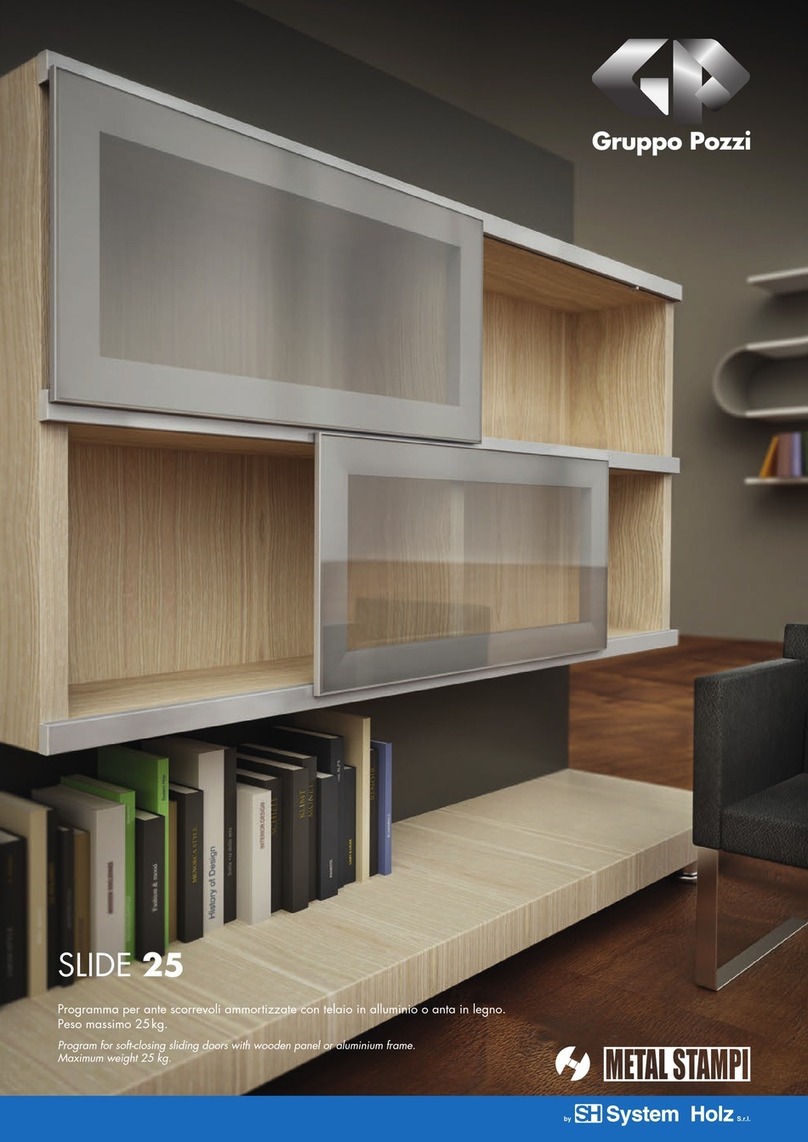
3
Gentile Cliente,
grazie per aver acquistato il nostro sistema aggancio rapido pannelli di rivestimento.
Ti ricordiamo di leggere le istruzioni e/o guardare il video completamente prima di iniziare il
montaggio. Ci sono configurazioni che necessitano di particolari posizionamenti.
Dear Customer,
thank you for purchasing our fast coupling system for cladding panels. Before you begin, read the
instructions and / or watch the video completely. Some configurations require special placements.
System Holz
NOTE TECNICHE
Carico di sganciamento e portata
Il carico di sganciamento e la portata variano a seconda del tipo di clip e sono specificati su ogni scheda
prodotto. Il carico d’urto è inferiore. Il peso non sarà mai caricato in modo uniforme su tutte le clip, per
questo motivo, la portata totale non va calcolata moltiplicando la portata singola per il numero di clip.
Distanza tra le clip
I pannelli devono essere sostenuti uniformemente lungo tutto il perimetro. La distanza massima tra le
clip è specificata su ogni scheda prodotto. I pannelli e le clip possono essere sottoposti a carichi d’urto
inaspettati. Seguire le nostre linee guida. Per ulteriori informazioni tecniche invia un’e-mail all’indirizzo
Montaggio con diversi materiali
È possibile utilizzare gli accessori con pannelli di materiali diversi come compensato, MDF, plastica,
vetroresina, HPL, pannelli sandwich e pannelli compositi etc... Si sconsiglia l’utilizzo di materiali come il
granito e i pannelli in finto cemento.
TECHNICAL NOTES
Pullout loads and max weight
Pullout load and max weight will vary depending on the clip type and are specifed on each product sheet.
The shock load is less. The weight will never be loaded uniformly on all clips, for this reason, the max
weight of the panel should not be calculated by multiplying the single max load by the number of clips.
Clip spacing
Panels need to be supported evenly around the perimeter. The max clip spacing is specifed on each product
sheet. Panels and clips could be subjected to shock loads. Please follow our guidelines. If you need more
Mounting with different materials
You can mount accessories with most panel materials such as plywood, MDF, plastic, berglass, HPL,
sandwich panels and composite panels etc... It is not recommended to use materials such as granite and
heavy cement board.




























