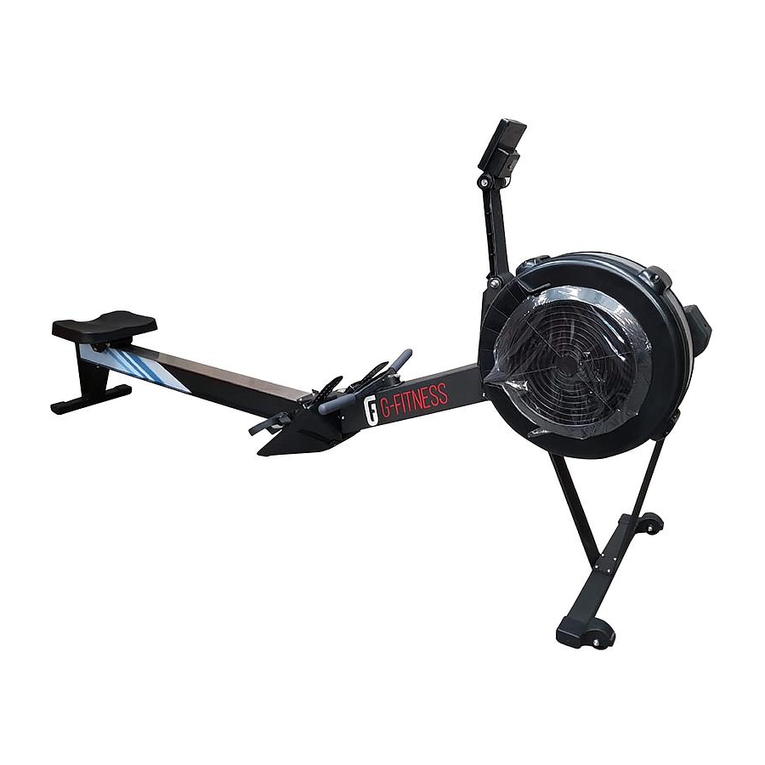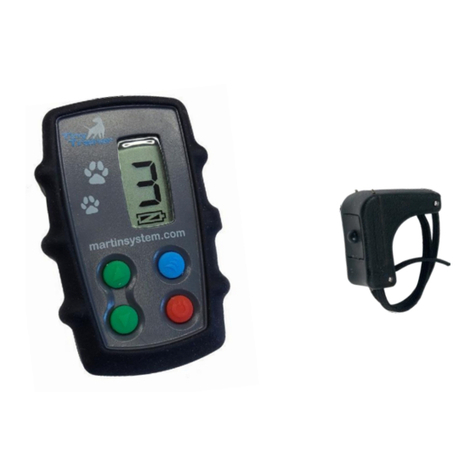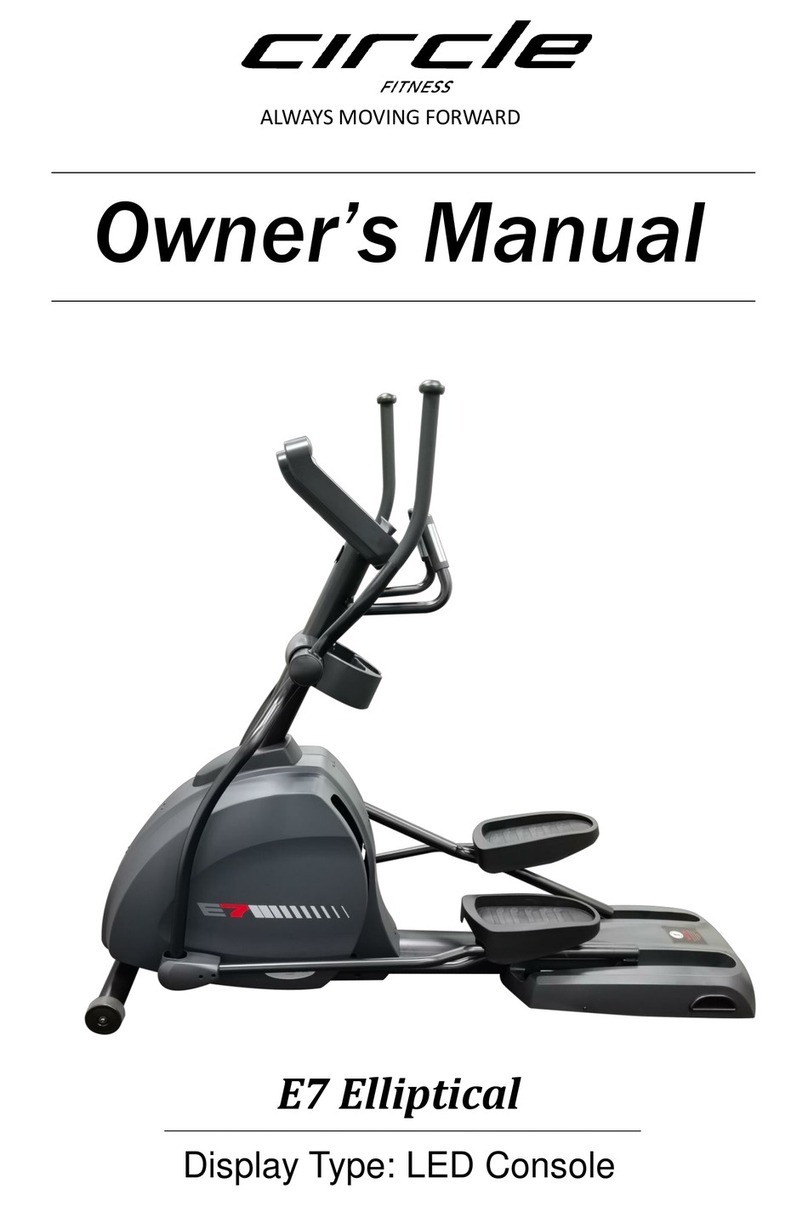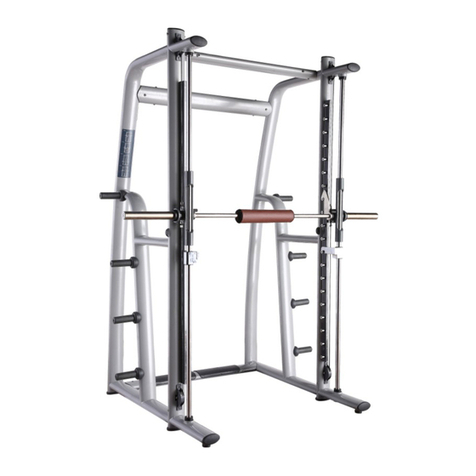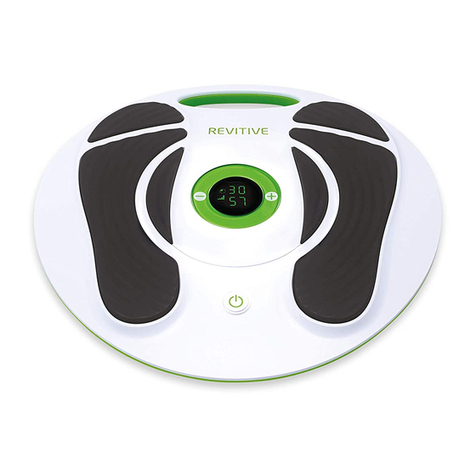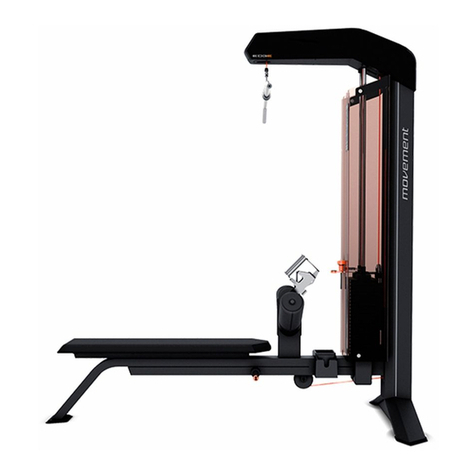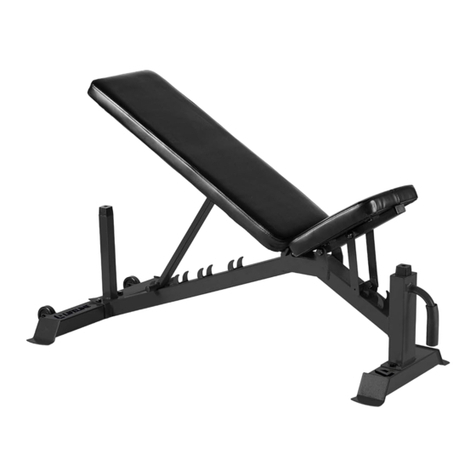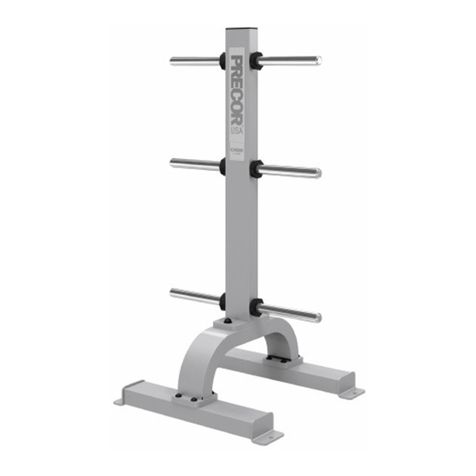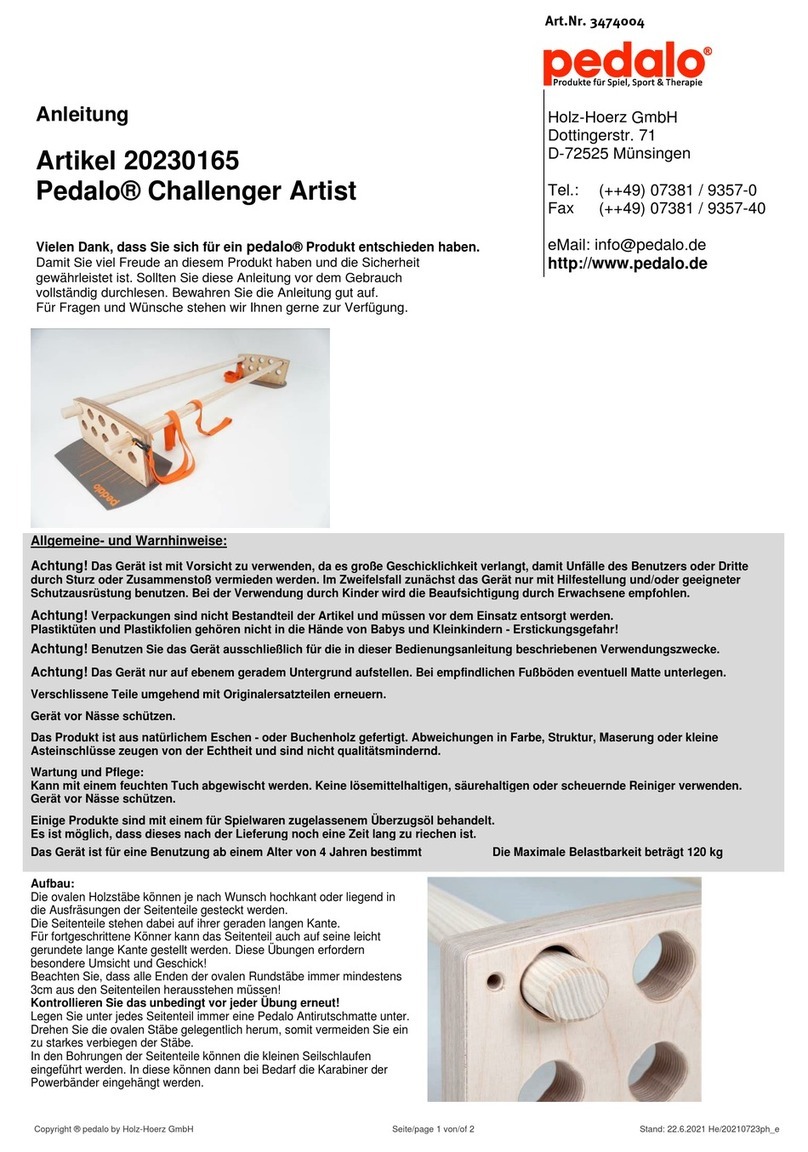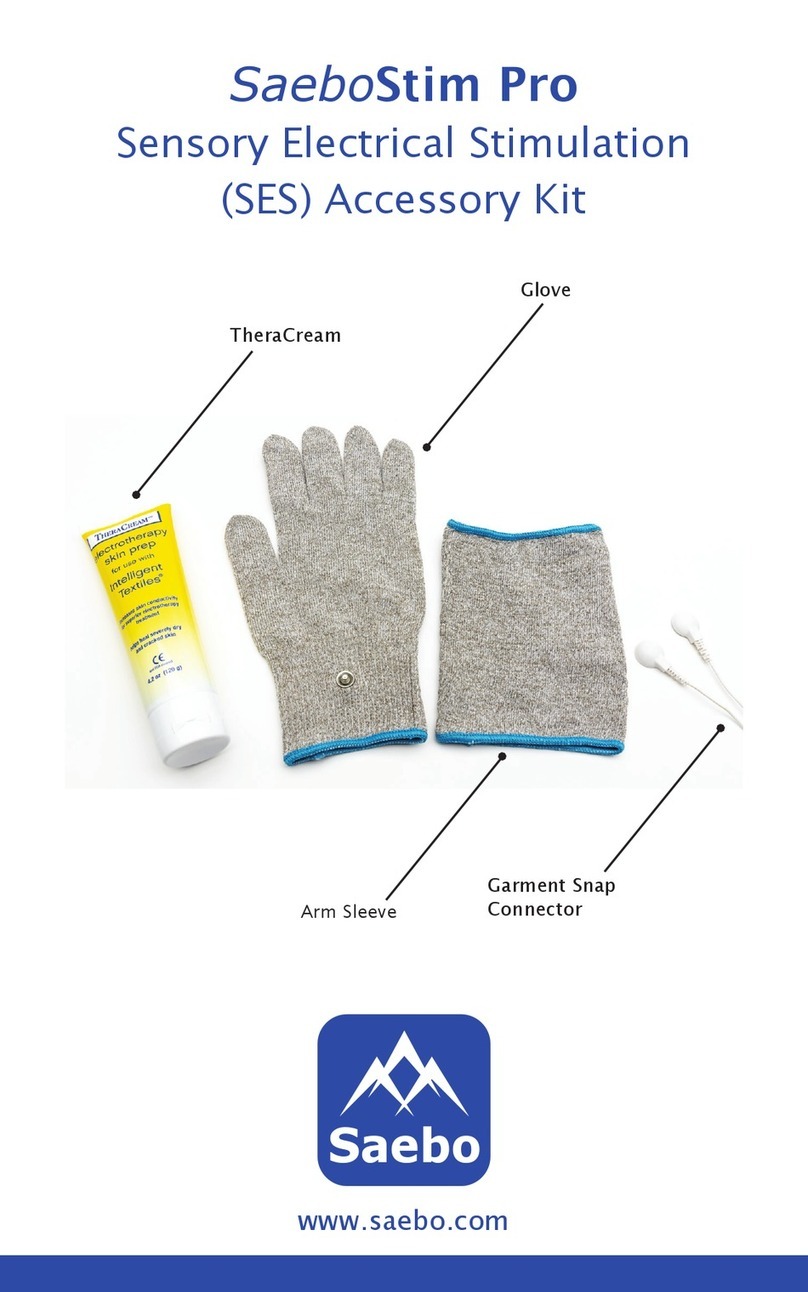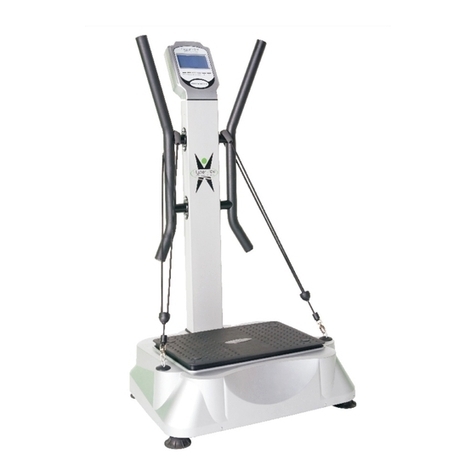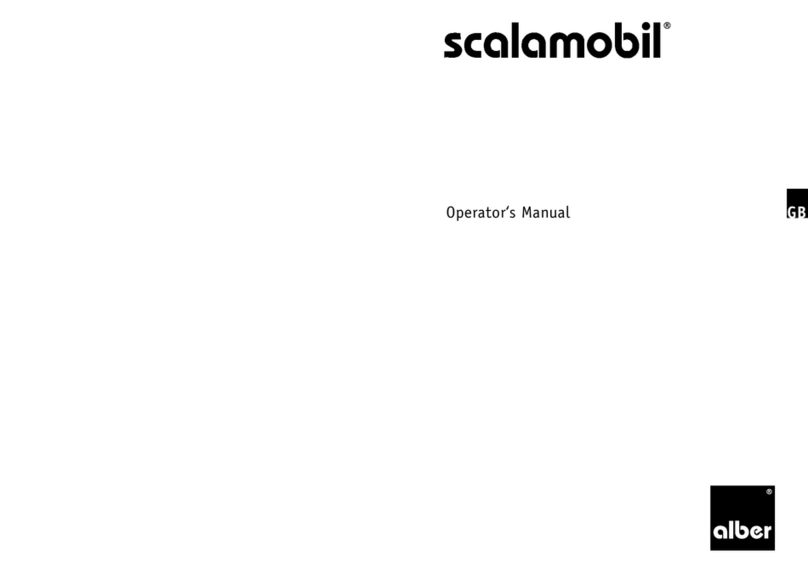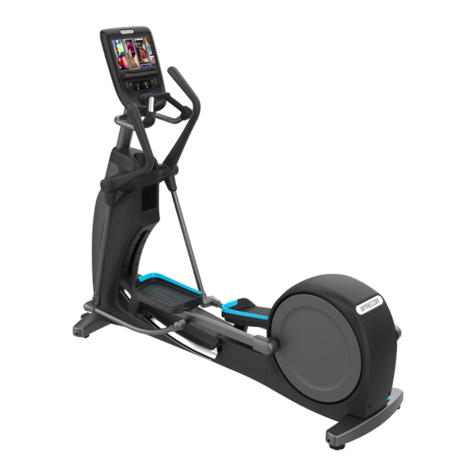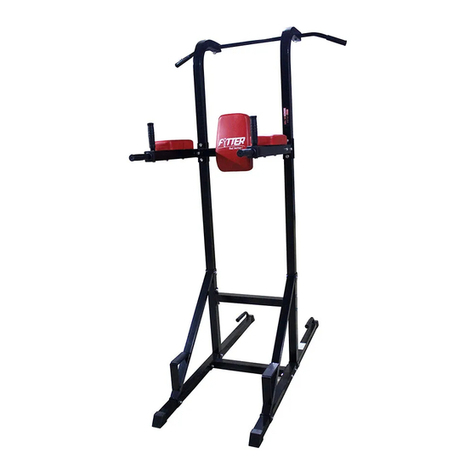
9
ERECTION
Information on safety when erecting and dismantling
1. Before erecting or dismantling a scaffold, try to fence off the working area if possible.
2. The location for the scaffold must be checked in order to prevent risks when erecting,
dismantling and moving the scaffold and to ensure that work can be carried out safely
with regard to level and slope, obstacles and wind conditions.
3. Make sure that all lifting equipment to be used, e.g. chain hoists, lifting ropes, pulley
blocks, etc., has been thoroughly tested and approved by an authorized person in
accordance with local regulations.
4. Check that tools and protective equipment are available at the worksite.
5. Wear appropriate personal safety equipment at all times, e.g. safety harnesses, proper
independent lifelines with suitable xings, etc.
6. When erecting and dismantling a scaffold, robust temporary decking must be used as
temporary platforms for the scaffolders.
7. Always make sure that the safety locking devices that prevent a platform lifting off have
been activated once a platform has been installed.
8. Study all relevant instructions or safety directions from the manufacturers of the various
scaffolds that are to be used.
9. Never climb up a scaffold from the outside. Always use the stairs, ladders or climbing
frames that are designed to provide access to the upper decks from the inside of the
scaffold.
10. If the scaffold is to be used outdoors, erection or dismantling work must be discontinued
if the weather conditions are too bad. Make sure that all loose components are properly
xed before leaving the scaffold.
11. Scaffolding work must be done by “competent workmen” under the supervision of a
“competent person”.
12. Raising and lowering of parts, material and tools using ropes or slings must be carried
out in a protected lifting area.
13. Lifting equipment must not be tted to scaffolding unless ties or equivalent devices are
secure.
14. Beware of any overhead power lines nearby.
15. Always observe and comply with the regulations issued by the local authorities
concerned.
Instructions for dismantling
1. Dismantle the scaffold from the topmost lift.
2. Start by taking down the toe boards, mid-rails and hand rails.
3. Take down the topmost decking, then the stairs.
4. Take down the horizontals and diagonals of the topmost lift.
5. Finally, take down the standards of the topmost lift.
6. Repeat steps 3 to 5 to take down the second topmost lift and continue the whole
process until the tower is completely dismantled.
7. Do not throw or dump the material onto the ground. This may damage the material or
cause personal injury. The material must be lowered down to the ground by means of
ropes or slings or carried down by hand.
8. Ties must not be removed before the dismantling process has reached the level in
question.
