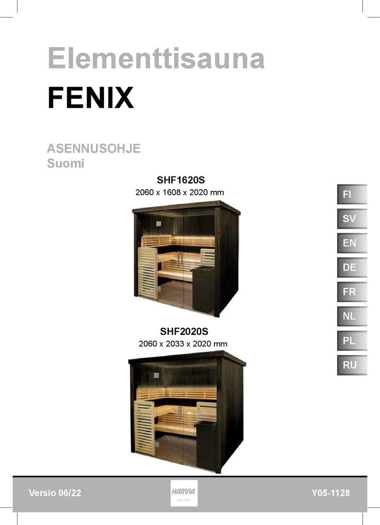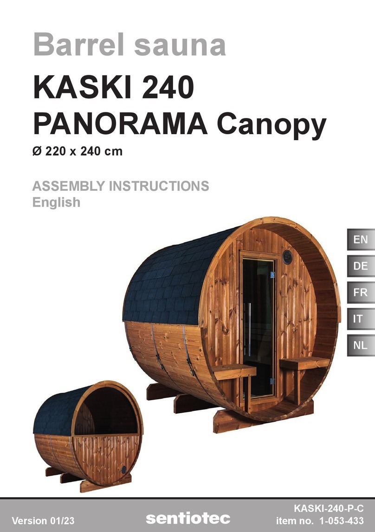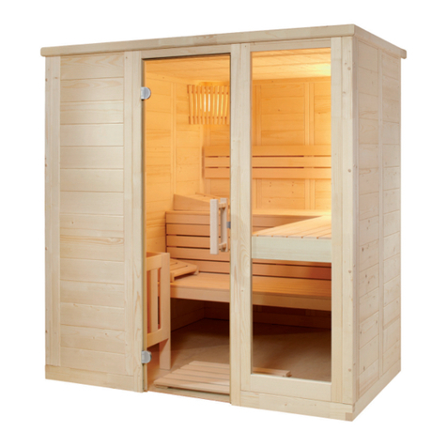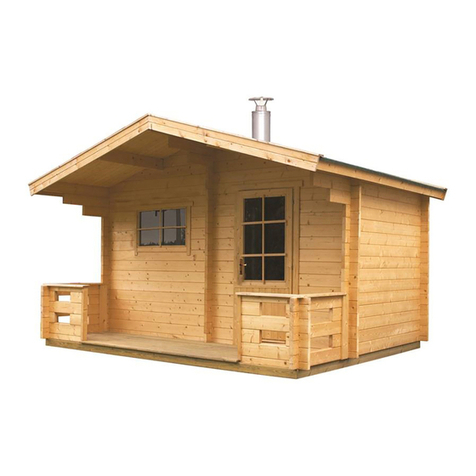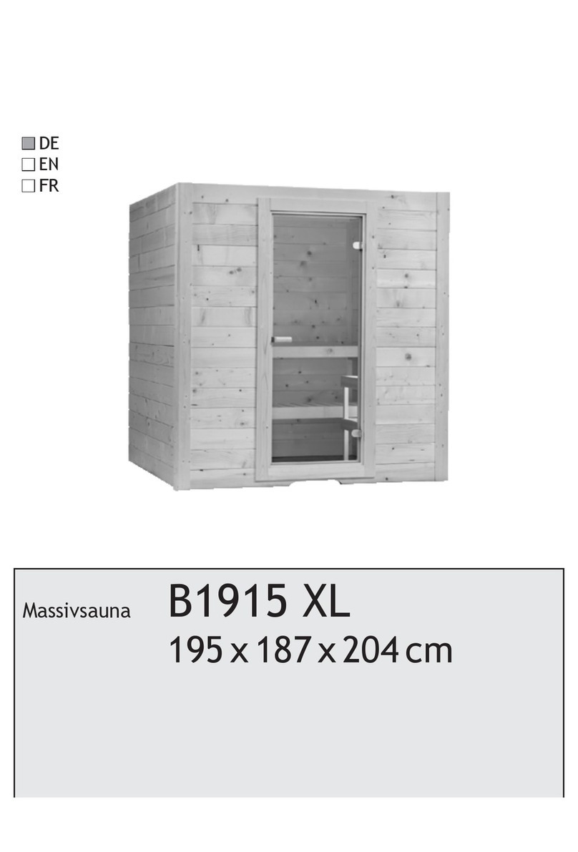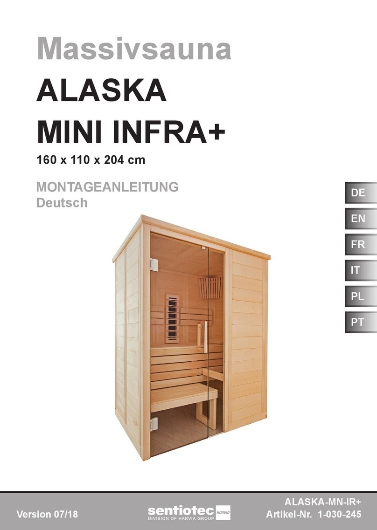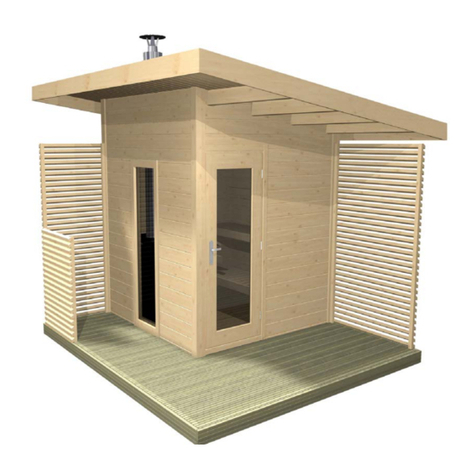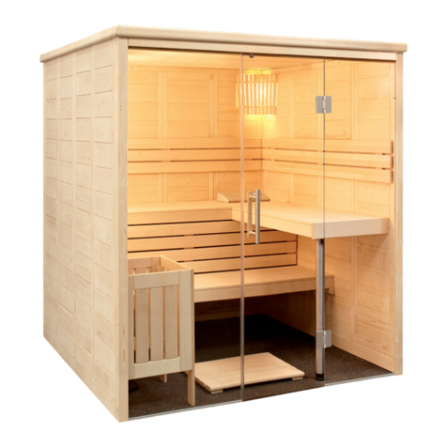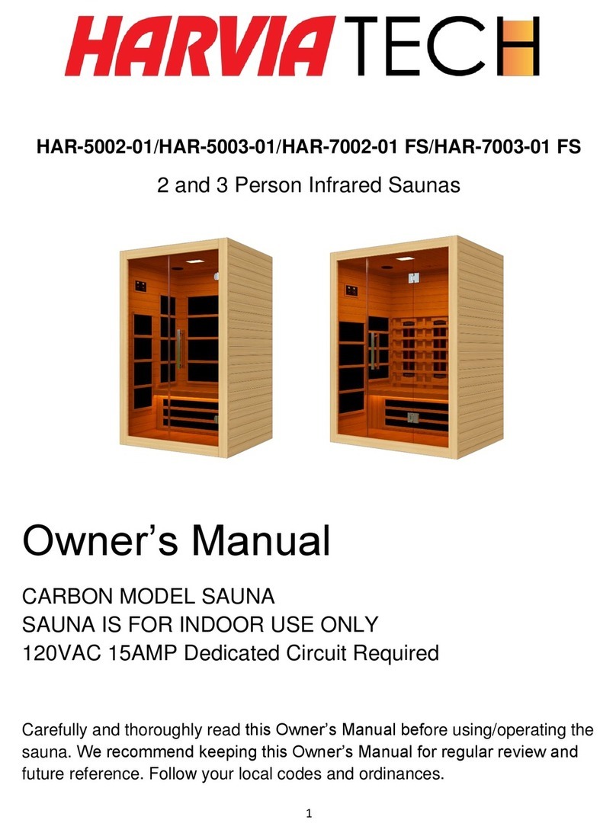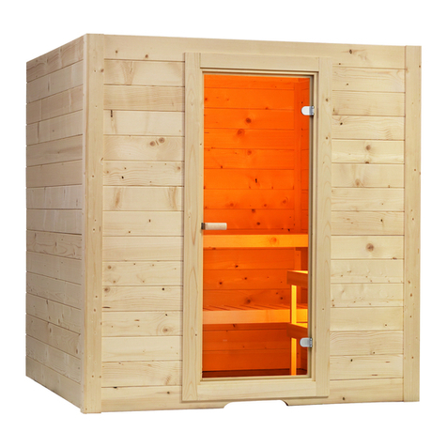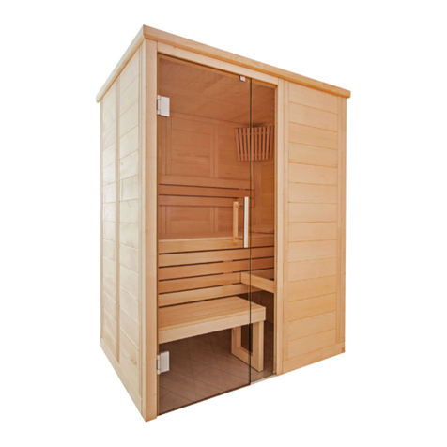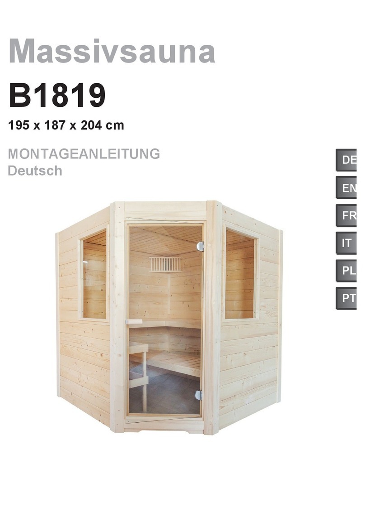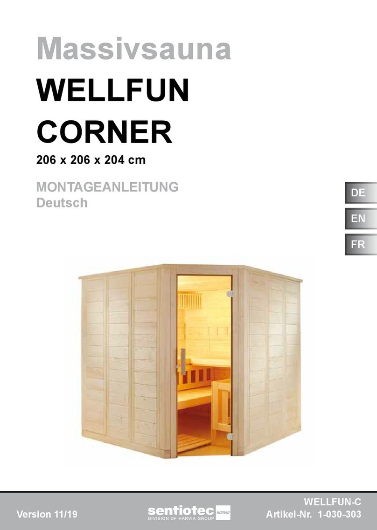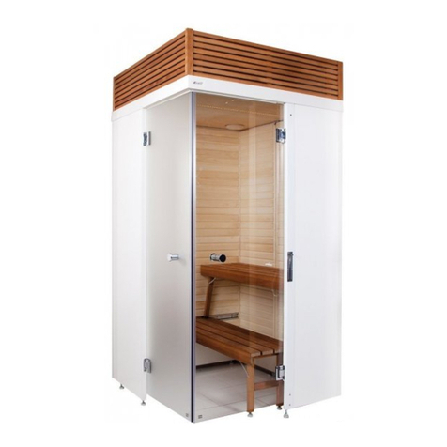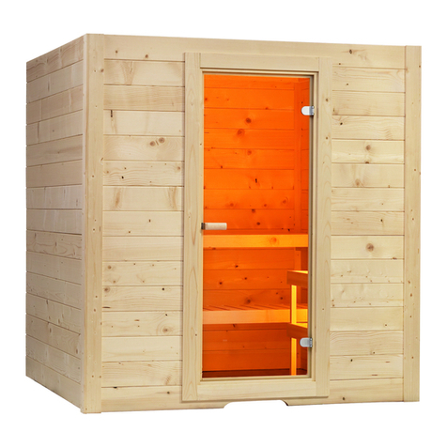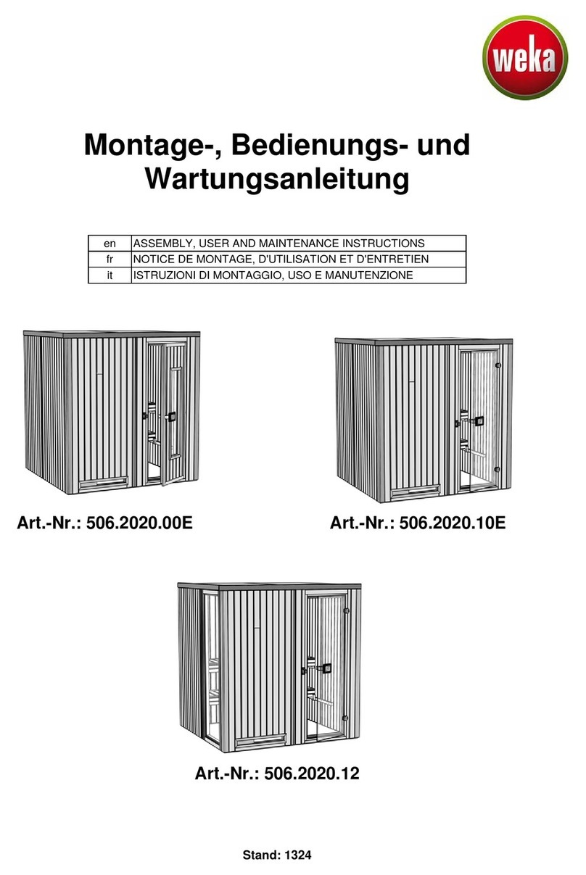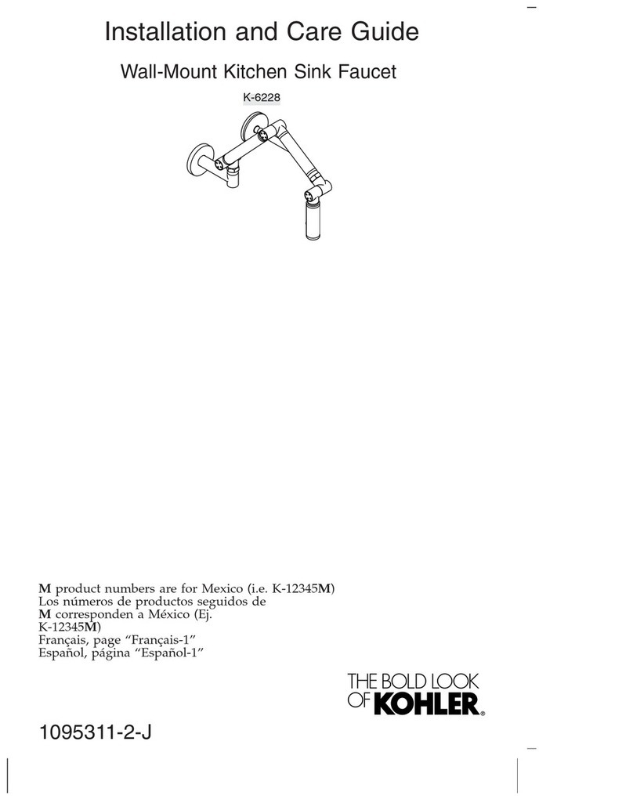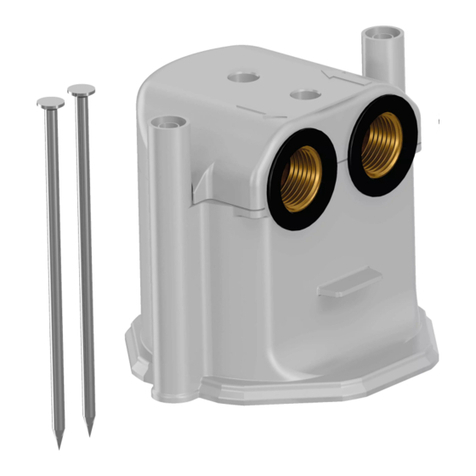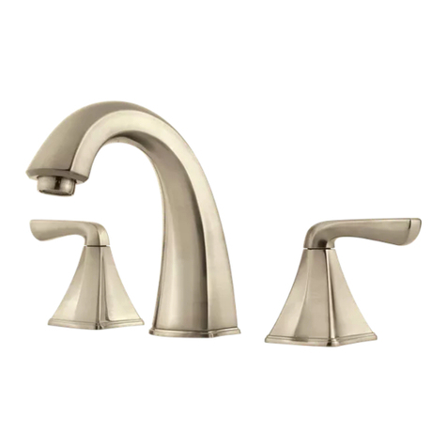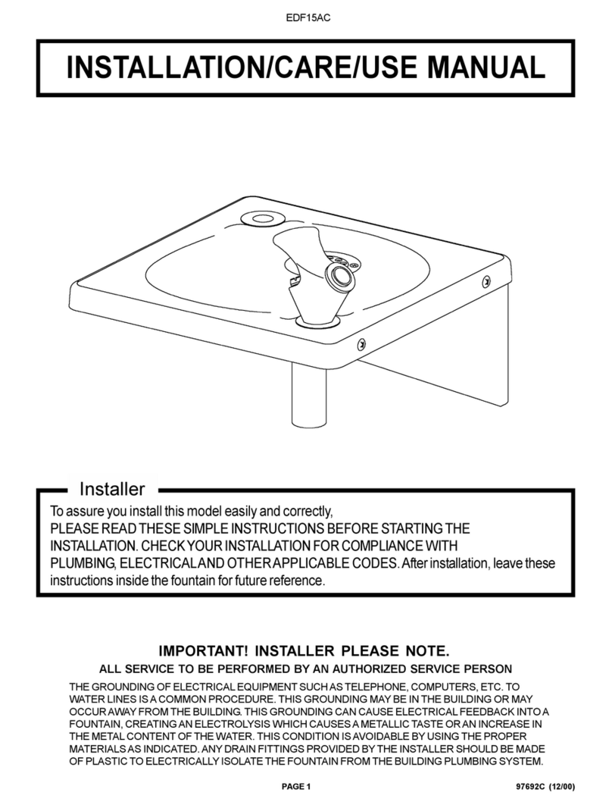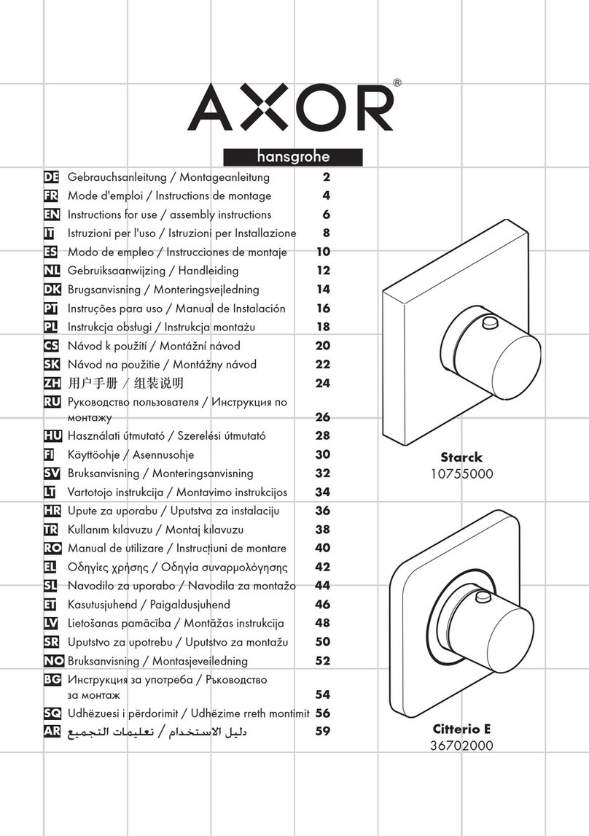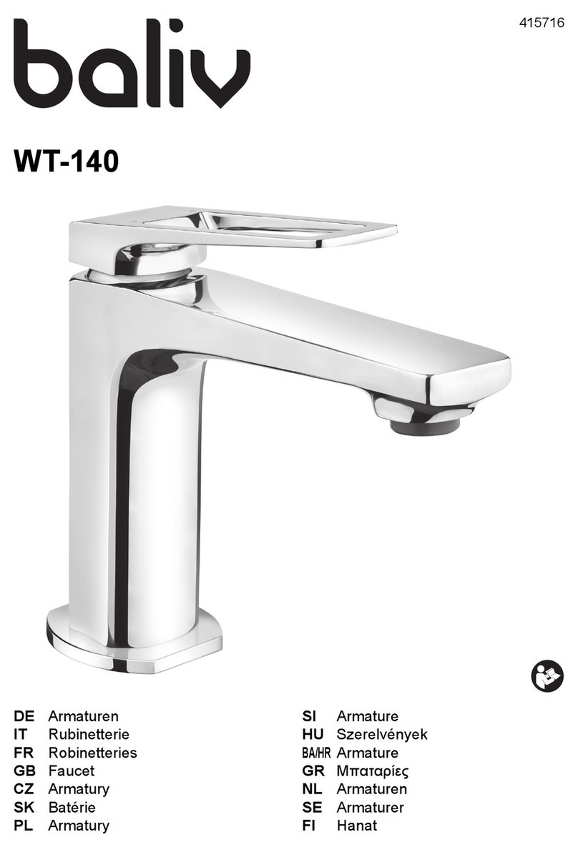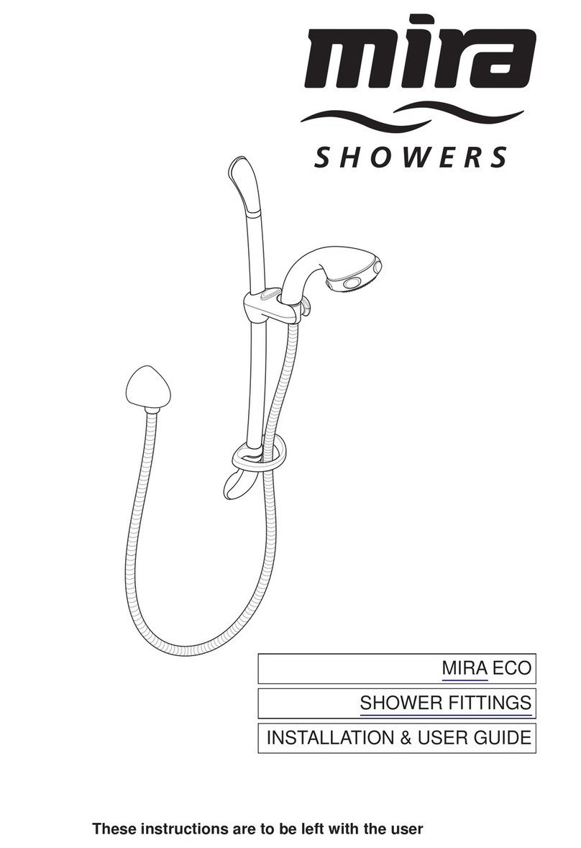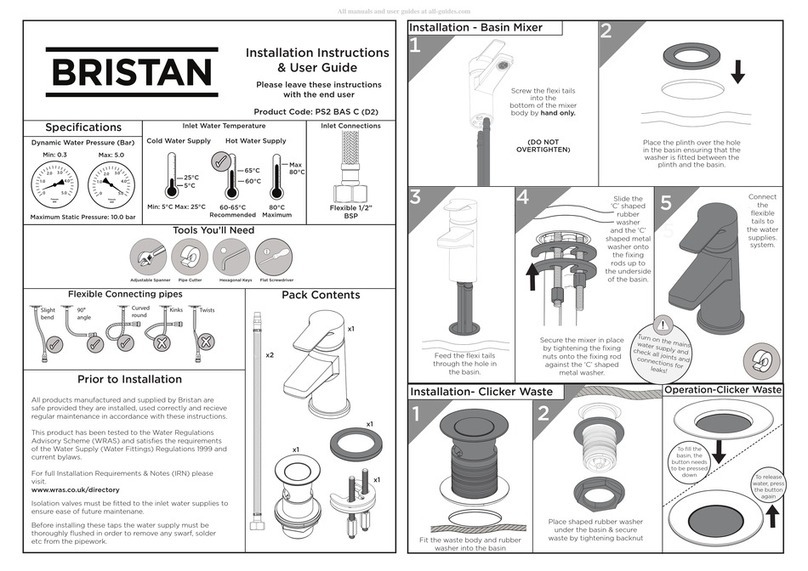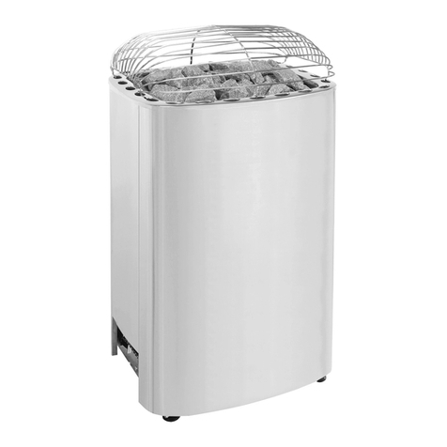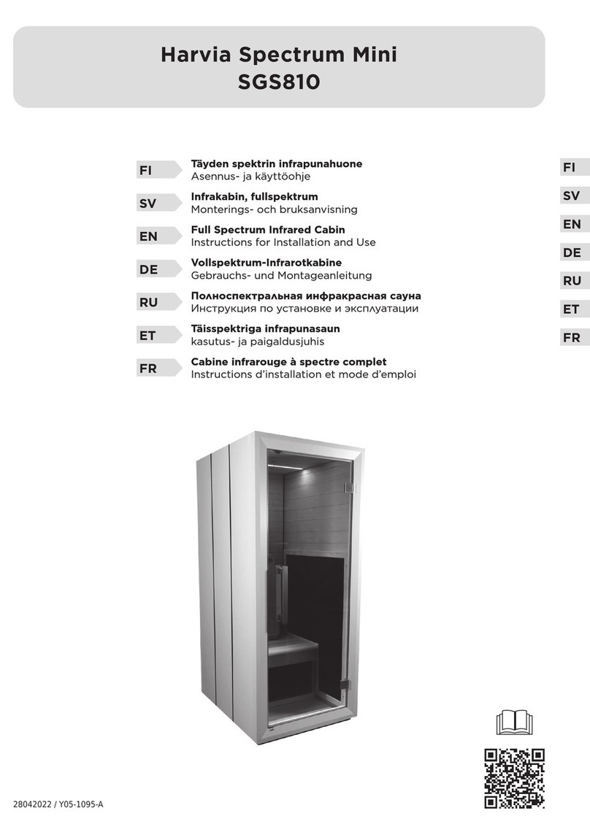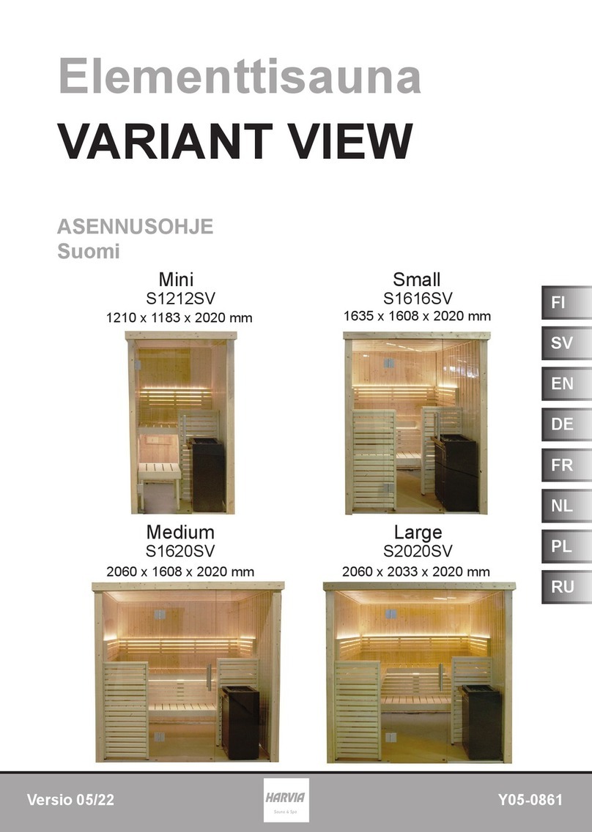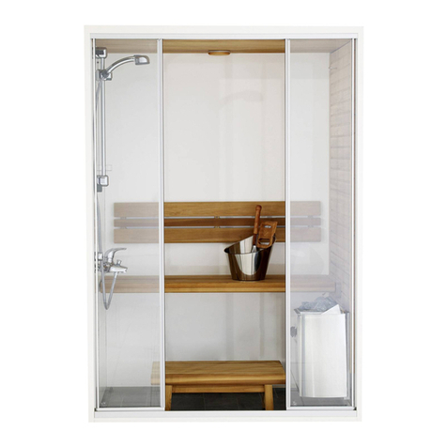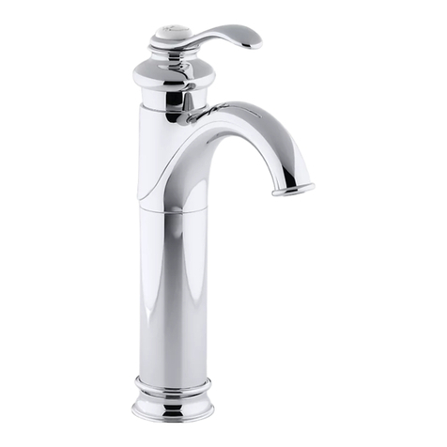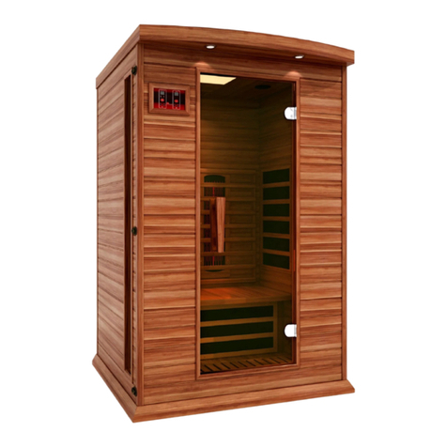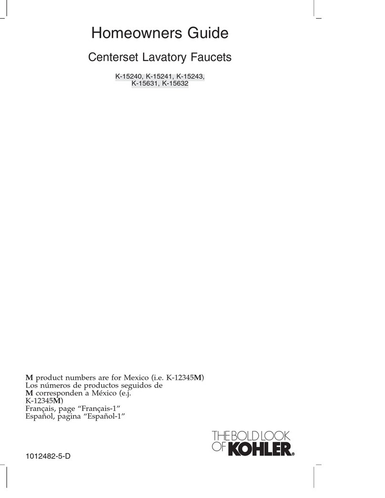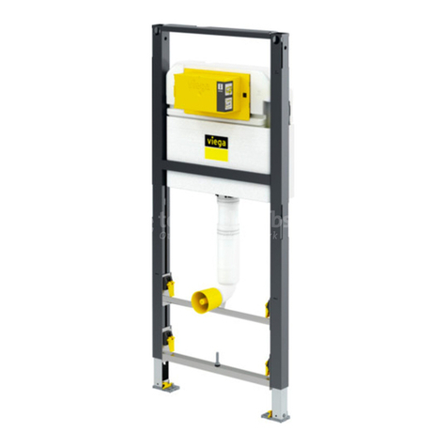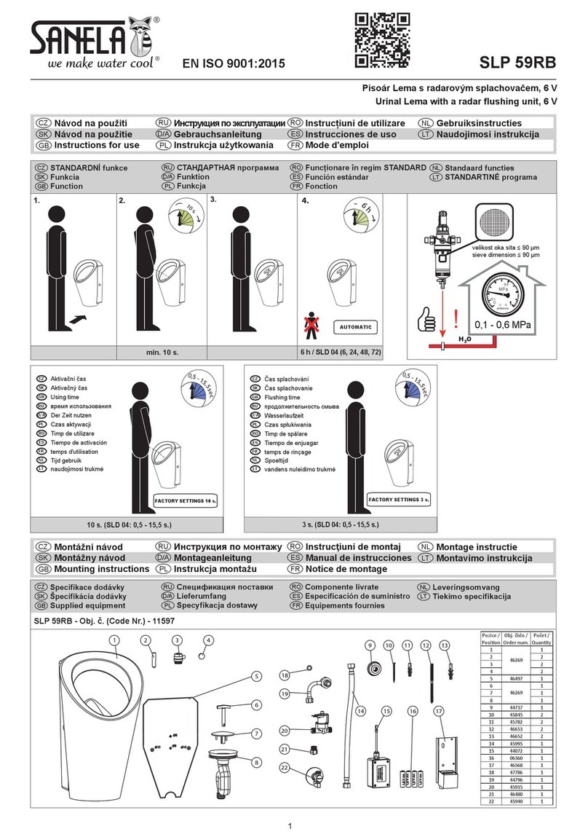
Osa/Part mm kpl/pcs
1. Takaseinän alahirsi / Bottom log, rear wall 2212 1
2. Sivuseinän alahirsi / Bottom log, side wall 3488 1
3. Etuseinän alahirsi / Bottom log, front wall 2212 1
4. Terassiseinän alahirsi / Bottom log, terrace wall 3488 1
5. Väliseinän alahirsi / Bottom log, partition wall 2100 1
6 Lattiapalkkien kannatinrima / Support bar for floor beams 32 x 48 x 2095 4
7. Vesikouru / Drain Chute 1
8a. Lattiapalkit / Floor beams, sauna 48 x 148 x 2100 6
8b. Lattiapalkit / Floor beams, pukuhuone 48 x 148 x 1332 5
9. Terassin palkki / Terrace beam 48 x 128 x 3424 1
10. Terassin palkit / Terrace beams 48 x 148 x 3504 4
11. Terassin palkit / Terrace beams 48 x 148 x 600 5
12. Terassin etu- ja takapalkit / Terrace beams, front and back 48 x 148 x 2202 2
13. Lattiavaneri / Plywood floor covering 1020 x 2095 2
14. Lattiavaneri / Plywood floor covering 1325 x 1047 2
15. Takaseinän hirsi / Log, rear wall 2212 7
16. Sivuseinän hirsi / Log, side wall 3488 7
17. Etuseinän hirsi / Log, front wall 2212 8
18. Terassiseinän hirsi / Log, terrace wall 2245 6
19. Terassiseinän ovenylityshirsi / Crossing the door log, terrace wall 3488 1
20. Väliseinän hirsi / Log, partition wall 270 6
21. Kiinnitysrauta / Bracket 1127 2
22. Terassiseinän yläkolmio / Upper triangle, terrace wall 3488 1
23. Sivuseinän yläkolmio / Upper triangle, side wall 3488 1
24. Takaseinän ylähirsi / Upper log, rear wall 2212 viistetty/bevelled 1
25. Etuseinän ylähirsi / Upper log, front wall 2212 viistetty/bevelled 1
26. Väliseinän ovenylityshirsi / Crossing the door log, partition wall 2088 1
27. Duo-lasiseinän tukilauta / Duo Glass wall support board 25 x 60 x 1890 1
28. Kiinnitysrauta / Bracket 600 1
29. Väliseinän ylähirsi / Upper log, partition wall 2088 1
30. Saunan ovi + Duo-lasiseinä/Sauna room door + Duo Glass wall 1
31. Terassin ovi / Terrace door 1
32. Nurkkalaudat / Corner boards 4
33. Katto-orret / Roof rafters 48 x 148 x 4860 6
34. Saunan kattopaneelit / Ceiling panels, sauna room 15 x 95 x 2110 28
35. Pukuhuoneen kattopaneelit / Ceiling panels, dressing room 15 x 95 x 1340 28
36. Kattoruoteet / Roof purlins 44 x 68 x 4234 8
37. Terassin yläpalkki / Upper log, terrace 90 x 90 x 3650 1
38. Terassin pilareiden jalat / Pillar pedestals 3
39. Terassin pilari 1 / Terrace pillar 1 90 x 90 x 1960 1
40. Terassin pilari 2 / Terrace pillar 2 90 x 90 x 2180 1
41. Terassin pilari 3 / Terrace pillar 3 90 x 90 x 2400 1
42. Räystäspoikanen 1 / Roof outlooker 1 44 x 148 x 560 4
43. Räystäspoikanen 2 / Roof outlooker 2 44 x 148 x 500 4
44. Räystäspoikanen 3 / Roof outlooker 3 44 x 148 x 302 4
45. Räystäspoikanen 4 / Roof outlooker 4 44 x 148 x 262 4
46. Otsalaudat / Fascia boards 21 x 145 8
47. Otsalaudan tukirima / Support bar for fascia boards 21 x 48 4
48. Raakaponttilauta / Tongue and groove boards 23 x 95 270 im
49. Terassilaudat / Terrace boards 26 x 120 x 2246 30
49b. Terassin otsalaudat / Terrace fascia boards 26 x 120 x 2200 2
49c. Terassin otsalauta / Terrace fascia board 26 x 120 x 3600 1
50. Ritilä / Grid 1850 x 1665 1
51. Ritilä / Grid 2118 x 1665 1
52. Askeljakkara / Step stool 1
53. Alalauteen tukipuu / Fix support strip for bottom benches 2
54. Alalauteen lankut / Bottom beanch boards 4
55. Jalkatuki / Leg support 1
56. Ylälauteen tukipuu / Fix support strip for upper benches 2
57. Ylälauteen lankut / Upper bench boards 2
58. Kiuas / Heater 1
59. Piippu / Chimney 1
60. Paneloinnin tukirima / Support board for panels 21 x 48 x 2095 1
Vaarnatappeja / Dowel bars
Ruuveja / Screws
Nauloja / Nails
Vaaleaa liimamassaa / Light adhesive
Tummaa tiivistysmassaa / Black sealant
