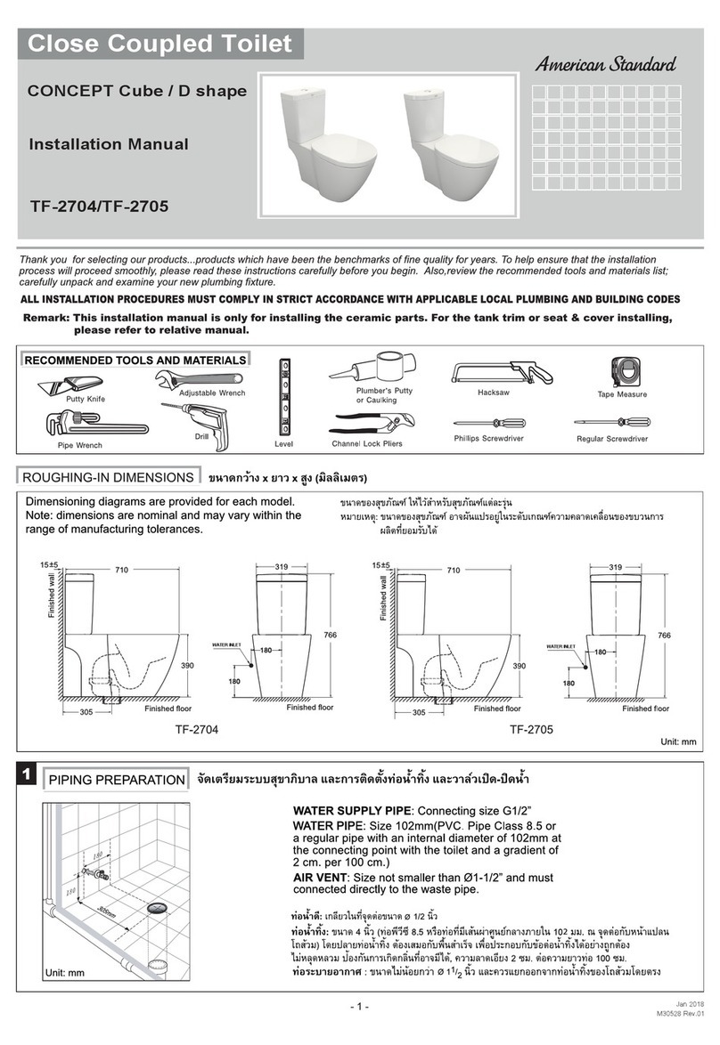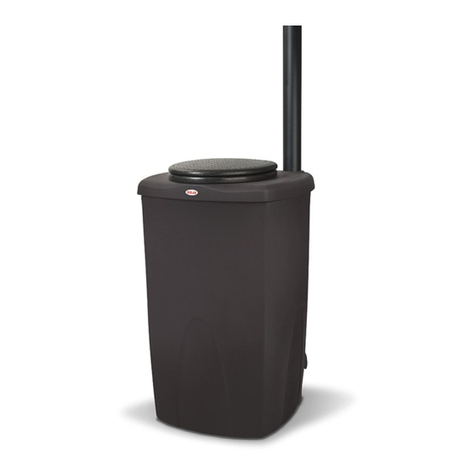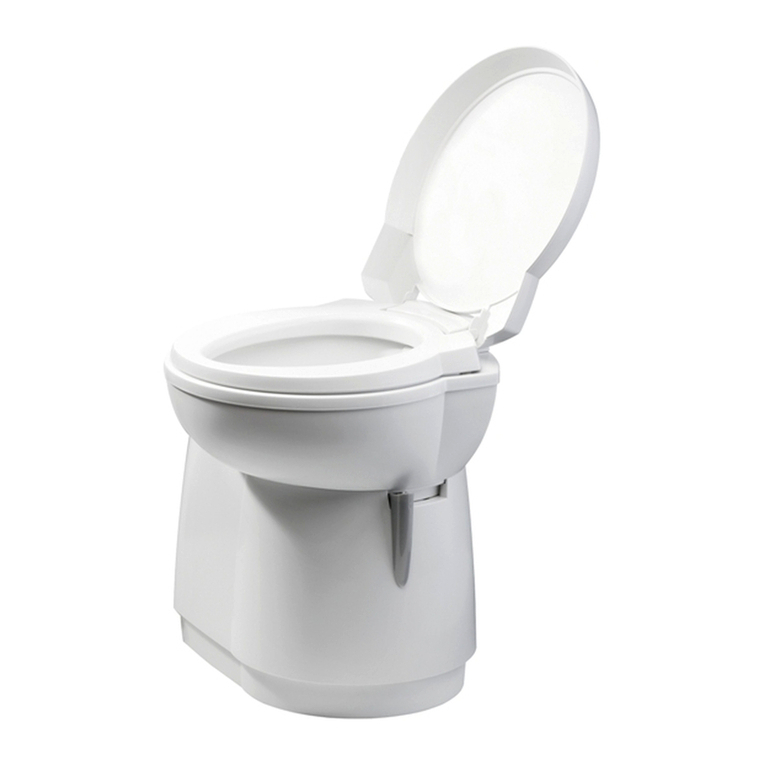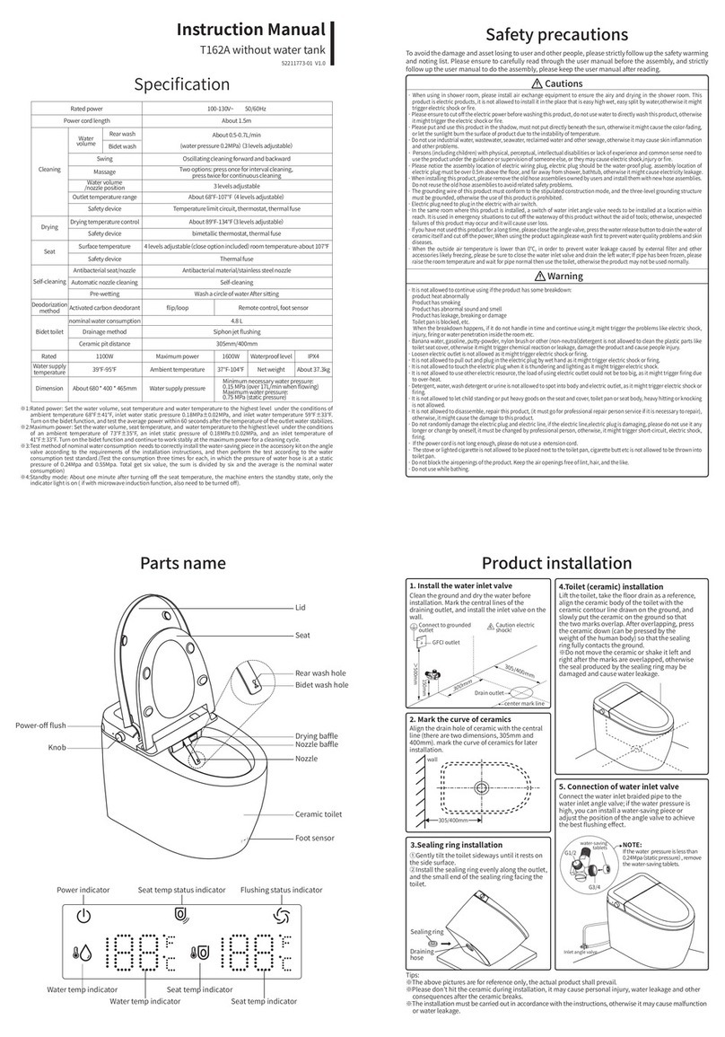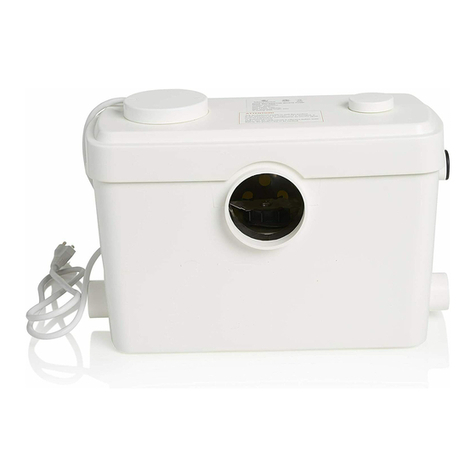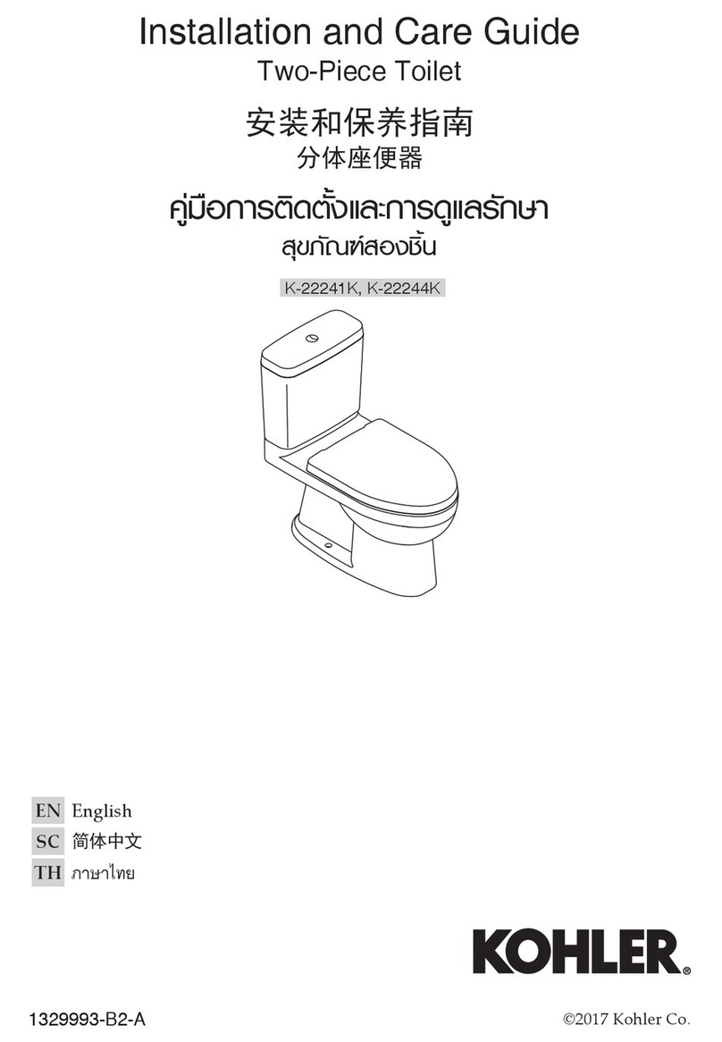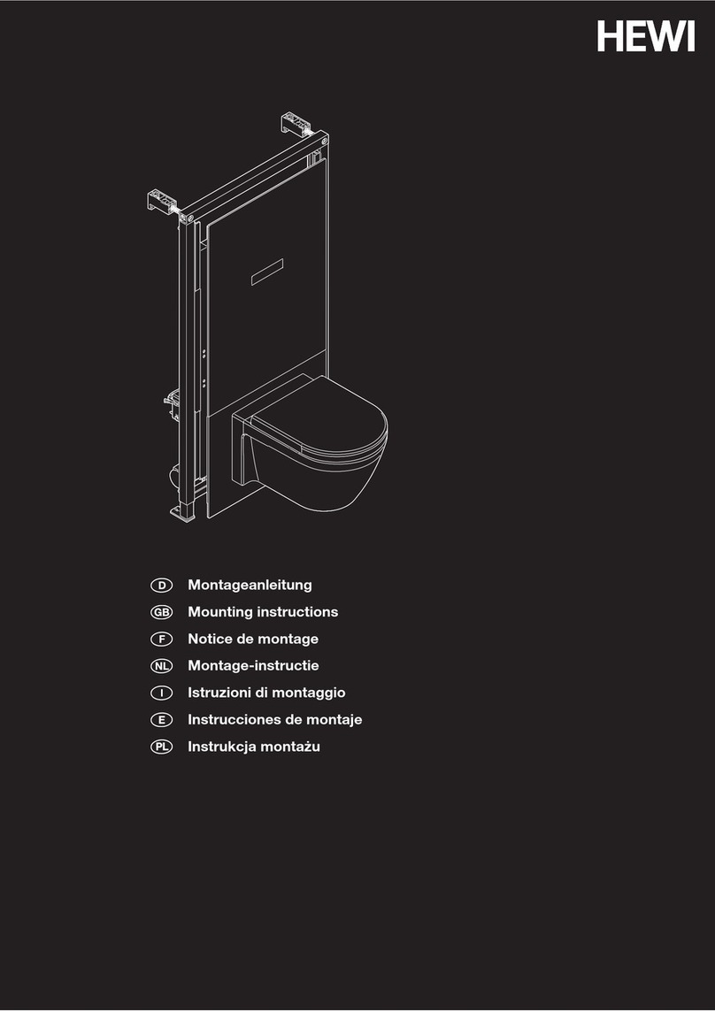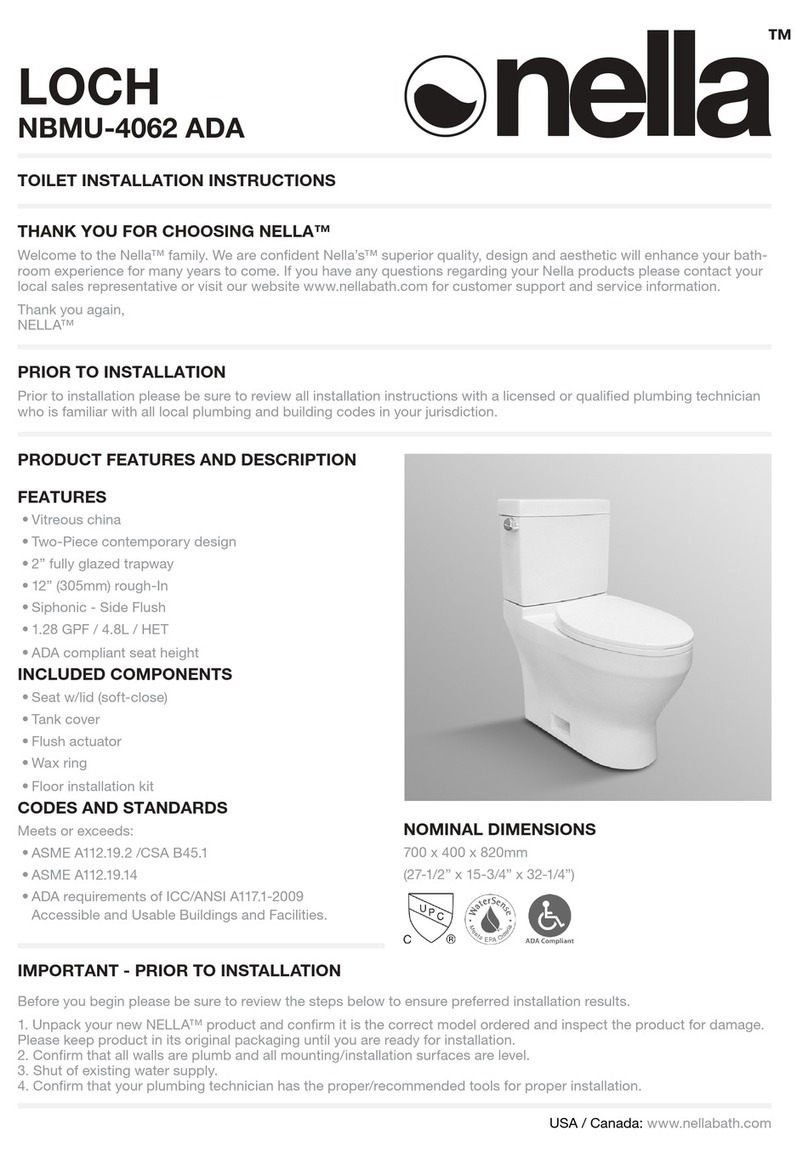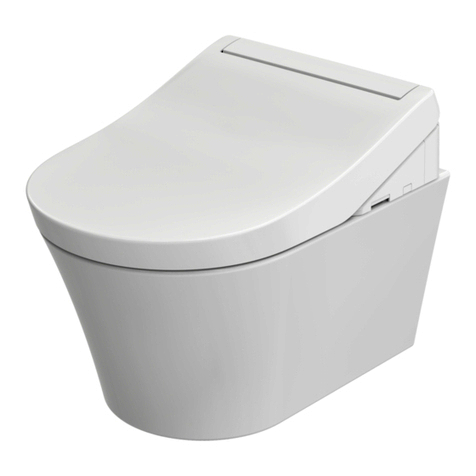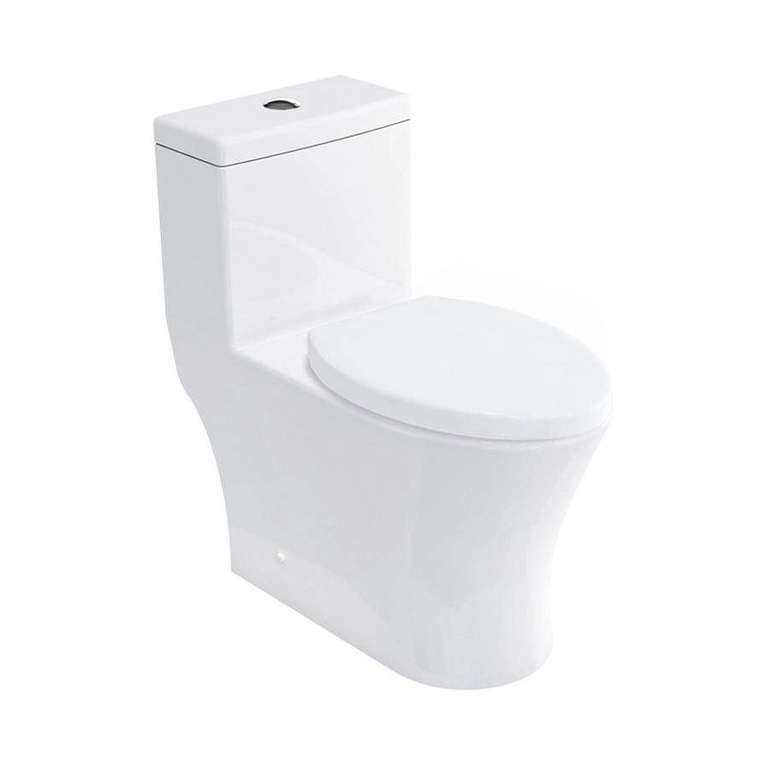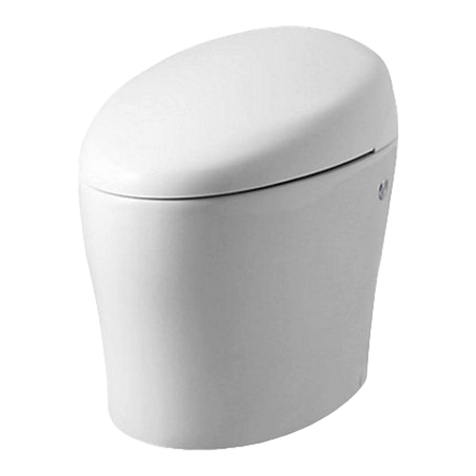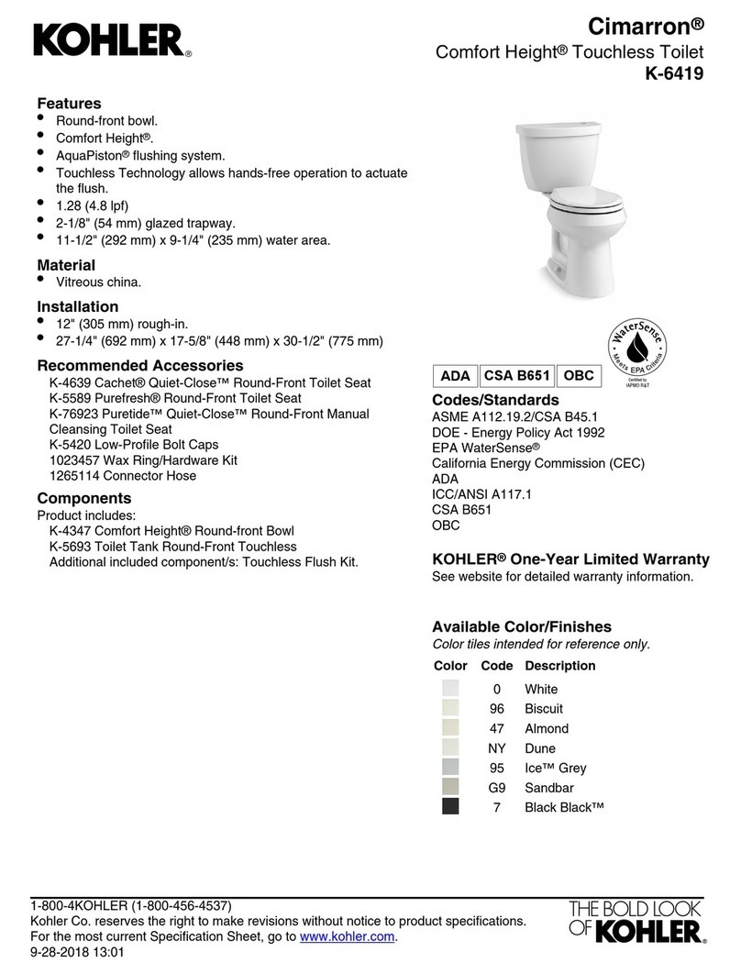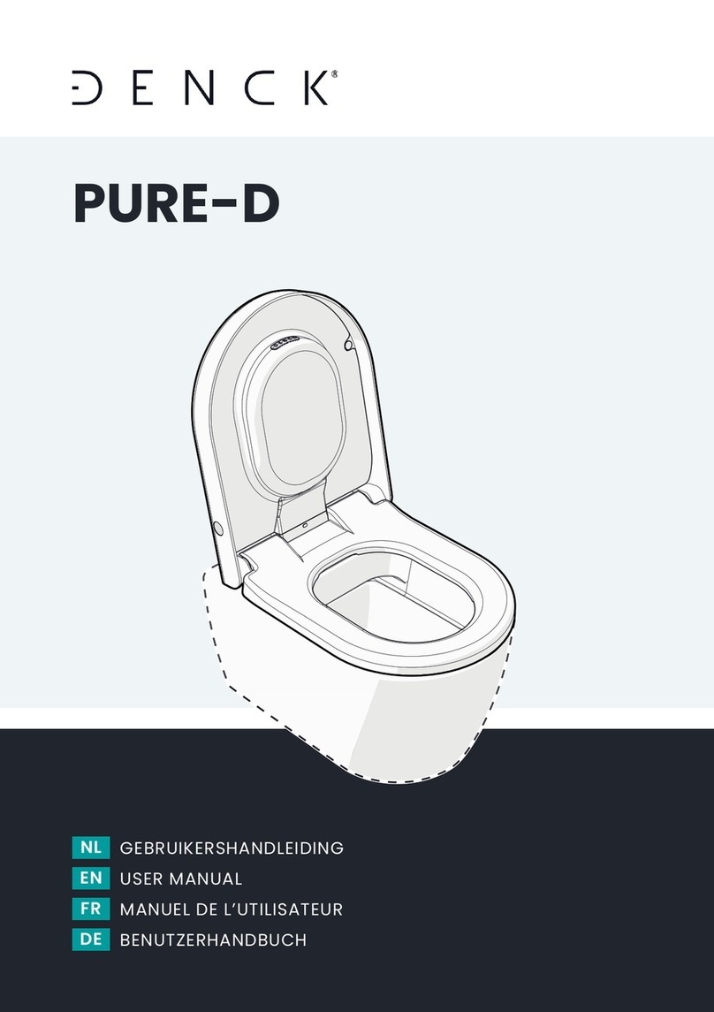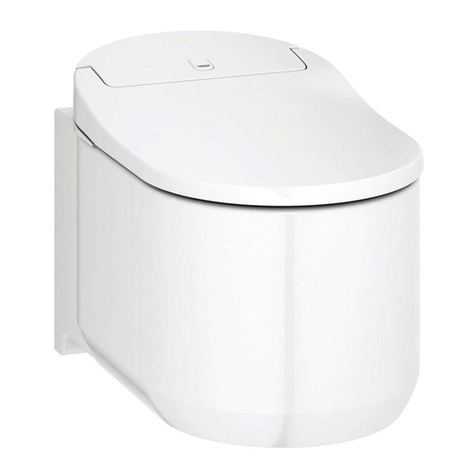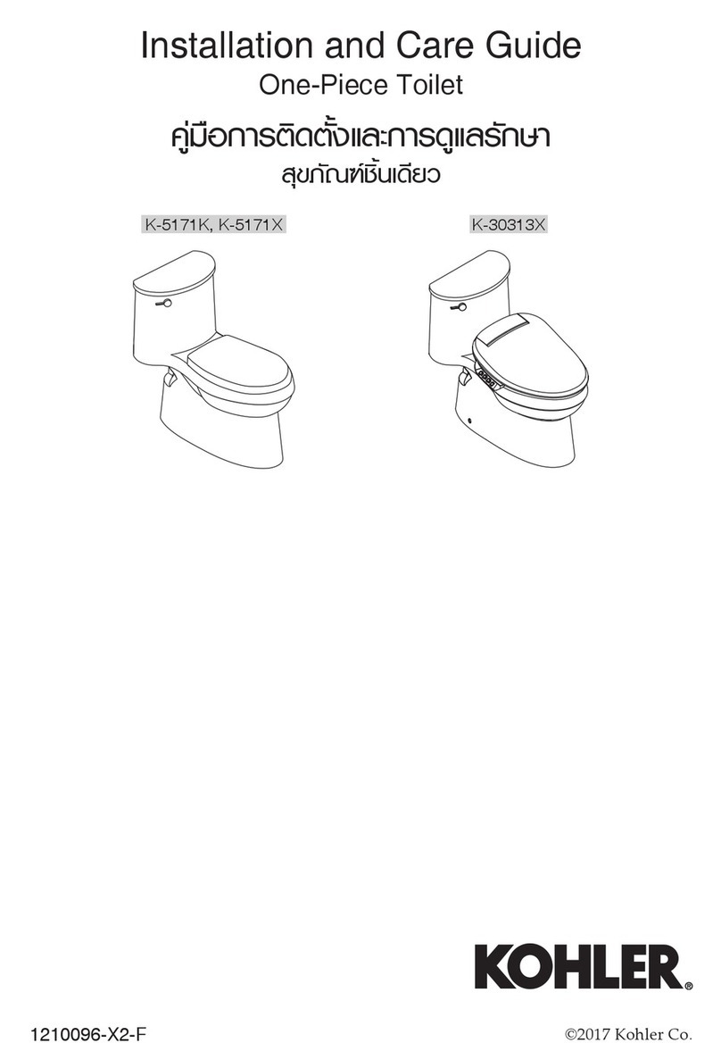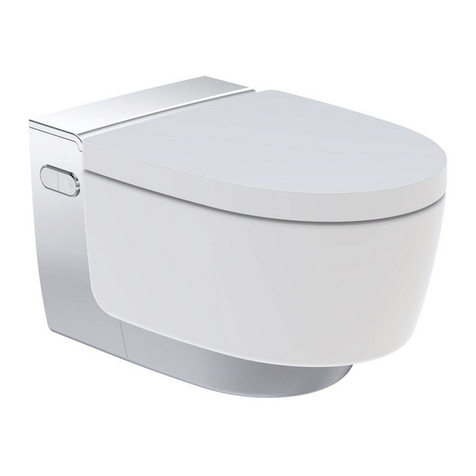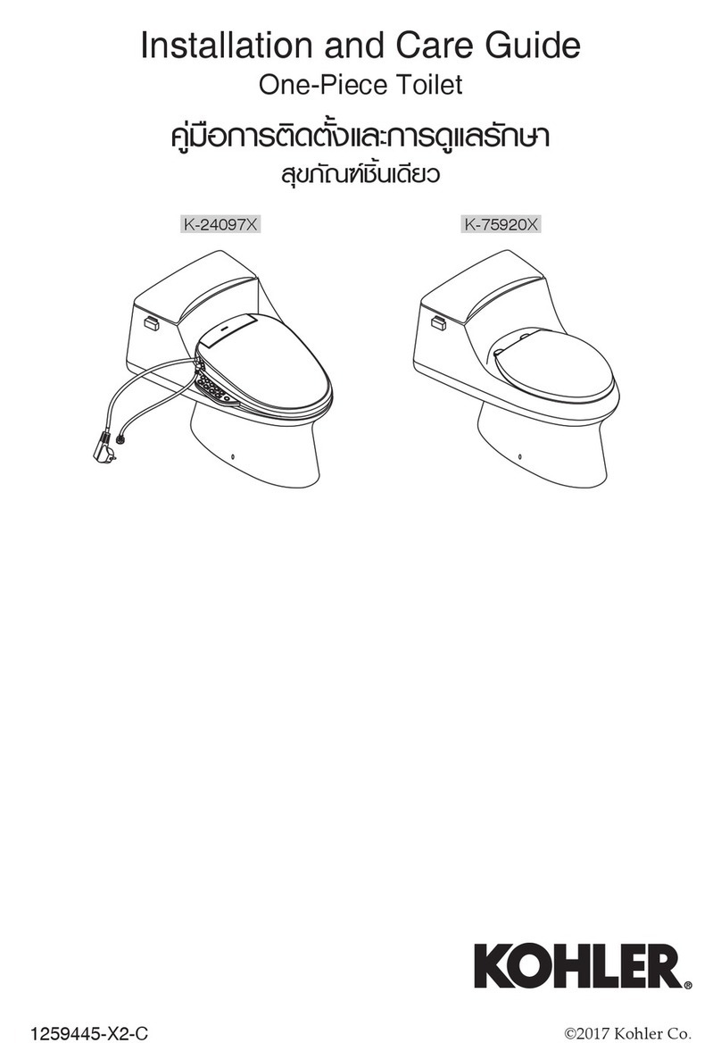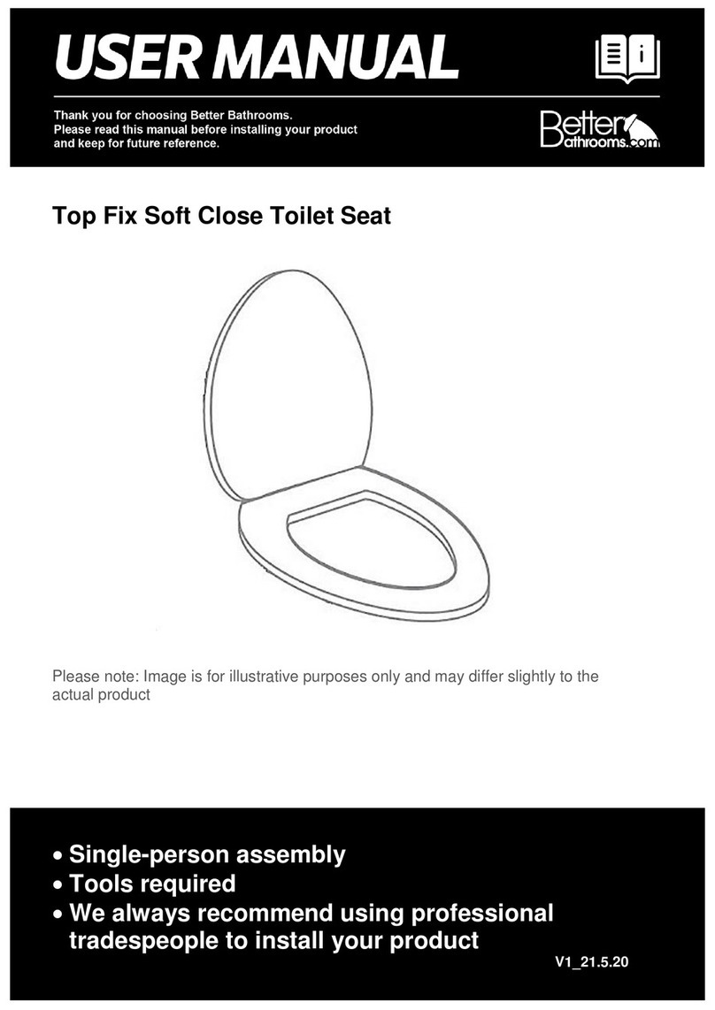HEWI | 7
Componentes del soporte empotrado S 50
1OPCIÓN C: Posibilidad de acoplamiento de
un inodoro bidé
2a Drenaje inferior DN90
2b Drenaje lateral DN90, derecha
2c Drenaje lateral DN90, izquierda
3Pies de fijación a la pared
4Cubierta protectora de construcción en seco
para el mecanismo de descarga
5Mando a distancia del receptor
6Mando a distancia con instrucciones de
funcionamiento aparte
7Bastidor de montaje previo a la pared
8Cubiertas protectoras de construcción en seco
para las instalaciones de conexión
9Tornillos de fijación para el inodoro de montaje
en pared
10 Caja de derivación, regleta
11
Bloque de aliment. e cable de alimentación 12V
A cargo del cliente:
• Desagüe de 90 o 110mm diá. en el punto indicado
• Conexión eléctrica de 230 V
• Toma de agua con tubo flexible de 1/2" para
la conexión de la cisterna (con una longitud
suficiente para todo el recorrido del sistema
de regulación de altura del inodoro)
Componentes del módulo S 50
12 VARIANTE A: Pulsador de descarga
13
VARIANTE B: Sensor de descarga y servomotor
con instrucciones de funcionamiento aparte
14 Guardapolvo de la placa de alojamiento
de laminado de alta presión
15 Placa de alojamiento de laminado de alta presión
16 Perfil de sellado
17 Frontal de plexiglás superior
18 Adhesivo con logotipo de HEWI
19 Símbolos de descarga
20 Frontal de plexiglás inferior
A cargo del cliente: Inodoro de montaje en pared
Componentes de la OPCIÓN D
21 Ángulo en U
22 Placa adaptadora
A cargo del cliente: Asideros de apoyo
Componentes de la OPCIÓN E
23 Radioreceptor
las indicaciones de advertencia y de montaje
mencionadas. Se excluye cualquier garantía por
daños derivados de una limpieza inadecuada.
Términos y símbolos utilizados
OKFFB Borde superior del pavimento acabado
12Secuencia de los pasos de montaje
ABVariante de ejecución
12Pasos individuales dentro
de un paso de montaje
Este símbolo señala que deben
observarse las indicaciones que figuran
en instrucciones aparte, p. ej.,
indicaciones para el cuidado.
Tenga en cuenta la estructura del suelo.
OKFFB
Mantenga todos los componentes
secos y sin polvo.
Eliminación
Para una correcta eliminación, respete las
disposiciones legales nacionales aplicables.
Indicaciones de cuidado y limpieza
Los productos HEWI son fáciles de cuidar.
A menudo basta con pasar un paño húmedo
ocasionalmente. Para utilizar agentes limpiadores
debe tenerse en cuenta lo siguiente:
• Utilice únicamente agentes de limpieza con
un valor pH entre 6 y 8.
• Se pueden usar limpiadores que contengan
fosfatos, jabones y agentes tensioactivos como
substancias limpiadoras activas.
• Tenga en cuenta las indicaciones del fabricante
del agente limpiador (concentración, tiempo
de acción).
• No utilice limpiadores alcalinos, ácidos y clóricos
ni aquellos que contengan agentes abrasivos.
• No utilice medios de limpieza abrasivos, como
por ejemplo, cepillos.
Si necesita alguna aclaración, póngase por
favor en contacto con HEWI Servicio Técnico,
Tel. +49 5691 82-300.
Acerca de estas instrucciones
En estas instrucciones se describe el montaje del
módulo de inodoro de ajuste electrónico gradual
HEWI S 50 (figuras 16 a 30) y del soporte empotrado
correspondiente (figuras 1 a 15). Se describen las
siguientes variantes y opciones (accesorios):
VARIANTE A:
Descarga de la cisterna activada
mediante pulsador
VARIANTE B:
Descarga de la cisterna
controlada por sensores
OPCIÓN C para ambas variantes:
Posibilidad de acoplamiento de
un inodoro bidé
OPCIÓN D para ambas variantes:
Posibilidad de acoplamiento de
un asidero de apoyo HEWI
• El montaje debe encomendarse exclusivamente
a personal debidamente formado y autorizado.
• Utilice solo piezas de repuesto originales.
• Utilice exclusivamente material de fijación de
HEWI.
Indicaciones de seguridad
Peligro de lesiones por descarga eléctrica: las
conexiones a la red de 230V deben encomendarse
a un especialista autorizado.
Uso conforme a lo previsto
• El soporte empotrado está concebido para la
instalación en paredes de construcción en seco.
• Deben tenerse en cuenta las directrices de
procedimiento pertinentes de todos los
profesionales de la construcción involucrados.
• El material de fijación suministrado es apto para
hormigón y ladrillos sílico-calcáreos macizos.
• Puede obtener otros materiales de fijación a través
de HEWI.
• Solo para inodoros convencionales de montaje
en pared de hasta 700mm de profundidad
• Capacidad de carga máxima: 400kg
Exclusión de responsabilidad
La empresa HEWI no acepta responsabilidad
alguna por lesiones personales ni daños materiales
que se produzcan debido a un montaje o uso
inadecuado, y en especial, a la no observancia de
Lea atentamente las instrucciones originales antes del uso.
Guárdelas para consultas posteriores.
VARIANTE A Nr. d. art. S50.02.01000,
S50.02.01100, S50.02.01200
OPCIÓN CVARIANTE B Nr. d. art. S50.02.02000,
S50.02.02100, S50.02.02200
OPCIÓN D Número de artículo S50.02.000...
OPCIÓN E Número de artículo S50.02.02001
