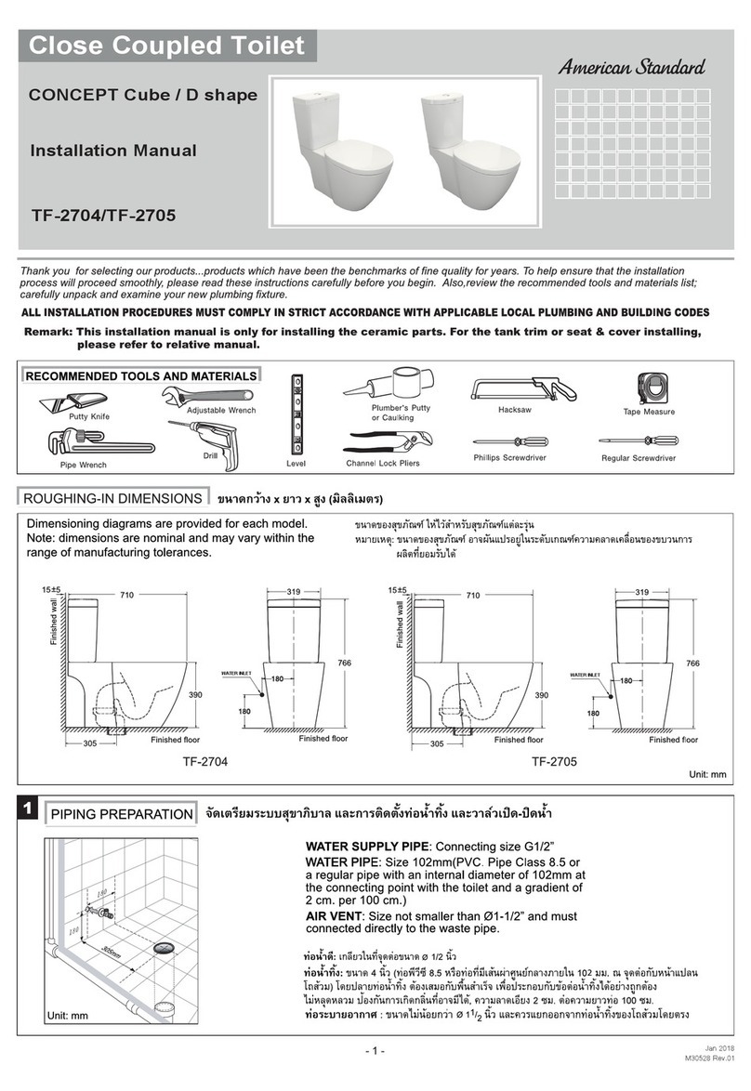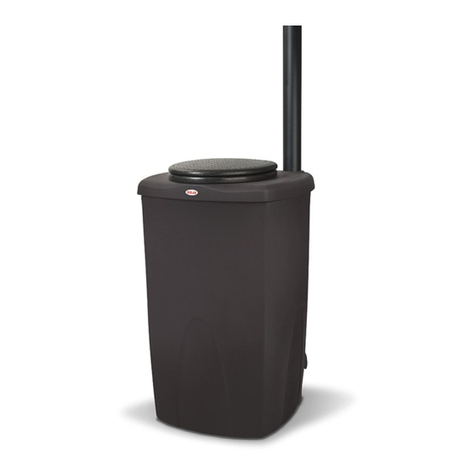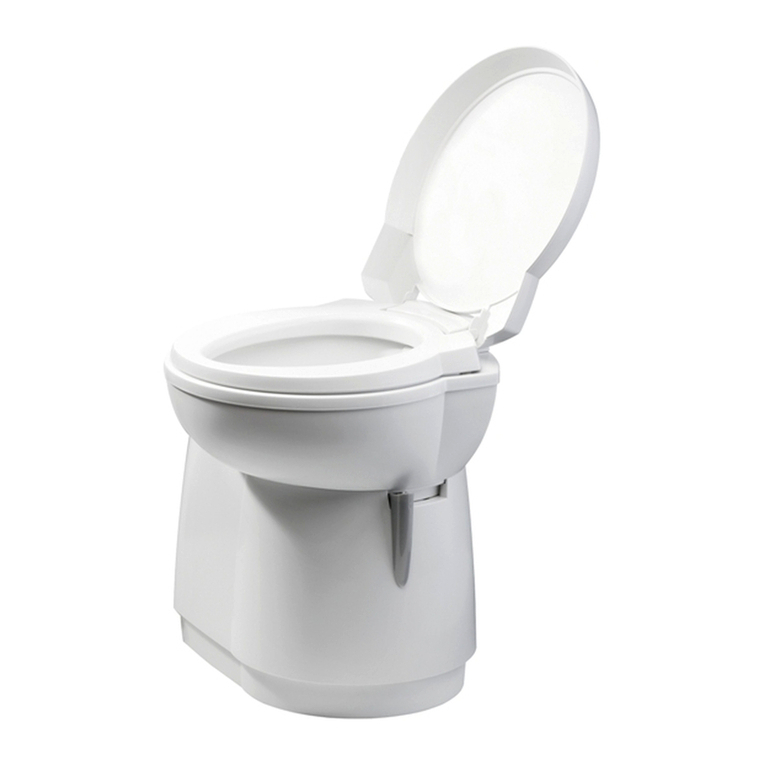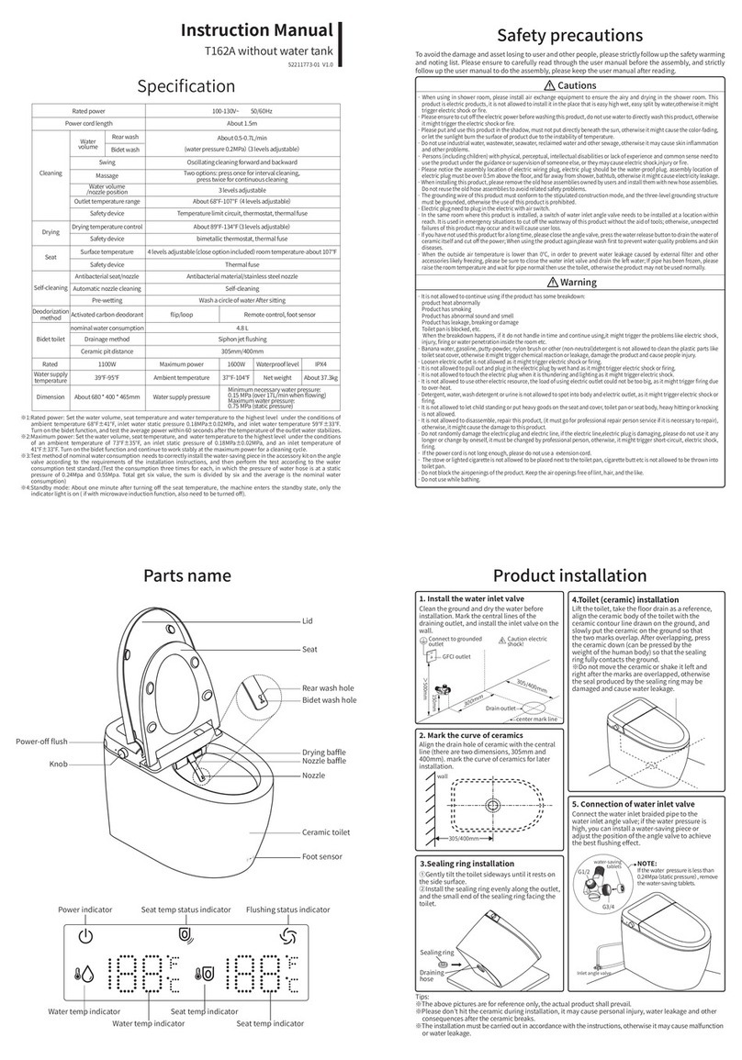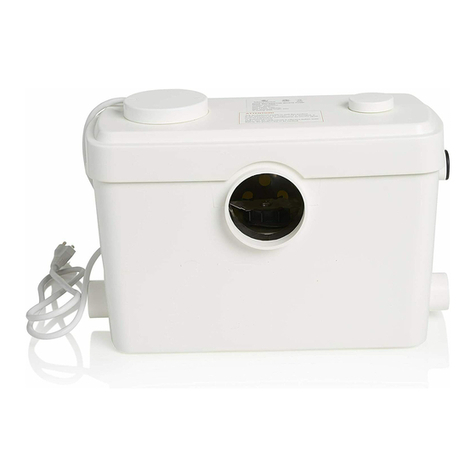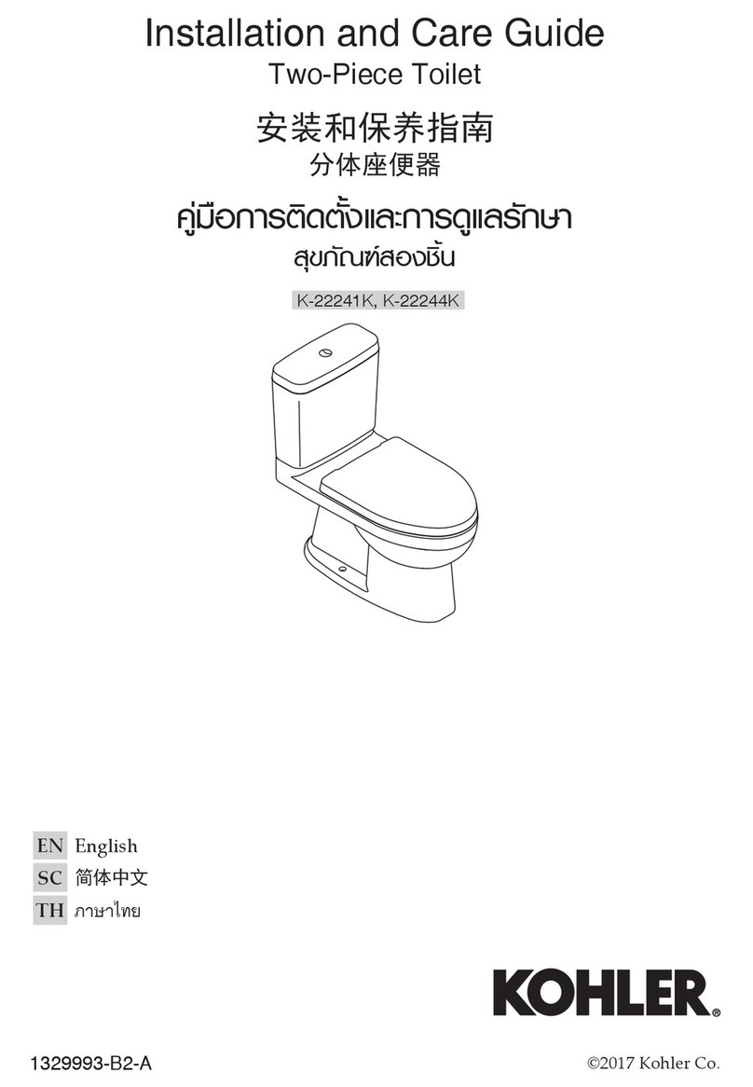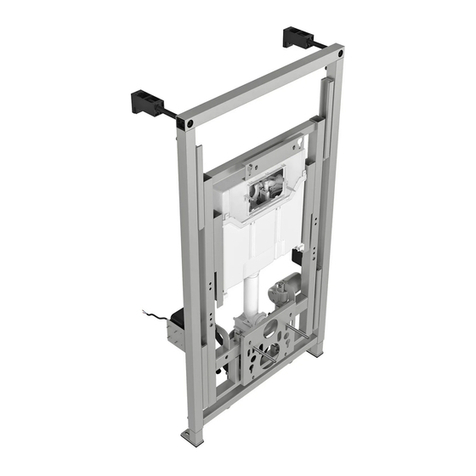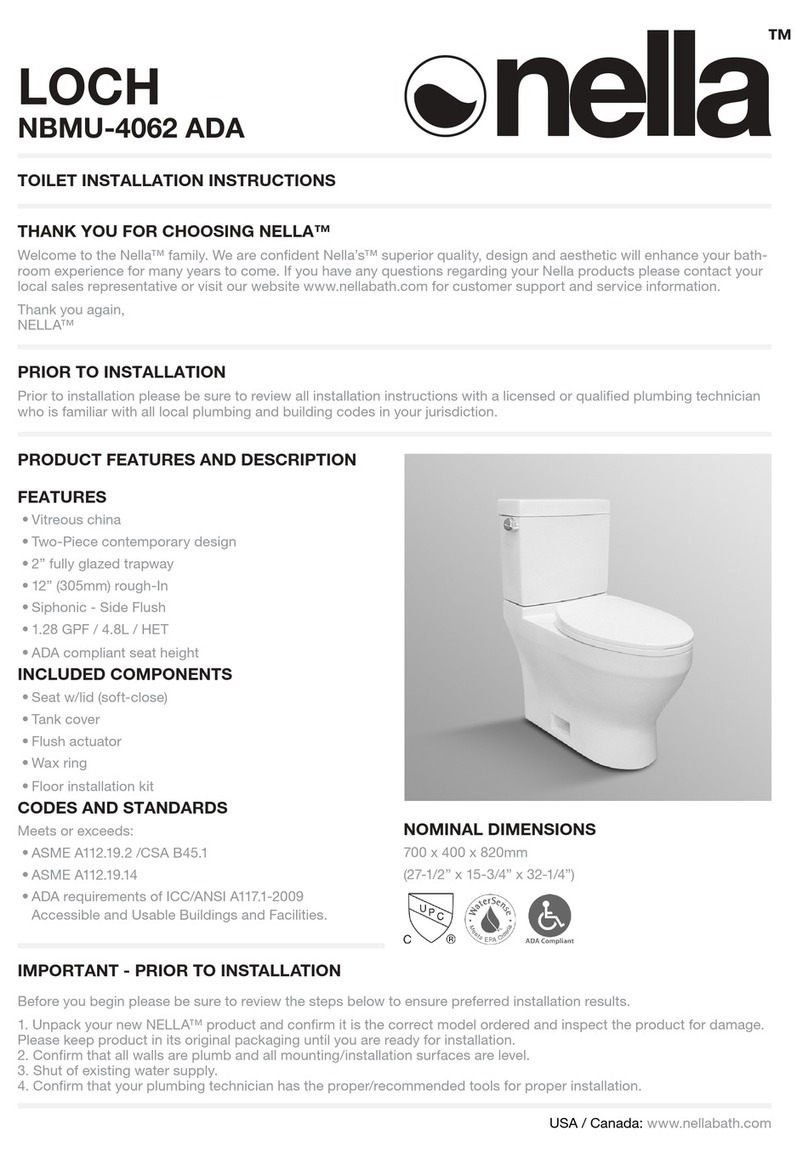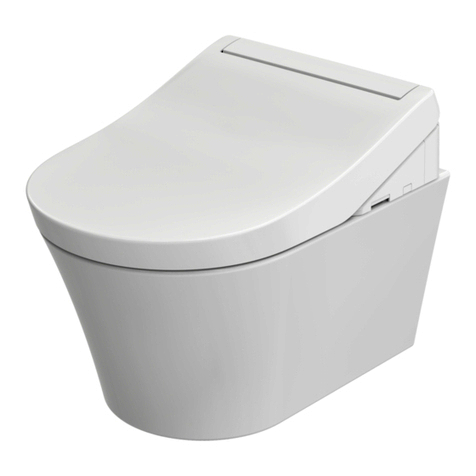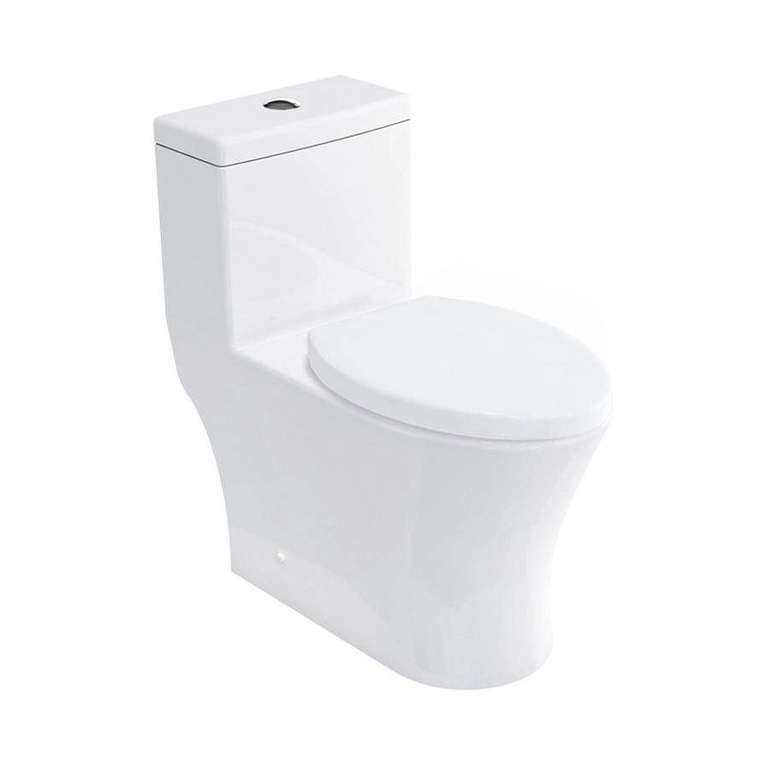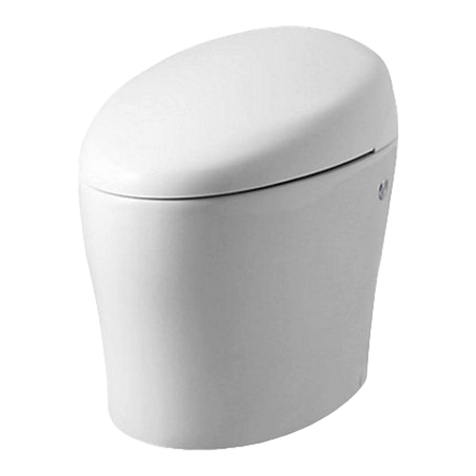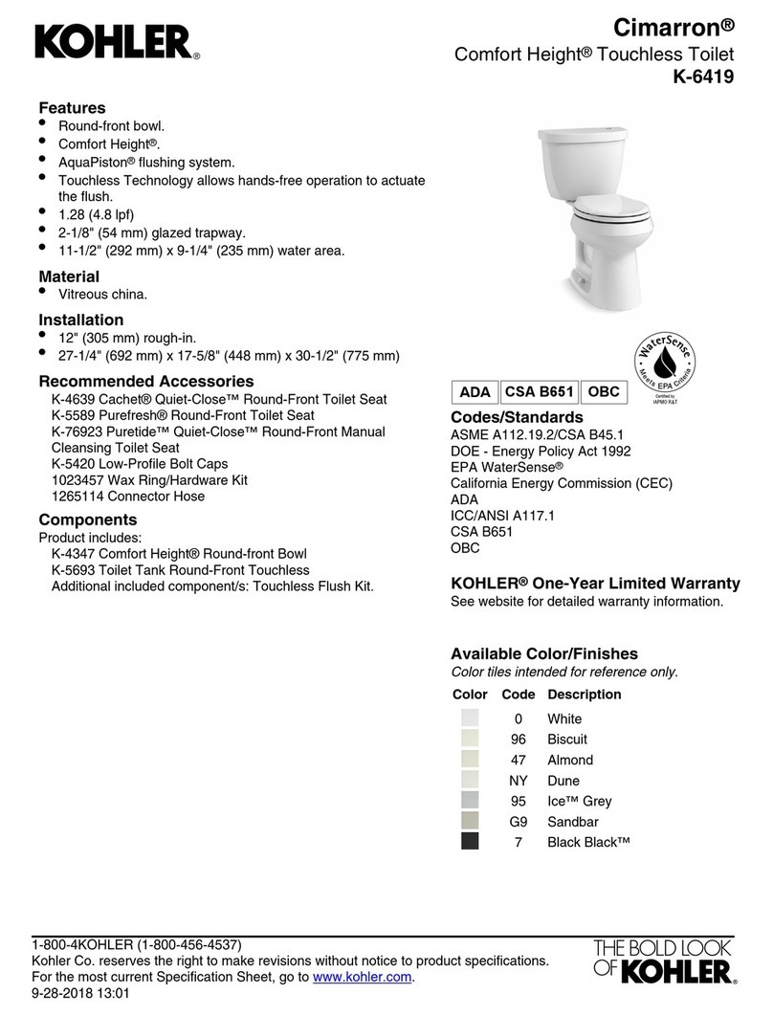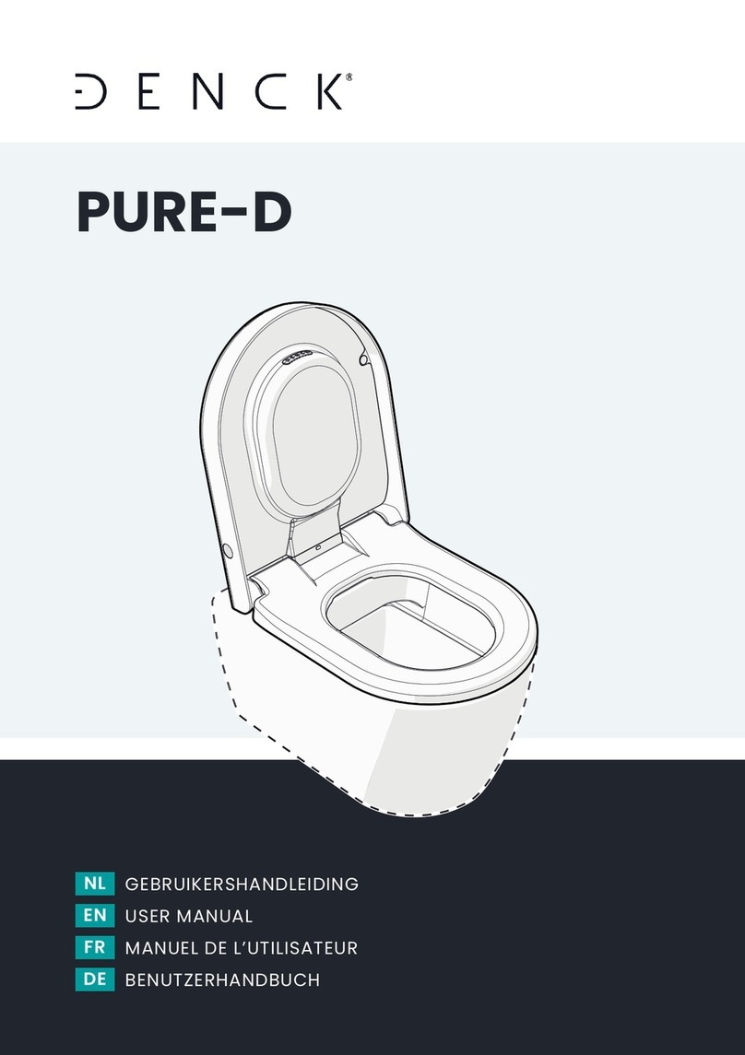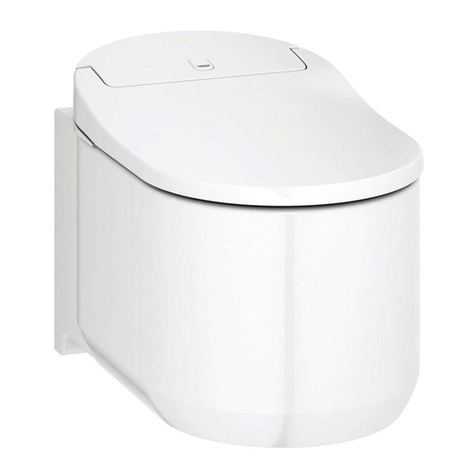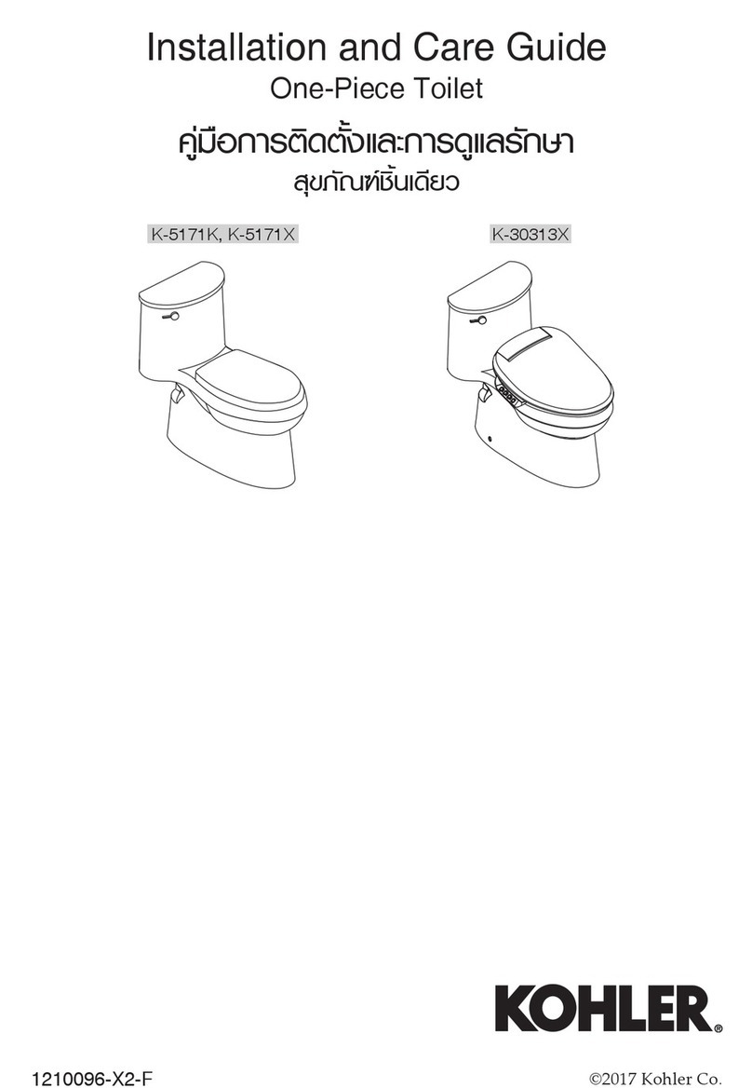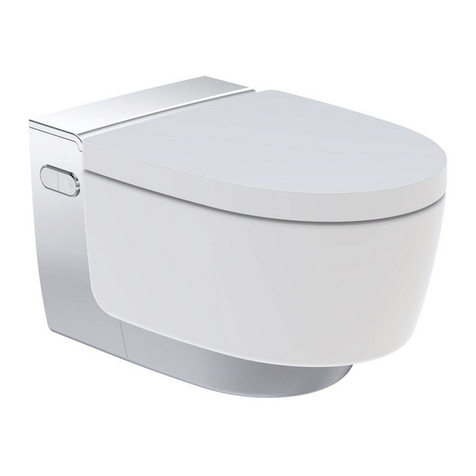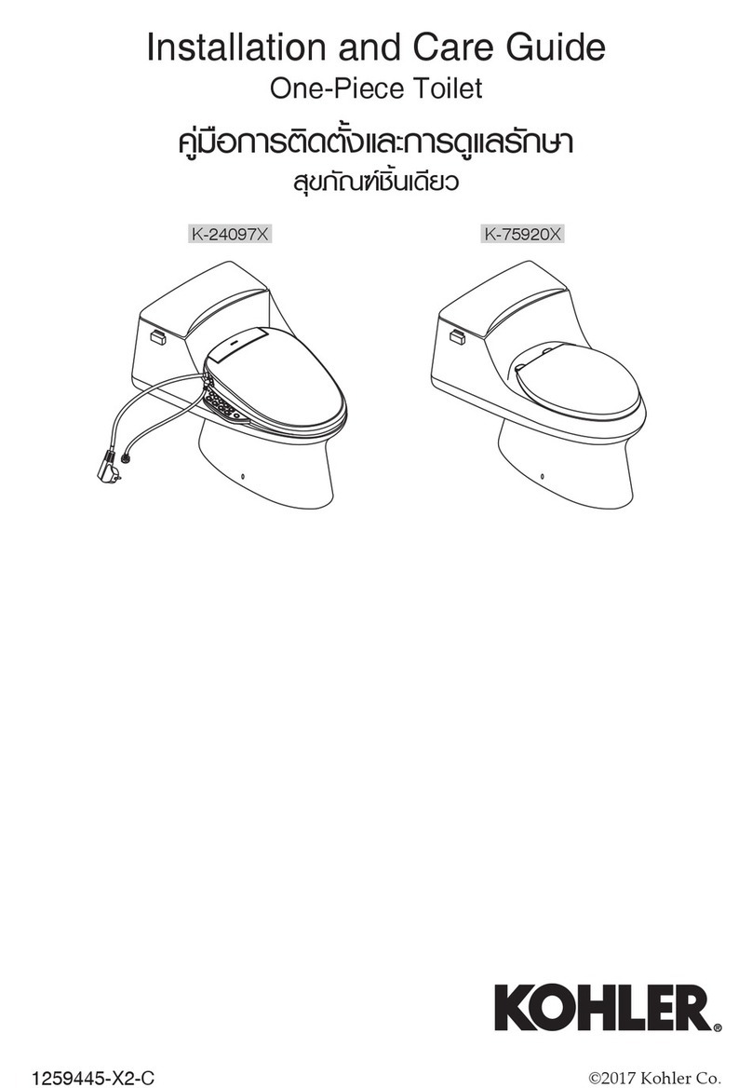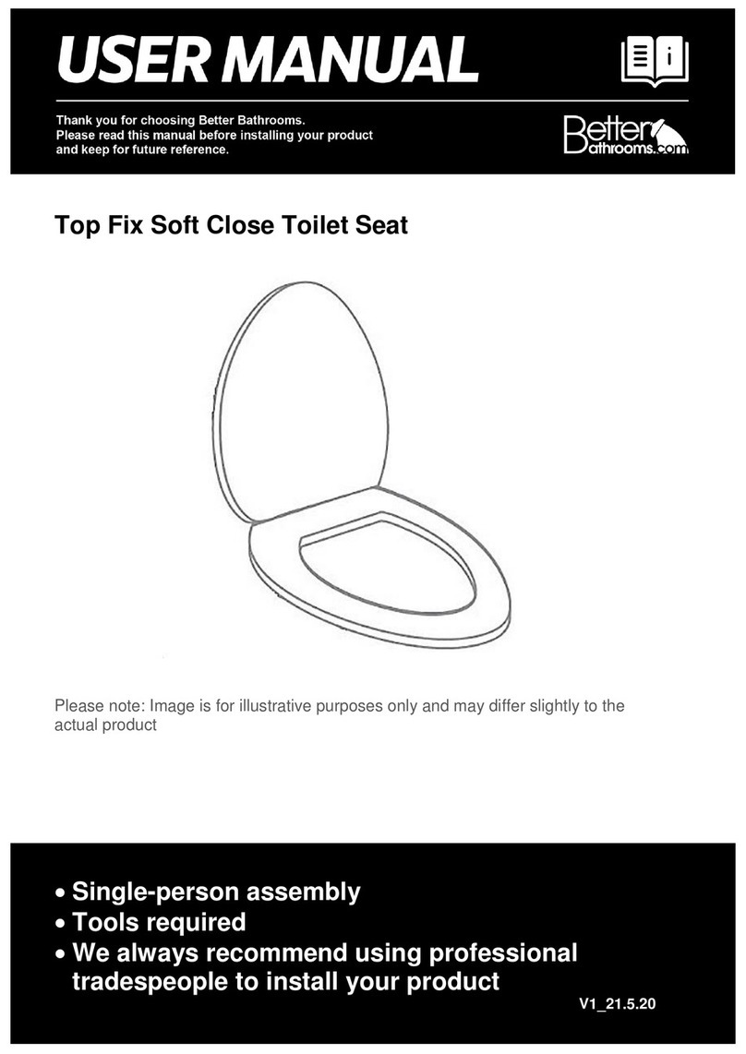
Inhalt | Content | Sommaire | Inhoud | Contenuto | Contenido | Treść
2| HEWI
Kennzeichnungen, Montage- und
Warnhinweise . . . . . . . . . . . . . . . . . . . . . . . . . 3
Rohbauphase . . . . . . . . . . . . . . . . . . . . . .10, 12
Ausbauphase . . . . . . . . . . . . . . . . . . . . . . 11-12
Spülkastenkomponenten . . . . . . . . . . . . . . . .13
Rohbauphase
Montagevorbereitung . . . . . . . . . . . . . . . . 14-16
Positionierung Abfluss . . . . . . . . . . . . . . . . . .17
Stromanschluss . . . . . . . . . . . . . . . . . . . . 18-19
Wand- und Bodenmontage . . . . . . . . . . .20-21
Fernbedienung . . . . . . . . . . . . . . . . . . . . . . . 21
Wasseranschluss Variante A . . . . . . . . . . 22-24
Wasseranschluss Variante B . . . . . . . . . .24-25
Vorbereitung Trockenbau . . . . . . . . . . . . .26-27
Trockenbau . . . . . . . . . . . . . . . . . . . . . . . .28-29
Ausbauphase
Montage Aufnahmeplatte. . . . . . . . . . . . .30-32
WC-Anschluss . . . . . . . . . . . . . . . . . . . . . . . 33
Spülauslösung Variante A . . . . . . . . . . . .34-35
Spülauslösung Variante B . . . . . . . . . . . .36-40
Fehlerbehebung. . . . . . . . . . . . . . . . . .38-39
Option E . . . . . . . . . . . . . . . . . . . . . . . . . . 39
Bedienungshinweis . . . . . . . . . . . . . . . . . 40
Option D Montage . . . . . . . . . . . . . . . . . . . . .41
Fertigstellung . . . . . . . . . . . . . . . . . . . . . .42-45
Rivision
Revisionsöffnungen . . . . . . . . . . . . . . . . . . . 46
Kenmerken, montage- en waarschuwings-
opmerkingen. . . . . . . . . . . . . . . . . . . . . . . . . . 6
Ruwbouwfase . . . . . . . . . . . . . . . . . . . . . .10, 12
Uitbouwfase . . . . . . . . . . . . . . . . . . . . . . . 11-12
Stortbakcomponenten . . . . . . . . . . . . . . . . . .13
Ruwbouwfase
Voorbereiden van de montage. . . . . . . . . 14-16
Positionering afvoer . . . . . . . . . . . . . . . . . . . .17
Elektriciteitsaansluiting . . . . . . . . . . . . . . 18-19
Wand- en vloermontage. . . . . . . . . . . . . .20-21
Afstandsbediening . . . . . . . . . . . . . . . . . . . . 21
Wateraansluiting variant A . . . . . . . . . . . . 22-24
Wateraansluiting variant B . . . . . . . . . . .24-25
Voorbereiding droogbouw . . . . . . . . . . . .26-27
Droogbouw . . . . . . . . . . . . . . . . . . . . . . . .28-29
Uitbouwfase
Montage opnameplaat . . . . . . . . . . . . . . .30-32
WC-aansluiting . . . . . . . . . . . . . . . . . . . . . . . 33
Spoeloplossing variant A . . . . . . . . . . . .34-35
Spoeloplossing variant B . . . . . . . . . . . .36-40
Fouten oplossen . . . . . . . . . . . . . . . . .38-39
Optie E . . . . . . . . . . . . . . . . . . . . . . . . . . . 39
Bedieningsinformatie. . . . . . . . . . . . . . . . 40
Montage optie D . . . . . . . . . . . . . . . . . . . . . . .41
Voltooiing . . . . . . . . . . . . . . . . . . . . . . . . .42-45
Revisie
Revisie-opening . . . . . . . . . . . . . . . . . . . . . . 46
Oznaczenia, wskazówki dotyczące
montażu i ostrzegawcze. . . . . . . . . . . . . . . . . 9
Faza budowy w stanie surowym . . . . . . .10, 12
Faza rozbudowy . . . . . . . . . . . . . . . . . . . . 11-12
Komponenty spłuczki. . . . . . . . . . . . . . . . . . .13
Faza budowy w stanie surowym
Przygotowanie do montażu . . . . . . . . . . . 14-16
Umiejscowienie odpływu . . . . . . . . . . . . . . . .17
Przyłącze prądu . . . . . . . . . . . . . . . . . . . . 18-19
Markings, installation and warning notices . . 4
Shell Construction Phase. . . . . . . . . . . . .10, 12
Development Phase . . . . . . . . . . . . . . . . . 11-12
Cistern components . . . . . . . . . . . . . . . . . . . .13
Shell Construction Phase
Mounting preparation. . . . . . . . . . . . . . . . 14-16
Positioning of the drain. . . . . . . . . . . . . . . . . .17
Electricity connection . . . . . . . . . . . . . . . 18-19
Wall and floor installation . . . . . . . . . . . . .20-21
Remote control . . . . . . . . . . . . . . . . . . . . . . . 21
Water connection version A . . . . . . . . . . . 22-24
Water connection version B . . . . . . . . . . . 24-25
Preparation of dry walling . . . . . . . . . . . .26-27
Dry walling . . . . . . . . . . . . . . . . . . . . . . . .28-29
Development Phase
Installation mounting panel . . . . . . . . . . .30-32
Toilet connection . . . . . . . . . . . . . . . . . . . . . 33
Flushing mechanism version A . . . . . . . .34-35
Flushing mechanism version B . . . . . . . .36-40
Fault correction . . . . . . . . . . . . . . . . . .38-39
Option E . . . . . . . . . . . . . . . . . . . . . . . . . . 39
Operating instruction. . . . . . . . . . . . . . . . 40
Installation option D . . . . . . . . . . . . . . . . . . . .41
Completion . . . . . . . . . . . . . . . . . . . . . . . .42-45
Servicing
Servicing opening. . . . . . . . . . . . . . . . . . . . . 46
Definizioni, istruzioni di montaggio
e avvertenze . . . . . . . . . . . . . . . . . . . . . . . . . . 7
Fase di costruzione grezza. . . . . . . . . . . .10, 12
Fase di finitura . . . . . . . . . . . . . . . . . . . . . 11-12
Componenti della scatola di scarico . . . . . . .13
Fase di costruzione grezza
Preparazione per il montaggio . . . . . . . . . 14-16
Posizionamento dello scarico . . . . . . . . . . . .17
Collegamento elettrico . . . . . . . . . . . . . . . 18-19
Fissaggio a parete e a pavimento . . . . . .20-21
Comando a distanza . . . . . . . . . . . . . . . . . . 21
Allacciamento dell’acqua var. A . . . . . . . . 22-24
Allacciamento dell’acqua var. B. . . . . . . . 24-25
Preparazione cartongesso. . . . . . . . . . . .26-27
Cartongesso . . . . . . . . . . . . . . . . . . . . . . .28-29
Fase di finitura
Montaggio piastra di supporto. . . . . . . . .30-32
Allacciamento WC . . . . . . . . . . . . . . . . . . . . 33
Risciacquo WC variante A. . . . . . . . . . . .34-35
Risciacquo WC variante B. . . . . . . . . . . .36-40
Rimedio . . . . . . . . . . . . . . . . . . . . . . . .38-39
Opzione E. . . . . . . . . . . . . . . . . . . . . . . . . 39
Istruzioni d’uso. . . . . . . . . . . . . . . . . . . . . 40
Montaggio opzione D . . . . . . . . . . . . . . . . . . .41
Ultimazione . . . . . . . . . . . . . . . . . . . . . . . .42-45
Revisione
Apertura di revisione . . . . . . . . . . . . . . . . . . 46
Marquages, consignes de montage
et avertissements . . . . . . . . . . . . . . . . . . . . . . 5
Phase du gros-oeuvre . . . . . . . . . . . . . . .10, 12
Phase d‘achèvement . . . . . . . . . . . . . . . . 11-12
Composants du réservoir de la
chasse d’eau. . . . . . . . . . . . . . . . . . . . . . . . . .13
Phase du gros-oeuvre
Préparation du montage. . . . . . . . . . . . . . 14-16
Positionnement écoulement . . . . . . . . . . . . .17
Prise électrique . . . . . . . . . . . . . . . . . . . . 18-19
Montage au mur et au sol. . . . . . . . . . . . .20-21
Télécommande . . . . . . . . . . . . . . . . . . . . . . . 21
Prise d’eau variante A. . . . . . . . . . . . . . . . 22-24
Prise d’eau variante B. . . . . . . . . . . . . . . .24-25
Préparation construction à sec . . . . . . . .26-27
Construction à sec . . . . . . . . . . . . . . . . . .28-29
Phase d‘achèvement
Montage plaque de support. . . . . . . . . . .30-32
Raccordement de WC . . . . . . . . . . . . . . . . . 33
Commande de chasse d’eau var. A . . . . . .34-35
Commande de chasse d’eau var. B . . . . . .36-40
Élimination des dérangements. . . . . . . 38-39
Option E . . . . . . . . . . . . . . . . . . . . . . . . . . 39
Consigne d’utilisation . . . . . . . . . . . . . . . 40
Montage option D. . . . . . . . . . . . . . . . . . . . . .41
Finalisation . . . . . . . . . . . . . . . . . . . . . . . .42-45
Révision
Ouverture de contrôle . . . . . . . . . . . . . . . . . 46
Marcado, instrucciones de montaje
y advertencias. . . . . . . . . . . . . . . . . . . . . . . . . 8
Fase de construcción de la estructura . .10, 12
Fase de ampliación. . . . . . . . . . . . . . . . . . 11-12
Componentes de la cisterna . . . . . . . . . . . . .13
Fase de construcción de la estructura
Preparación para el montaje . . . . . . . . . . 14-16
Posicionamiento del desagüe . . . . . . . . . . . .17
Conexión eléctrica . . . . . . . . . . . . . . . . . . 18-19
Montaje en pared y en piso . . . . . . . . . . .20-21
Control remoto . . . . . . . . . . . . . . . . . . . . . . . 21
Toma de agua, variante A. . . . . . . . . . . . . 22-24
Toma de agua, variante B. . . . . . . . . . . . .24-25
Preparación de la construcción en seco . .26-27
Construcción en seco . . . . . . . . . . . . . . .28-29
Fase de ampliación
Instalación de la placa de montaje . . . . . .30-32
Conexión del inodoro . . . . . . . . . . . . . . . . . . 33
Activación de descarga, var. A. . . . . . . . .34-35
Activación de descarga, var. B . . . . . . . .36-40
Solución de fallos . . . . . . . . . . . . . . . .38-39
Opción E . . . . . . . . . . . . . . . . . . . . . . . . . 39
Instrucciones de uso . . . . . . . . . . . . . . . . 40
Montaje opción D . . . . . . . . . . . . . . . . . . . . . .41
Terminación . . . . . . . . . . . . . . . . . . . . . . .42-45
Revisión
Abertura de inspección . . . . . . . . . . . . . . . . 46
Montaż ścienny i podłogowy . . . . . . . . . .20-21
Zdalne sterowanie . . . . . . . . . . . . . . . . . . . . 21
Przyłącze wody wariant A . . . . . . . . . . . . 22-24
Przyłącze wody wariant B . . . . . . . . . . . .24-25
Przygotowanie suchej zabudowy . . . . . .26-27
Sucha zabudowa . . . . . . . . . . . . . . . . . . .28-29
Faza rozbudowy
Montaż płyty mocującej. . . . . . . . . . . . . .30-32
Przyłącze WC . . . . . . . . . . . . . . . . . . . . . . . . 33
Uruchomienie spłukiwania war. A . . . . . . 34-35
Uruchomienie spłukiwania war. B . . . . . . 36-40
Usunięcie błędu. . . . . . . . . . . . . . . . . .38-39
Opcja E. . . . . . . . . . . . . . . . . . . . . . . . . . . 39
Wskazówka dotycząca obsługi. . . . . . . . 40
Montaż opcja D. . . . . . . . . . . . . . . . . . . . . . . .41
Wykończenie. . . . . . . . . . . . . . . . . . . . . . .42-45
Rewizja
Otwór rewizyjny . . . . . . . . . . . . . . . . . . . . . . 46
