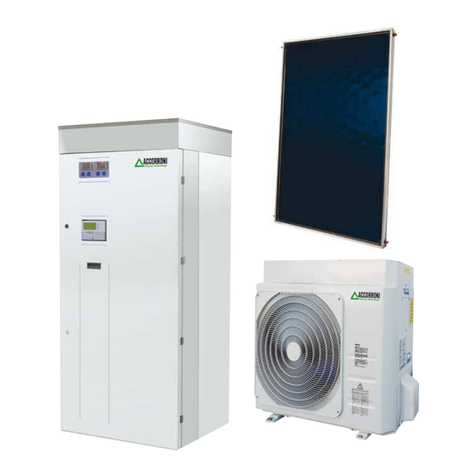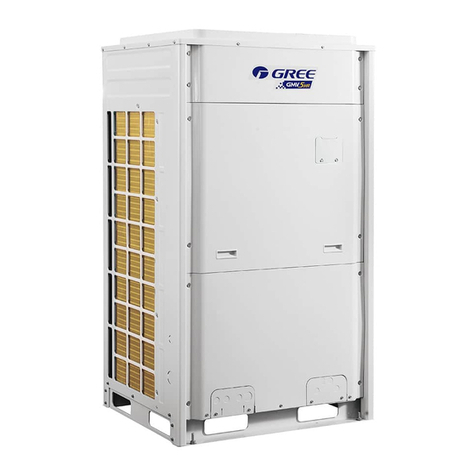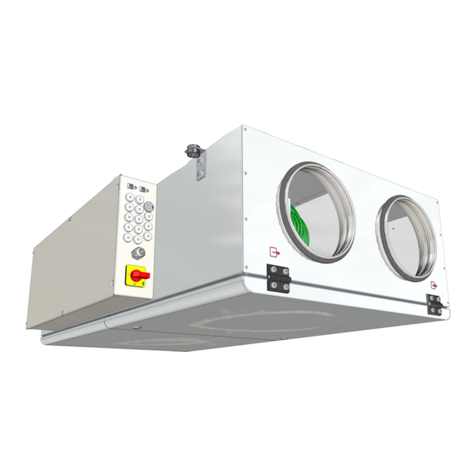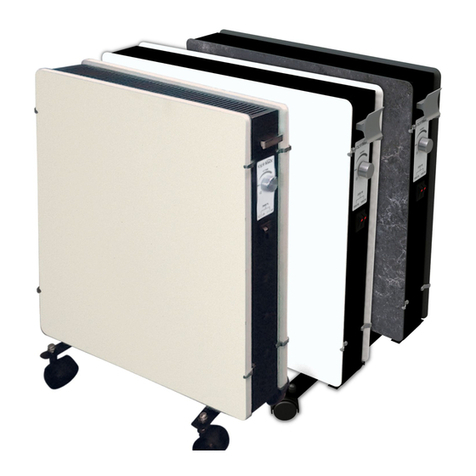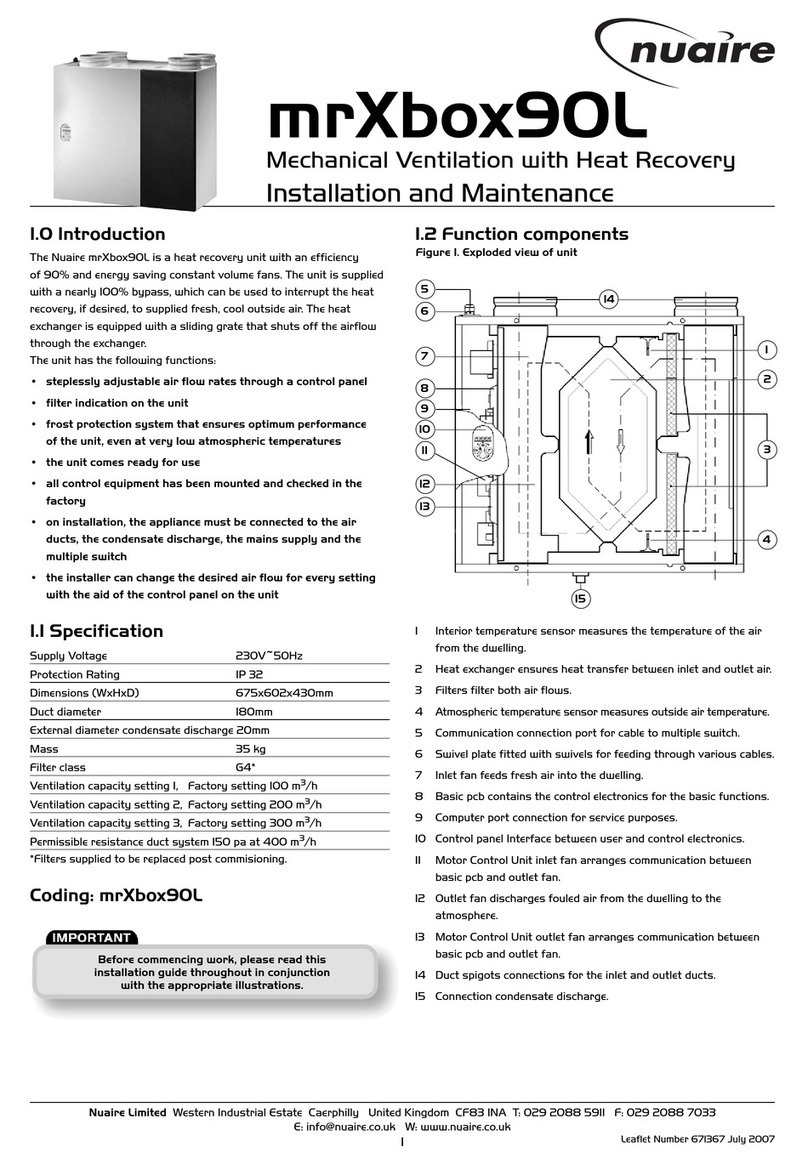Hi-Velocity HE Series User manual

TM
Includes:
Hi-Velocity Fan Coils
Heating Coils/Modules
Cooling Coils/Modules
Add-ons and Options
Product Specications
Small Duct Heating, Cooling and
Indoor Air Quality Systems
HE Series
Installation Manual

Table of Contents
Module
INT
Common Parts & Introduction (3 Pgs)
Components, Benets, Applications, Quality Assurance, Warranty Terms Pgs. 3-5
Module
OTL
Hi-Velocity Outlet Installation (2 Pgs)
Locating and Installing Vents, Installing Rough-In Boot, Pgs. 6-7
Module
FCP
Fan Coil Placement (2 Pgs)
Location, Clearances, Hanging Strap Kit Pgs. 8-9
Module
DUC
Installing Plenum and Branch Duct (9 Pgs)
Location, Connections, Duct Reductions, Flexible Duct Pgs. 10-18
Module RAI Return Air Installation (2 Pgs)
Duct Sizing, Return Air Cutout, Dimensions Pgs. 19-20
Module
WIR
Wiring and Dip Settings (11 Pgs)
Wiring, Extended Diagrams, Controls, Dip Settings and
Air Flow Data
Pgs. 21-31
Module
RPM
Refrigerant Module Installation (RPM-E) (4 Pgs)
Specications, Mounting, Drain Connections, Piping, Brazing,
Evacuating, Charging, Heat Pumps, Trouble Shooting
Pgs. 32-35
Module
WCM
Chilled Water Coil Installation (1 Pg)
Mounting, Piping, Specications Pg. 36
Module
HWC
Hot Water Coil Installation (1 Pg)
Installation, Piping, Specications Pg. 37
Module
ESH
Electric Strip Coil Installation (4 Pgs)
Placement, Conguration, Wiring Diagram Pg. 38-41
Module
TPA
Add-Ons and ird Party Options (2 Pgs)
Hi-Velocity Air Purication System, PWM Zone Controller, Turbo Meter,
Fresh Air Make-Up, Fire Stopping, Humidiers
Pgs. 42-43
Module
CTS
Checklist and Troubleshooting (4 Pg)
Installation Checklist, Troubleshooting: EPC Motor, Low Air Flow, 24V
Htg, 24V Clg. Outdoor Unit, Short Cycling,
Pgs. 44-47
Module
SPC
Specications and Sizing (2 Pg)
Standard, Metric, Quick Sizing Guide Pgs. 48-49
Module
SRV
Service and Performance Form (2 Pg)
Fill this Form out for Service Calls Pg. 50-51

Elbow
Joint Connector
End Cap
Rough-In Boot
Vent Plate
HE Fancoil
Branch Take-Off Plenum Duct
Flexible Duct
Common Parts*
RPM-E Pre-Piped
Cooling Module
Cooling Options Heating Options
Other Options
Hot Water Coil
Water Coil Module Electric Strip Coil
Hi-Velocity Air
Purication System
PWM Zoning
Controller
*Example
Conguration
Only
Connection Tee
Module INT
Common Parts & Introduction (1/3)
Module INT Introduction to Hi-Velocity (1/3)

We are condent that you will enjoy years of trouble-
free service from your Hi-Velocity System. As with any
product that requires installation and assembly, a good
understanding of ALL the components and the nal
product is necessary to achieve the optimum result.
This manual has been designed to be as concise and
straightforward as possible.
Module INT
Introduction to Hi-Velocity (2/3)
Module INT Introduction to Hi-Velocity (2/3)
The Hi-Velocity System is an energy efcient high
pressure air delivery system that can be designed
to provide heating, cooling, ltration, ventilation,
humidication and dehumidication.
With a pressurized small diameter duct we condition
the air differently than conventional forced air systems.
With the use of a high pressure area to low pressure
area, we continuously mix the room air, creating even
temperatures from oor to ceiling. Because the plenum
duct is pressurized, dust build-up within the duct work
is eliminated. With continuous air circulation from the
constant fan, airborne dust and other allergens can be
easily ltered out of the air, and conditions that promote
the growth of mold and mildew are reduced.
Please read the eNtIre
maNual before begINNINg
INstallatIoN as thIs wIll helP
avoId mIstakes that may cost
tIme aNd moNey.
Our innovative fan coil and unique cooling module
technology helps create a healthier and more enjoyable
indoor living environment for the end-user, while saving
money on monthly operating costs.
Powered by a variable-speed EPC motor, the Hi-
Velocity System can be used for heating, cooling, or a
combination of both. The EPC motor quietly drives the
system’s fan continuously, limiting wear and tear and
increasing the lifespan of the system.
To provide heating, the system can be used in
conjunction with any water source (hot water tank,
boiler or geothermal). Unlike traditional heating and air
conditioning systems, it does not depend on the natural
laws of convection. A network of smaller, exible ducts
operate under high pressure to continuously circulate
air and ensure even heat distribution. When using a
hot water tank, after going through the heating system,
the hot water is recycled for household use. With a
proper tank, the Hi-Velocity System can reduce energy
requirements by up to 50 per cent.
For air conditioning, a cooling module, condensing
unit, chiller, heat pump or geothermal sytem can all
be used. The high pressure distribution network cools
each level of the structure evenly. Use of a lower CFM
across the cooling coil
means that the Hi-Velocity System
can remove up to 30% more moisture from the air than
conventional systems, leaving a constant and comfortable
temperature on the skin surface.
The Hi-Velocity System can be installed in 25 per
cent less time than a traditional heating system and is
equally suitable for commercial and residential, in both
new construction and retrot applications. For residential
applications where every cubic foot of area is critical, the
Hi-Velocity System is the solution to your heating and
cooling needs. Being able to run duct work into places
where standard duct work would not t, allows heating,
cooling and ventilation to be installed in applications
where the options are very limited.
IAQ is integral to the comfort and health of a building’s
occupants. The optional Hi-Velocity Air Purication
System (HE PS) was designed to complement the
heating and cooling system. It contains three powerful
technologies. First, an electrostatic MERV-11 lter
removes allergens. Photo-catalytic oxidation is then
used to destroy toxic chemicals and eliminate odours.
Finally, Ultraviolet Light is used to kill germs on contact.
The result is clean, puried air, and unsurpassed Indoor
Air Quality for your home or ofce.
The Hi-Velocity System works on the principle of
pressure rather than air velocity. It is quite different than
a conventional furnace, the main difference being that
the supply duct work is all “small diameter” or “mini duct”.
For all of your heating, cooling, and Indoor Air Quality
needs, the Hi-Velocity System is the right choice for you!

Module INT
Introduction to Hi-Velocity (3/3)
Module INT Introduction to Hi-Velocity (3/3)
Fan coil units shall be a total indoor air quality system
complete with heating, cooling, air ltration, and possibility of
humidity control and fresh air make up. The fan coil must be
factory manufactured, assembled and tested.
Energy Saving Products Ltd. reserves the right to
discontinue, make changes to, and add improvements
upon its products at any time without public notice
or obligatiion. The descriptions and specications
contained in this manual were in effect at printing.
Some illustrations may not be applicable to your unit.
the hI-velocIty system Is Not to be
used as temPorary heatINg/coolINg
durINg the coNstructIoN of the
structure. If used IN thIs caPacIty all
warraNtIes wIll be Null aNd voId.
Refer to Module SPC - Specications and Sizing
for system specications, measurements, etc. For more
detailed specication pages please see our website,
www.hi-velocity.com.
Also available on our Website:
• Installation Videos
• Promotional Video
• Engineering Specications
• Applications
• Downloadable Installation Modules
• Performance Graphs
• Brochures and Marketing Tools
• Complete Parts List
• Complete list of Agents/Distributors
• News and Newsletters
• Case Studies
All equipment furnished under this specication shall
comply with the following standards:
ASHRAE
American Society of Heating,
Refrigerating and Air-Conditioning Engineers
AHRI Air-Conditioning, Heating, and
Refrigeration Institute
CSA Canadian Standards Association
CE European Conformity
DOE Department of Energy
UL Underwriters Laboratories
One year limited warranty. The heat exchanger and
blower are free from defects in workmanship for one year
from date of purchase.
Three year limited warranty. The EPC Motor, EPC
Controller, EPC Circuit Board and PWM Controller are free
from defects in workmanship for three years from date of
purchase.
Two year limited warranty. The electrical strip heater is
free from defects in workmanship for two years from date
of purchase.
This warranty applies only to the fan coil unit and does
not include connections, attachments, and other products
or materials furnished by the installer. This warranty applies
only to the rst purchaser at retail and excludes any
damages caused by changes, relocation to, or installation
in a new site. This warranty does not cover any defects
caused by failure to follow the installation and operating
instructions furnished with the fan coil, local building codes,
and good industry standards. Failure to correctly install
the fan coil, or material related to the unit, may result in
improper system performance and/or damages and will
void this warranty.
• Any repair performed under warranty must be
approved by Energy Saving Products Ltd. for this
warranty to be valid.
• The manufacturer is not liable for any other damages,
personal injury, or any other losses of any nature.
• The liability of the manufacturer is limited to and shall
not exceed the cost of replacement parts and shall
not include transportation to and from the factory,
and eld labour.
• Inoperative parts must be returned with serial
number, purchase date, and a detailed description of
the entire problem with an ESP RMA Form.
• This warranty replaces all other warranties expressed
or implied.

6/7”
6/7”
(152/178mm)
(152/178mm)
Constant circulation is very important to maintain
room comfort. Do not install vents under/beside/on-top
of objects that may hamper the cone of inuence from
circulating the room air.
Outlets do not have to be located on an outside wall. Due
to the venturi action of the Hi-Velocity System, the air in
the entire room is gently circulated at all times. The outlets
should be located six inches (152mm) on centre from any
possible obstruction, seven inches (178mm) for HE outlets.
(Fig. 02).
Proper location is critical to the operation of the Hi-Velocity
System for optimum home comfort. The outlets should be
located where it is considered to be a “low trafc area”.
Typical areas are in the corner of a room, or to the side of
a window or door. When the vents are properly located, the
home owner can expect to have a nearly draft free home.
Fig. 02 - Six/Seven inches (152mm/178mm) on center
Vent placement in outside walls of the structure
should be avoided. Flexible duct that is run in outside
walls may receive a substantial heat loss/gain. This can
result in a higher operating cost for the structure while
delivering an inferior air quality.
BEFORE YOU BEGIN INSTALLATION:
A heat load calculation and duct layout is required
before any installation can begin. See Module DES
- Designing the Hi-Velocity System, before you begin
installation. The layout is designed to provide you with
the maximum benet from your Hi-Velocity System.
Small deviations may be necessary due to existing
construction. However, please contact your system
designer before proceeding if large deviations must be
made such as:
Please Note: he flex duct
outlets CANNOT be used
for 2” x 4” (51mm x 102mm)
sIdewall aPPlIcatIoNs.
Module OTL
Hi-Velocity Outlet Installation (1/2)
Module OTL Hi-Velocity Outlet Installation (1/2)
Fig. 01 - Cone of Inuence
With the venturi effect of the Hi-Velocity system, you
have more options in vent placement. Each vent has an
effective throw of 18’ (5.49m) and causes the air to constantly
circulate. (Fig. 01) This allows for vent placement in oors,
ceilings, or walls.
• Elimination of a vent from a room
• Moving a vent more than 10 feet (3.05m) from its
specied location
• Re-routing the main plenum

4a 4b
4c
4d
By locating the vents in this position, there will now
be horizontal airow. Caution should be exercised when
locating vents in the horizontal position. Avoid placing
vents directly below sinks or other locations people will be
for extended periods of time.
Fig. 04 - Rough-In Cap Installation
4a - Rough-In Cap ts on Rough-In Boot
4b - Rough-In Boot installed with a Rough-In Cap
4c - Floor installed Rough-In Boot
4d - Wall installed Rough-In Boot
Fig. 05 - Trim the edges for kick spaces
Vent caps are used during construction to prevent
damage during construction from drywall dust, saw
dust, stipple ceiling, paint and other small particles
from clogging and damaging the and Rough-in Boot
and Fan coil unit.
In oor applications simply place the cap over the
boot before installing the boot. In ceilings or sidewall
applications it may be necessary to tape the cap on to
the Rough-in boot hold into place prior to installation.
To prevent damage during construction, do not cut out
the Rough-In Caps until the vent plates are ready to be
installed.
In kitchens and bathrooms, it is sometimes hard to nd
a “low trafc area”, so an alternative is to locate the vents
in the kick space under the counters. Our Vent plates
have a 4” (102mm) and 5” (127mm) diameter, which may not
t in all kick spaces without trimming. This can easily be
done by trimming the top and bottom of our vent plate so it
ts. HE outlets are not recommended for kick spaces.
The easiest way to install the round vent plates in the
kick space is to trim off two edges of the plate. (Fig. 05).
Module OTL
Hi-Velocity Outlet Installation (2/2)
Module OTL Hi-Velocity Outlet Installation (2/2)
Once a suitable unobstructed location has been
chosen for the vent placement, use a 3” (76mm) hole saw
to drill an opening large enough for the Rough-In Boot
with a Rough-In Cap (Fig. 03). For HE, use 3 3/4” (94mm)
hole saw.
Fig. 03 - Drill a 3”/3
3/4
” (76mm/95mm) hole
Before securing the Rough-In Boot, make sure to
use a Rough-In Cap (Fig. 04).

When placed in the Counter ow position, the supply air
delivery is from the bottom of the unit (Fig. 02).
Fig. 03 - Horizontal installation
Quite often, the best location for the fan coil unit is
suspended from the ceiling of the mechanical room, in the
horizontal position (Fig. 03). This will allow for more oor
space in the room, and will minimize the duct work needed
to connect to the fan coil unit.
Unit Inches
HE – 50/51/52 18” (457mm)
HE – 70/71 22” (559mm)
HE – 100/101 29”(737mm)
Add an additional 4” (102mm) for Electric Strip Coils
Clearance is only needed on the access side of the units.
However, ensure that there is a small space between the
unit and any other surface to prevent vibration transfer. In
order to maintain and service the fan coil unit, minimum
clearances are required on the access side (Table 01).
The Hi-Velocity System fan coil is manufactured with
a direct drive permanently lubricated EPC Motor that is
mounted within the blower. All HE fan coils are single
side access. The blower assembly can easily be slid out
by removing the three mounted bolts that attach it to the
center plate. In some instances, the electrical box may
need to be removed.
The fan coil unit is to be placed according to the layout
provided by the designer. As with vent placement, small
deviations can be made in fan coil placement. If the
fan coil has to be moved more than a few feet from
it’s pre-designed location, contact the designer before
proceeding.
When installing the fan coil keep these points in mind.
• Serviceability and access to the unit.
• Maximizing usable oor space.
• Location of heat/cool source to fan coil.
The fan coil can be installed in many different
congurations. The fan coil can be located in a Hi-Boy,
Counter ow, or Horizontal position. In the Hi-Boy
position, the supply air is delivered from the top of the
unit (Fig. 01).
Module FCP
Hi-Velocity Fan Coil Placement (1/2)
Module FCP Hi-Velocity Fan Coil Placement (1/2)
Fig. 02 - Counter ow
Fig. 01 - Hi-Boy

X8
X8 X16
X4
X8
04b
04a
X
The Hanging Strap Kits are designed to suspend a
horizontal or vertical fan coil. The nylon straps will absorb
most of the vibration generated by the fan coil system,
eliminating any sound transfer. Alternative hanging
methods may be used, e.g. Reddy Rod or Unistrut.
Attach the metal anges to the four facing corners of
the fan coil unit (Fig. 02).
Cut the nylon straps to the desired length (4”/102mm or
more) and drill a 3/8” (7mm) hole 1” (25mm) from the end of
each nylon strap. (Fig. 03)
Secure the nylon straps to the joist or support. It may be
necessary to install a support across the joists to properly
fasten the Nylon Straps (Fig. 05). The Nylon Straps are
always installed in a vertical position; they should never
be installed at an angle. It is acceptable to put a 90º twist
in the Nylon Straps (Fig. 05a), do not exceed 90º.
Fig. 05 - Install Support if Needed
Fig. 05a - 90° twist
Using the “L” brackets provided with the cooling coil,
attach the module to the return side of fan coil unit, using
two sided tape for air seal between units. Assure that
drain controls are on the bottom (Fig 06), and that no
screws puncture the drain pan or coil. The WCM and WM
chilled water coils are a horizontal airow with a vertical
position of the coil while the RPM-E is also a vertical coil
with multiple air ow capabilities. See the corresponding
manual included with the coil for detailed installation
instructions.
Fig. 02 - Attach anges to Unit
Slide the 11⁄4” (32mm) bolt into the hole of the metal
flange then into the nylon strap, secure with washer
and nut. Repeat this at each end of the nylon straps
(Fig. 04a,04b).
Fig. 03 - Cut Hole in Straps
Fig. 04 - Attach Flanges to all Straps
Lift the fancoil unit and slide the bolt into the metal
ange located on the unit through the nylon strap, and
nish with the washer and nut.
Fig. 01 - Hanging Strap Kit Components
BOLT 5/16”
WASHER
(7.9mm)
1/4” LOCK
NUT (6.4mm)
5/16” X 3/4”
SELF TAPPING
SCREW (12.7mm)
METAL
FLANGE
24” NYLON STRAP
X8
Fig. 06 Attach Cooling Coil to Fan Coil Unit
Attach the metal anges to the four facing corners
of the fan coil and cooling coil assembly.
After attaching the metal anges, follow the same
steps for hanging fan coil unit only.
Module FCP
Hi-Velocity Fan Coil Placement (2/2)
Module FCP Hi-Velocity Fan Coil Placement (2/2)

When locating the plenum duct, one of the main factors
to consider is the integration of the duct work into the
structure. The main supply duct can be located along the
main beam(s) in the basement (Fig. 01).
Fig. 01 - Basement installation
Min. 18” (457mm)
The main plenum can also be easily installed in the attic
space. (Fig. 02)
Fig. 02 - Attic Installation
18”
(457mm)
If the unit is installed in the attic, make sure that all ducts
in the attic are insulated with a vapour barrier (All A/C
systems main plenums need to be insulated and vapour
barriered, check with local codes for required R-Value).
This includes the Branch Take Off and the vent Rough-In
Boot. All main plenum and flex runs should be installed
under the attic insulation. If the duct work is run above
the attic insulation, an extra insulation sleeve may be
needed. Check your local building code for the ruling in
your area.
For any duct runs over 75% of the maximum allowable
plenum length (Module SPC - Specications and
Sizing Pgs. 1, 2), it is recommended to insulate the main
plenum. Insulating the main plenum will cut down on your
duct loss, and form a vapour barrier. The attic insulation
should be placed over all Hi-Velocity System ducts to
further reduce any duct losses.
There are ve types of connections that are possible
with the Hi-Velocity System.
All the connections are done as follows. Place the joint
connector, cap, tee, or elbow inside the plenum you intend
to connect. Push the plenum over the tting as tight as
possible. Use four screws on each side of the connector,
alternating the screw locations as indicated in Fig. 04.
Fig. 03 - Connectors
1. Tee Connection
2. Elbow Connection
3. Reducers
4. End Cap
5. Straight Connection
Fig. 04 - Alternating screw locations
Elbows and tees must not be placed any closer than 18”
from supply outlet on the air handling unit. A signicant
loss of airow can result if elbows or tees are installed
closer than 18” (457mm). Figs. 06 and Fig. 07 illustrate a
proper install with at least 18” of straight plenum after the
unit supply outlet. Fig. 05 shows the sigma velocity prole
of the rst 18” (457mm) of the main plenum and why it’s
important to allow the system to equalize air ow.
IF THE DUCT IS LOCATED IN AN UNCONDITIONED
AREA, INSULATING SLEEVE IS REQUIRED ON
THE MAIN PLENUM. IF USED FOR COOLING, IT IS
ALSO RECOMMENDED TO INSULATE AND VAPOR
BARRIER THE MAIN PLENUM AND FLEX DUCT
FITTINGS. INSULSLEEVES ARE AVAILABLE AS AN
ACCESSORY IN R4.2 FOR 6’ (1.83m), 8’ (2.44m) FOR 10’
(3.05m) PLENUMS IN 10’ (3.05m) LENGTHS.
Module DUC
Installing Plenum and Branch Duct (1/9)
Module DUC Installing Plenum and Branch Duct (1/9)
Insul-Sleeve
over plenum

If elbows, tees, or Branch-Take Off’s are placed closer
than 18” (457mm) you may lose up to 30% of your airow
as illustrated in Fig. 05.
Fig. 05 - Sigma velocity prole
Uniform
Velocity
Point
10% Loss
20% Loss
30% Loss
18”(457mm)
When branch tees are used, the plenum split is to be a
70/30 main/branch split (Fig. 06).
Fig. 06 - Branch Tee, 70/30 split
Fan Coil
30% FLOW
6 Vents
70%
FLOW
14 Vents
EXAMPLE
20 VENTS
18” Min.
Fig. 07 - Bullhead Tee, 50/50 split
Fan Coil EXAMPLE
20 VENTS
50% FLOW
(+/- 10%)
10 Vents
50% FLOW
(+/- 10%)
10 Vents
18” Min.
Bullhead tees are to be maintained as close to a 50/50
split as possible, with a maximum 60/40 split (Fig. 07). For
the best system performance, keep the number of elbows
and tees to a minimum.
After any connection is made, including the joints of
elbows and tees, foil duct tape or a duct sealant should be
used to eliminate any air leaks.
Fig. 08 - Seal all connections
When running the plenum duct between joists in
the basement, sheet metal strapping should be used
(supplied by the installer, not the factory) to secure the
plenum in place (Fig. 09).
Fig. 09 - Use metal strapping
When located in ceiling spaces, the duct may be laid
upon ceiling trusses. Run the duct work low so that it can
be covered with the house insulation (Fig. 02).
Any time the duct will be run in an unconditioned space
(attic or crawl space) it must be insulated with a vapour
barrier. It’s also recommended to vapour barrier runs
that exceed 75% of the total allowable distance (Module
SPC - Specifications and Sizing Pgs. 1, 2).
Module DUC
Installing Plenum and Branch Duct (2/9)
Module DUC Installing Plenum and Branch Duct (2/9)
(457mm)
(457mm)

Fig. 10 - Use an End Cap or Reducer
After the insulation sleeve is installed, cut an X through
the vapour barrier and insulation. Peel it back enough
to allow you to drill your hole without ripping all of the
insulation. Install the branch take-off as described in the
Branch Take-Off section.
To install the insulation sleeve over the main
plenum, either tape the end of the duct or use an
end cap. This will allow the sleeve to slide on easier,
and prevent the insulation from catching on the sharp
metal ends of the duct (Fig. 10).
Fig. 11 - BTO with insulation sleeve
After the main plenum duct and the fan coil unit
are in place, they can be fitted together. Do not
permanently fasten the two together yet, as the
plenum may need to be rotated in order to make
the branch take-off connections. Once rotated into
position, fasten and seal with duct sealant or foil
duct tape.
In some installations, it is necessary to reduce the
size of the main plenum. Caution must be used when
reducing plenum size, since smaller ducts can handle
less number of outlets. Also, when running the plenum
duct past 75% of max distance, it is best to keep full
size plenum duct to reduce restriction in the main
plenum. Keep in mind that once reduced, the main
plenum cannot be increased again. The Branch Take-
Offs form easily to ducts in the 6” (152mm) to 8” (203mm)
range; extra care must be taken with smaller sized
ducts to ensure a proper air seal. For tee reductions,
keep the tee to the full duct size, if reducing the plenum
duct, reduce only after the tee. Keep the length of the
smaller duct sizes to a minimum, since the friction loss
is much higher. If a hole saw will be used to drill the
Branch Take-Off holes, metal ducts are recommended
to be 28 gauge steel.
Duct
Size
# of 2”
(51mm)
Vents
# of Vents
(HE)
Max
Length
4” (102mm) 4 N/A 30’(9.14m)
5” (127mm) 6 3 40’(12.19m)
6” (152mm) 12 6 50’(15.24m)
7” (178mm) 19 9 60’(18.29m)
8” (203mm) 29 14 70’ (21.33m)
10” (254mm) 48 24 100’ (30.48m)
Module DUC
Installing Plenum and Branch Duct (3/9)
Module DUC Installing Plenum and Branch Duct (3/9)

With both the Main Plenum and Rough-In Boot installed,
there is now only the connection of the two. This is done with
the 2” (51mm) or HE Flexible Branch Duct. Keep in mind that
the minimum duct length is 10 feet, with a maximum length
of 25 feet (7.62m). Branch duct runs should be kept as short
as possible to maximize the airow through these runs.
Energy Saving Products supplies the both the 2” (51mm) and
the HE exible duct in three different congurations:
• 2” (51mm) x 10’ (3.05m) AFD (Assembled Flex Duct)
• 2” (51mm) x 15’ (4.57m) AFD (Assembled Flex Duct)
• 2” (51mm) x 25’ (7.62m) UFD (Unassembled Flex Duct)
• HE x 10’ (3.05m) AFD (Assembled Flex Duct)
• HE x 15’ (4.57m) AFD (Assembled Flex Duct)
• HE x 25’ (7.62m) UFD (Unassembled Flex Duct)
All congurations are available in both R4.2 and R8 R
Values.The 2” (51mm) and HE AFD come complete with the
necessary components for one complete ten foot or fteen
foot branch run. The 25’ (7.62m) UFD is to be used only to
extend these runs if needed.
If extending branch runs longer than the minimum,
contact the system designer, or reference Table 03 for
branch duct losses on extended runs.
HE Duct is designed as a direct alternative for two 2”
(51mm) ex duct of the same length used in Hi-Velocity
Systems. No changes are required to fancoil selection and
main plenum duct sizing.
HE Duct utilizes the same selecting process as the
standard 2” (51mm) ex duct, a complete and comprehensive
heat loss/gain must be completed in order to select fancoil,
plenum size, and outlet quantities. The HE Duct is designed
to directly replace two (2) standard 2” (51mm) outlets,
therefore when an area requires multiple outlets, a
single HE outlet can replace two of the standard 2”
(51mm) ducts. Any combination of 2” (51mm) ducting, HE
ducting, and drilled outlets can be used, following the
minimum and maximum outlets as per unit selection.
Fig. 12 - Drill hole
The locations for the Branch Take-Offs should be
determined before any drilling is done. Holes need to be
drilled a minimum of 6” apart on center (152mm) for 2” ex,
and 7” (178mm) apart on center for HE ex. Once all spots
are marked for the Branch Take-Offs, a hole saw is used
to drill the outlets - 2 1/4” (57mm) for 2” (51mm) Branch Take-
Offs and 3” (76mm) for HE Branch Take-Offs. (Fig. 12).
Example: If a 3 Ton Unit has 24 outlets of the normal 2”
X 10’ (51mm) ex duct, you can change to 12 HE X 10’ Duct
outlets, or 8 HE Duct and 8 2” (51mm) Duct outlets, or any
combination to give you the equivalent. See Specication
& Sizing Pgs 1,2 for Air Flow data.
Duct Size CFM Output
TWO 2” (51mm) Flex Duct 32 CFM X 2 (15 L/s X 2)
ONE HE Duct 65 CFM (31 L/s)
After all the holes have been drilled in the main plenum,
the Branch Take-Offs are then installed. The Branch Take-
Off is placed over the hole with the gasket in between
(Fig. 13a). The curvature of Branch Take-Off is aligned
so it matches the shape of the plenum. With the opening
fully over the hole push the BTO tight against the main
plenum and secure with four ¼” (7mm) self tapping screws
(Fig. 13b).
It is NOT recommended to connect any Branch Take-Offs
until all holes have been drilled, as it may be necessary to
rotate the plenum to drill the outlets.
Fig. 13a - Branch Take-Off
Fig. 13b - Securing
Module DUC
Installing Plenum and Branch Duct (4/9)
Module DUC Installing Plenum and Branch Duct (4/9)
Table 03: De-rating Values
HE Series
Tubing Length
Adjustment Factor
10’
0%
15’
10%
20’
20%
25’
35%
Outside Diameters of Flexible Duct:
2” - R4 = 4.5” (114mm)
2” - R8 = 6.5” (165mm)
HE - R4 = 5.5” (140mm)
HE - R8 = 7.5” (191mm)

MIN.
6” or
152mm
BEND
RADIUS (7”
or 178mm
for HE)
After the all the Branch Take-Offs have been installed,
the exible duct can then be fastened to the joist with
strapping material. Staples may be used, as long as the
insulation sleeve isn’t damaged or torn.
Only use staples if local code allows. If the
insulation sleeve is damaged use foil duct tape to seal
the sleeve, do not use cloth style tapes as they will not
create a proper seal. Try to run the exible duct parallel
to the joists whenever possible as this takes less space
(Fig. 14).
Fig. 14 - Use strapping to hold the Flexible duct
Fig. 15 - Through or under joists
When larger holes (4”/102mm) can be drilled, then the
insulated ex duct may be pulled through whole. If code
or the designer only allow for a 2 ¼” (57mm) or 3” (76mm)
hole, the insulation must rst be removed from the exible
duct (Fig. 16a). The insulation is then cut into lengths that
correspond to the joist spacing. As the inner soft core of
the exible duct is fed into each hole the insulation is slid
over the core (Fig. 16b).
Fig. 16a - 2 1⁄4” holes (57mm)
Fig. 16b - Add insulation at each joist
When installing the flexible duct in areas in which
you must run opposite to the direction of solid joists,
some drilling may be required. It is recommended
to drill the smallest hole possible (Fig. 15) in order
to maintain structural integrity. Check with local code
laws and ensure that it is allowable to drill holes
through the joists before proceeding. If possible, run
the flex duct under the joists and avoid drilling any
holes.
The exible duct should never be cut shorter than 10’
(3.05m) in length. If the run to the outlet is less than 10’
(3.05m) the exible duct can be coiled up. The bends in the
exible duct shall have a minimum radius of 6” or 152mm
(7” or 178mm for HE Duct) (Fig. 17). Sharp bends in the
Flexible Duct will reduce airow to that vent.
Fig. 17 - 6” (152mm) minimum radius on bends
If a T-Bar ceiling is going to be installed, it is far easier
to run the exible duct in that space, rather than drilling
through several joists.
Module DUC
Installing Plenum and Branch Duct (5/9)
Module DUC Installing Plenum and Branch Duct (5/9)

The Flexible Duct coupling is connected to the branch
Take-Off, then mechanically fastened with at least one ¼”
(6.7mm) self tapping screw. The connection then should be
sealed with foil duct tape or an approved sealant.
Fig. 18 - Secure to plenum with gentle bends
SLIGHT
ANGLE
SLIGHT ANGLE
The Flexible Duct coupling is connected to the Rough-
In Boot, then mechanically fastened with at least one ¼”
(6.7mm) self tapping screw (Fig. 19). The connection then
should be sealed with foil duct tape or an approved sealant.
Hard angles should never be used when connecting
to the main plenum or Rough-In Boot, keep the bends as
gentle as possible (Fig. 18). A hard bend should never be
created in the exible duct as this will restrict airow to the
outlet.
Fig. 19 - Mechanically Fasten
When connecting the UFD to the AFD, attach the
branch coupling into the inner core of the UFD with foil
duct tape, connect the two branch couplings with the
branch connector tube (Fig. 20). Now pull the insulation
and vapour barrier over the inner core and secure around
the outside of the vapour barrier with a cable tie. Tighten
the cable tie securely around the branch connector, inner
core, insulation, and vapour barrier.
Fig. 20 - Fasten with tie straps
To complete the installation, cut out the Rough-In Cap
(Fig. 21) and install the vent plate by sliding the vent plate
into the end of the damper tube (Fig. 22). Ensure the vent
is in the fully open position.
If the exible duct is in an unconditioned space, then all
connections must be taped to ensure a continuous vapour
seal. This includes the Branch Take-Off and the vent
Rough-In Boot. Try not to damage the vapour barrier on
the exible duct. If it is damaged, holes must be taped. If
possible, try to run the exible duct between the insulation
and the vapour barrier.
Flexible duct is not to be used in concrete applications.
Caution should be used when running metal or PVC pipe
under concrete, to ensure pipe is not crushed. For certain
applications in which hard pipe is needed, certain guidelines
must be followed. All metal ducts run in a concrete slab
must be sealed with an approved duct sealer. For vertical
runs out of the oor, it may be necessary to extend the
damper tube or vent plate collar (Fig. 23), to connect to
the AFD Kit.
Fig. 21 Fig. 22
When the sub oor and oor nishing is too thick for
the connection of the vent plate, it may be necessary to
use an extension kit. Connect the vent plate extension
to the branch connector tube and vent plate. The branch
connector tube can be cut at different lengths so the vent
plate sits ush with the oor nishing.
Fig. 23 - Extension kit
Module DUC
Installing Plenum and Branch Duct (6/9)
Module DUC Installing Plenum and Branch Duct (6/9)
TEST SYSTEM FOR LEAKS BEFORE
INSTALLATION OF DRYWALL.
The Rough-in Boot can be insulated and vapor barriered
using the insulation and vapor barrier that is around the
ex duct. Cut the cable tie on the ex duct and pull the
insulation and vapor barrier over the ange of the Rough-in
Boot and replace cable tie. Tighten the cable tie securely
around the boot, insulation and vapor barrier.

Fig. 25 - Run ex through opening
3” (76mm)
3
1/2
” (89mm)
2 1⁄4” (57mm)
Fig. 24 - Dimensions
Using a 3” (76mm)
hole saw, drill a hole
where the vent outlet is
to be placed (Fig. 24).
The hole needs to be
enlarged in the direction
of the incoming exible
duct. This is done by
creating a 2 1⁄4” (57mm)
x 1⁄2” (13mm) rectangle,
which will allow the
Rough-In Boot to slide
easily into the wall.
For ease of installation, it is recommended to use the
2” (51mm) exible duct and vents for retrot applications.
With the proper preparations, installing vents into nished
walls and ceilings is quick and simple.
Once the hole is nished, run the exible duct
through the wall/ceiling to the vent outlet. If installed
in drywall, care must be taken when pulling the ex out
of the opening (Fig. 25). Too much force can result in
damage to the dry wall.
The Rough-In Boot needs a little preparation before it
can be mounted to the exible duct. The corners need to
be trimmed along the score lines of each corner (Fig. 26).
This will allow the Rough-In Boot to be completely hidden
with a beauty ring (Fig. 32).
Fig. 26 - Trim off the 4 corners
The Rough-In Boot is then connected to exible duct and
mechanically attached with a self tapping screw (Fig. 27).
Fig. 27 - Secure ex to Rough-In Boot
Next the ex is fed back into the wall and Rough-In Boot
slid into the hole (Fig. 28).
Fig. 28 - Feed the ex back into the wall
If being installed in drywall, with the boot seated rmly
against the top, 3 pilot holes need to be drilled for 1/4”
(6.7mm) drywall anchors (Fig. 30).
In drywall applications, 3 drywall anchors (1/4” or 6.7mm)
should be used to secure the Rough-In Boot to the wall (Fig.
31).
The Rough-In Boot is
placed at the top of the
hole; top is the opposite
side of the cut out
rectangle (Fig. 41).
Fig. 29 - The Top
Fig. 30 - Pre-drill for anchors
Fig. 31 - Anchors
The hole and Rough-In Boot can be completely hidden if a
beauty ring is used in conjunction with a vent plate (Fig. 32).
Fig. 32 - Beauty ring with Vent Plate
Once drywall anchors are installed, screw down the
Rough-In Boot and secure it in place.
Module DUC
Installing Plenum and Branch Duct (7/9)
Module DUC Installing Plenum and Branch Duct (7/9)

Installations in areas that have a high heat loss/gain
require multiple vents. Multiple vents can be installed
into linear grills for a more esthetically pleasing look.
Installing in a high sidewall/ceiling or oor makes little
difference (Fig. 33). A Straight Vane vent grill is the only
type of linear grill that can be used with the Hi-Velocity
System (Fig. 34). Linear grills must be purchased from
a third party vendor.
Fig. 33 - Linear Grills
Fig. 34 - Straight vanes only
When installing multiple vents into linear grills, the 2”
(51mm) vents must be a minimum of 6” (152.4mm) on center
from each other, 7” (178mm) for HE vents. (Fig. 35). Same
rules apply for vents in linear grills as a single outlet
installation; see Module OTL - Outlet Installation for
more information on vent placement.
Fig. 36 - Outlet no more than 2” (51mm) from grill
6”/7”
2”
The outlet of the Rough-In Boot must be no more than
2” (51mm) away from the grill (Fig. 36).
Installing the vents around the room will allow for the room
air to mix. This will give the room a more even air tempera-
ture and better distribution.
Fig. 35 - 6”/7” Apart on Center (152mm/178mm)
Module DUC
Installing Plenum and Branch Duct (8/9)
Module DUC Installing Plenum and Branch Duct (8/9)
6”/7”
6”/7” (152mm/177mm)
(152mm/177mm)
(152mm/177mm)
(51mm)

Caution must to be used when not using the exible duct,
the air velocity from the drilled outlet may create noise.
Drilled Outlets CANNOT be installed in a residential
structure; too much noise may be generated from the
outlets. In commercial areas with large ceilings the
sound can be absorbed by the room or is not a concern
because of the ambient noises.
Drilled outlets are commonly used to supply a large
area with heating and cooling. Drilled outlets can also be
used to create a pressurized air curtain for bay doors, or
large openings to the outside environment. When drilled
outlets are used with the Hi-Velocity System a few points
to remember:
• When multiple 11⁄4” (32mm) or 2” (51mm) holes are used,
they need to be a minimum of 6” (152mm) apart on
center (Fig. 37).
• One 11⁄4” (32mm) drilled hole is equivalent to a single
2”x10’ AFD kit (2”/51mm Rough-In Boot attached to a
10’/3.05m piece of ex duct). With the 11⁄4” (32mm) drilled
outlet the throw from the outlet is up to 18’ (5.49m).
• One 2” (51mm) drilled outlet is equivalent to two - 2”x10’
AFD kits (2”/51mm Rough-In Boot attached to a
10’/3.05m piece of ex duct). With the 2” (51mm) drilled
outlet the throw from the outlet is up to 30’ (9.14m) in
distance.
• Using drilled outlets larger than 2” (51mm) is not
recommended; with too large of an opening in the
main plenum the static pressure may drop to an
unacceptable level.
Fig. 37 - 6” (152mm) Apart on center
When drilled outlets are used in a ceiling install, drill the
outlets at a 45° angle to properly circulate the room air (Fig.
38).
Fig. 38 - Airow 45° angle to oor
Fig. 39 - 6” (152mm) Airow parallel to oor
If there is an air velocity noise coming from the drilled
outlets, a static pressure reading from the plenum duct
should be taken. This reading is to be taken no closer than
18” (457mm) from supply air outlet of fan coil. Static pressure
readings are taken from the inside edge of the plenum; do
not insert pitot tube deeper than 1⁄4”(6.7mm) from the inside
surface of the plenum.
If the static pressure is high, drilling more holes into the
main plenum will lower the static pressure and the noise
level of the system. The standard supply pressures for the
Hi-Velocity System runs between 0.7 H2O (174 pa) and 1.2
H2O (299 pa). Do not allow the static pressure to drop below
0.7 H2O (174 pa) as this can cause a low airow.
For sidewall installations the outlets are drilled parallel
to the oor (Horizontal airow). When the vents are in this
conguration, they can be used to create a pressurized air
curtain.
Module DUC
Installing Plenum and Branch Duct (9/9)
Module DUC Installing Plenum and Branch Duct (9/9)

The return air duct is not supplied with the Hi-Velocity
System. It is to be supplied and installed by the contractor.
The return air and fresh air make-up ducts are to be
installed according to local building code.
The return air duct from the air handling units is to be
acoustically lined for sound absorption, for the rst ve
feet, or for the line of sight. This only applies on short return
air duct work of less than 10 feet (3.05m).
The return air is to be sized on a 0.15 static pressure
(37 pa) as compared to 0.10 static pressure (25 pa) for
conventional forced air systems. The maximum length for
an individual return air duct is fty feet (15.24m).
Table 01 has recommended return air sizes for
round and rectangular ducts. A variance of plus 20% is
allowable for sizing return ducts that connect to the
Hi-Velocity Systems unit.
It is recommended to install a grill that is 10 - 20% larger
than specications require, this will ensure that there is no
air velocity noise at the grill. Where allowed by local codes,
a single return air grill may be used.
Unit Round
Duct
Rect. Duct Equiv. in
Sq. Inches (Sq. cm)
HE-50/51/52 12”
(305mm)
120
(774cm)
HE-70/71 12”
(305mm)
120
(774cm)
HE-100/101 14”
(356mm)
168
(1084cm)
Module RAI
Return Air Installation (1/2)
Module RAI Return Air Installation (1/2)
When designing the return air for a Hi-Velocity System,
there are a few things to consider. It is common to use
centralized return air with systems that have rooms that
are within a common area. Separate oors or rooms that
have high loads and require a large amount of supply air
ow should have their own return air, or be tied into the
centralized return air to allow the air to return back to the
fan coil. Rooms or areas that cannot be tied into the return
air should have an air transfer grill to allow the air to escape
the room and ow back to a centralized return air.
The Hi-Velocity System is a pressure supply duct system
that forces the air into rooms through supply outlets. A
closed room will pressurize, and air will escape through
the undercut of a door back to a centralized return air. (i.e.
a typical bedroom with two outlets will deliver 64 cfm into
the space, a 1/2” undercut door will provide 15 square
inches of r/a from the space at a transfer velocity of 4 fpm,
sufcient to provide comfortable r/a.) If more than four 2”
or two HE vents are installed in a room, or if there is a
sealed door in the room, an air transfer grill or return air
should be installed to allow the air back to the fan coil.
Once the placement of the return has been decided,
the return air knockout(s) can be cut. (Fig. 01) The pre-
measured guide cuts supplied with the fan coil should
always be used; this will guarantee maximum airow
across the coil.
Fig. 01 - Return air cutout
Table 02 – Return Air Cutout Dimensions
Model Dimensions
HE-50/51 H/BU 91/2” X 131/2” (241mm X 343mm)
HE-70/71 H/BU 14” X 131/2” (356mm X 343mm)
HE-100/101 H/BU 20” X 14” (508mm X 356mm)

Module RAI
Return Air Installation (2/2)
Module RAI Return Air Installation (2/2)
The return air base comes complete with a one-inch
(25mm) lter and one-inch (25mm) lter rack. The lter is
a 3 medium lter approximately 14% efcient, and can
be replaced with any aftermarket lter. All the Return
Air bases come acoustically lined with half-inch sound
absorbing insulation.
A B C D E
HE-50/51/52 24”
(610mm)
181⁄2”
(470mm)
141⁄2”
(368mm)
11⁄8”
(28.6mm)
213⁄4”
(552mm)
HE-70/71 24”
(610mm)
181⁄2”
(470mm)
191⁄2”
(495mm)
11⁄8”
(28.6mm)
213⁄4”
(552mm)
HE-100/101 24”
(610mm)
181⁄2”
(470mm)
251⁄2”
(648mm)
11⁄8”
(28.6mm)
213⁄4”
(552mm)
Energy Saving Products manufactures a return air
base with a built in lter rack that matches up to the fan
coil units.
For installation of Heating and Cooling Add-Ons, Refer
to:
• Module RPM - Refrigerant Module Installation
• Module HWC - Hot Water Coil Installation
• Module WCM - Chilled Water Coil Installation
• Module ESH - Electric Strip Coil Installation
These manuals are included with the coils, and are also
available online at www.hi-velocity.com.
11⁄8” Opening
Two 11⁄8” (28.58mm) Rails (D) for fan coil
placement and Filter Holder
A
E
C
B
D
Fig. 03 - Return Air Design
(28.58mm)
For lter options and other Add-Ons available from
Energy Saving Products, see Module OPT - Options
and Add-Ons.
Once the return air has been cut out, a transition will be
needed to attach the return air duct to the fan coil (Fig. 03).
Fig. 02 – Return Air using a transition
A round or square return air duct can be used; they must
be sized for the Hi-Velocity Systems according to Table
01. Before the return air can be attached to the transition,
the rst ve feet (from the fan coil) is to be acoustically
lined for sound absorption.
When mounting additional components onto the back of
the unit, (Filter Rack, Return Air Base etc.) the hex head (a)
screws (4 or 6 depending on unit size) can be replaced with
at head (b) screws for a ush t.
Table of contents
Popular Heating System manuals by other brands
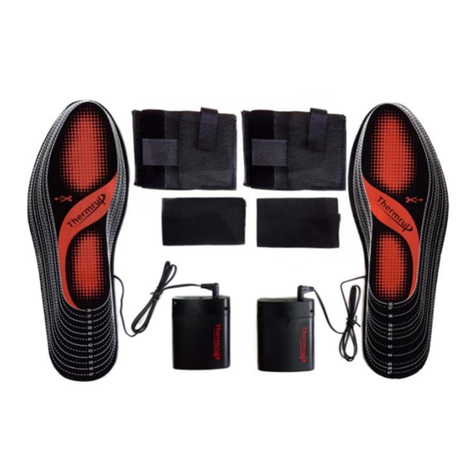
Thermrup
Thermrup HI616 instruction manual
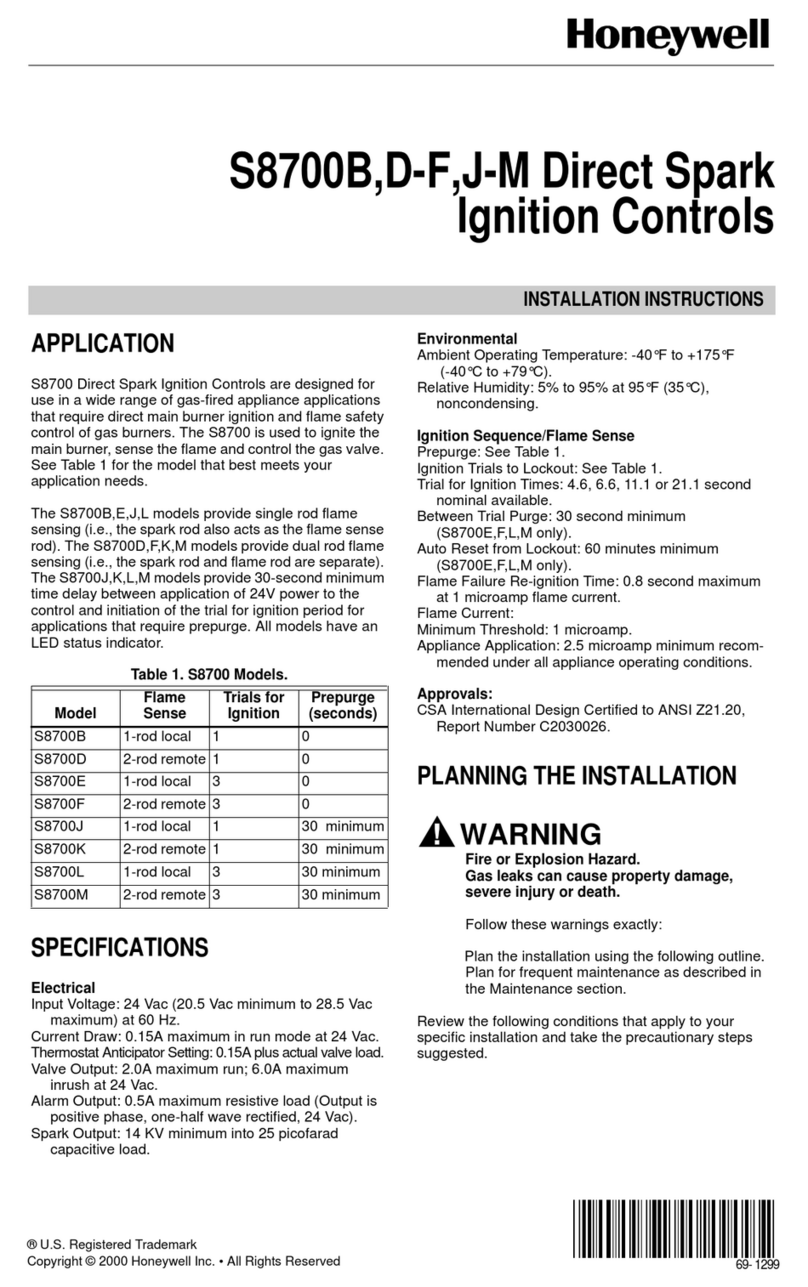
Honeywell
Honeywell S8700 Series installation instructions

Energotech
Energotech EnergoCassette ENC360 Mounting and installation
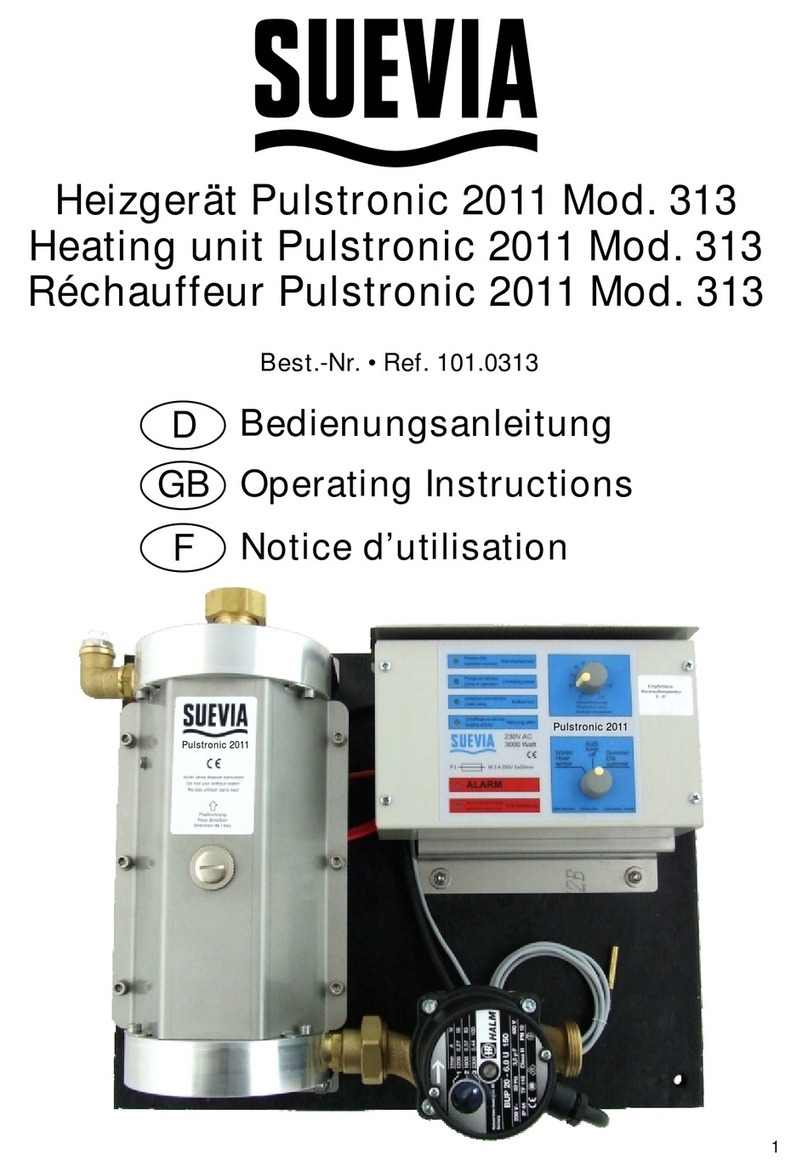
Suevia
Suevia Pulstronic 2011 Mod. 313 operating instructions
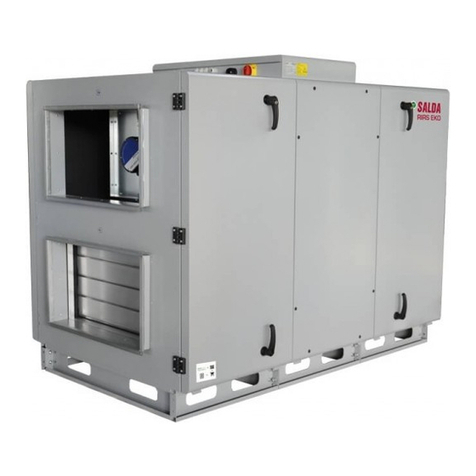
Salda
Salda RIRS 3500HE EKO 3.0 Technical manual
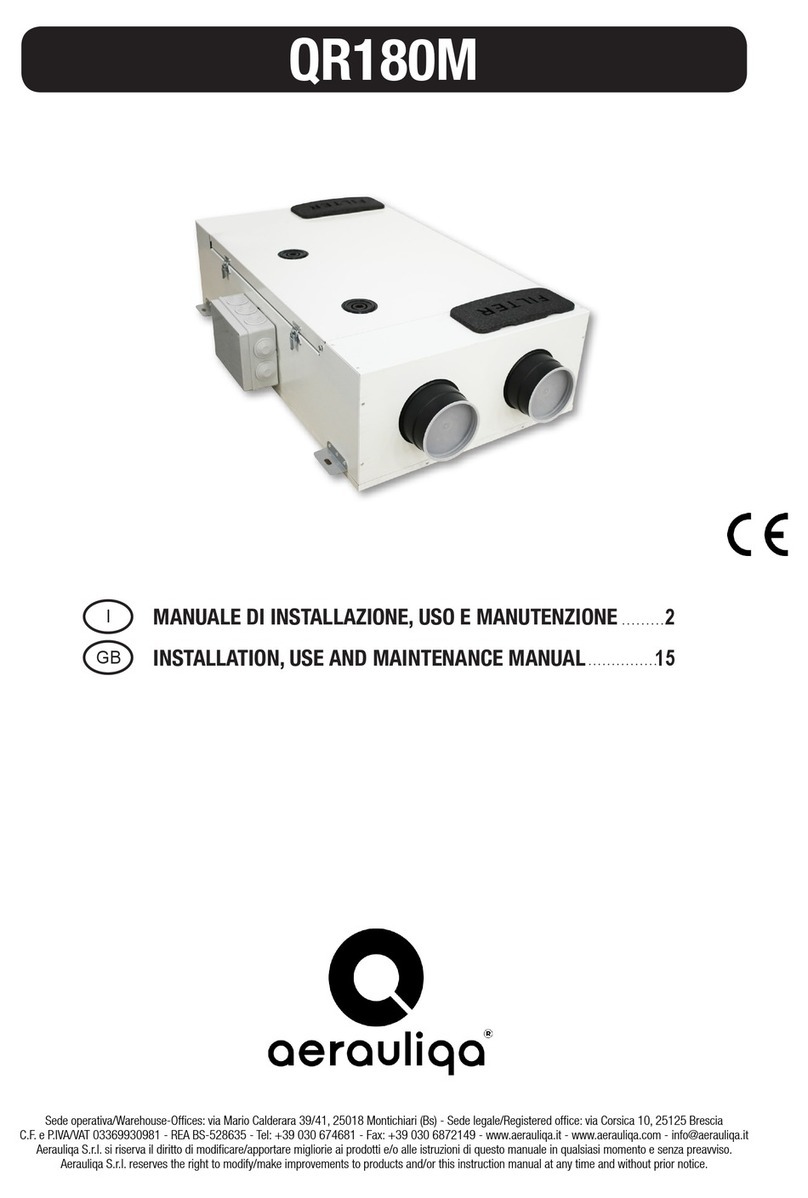
aerauliqa
aerauliqa QR180M Installation, use and maintenance manual
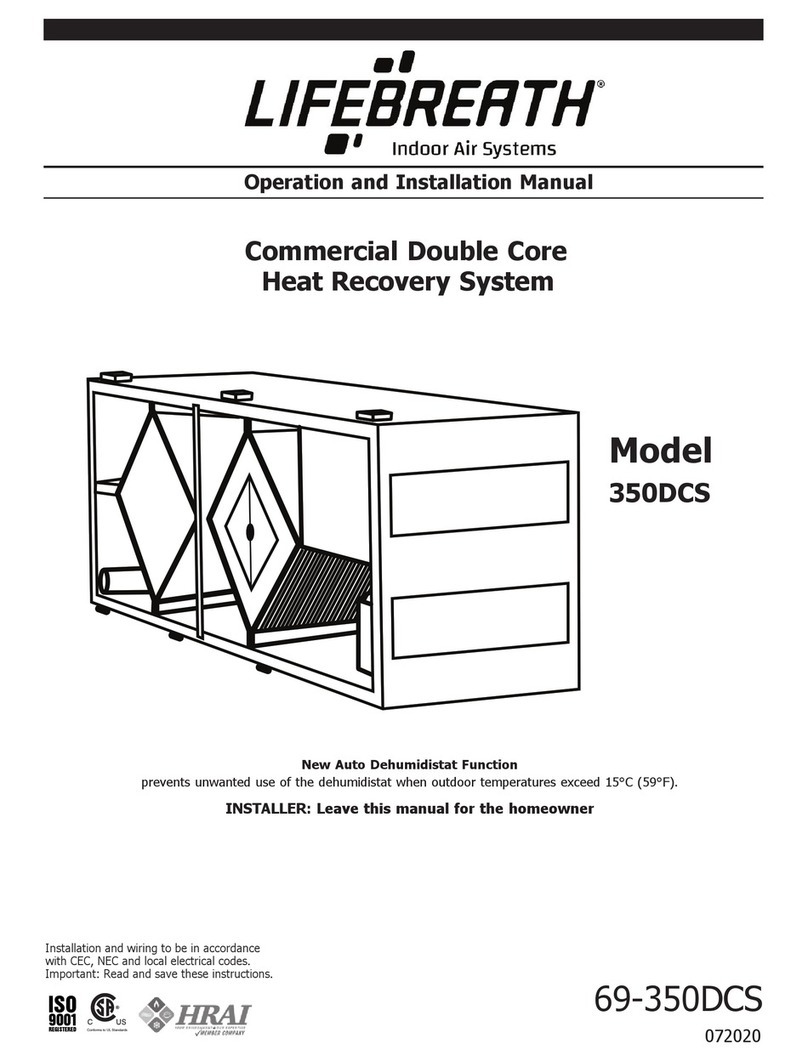
Lifebreath
Lifebreath 350DCS Operation and installation manual
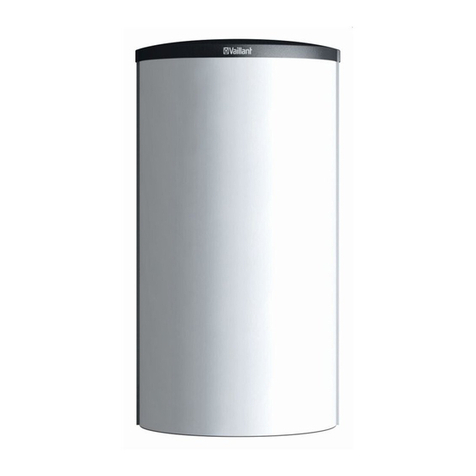
Vaillant
Vaillant allSTOR plus VPS 800/4-5 operating instructions
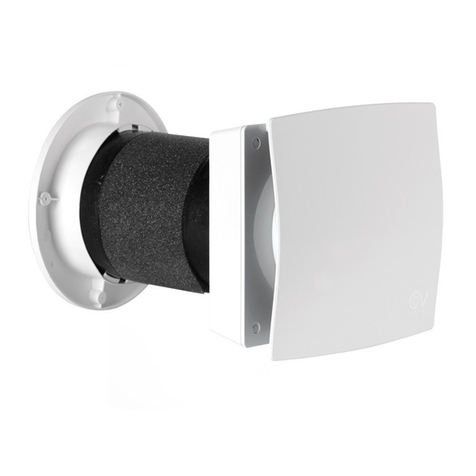
Vortice
Vortice VORT HRW 20 MONO Instructions for the installer
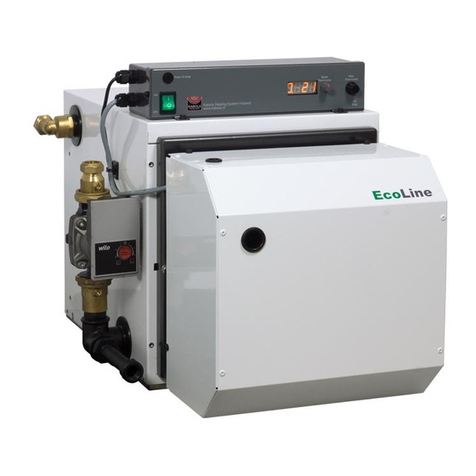
Kabola
Kabola Ecoline series user manual
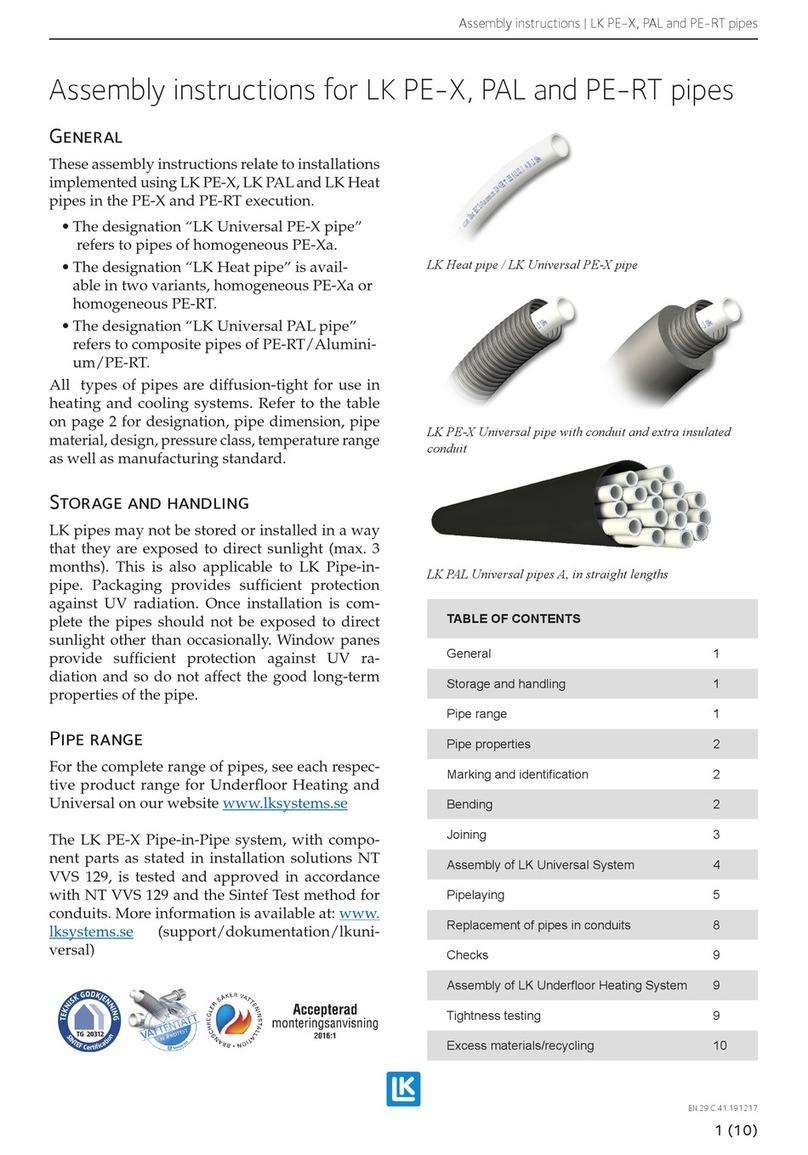
LK Systems
LK Systems PE-X Assembly instructions
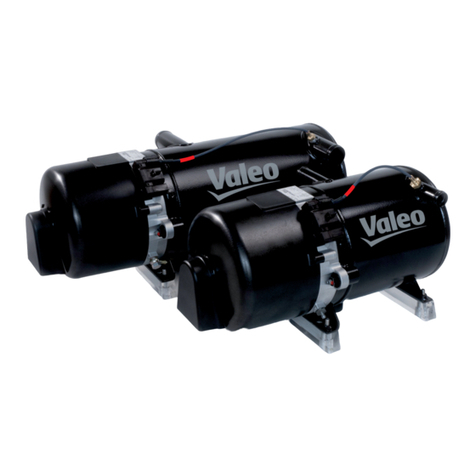
Valeo
Valeo Thermo E+ 120 Workshop manual
