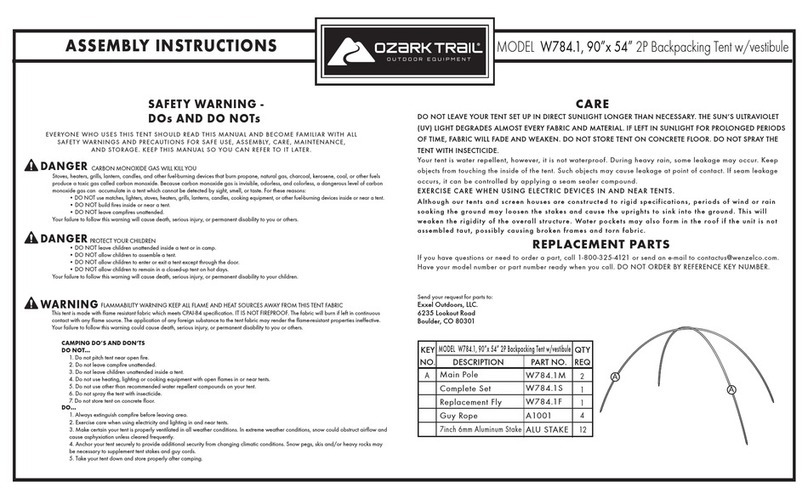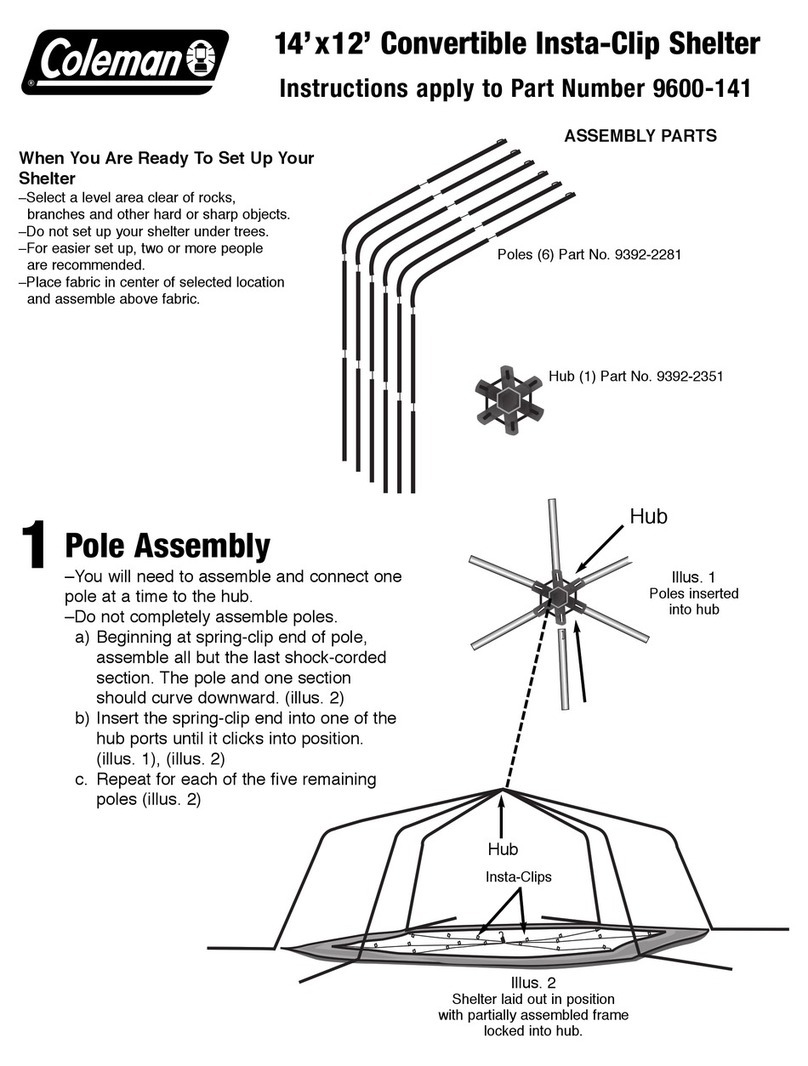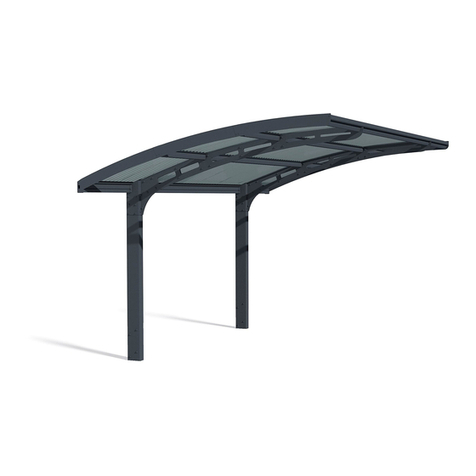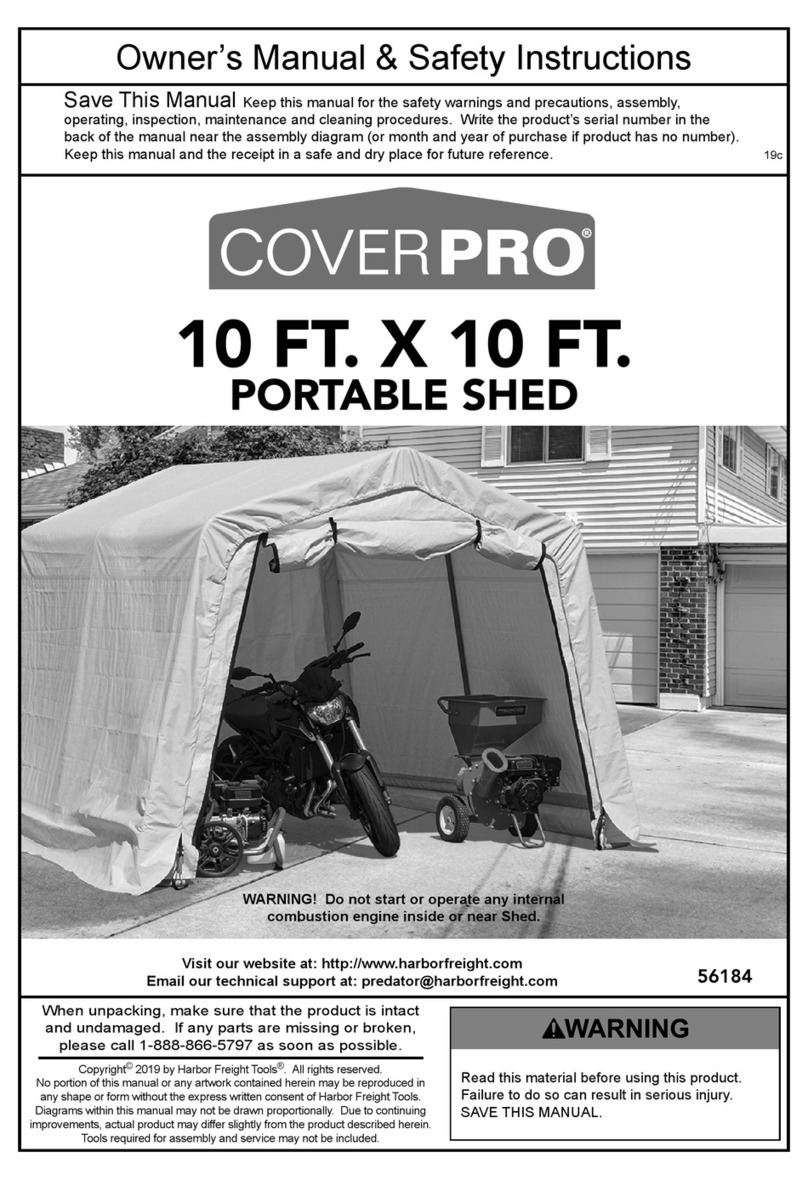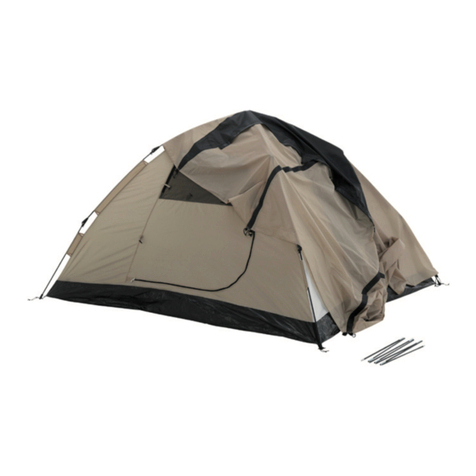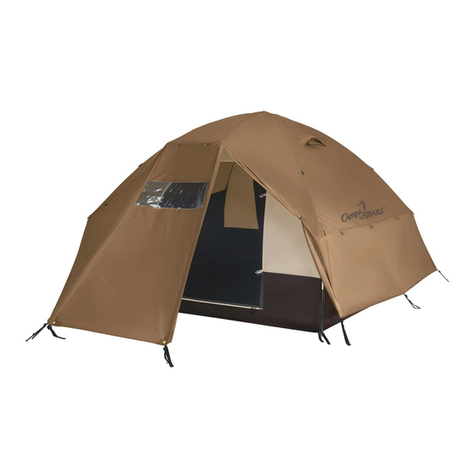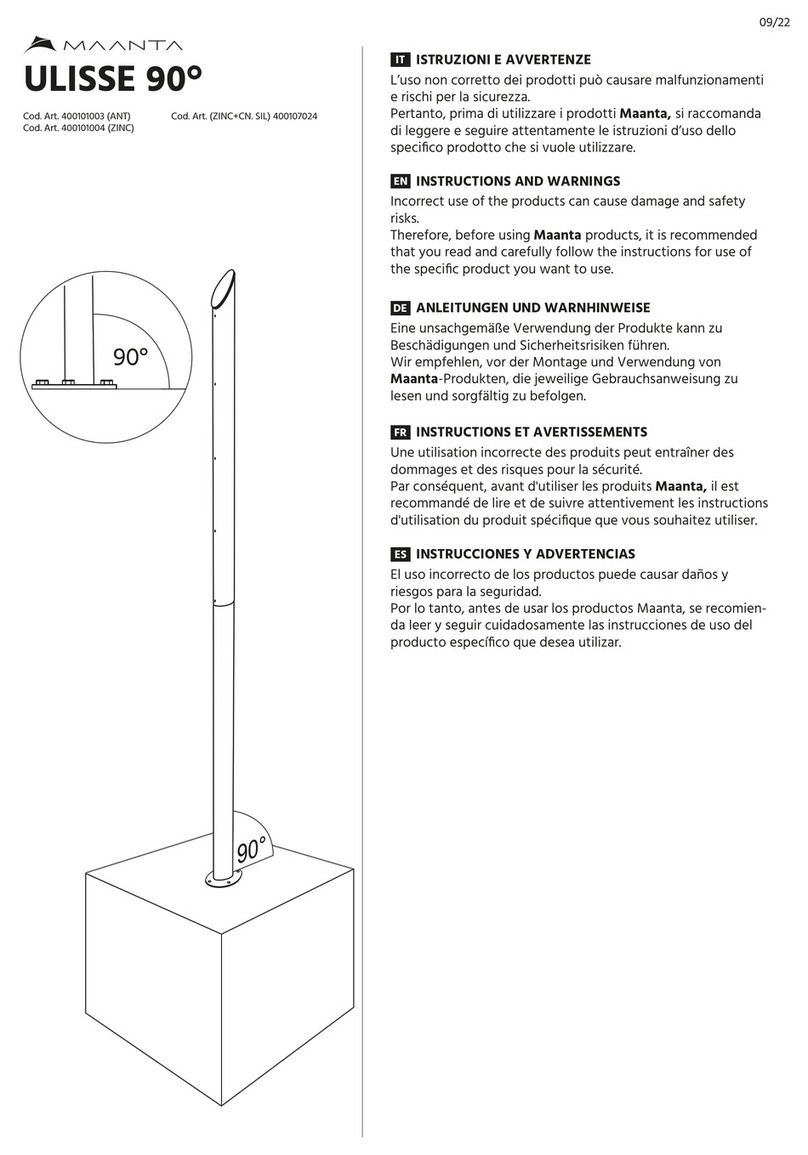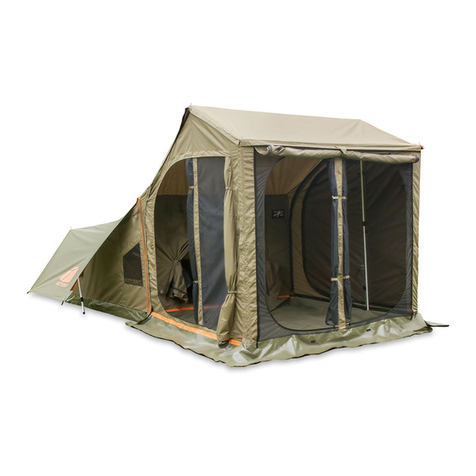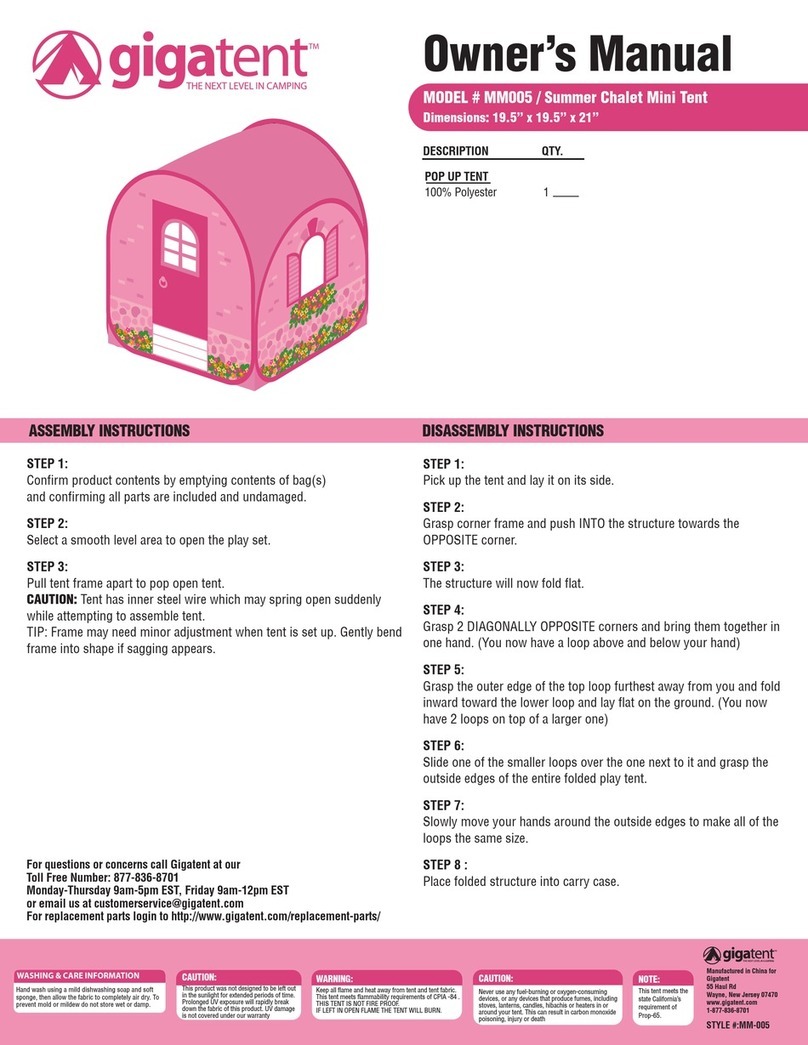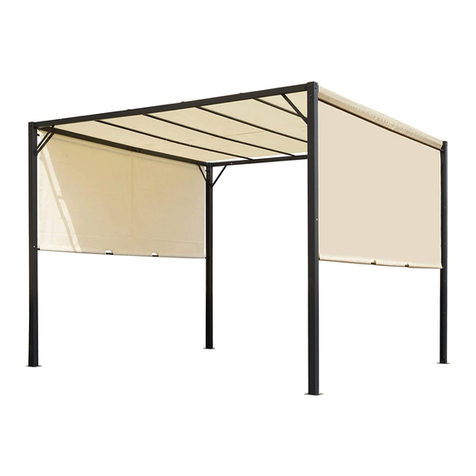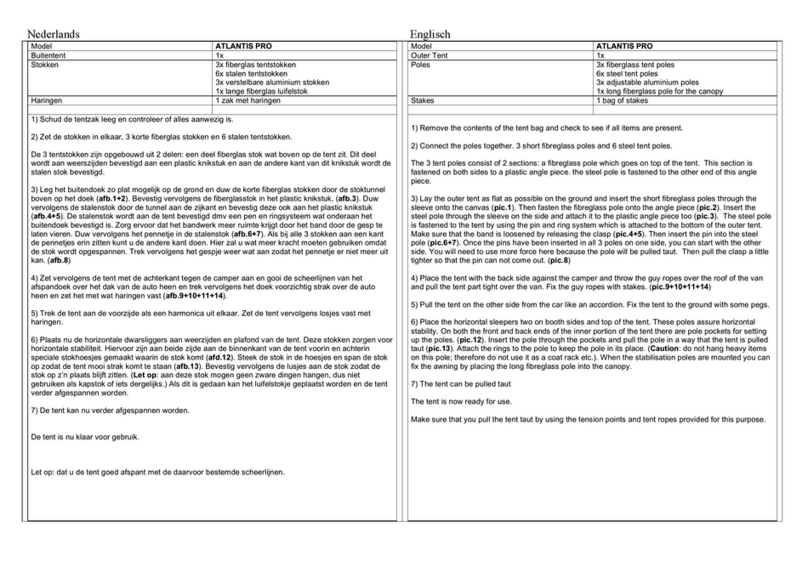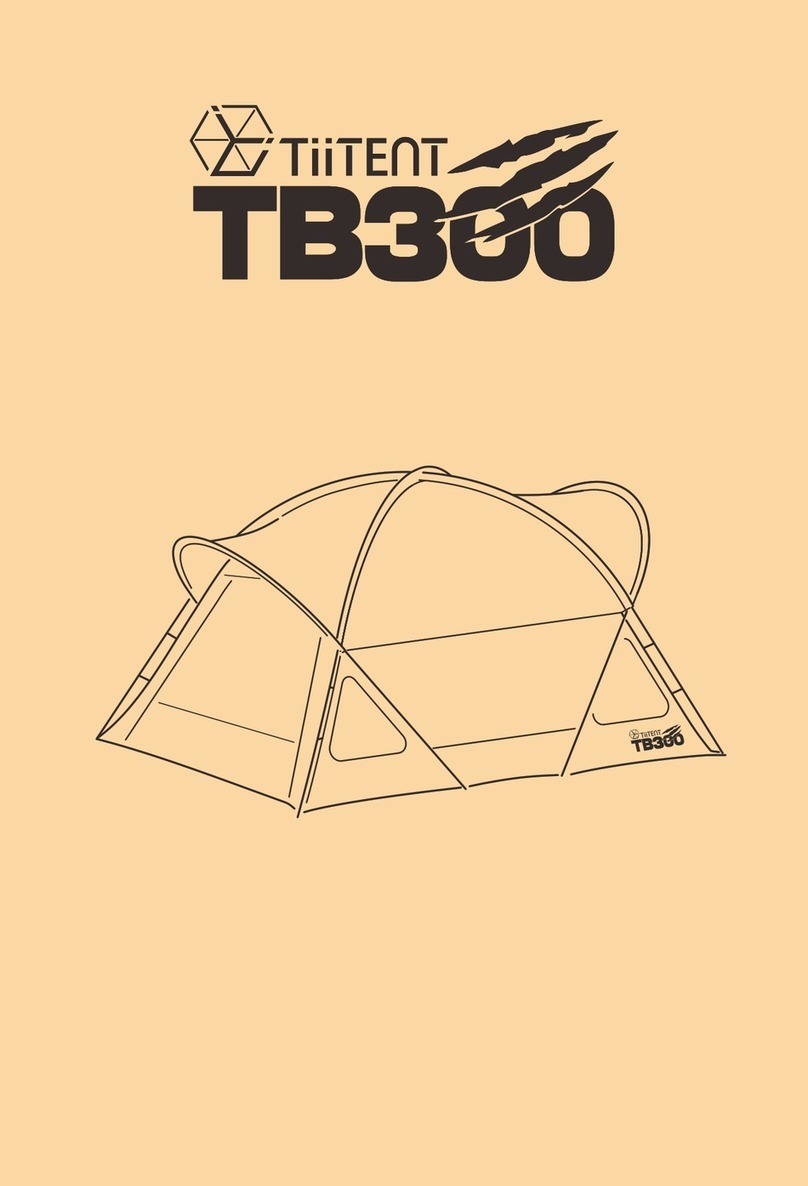
2
sea
sand
cement
enhancer water-
reducingcryopro
tectant
rust dust
oil
water
Precautions during construction
□Follow the instructions and be sure that all the specified screws and bolts for assembly are tightened securely
□Tighten the M8 bolts about 13Nm (130kgfcm) tightening torque.
□Do not use anything other than the specified parts or optional parts.
□The foundation should comply with or exceed dimension specifications.
□Allow sufficient curing time for the concrete (4 to 7 days) and do not place heavy objects on it or subject it to vibrations during
the curing period.
□Be sure to keep the note below to prevent aluminum materials corrode.
(1) Do not use sea sand for the foundation since it contains
salt and may cause corrosion. Do not use a cement
enhancer, water-reducing agent or cryoprotectant. They
may cause the posts to corrode.
(3) Be sure to provide gravel for the foundation to allow
drainage, insert water drainage holes (φ5) at the base of
the posts and foundation. Failure to do so may lead to
water accumulation inside the posts and damage them if
the water freezes and expands inside.
(2) Immediately wipe off any mortar or stains from the surface
of aluminum parts since they may cause corrosion.
water
drainage
hole
□Be sure to put the sealant glue as the following. (Please prepare the sealing materials on-site)
(1) Wipe off any stains from
the sealing part.
(2) Be sure to apply a
sealant, as specified.
(3) After putting the sealant
glue on the hole made in
its all wall body, fully
tighten the screw.
(4) Seal completely deep
enough and finish the
surface with a pallet.
Necessary tools and materials for installation
□When the G.L(Ground line)is steep, be sure to keep the depth of the post at the lowest level.
□After construction, check the products to see if the bolts, screws, nuts, etc. loosen or any dangerous places exist.
□Be sure to check if the product has scratches, dents or dint.
□Be sure to explain product operation procedures, maintenance and inspection methods to the owner.
□Electric drill, Drill
□Ratchet wrench, Adjustable end wrench
□Electric Screwdriver
□Measure, Level, Plumb bob, Cutter, Pillar, Plastic hammer
□Foundation materials (Cement, Aggregate, etc)
□Sealant, Caulk gun, pallet
□Cropper or Saw
□Please prepare tools and materials as needed
sealing
sealing

