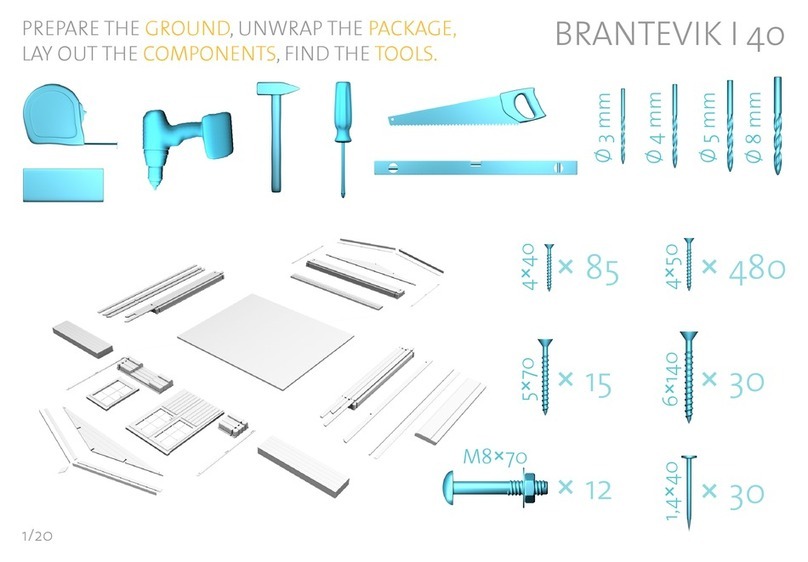Holz-Blech Bianca 28 User manual
Other Holz-Blech Garden House manuals

Holz-Blech
Holz-Blech Arboga I 40 User manual
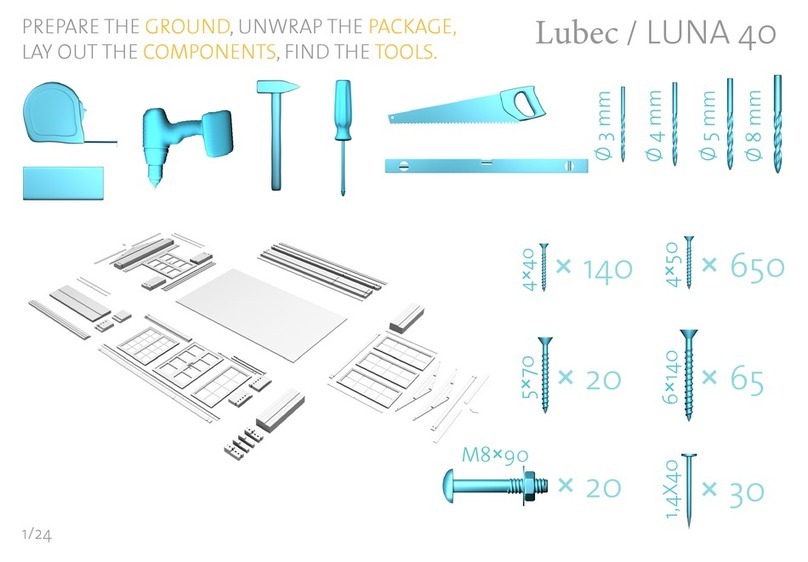
Holz-Blech
Holz-Blech Lubec User manual
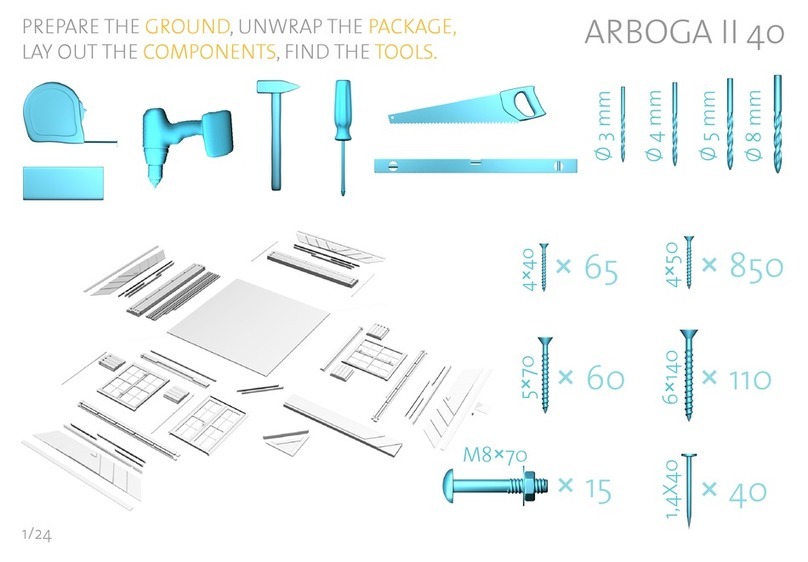
Holz-Blech
Holz-Blech Arboga II 40 User manual

Holz-Blech
Holz-Blech CHRISTINA 28 User manual
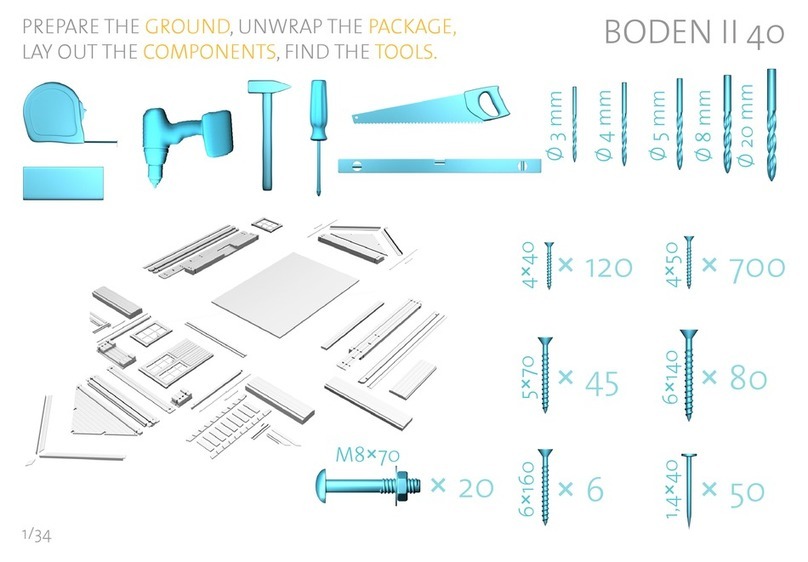
Holz-Blech
Holz-Blech Boden II 40 User manual
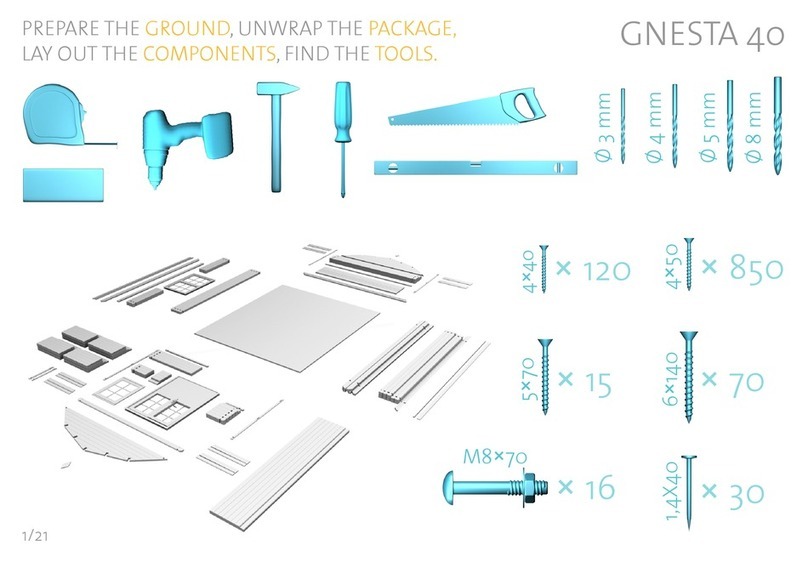
Holz-Blech
Holz-Blech GNESTA 40 User manual
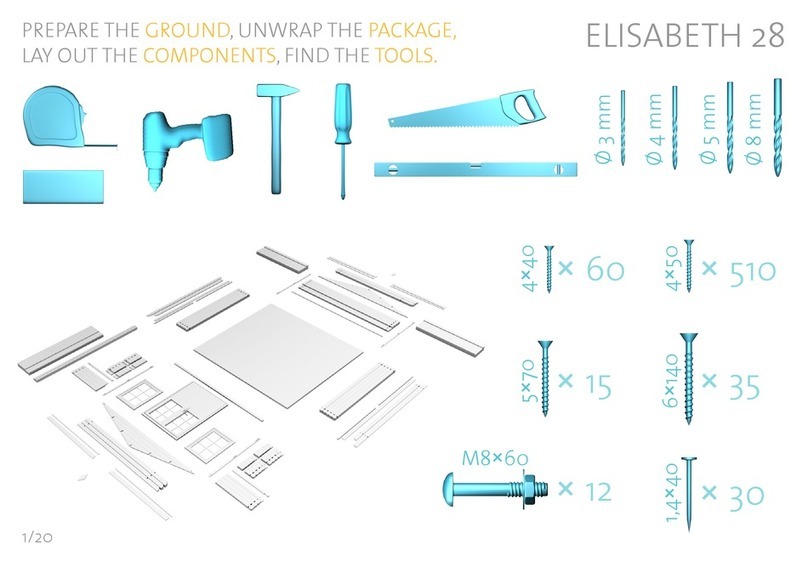
Holz-Blech
Holz-Blech ELISABETH 28 User manual
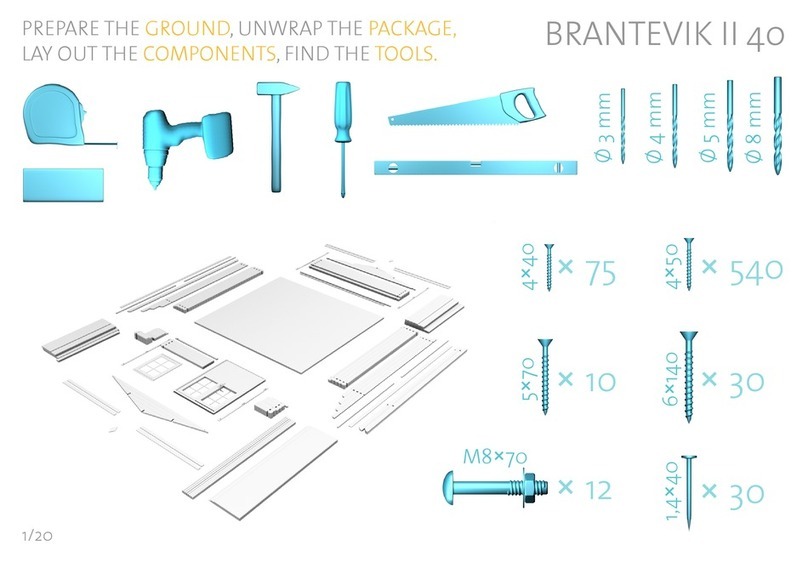
Holz-Blech
Holz-Blech Brantevik II 40 User manual
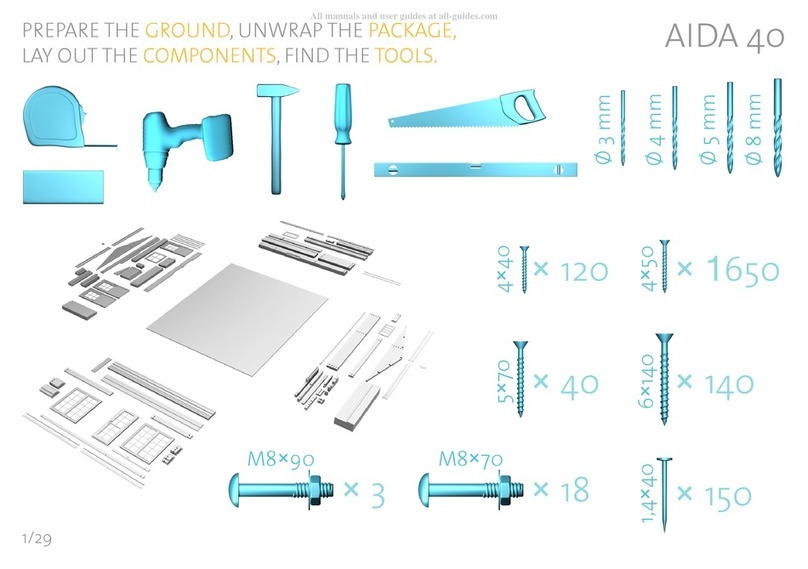
Holz-Blech
Holz-Blech AIDA 40 User manual
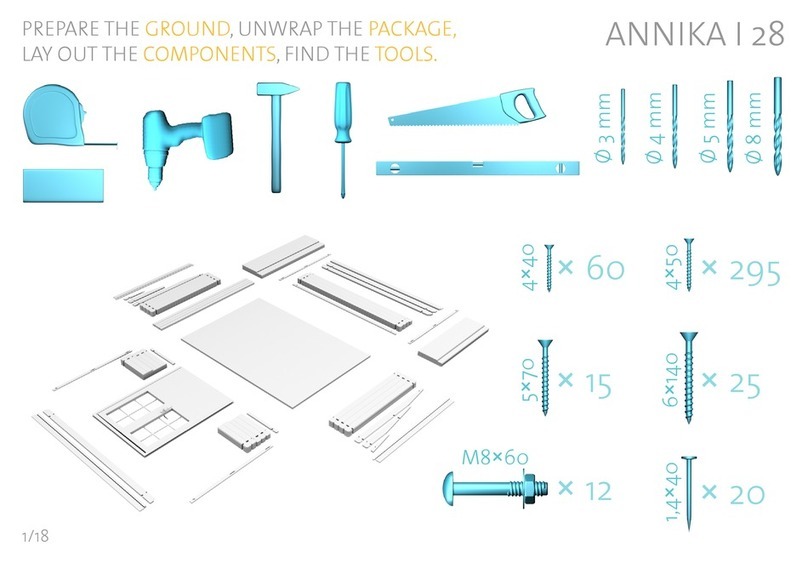
Holz-Blech
Holz-Blech Annika I 28 User manual
Popular Garden House manuals by other brands
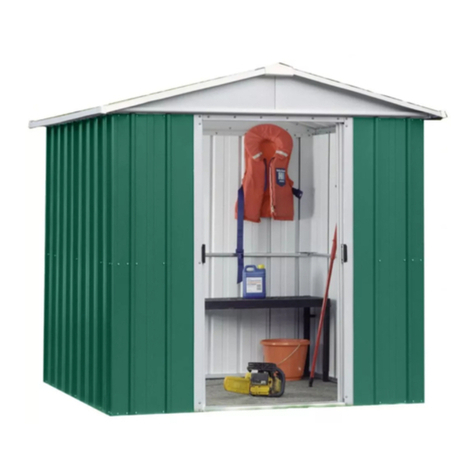
Yardmaster
Yardmaster 66 ZGEY Assembly instructions
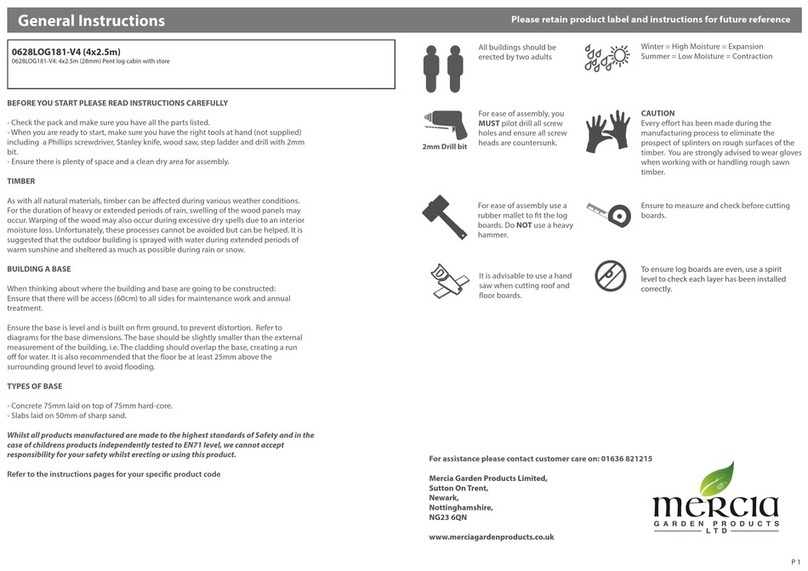
Mercia Garden Products
Mercia Garden Products 0628LOG181-V4 manual
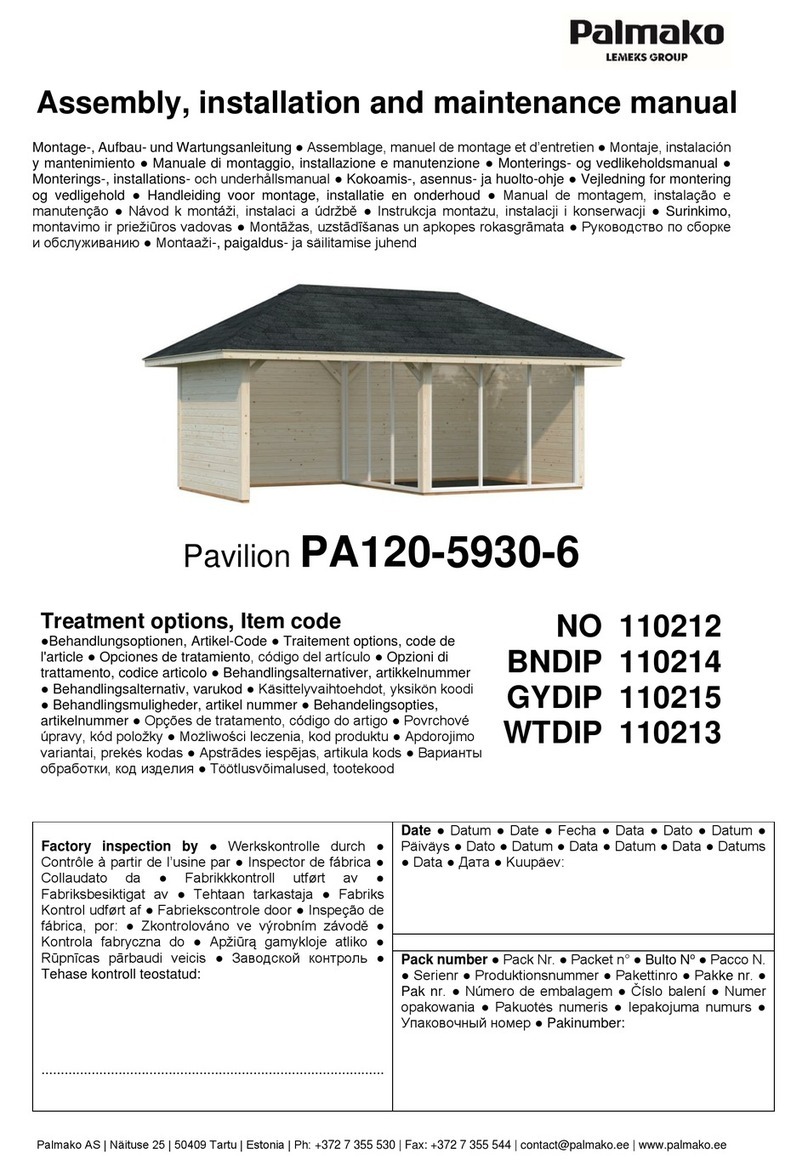
Lemeks
Lemeks Palmako PA120-5930-6 Assembly, installation and maintenance manual
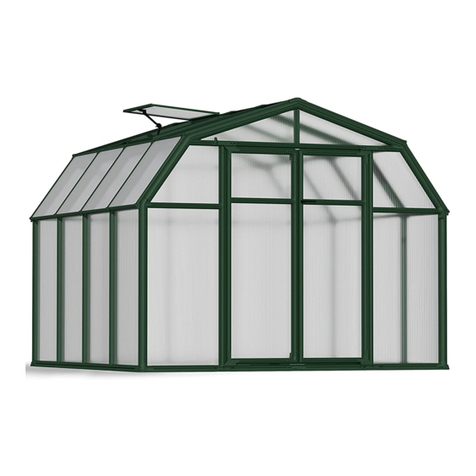
Rion
Rion Hobby Gardener Assembly instructions
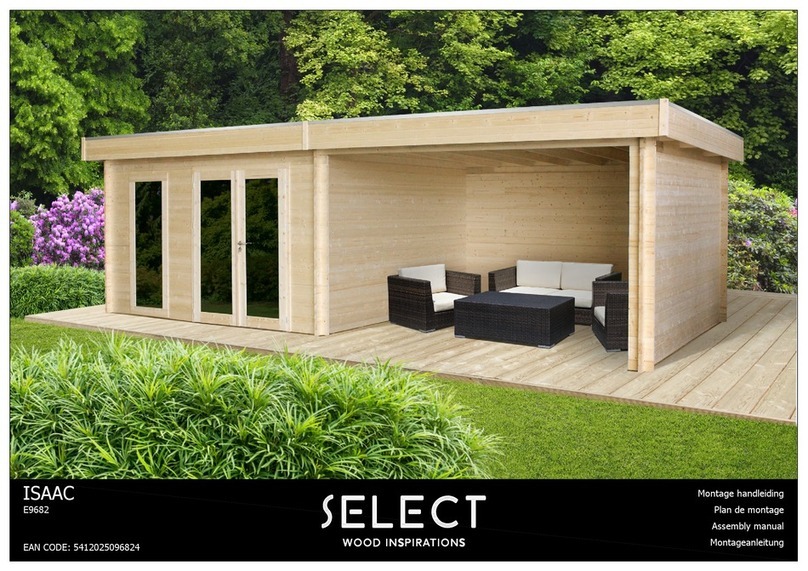
Select
Select ISAAC E9682 Assembly manual

Palmako
Palmako Saale installation manual

Palmako
Palmako Roger FR44-5953-2 installation manual
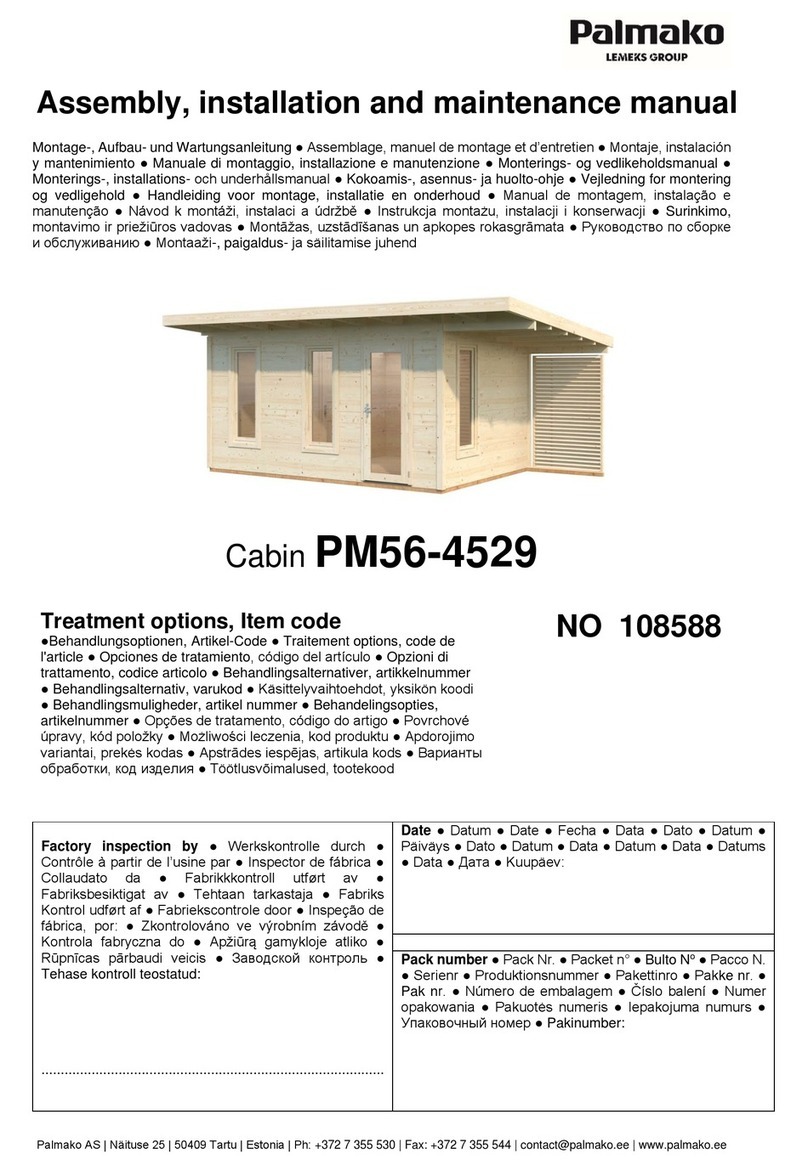
Lemeks
Lemeks Palmako Grace PM56-4529 Assembly, installation and maintenance manual

Mercia Garden Products
Mercia Garden Products 03WES0808-V1 General instructions
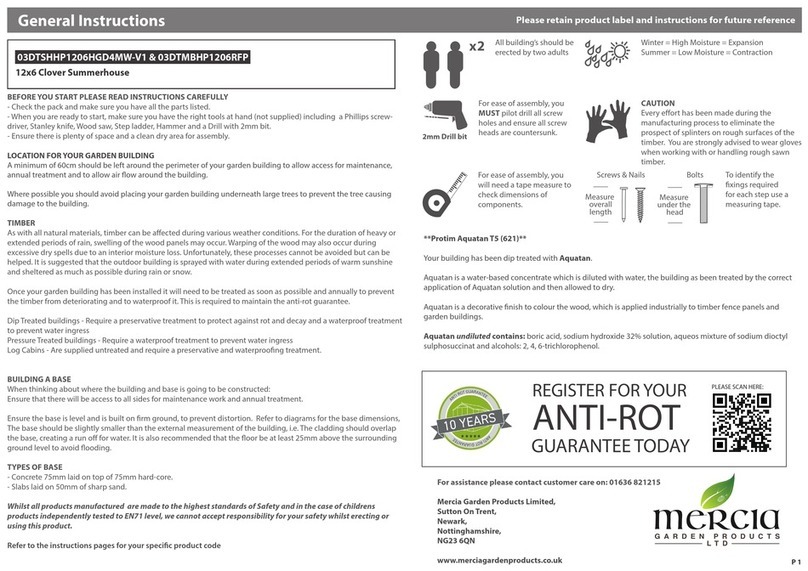
Mercia Garden Products
Mercia Garden Products 03DTSHHP1206HGD4MW-V1 General instructions
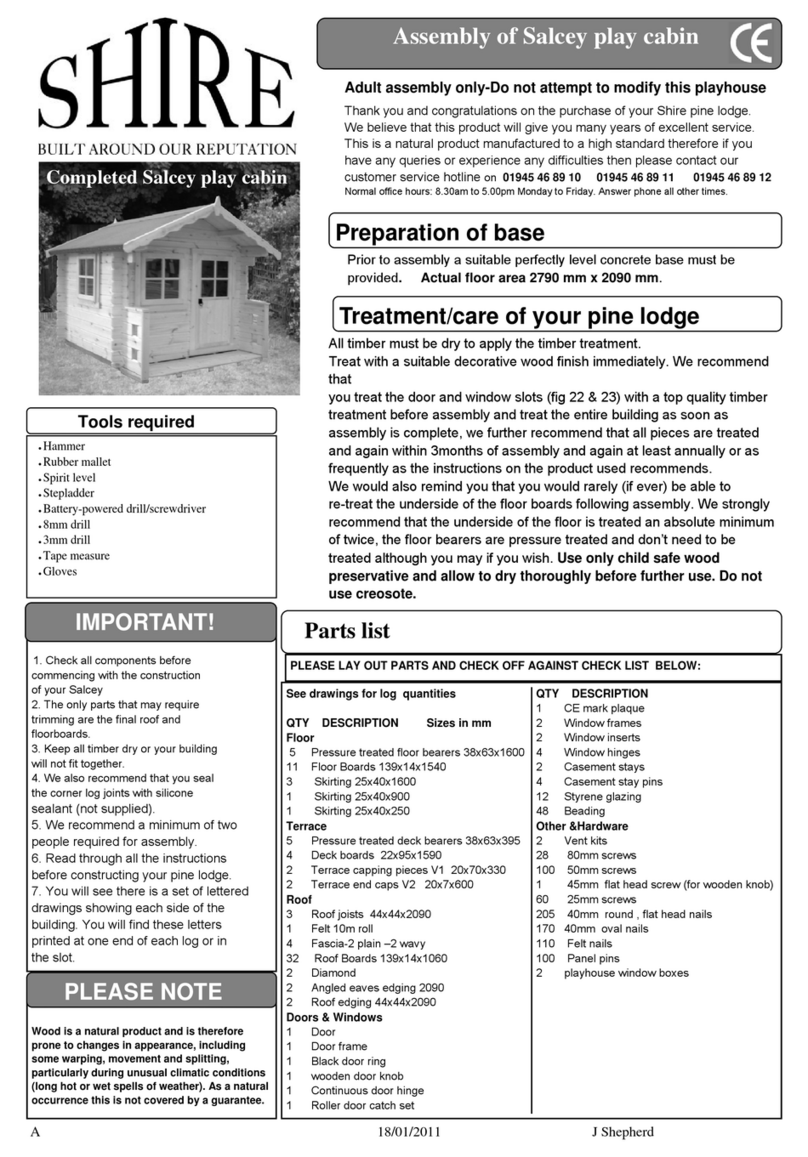
Shire
Shire Salcey Assembly

Pergola kits USA
Pergola kits USA PREMIUM VINYL PAVILION Assembly manual
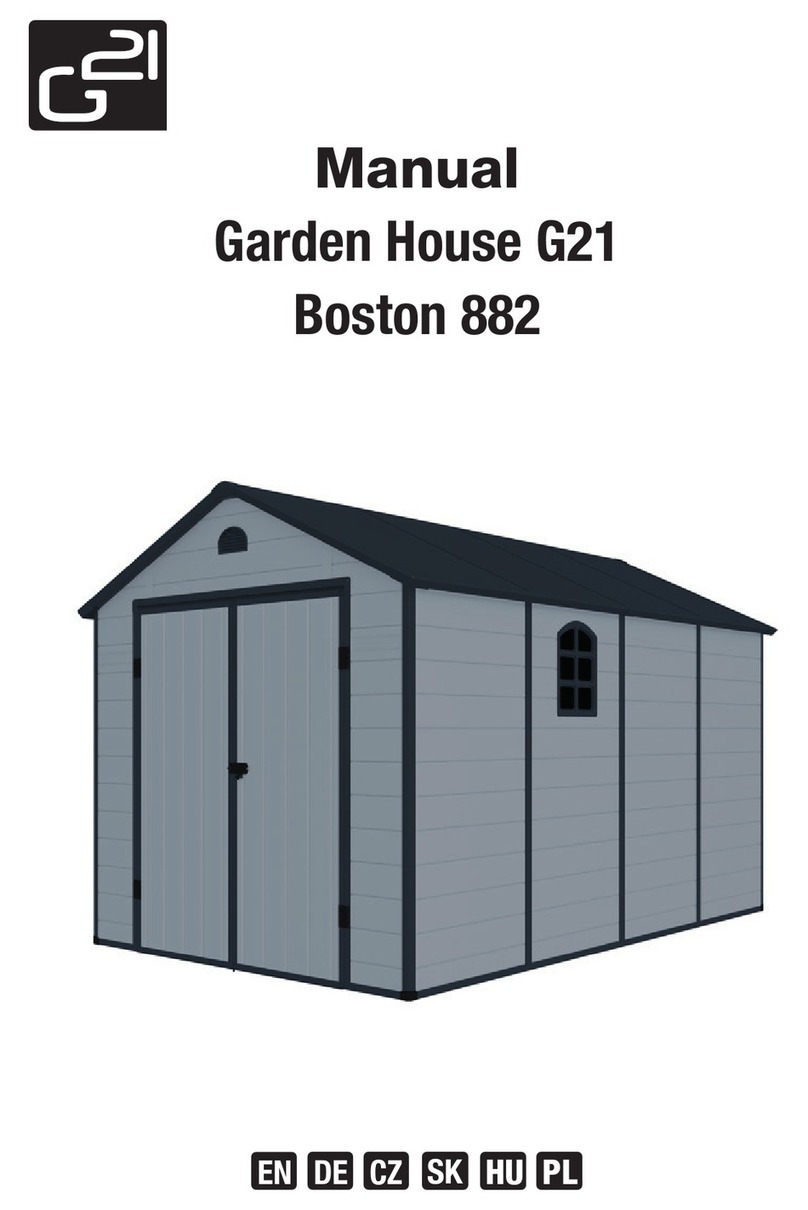
G21
G21 Boston 882 manual
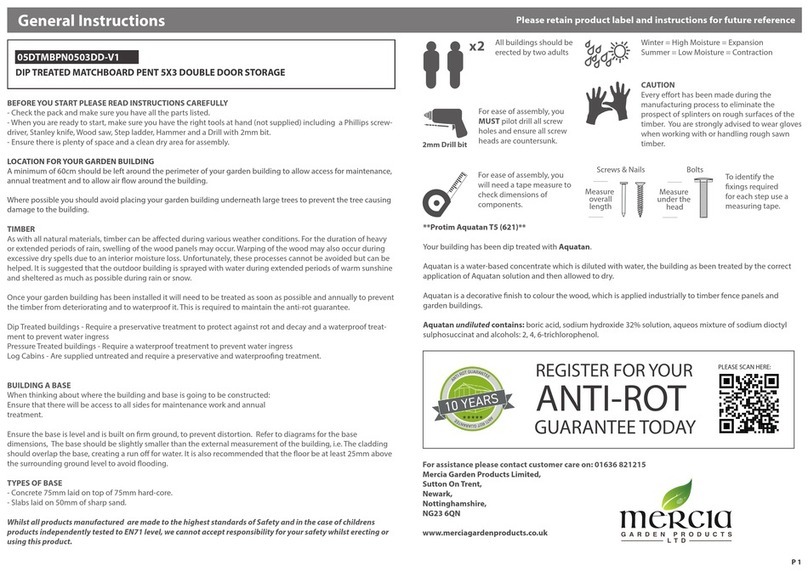
Mercia Garden Products
Mercia Garden Products 05DTMBPN0503DD-V1 Assembly instructions
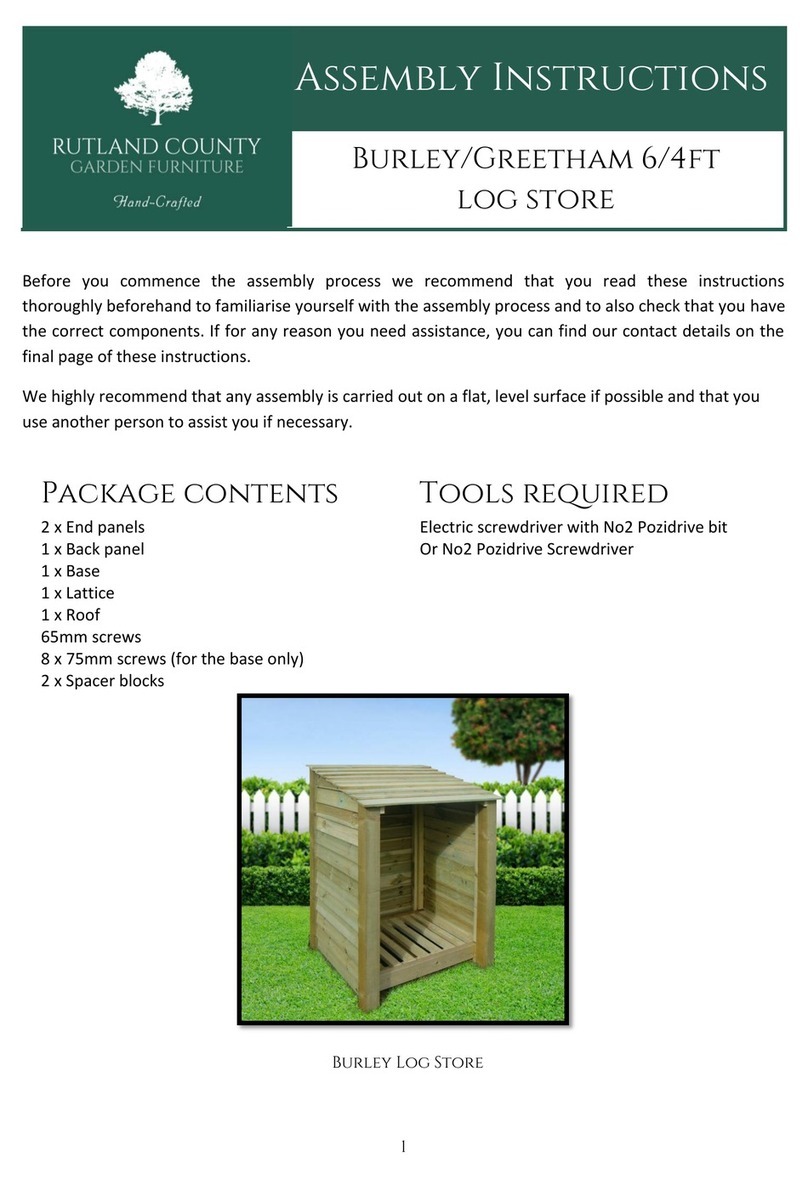
Rutland County
Rutland County Burley 6ft Assembly instructions
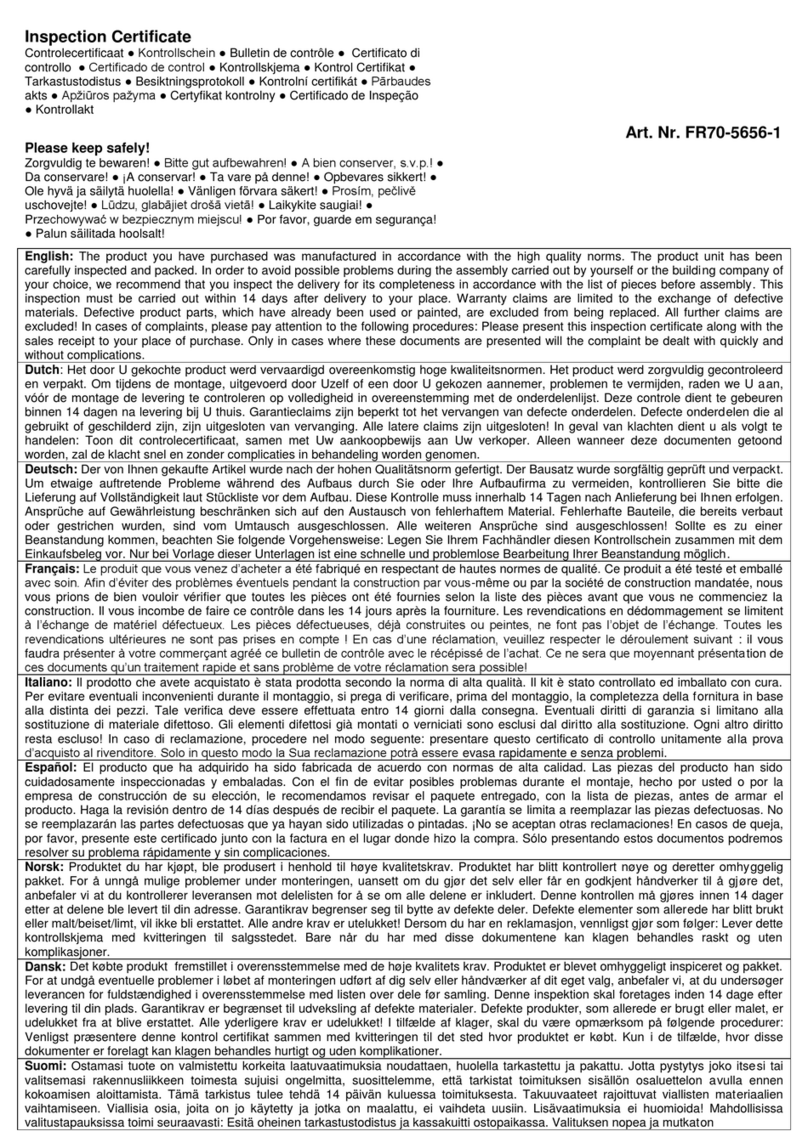
Palmako
Palmako Roger 27,7 installation manual
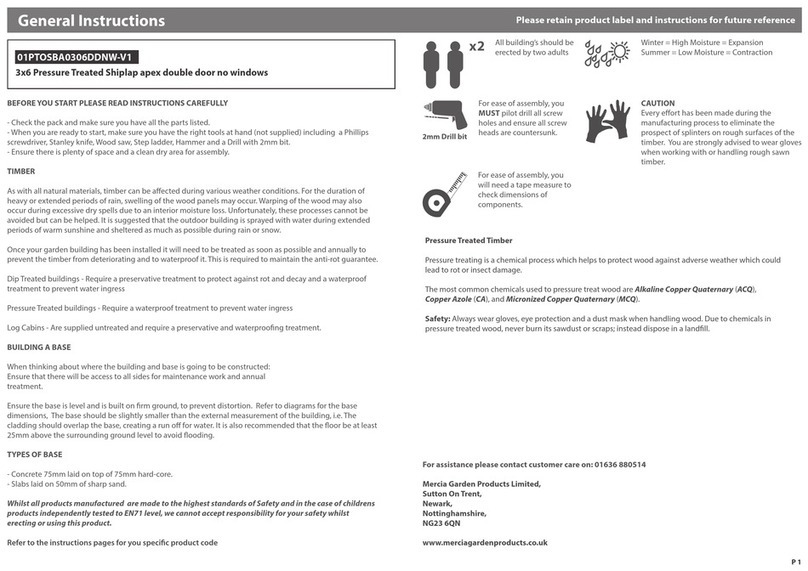
Mercia Garden Products
Mercia Garden Products 01PTOSBA0306DDNW-V1 General instructions

Gartenhaus-King
Gartenhaus-King Valery manual
