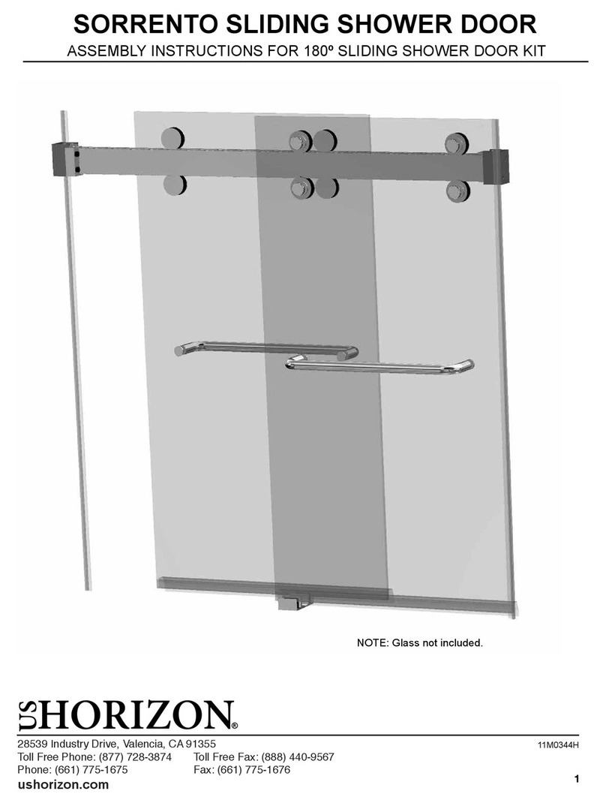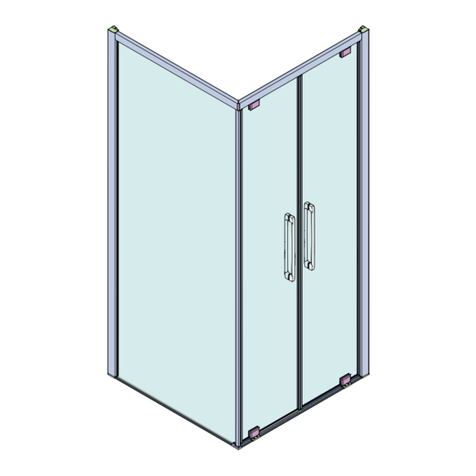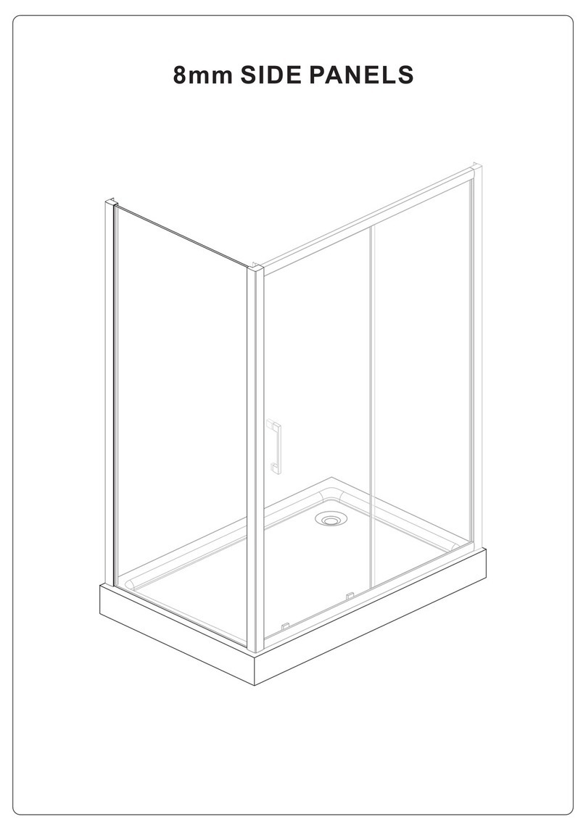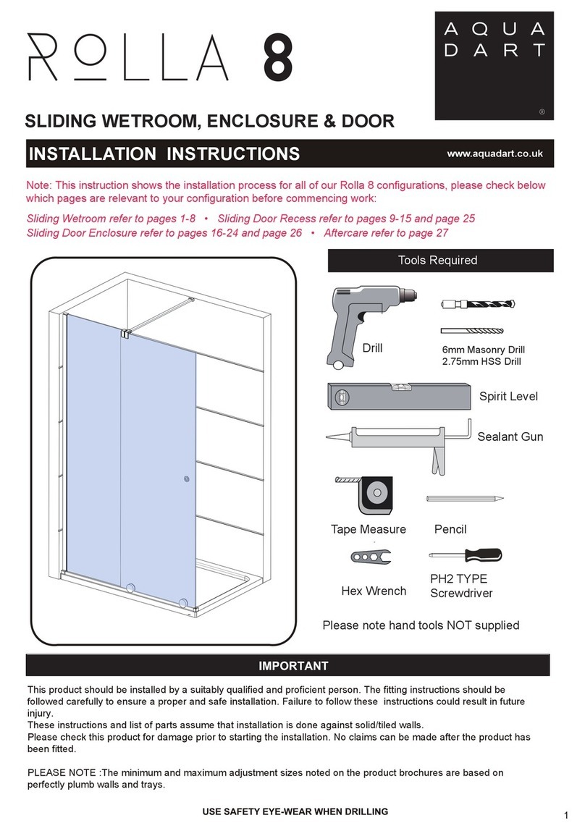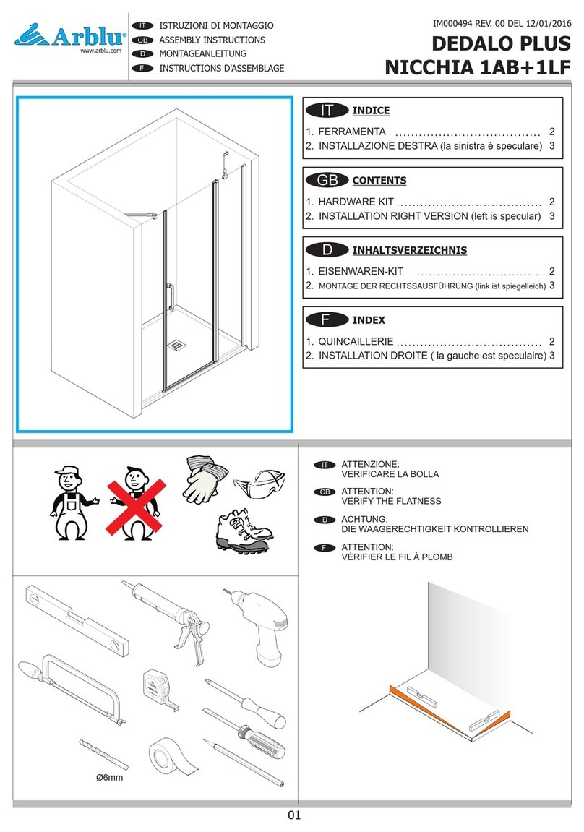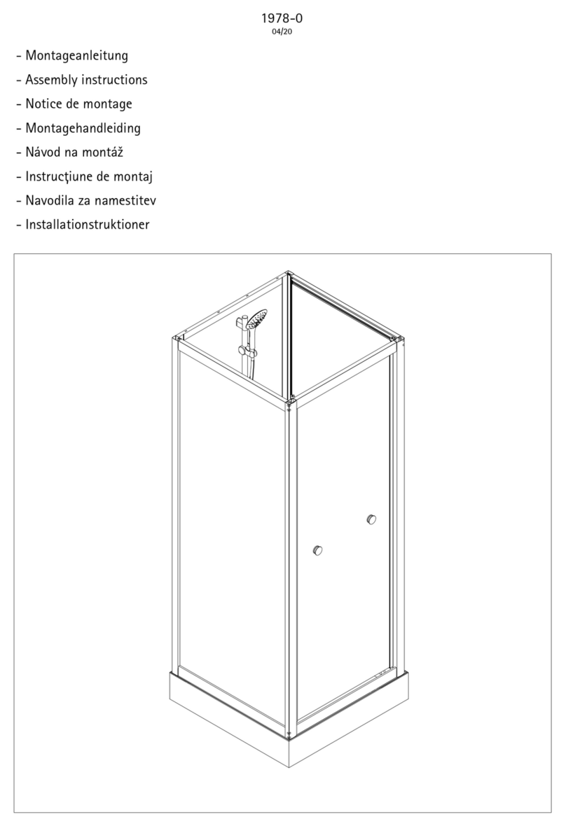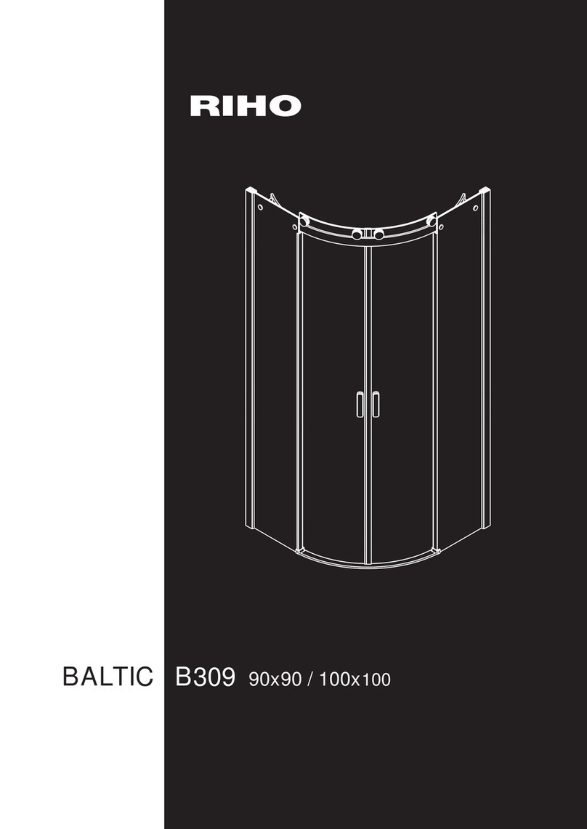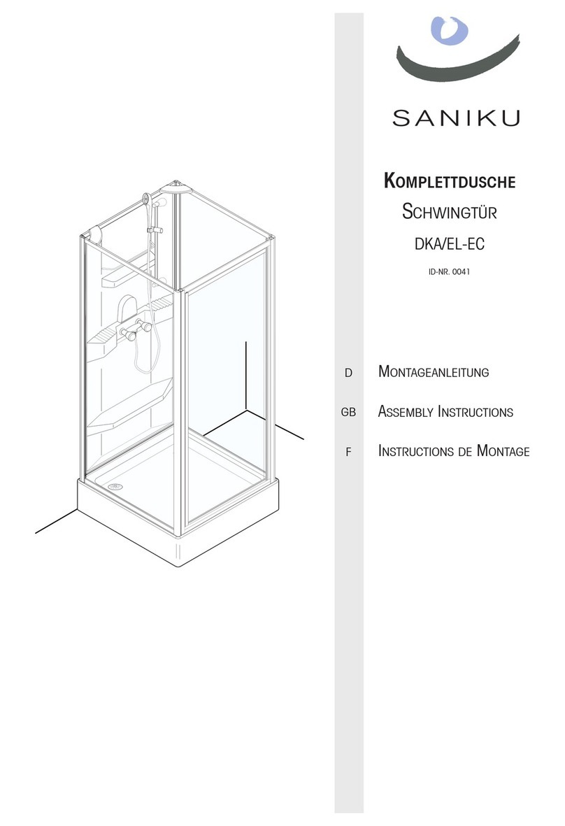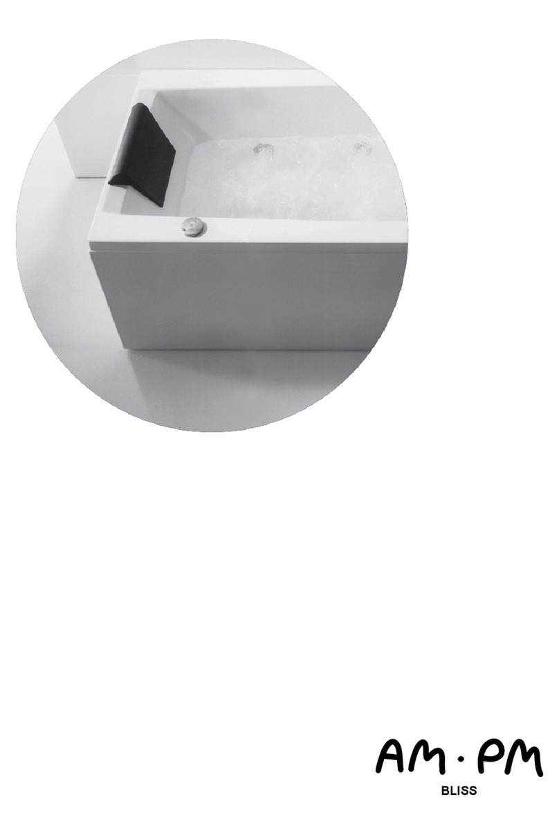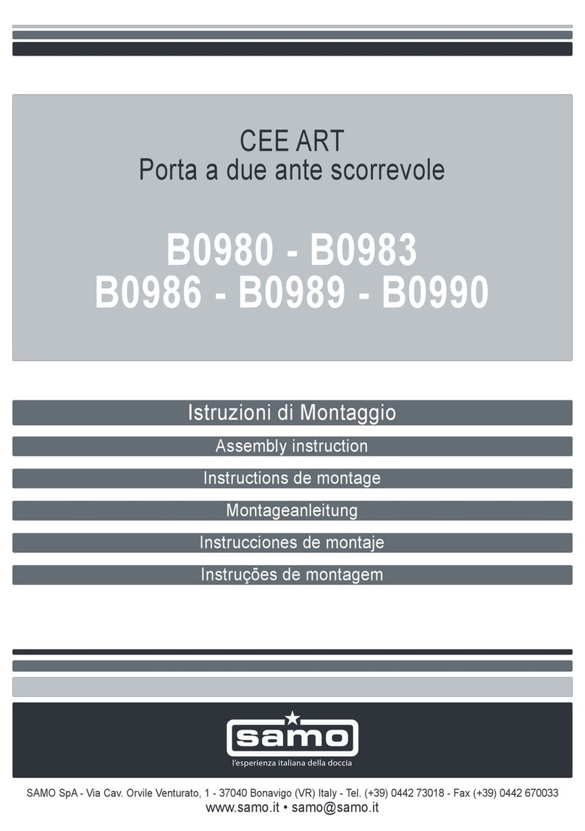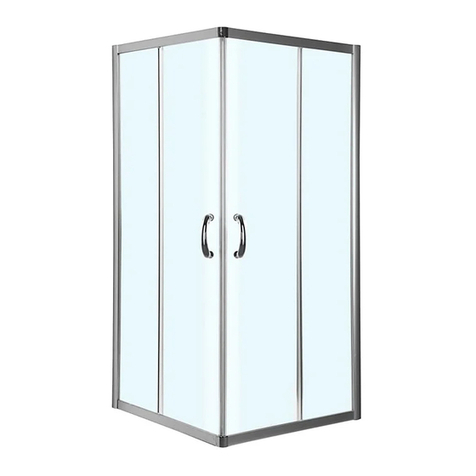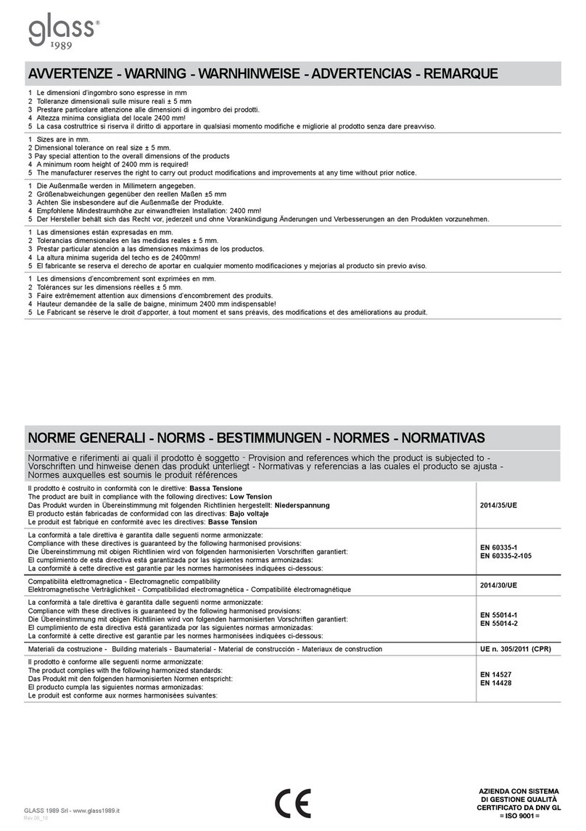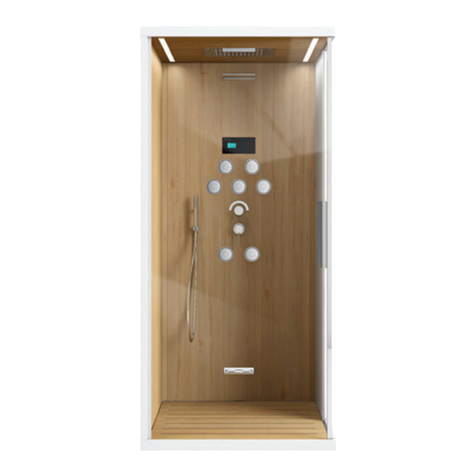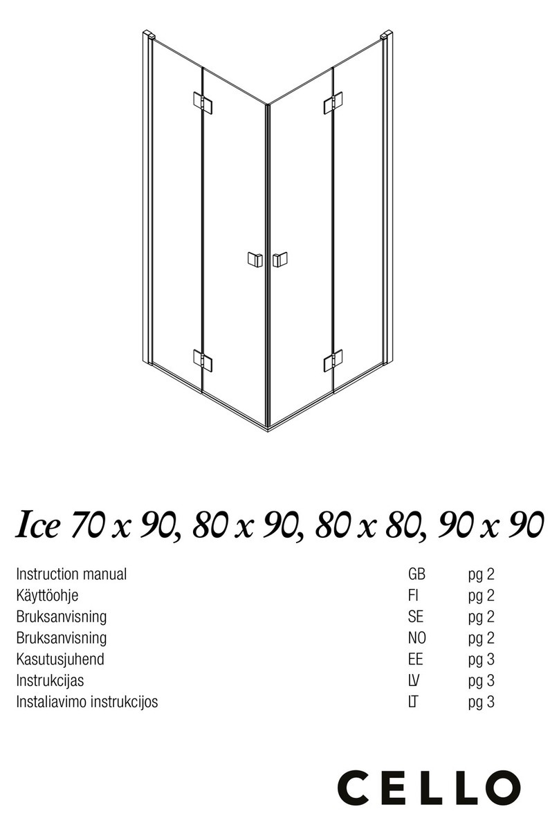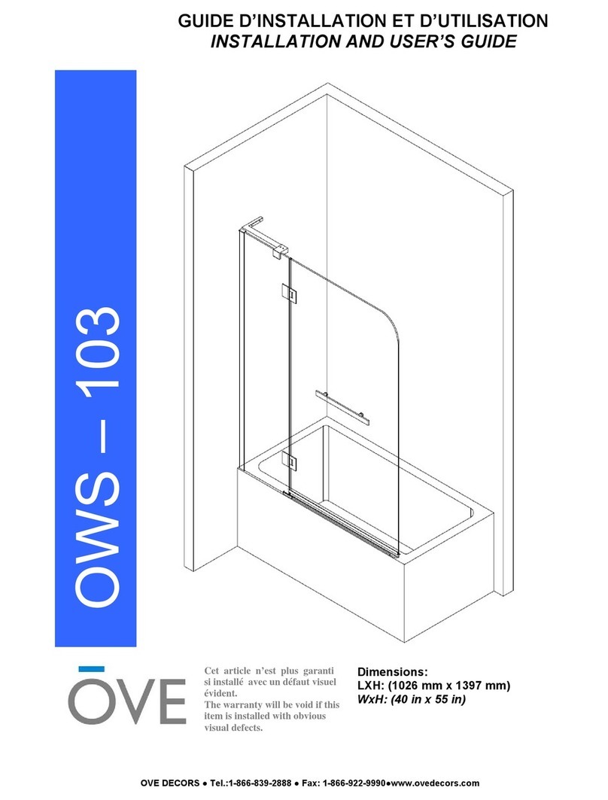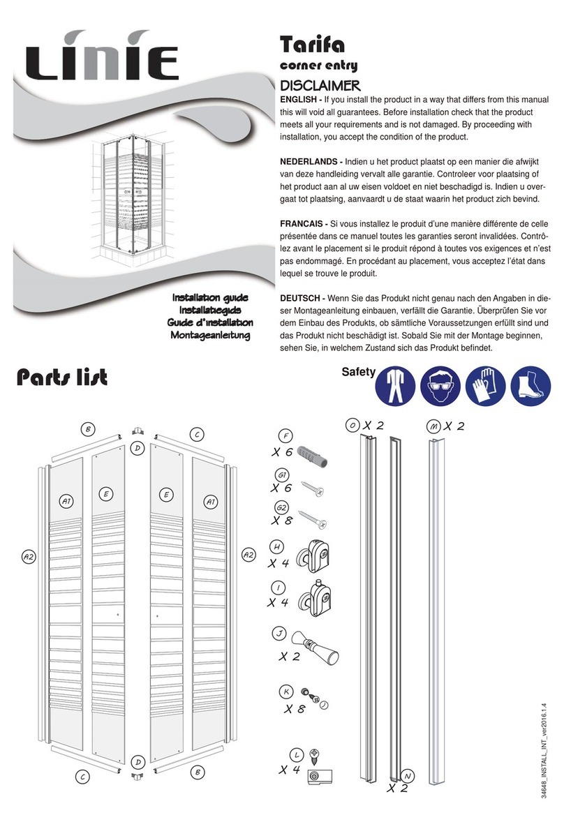
Technical requirements
1. Standard dimensions:
2. minimum room height: 2200 mm
3. Before installation:
Carefully clean the feed pipe and wall connection,
ensure that remains of joint packing are removed and
rinse them out (allow the water to run with the main
stopcock open for about 3 min.),otherwise dirt particles
might affect the function of the Paneels.
4. Water pressure:
min.feed pressure=3 bar (96 feet head)
max.feed pressure=5 bar (192 feet head)
(Pressure to be measured with the shower system running.)
If the water pressure exceeds 5 bar,a pressure reducer
must be installed.
Technical data not guaranteed.
We reserve the right to make changes.
Bautechnische Voraussetzungen
1. Maße:
2. Mindestraumhöhe: 2200 mm
3. Vor Montage:
Zuleitung und Wandanschlussgewinde gewissenhaft
reinigen,unbedingt Dichtungsreste entfernen und spülen
(bei geöffnetem Haupthahn ca.3 Min.Wasser laufen
lassen),da sonst Schmutzpartikel die Funktion des
Paneels beeinträchtigen.
4. Anschlüsse:
min.Fließdruck=3 bar
max.Fließdruck=5 bar
(Fließdruck = Druck des Wassers,das aus der Leitung austritt.)
Ab einem Wasserdruck von 5 bar muss ein
Druckminderer inst alliert werden!
Technische Angaben ohne Gewähr.
Änderungen vorbehalten!
Conditions de technique de construction
1.
Dimensions standard:
2. hauteur d´ espace au moins: 2200 mm
3. Avant le montage:
Nettoyer minutieusement la conduite d’alimentation et
le filet de raccordement mural.Il est impératif d’enlever
les restes de joints et de rincer (laisser couler de l’eau
pendant environ 3 minutes avec le robinet principal
ouvert) sans quoi des particules de saleté risquent
d’affecter le fonctionnement de la robinetteré.
4. Pression de l’eau:
Pression min.d’écoulement=3 bars
Pression d’écoulement max.=5 bars
(pression d’écoulement = pression de l’eau,sortant de la conduite)
Un réducteur de pression doit être installé à partir d’une
pression d’eau de 5 bars.
Indications techniques non contractuelles.
Sous réserve de modifications.
Bouwtechnische vereisten
1. Standaard maten:
2. minimum ruimte hoogte: 2200 mm
3. Vóór montage:
Maak de toevoer en de wandschroefdraadverbinding
zorgvuldig schoon,het is beslist noodzakelijk om
afdichtingrestanten te verwijderen en alles te spoelen
(laat het water bij open hoofdkraan ca.3 min.lopen),
omdat anders vuildeeltjes de werking van de
Paneels schaden.
4. Waterdruk:
min.stromingdruk=3 bar
max.stromingdruk=5 bar
(Stromingdruk = druk van het water dat uit de leiding stroomt.)
Bij een waterdruk vanaf 5 bar moet een drukregelaar
geinstalleerd worden!
Technische gegevens onder voorbehoud.
Wijzigingen voorbehouden!
Wände, Boden, Decke: Lotrecht, waagerecht, recht-
winklig und trocken. Wände und Boden müssen
gegen eindringende Feuchtigkeit z. B. durch Fliesen
geschützt sein. Es muss möglich sein, auf dem
Bodenbelag die Kabine schieben zu können ohne
Beschädigungen hervorzurufen.
Walls, floor, ceiling: needto be in vertical, horizontal,
right-angled position and dry. Walls and floor have to
be protected against entering humidity, i.e. by tiles. It
should be possible to move the venclosure on the
floor without causing damages to the surface.
Parois, sol, plafond doivent etre perpendiculaire et de
niveau, à angle droit et sec. Il faut que le parois et le
sol soient protégé contre l´humidité, p.ex. par
carrelages. Il doit etre possible de bouger la cabine
sans causer des endommagements au sol.
Wanden, vioer, plafond: loodrecht, waterpas, haaks
en droog. Wanden en vloer moeten tegen indringend
vocht b.v. door tegels worden beschermd. Het moet
mogelijk zijn, op de vloerbedekking de cabine te
kunnen verschuiven zonder dat beschadigingen ontstaan.
1200 mm x 800 mm x 2100 mm 1200 mm x 800 mm x 2100 mm
1200 mm x 800 mm x 2100 mm 1200 mm x 800 mm x 2100 mm
5. Wasserdruck: 5. Connections:
5. Raccordements: 5. Aansluitingen: G ½"
G ½"
G ½" G ½"
