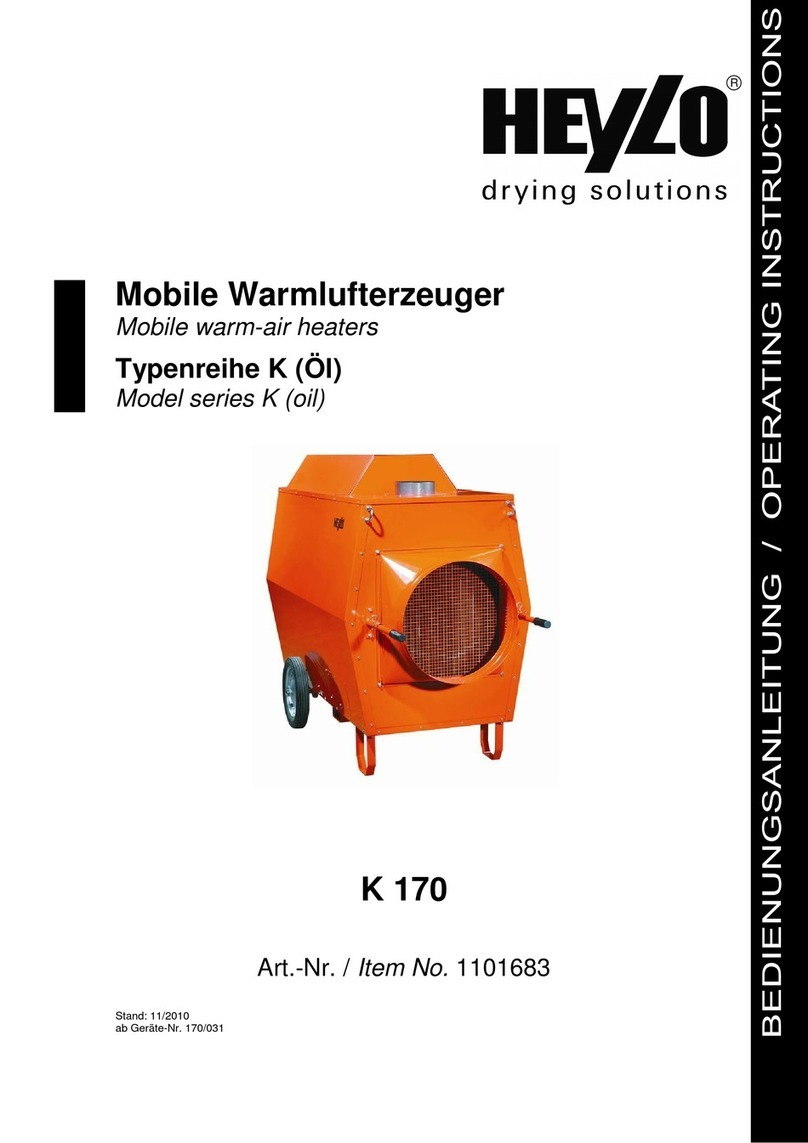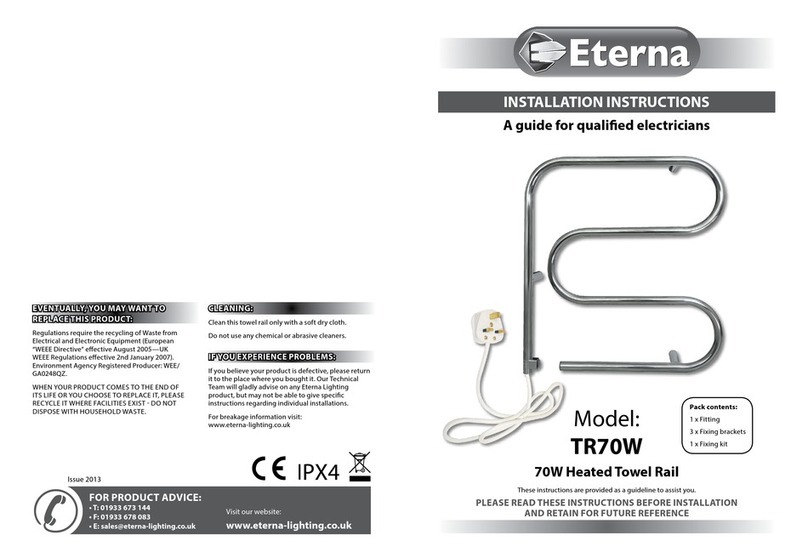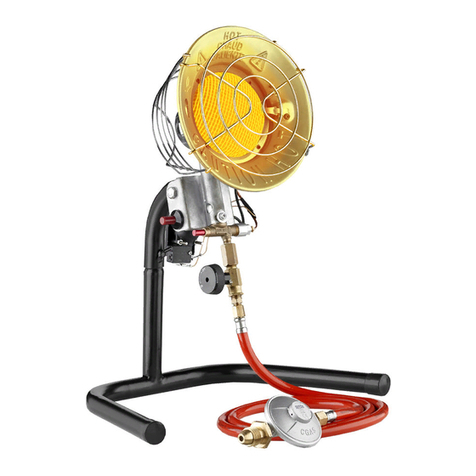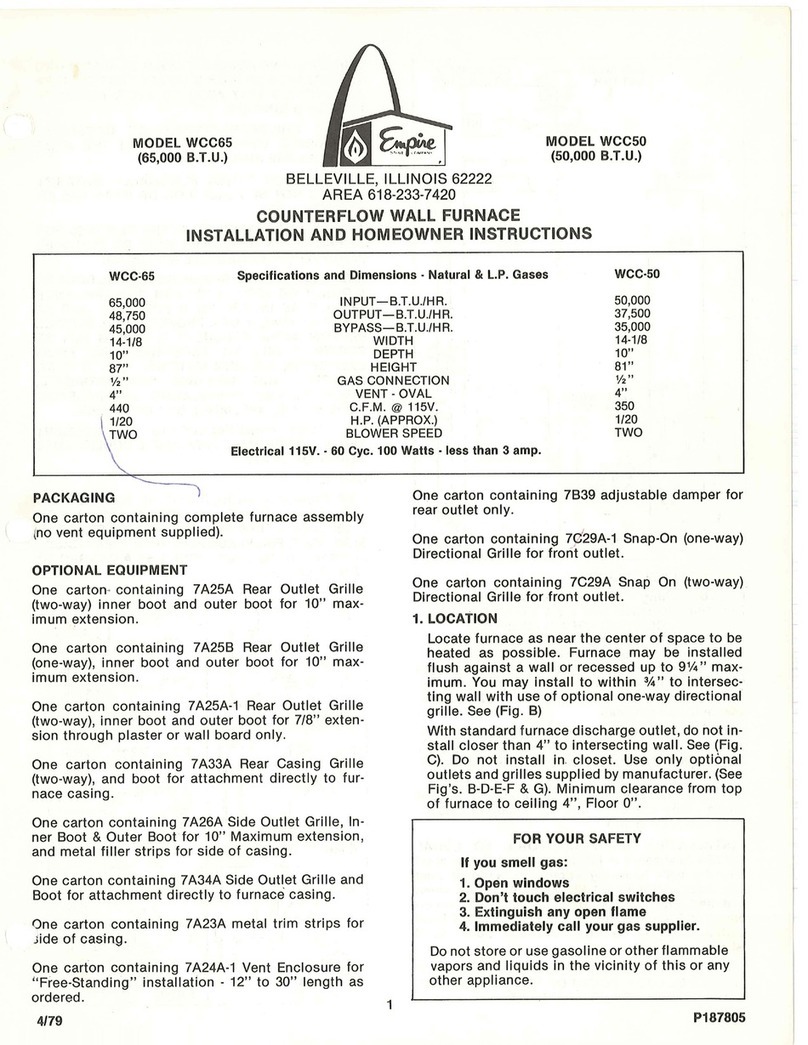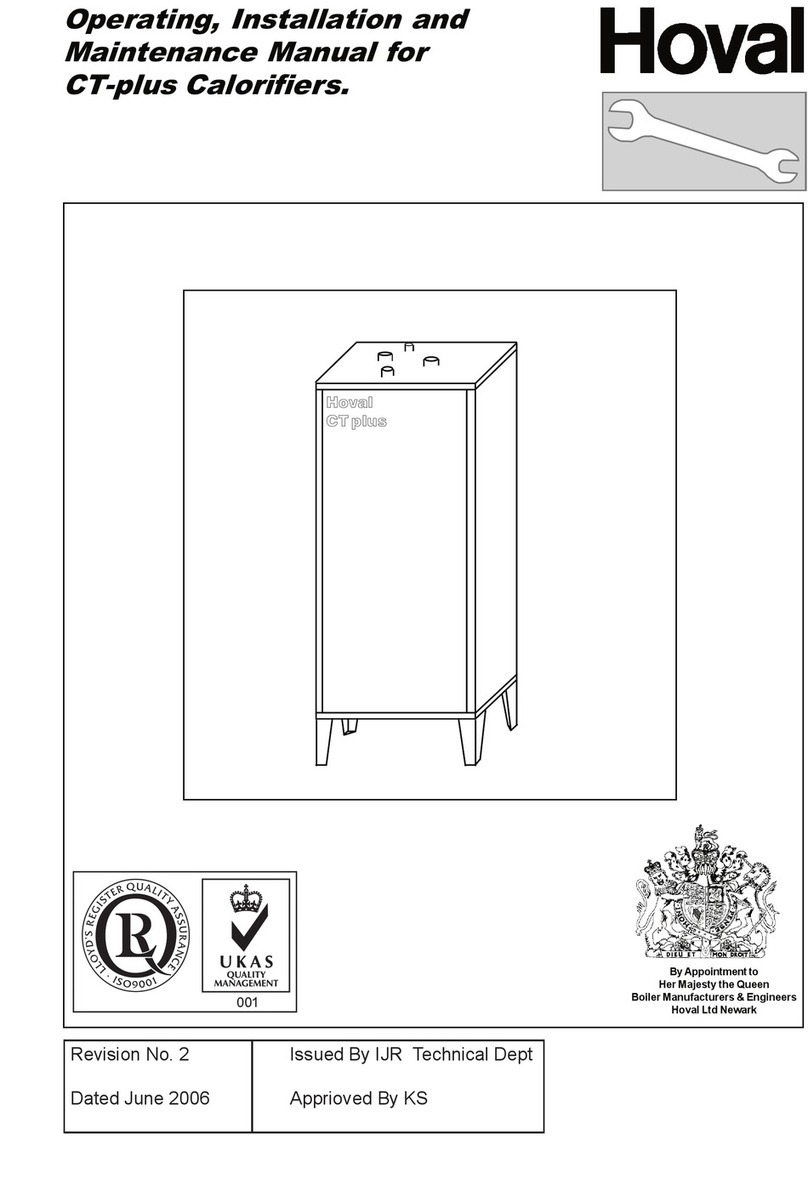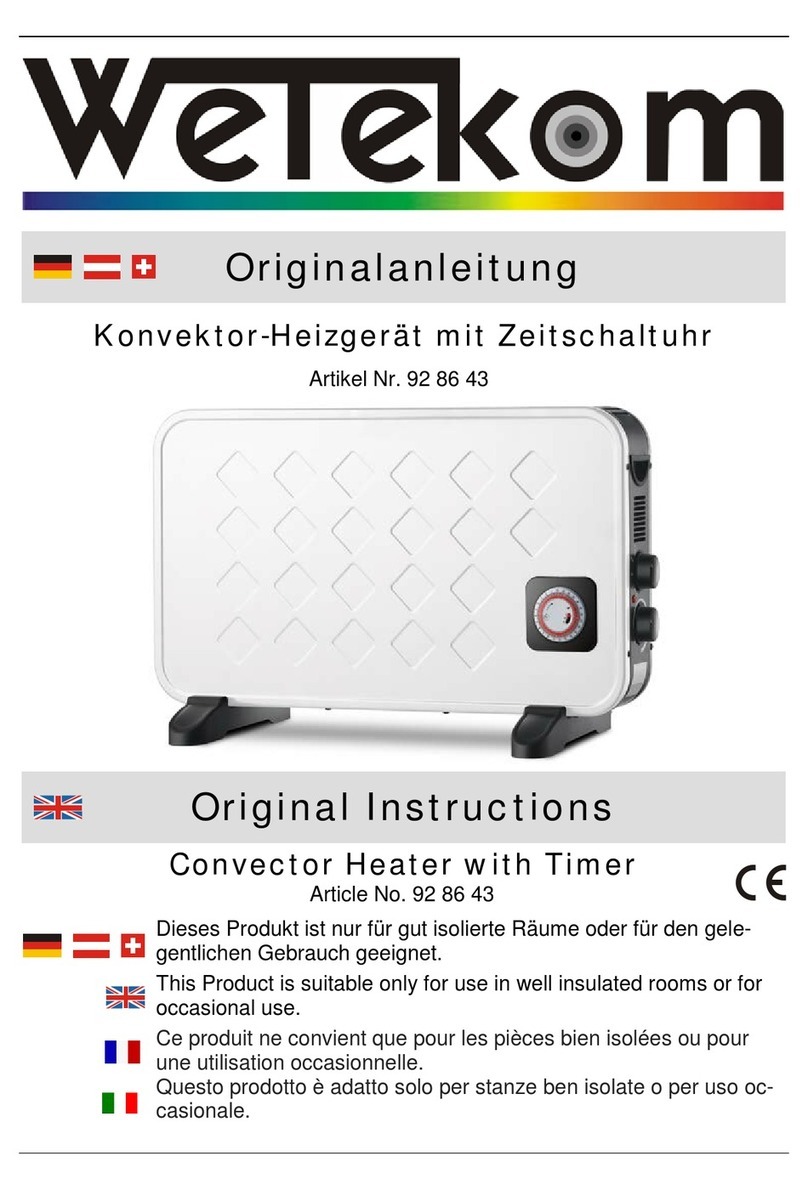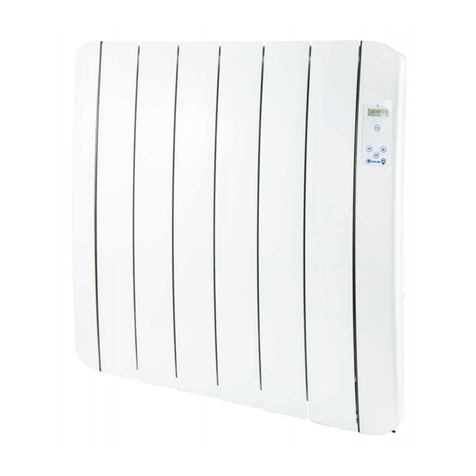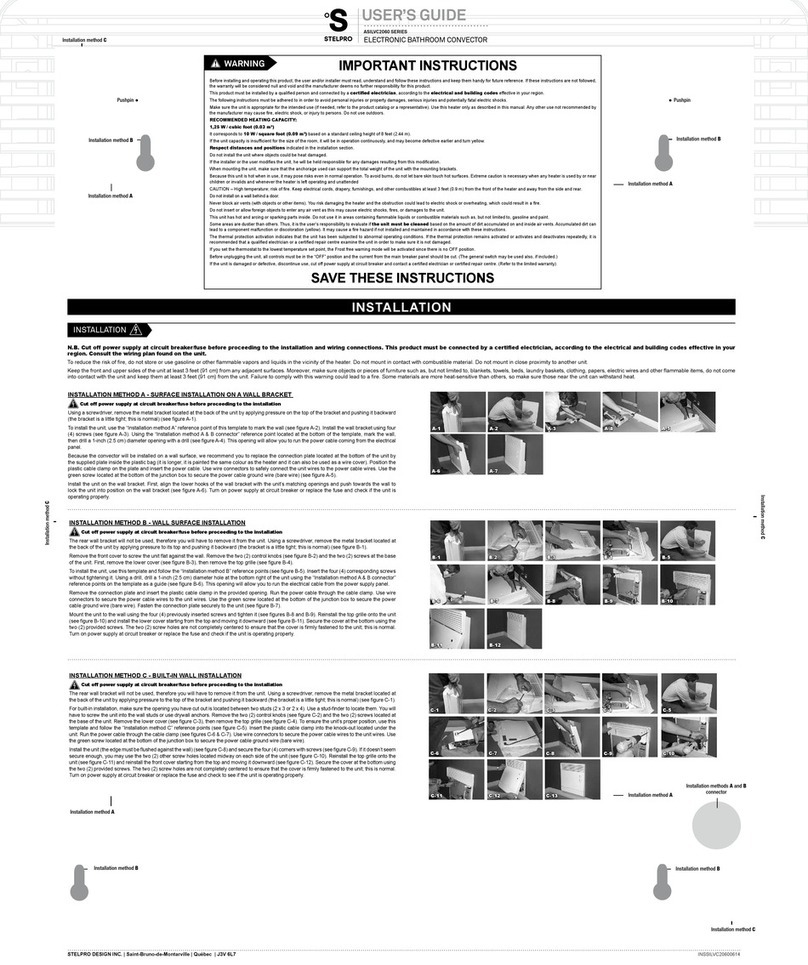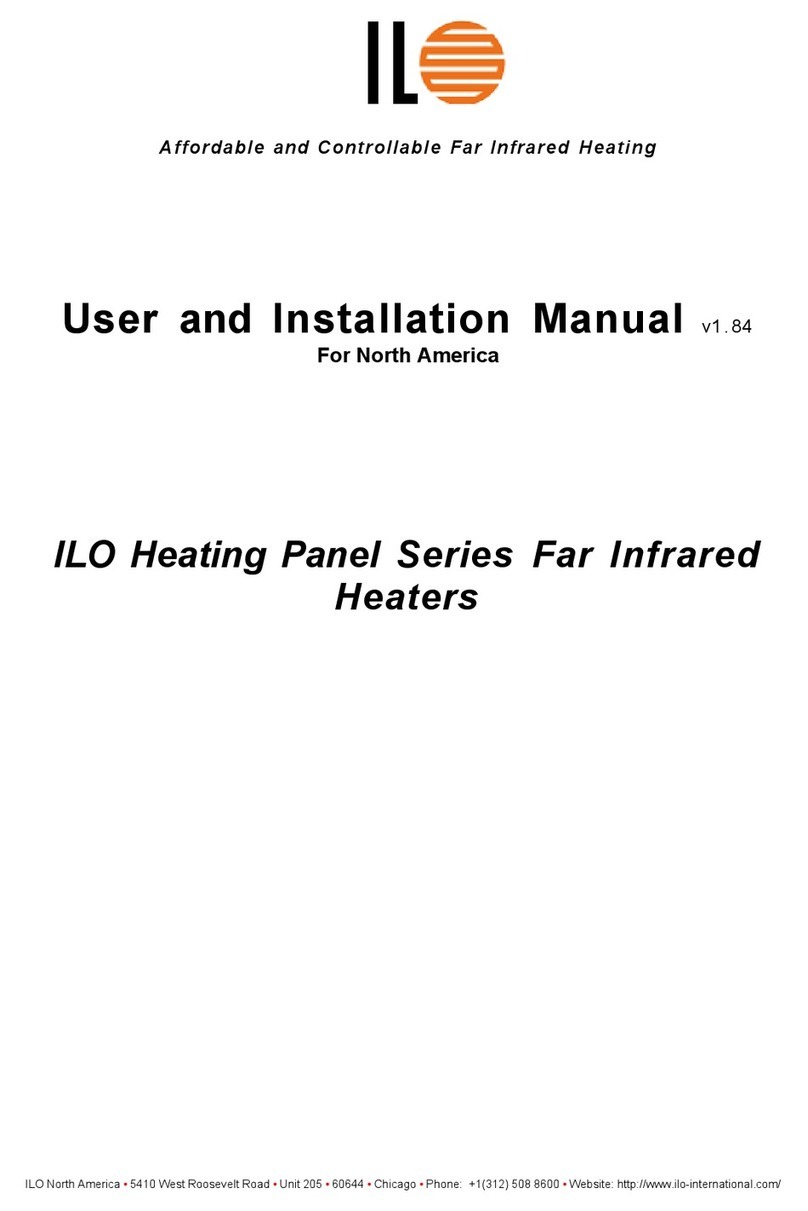
2 Safety
2.1 Symbols
Caution
This symbol warns against risk of injury. Please heed all instructions desig-
nated by this symbol to prevent injuries and/or death.
Attention
This symbol warns against property damage. Please heed the respective
instructions to prevent risk of damage to the unit and its functions.
Notice
This symbol denotes information about the economic use of the equipment
or special tips.
2.2 Operational safety
The unit is built to conform to the state-of-the-art and is operationally safe.
Despite every precaution being taken, potential and not immediately obvious risks
always remain, for example:
■Dangers when working with the electrical system
■Parts (e.g. tools) can fall down below when working on the ventilation unit.
■Malfunctions as a result of defective parts
■Hazards from hot water when working on the hot water supply
Therefore:
■Please read the operating instructions before unpacking, installing, commis-
sioning and before maintaining the equipment.
■Store the operating instructions so that they are easily accessible.
■Observe any attached information and warning signs.
■Immediately replace damaged or removed informational and warning signs.
■Follow the local safety and accident prevention regulations at all times.
■Disconnect the power supply and wait at least 5 minutes before opening the
unit.
■When working in the unit, take precautions against unprotected, sharp metal
edges.
■The unit may only be installed, operated and serviced by authorised, trained
and instructed skilled personnel:
– Specialists as dened by these operating instructions are those persons
who, based on their training, knowledge and experience as well as their
knowledge of the relevant regulations and guidelines, can carry out the work
assigned to them and recognise potential hazards.
■Unauthorised reconguration or modication of the unit is not permitted.
4
TopVent ®TW
Design, installation and operation
Safety
4 216 285-en-02








