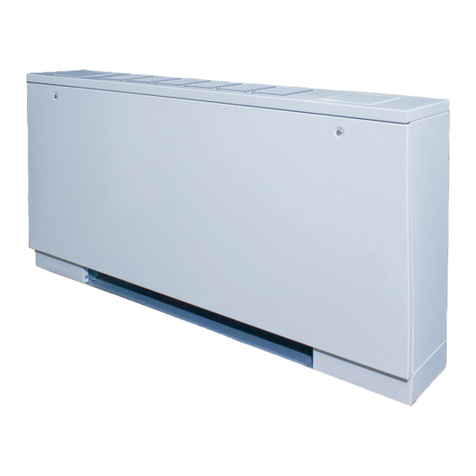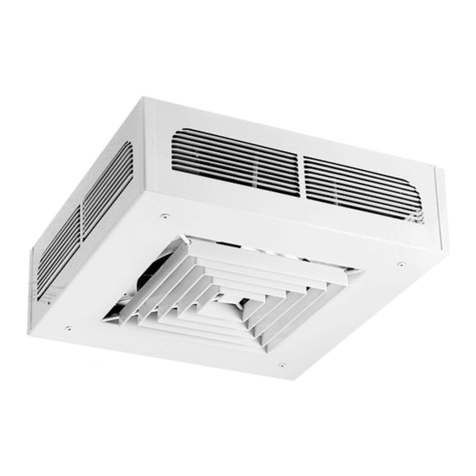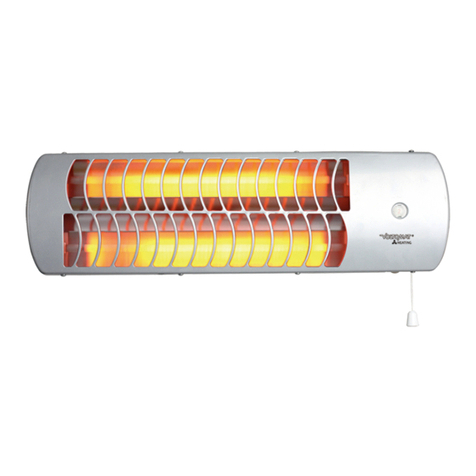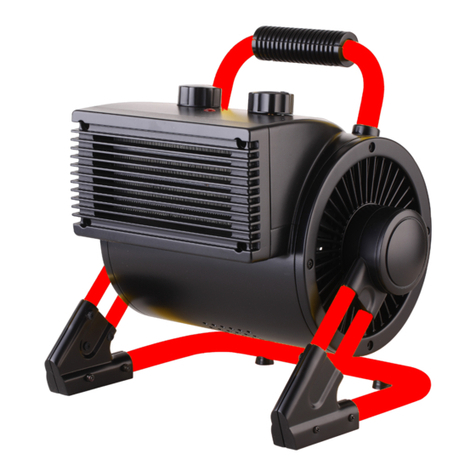IEC Modular Hi-Rise Replacement Series Instruction manual

Build Your Reputation on Ours
Modular Hi-Rise Replacement Series – MIY
INSTALLATION, OPERATION, & MAINTENANCE MANUAL
miniReStoramod™

Modular Hi-Rise Replacement Series – MIY
INSTALLATION, OPERATION, & MAINTENANCE MANUAL
2
Warnings and Cautions
It is the responsibility of the end user to properly characterize and
dispose of all waste materials according to applicable regulatory
and legal entities. Where reasonable, safe, and compliant with
local regulatory and legal requirements, IEC encourages recycling
materials when disposing of its products.
International Environmental Corporation (IEC) works continually
to improve its products. As a result, the design and specications
of each product may be changed without notice and may not be
as described herein. Please contact IEC for information regarding
current design and product specications. Statements and other
information contained herein are not express warranties and do not
form the basis of any bargain between the parties but are merely
IEC’s opinion or commendation of its products. Manufacturer’s
standard limited warranty applies.
11. All eld wiring should be done in
accordance with governing codes and
ordinances. Any modication of the unit
wiring without factory authorization will
void all of the factory warranties and will
nullify any agency listings.
12. The manufacturer assumes no responsibility
for any damages and/or injuries resulting
from improper eld installation and/or
wiring.
13. Proper safety procedures should be
followed regarding ventilation and safety
equipment. The manufacturer’s directions
should be followed for the products being
used.
14. CAUTION: The air vent provided on the unit
is not intended to replace the main system
air vents and may not release air trapped
in other parts of the system. Inspect the
entire system for potential air traps and vent
those areas as required, independently.
In addition, some systems may require
repeated venting over a period of time to
properly eliminate air from the system.
15. Failure to provide proper water quality will
void the fan coil unit’s warranty.
1. No attempt should be made to handle, install,
or service any unit without following safe
practices regarding mechanical equipment.
2. WARNING: Wear eye, hand and limb
protection at all times during demolition and
installation.
3. WARNING: Have appropriate permits and
stafng present for brazing, sheet metal
work, wiring, etc.
4. WARNING: Disconnect electrical service at
breaker panel, and lockout appropriately. Be
sure that electrical wires do not make
contact with any other conductive surfaces.
5. WARNING: Locate cold and/or hot water
isolation valves, and turn-off all supply
water to coil(s). If isolation valves fail to
completely close, it may be necessary to
depressurize risers below the oor being
renovated; and replace isolation valves
before proceeding with re-pressurization
and demolition.
6. CAUTION: Pressurized hot water can scald
or spray into your eyes, causing permanent
injury.
7. CAUTION: Toxic residues and loose particles
resulting from manufacturing and eld piping
techniques such as joint compounds,
soldering ux, and metal shavings may be
present in the unit and the piping system.
Special consideration must be given to
system cleanliness when connecting to solar,
domestic or potable water systems.
8. CAUTION: Hose connection torque
requirements are 350 in. lbs. +10/-0 in. lbs.
to prevent leaks, and incidental damage from
over-tightening.
9. All installations should be made in
compliance with all governing codes and
ordinances. Compliance with all codes is the
responsibility of the installing contractor.
10. The manufacturer assumes no responsibility
for undesirable system operation due to
improper system design, equipment or
component selection, and/or installation of
ductwork, grilles, and other related
components.

Modular Hi-Rise Replacement Series – MIY
INSTALLATION, OPERATION, & MAINTENANCE MANUAL
3
Table of Contents
20 Water Treatment
20 Water System Balancing
20 Controls Operation
SECTION FIVE — Routine Maintenance
21 Motor/Blower Assembly
21
Coils
22
Electric Resistance Heater Assembly
22
Electrical Wiring and Controls
22
Valves and Piping
23
Filters, Throwaway (including MERV)
23
Filters, Permanent
23
Drain
24
Replacement Parts
SECTION SIX — Checklists
25 Receiving and Inspection
25 Handling and Installation
25 Cooling/Heating Connections
25 Ductwork Connections
25 Electrical Conditions
25 Unit Start-Up
25 Recommended Spare Parts
(per 10 units)
26 Terms and Conditions
2 Warnings and Cautions
SECTION ONE — Receipt, Unpacking, &
Inspection
4 Receipt
4 Unpacking and Inspection
5 Handling
6 Potential Unit Congurations
7 Special Arrangment Options
SECTION TWO — Product Line Specic
Demolition & Installation
10 Demolition, Step-by-Step Guide
11 Installation
14
Riser to Unit Installation
14 Riser to Drain Installation
SECTION THREE — Finishing Installation
15
Grille/Ductwork Installation
15 Electrical Connections
16 Exposed Unit Touch-up and
Repainting
SECTION FOUR — Start-Up
16 Operating Conditions
17 Cooling/Heating System
17 Air System Balancing
17 ECM Blower
18 Motor Control Voltage – 3-Speed
Relay Board – Factory Settings
19
Motor Control Voltage – Proportional/
Analog Thermostat Settings

Modular Hi-Rise Replacement Series – MIY
INSTALLATION, OPERATION, & MAINTENANCE MANUAL
4
SECTION ONE — Receipt, Unpacking, & Inspection
Receipt
International Environmental Corporation fan coil units
represent a prudent investment offering trouble-free
operation and long service with proper installation,
operation, and regular maintenance.
Your equipment is initially protected under the
manufacturer’s standard warranty; however, this
warranty is provided under the condition that the steps
outlined in this manual for initial inspection, proper
installation, regular periodic maintenance, and everyday
operation of the equipment be followed in detail. This
manual should be fully reviewed in advance before initial
installation, start-up, and any maintenance. Should
any questions arise, please contact your local sales
representative or the factory BEFORE proceeding.
The equipment covered by this manual is available with a
variety of options and accessories. Consult the approved
unit submittals, order acknowledgement, and other
manuals for details on unit options and accessories.
The equipment must always be properly supported.
Temporary supports used during installation or service
must be adequate to hold the equipment securely.
All power must be disconnected before any installation
or service is attempted. More than one power source
may be supplied to a unit. Only a single, standard
thermostat should be supplied power by the unit. Any
other remote mounted device should NOT be powered
by the fan coil unit.
Never wear bulky or loose tting clothing when working
on any mechanical equipment. Gloves should be worn
for proper protection against heat and other possible
injuries. Safety glasses or goggles should always be
worn when drilling, cutting, or working with chemicals
such as refrigerants or lubricants.
Never pressurize any equipment beyond specied test
pressures. Always pressure test with an inert uid or
gas such as clear water or dry nitrogen to avoid possible
damage or injury in the event of a leak or component
failure during testing.
Always protect adjacent ammable material when
welding or soldering. Use a suitable heat- shield
material to contain sparks or drops of solder. Have a re
extinguisher readily available.
The manufacturer assumes no responsibility for personal
injury or property damage resulting from improper or
unsafe practices during the handling, installation, service,
or operation of any equipment.
Unpacking and Inspection
All units are carefully inspected at the factory throughout
the manufacturing process under a strict detailed quality
assurance program, and, where possible, ALL major
components and sub-assemblies are carefully tested for
proper operation and veried for full compliance with
factory standards. Operational testing of some customer-
furnished components such as electronic control valves
and digital controllers may be a possible exception.
Each unit is carefully packaged for shipment to avoid
damage during normal transit and handling. Equipment
should always be stored in a dry place. The deco panel
should also be stored in the proper orientation as marked.
All shipments are made F.O.B. factory and is the
responsibility of the receiving party to inspect the
equipment upon arrival. Any obvious damage to the
contents should be recorded on the bill of lading and a
claim should be led with the freight carrier.
After determining the condition of the packaging exterior,
carefully inspect packaging for hidden damage. At this
time, check to make sure that “furnished only” items such
as thermostats, grilles etc. are accounted for, whether
packaged separately or shipped at a later date. Any
hidden damage should be recorded and immediately
reported to the carrier and a claim should be led. In the
event a claim for shipping damage is led, the unit, and
all packing must be retained for physical inspection by
the freight carrier. All equipment should be stored in the
factory packaging with internal packing in place until
installation.

Modular Hi-Rise Replacement Series – MIY
INSTALLATION, OPERATION, & MAINTENANCE MANUAL
5
SECTION ONE — Receipt, Unpacking, & Inspection, Cont’d.
At the time of receipt, the equipment type and
arrangement should be veried against the order
documents. Should any discrepancy be found, the local
sales representative should be notied immediately so
that proper action may be taken. Should any questions
arise concerning warranty repairs, the factory must be
notied BEFORE any corrective action is taken. Where
local repairs or alterations can be accomplished, the
factory must be fully informed of the extent and expected
cost of those repairs before work is begun. Where factory
operations are required, the factory must be contacted
for authorization to return equipment and a Return
Authorization Number will be issued. Unauthorized return
shipments of equipment and shipments not marked with
an authorization number will be refused. In addition, any
claims for unauthorized expenses will not be accepted
by the manufacturer.
Handling
The units covered in this manual are identied by a tag on
top of the unit which shows the oor and /or room riser
number for which each unit is designed. Units should not
be installed at locations other than that marked on the unit
identication tag. Should any questions arise regarding
unit conguration, contact the sales representative or the
factory BEFORE proceeding.
While all equipment is designed and fabricated with
sturdy materials and may present a rugged appearance,
great care must be taken to assure that no force or
pressure be applied to the coil or piping during handling.
Depending on the options and accessories, some units
could contain delicate components that may be damaged
by improper handling. Lifting or supporting the cabinet
only at the top and bottom should be avoided to maintain
the straight and square cabinet alignment.
The equipment covered in this manual IS NOT suitable
for outdoor installations. The equipment should never be
stored or installed where it may be subjected to a hostile
environment such as rain, snow, or extreme temperatures.
During and after installation, special care must be taken
to prevent foreign material such as paint, plaster, drywall
dust, or any other debris from being deposited anywhere
in the unit, including but not limited to motor, blower
wheels or coil. Failure to do so may have serious, adverse
effects on the unit operation or user, and in the case of
the motor and blower assembly, may result in immediate
or premature failure. All manufacturer’s warranties are
void if foreign material is allowed to be deposited on the
motor or blower wheels of any unit. Some units and/or job
conditions may require some form of temporary covering
during construction.
While the manufacturer does not become involved
in the design and selection of support methods and
components, it should be noted that unacceptable system
operating characteristics and/or performance may result
from improper or inadequate unit structural support. Due
to variations in building construction, oor plans, and unit
congurations, each installation is different. The actual
step-by-step method of demolition and installation may
vary from unit to unit.
Shipping screws and braces must be removed before the
unit is installed.

Modular Hi-Rise Replacement Series – MIY
INSTALLATION, OPERATION, & MAINTENANCE MANUAL
6
SECTION ONE — Receipt, Unpacking, & Inspection, Cont’d.
Potential Unit Congurations
NOTE: Risers can not be installed on the Return Air side of the cabinet. (Front)
Figure 1. Air Arrangements
NOTES: 1. Risers pictued are shown for reference purposes only and adhere to the IEC
standard convention.
2. MRY/MIY equipment is designed to use existing risers, so risers are typically not
sold with these models.
3. Riser supply-return configurations and temperature should be labeled prior to
demolition, and must be verified prior to installation, as they may differ from the
IEC standard convention.
Single-side Supply
HS
HR
CR
D
CS
A1
HS
HR
CR
D
CS
A1
A1
Sup
Ret
Ret
Sup
Ret
Sup
90°
90°
HS
D
CR
CS
HR
HS
HR
CR
D
CS
H1
H1
HS
HR
CR
D
CS
H1
Sup
Ret
Ret
Sup
90°
90°
Sup
Ret
HS
D
CR
CS
HR
S1
Sup
Ret
S1
S1
HS
HR
CR
D
CS
Sup
Ret
HS
HR
CR
D
CS
Ret
Sup
90°
90°
HS
D
CR
CS
HR
Single-side and Top Supply
Top Supply Only
HS
HR
CR
D
CS
C2
Sup
Ret
Supply
Ret
Sup
HS
HR
CR
D
CS
C2
Ret
Sup
Sup
90°
90°
C2
Sup
HS
D
CR
CS
HR
HS
HR
CR
D
CS
HS
HR
CR
D
CS
M2
Sup
Ret
Ret
Sup
Sup
Supply
M2
M2
Supply
90°
90°
Sup
Ret
HS
D
CR
CS
HR
Sup
Ret
HS
HR
CR
D
CS
Sup
W2
Sup
Ret
HS
HR
CR
D
CS
W2
Supply
W2
Supply
90°
90°
Ret
Sup
HS
D
CR
CS
HR
HS
HR
CR
D
CS
D1
HS
HR
CR
D
CS
D1
D1
Ret
Ret
Ret
Supply
Sup
Sup
90°
90°
HS
D
CR
CS
HR
K1
K1
K1
HS
HR
CR
D
CS
Sup
Ret
HS
HR
CR
D
CS
Supply
Supply
Ret
Ret
90°
90°
HS
D
CR
CS
HR
HS
HR
CR
D
CS
T1
T1
HS
HR
CR
D
CS
Ret
Sup
Ret
T1
Supply
Supply
Ret
90°
90°
HS
D
CR
CS
HR
Rear
Riser Location
MOD
CABINET Right
Front
Left
HS
HR
CR
D
CS
HR = Hot Water Return
HS = Hot Water Supply
D = Drain
CR = Cold Water Return
CS = Cold Water Supply

Modular Hi-Rise Replacement Series – MIY
INSTALLATION, OPERATION, & MAINTENANCE MANUAL
7
SECTION ONE — Receipt, Unpacking, & Inspection, Cont’d.
Special Arrangement Options
Single-side Supply Single-side and Top Supply
HS
HR
CR
D
CS
B1
HS
HR
CR
D
CS
B1
B1
Ret
Sup
Ret
Sup
Ret
Sup
90°
HS
D
CR
CS
HR
90°
HS
HR
CR
D
CS
C1
HS
HR
CR
D
CS
C1
C1
Ret
Sup
Ret
Sup
Ret
Sup
90°
HS
D
CR
CS
HR
90°
HS
HR
CR
D
CS
G1
HS
HR
CR
D
CS
G1
G1
Ret
Sup
Ret
Sup
Ret
Sup
90°
HS
D
CR
CS
HR
90°
HS
HR
CR
D
CS
J1
HS
HR
CR
D
CS
J1
J1
Ret
Sup
Ret
Sup
Ret
Sup
90°
HS
D
CR
CS
HR
90°
HS
HR
CR
D
CS
P1
HS
HR
CR
D
CS
P1
P1
Ret
Sup
Ret
Sup
Ret
Sup
90°
HS
D
CR
CS
HR
90°
HS
HR
CR
D
CS
Q1
HS
HR
CR
D
CS
Q1
Q1
90°
HS
D
CR
CS
HR
90°
Sup
Ret
Ret
Sup
Sup
Ret
HS
HR
CR
D
CS
E2
HS
HR
CR
D
CS
E2
E2
Ret
Sup
Ret
Sup
Ret
Sup
90°
HS
D
CR
CS
HR
90°
E2
Supply
Supply
Supply
HS
HR
CR
D
CS
F2
HS
HR
CR
D
CS
F2
F2
Ret
Sup
Ret
Sup
Ret
Sup
90°
HS
D
CR
CS
HR
90°
Supply
Supply
Supply
HS
HR
CR
D
CS
J2
HS
HR
CR
D
CS
J2
J2
Ret
Sup
Ret
Sup
Ret
Sup
90°
HS
D
CR
CS
HR
90°
Supply
Supply
Supply
HS
HR
CR
D
CS
N2
HS
HR
CR
D
CS
N2
N2
Ret
Ret
Ret
90°
HS
D
CR
CS
HR
90°
Sup
Sup
Sup
Supply
Supply
Supply
HS
HR
CR
D
CS
S2
HS
HR
CR
D
CS
S2
S2
Ret
Sup
Ret
Sup
Ret
Sup
90°
HS
D
CR
CS
HR
90°
Supply
Supply
Supply
HS
HR
CR
D
CS
V2
HS
HR
CR
D
CS
V2
V2
Ret
Sup
90°
HS
D
CR
CS
HR
90°
Sup
Ret
Ret
Sup
Supply
Supply
Supply
Special Arrangement Options (Cont’d on next page)

Modular Hi-Rise Replacement Series – MIY
INSTALLATION, OPERATION, & MAINTENANCE MANUAL
8
SECTION ONE — Receipt, Unpacking, & Inspection, Cont’d.
Special Arrangement Options
Double-side Supply
Special Arrangement Options (Cont’d on next page)
HS
HR
CR
D
CS
A2
HS
HR
CR
D
CS
A2
A2
Sup
Ret
Ret
Sup
Ret
Sup
90°
90°
HS
D
CR
CS
HR
Sup
Sup
Sup
HS
HR
CR
D
CS
B2
HS
HR
CR
D
CS
B2
B2
Ret
Sup
Ret
Sup
Ret
Sup
90°
HS
D
CR
CS
HR
90°
Sup
Sup
Sup
HS
HR
CR
D
CS
D2
HS
HR
CR
D
CS
D2 D2
Ret
Ret
Ret
90°
90°
HS
D
CR
CS
HR
Sup
Sup
Sup
Sup
Sup
Sup
HS
HR
CR
D
CS
G2
G2
HS
HR
CR
D
CS
G2
Sup
Ret
Ret
Sup
90°
90°
Sup
Ret
HS
D
CR
CS
HR
Sup
Sup
Sup
HS
HR
CR
D
CS
H2
HS
HR
CR
D
CS
H2 H2
Ret
Ret
Ret
90°
HS
D
CR
CS
HR
90°
90°
Sup
Sup
Sup
Sup
Sup
Sup
HS
HR
CR
D
CS
HS
HR
CR
D
CS
K2
Sup
Ret
Ret
Sup
K2
K2
90°
90°
Sup
Ret
HS
D
CR
CS
HR
Sup
Sup
Sup
HS
HR
CR
D
CS
P2
HS
HR
CR
D
CS
P2
P2
90°
HS
D
CR
CS
HR
90°
Sup
Ret
Ret
Sup
Sup
Ret
Sup
Sup
Sup
Sup
Ret
HS
HR
CR
D
CS
Q2
Sup
Ret
HS
HR
CR
D
CS
Q2
Q2
90°
90°
Ret
Sup
HS
D
CR
CS
HR
Sup
Sup
Sup
Sup
Ret
HS
HR
CR
D
CS
T2
Sup
Ret
HS
HR
CR
D
CS
T2
T2
90°
90°
Ret
Sup
HS
D
CR
CS
HR
Sup
Sup
Sup
Double-side and Top Supply
HS
HR
CR
D
CS
B3
HS
HR
CR
D
CS
B3
B3
Sup
Ret
Ret
Sup
Ret
Sup
90°
90°
HS
D
CR
CS
HR
Sup
Sup
Sup
Supply
Supply
Supply
HS
HR
CR
D
CS
HS
HR
CR
D
CS
C3
C3
Ret
Sup
Ret
Sup
Ret
Sup
90°
HS
D
CR
CS
HR
90°
Sup
Sup
Sup
C3
Supply
SupplySupply
HS
HR
CR
D
CS
D3
HS
HR
CR
D
CS
D3
D3
Ret
Ret
Ret
90°
90°
HS
D
CR
CS
HR
Sup
Sup
Sup
Sup
Sup
Sup
Supply
Supply
Supply
HS
HR
CR
D
CS
H3
H3
HS
HR
CR
D
CS
H3
Sup
Ret
Ret
Sup
90°
90°
Sup
Ret
HS
D
CR
CS
HR
Sup
Sup
Sup
Supply
Supply
Supply
HS
HR
CR
D
CS
J3
HS
HR
CR
D
CS
J3 J3
Ret
Ret
Ret
90°
HS
D
CR
CS
HR
90°
90°
Sup
Sup
Sup
Sup
Sup
Sup
Supply
Supply
Supply

Modular Hi-Rise Replacement Series – MIY
INSTALLATION, OPERATION, & MAINTENANCE MANUAL
9
SECTION ONE — Receipt, Unpacking, & Inspection, Cont’d.
Special Arrangement Options
HS
HR
CR
D
CS
HS
HR
CR
D
CS
K3
Sup
Ret
Ret
Sup
K3
K3
90°
90°
Sup
Ret
HS
D
CR
CS
HR
Sup
Sup
Sup
Supply
Supply
Supply
HS
HR
CR
D
CS
Q3
HS
HR
CR
D
CS
Q3
Q3
90°
HS
D
CR
CS
HR
90°
Sup
Ret
Ret
Sup
Sup
Ret
Sup
Sup
Sup
Supply
Supply
Supply
Sup
Ret
HS
HR
CR
D
CS
S3
Sup
Ret
HS
HR
CR
D
CS
S3
S3
90°
90°
Ret
Sup
HS
D
CR
CS
HR
Sup
Sup
Sup
Supply
Supply
Supply
Sup
Ret
HS
HR
CR
D
CS
T3
Sup
Ret
HS
HR
CR
D
CS
T3
T3
90°
90°
Ret
Sup
HS
D
CR
CS
HR
Sup
Sup
Sup
Supply
Supply
Supply
Triple-side Supply
HS
HR
CR
D
CS
A3
HS
HR
CR
D
CS
A3
A3
Sup
Ret
Ret
Sup
Ret
Sup
90°
90°
HS
D
CR
CS
HR
Sup
Sup
Sup
Sup
Sup
Sup
Sup
Ret
HS
HR
CR
D
CS
G3
Sup
Ret
HS
HR
CR
D
CS
G3
G3
90°
90°
Ret
Sup
HS
D
CR
CS
HR
Sup
Sup
Sup
Sup
Sup
Sup
NOTES: 1. For special supply/return arrangement options, please contact IEC for pricing and availability.
2. Any special suply/return arrangement may affect sound and performance.
3. Risers pictured are shown for reference purposes only and adhere to the IEC standard convention.
4. MRY/MIY equipment is designed to use existing risers, so risers are typically not sold with these models.
5. Riser supply-return configurations and temperatures should be labeled prior to demolition and must be verified
prior to installation, as they may differ from the IEC standard convention.
6. Special arrangements may require special supply grilles, baffling and lab testing to validate actual performance.
Sup
Ret
HS
HR
CR
D
CS
P3
Sup
Ret
HS
HR
CR
D
CS
P3
P3
90°
90°
Ret
Sup
HS
D
CR
CS
HR
Sup
Sup
Sup
Sup
Sup
Sup
Triple-side Supply
HS
HR
CR
D
CS
A4
HS
HR
CR
D
CS
A4
A4
Sup
Ret
Ret
Sup
Ret
Sup
90°
90°
HS
D
CR
CS
HR
Sup
Sup
Sup
Sup
Sup
Sup
Supply
Supply
Supply
Sup
Ret
HS
HR
CR
D
CS
Sup
Ret
HS
HR
CR
D
CS
90°
90°
Ret
Sup
HS
D
CR
CS
HR
Sup
Sup
Sup
Sup
Sup
Sup
G4
G4
Supply
Supply
Supply
G4
Sup
Ret
HS
HR
CR
D
CS
P4
Sup
Ret
HS
HR
CR
D
CS
P4
P4
90°
90°
Ret
Sup
HS
D
CR
CS
HR
Sup
Sup
Sup
Sup
Sup
Sup
Supply
Supply
Supply

Modular Hi-Rise Replacement Series – MIY
INSTALLATION, OPERATION, & MAINTENANCE MANUAL
10
SECTION TWO — Product Line Specic Demolition & Installation
miniReStoramod™
Demolition, Step-by-Step Guide
Recommended Supplies: drop cloths, plastic sheet
coverings, utility knife/hole saw, shears/nibbler/
reciprocating saw, small rotary pipecutter, brazing torch,
pipe wrenches, straight edge-level, hammer, screw gun,
chisel/pry bar and a pencil.
NOTE: Jobsites will vary greatly. The general
demolition procedures listed here are
intended as a recommendation only. A
thorough evaluation of the jobsite should be
done prior to ordering the fan coil units to
determine any unique or additional steps that
may be required in order to properly demolish
an old unit and install a MIY.
WARNINGS: Page 2 (inside front cover) of this catalog
MUST be carefully reviewed before any
demolition and/or installation.
1. Adequately protect existing wall coverings
(paintings, wallpaper, etc.), furniture, carpeting,
and other surfaces when performing demolition
and installation work.
2. Remove supply-air grille and return-air/front panel
from existing unit.
3. Use a straight edge to outline drywall section for
removal, which will expose the entire front-face of
existing unit, apply painter’s tape to achieve clean
cut and prevent drywall damage.
Note: Typical area of drywall clearance for
replacement will be 81.5” x 15.5” on most
original units, although every application
may vary.
4. Carefully cut drywall at outer edges of unit, along
penciled outline, removing drywall from the oor
to the top of existing fan coil unit to expose the
entire front-face.
5. Cut and remove the upper-front, steel cabinet
panel ush with the sidewall of the existing unit.
6. Cut copper supply and return pipes with rotary
hand tool, leaving the ball valves and 1-2 inches
of copper tubing to connect to new coil.
Riser supply-return congurations and
temperature should be labeled prior to demolition,
and must be veried prior to installation, as they
may differ from the IEC standard convention.
7. Remove the upper coil support, coil, valve
package and any other components easily with a
screw gun.
8. Remove motor/blower assembly.
9. A hammer and chisel may be required to remove
blower deck.
10. Remove all other components remaining in
cabinet interior, so only a hollow, insulated, metal
shell of original unit remains.
11. Use sheet metal nibbler to trim existing cabinet
front-face anges. Leave no more than 1/4” to
1/8” ange around perimeter of cabinet-front.
Figure 2. Use nibbler or reciprocating saw to remove ange
material
NOTE – It is important to remove as much ange material as possible to minimize
any interference with the new
miniReStoramod™
replacement unit.
12. Remove insulation from bottom of cabinet
to prevent hang-up when sliding in the
replacement unit
13. Clean inside of existing unit cabinet with vacuum,
after removal of all components.

Modular Hi-Rise Replacement Series – MIY
INSTALLATION, OPERATION, & MAINTENANCE MANUAL
11
SECTION TWO — Product Line Specic Demolition & Installation, Cont’d.
14. Demolition complete.
NOTE: Any reproong requirements where
risers or piping penetrate oors or walls
are the responsibility of the installer.
This work should be done only after
all pressure testing is completed.
The reproong method used must
accommodate pipe expansion and
contraction and the piping must be
protected from abrasion and chemical
attack. The pipe insulation also must
be maintained to prevent sweating and
must be protected from wear or erosion
at the joint between the insulation and
the reproong material.
NOTE: Flare ttings are factory provided to
allow connection between the ball valve
and the hoses.
Installation
1. Verify that power has NOT been restored to the
installation
2. Remove the acoustical RA block-off panel that
has the wiring diagram, and set to the side.
3. Verify that the new slide-in chassis circuit breaker
(unit disconnect switch) is in the “OFF” position
4. Verify that any isolation and/or ow control valves
will t in the new chassis’ precongured riser slots
5. Remove the loose, perforated, riser insulation pad
from the unit. Unscrew and remove the corner
brace and riser access plate from the inside-rear
of the new chassis cabinet, if present. These
must be removed to slide chassis over existing
riser stub-outs. Do not discard these items, as
they will need to be used/replaced later in the
installation process.
6. Verify that the existing riser stub-outs location
matches the riser-entry cut-out section of the new
unit (appropriate height and side/orientation).
7. Thoroughly check the old unit chassis and
drywall cuts for any irregularities or protrusions
that would prevent the new unit from sliding in,
seating, and properly leveled.
8. Attach the louvered, deco panel frame onto the
new slip-in replacement chassis. Be sure to
remove the lower shipping brace (bar) from the
deco frame before it is installed.
9. Align new slip-in unit with wall cavity and slide
partially into place.
10. Route electrical conduit into slip-in through top or
side, as appropriate for your application. Continue
to make sure that this conduit does not become
pinched or otherwise compromised, while sliding
the new chassis into the old cabinet.
11. Carefully slide the new slip-in chassis, fully into
the old cabinet. The deco panel frame should
rest ush against the drywall surface around
the cutout. It may be necessary to shim the new
chassis to properly level it within the old cabinet.
12. Anchor the new chassis cabinet to existing
cabinet with sheet metal screws, from inside new
cabinet. Anchoring through the rear side of the
cabinet helps to draw the louvered, deco panel
frame and drywall together.
13. Re-install the corner brace and riser access plate,
if removal was necessary in step 5. These items
allow for pass-through of the existing riser stub-
outs, and give the unit added support.
14. Remove backing from perforated riser insulation
panel, and apply the sticky side to the inside wall
of the new chassis, sealing around the riser stub-
out penetrations. The pad prevents excessive air
leakage into the riser chase.
15. Solder hose adapters, isolation or combo valves
to the existing return and supply piping stubs. If
combo valves are used, rst verify that the correct
valve is being used for that specic unit and
supply/return stub-out.

Modular Hi-Rise Replacement Series – MIY
INSTALLATION, OPERATION, & MAINTENANCE MANUAL
12
SECTION TWO — Product Line Specic Demolition & Installation, Cont’d.
NOTE: Depending on valve geometry, such
valves may be installed after the
new chassis itself has been slid into
position, and prior to attachment of the
perforated, riser insulation block-off.
Heat damage to insulation should be
avoided.
16. Make mechanical service connections including,
but not limited to: hot water supply (HWS), hot
water return (HWR), cold water supply (CWS),
cold water return (CWR), rubber p-trap to drain
pan, and p-trap to riser-drain stub-out labeled
during Step 6 of demolition.
17. Repressurize riser(s), if shut off during demolition;
and verify that no leaks are present.
18. Purge water coils of air, after isolation valves are
opened to allow ow. All models come with a
manual air vent, at minimum.
19. Seal any remaining chassis openings as well
as possible, to minimize air leakage that would
adversely affect unit performance.
20. Make all high voltage electrical connections,
followed by low voltage connections.
21. Reconnect electrical service at building breaker
panel.Test unit operations and commission as
required.
Figure 3. Acoustical RA block-off Panel
12.20
30.70
.24
.60
Wiring
Diagram
22. Replace the acoustical RA block-off panel
(Figure 3) make sure that the air travels correctly
through the new unit’s coil, to achieve optimal
performance.
23. If there is a top supply, (normally front/side) make
the plenum connection through the top opening
of the new chassis (Figure 4). Be sure to cut and
remove the insulation that covers the top supply
opening.

Modular Hi-Rise Replacement Series – MIY
INSTALLATION, OPERATION, & MAINTENANCE MANUAL
13
SECTION TWO — Product Line Specic Demolition & Installation, Cont’d.
Figure 4. Top Opening
24. If there is a side/front supply, install the supply
air grille(s) into the painted, top supply-grille
transition panel (Figure 6). For top supply only,
install the painted top blank-off panel instead
(Figure 5).
Figure 5. Top Blank-off Panel
Figure 6. Top Supply Grille Transition Panel
25. Attach the louvered, return-air deco panel to the
new chassis, using both of the 5/16” hex cam-
locks.
26. Installation complete. Clean up work area.
Submittals and product literature detailing unit operation,
controls, and connections should be thoroughly reviewed
BEFORE beginning the connection and testing of risers
and piping.
To assure optimal unit performance, the supply
connection(s) are marked on the unit’s coil with an “S”
meaning supply or inlet and “R” meaning return or outlet
indicating ow direction to and from the coil. Blue letters
mark the chilled water connections and red letters mark
the hot water connections.

Modular Hi-Rise Replacement Series – MIY
INSTALLATION, OPERATION, & MAINTENANCE MANUAL
14
SECTION TWO — Product Line Specic Demolition & Installation, Cont’d.
Riser to Unit Installation
Figure 7. Riser Connection
Ball
Valve
Riser Stubout
Insulation
Threaded
Flare Fitting
Unit insulation
Outer
Cabinet
Riser Knockout
Slot
Before making the riser joints, the riser insulation must
be pulled back away from the joint and protected from
heat during the brazing process. This operation is the
responsibility of the installer. The riser joint solder material
must be selected to withstand the total operating pressure
(both static and pumping head) to which the system will
be subjected. Low temperature lead alloy solders such as
“50/50” and “60/40” are normally not suitable.
Figure 8. Connecting Unit
Flexible
Hose Kit
Riser
Ball
Valve
Riser Stubout
Insulation
Bae
Connection point to any factory
furnished and installed
components.
Coil
Figure 9.
Back-up
Wrench
Ball
Valve Wrench
Swivel
Connection
Riser to Drain Installation
Figure 10.
Drain Pan
Drain
Clamp
Clamp
Riser Knockout
Unit Insulation
P-Trap
Unit Wall
Riser
Riser Stubout
1. After the applicable Supply, Return, and Drain
pipe knockouts have been removed, carefully
position the unit so that the riser ball valves
penetrate into the unit through the riser knockouts
making sure the insulation penetrates into the unit
as shown in Figure 8, Figure 9, and Figure 10.
2. Before anchoring the equipment in place, the unit
must be leveled and the cabinet must be plumb
and squared.
The unit may be anchored in place by bolting
directly through the unit oor or attaching the
new chassis to the existing cabinet in some
location that will not interfere with drywall or
other items such as the supply grille, thermostat,
or return access panel. When attaching the
replacement chassis to the old cabinet, care must
be taken to not penetrate the cabinet in locations

Modular Hi-Rise Replacement Series – MIY
INSTALLATION, OPERATION, & MAINTENANCE MANUAL
15
SECTION THREE — Finishing Installation
that may damage internal components or wiring.
The mounting technique is a matter of choice;
however, the unit should always be anchored
securely to prevent movement during construction
and riser expansion, contraction, and accidental
contact.
After anchoring the new unit, it is then ready for
the various service connections to be made such
as riser and electrical connections.
4.
All miniReStoramod™units use reinforced braided
stainless steel exible hose kits for piping between
existing risers and unit water coils as shown
in Figure 8. The hose kit design has threaded
connections on each end. The hose kits allow for
riser uctuations due to thermal expansion.
5. Use a wrench to tighten the swivel connections.
Use a backup wrench to hold the riser ball valve
stationary to prevent it from bending or twisting
during installation as shown in Figure 9. Be careful
to not over tighten swivel connections.
6. Locate the unit’s coil unions, bracketed at the top
of the coil assembly.
7. The plastic are caps on the end of the coil tting
should be removed and discarded.
8. Use a wrench to tighten the swivel connections.
Be careful to not over tighten swivel connections.
9. Locate the rubber p-trap drain hose, factory
installed to the drain pan connection in the bottom
of the unit as shown in Figure 10.
10. Push the rubber drain hose over the riser drain
stub-out. Be careful that you do not bend the
drain stub-out.
11.
Adjust the hose clamp over the riser stub-out and
rubber hose to hold in place as shown in Figure 10.
12. Test for leaks. Any and all leaks should be repaired
before proceeding with installation. When testing
with air or some other gas, it might be necessary
to tighten stem packing nuts on some valves to
maintain air pressure in the riser. Pressure testing
risers with water should be done with the unit
service valves closed to prevent ushing debris
into the unit valve packages. All leaks should
be repaired before proceeding with the unit
installation.
13. After system integrity has been established, the
riser insulation must be pulled back into place over
the joint and glued or sealed to prevent sweating
and heat loss or gain. All of the risers including the
riser stub-outs should be properly covered with
insulation. Internally mounted chilled water piping
and valves are located over the drain pan and
need not be insulated.
It is the responsibility of the installer to make sure that an
isolation valve is installed between each supply and return
piping connection to the unit.
SECTION THREE – Finishing Installation
Grille/Ductwork Installation
All ductwork and/or supply and return grilles should be
installed in accordance with the installation instructions
and project specications. If not included on the unit or
furnished from the factory, supply and return grilles should
be provided as recommended in the product catalog.
NOTE: Refer to CAUTION and WARNING on page 2
(inside front cover) of this catalog.
The safest method of freeze protection is to use glycol in
the proper percent solution for the coldest expected air
temperature.
Electrical Connections
The unit serial plate lists the unit electrical characteristics
such as the required supply voltage, fan and heater
amperage and required circuit ampacities. The unit wiring
diagram shows all unit and eld wiring. Since each project
is different and each unit on a project may be different,
the installer must be familiar with the wiring diagram and
serial plate on the unit BEFORE beginning any wiring.
The unit electrical power supply and entry location

Modular Hi-Rise Replacement Series – MIY
INSTALLATION, OPERATION, & MAINTENANCE MANUAL
16
SECTION FOUR — Start-Up
was selected during order entry. By default, the unit is
designed to allow for electrical supply wiring to be pulled
directly through the side of the cabinet into the circuit
breaker box.
All components furnished for eld installation by either the
factory or the controls contractor should be located and
checked for proper function and compatibility. All internal
components should be checked for shipping damage, and
any loose connections should be tightened to minimize
problems during start-up.
Any devices such as fan switches or thermostats that
have been furnished from the factory for eld installation
must be wired in strict accordance with the wiring
diagram that appears on the unit. Failure to do so could
result in personal injury or damage to components, and
will void all manufacturer’s warranties.
The fan motor should never be controlled by any wiring or
device other than a properly selected thermostat, without
factory authorization. Fan motor(s) may be temporarily
wired for use during construction only with prior factory
approval in strict accordance with the instructions issued
at that time.
Exposed Unit Touch-up and Repainting
Quick nish wall panel kits may be furnished with a
thermally-bonded powder-coated nish. Small scratches
in this nish may be repaired with touch-up paint available
from the factory. Some colors of touch-up paint are
available in aerosol containers and all standard touch-up
paint is available in pint, quart, and gallon cans. Contact
the factory for availability.
When repainting a surface, the nish should be prepared
by light sanding with #280 grit sand paper or #000 or
#0000 ne steel wool. The surface may also be wiped
with a liquid surface etch cleaning product. These items
should be available at most paint product stores. It should
be noted that the more conscientiously this preparation is
done, the more effective it will be.
After this preparation is accomplished, the factory nish
should provide excellent adhesion for a variety of air-dried
top coats. Enamel will give a more durable, higher gloss
nish, while latex will not adhere as well and will give a
dull, softer nish.
Factory aerosol touch-up paint may require a number
of light “dust coats” to isolate the factory-baked enamel
nish from the quick drying touch-up paint.
SECTION FOUR – Start-Up
Operating Conditions
Coil:
Maximum Operating Pressure – 250 psi
Maximum inlet water temperature – 180°F (heating)
Fan:
Operates at minimum of 90% rated voltage
Consult rating software for maximum external static
Max ESP for MIY with electric heat – 0.20” wg on High/
Medium speeds and 0.12” wg on Low speed.
Before beginning any start-up operation, the start-up
personnel should familiarize themselves with the unit,
options and accessories, and control sequence to under-
stand the proper system operation. All personnel should
have a good working knowledge of general start-up
procedures and have the appropriate start-up and
balancing guides available for consultation.
The initial step in any start-up operation should be a nal
visual inspection. All equipment, plenums, duct-work, and
piping should be inspected to verify that all systems are
complete and properly installed and mounted, and that no
debris or foreign articles such as paper or drink cans are
left in the units or other areas.
Each unit should be checked for loose wires, free blower
wheel operation, and loose or missing access panels or
doors. Except as required during start-up and balancing
operations, no fan coil units should be operated without
all the proper ductwork attached, supply and return grilles
in place, and all access doors and panels in place and
secure. A clean lter of the proper size and type must also
be installed. Failure to do so could result in damage to
the equipment or building and furnishings and/or void all
manufacturer’s warranties.

Modular Hi-Rise Replacement Series – MIY
INSTALLATION, OPERATION, & MAINTENANCE MANUAL
17
SECTION FOUR — Start-Up, Cont’d.
Cooling/Heating System
Prior to the water system start-up and balancing, the
chilled/hot water systems should be ushed to clean out
dirt and debris which may have collected in the piping.
During this procedure, the system should be ushed from
the supply riser to the return riser through a cross-over
loop at the end of the riser column, and all unit service
valves must be in the closed position. This prevents
foreign matter from entering the unit and clogging the
valves and metering devices. Strainers should be installed
in the piping mains to prevent this material from entering
the units during normal operation.
During system lling, air venting from the unit is
accomplished by the use of the standard, manual air
vent tting, or the optional, automatic air vent tting
installed on the coil. Venting can be accomplished by
depressing the needle valve core. Automatic air vents may
be unscrewed one turn counterclockwise to speed initial
venting, but should be screwed in for automatic venting
after start-up operations.
Air System Balancing
All duct stubs, grilles, lters, and return-access panels
must be properly installed to establish actual system
operating conditions BEFORE beginning air balancing
operations.
Each individual unit and the attached ductwork is a
unique system with its own operating characteristics. For
this reason, air balancing is normally done by balance
specialists who are familiar with all procedures required
to properly establish air distribution and fan-system
operating conditions. These procedures should not be
attempted by unqualied personnel.
Units with no ductwork have air volumes predetermined
at the factory by supply grille size and normally do not
require air balancing other than selecting the desired fan
speed. Units furnished with optional dampers on supply
grilles may require some small adjustments to “ne tune”
the air delivery to each grille.
After proper system operation is established, the actual
unit air delivery and the actual fan motor amperage draw
for each unit should be recorded in a convenient place for
future reference.
ECM Blower
The standard motor/blower assembly offered is an
Electronically Commutated Motor and the brushless DC
blower is controlled by a 3-speed potentiometer control
board, or direct proportional (-10 VDC/4-20 mA) control
from a compatible thermostat.

Modular Hi-Rise Replacement Series – MIY
INSTALLATION, OPERATION, & MAINTENANCE MANUAL
18
SECTION FOUR — Start-Up, Cont’d.
Motor Control Voltage – 3-Speed Relay Board – Factory Settings
NOTES: 1. The above default settings are pre-programmed by the Factory for each cited application to ensure proper operation and
adherence to published values.
2. Each fan speed setting must NOT be reduced further than your application’s cited :Low” value; otherwise the electric heater
will not maintain sufficient airflow. This can result in frequent nuisance tripping of the thermal cut-out protection, which
temporarily disables the electric heater.
3. Increasing voltage settings beyond the cited application values will typically result in higher sound power values than what are
published by the manufacturer.
4. Pleasae contact the Factory for special CFM or external static pressure applications.
Unit
Model
# of
Coil
Rows
Unit Voltage
Pot Board Settings – VDC
Values @ 0” ESP CFM Values @ 0” ESP
High Medium Low High Medium Low
MIY04 3 120V/1/60 6.37 5.29 3.65 386 303 203
MIY04 4 120V/1/60 6.28 5.21 3.63 380 301 202
MIY04 5 120V/1/60 6.28 5.21 3.63 374 297 199
MIY04 3 208V/1/60 7.23 5.85 4.14 384 302 201
MIY04 4 208V/1/60 7.12 5.82 4.20 375 297 200
MIY04 5 208V/1/60 7.41 6.00 4.20 378 300 198
MIY04 3 240V/1/60 6.85 5.59 4.14 387 303 210
MIY04 4 240V/1/60 6.89 5.67 4.13 379 302 203
MIY04 5 240V/1/60 7.04 5.80 4.25 384 307 208
MIY04 3 277V/1/60 7.15 5.82 4.14 389 309 203
MIY04 4 277V/1/60 7.04 5.78 4.22 377 300 207
MIY04 5 277V/1/60 7.05 5.85 4.25 380 303 205
Figure 11. 3-Speed Relay Board

Modular Hi-Rise Replacement Series – MIY
INSTALLATION, OPERATION, & MAINTENANCE MANUAL
19
SECTION FOUR — Start-Up, Cont’d.
Motor Control Voltage – Proportional/Analog Thermostat Settings
NOTES: 1. The above minimum and maximum settings must be field-programmed into the proportional fan thermostat to ensure
proper operation and adherence to published values.
2. The minimum voltage settings must NOT be reduced further; otherwise, the electric heater will not maintain sufficient
airflow. This can result in frequent nuisance tripping of the thermal cut-out protection, which temporarily disables the
electric heater.
3. Increasing voltage settings of High fan speed may result in higher sound power values than what are published by the
manufacturer.
4. Please contact the Factory for special CFM or external static pressure applications.
Unit Model
and Size
Total # of Coil
Rows
Unit Voltage
(V/PH/Hz)
Proportional/Analog T’stat
Fan Speed Limits (VDC) Tested CFM values at 0” ESP
Max Min High Low
MIY04 3 120V/1/60 6.37 3.65 386 203
MIY04 4 120V/1/60 6.28 3.63 380 202
MIY04 5 120V/1/60 6.28 3.63 374 199
MIY04 3 208V/1/60 7.23 4.14 384 201
MIY04 4 208V/1/60 7.12 4.20 375 200
MIY04 5 208V/1/60 7.41 4.20 378 198
MIY04 3 240V/1/60 6.85 4.14 387 210
MIY04 4 240V/1/60 6.89 4.13 379 203
MIY04 5 240V/1/60 7.04 4.25 384 208
MIY04 3 277V/1/60 7.15 4.14 389 203
MIY04 4 277V/1/60 7.04 4.22 377 207
MIY04 5 277V/1/60 7.05 4.25 380 205
Figure 12. Proportional Fan Thermostat
Neptronic thermostat offered
by manufacturer
(Field Programmed)

Modular Hi-Rise Replacement Series – MIY
INSTALLATION, OPERATION, & MAINTENANCE MANUAL
20
SECTION FOUR — Start-Up, Cont’d.
Water Treatment
Proper water treatment is a specialized industry
IEC recommends consulting an expert in this eld
to analyze the water for compliance with the water
quality parameters listed below, and to specify the
appropriate water treatment regimen. The expert may
recommend typical additives such as rust inhibitors,
scaling preventative, antimicrobial growth agents, or algae
preventatives. Anti-freeze solutions may also be used to
lower the freezing point.
IEC water coil tubes and headers are constructed of
copper. Multiple brass alloys may be present in the valve
package, depending on unit conguration. It is the user’s
responsibility to ensure the tube and piping materials
furnished by IEC, are compatible with the treated water.
Water Containing Required Concentration
Sulphate Less than 200 ppm
pH 7.0 – 8.5
Chlorides Less than 200 ppm
Nitrate Less than 100 ppm
Iron Less than 4.5 mg/l
Ammonia Less than 2.0 mg/l
Manganese Less than 0.1 mg/l
Dissolved Solids Less than 1000 mg/l
CaCO3Hardness 300 - 500 ppm
CaCO3Alkalinity 300 - 500 ppm
Particulate Quantity Less than 10 ppm
Particulate Size 800 micron max
Water System Balancing
A complete knowledge of the hydronic system, along with
its components and controls, is essential to proper water
system balancing. This procedure should not be attempted
by unqualied personnel. The system must be complete,
and all components must be in operating condition
BEFORE beginning water system balancing operations.
Each hydronic system has different operating
characteristics depending on the devices and controls
used in the system. The actual balancing technique may
vary from one system to another.
After the proper system operation is established, the
appropriate system operating conditions such as various
water temperatures and ow rates should be recorded in
a convenient place for future reference.
Before and during water system balancing, conditions may
exist due to incorrect system pressures which may result
in noticeable water noise or undesired valve operation.
After the entire system is balanced, these conditions will
not exist on properly designed systems.
Controls Operation
Before proper control operation can be veried, all other
systems must be operating properly. The correct water
and air temperatures must be present for the control
function being tested. Some controls and features are
designed to not operate under certain conditions. For
example, on a two-pipe cooling/heating system with
auxiliary electric heat, the electric heater cannot be
energized with hot water in the system.
A wide range of controls, electrical options and
accessories may be used with the equipment covered in
this manual. Consult the approved unit submittals, order
acknowledgements, and other literature for detailed
information regarding each individual unit and its controls.
Since controls and features may vary from one unit to
another, care should be taken to identify the controls
used on each unit and their proper control sequence.
Information provided by component manufacturers
regarding installation, operation, and maintenance of their
individual controls is available upon request.
When changing from one mode to another (cooling to
heating or heating to cooling), it may take some time to
actually notice a change in the leaving air temperature.
In addition, some units may be designed for a very low
air temperature rise in heating. Before declaring a unit
inoperative or a component defective, it may be necessary
to verify operation by more than one method.
This manual suits for next models
2
Table of contents
Other IEC Heater manuals
Popular Heater manuals by other brands
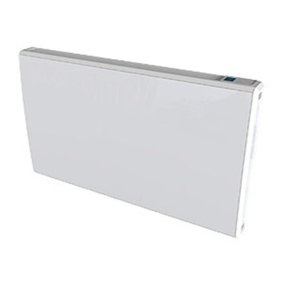
Creda
Creda Arezzo ARE050 Operating instructions manual
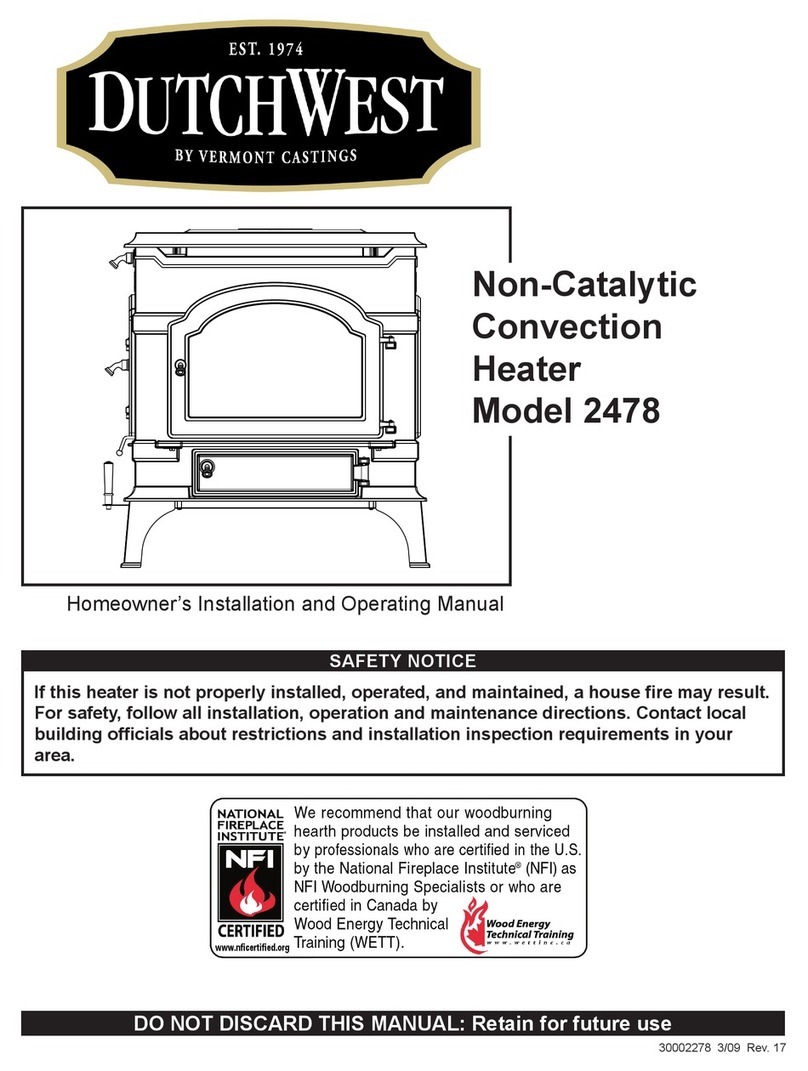
DutchWest
DutchWest 2478 Installation and operating manual
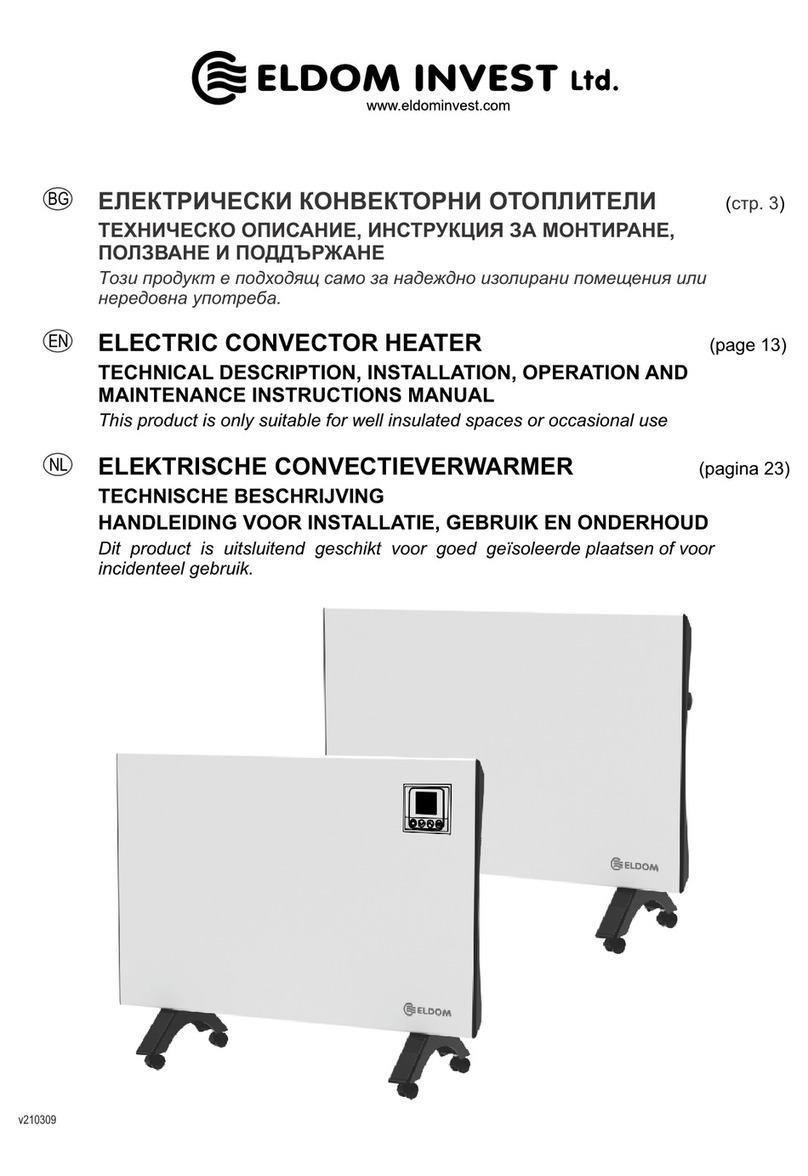
Eldom Invest
Eldom Invest RH01F TECHNICAL DESCRIPTION, INSTALLATION, OPERATION AND MAINTENANCE INSTRUCTIONS MANUAL

dreo
dreo DR-HSH011 user manual
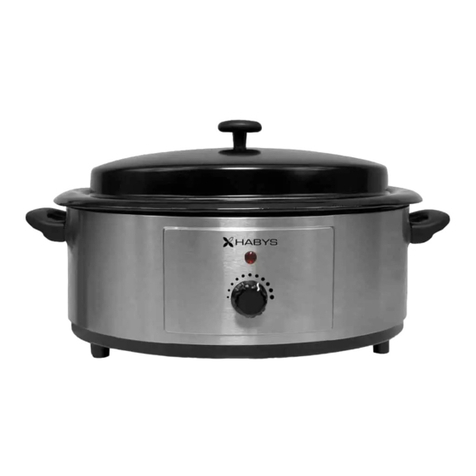
HABYS
HABYS 6l Instruction manual & warranty
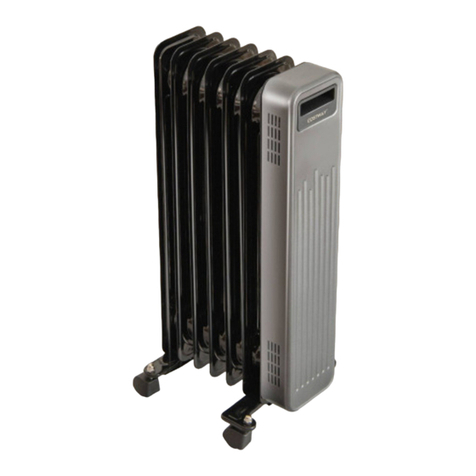
Costway
Costway EP25438 instructions
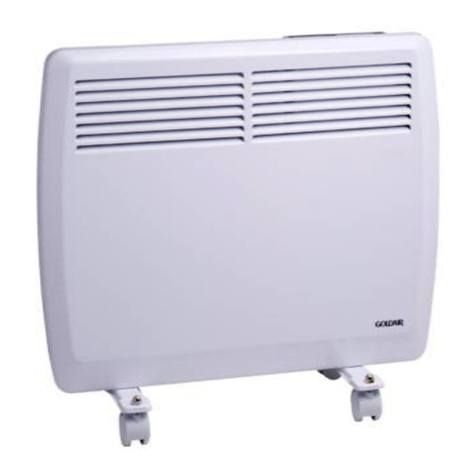
Goldair
Goldair GPH110 operating instructions
Supra
Supra Dalbeo WiControl 1022 Installation and operating instructions
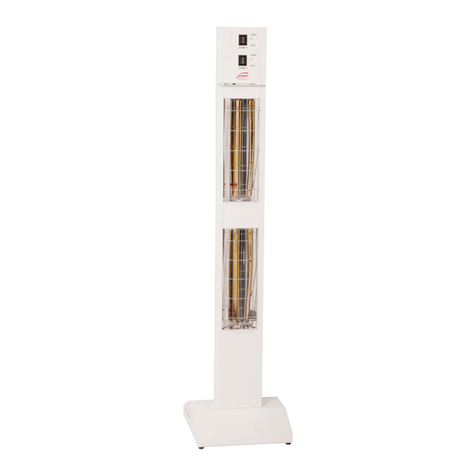
Burda
Burda SMART TOWER Assembly and operating instructions

Versonel
Versonel VSLWMH200 instructions
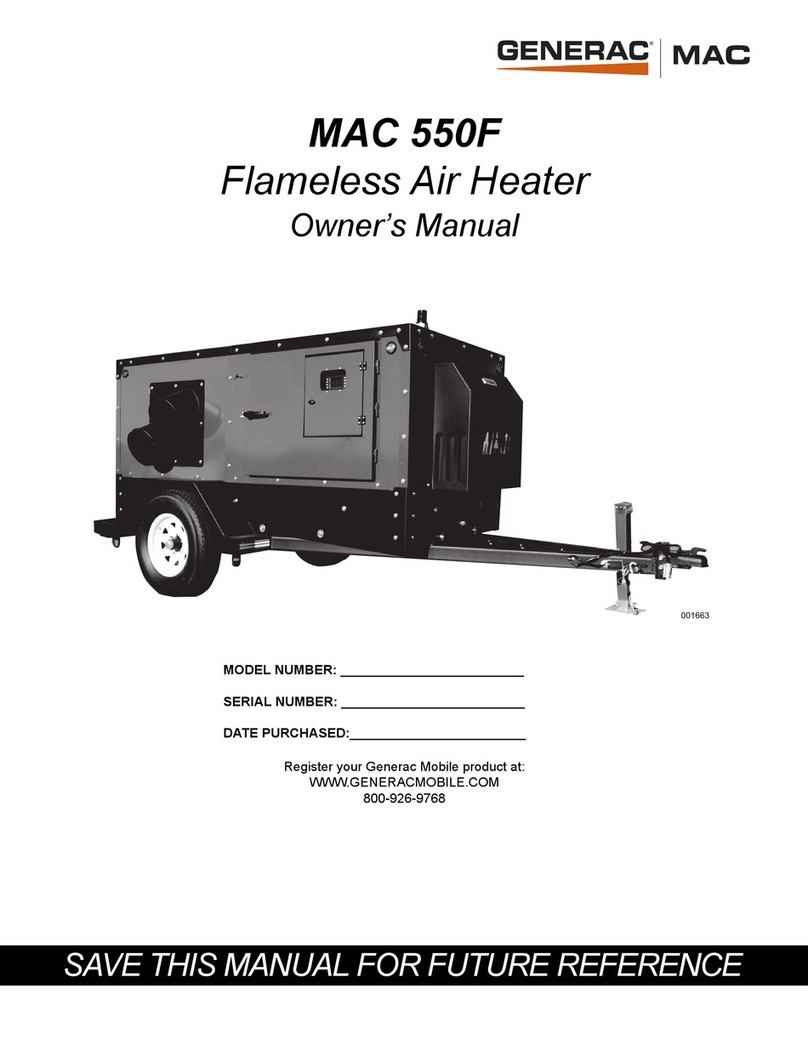
Generac Power Systems
Generac Power Systems MAC 550F owner's manual
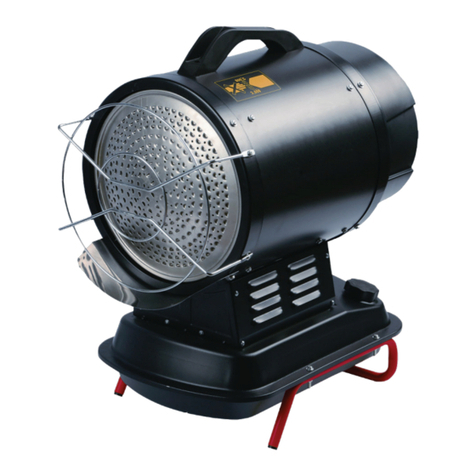
Fanmaster
Fanmaster HDR20 instruction manual
