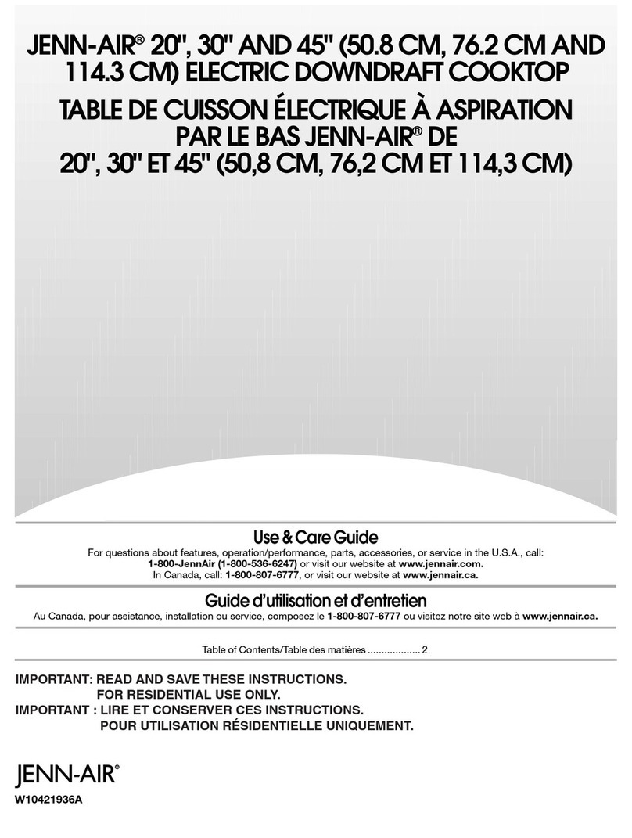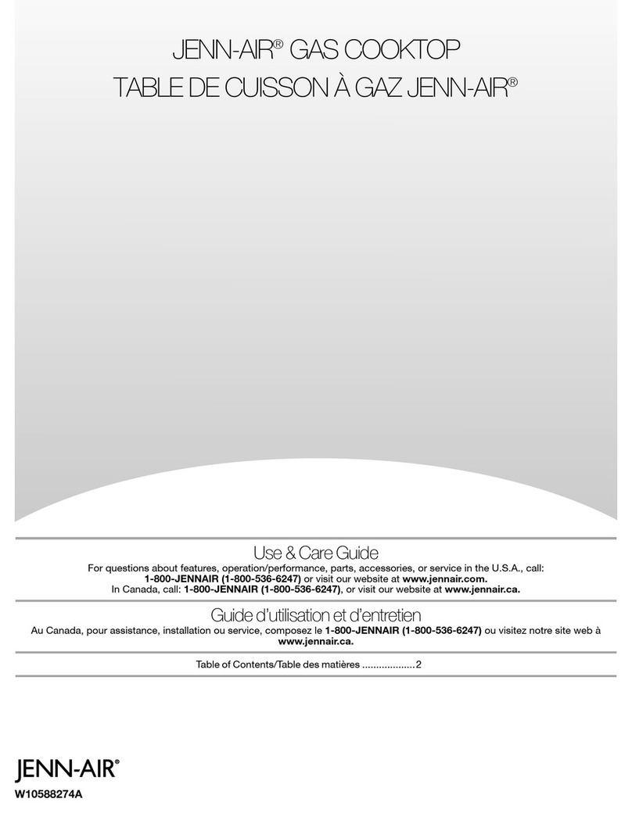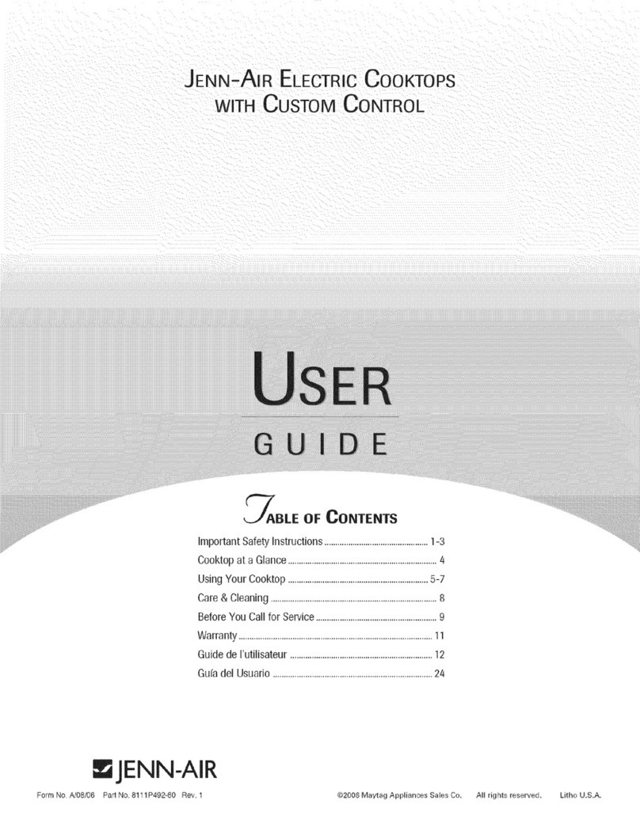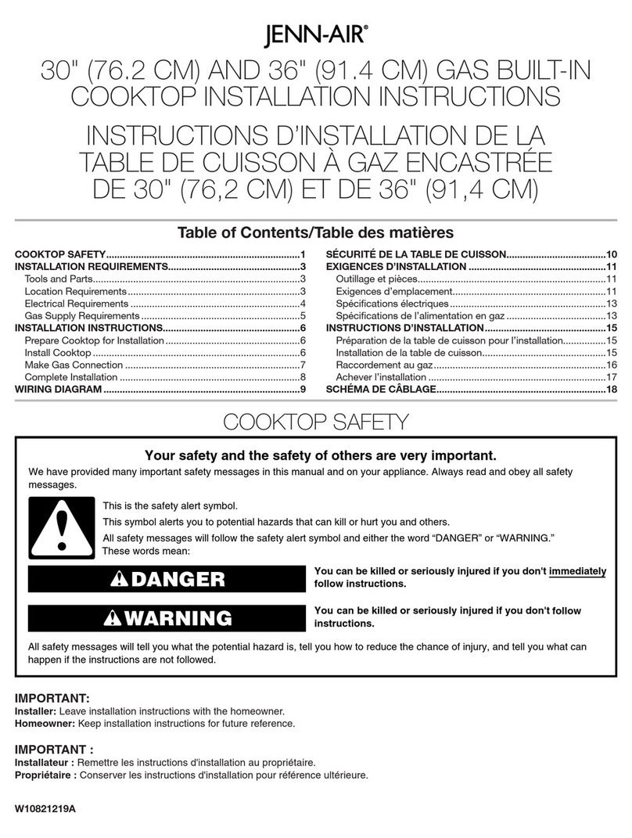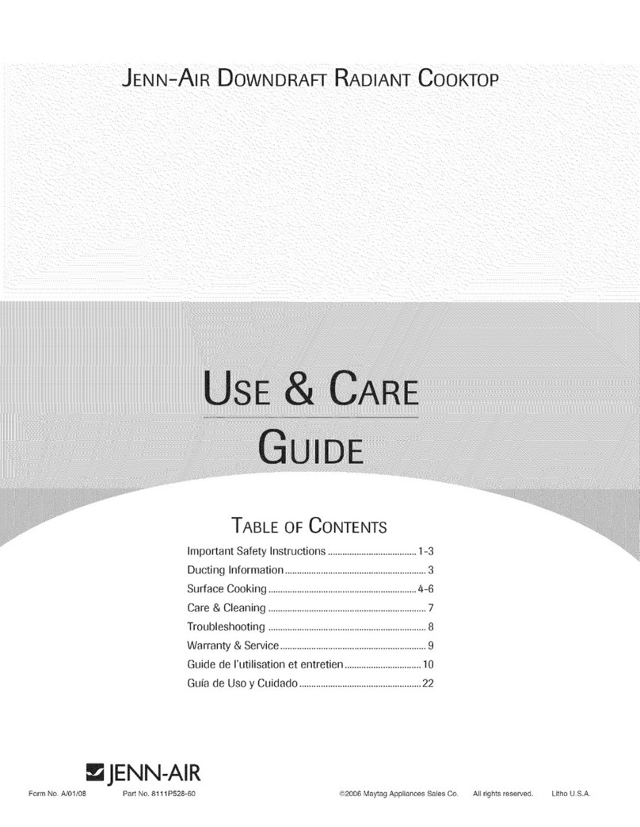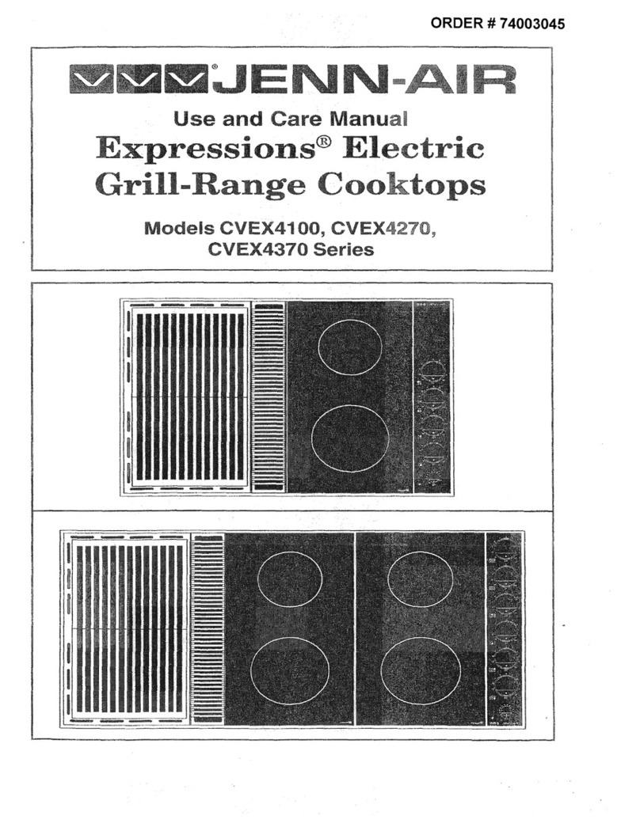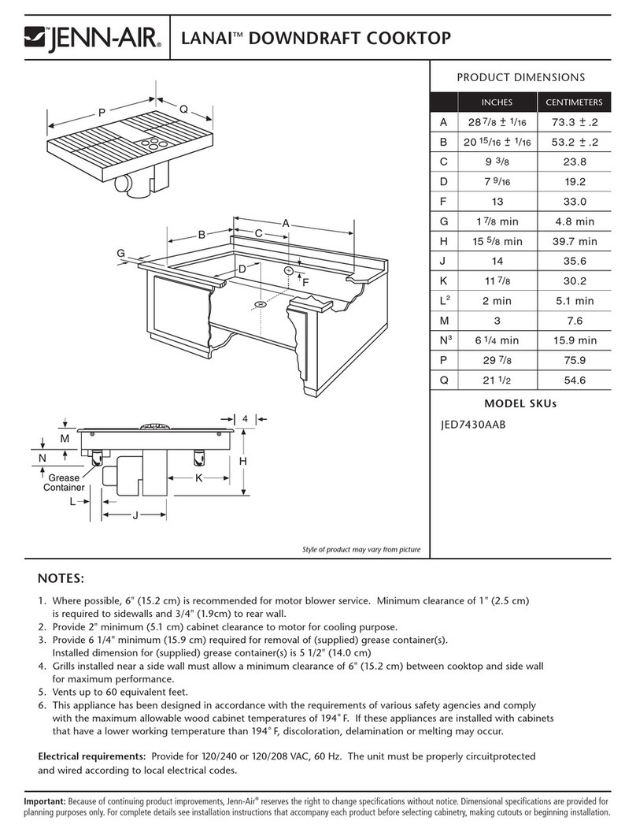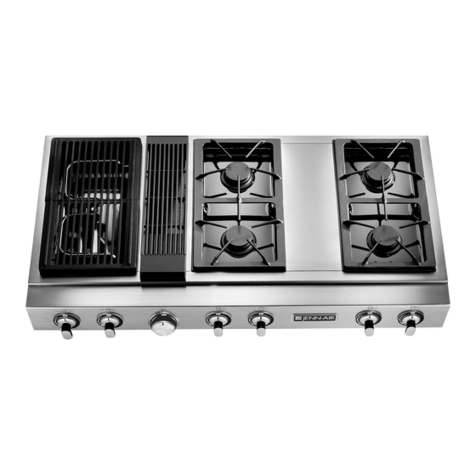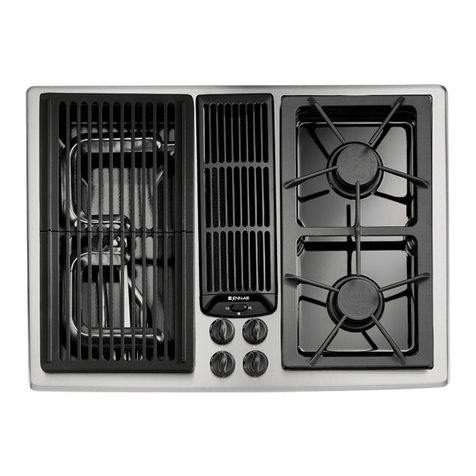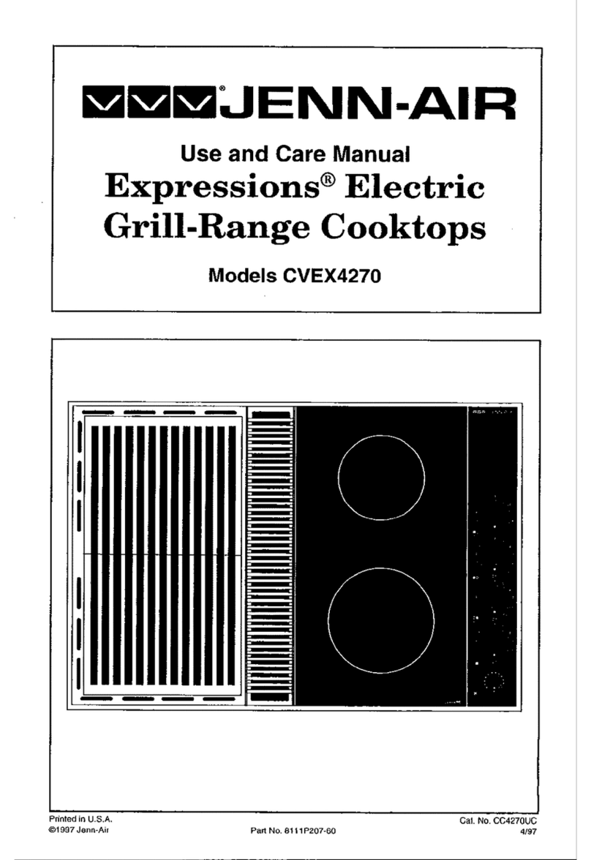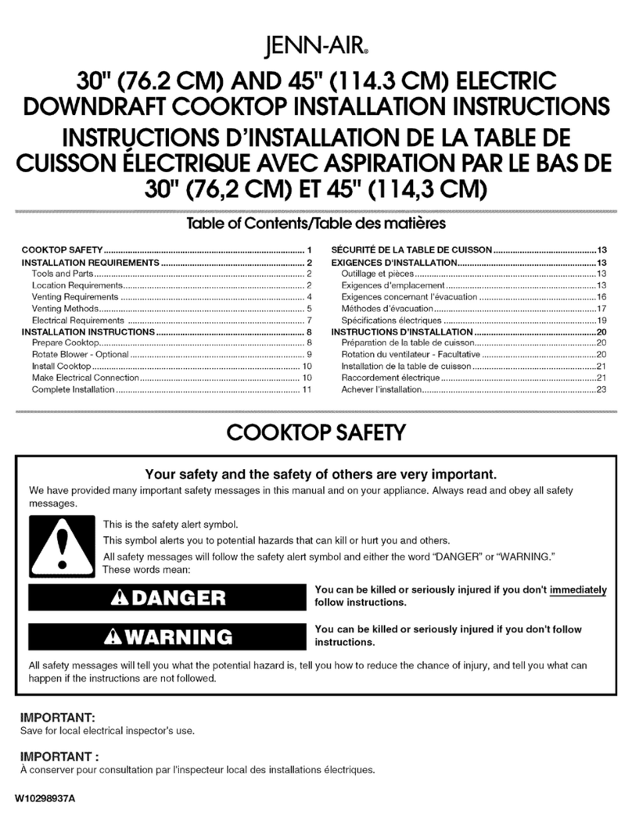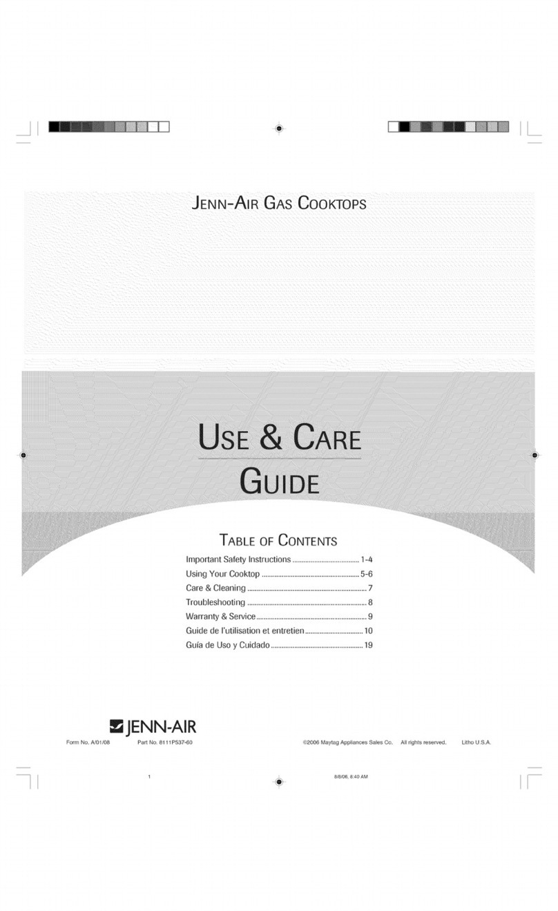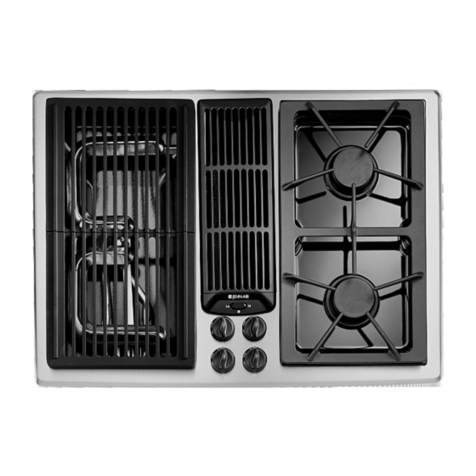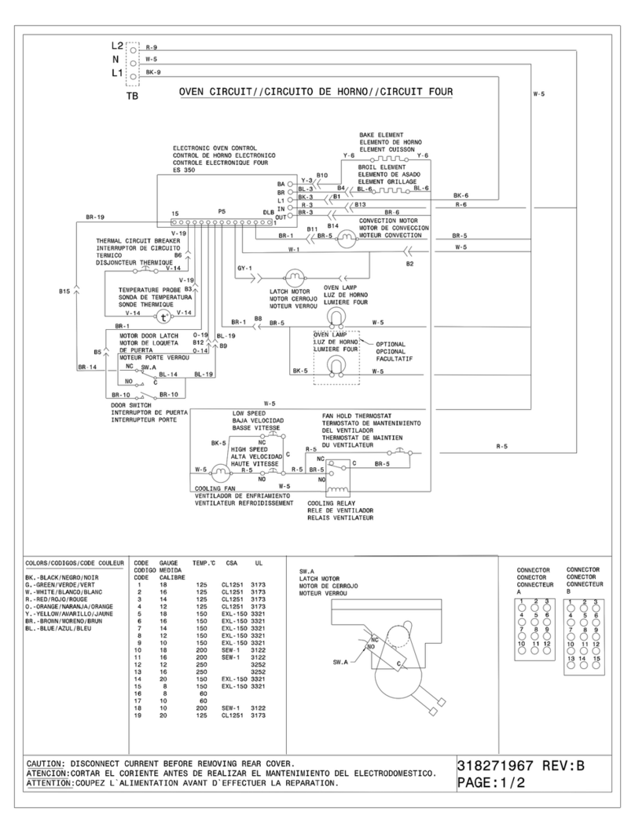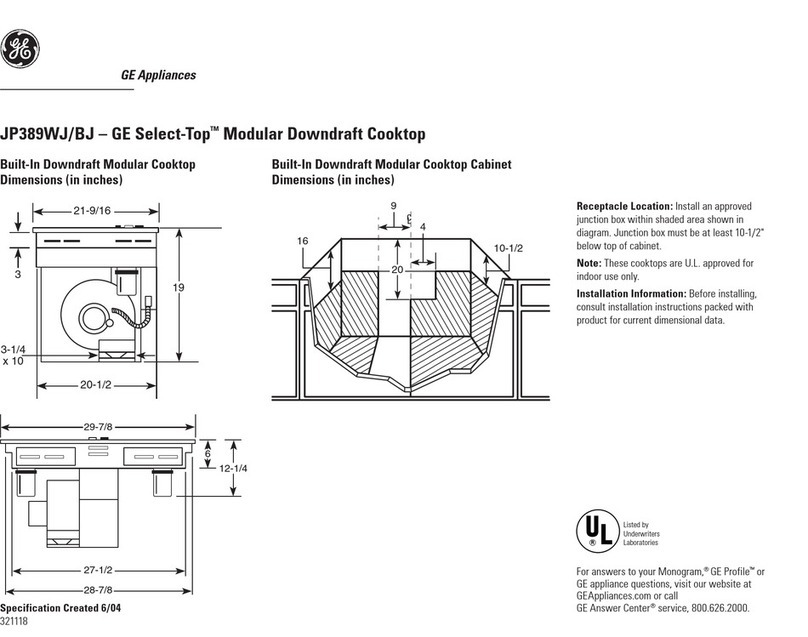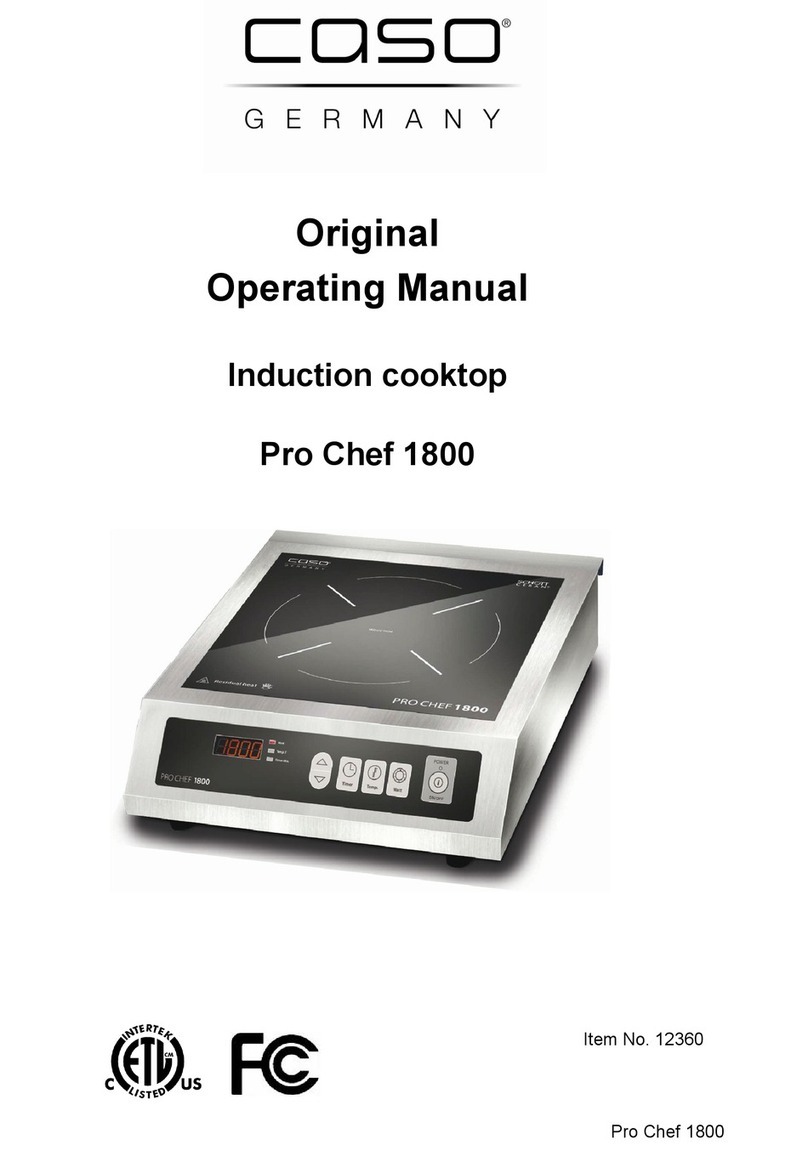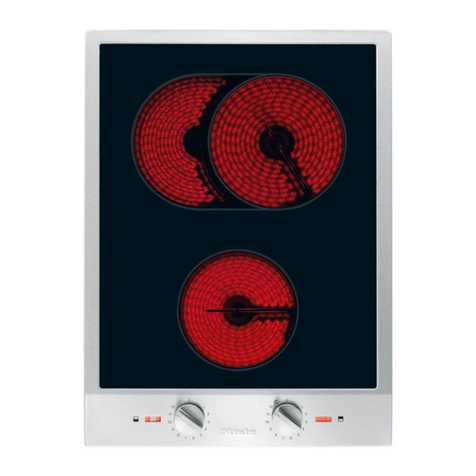
4
Cabinet Dimensions
IMPORTANT: If installing a range hood or microwave hood
combination above the cooktop, follow the range hood or
microwave hood combination installation instructions for
dimensional clearances above the cooktop surface.
Multi-Unit Dimensions
Units Upper Cabinet
Width (A) Cutout
Width (J)
One 15" (38.1 cm) unit 15"
(38.1 cm) 143/8"
(36.5 cm)
Two 15" (38.1 cm) units 30"
(76.2 cm) 293/8"
(74.6 cm)
Three 15" (38.1 cm) units 45"
(114.3 cm) 447/16"
(112.9 cm)
Four 15" (38.1 cm) units 60"
(152.4 cm) 597/16"
(151.0 cm)
30" (76.2 cm) cooktop and
one 15" (38.1 cm) unit 45"
(114.3 cm) 443/8"
(112.7 cm)
30" (76.2 cm) cooktop and
two 15" (38.1 cm) units 60"
(152.4 cm) 597/16"
(151.0 cm)
36" (91.4 cm) cooktop and
one 15" (38.1 cm) unit 51"
(129.5 cm) 503/8"
(128.0 cm)
NOTE: After making the countertop cutout, some installations
may require notching down the base cabinet side walls to clear
the cooktop base. To avoid this modification, use a base cabinet
with sidewalls wider than the cutout.
If cabinet has a drawer, a 51/2" (14.0 cm) depth clearance from
the countertop to the top of the drawer (or other obstruction)
in base cabinet is required.
Flush Installation Dimensions
All cooktops can be mounted with a frameless standard
installation sitting on top of the countertop surface or flush
with the top of the countertop. If the cooktop is to be mounted
flush with the countertop, an 11/64"-deep (4.3 mm) recessed
area surrounding the cooktop cutout must be provided with
the following dimensions.
NOTE: This option is not recommended for countertops with
a molded backsplash. Do not silicone seal in place.
Multi-Unit Flush Dimensions
Units Recessed Area
Width (D) Cutout
Width (C)
One 15" (38.1 cm) unit 151/8"
(38.4 cm) 143/8"
(36.5 cm)
Two 15" (38.1 cm) units 301/8"
(76.5 cm) 293/8"
(74.6 cm)
Three 15" (38.1 cm) units 451/8"
(114.6 cm) 447/16"
(112.9 cm)
Four 15" (38.1 cm) units 601/8"
(152.7 cm) 597/16"
(151.0 cm)
30" (76.2 cm) cooktop and
one 15" (38.1 cm) unit 451/8"
(114.6 cm) 443/8"
(112.7 cm)
30" (76.2 cm) cooktop and
two 15" (38.1 cm) units 601/8"
(152.7 cm) 597/16"
(151.0 cm)
36" (91.4 cm) cooktop and
one 15" (38.1 cm) unit 511/8"
(129.9 cm) 503/8"
(128.0 cm)
IMPORTANT: If multiple units are installed side by side, the
mounting bridge kit W11031680 is needed for proper installation.
D
A
E
I
J
K
H
L
C
F
B
G
A. Minimum upper cabinet width. See the “Multi-Unit Dimensions” table.
B. Combustible area above countertop (shown by dashed box above)
C. 30" (76.2 cm) minimum clearance between top of cooktop platform
and bottom of uncovered wood or metal cabinet (24" [61 cm]
minimum clearance if bottom of wood or metal cabinet is covered by
not less than 1/4" [0.6 cm] flame retardant millboard covered with not
less than No. 28 MSG sheet steel, 0.015" [0.04 cm] stainless steel,
or 0.024" [0.06 cm] aluminum or 0.020" [0.05 cm] copper)
D. 13" (33 cm) recommended upper cabinet depth
E. 25/6" (5.9 cm) minimum distance to front countertop edge
F. 203/8" (51.8 cm)
G. 18" (45.7 cm) minimum clearance from upper cabinet to countertop
within minimum horizontal clearances to cooktop
H. Junction box or outlet: 7" (17.8 cm) minimum from top of countertop
I. Junction box or outlet: 9" (23.0 cm) maximum from right side of
cabinet
J. See the “Multi-Unit Dimensions” table.
K. 6" (15.2 cm) minimum side wall clearance
L. 25/16" (5.9 cm) minimum distance to rear combustible surface
DC
A
B
E
F
E
Cooktop
Foam Strip
A. Recessed area length 213/16" (53.8 cm)
B. Cutout length 203/8" (51.8 cm)
C. See the “Multi-Unit Flush Dimensions” table.
D. See the “Multi-Unit Flush Dimensions” table.
E. Recessed area depth 11/64" (4.3 mm)
F. Recessed area radius 5/64" (2.0 mm) maximum
