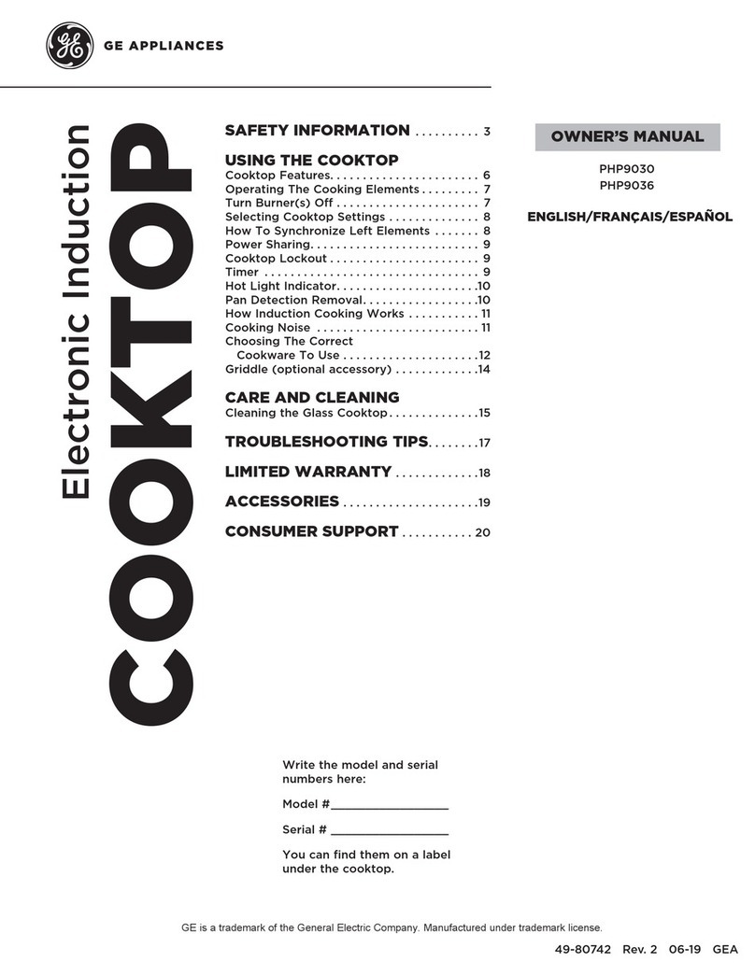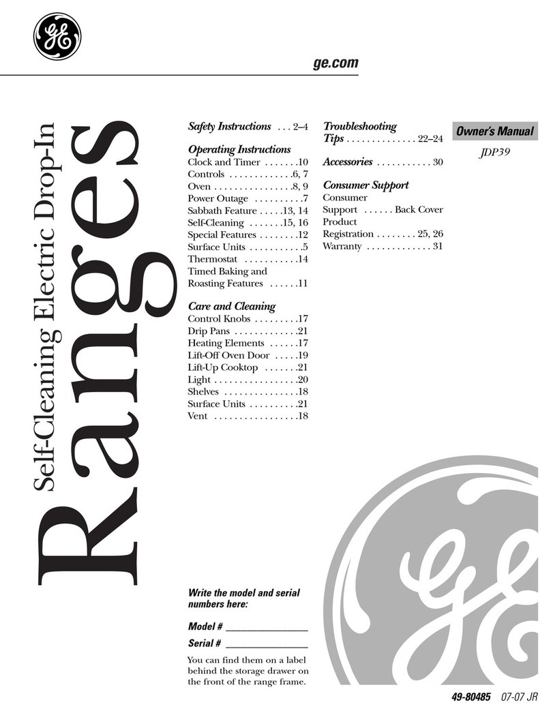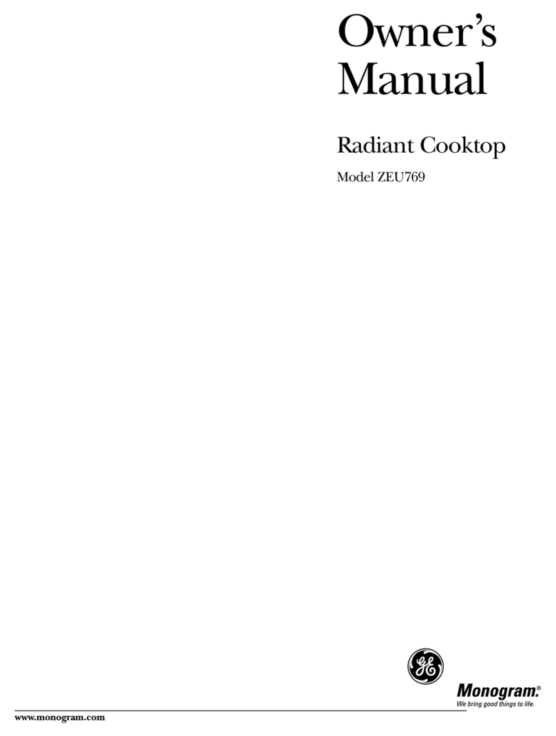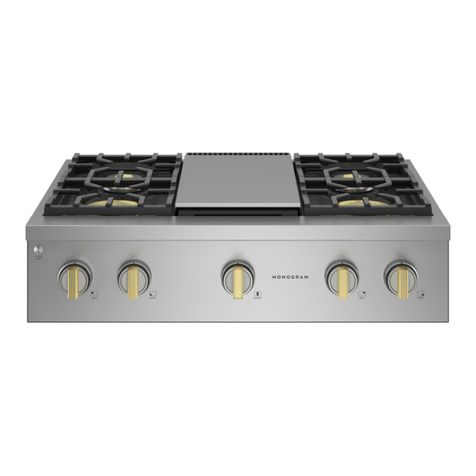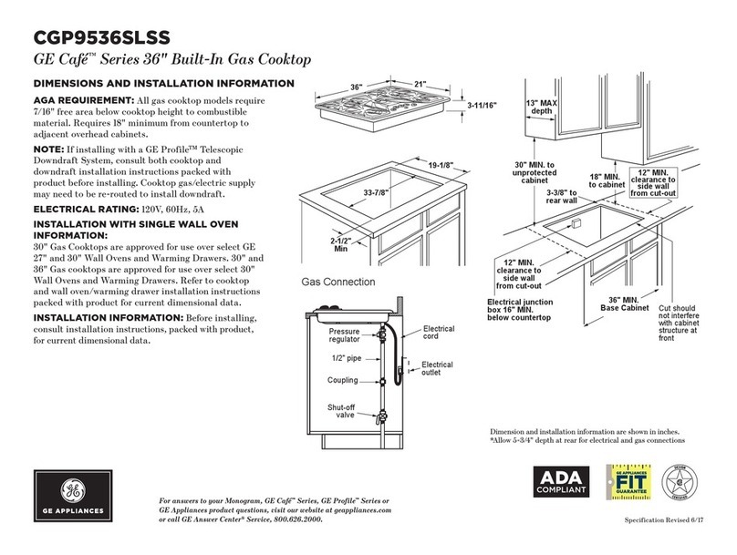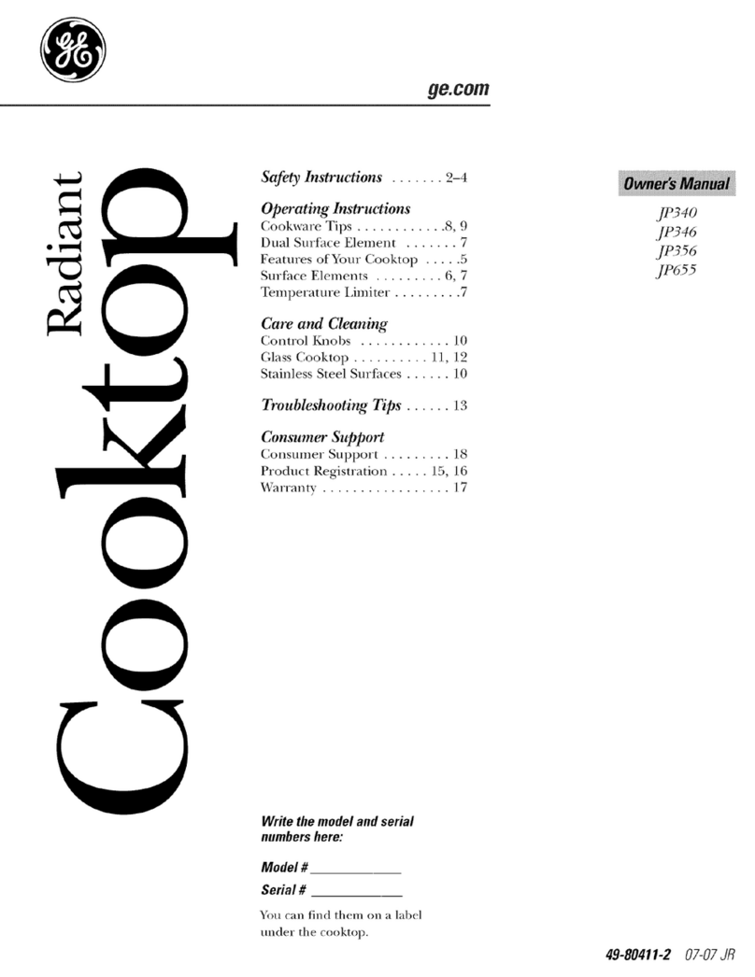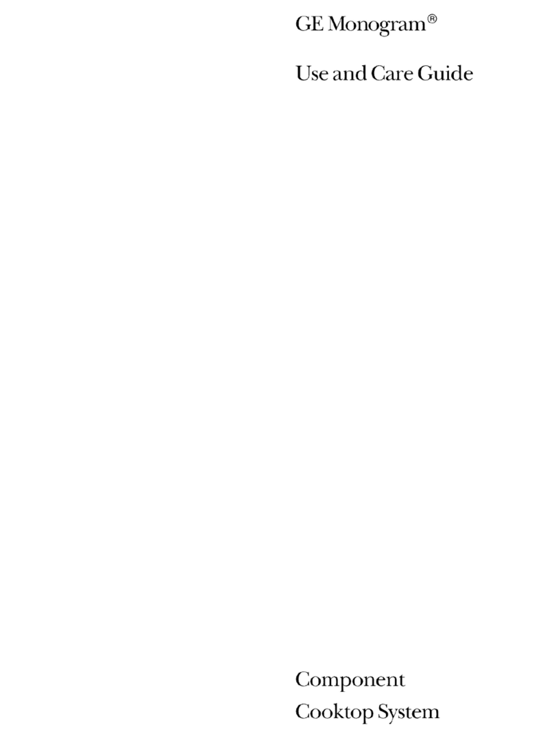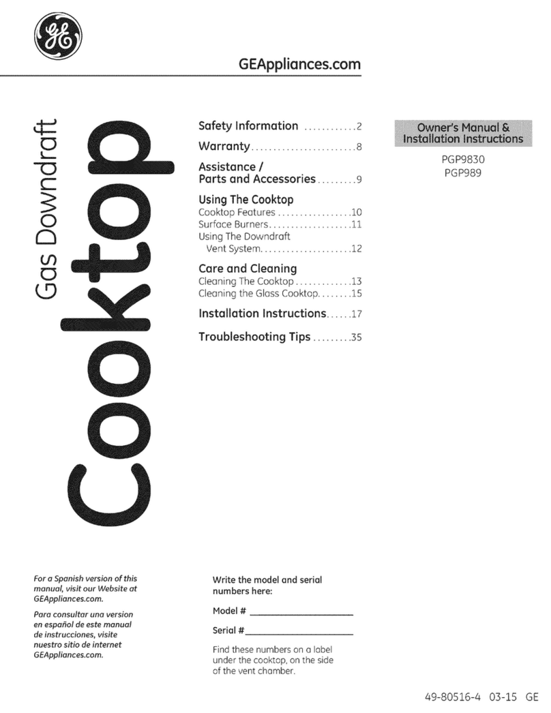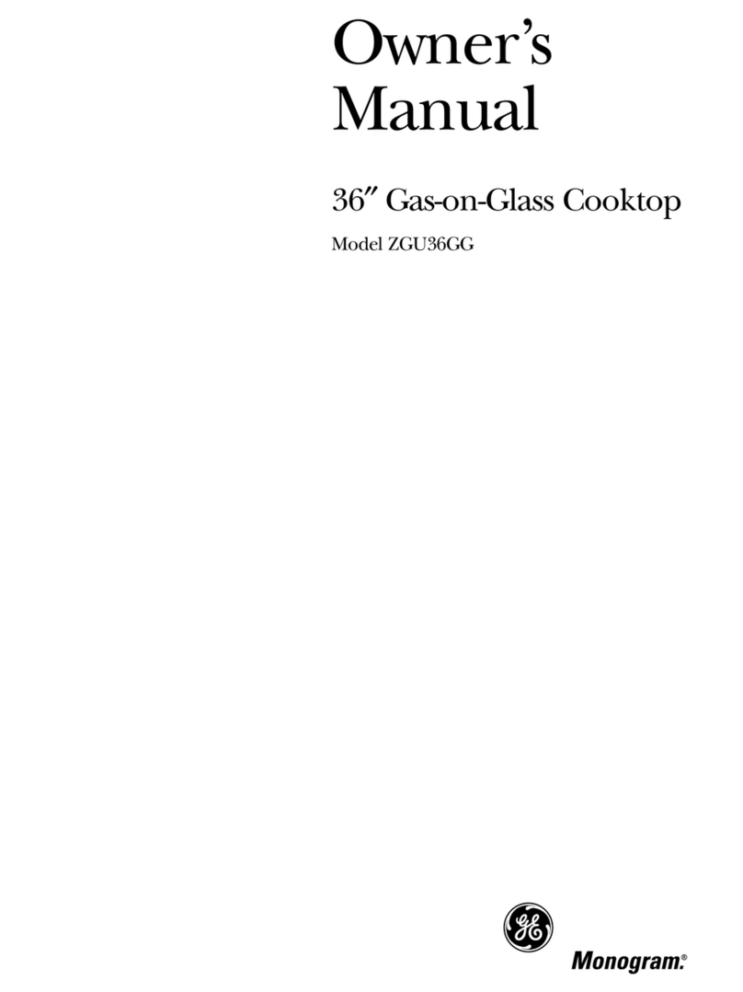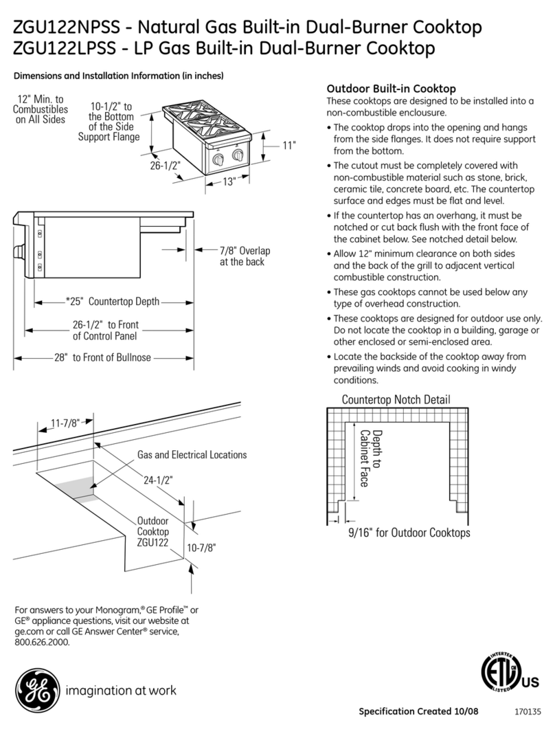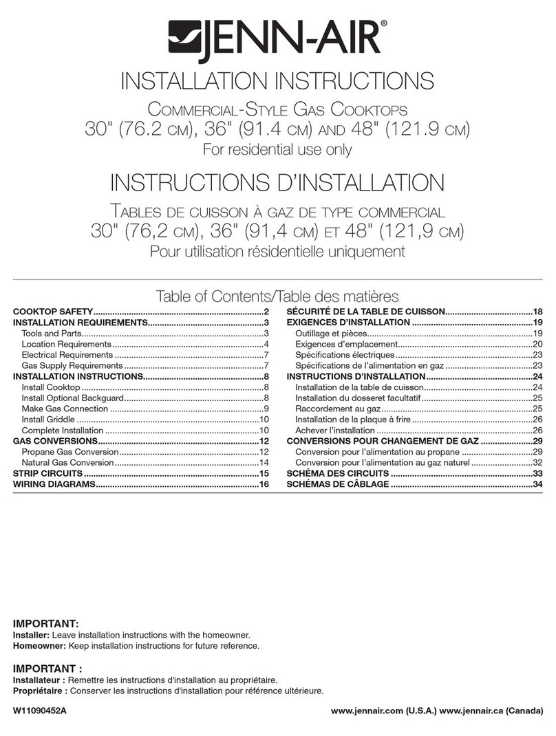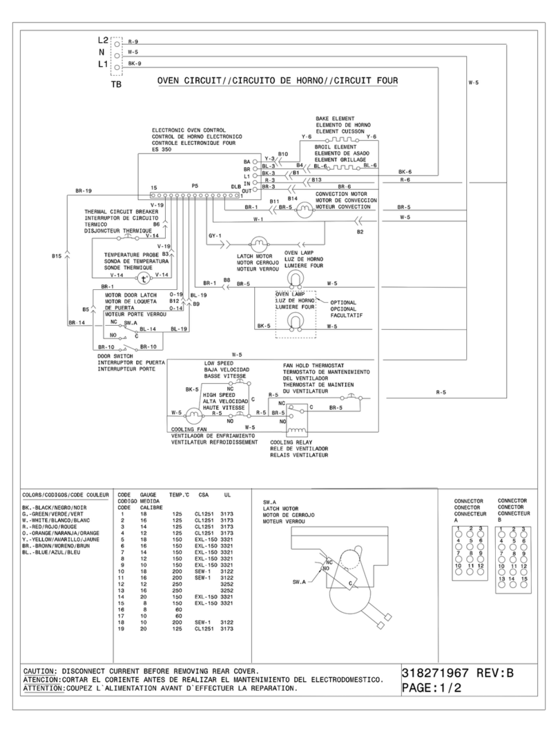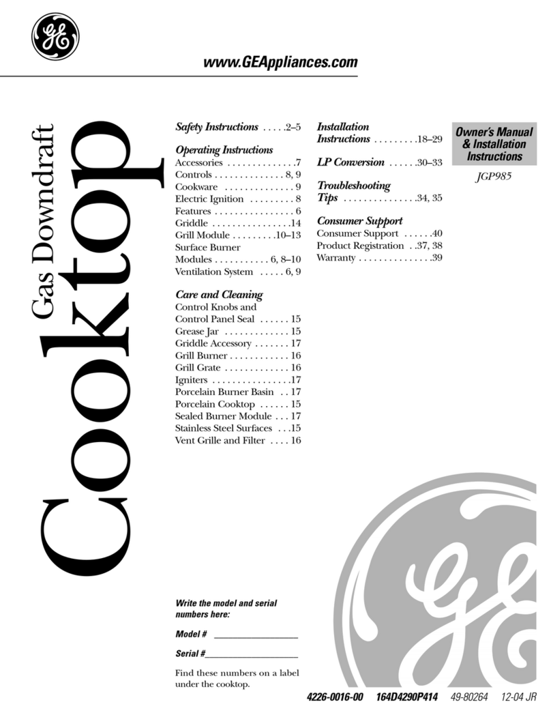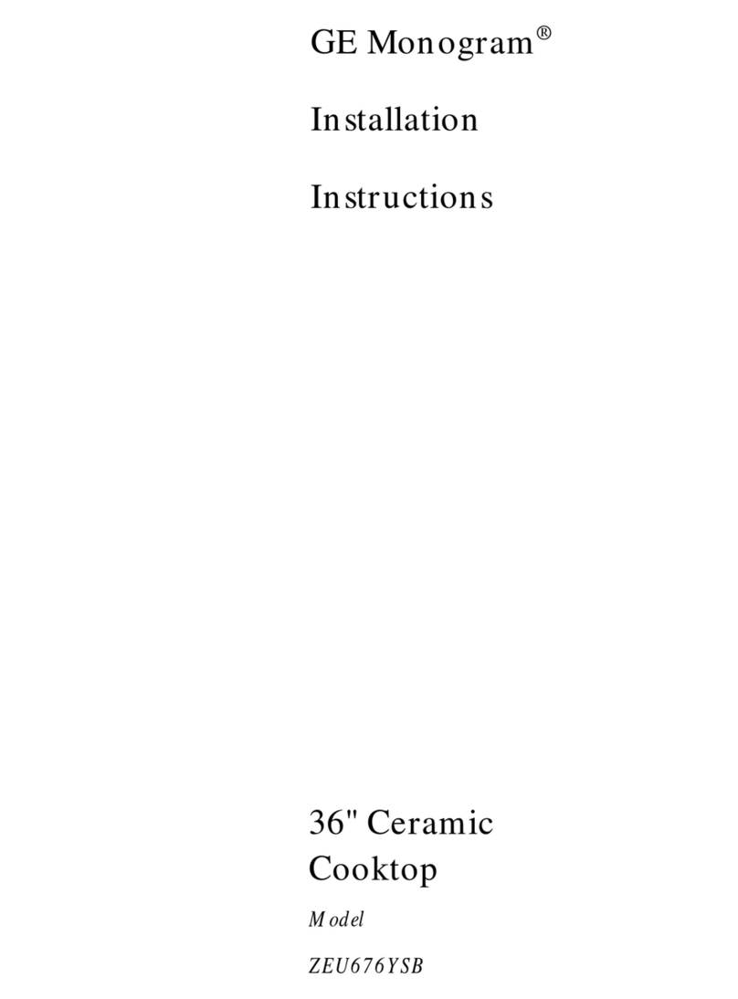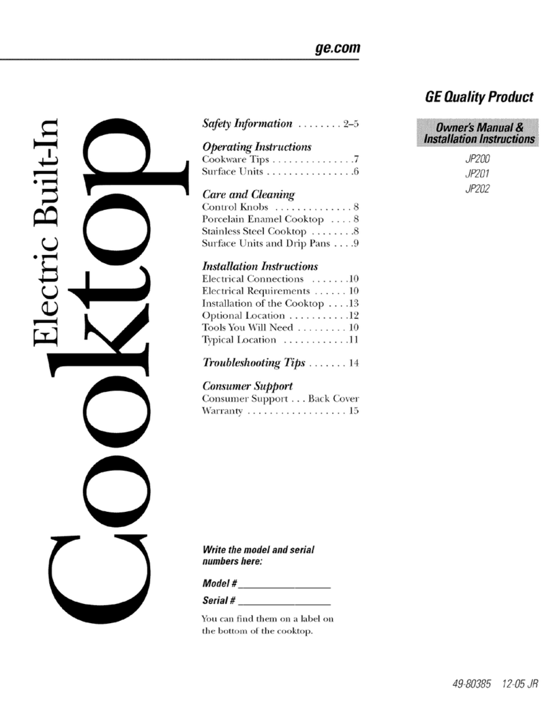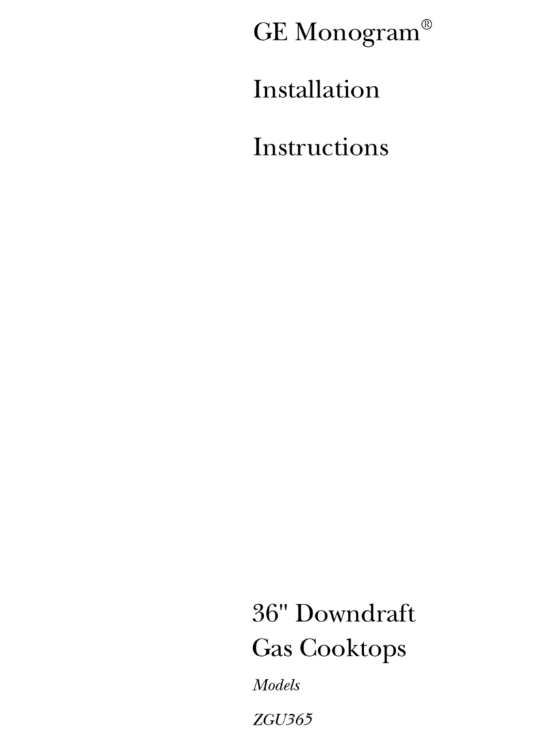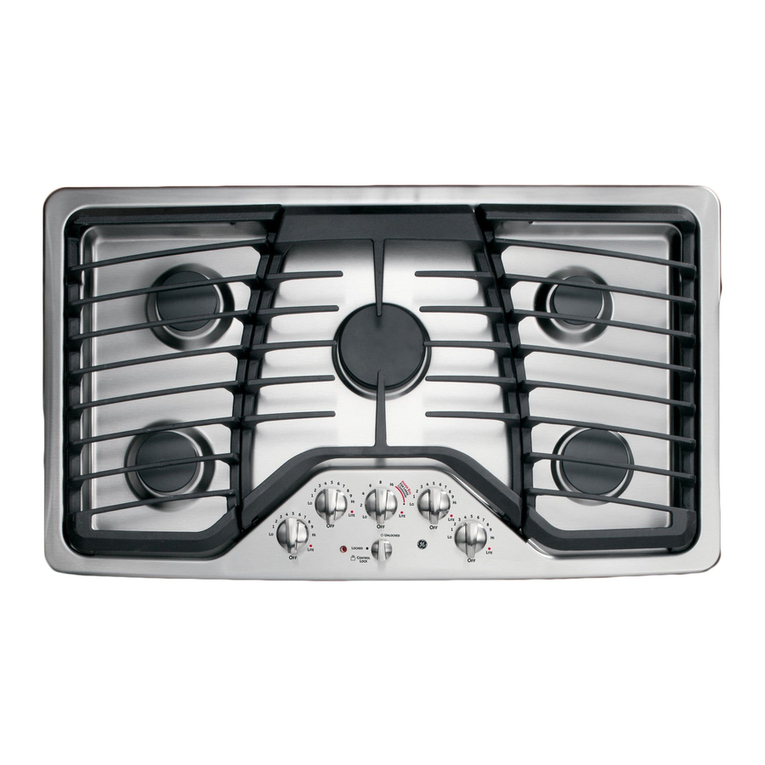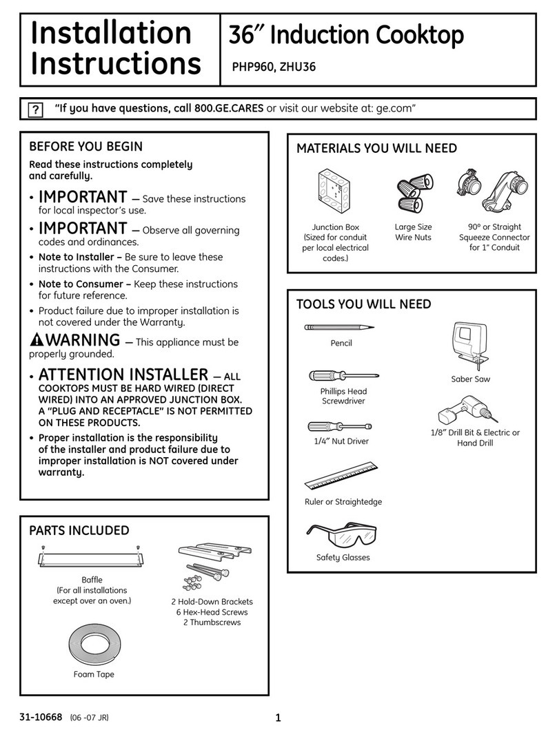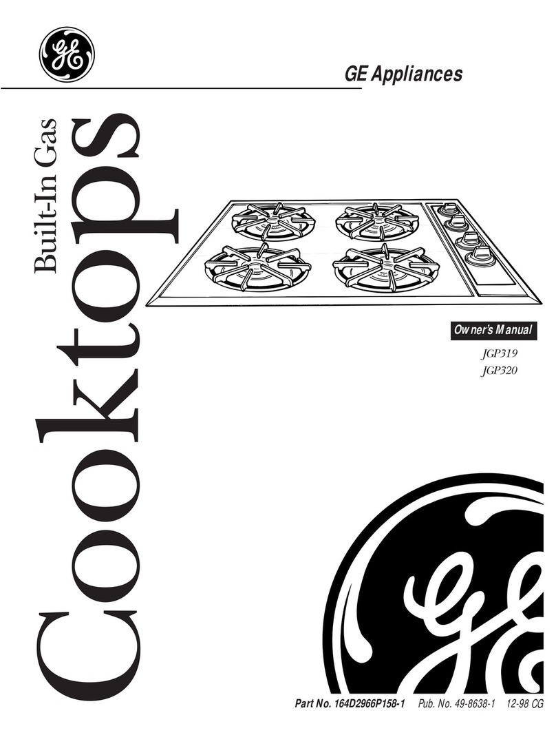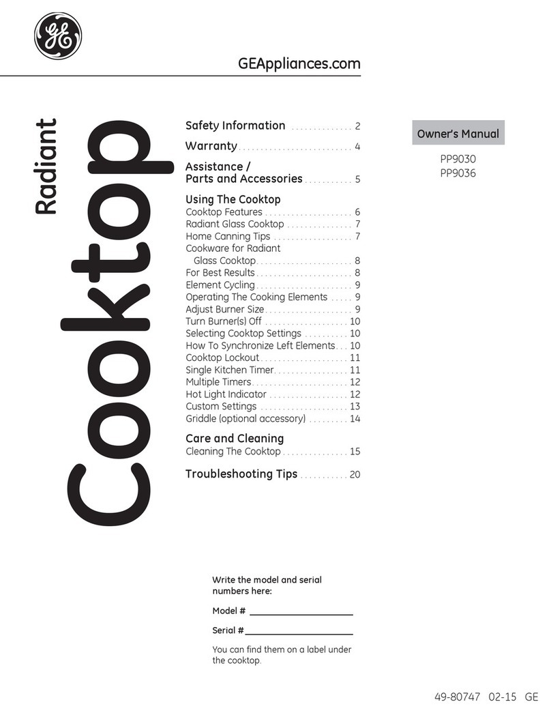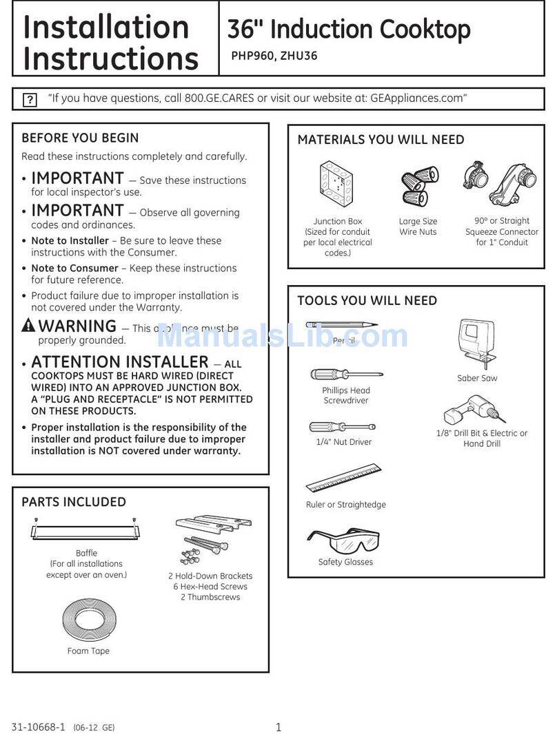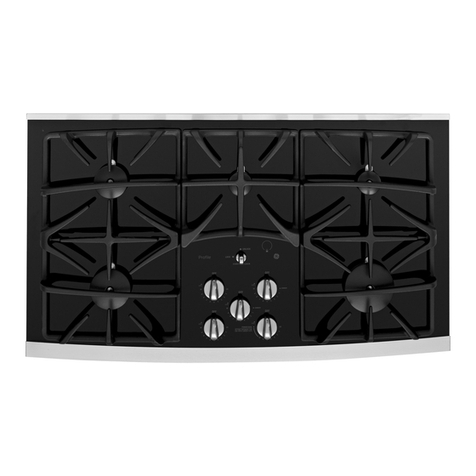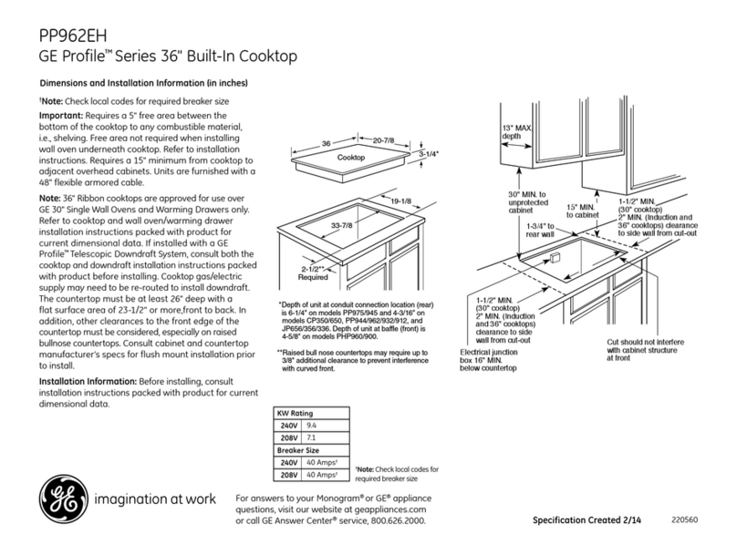JP389WJ/BJ – GE Select-Top™ Modular Downdraft Cooktop
Specification Created 6/04
321118
GE Appliances
GE Appliances
Cutout Dimensions (in inches)
Preparing the Cabinet for Installation
Note: In some cabinets, the sides may need to be scooped or cut down 2" as shown and the corner
braces removed in order to accommodate the cooktop.
Wall Installation: Wall installations require 25" countertop depth. When cabinet is flush against
the wall, the fan housing can be rotated to the horizontal position for direct venting through rear wall.
Make a countertop cutout that is centered in the range cabinet according to unit dimensions and
installation type. Duct hole is positioned in back of cabinet for through-the-wall ducting.
Peninsula or Island Installation: For peninsula or island installation, a minimum 26" countertop
depth is suggested. Blower should be in vertical position. Island or peninsula cabinets may require
adjustment in cutout depth and/or location within the width dimensions. Duct hole is positioned in
bottom of cabinet for island or peninsula installation.
Slab Installation: For peninsula or island installation and rear wall ducting, PVC duct or locally-
approved piping should be used if installing under a poured concrete slab.
Installing the Ductwork: Use minimum 26-gauge galvanized or 24-gauge aluminum duct in 6"
round or 3-1/4" x 10" size, or combination of both. PVC duct or locally approved piping should
be used if installing under a poured concrete slab.
Listed by
Underwriters
Laboratories
For answers to your Monogram,
® GE Profile™ or
GE appliance questions, visit our website at
GEAppliances.com or call
GE Answer Center® service, 800.626.2000.
