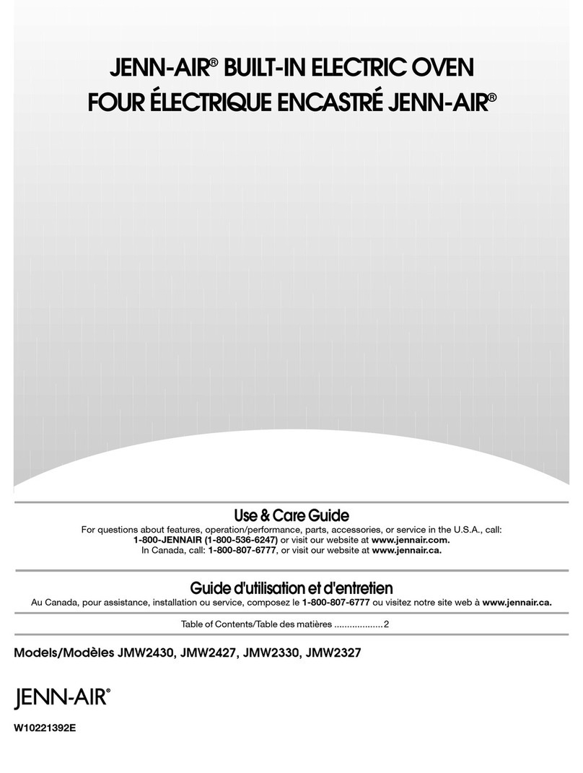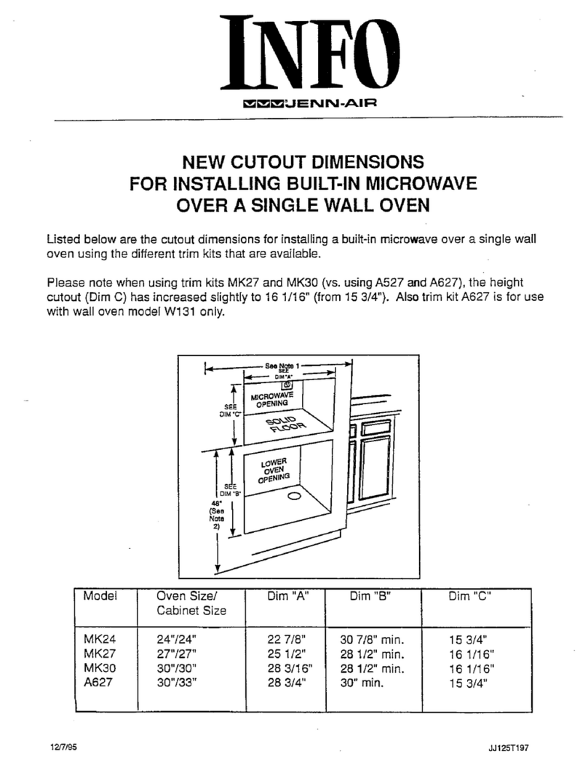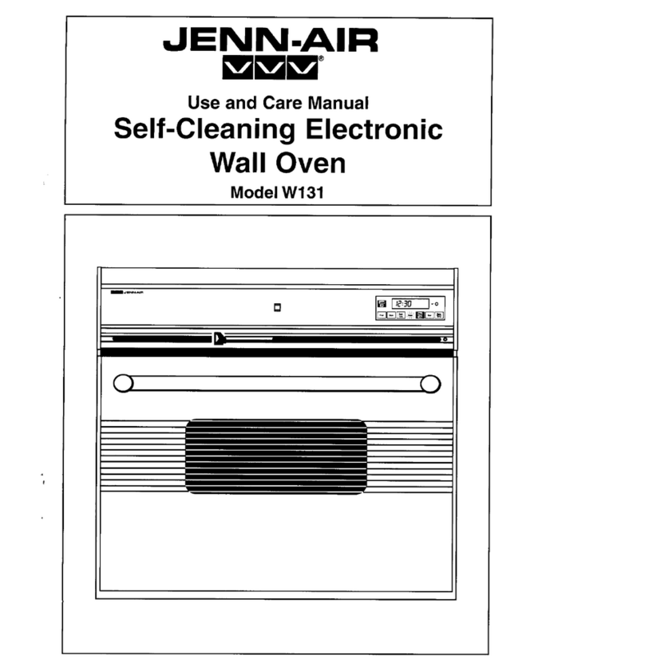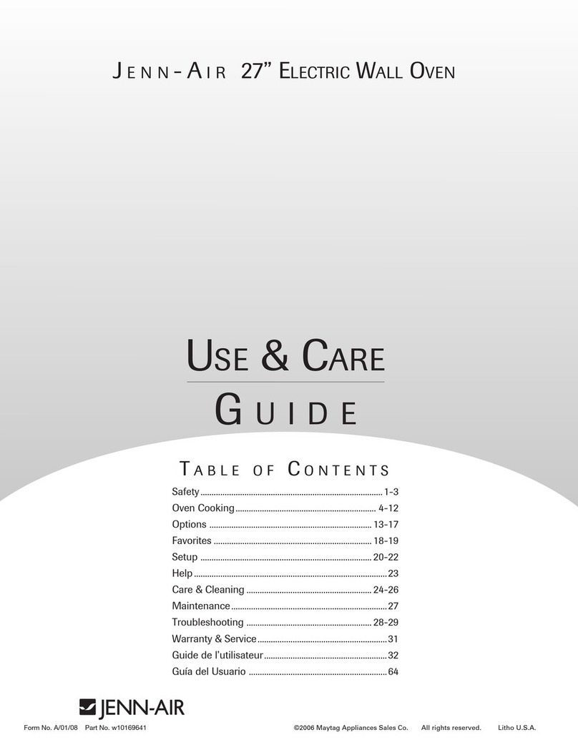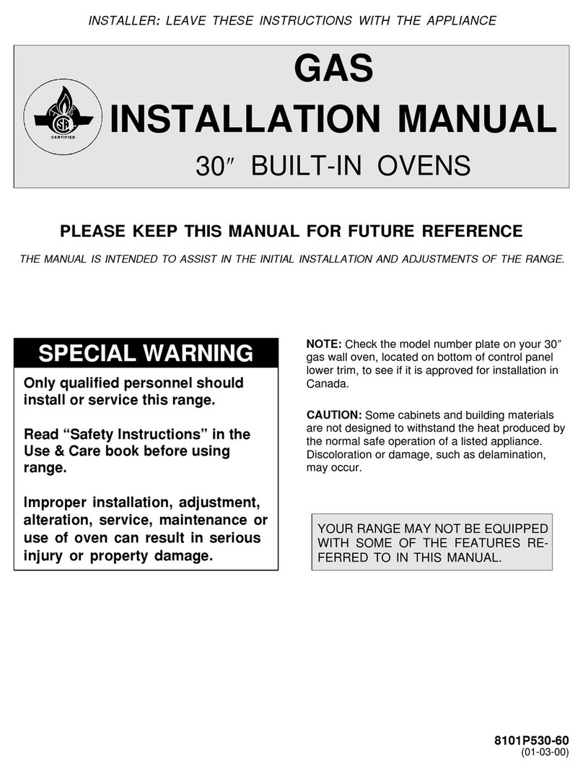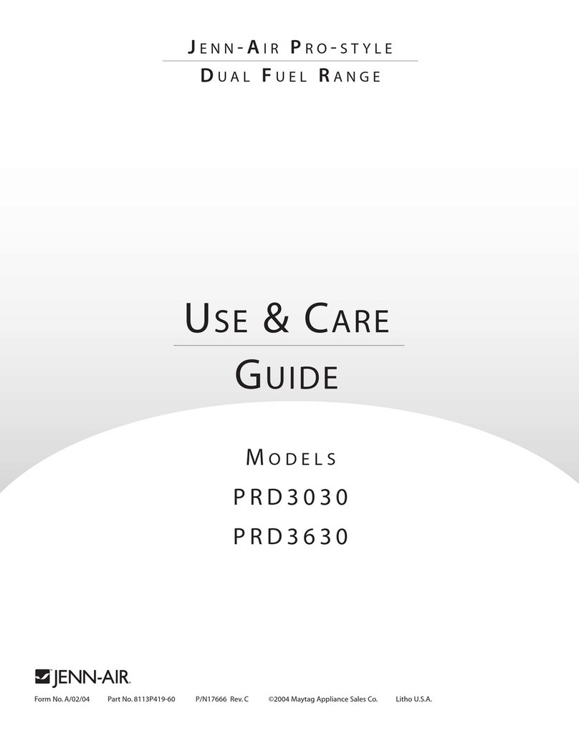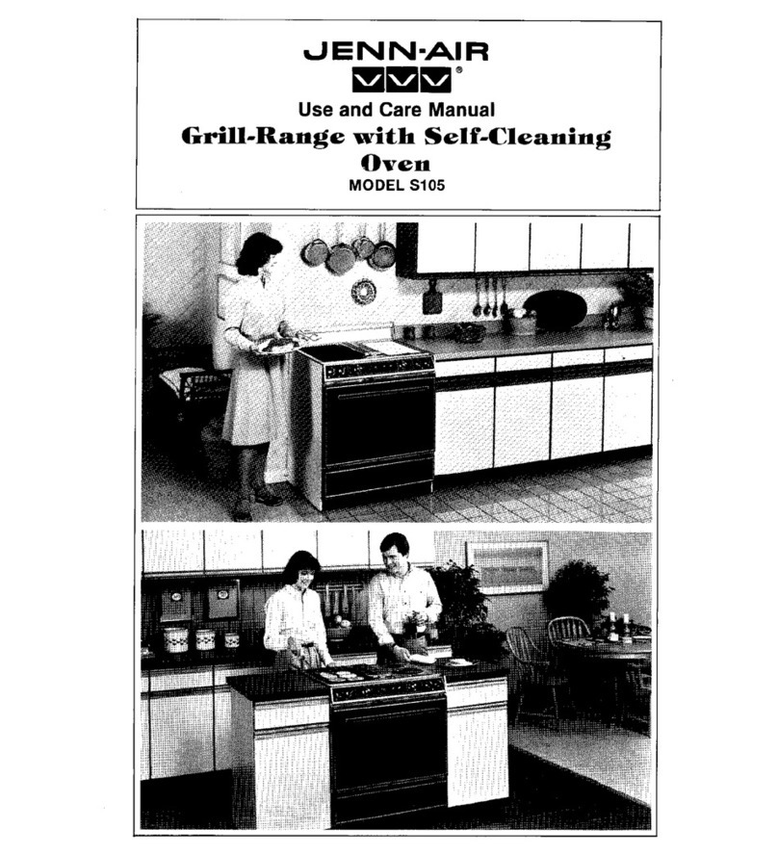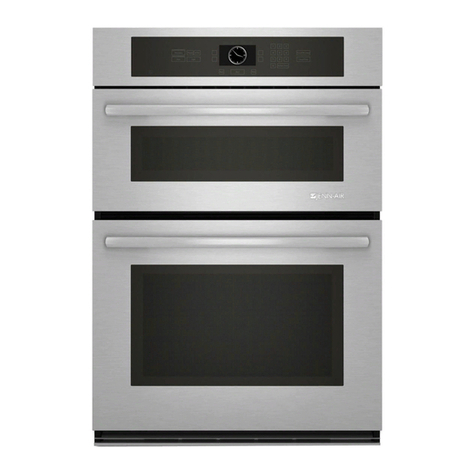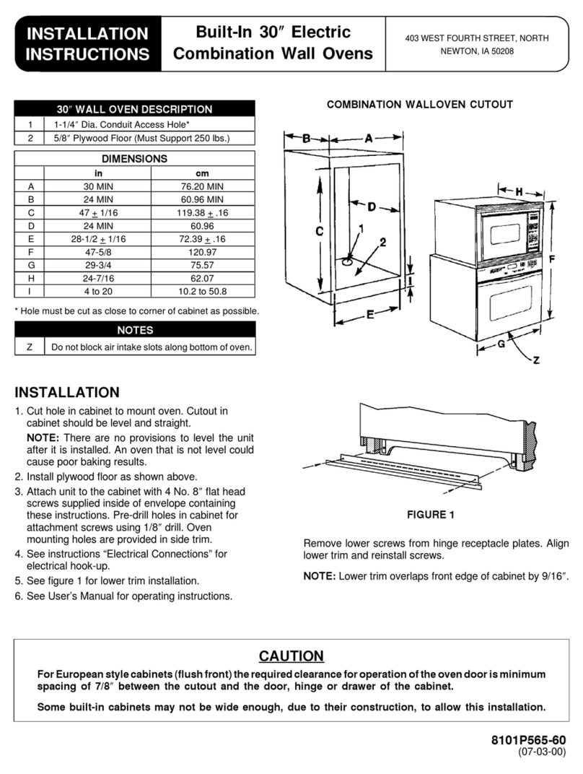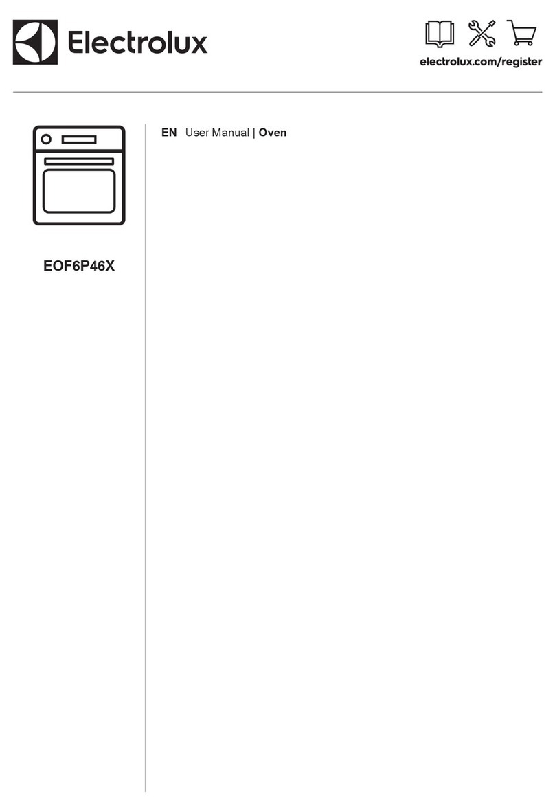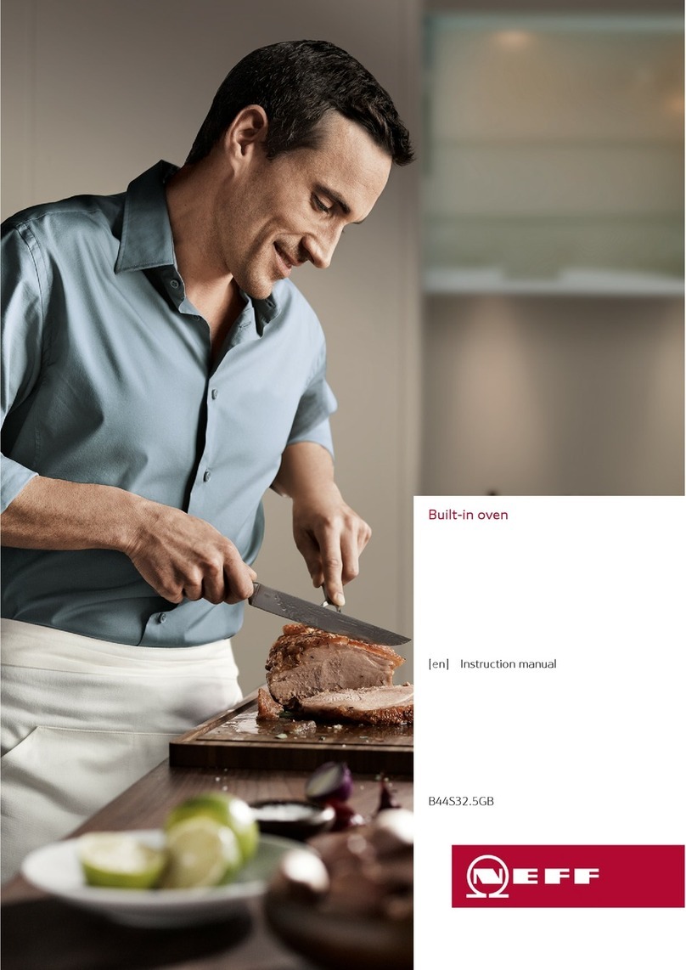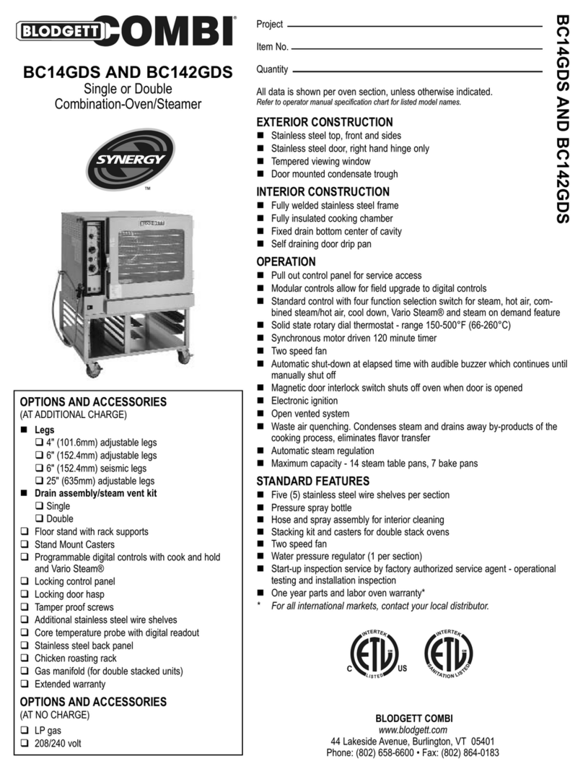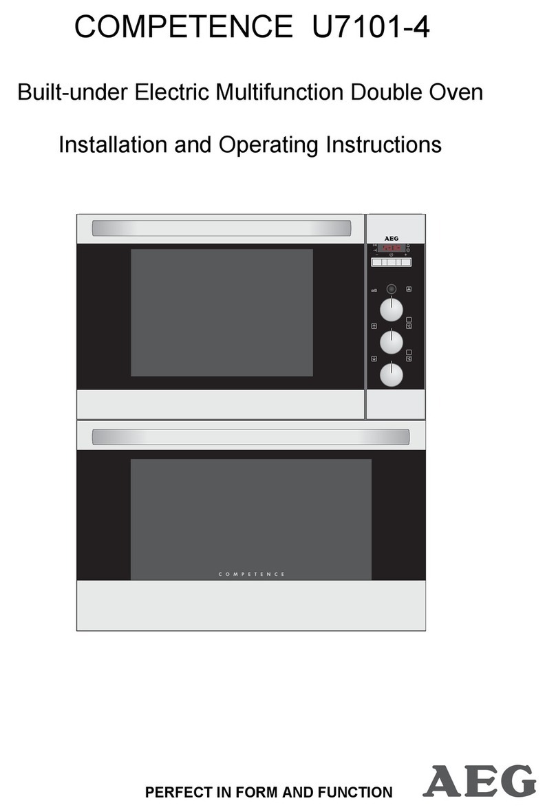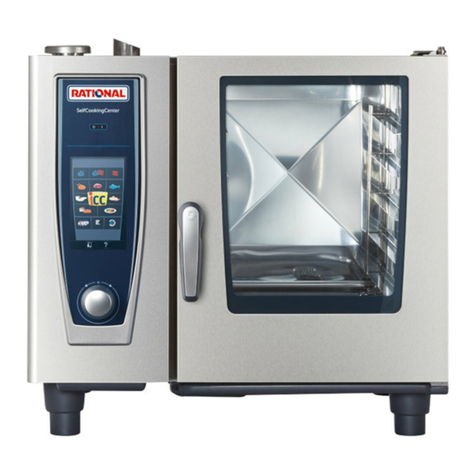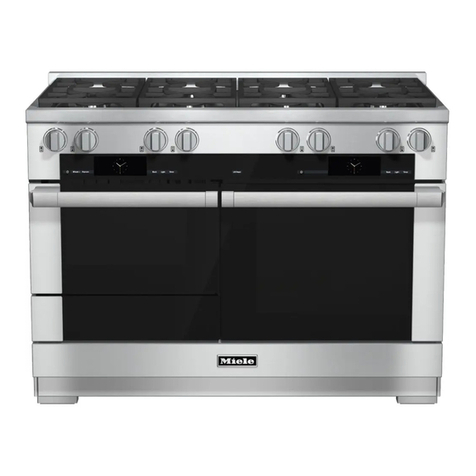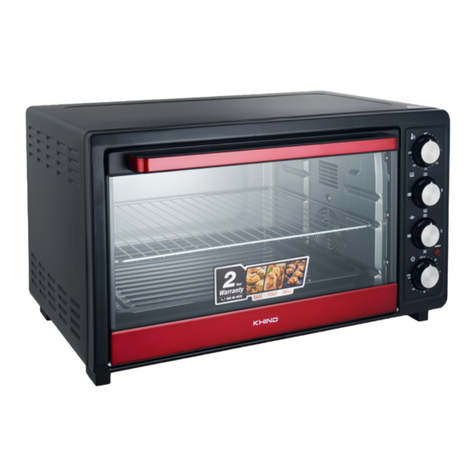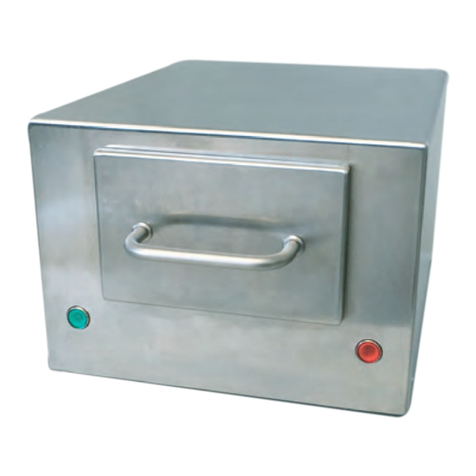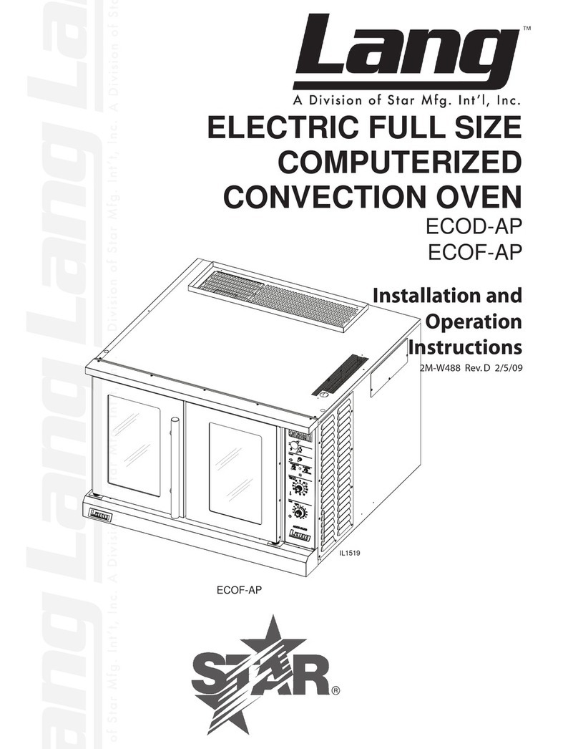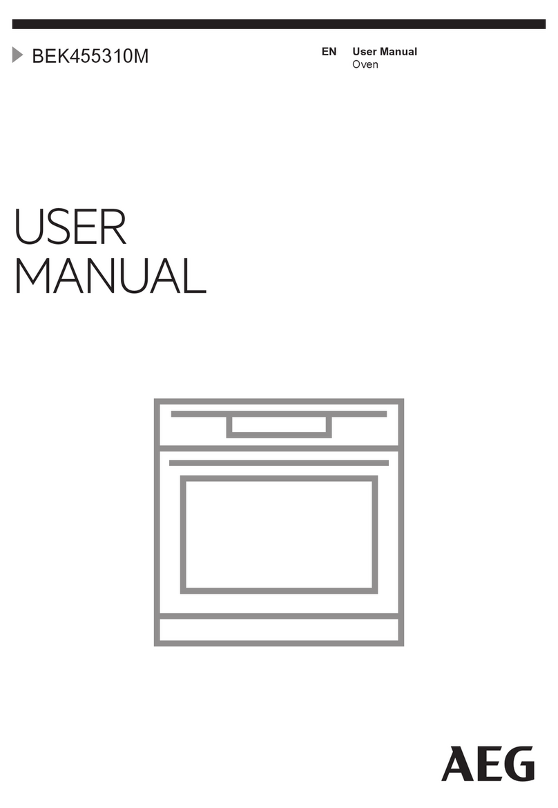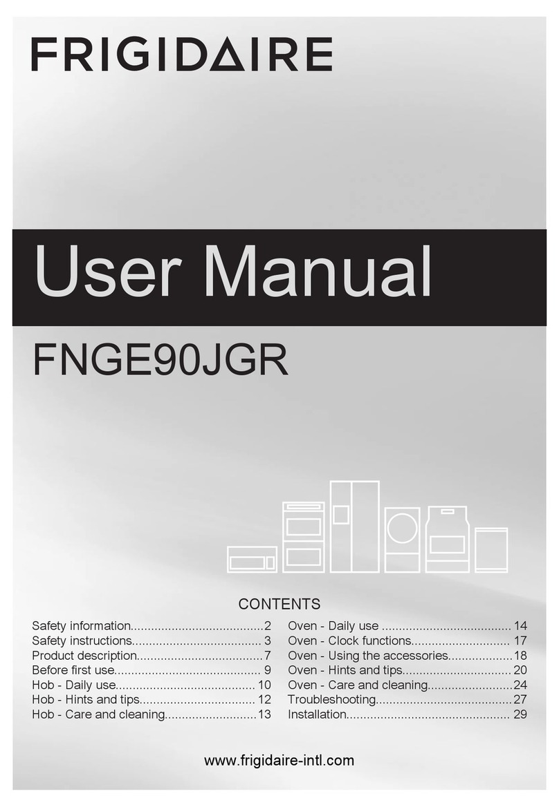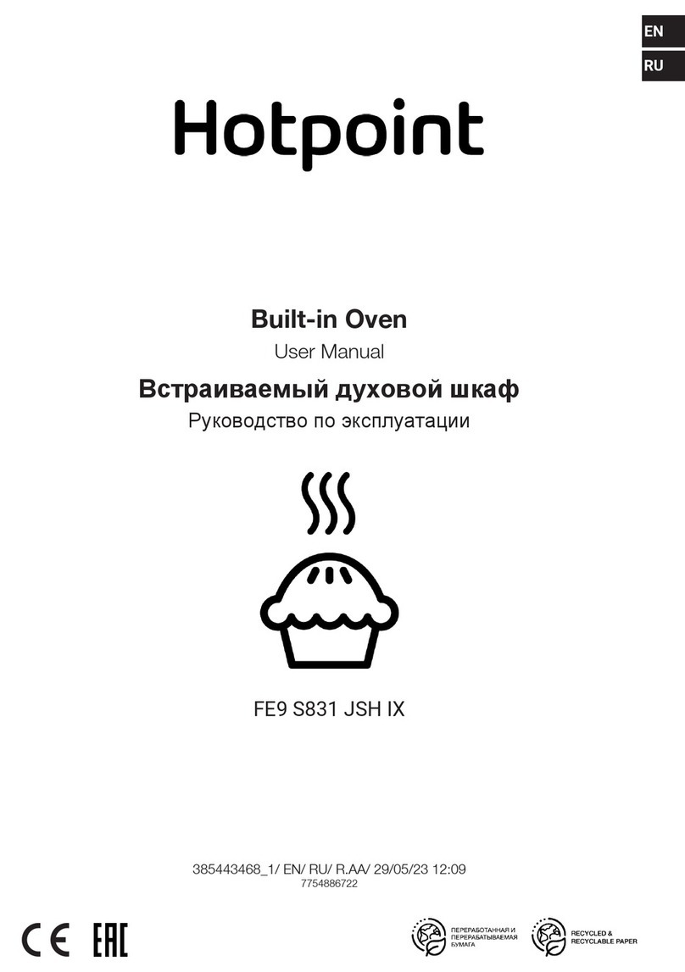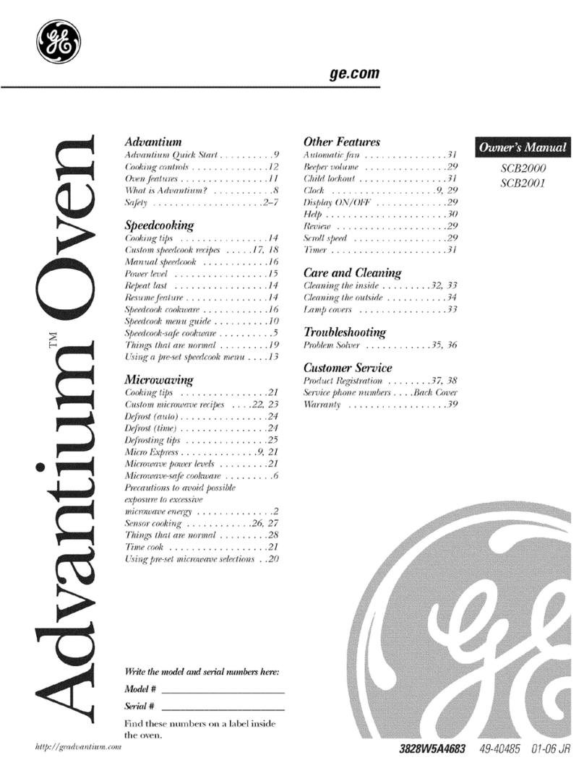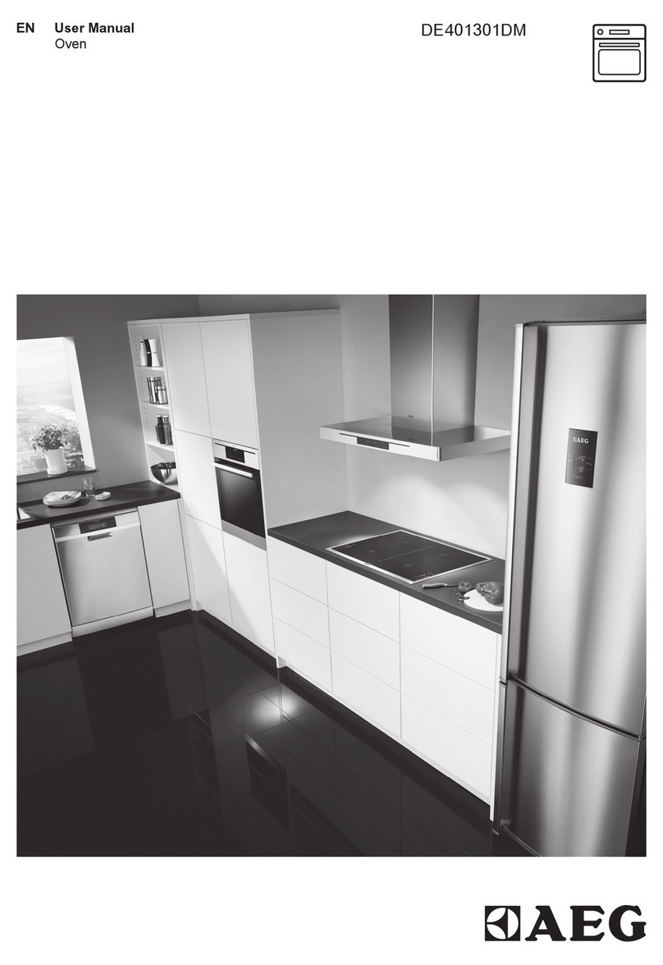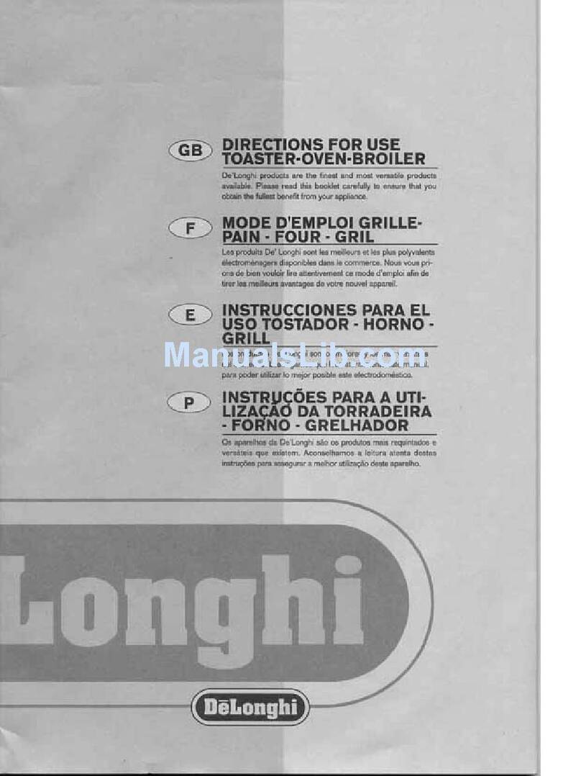
JENN-AIR®DETAILED PLANNING DIMENSIONS 4 of 4
8609AdZw915
IMPORTANT: Dimensional specifications are provided for planning purposes only.
Do not make any cutouts based on this information. Refer to the Installation Guide before
selecting cabinetry, verifying electrical/gas connections, making cutouts or beginning installation.
All Jenn-Air®appliances are appropriately UL, CUL or CSA approved.
30" DOUBLE WALL OVENS – FLUSH INSTALLATION
JJW3830D, JJW2830D, JJW2730D – 30" x 523⁄8" x 245⁄16" (depth without handles)
MODEL #
JJW3830D
JJW2830D
JJW2730D
in cm
AWidth of flush inset cutout
(min.) 301⁄476.8
BWidth of opening (min.) 287⁄873.3
CHeight of flush inset cutout
(min.) 533⁄16 135.1
DHeight of opening (min.) 525⁄8133.6
EBottom of cutout to floor 45⁄8-
143⁄4
11.7-
37.5
FDepth of cutout (min.) 25 63.5
eRecommended junction box location
ELECTRICAL REQUIREMENTS
240 volt, 40-amp fused, grounded circuit is required. A dedicated
circuit is required.
The length of conduit provided is for serviceability. Do not cut
the conduit. The junction box should be located 3" (7.6 cm)
maximum below the support surface. Drill a 1" (2.5 cm) minimum
diameter hole in the right rear or left rear corner of the support
surface for access to the junction box.
FLUSH INSTALLATION REQUIREMENTS
A 25" (63.5 cm) minimum cutout depth is required.
These dimensions will result in a 1⁄4" (0.6 cm) reveal on the top,
a 1⁄4" (0.6 cm) reveal on the sides and a 1⁄8" (0.3 cm) reveal on
the bottom of the wall oven.
The front face of the cleats and spacers will be visible and
should be treated as a finished surface.
BACK VIEW
e e
B
D
ee
A
34" (1.9
cm) Side
34" (1.9
cm) Side
2" (5.1 cm)
Top Cleat*
E
C
A
E
B
F
F
ee
ee
E
5/8" (1.6 cm)
Top Cleat*
11/16 " (1.7 cm)
Side Cleat*
F
Side Cleat*
13/8" (3.5 cm)
Side Cleat*
E
1/2" x 2" (1.3 x 5.1 cm)
Spacer (entire depth
of cutout)
112" (3.8 cm)
Platform*
D
C
11/16 " (1.7 cm)
Side Cleat*
Power Supply Location
A
B
5/8" (1.6 cm)
Top Cleat*
11/16" (1.7 cm)
Side Cleat*
1/2" x 2" (1.3 x 5.1 cm)
Spacer (entire depth
of cutout)
D
C
11/16 " (1.7 cm)
Side Cleat*
A
B
9/16" (1.4 cm)
Top Cleat*
11/16" (1.7 cm)
Side Cleat*
1/2" x 2" (1.3 x 5.1 cm)
Spacer (entire depth
of cutout)
D
C
11/16" (1.7 cm)
Side Cleat*
e e
B
D
ee
A
34" (1.9
cm) Side
34" (1.9
cm) Side
2" (5.1 cm)
Top Cleat*
E
C
A
E
B
F
F
ee
ee
E
5/8" (1.6 cm)
Top Cleat*
11/16 " (1.7 cm)
Side Cleat*
F
Side Cleat*
13/8" (3.5 cm)
Side Cleat*
E
1/2" x 2" (1.3 x 5.1 cm)
Spacer (entire depth
of cutout)
112" (3.8 cm)
Platform*
D
C
11/16 " (1.7 cm)
Side Cleat*
Power Supply Location
A
B
5/8" (1.6 cm)
Top Cleat*
11/16" (1.7 cm)
Side Cleat*
1/2" x 2" (1.3 x 5.1 cm)
Spacer (entire depth
of cutout)
D
C
11/16 " (1.7 cm)
Side Cleat*
A
B
9/16" (1.4 cm)
Top Cleat*
11/16" (1.7 cm)
Side Cleat*
1/2" x 2" (1.3 x 5.1 cm)
Spacer (entire depth
of cutout)
D
C
11/16" (1.7 cm)
Side Cleat*
FRONT VIEW SIDE VIEW
OPENING/CLEARANCE DIMENSIONS
e e
B
D
ee
A
34" (1.9
cm) Side
34" (1.9
cm) Side
2" (5.1 cm)
Top Cleat*
E
C
A
E
B
F
F
ee
ee
E
5/8" (1.6 cm)
Top Cleat*
11/16 " (1.7 cm)
Side Cleat*
F
Side Cleat*
13/8" (3.5 cm)
Side Cleat*
E
1/2" x 2" (1.3 x 5.1 cm)
Spacer (entire depth
of cutout)
112" (3.8 cm)
Platform*
D
C
11/16 " (1.7 cm)
Side Cleat*
Power Supply Location
A
B
5/8" (1.6 cm)
Top Cleat*
11/16" (1.7 cm)
Side Cleat*
1/2" x 2" (1.3 x 5.1 cm)
Spacer (entire depth
of cutout)
D
C
11/16 " (1.7 cm)
Side Cleat*
A
B
9/16" (1.4 cm)
Top Cleat*
11/16" (1.7 cm)
Side Cleat*
1/2" x 2" (1.3 x 5.1 cm)
Spacer (entire depth
of cutout)
D
C
11/16" (1.7 cm)
Side Cleat*
TOP VIEW
Power Supply Location
A
D
D
E
E
BC
F
G
H
I
A
J J
K
L
M
N
C
E
D
H
A
B
JK
F
G
I
* Cleats and spacers must be recessed 13⁄8(3.5 cm) from the front of the cabinet.
