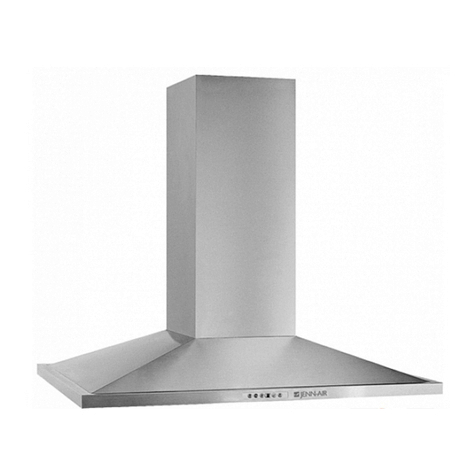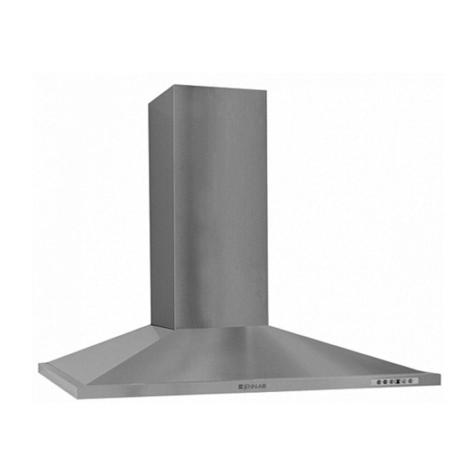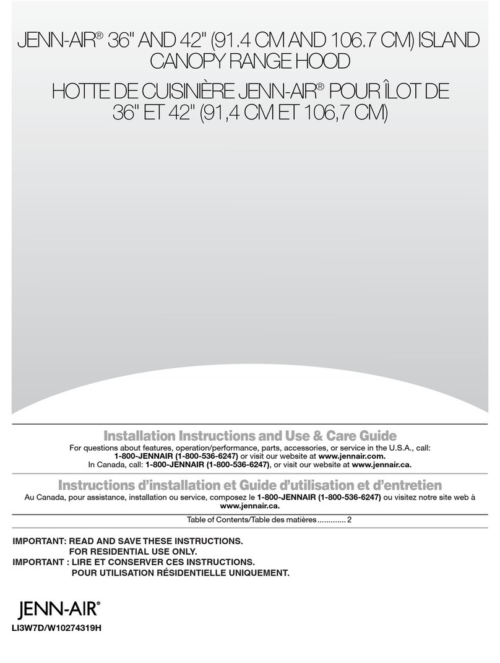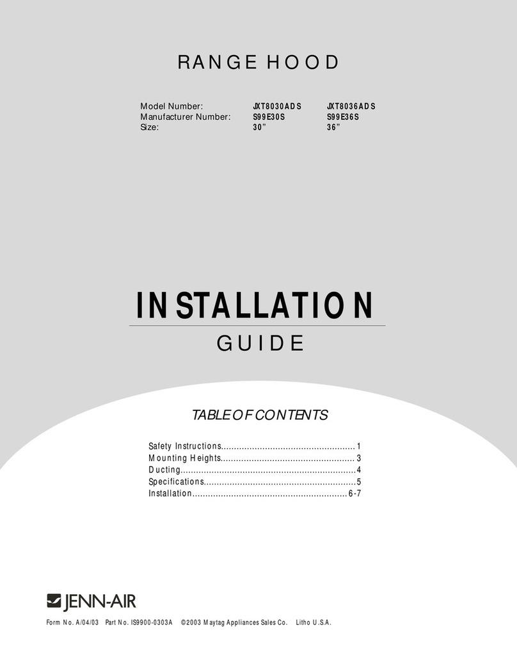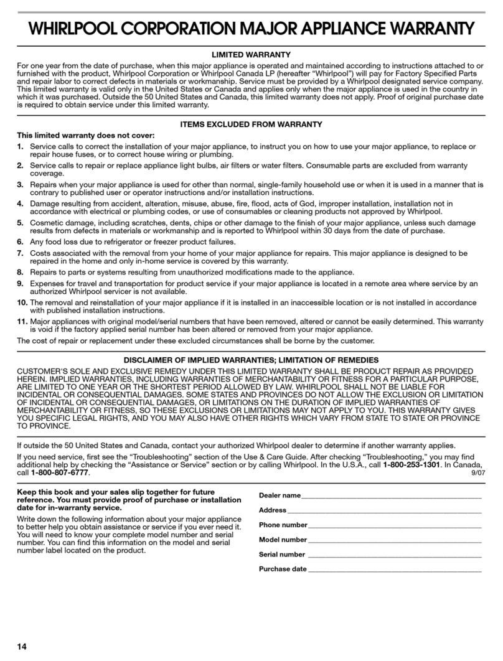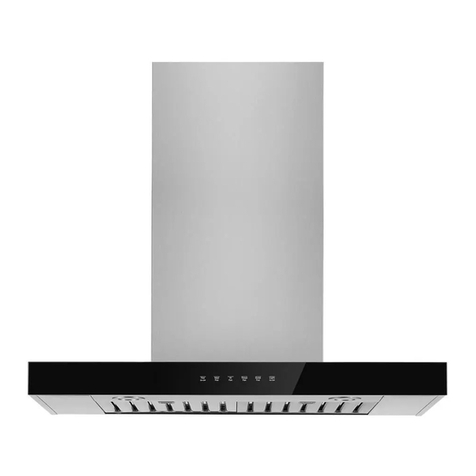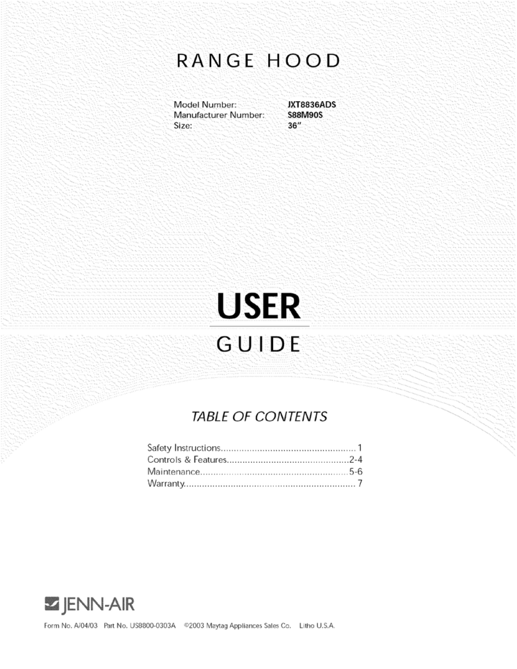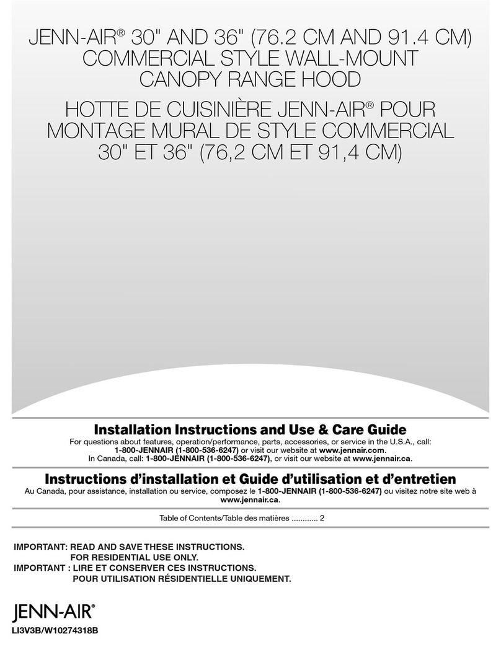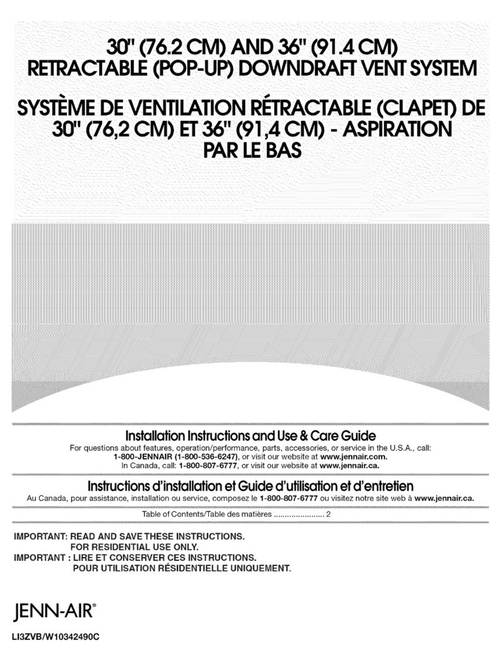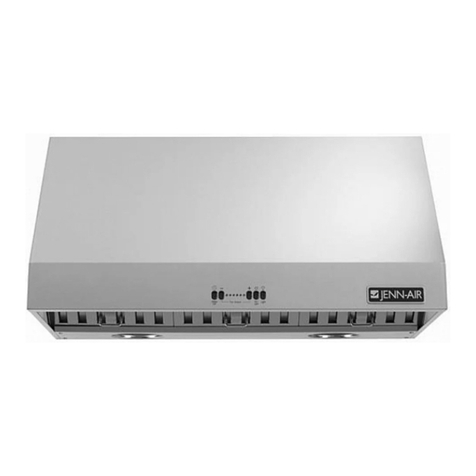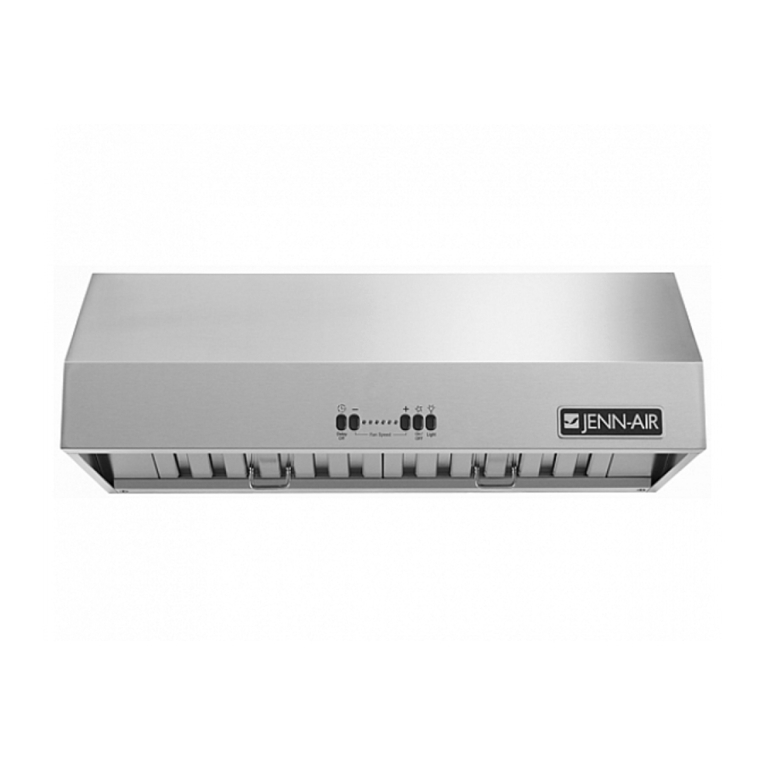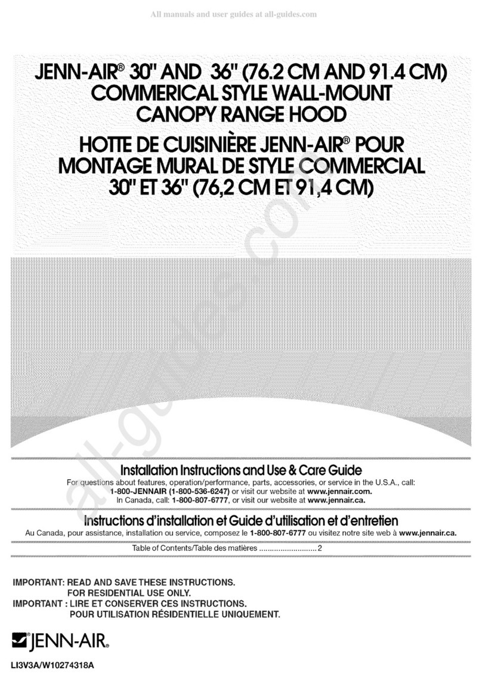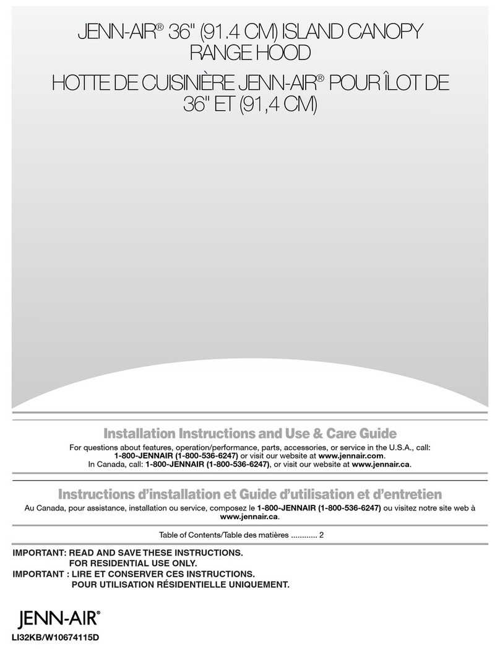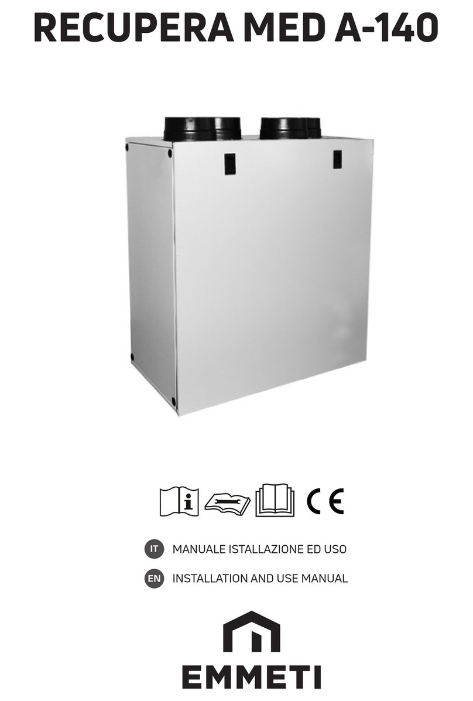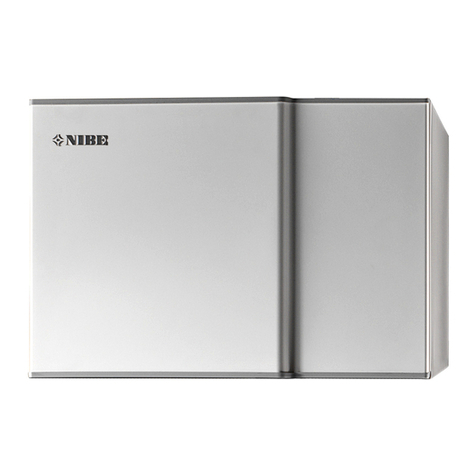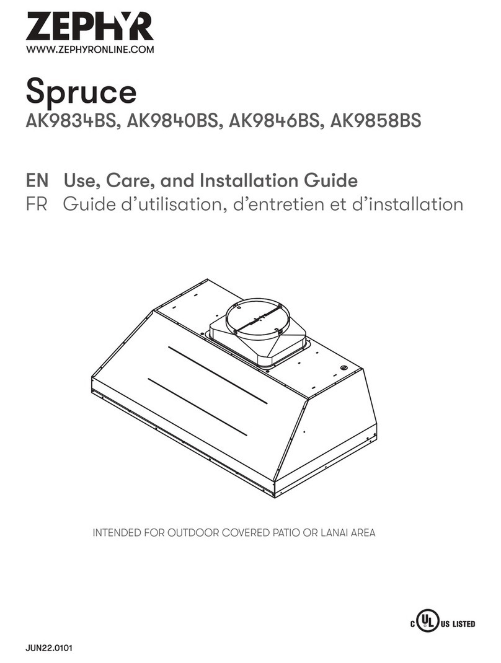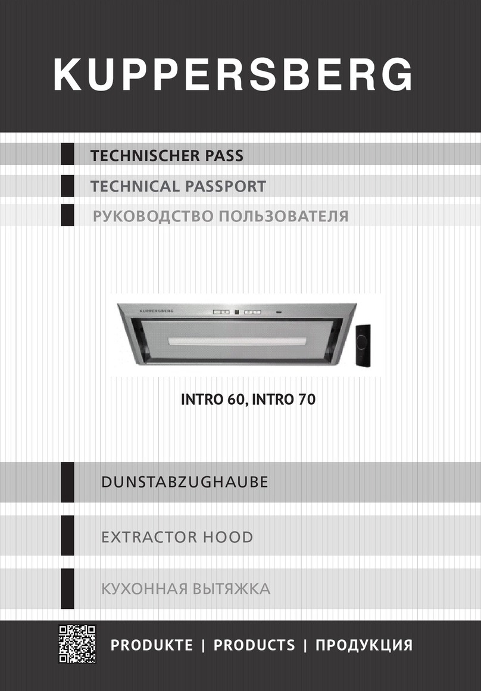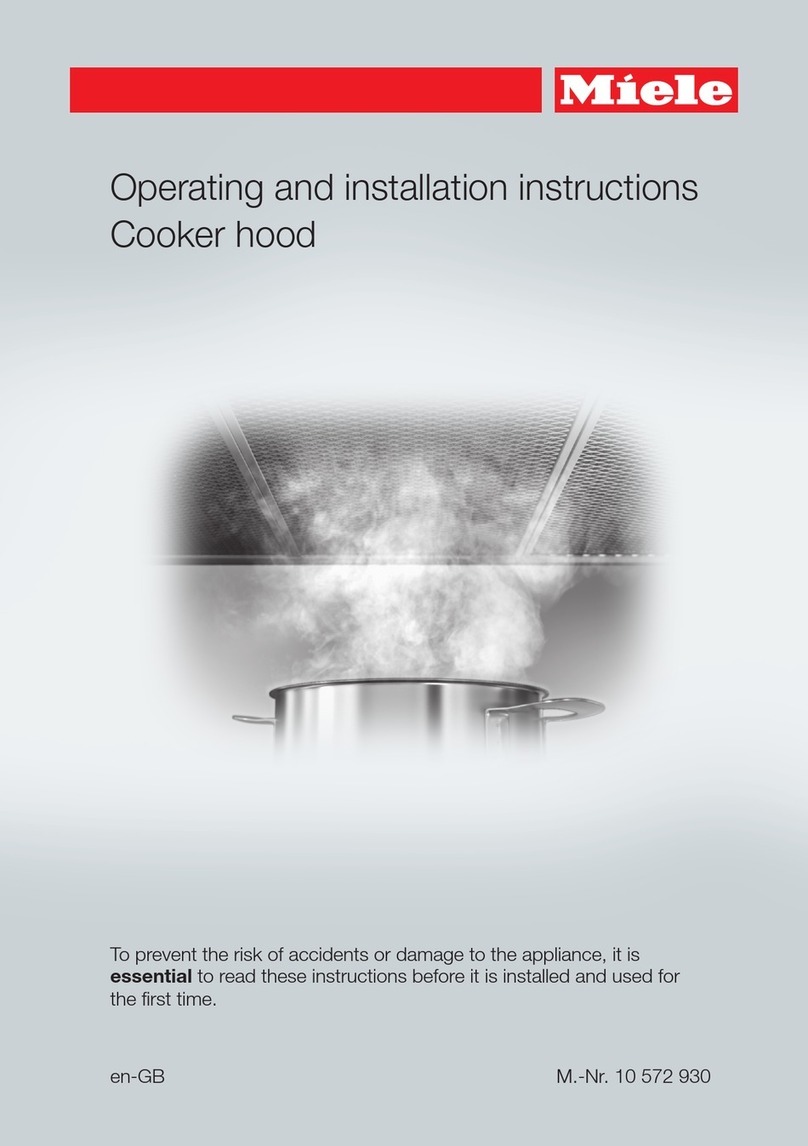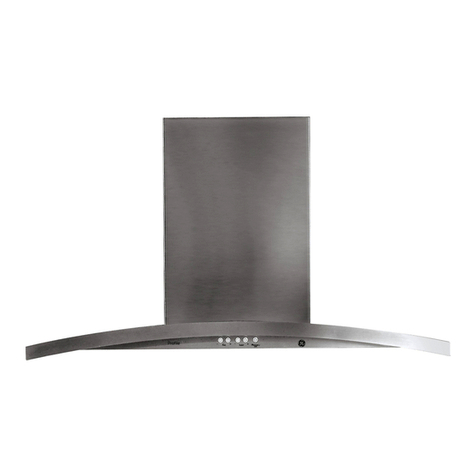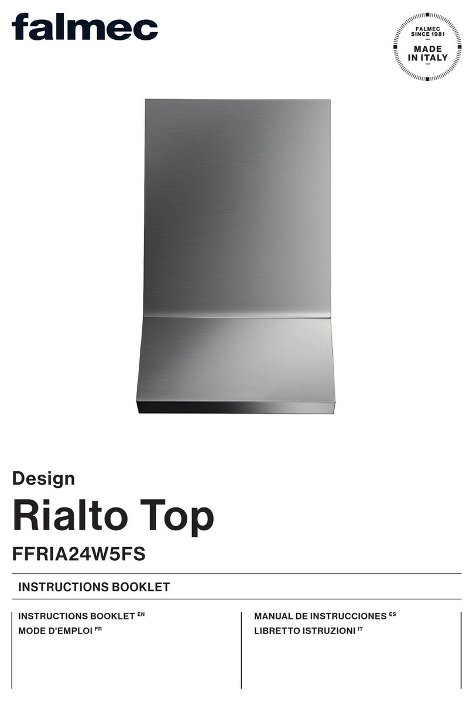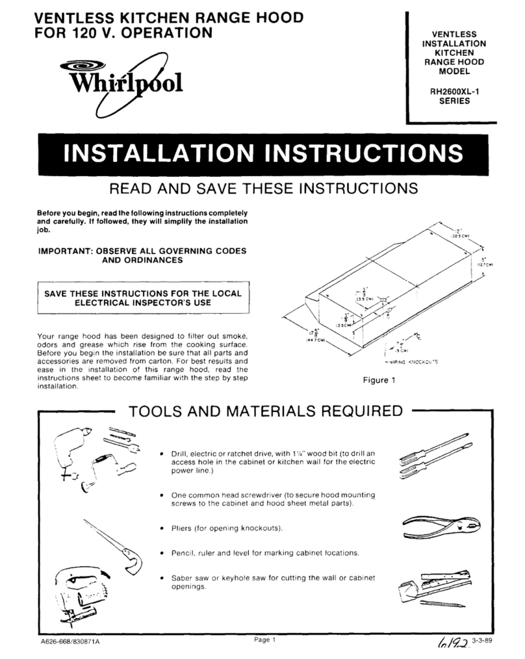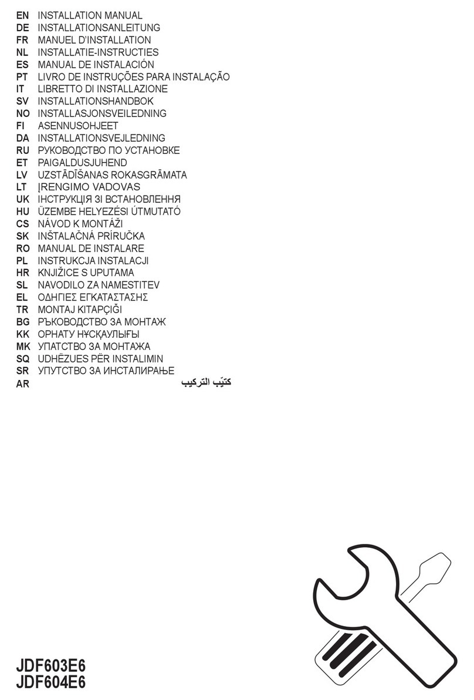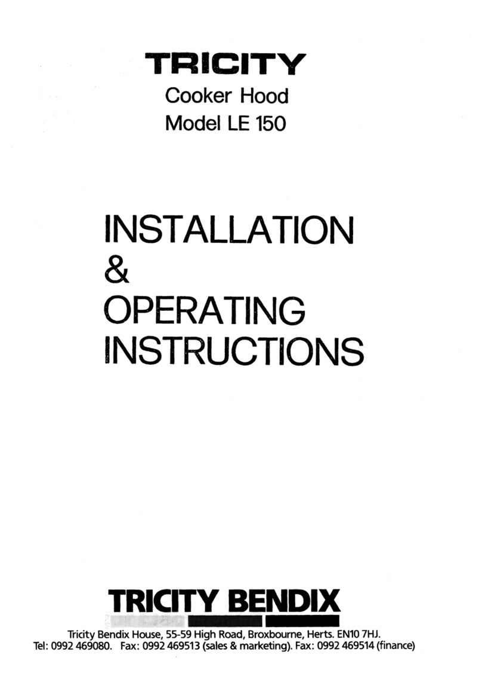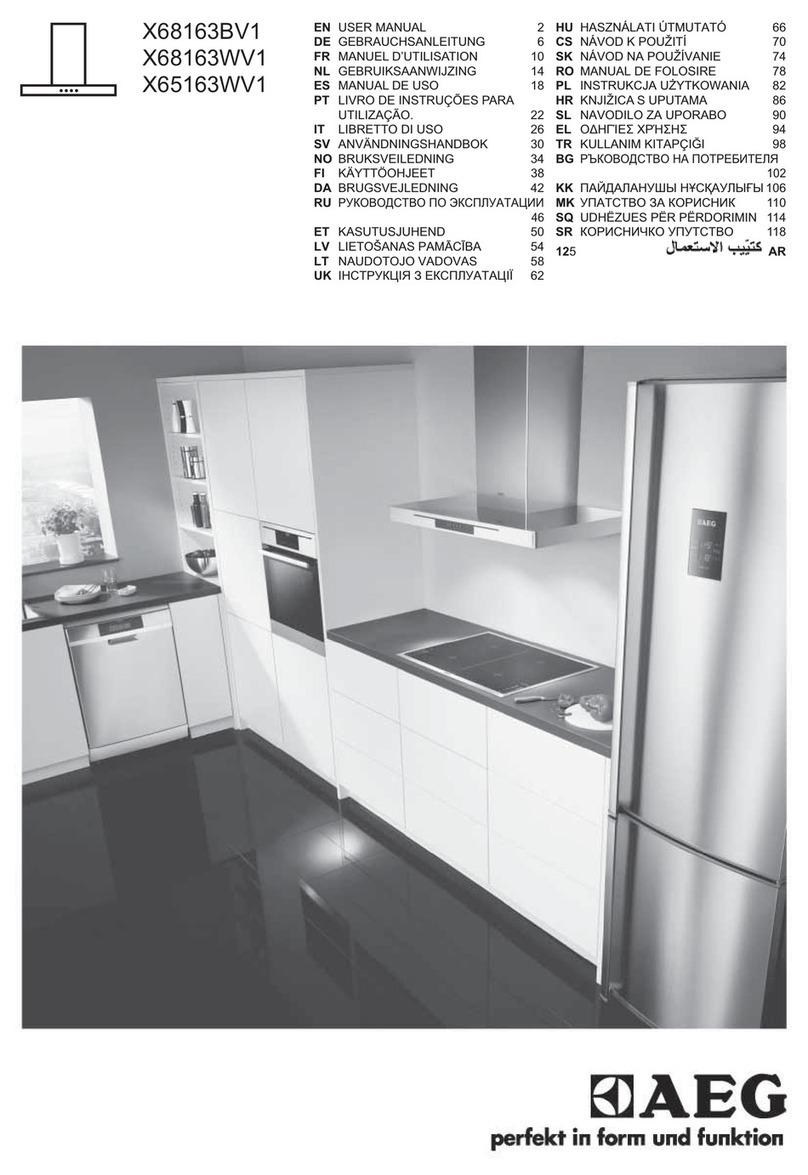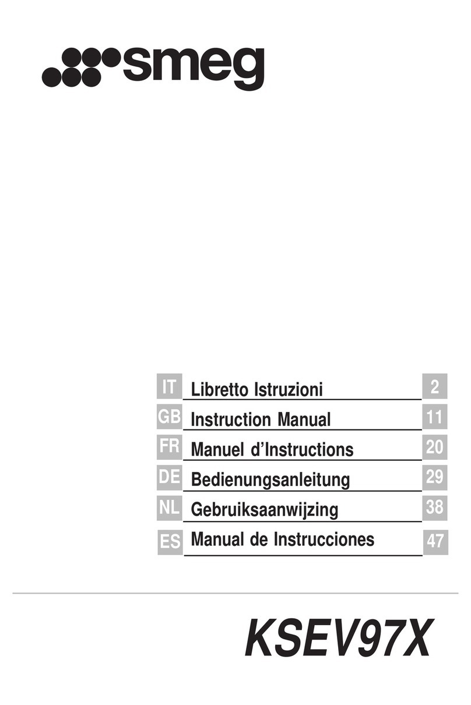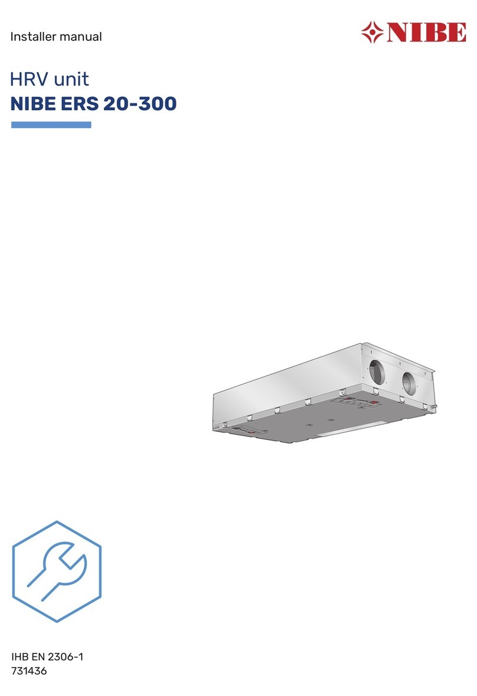30" (76.2cm) and 36" (91.4cm) Commercial Style Wall-Mount
Canopy Range Hood
PRODUCT MODEL NUMBERS LOCATION REQUIREMENTS
VENTING REQUIREMENTS
JXU9130W JXU9136W
● A 120 Volt, 60 Hz., AC only, 15-amp, fused electrical circuit is required.
Because Whirlpool Corporation policy includes a continuous commitment to improve
our products, we reserve the right to change materials and specifications without notice. Dimensions are for planning purposes only. For complete details, see Installation
Instructions packed with product. Specifications subject to change without notice. Ref. W10274318A
10/06/2009
ELECTRICAL REQUIREMENTS
Rear discharge
This range hood can be vented directly out the back using the 3¹⁄₄" x 10"
(8.3 cm x 25.4 cm) rectangular damper (supplied) along with a 3¹⁄₄" x 10"
(8.3 cm x 25.4 cm) rectangular vent system (not supplied). See “Install Range
Hood” section for details for installing the damper.
Calculating Vent System Length
To calculate the length of the system you need, add the equivalent feet (meters)
for each vent piece used in the system.
3¹⁄₄" x 10" (8.3 cm x 25.4 cm) Vent System
Vent Piece
3¹⁄₄" x 10" (8.3 cm x 25.4 cm) 5.0 ft
90° elbow (1.5 m)
3¹⁄₄" x 10" (8.3 cm x 25.4 cm) 12.0 ft
flat elbow (3.7 m)
3¹⁄₄" x 10" (8.3 cm x 25.4 cm) 0.0 ft
wall cap (0.0 m)
Maximum equivalent vent length is 35 ft (10.7 m).
Example vent system
B. 3
A. Wall cap
B. 3
Maximum Recommended Length = 35 ft (10.7 m)
1 - 90° elbow = 5.0 ft (1.5 m)
8 ft (2.4 m) straight = 8.0 ft (2.4 m)
1 - wall cap = 0.0 ft (0.0 m)
Length of 3¹⁄₄" x 10" = 13.0 ft (3.9 m)
(8.3 cm x 25.4 cm) system
Have a qualified technician install the range hood. It is the installer's
responsibility to comply with installation clearances specified on the
model/serial rating plate. The model/serial rating plate is located behind
the left filter on the rear wall of the vent hood.
Canopy hood location should be away from strong draft areas, such as
windows, doors and strong heating vents.
For Mobile Home Installations
The installation of this range hood must conform to the Manufactured
Home Construction Safety Standards, Title 24 CFR, Part 328 (formerly
the Federal Standard for Mobile Home Construction and Safety, Title 24,
HUD, Part 280) or when such standard is not applicable, the standard for
Manufactured Home Installation 1982 (Manufactured Home Sites,
Communities and Setups) ANSI A225.1/NFPA 501A, or latest edition, or
with local codes.
PRODUCT DIMENSIONS
