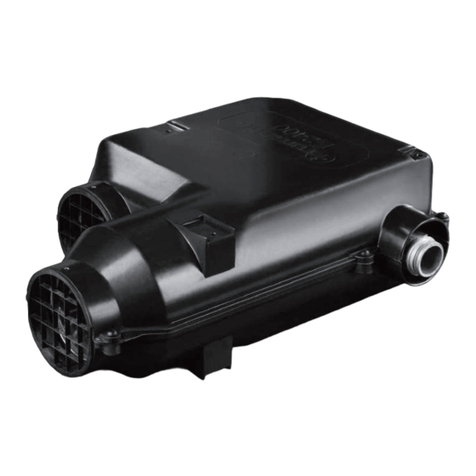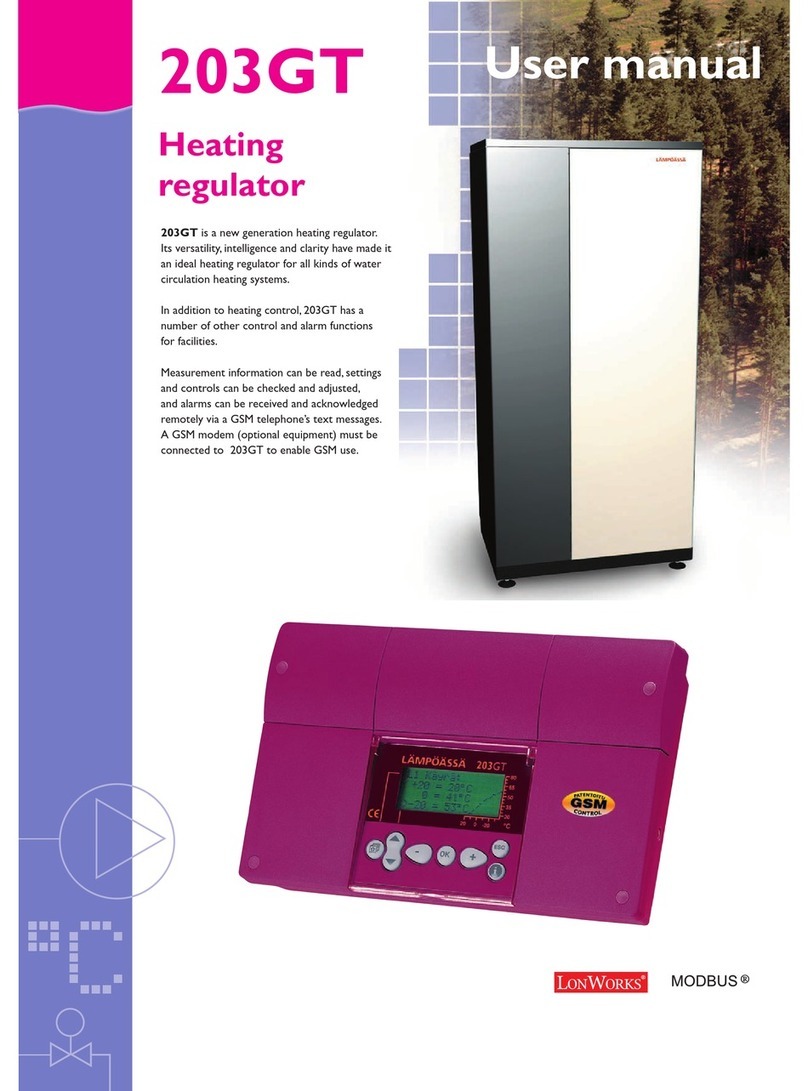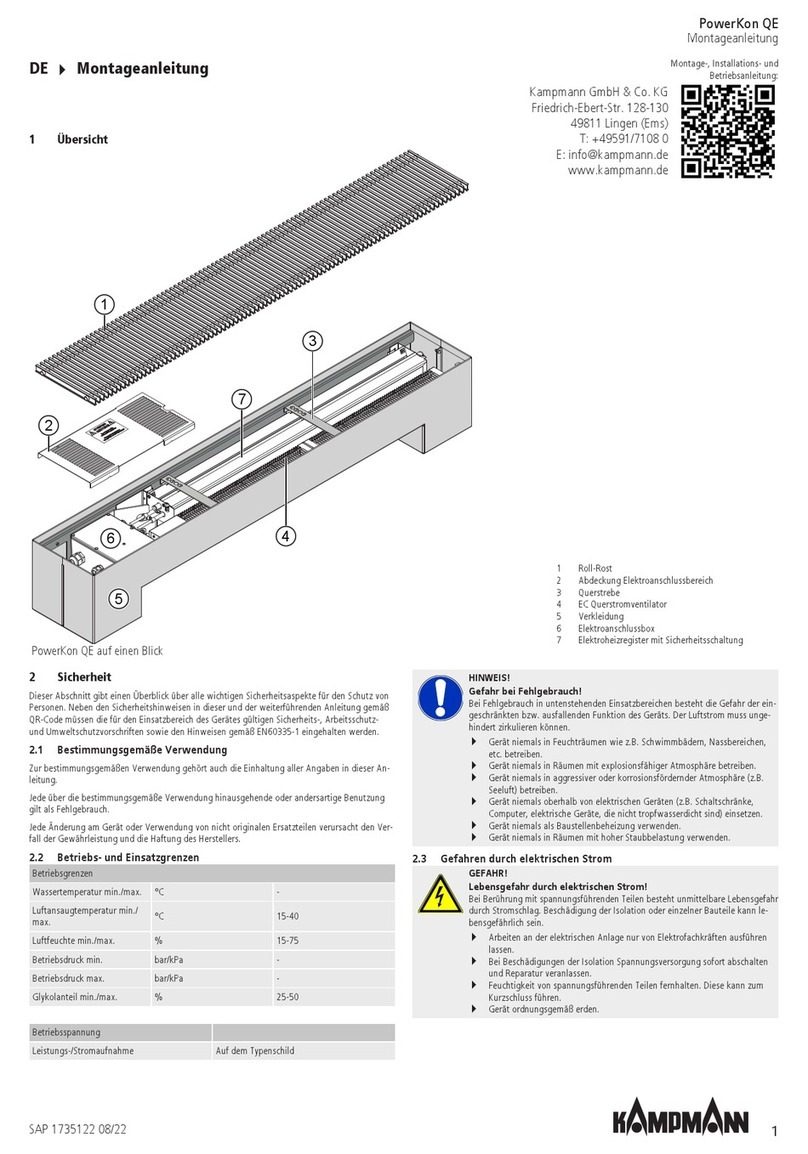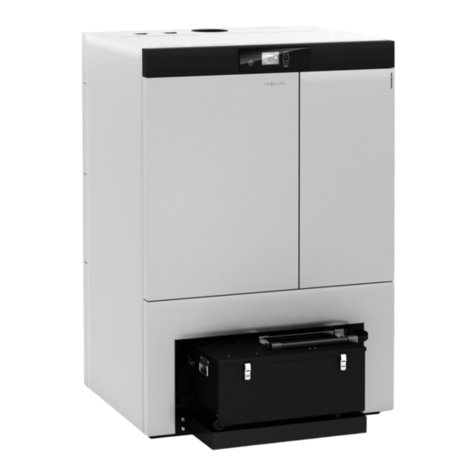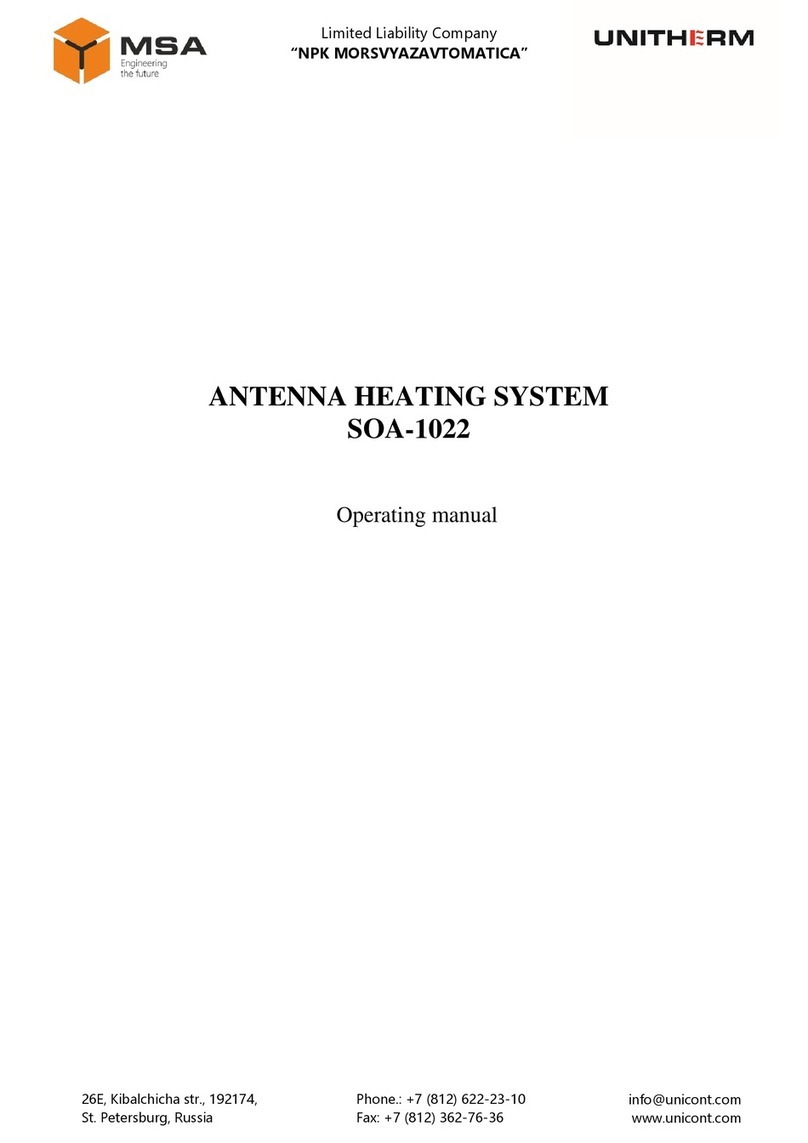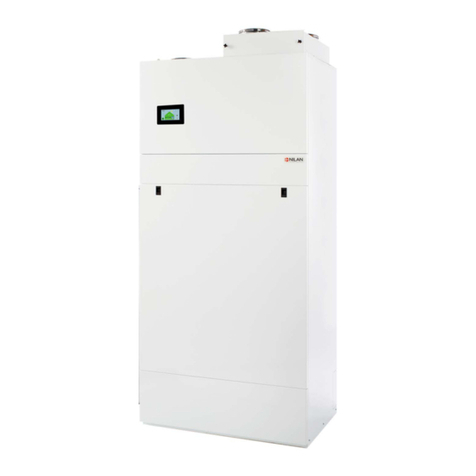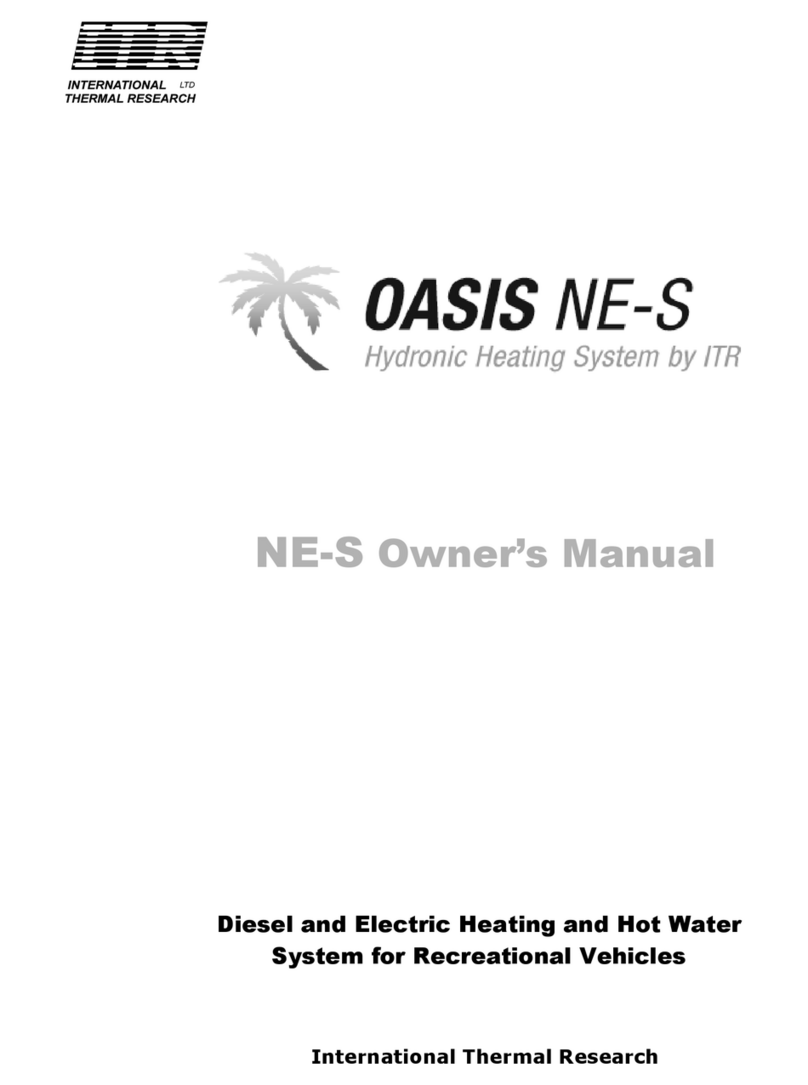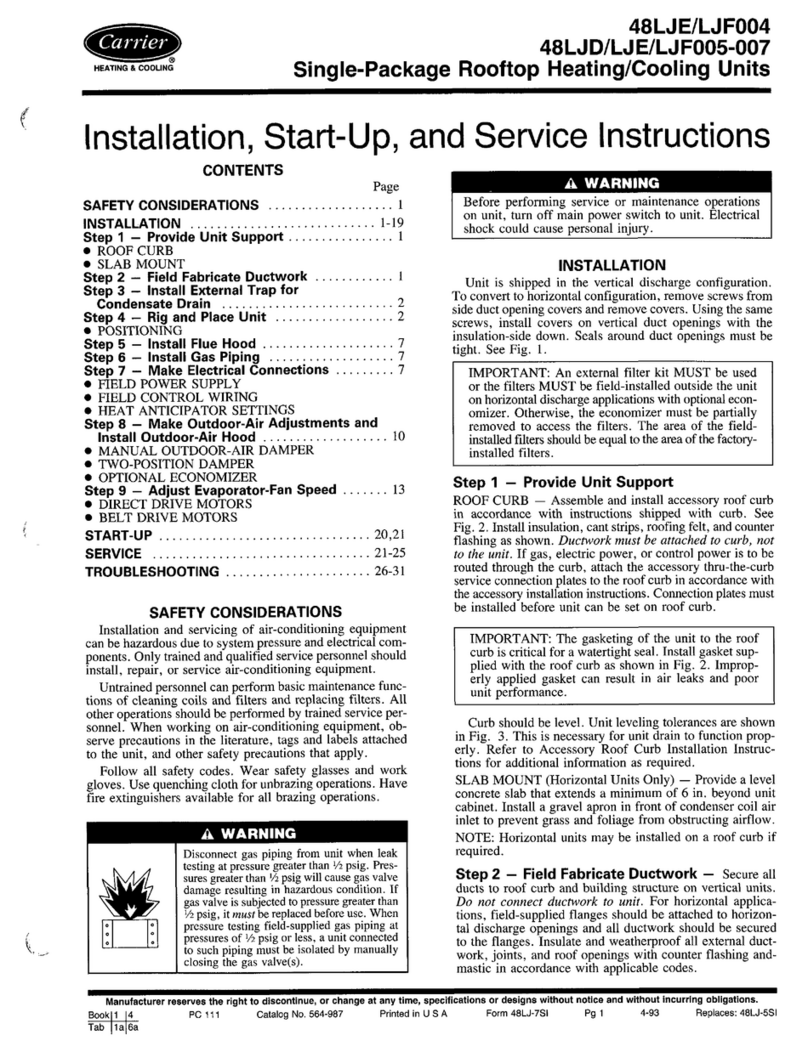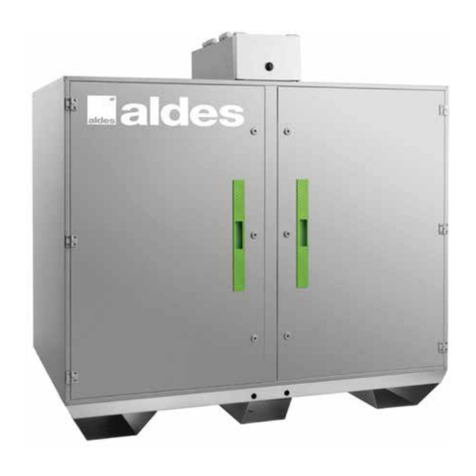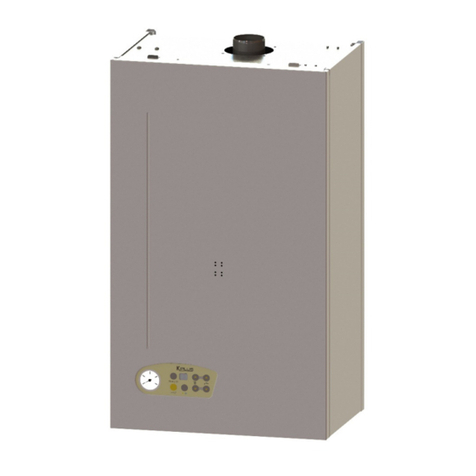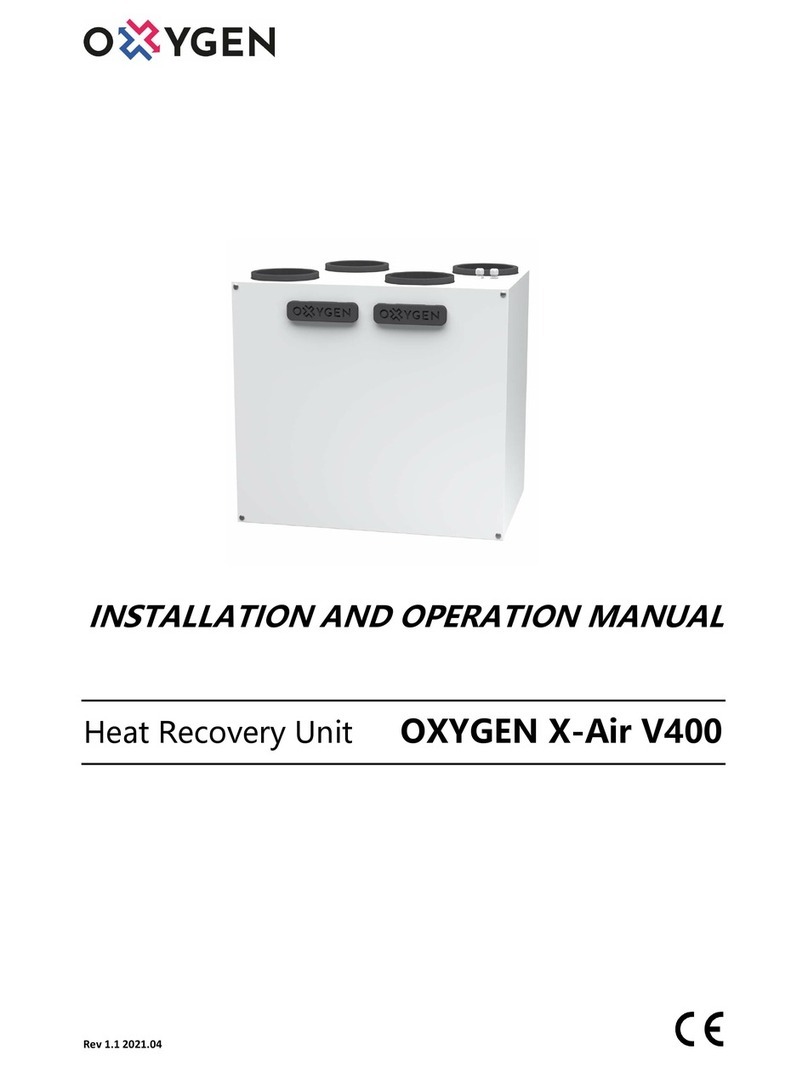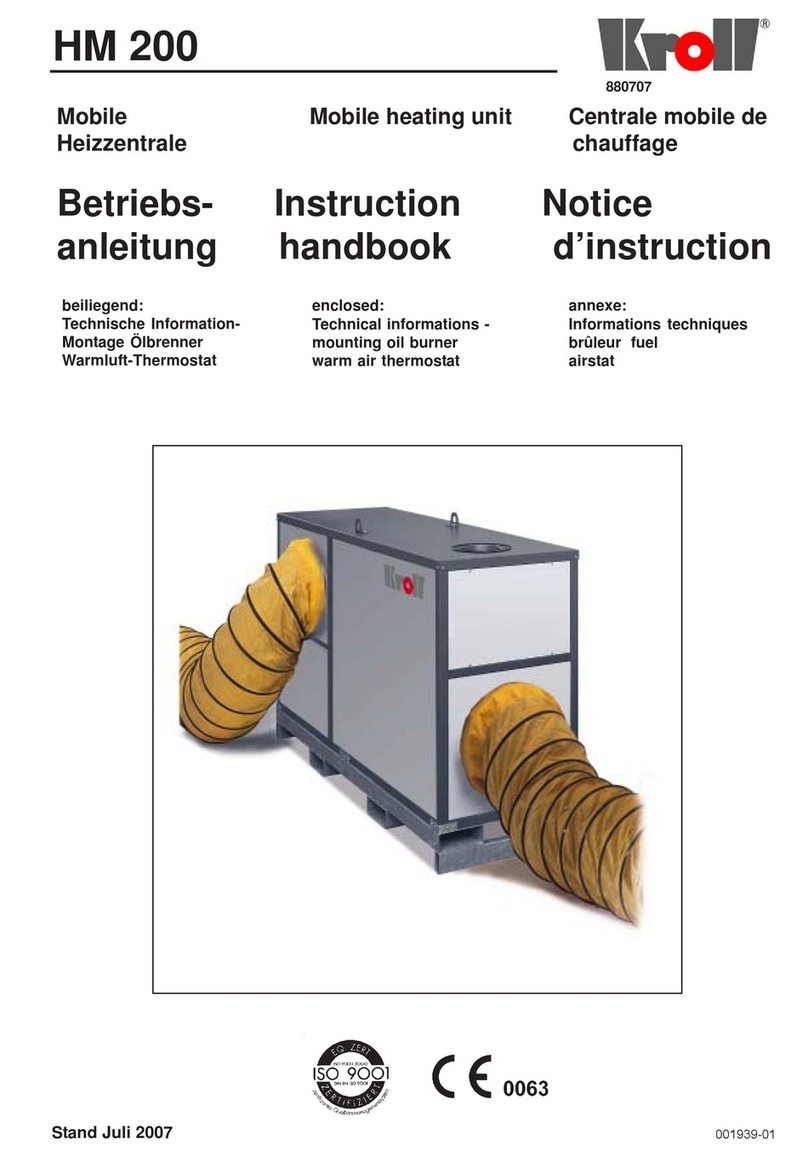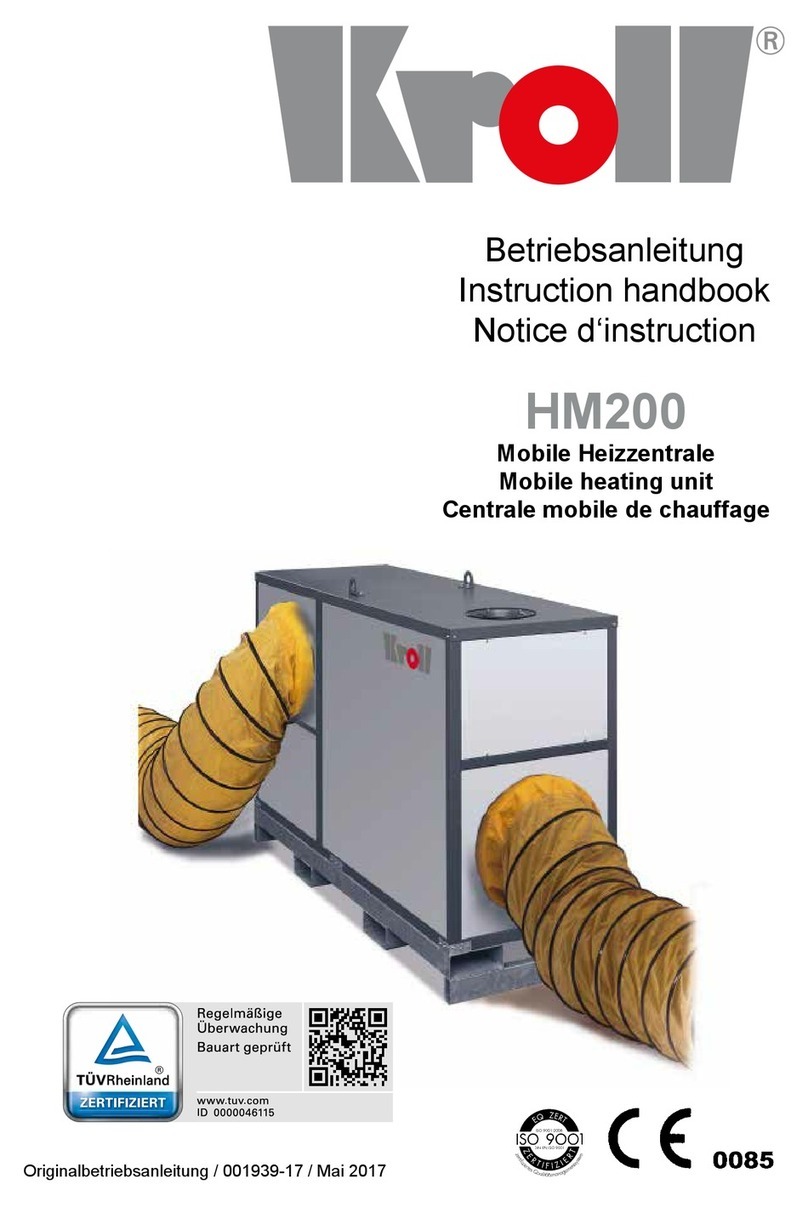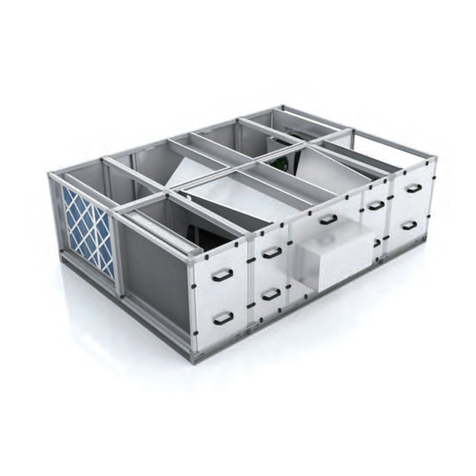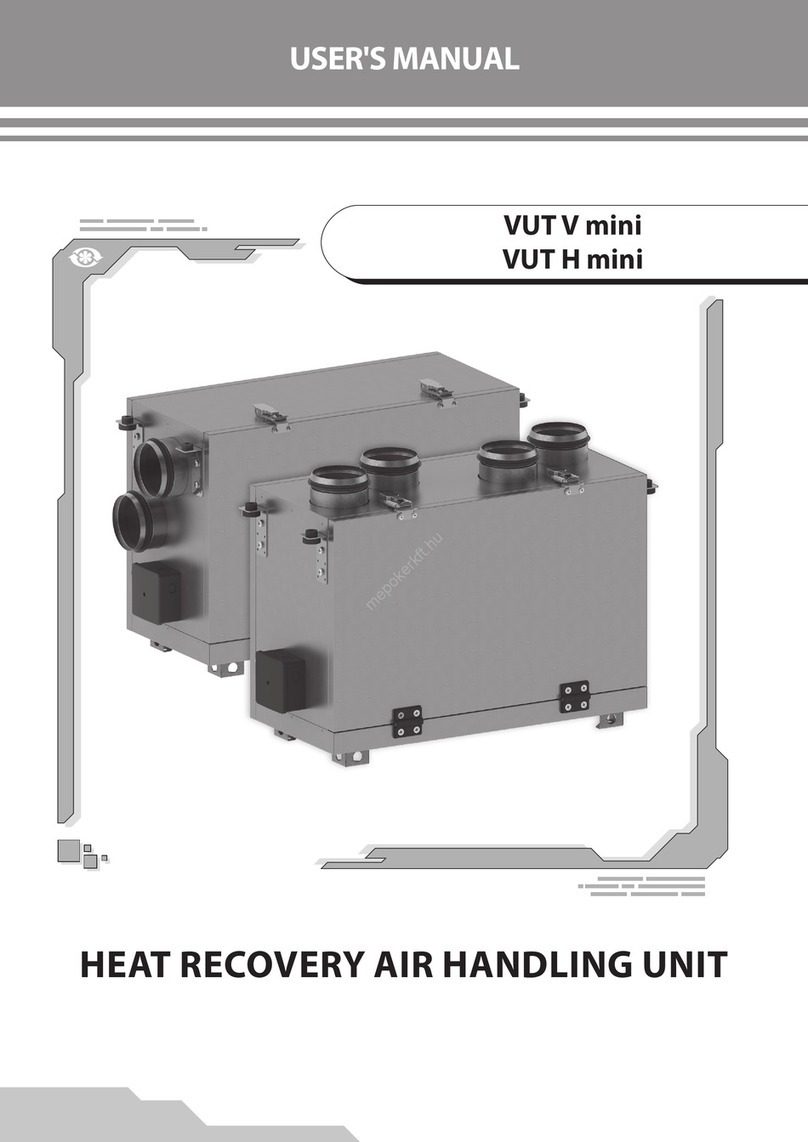4
2. Safety Information
Installation, assembly and maintenance work on electrical units should
only be performed by a qualified electrician in compliance with the VDE
guidelines. Wiring should comply with the applicable VDE regulations and
provisions laid down by the regional electricity providers. Non-compliance
with the regulations and operating instructions may result in the units
malfunctioning with consequential damage and danger to people. The
units may be incorrectly wired by the wires being swapped – danger
of fatal injury! Disconnect all parts of the system from the mains power
supply and prevent them from being reconnected before starting any
connection and maintenance work! The unit should only be connected to
fixed cabling.
Please read these instructions in full to guarantee a correct installation.
Please note the following safety-relevant information:
• Disconnect all parts of the system that are being worked on.
• Ensure that the system cannot be accidentally re-connected!
• Caution! Pipes, casings and fittings may become very hot depending on
the operating mode!
• Qualified personnel must have undergone training to provide them with
adequate knowledge of the following:
• Safety and accident prevention regulations
• Guidelines and recognised technical regulations, i.e. VDE (Association of
German Electricians) regulations
• DIN and EN standards
• Accident prevention regulations VBG, VBG4, VBG9a
• DIN VDE 0100, DIN VDE 0105
• EN 60730 (Part 1)
• Technical wiring regulations issued by the regional electricity providers
Modifications to the unit
Do not undertake any modifications, refurbishments or upgrades on the
Katherm NX unit without discussing these with the manufacturer as these
may impair the safety and operation of the unit. Do not carry out any
action on the unit that is not described in these instructions. On-site
systems and cabling must be suitable for connection to the intended
system!
The floor duct has openings provided for the installation of
a potential compensation line.
3. Models/Scope of Delivery
Floor ducts are delivered as standard with the following (see Fig. 2):
leight-adjustment feet, room-side, 1Rubber underlays for sound
absorption 2; screws and rawlplugs, provided on-site;
lraised floor mounting feet with sound absorption 3
3.45 Katherm X - atural Convection
Safety Information
