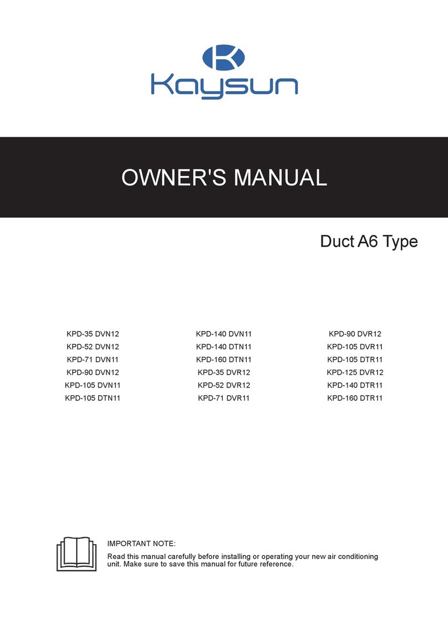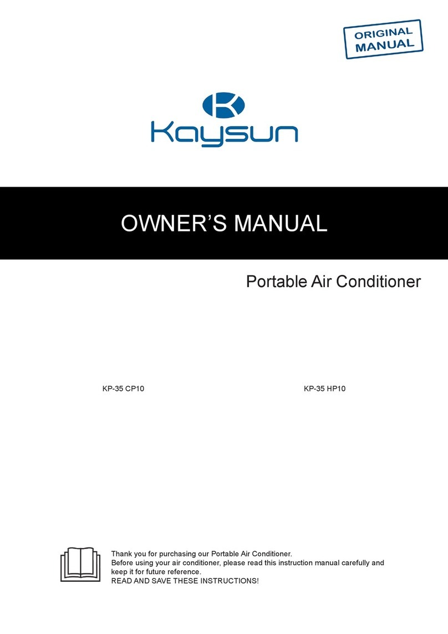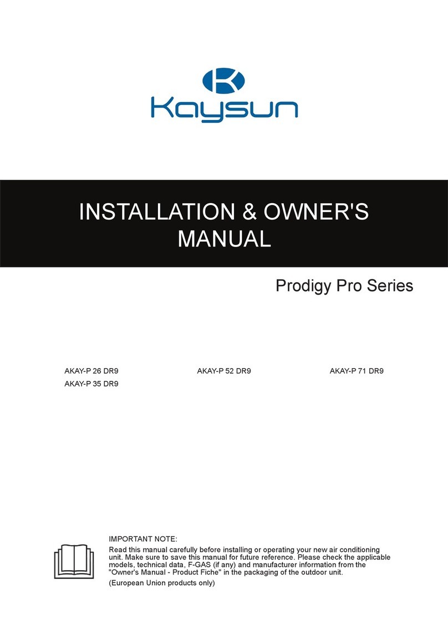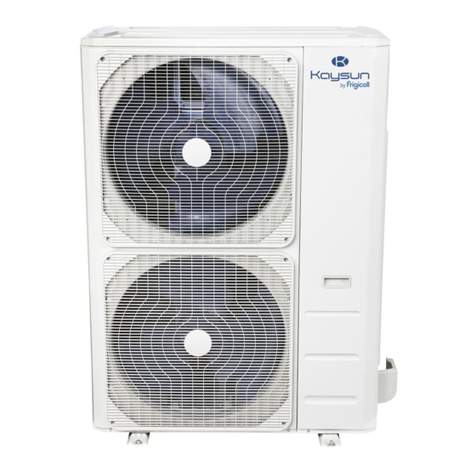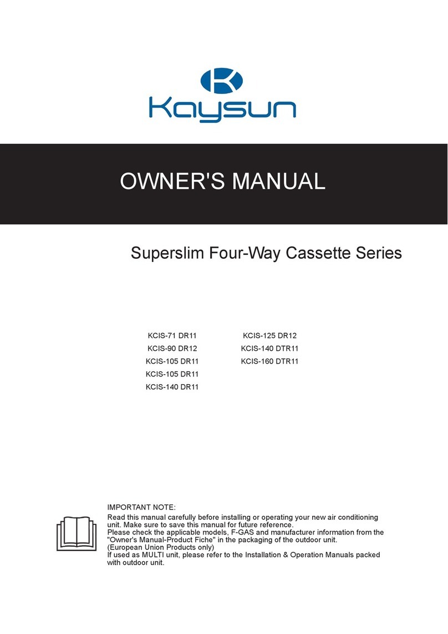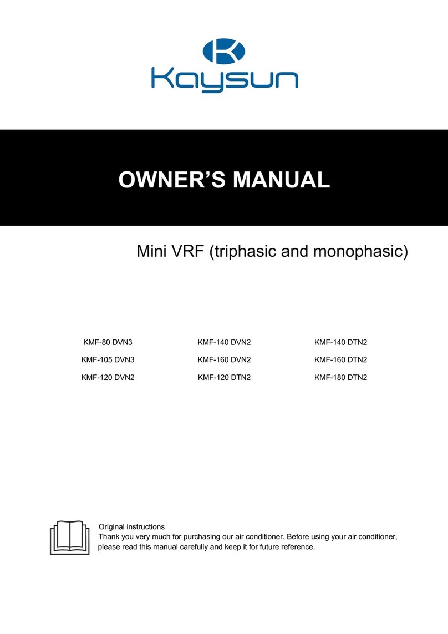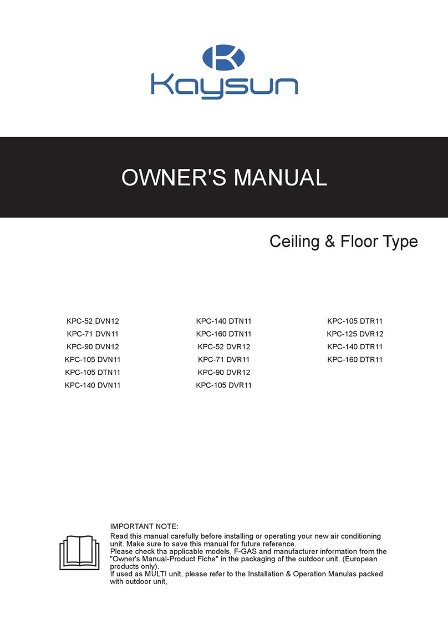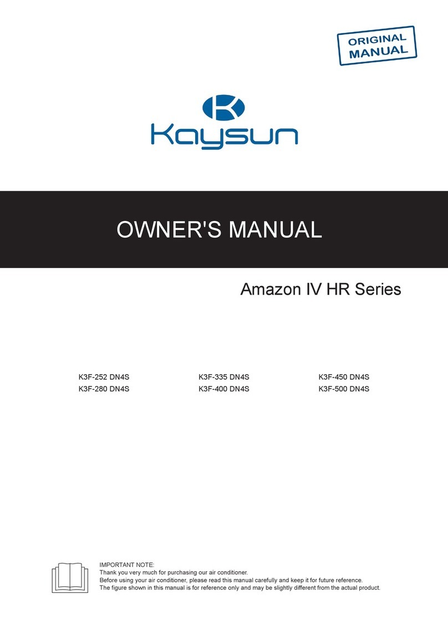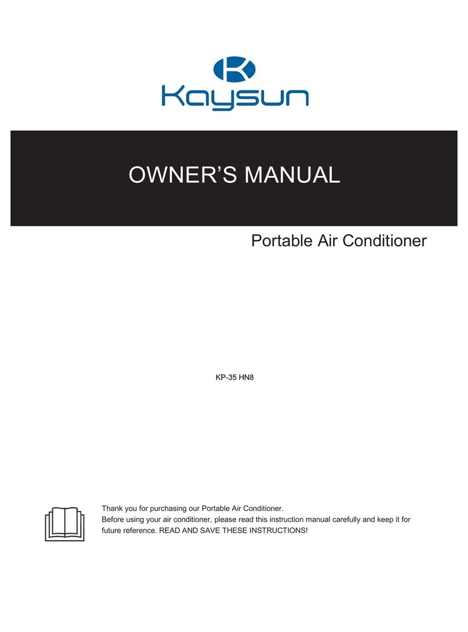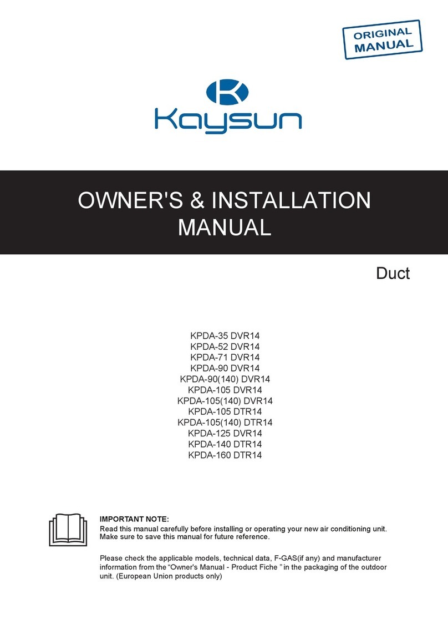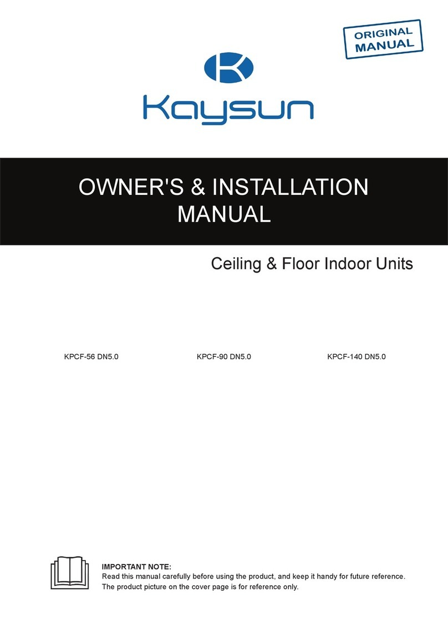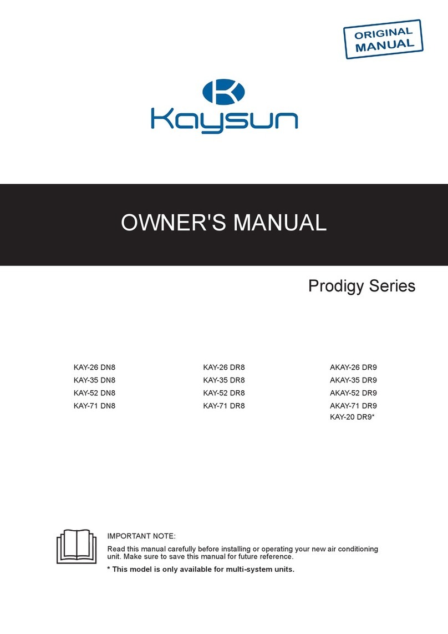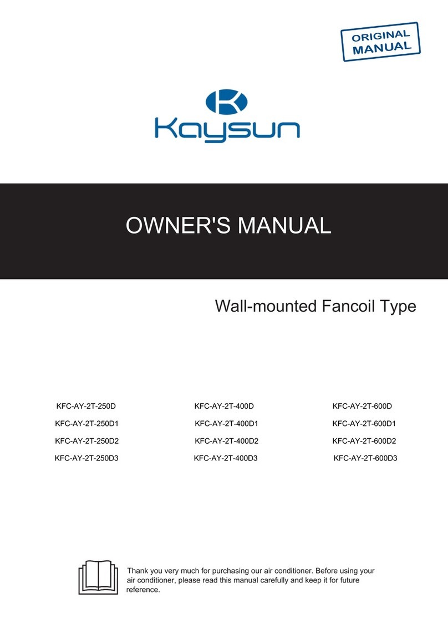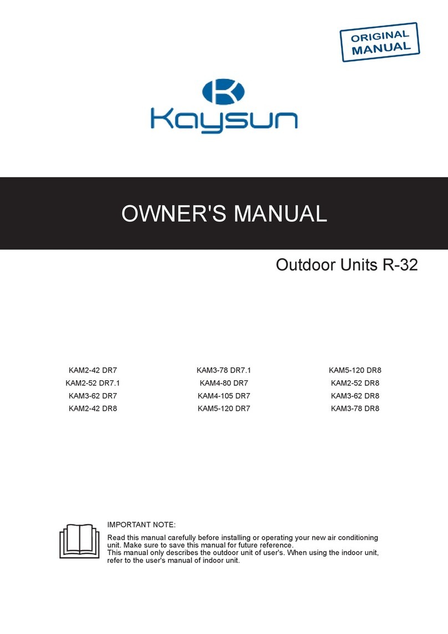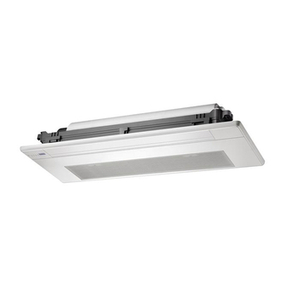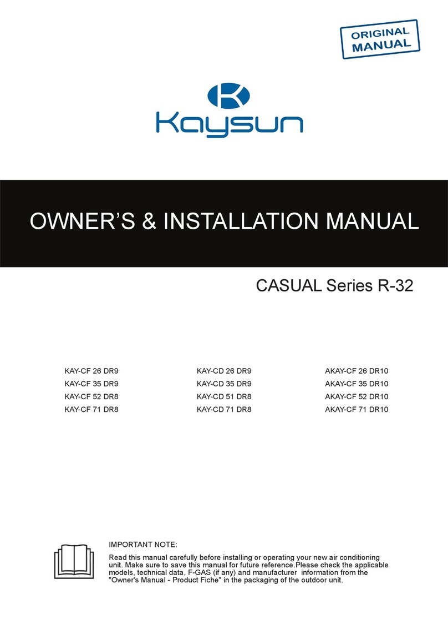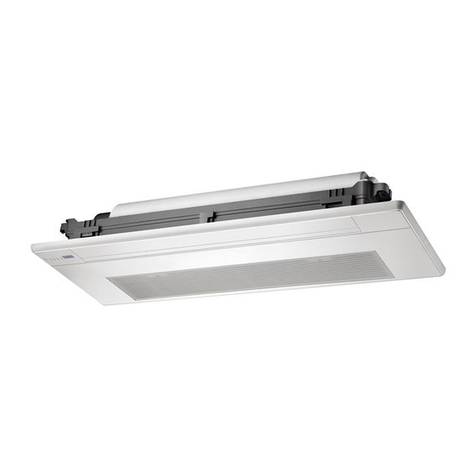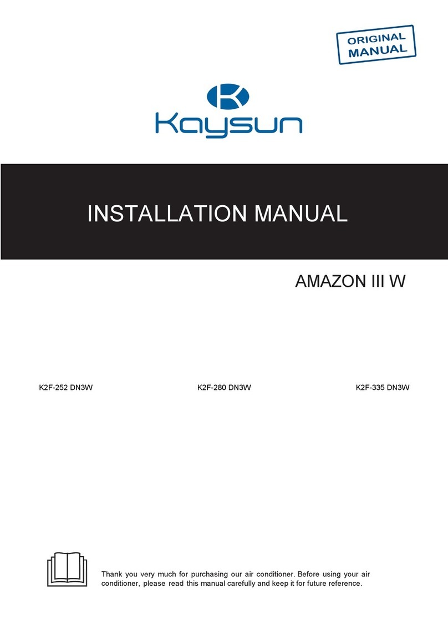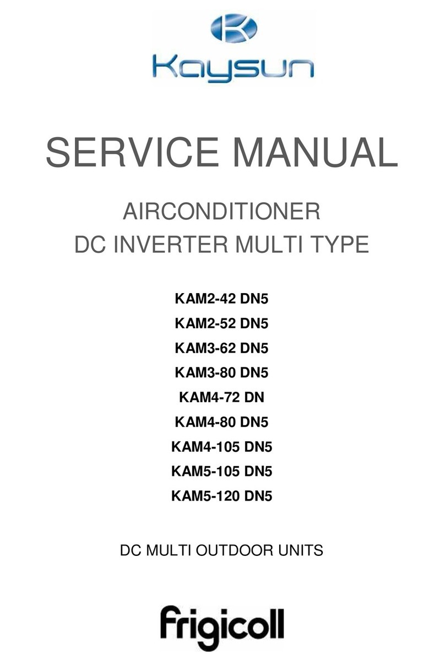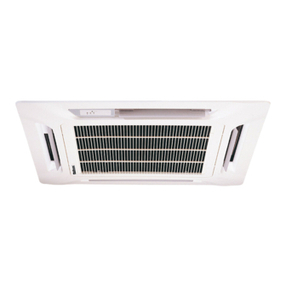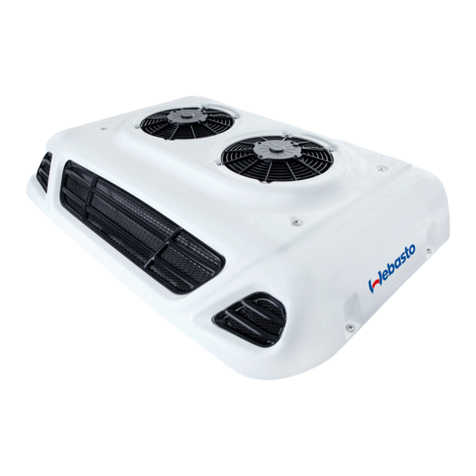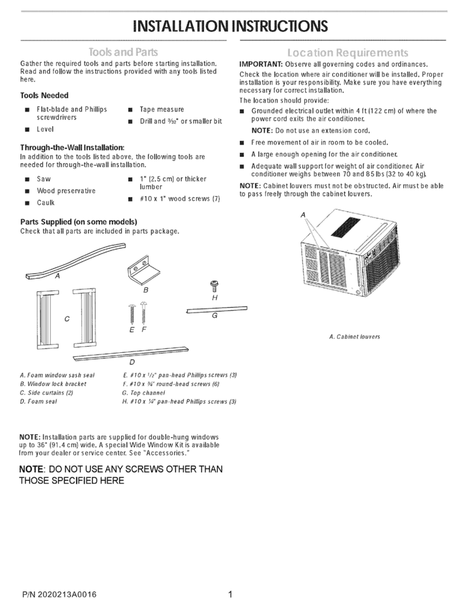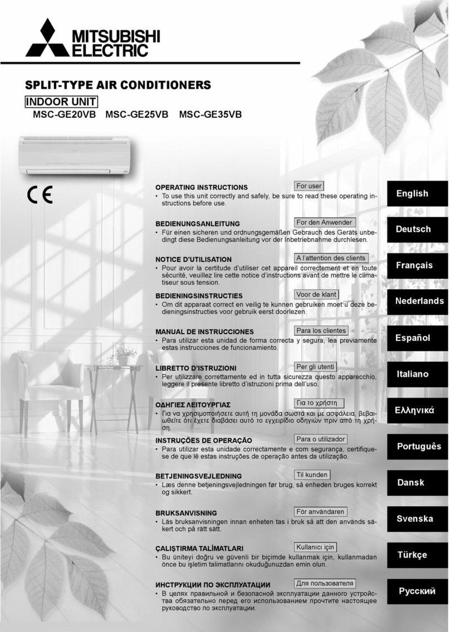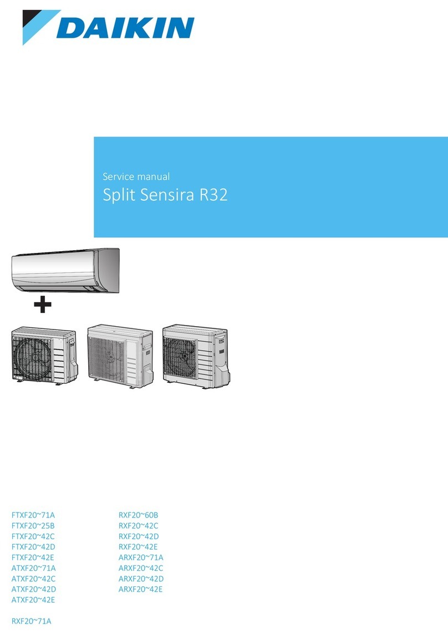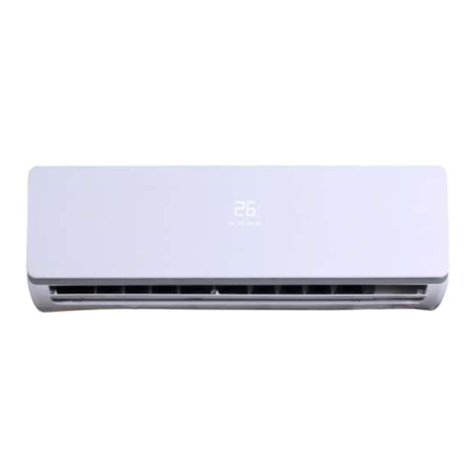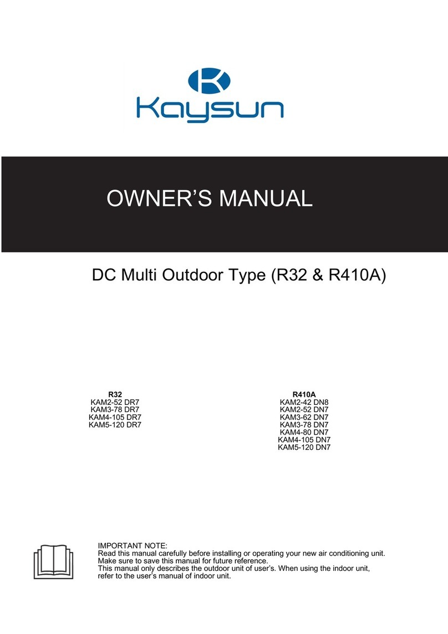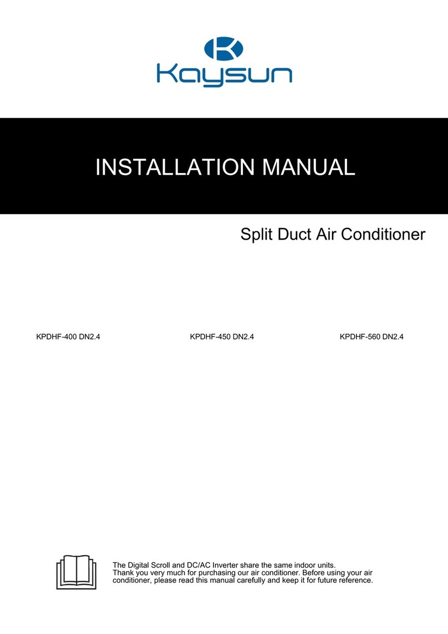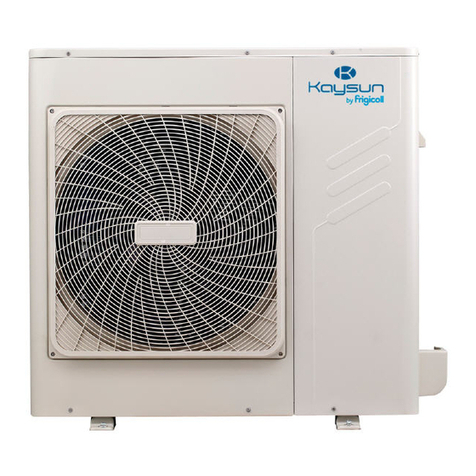
Ask an authorized dealer or qualified installation professional to
install/maintain the air conditioner.
Inappropriate installation may result in water leakage,electric shock
or fire.
Turn off the main power supply switch or breaker before
attempting any electrical work.
Make sure all power switches are off.Failure to do so may cause
electric shock.
Connect the connecting cable correctly.
If the connecting cable is connected in a wrong way, electric parts
may be damaged.
When moving the air conditioner for the installation into another
place, be very careful not to enter any gaseous matter other
than the specified refrigerant into the refrigeration cycle.
If air or any other has is mixed in refrigerant, the gas pressure in the
refrigeration cycle becomes abnormally high and it may resultingly
causes pipe burst and injuries on persons.
Ensure that all Local, National and International regulations
are satisfied.
Do not modify this unit by removing any of the safety guards or
by by-passing any of the safety interlock switches.
Exposure of unit to water or other moisture before installation
may cause a short-circuit of electrical parts.
Do not store it in a wet basement or expose to rain or water.
After unpacking the unit, examine it carefully if there are
possible damage.
Read this ”PRECAUTIONS ” carefully before Installation.
The precautions described below include the important
items regarding safety. Observe them without fail.
After the installation work, perform a trial operation to check
for any problem.
Follow the Owner’s Manual to explain how to use and
maintain the unit to the customer.
Do not install in a place that might increase the vibration of the
unit.
Turn off the main power supply switch (or breaker) before
maintenance the unit .
To avoid personal injury (with sharp edges), be careful when
handling parts.
Ask the customer that the Installation Manual and the Owner’s
Manual should be kept together .
Perform installation work properly according to the Installation
Manual.
Inappropriate installation may result in water leakage, electric shock
or fire.
When the air conditioner is installed in a small room, provide
appropriate measures to ensure that the concentration of
refrigerant leakage occur in the room does not exceed the
critical level.
Install the air conditioner securely in a location where the base
can sustain the weight adequately.
Perform the specified installation work to guard against an
earthquake.
If the air conditioner is not installed appropriately, accidents may
occur due to the falling unit.
If refrigerant gas has leaked during the installation work,
ventilate the room immediately.
If the leaked refrigerant gas comes in contact with fire, noxious gas
may generate.
After the installation work, confirm that refrigerant gas doer not
leak.
New Refrigerant Air Conditioner Installation
THIS AIR CONDITIONER ADOPTS THE NEW HFC REFRIGERANT
(R410A)WHICH DOES NOT DESTROY OZONE LAYER.
The characteristics of R410A refrigerant are; Hydrophilic, oxid-
izing membrane or oil, and its pressure is approx.1.6 times high-
er than that of refrigerant R22.Accompanied with the new refrig-
erant, refrigerating oil has also been changed ,Therefore, during
installation work, be sure that water, dust, former refrigerant, or
refrigerating oil does not enter the refrigerating cycle.
To prevent charging an incorrect refrigerant and refrigerating oil,
the sizes of connecting sections of charging port of the main
unit and installation tools are charged from those for the
conventional refrigerant.
Accordingly the exclusive tools are required for the new
refrigerant (R410A):
For connecting pipes, use new and clean piping designed for
R410A,and please care so that water or dust does not enter.
Moreover, do not use the existing piping because there are
problems with pressure-resistance force and impurity in it.
If refeigerant gas leaks into the room and flows near a fire source,
such as a cooking range, noxious gas might generate.
Electrical work must be performed by a qualified electrician in
accordance with the Installation Manual. Make sure the air
conditioner uses an exclusive power supply.
An insufficient power supply capacity or inappropriate installation
may cause fire.
Use the specified cables for wiring connect the terminals
securely fix. To prevent external forces applied to the terminals
from affecting the terminals.
Do not connect the Appliance from Main Power Supply.
This unit must be connected to the main power supply by
means of a switch with a contact separation of at least 3 mm.
The installation fuse must be used for the power supply line of
this conditioner.
If the supply cord is damaged, it must be replaced by the
manufacturer or its service agent or a similarly qualified person
in order to avoid a hazard.
An all-pole disconnection switch having a contact separation of
at least 3mm in all poles should be connected in fixed wiring.
The appliance shall be installed in accordance with national
wiring regulations.
Be sure to provide grounding.
Do not connect ground wires to gas pipes, water pipes, lightning rods
or ground wires for telephone cables.
Conform to the regulations of the local electric company when
wiring the power supply.
Inappropriate grounding may cause electric shock.
Do not install the air conditioner in a location subject to a risk
of exposure to a combustible gas.
If a combustible gas leaks, and stays around the unit, a fire may occur.
Required tools for installation work
1) Philips screw driver
The temperature of refrigerant circuit will be high, please keep
the interconnection cable away from the copper tube.
The power cord type designation is H05RN-R or above/H07RN-F.
2) Hole core drill(65mm)
3) Spanner
4) Pipe cutter
