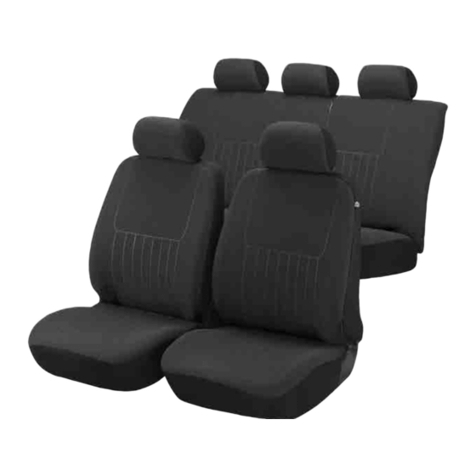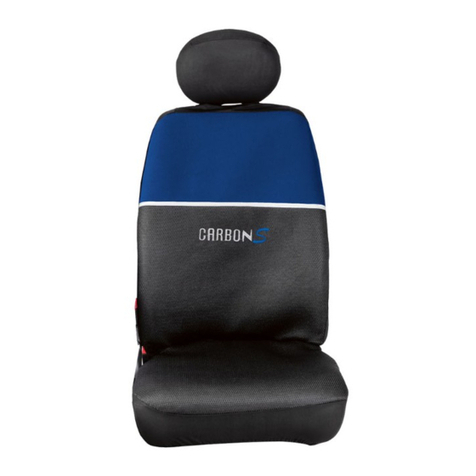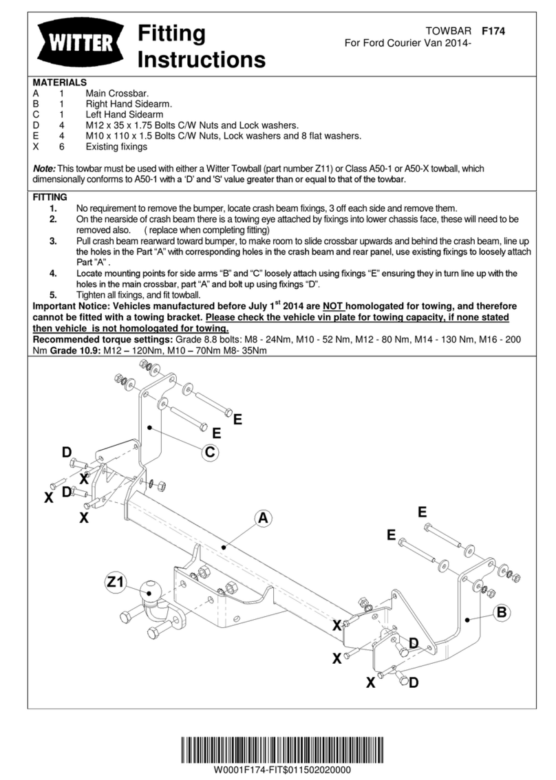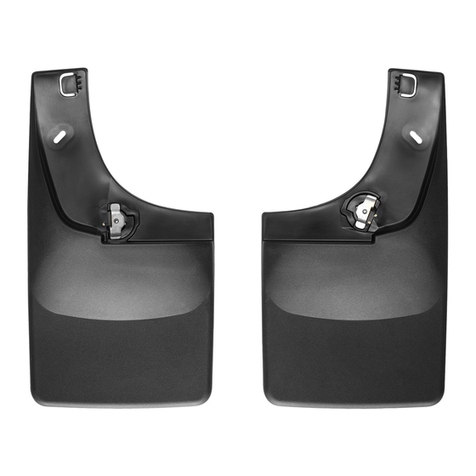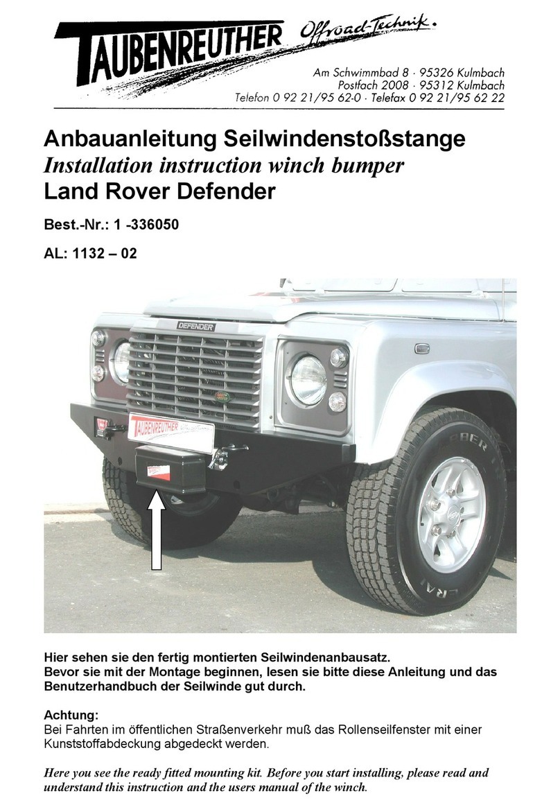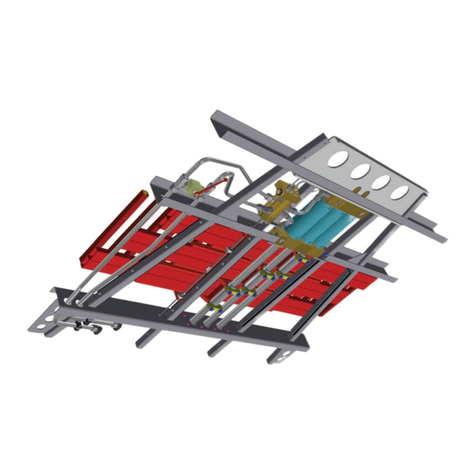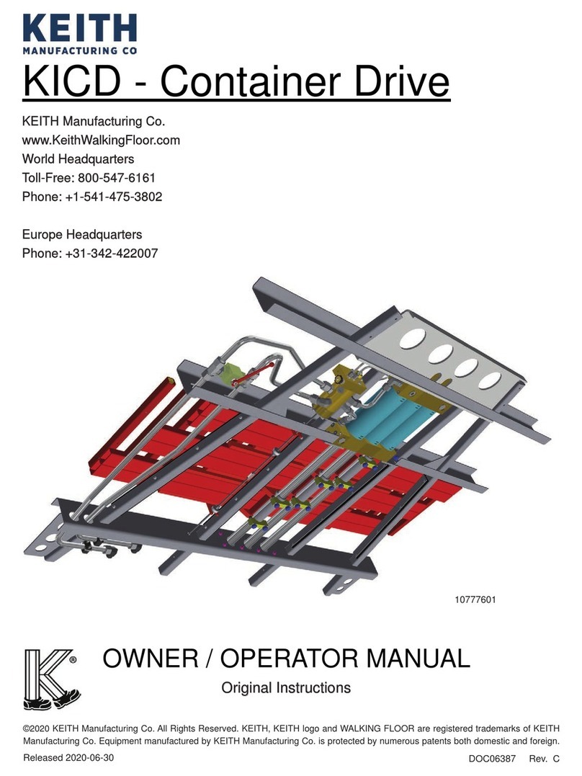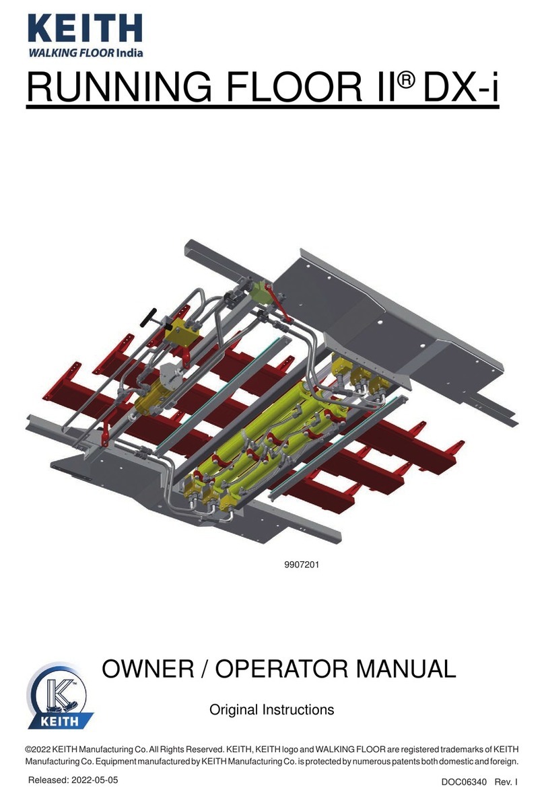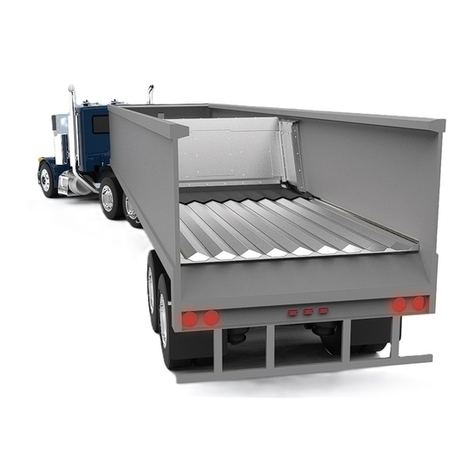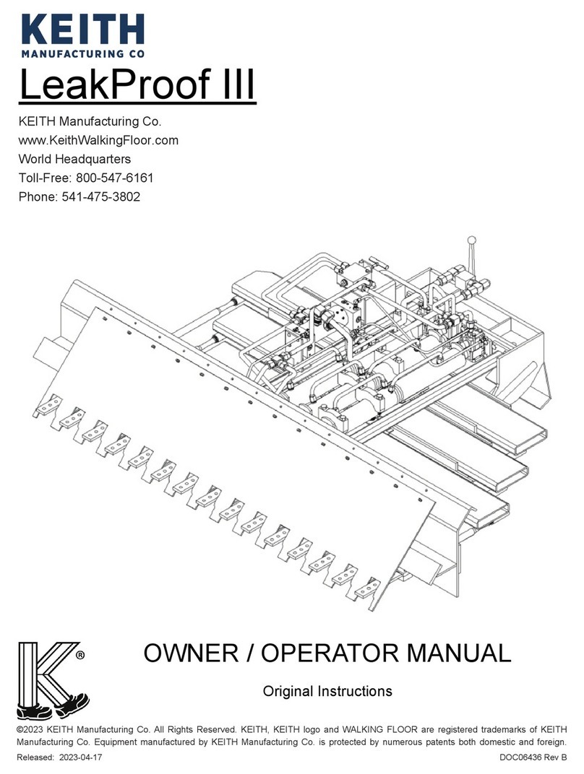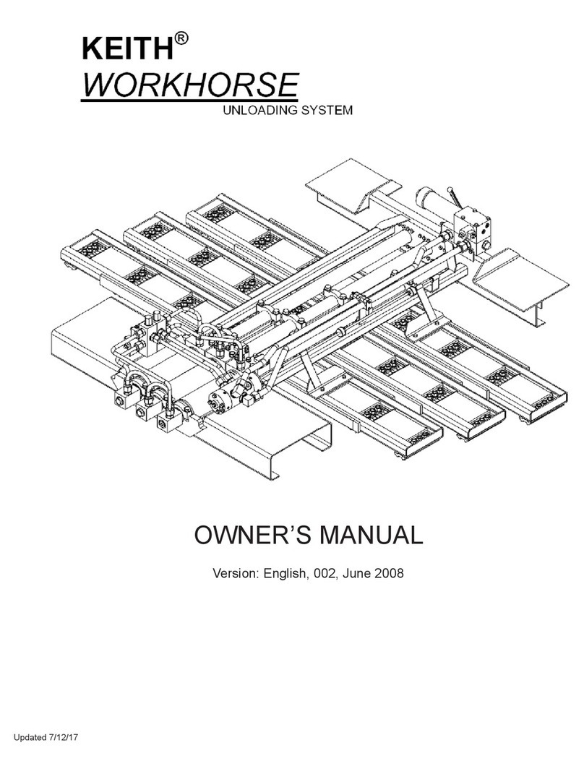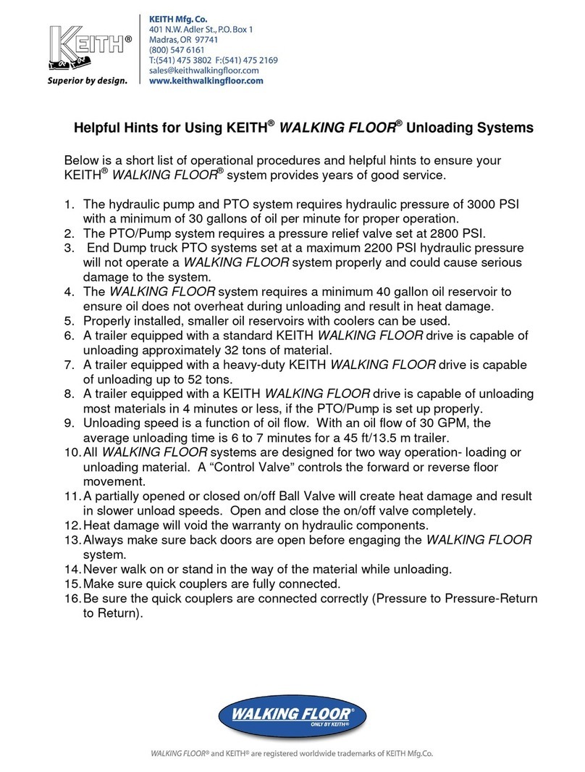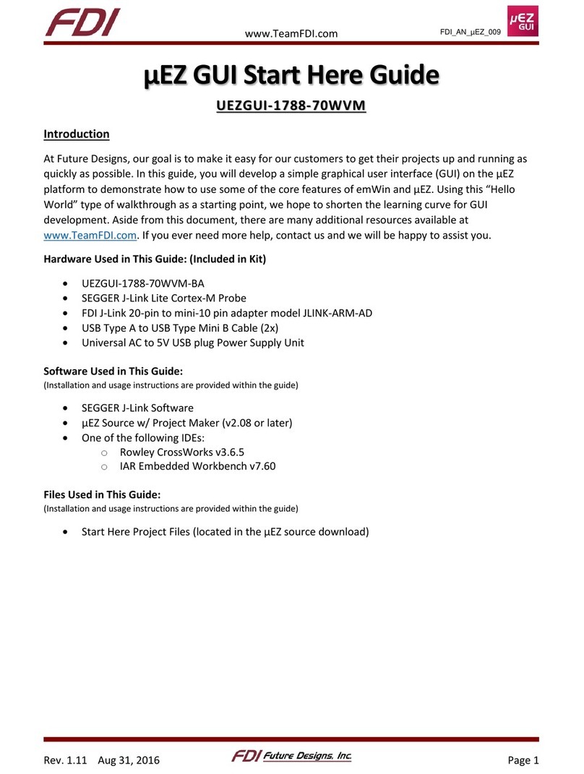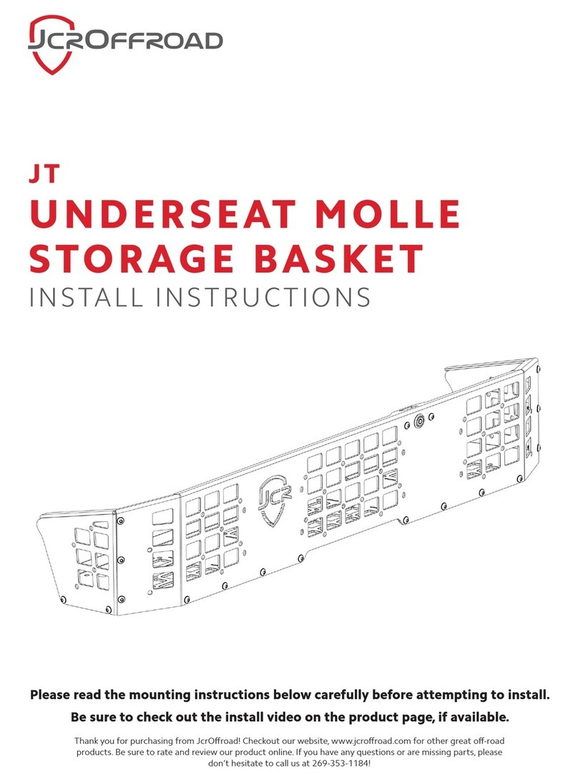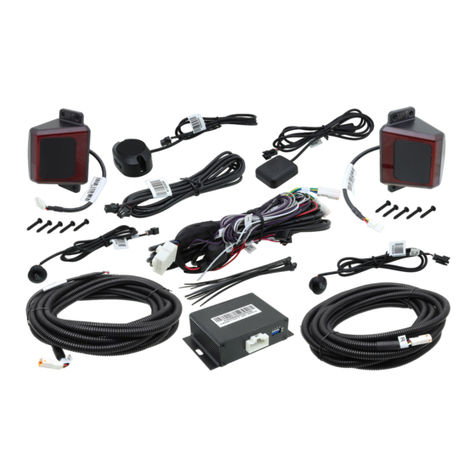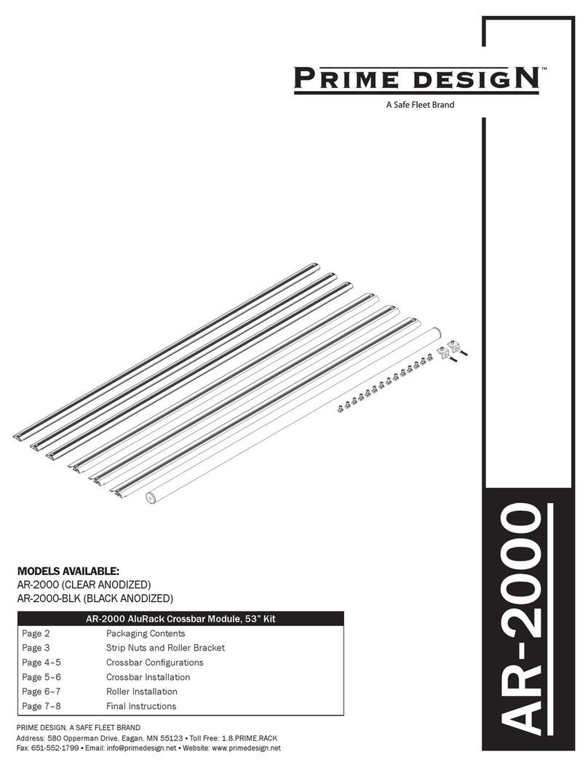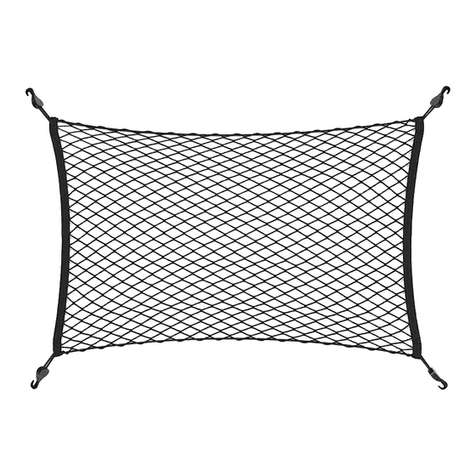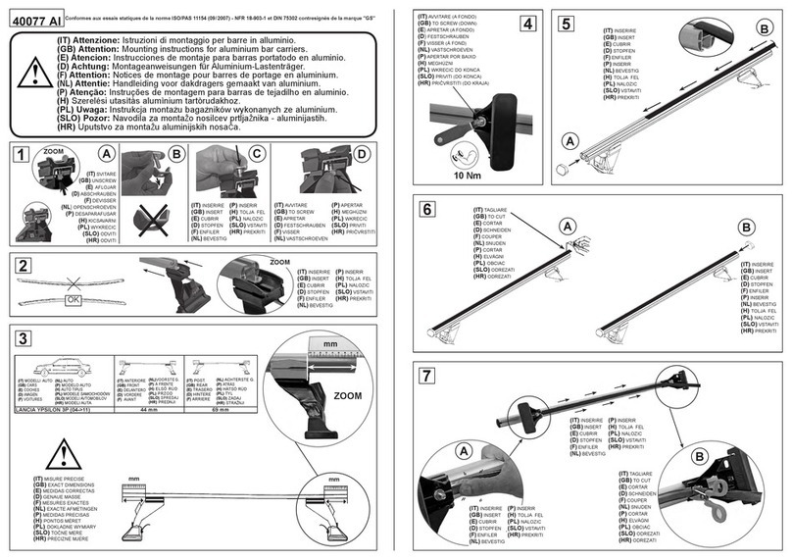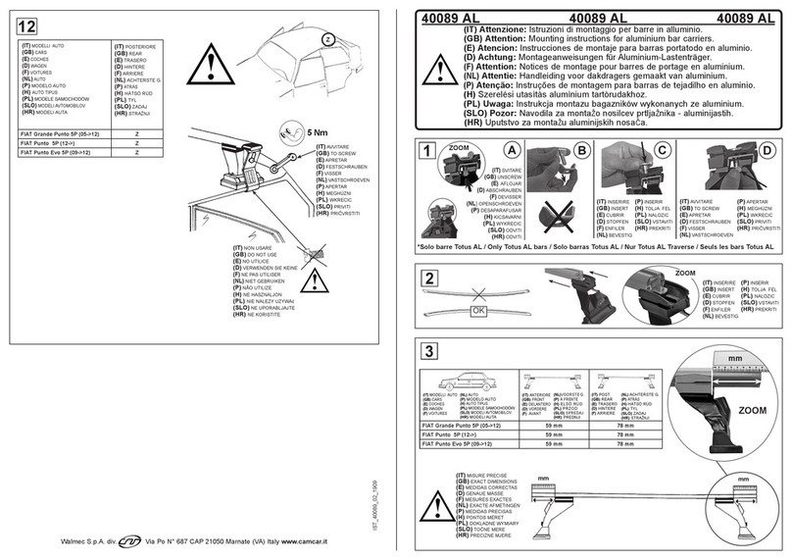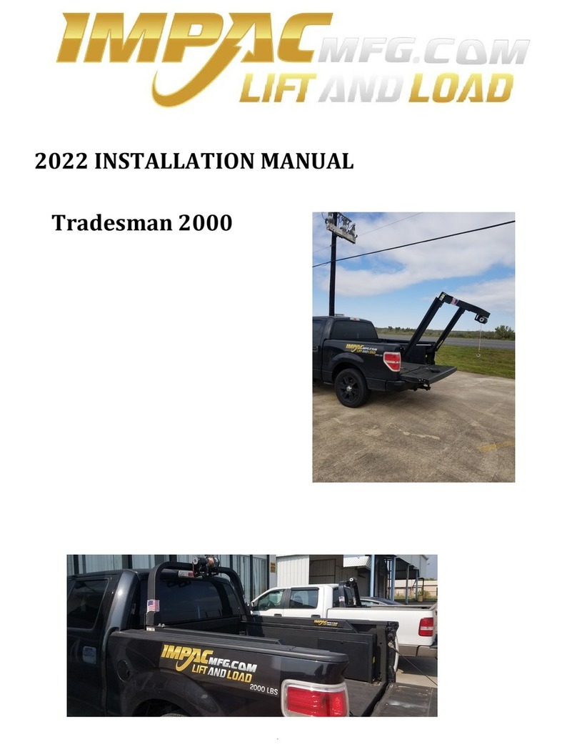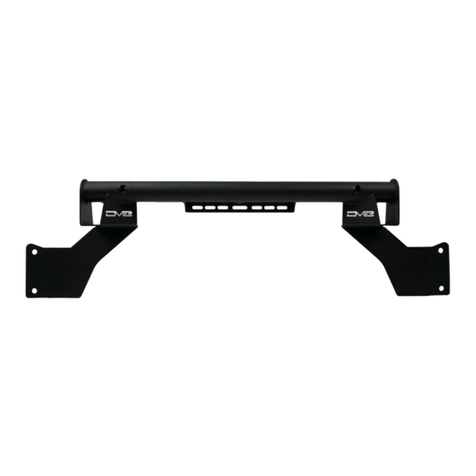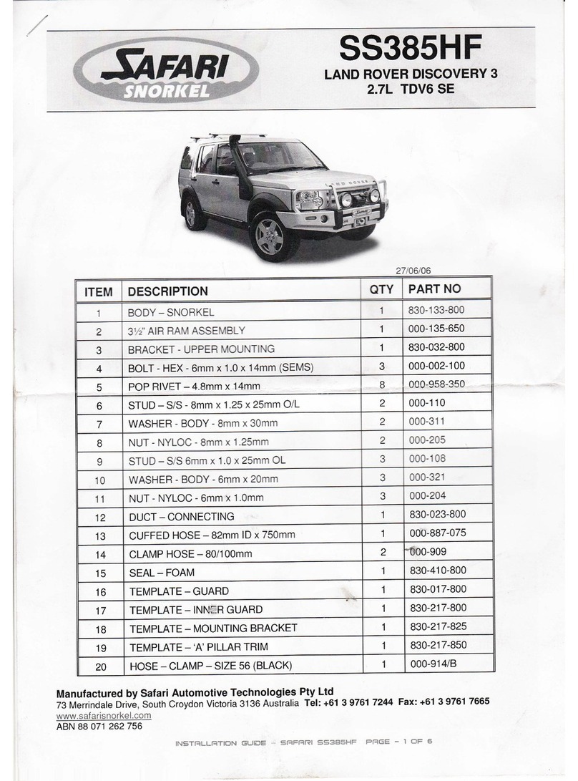
Chapter 1 INTRODUCTION
This manual explains procedures for installing the KEITH®Running Floor II®unloading
system. Many variables affect the installation, but the general process remains
constant. Details of the installation vary according to trailer features, kit selections, and
installer preferences. Optional sets of instructions are given for some operations to
allow for flexibility.
This manual focuses on the installation of an 200mm stroke system with 3 1/2"
(88.9mm) flooring. Installation of the system with 6" flooring is similar. Information
unique to 6" (152.4mm) flooring is included where it pertains.
Installation time varies and is between 35 and 100 hours, depending upon the
experience of the installer and the adaptability of the trailer. If the trailer is not yet built,
there are some trailer preparations found (Chapter 2) that will save time and effort. One
person with welding skills can complete the entire installation.
An efficient installation requires appropriate tools and accessible materials. A list of
tools is found in Appendix 1. Appendix 2 lists materials. Several reference drawings
accompany this manual. The KEITH Running Floor II owner's manual contains more
detailed information about the system and operation procedures.
Direct any questions to KEITH Mfg. Co. or one of our international offices listed on the
cover of this manual.
WARNING: Installing the WALKING FLOOR®system will require some alterations to
your trailer. Changes made without approval of the trailer manufacturer may void the
trailer's warranty.
