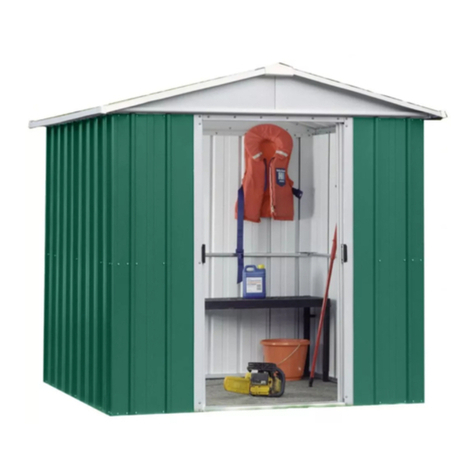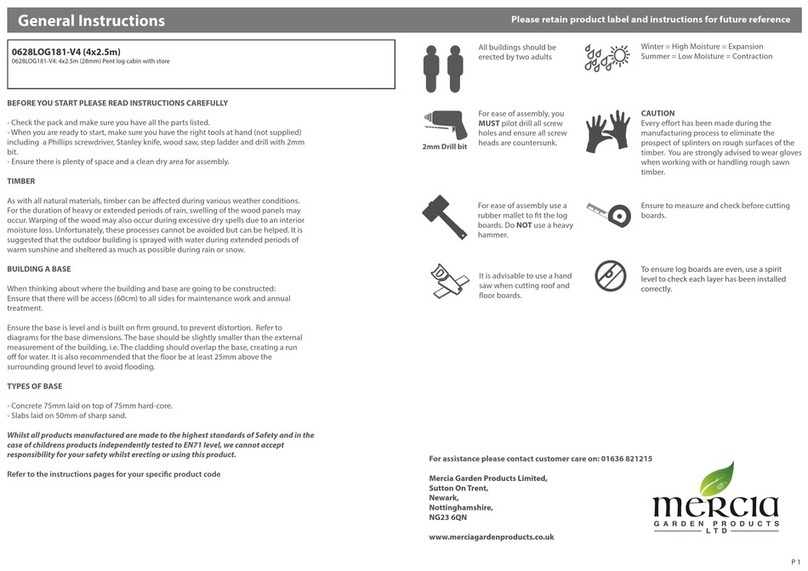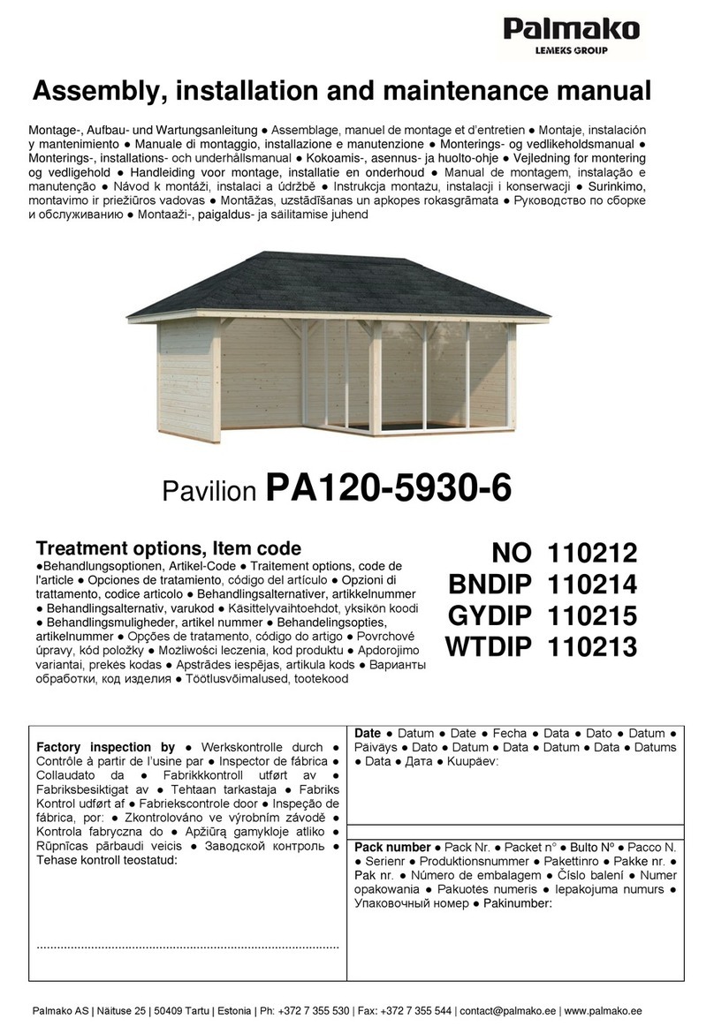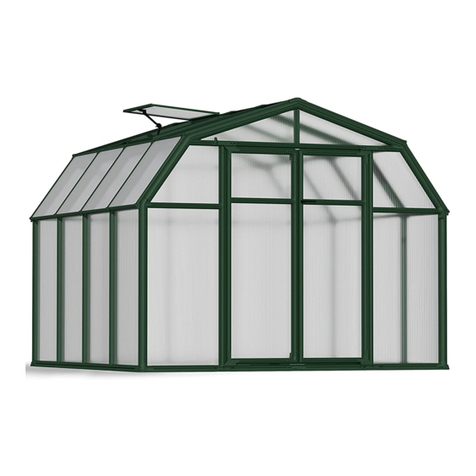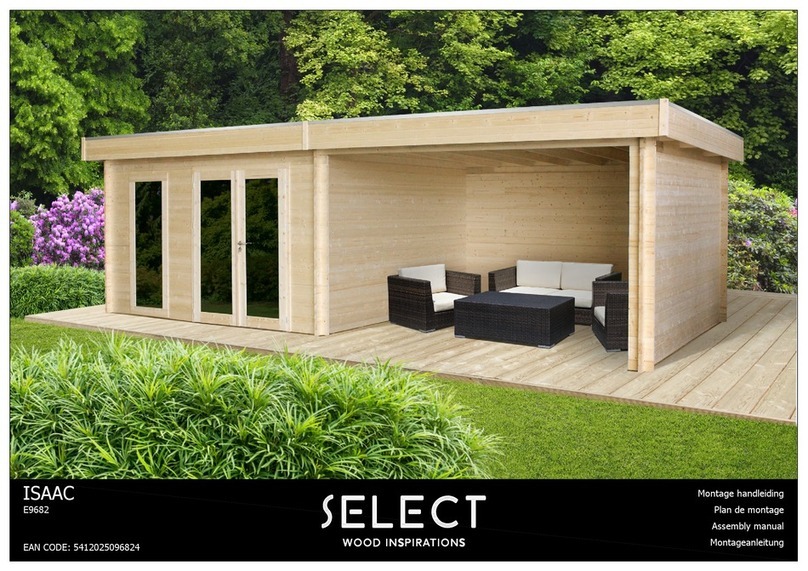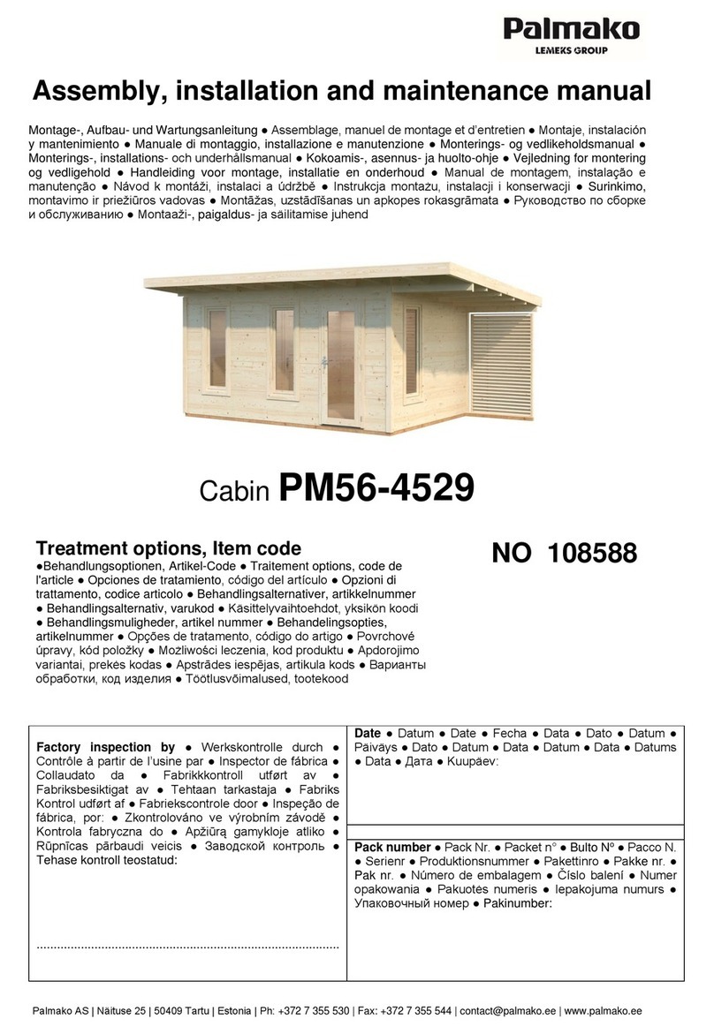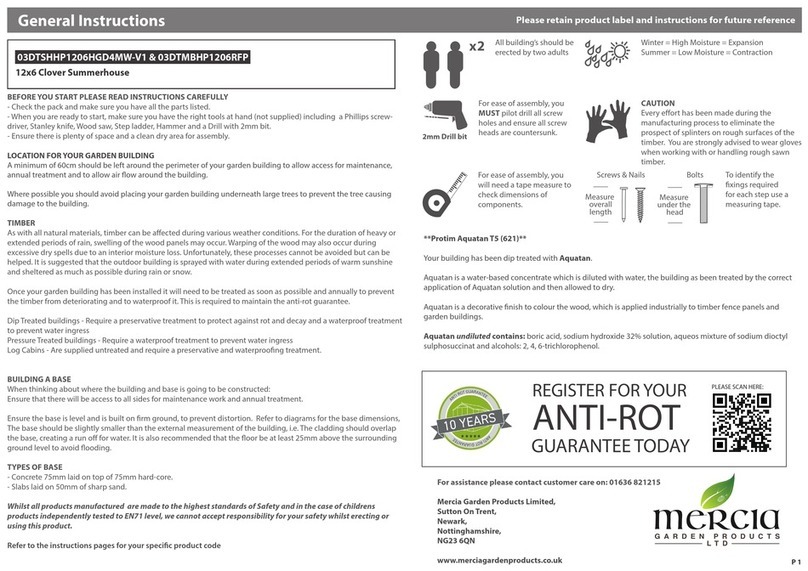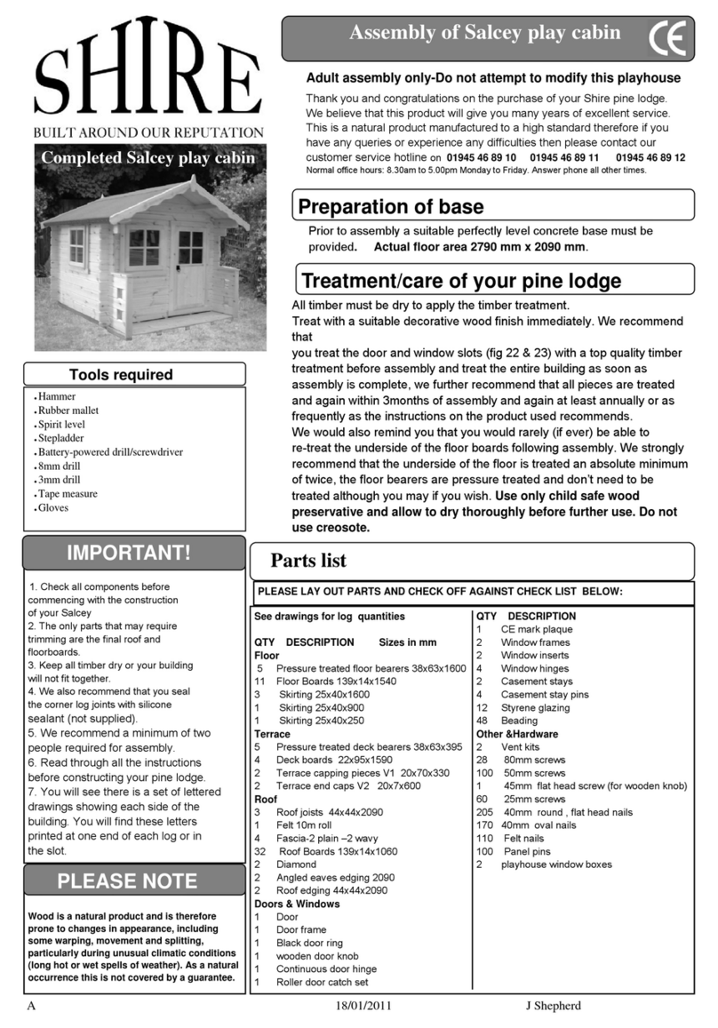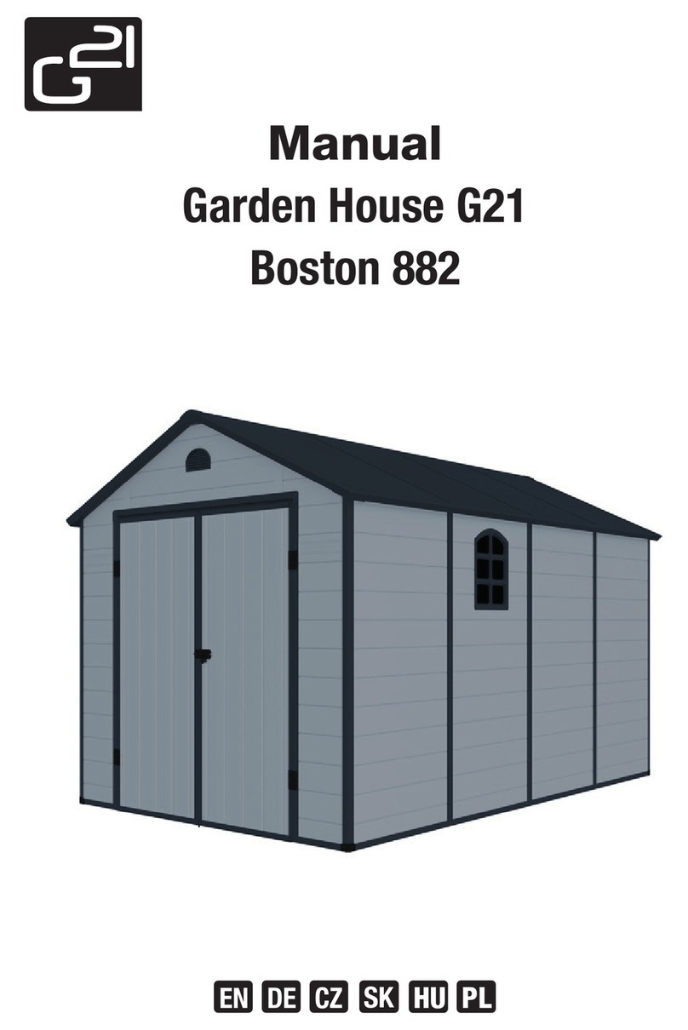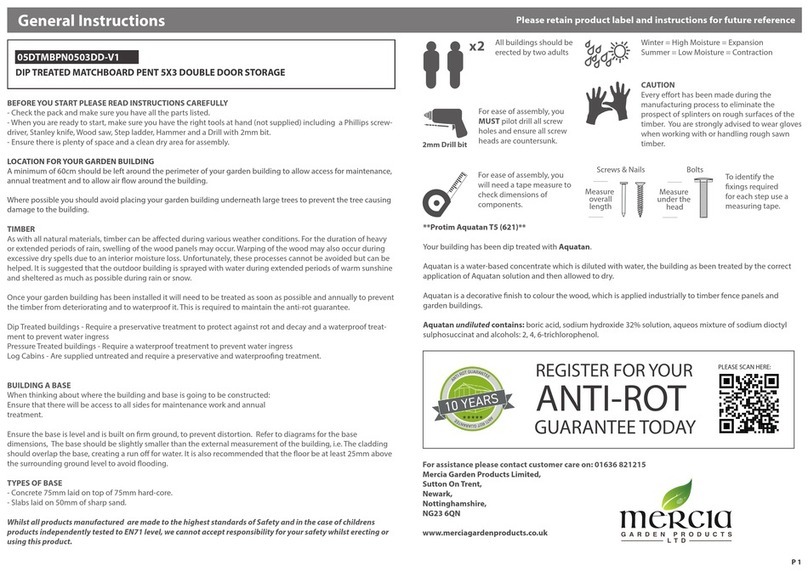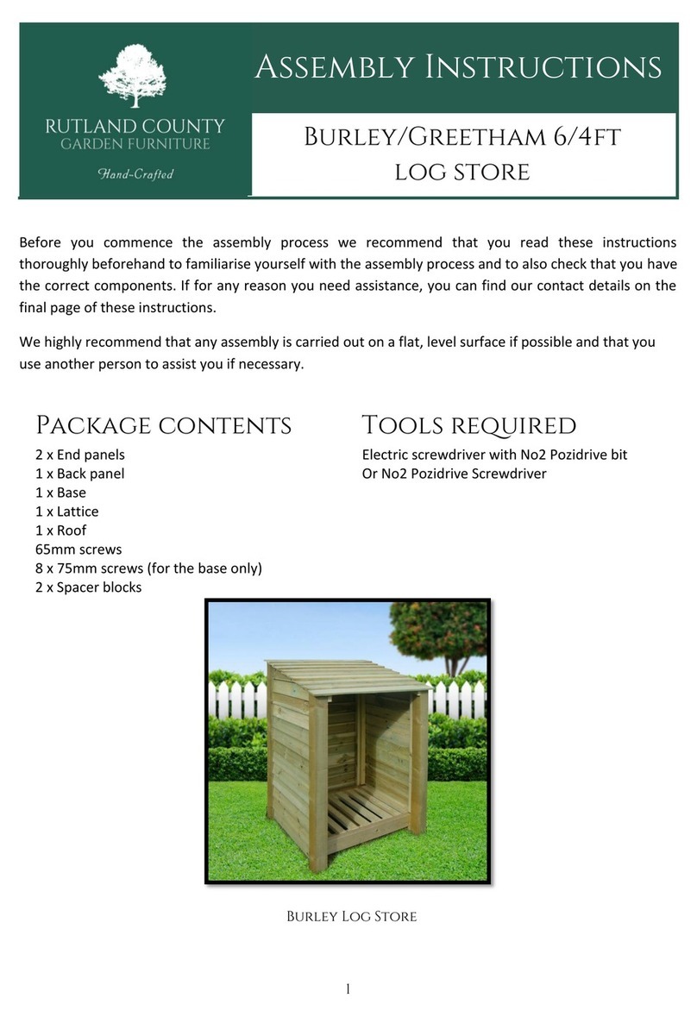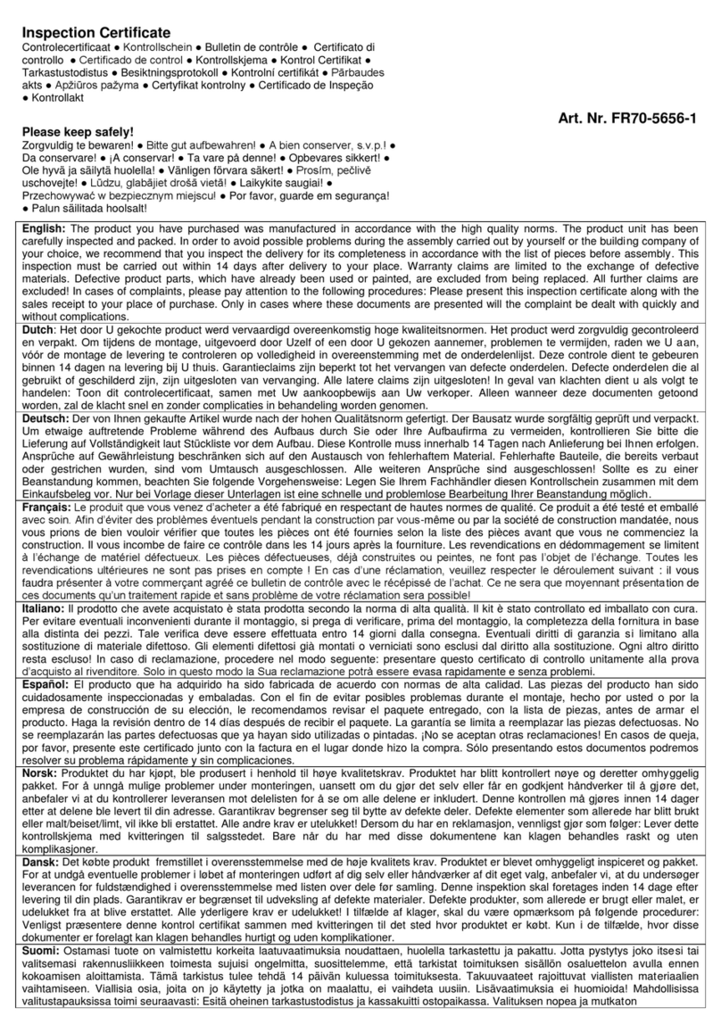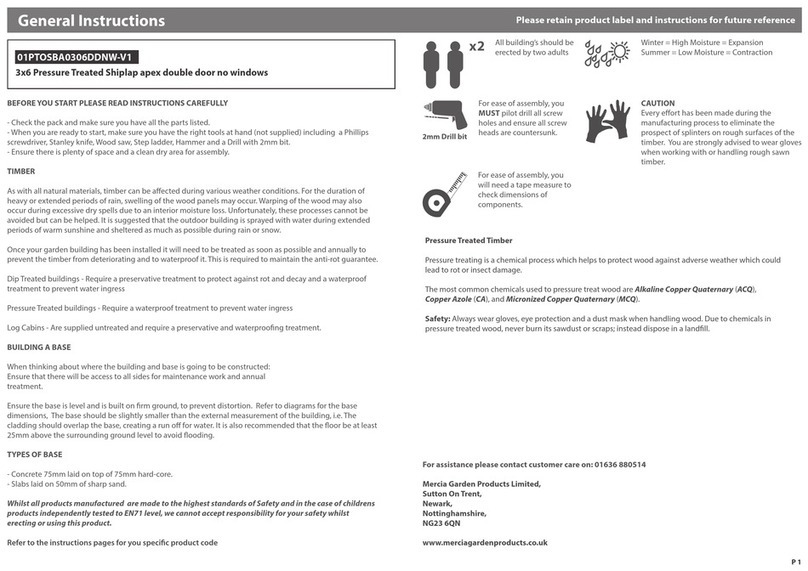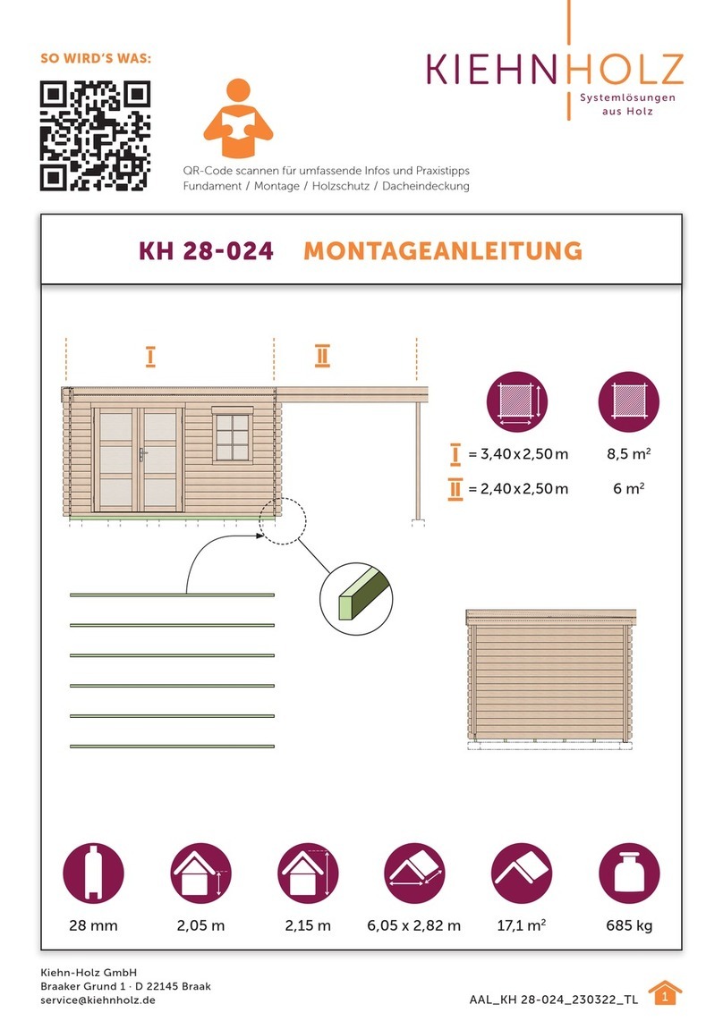
5
AAL_KH 34-008_200521_T1_(FR)
Kiehn-Holz GmbH
Braaker Grund 1 · D 22145 Braak
TOUT CE QU’IL FAUT POUR VOTRE
NOUVELLE MAISON DE JARDIN
CONSTRUCTION
Veuillez suivre scrupuleusement les instructions de montage,ne reliez, clouez et ne vissez
pas les planches murales, surtout ne vissez pas les encadrements de portes et, le cas
échéant, de fenêtres aux planches murales. De même, ne fixez pas d‘appareils, de tuyaux,
d‘étagères, etc. à plusieurs planches murales. Les parois et éléments doivent pouvoir
résister aux changements de température naturels et les fluctuations d‘humidité et doivent
pouvoir « travailler » librement.
SPÉCIALITÉ PORTES et FENÊTRES
Très important : Le bois naturel et donc les parois de votre maison « travaillent » en
permanence et pour le compenser, les encadrements de portes et de fenêtres reposent «
librement » dans les découpes murales avec toujours un certain « jeu » latéral et, surtout,
bien visible en haut, (des « fentes », celles-ci sont cachées optiquement par des
couvertures, ne fixez surtout pas ces planches aux planches murales). Le montage de
l‘encadrement de la porte doit être toujours parfaitement à angle droit et précis. Après
quelques planches murales, faites glisser l’encadrement dans les découpes de la paroi,
placez-le exactement au milieu et ne fixez que (!) le seuil de l’encadrement de la porte à la
planche murale inférieure. Enfin, alignez l’encadrement de la porte à angle droit, puis
montez le vantail de la porte exactement et précisément selon le dessin – ne le fixez que
sur l’encadrement de la porte (pas sur les planches murales). Cela signifie que le
réajustement de l’encadrement de la porte est toujours possible et qu’un éventuel blocage
de la porte est rapidement éliminé.
TOIT
Montez les pannes, les pignons et les planches d‘extrémité supérieure des parois latérales,
qui sont biseautées pour correspondre à la pente du toit, exactement à fleur. Si nécessaire,
ajustez la hauteur de la languette et de la rainure des planches murales lors du montage.
Veillez à ce que les profilés du toit soient stables et bien fixés. Ne posez pas les profilés trop
serrés, mais avec un peu de « jeu » pour que le bois puisse « travailler » en fonction des
changements de température et d‘humidité.
ACHÈVEMENT
Finalement, installez les barreaux de fenêtre, les avant-toits, les ressorts à vent et les
bandes d‘ancrage au vent, etc.
REVÊTEMENT DU TOIT
N‘utilisez jamais que du papier goudronné sans écran de sous-toiture – seuls des matériaux
de toiture de haute qualité et durables ainsi qu’une gouttière garantissent une protection
contre l‘humidité et donc une longue durée de vie.
ENTRETIEN
Effectuez une inspection visuelle régulière, réappliquez de la lasure, évitez l‘humidité
stagnante sous le plancher, réajustez les éléments de la porte. ... Et assurez une bonne
protection du bois et une étanchéification de la toiture professionnelle et durable.
