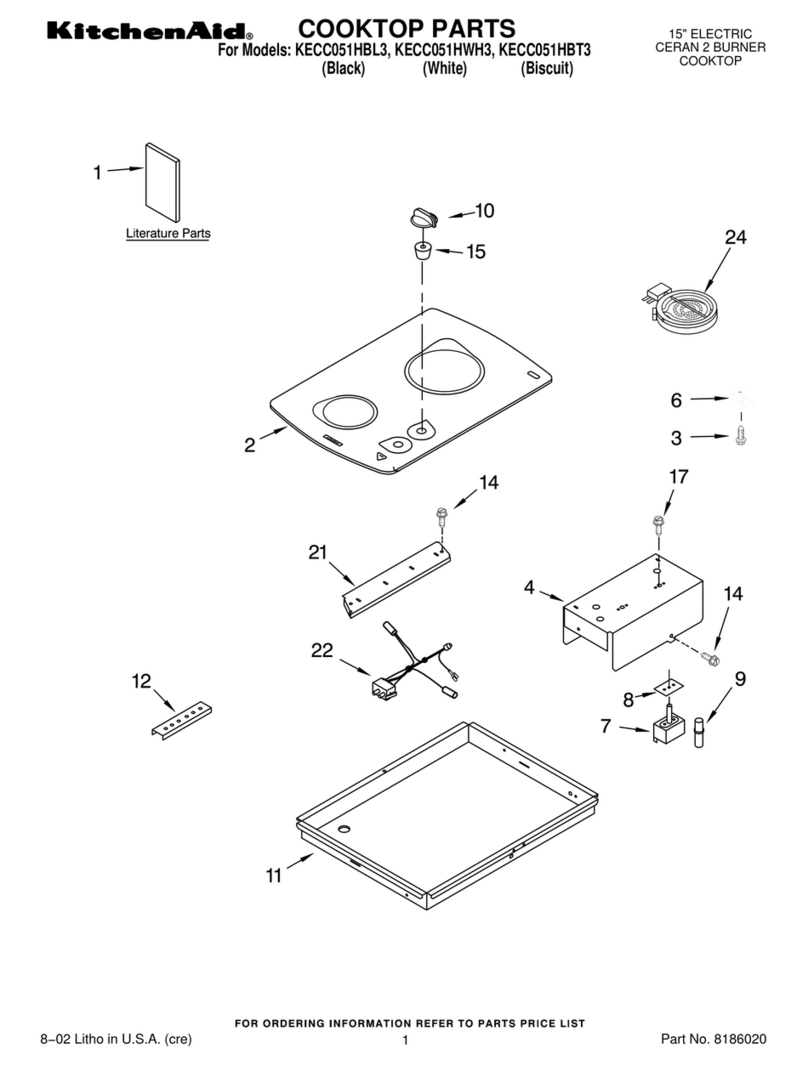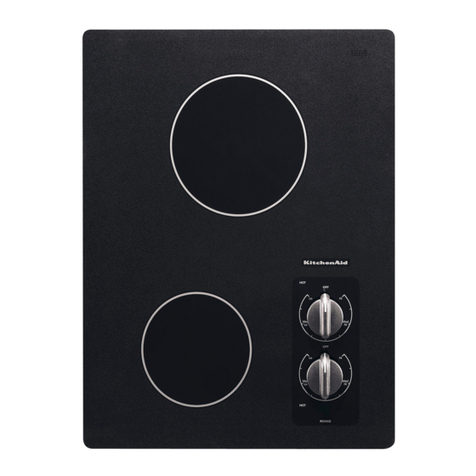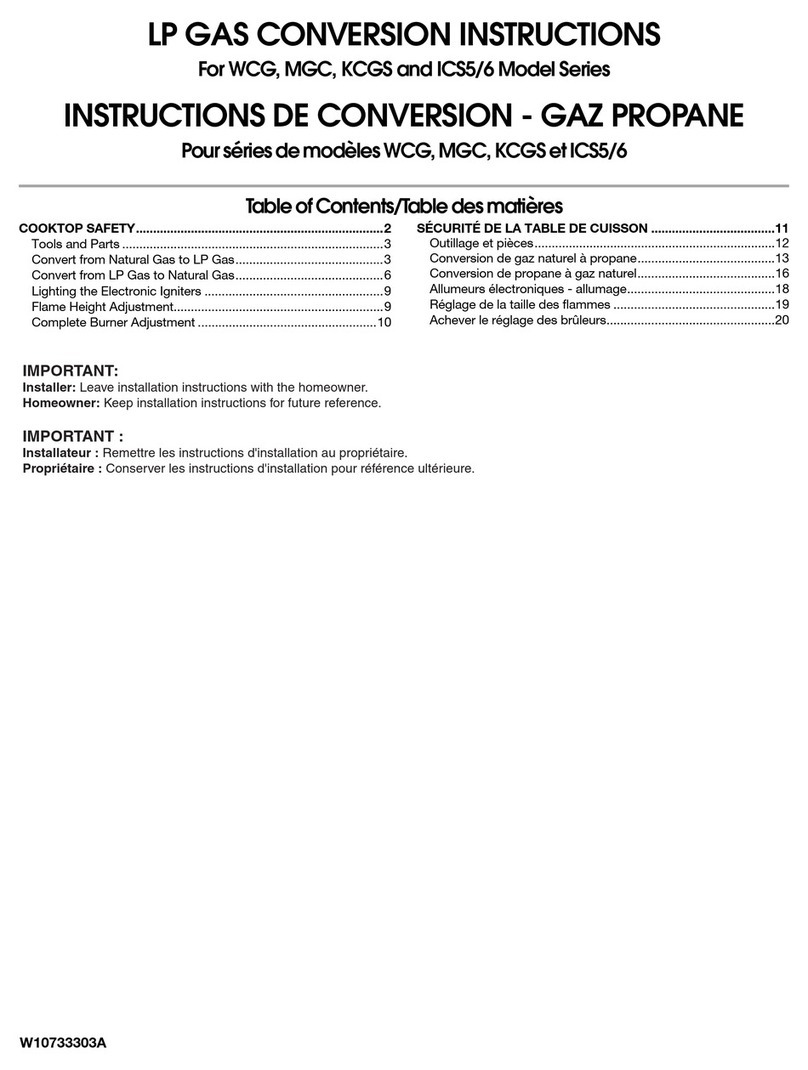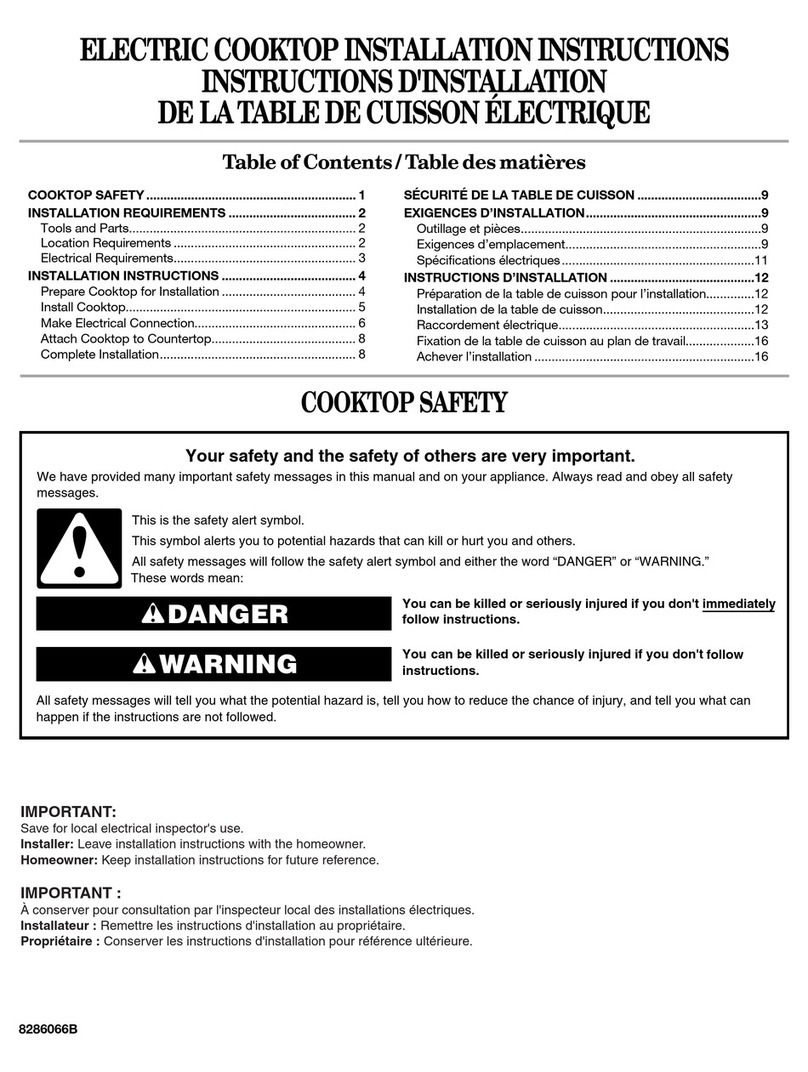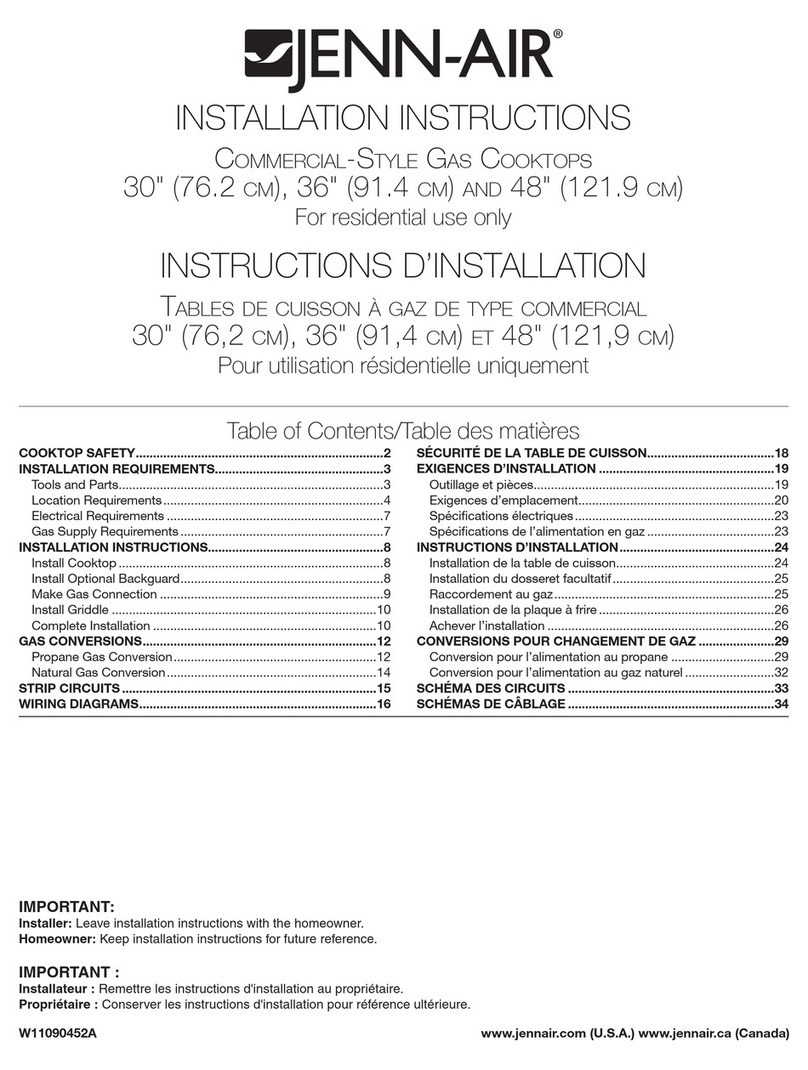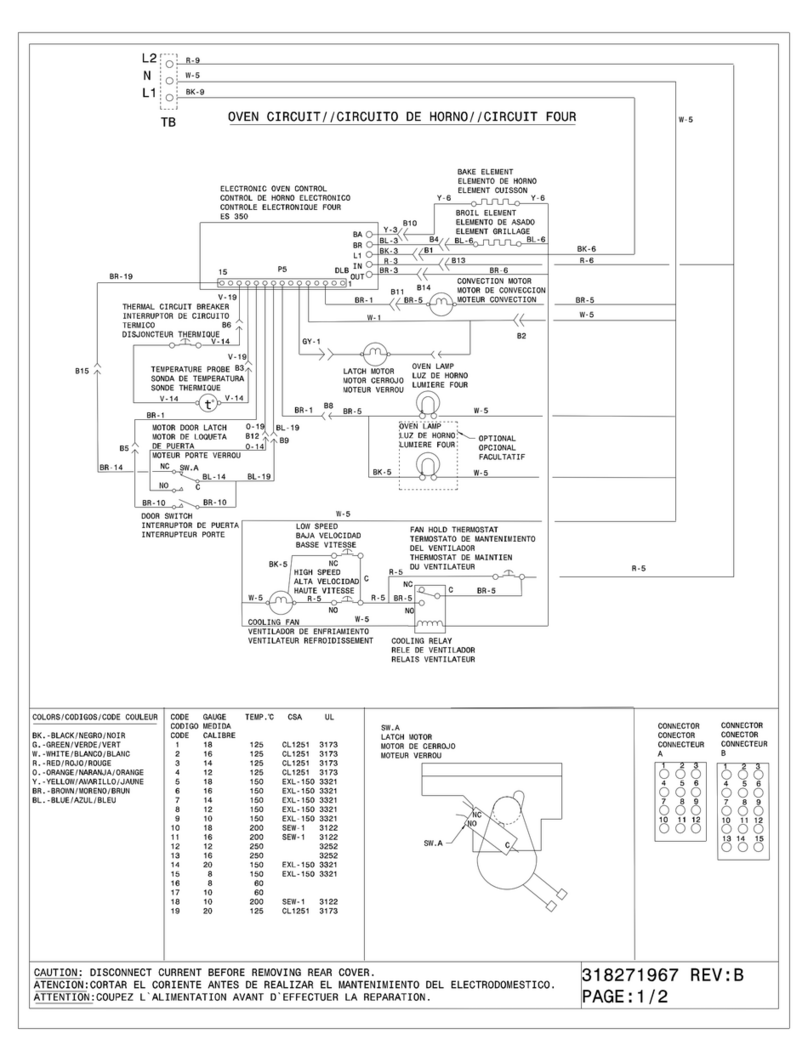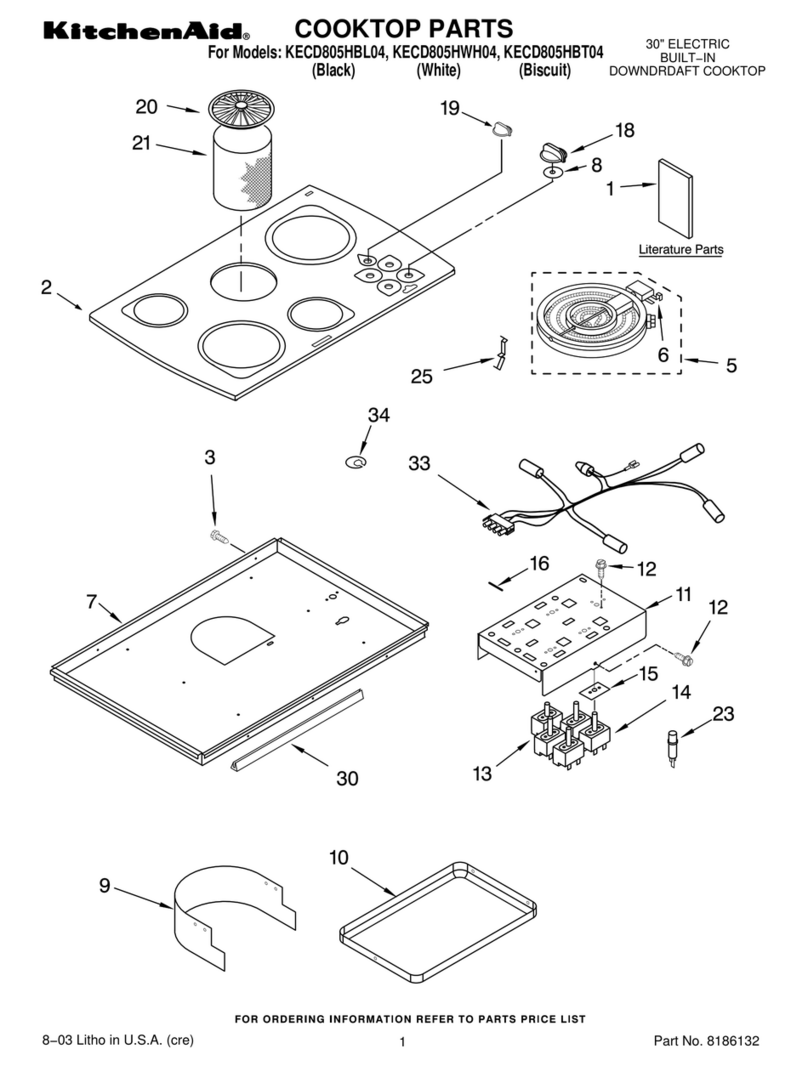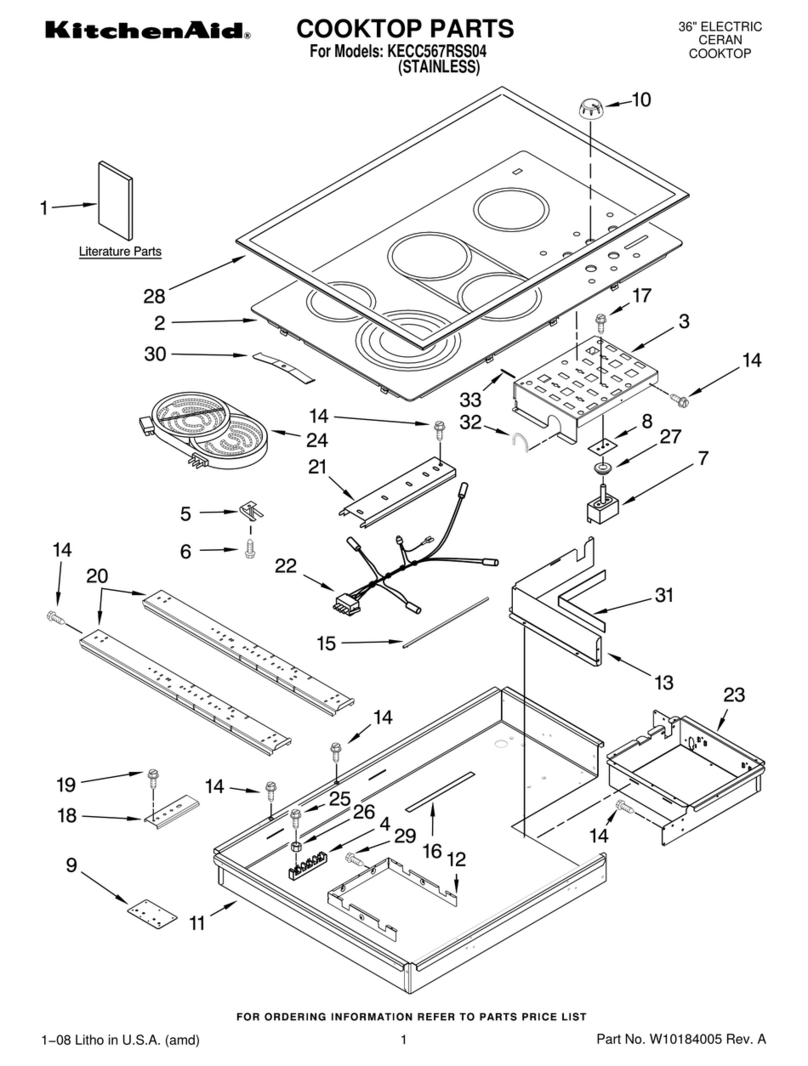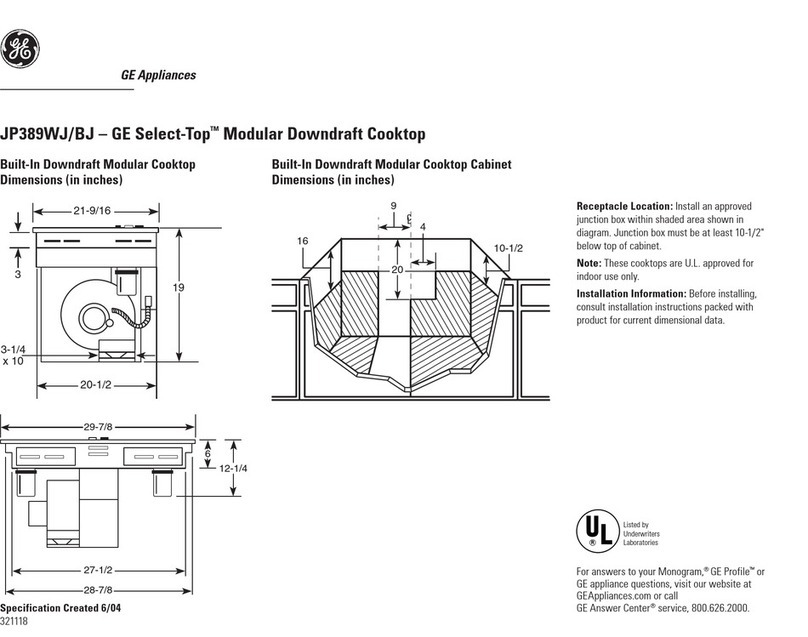
PRODUCT MODEL NUMBERS
KFGS306VSS
KFGS366VSS
KFGU706VSS
KFGU766VSS
A. 30
³⁄₁₆
" (76.7 cm) on 30" (76.2 cm) models,
36
¹⁄₄
" (92.0 cm) on 36" (91.4 cm) models
B. 21" (53.3 cm)
C. 3" (7.6 cm)
A
B
C
PRODUCT DIMENSIONS
GAS SUPPLY REQUIREMENTS
Type of Gas
Natural Gas:
This cooktop is factory set for use with Natural gas. If converting to LP gas, see the
following “LP Gas Conversion” section. The model/serial rating plate located on the
underside of the cooktop base has information on the types of gas that can be used.
If the types of gas listed do not include the type of gas available, check with the
local gas supplier.
LP Gas Conversion:
No attempt shall be made to convert the cooktop from the gas specified on the
model/serial rating plate for use with a different gas without consulting the serving
gas supplier. See the Gas Conversion instructions provided in the package
containing literature.
Gas Supply Line
● Provide a gas supply line of ³⁄₄" (1.9 cm) rigid pipe to the cooktop location. A
smaller size pipe on longer runs may result in insufficient gas supply. Pipe-joint
compounds that resist the action of LP gas must be used. Do not use TEFLON®†
tape. With LP gas, piping or tubing size should be ¹⁄₂" minimum. Usually, LP gas
suppliers determine the size and materials used in the system.
● Must include a shutoff valve:
The supply line must be equipped with a manual shutoff valve. This valve should
be located in the same room but external to the cooktop opening, such as an
adjacent cabinet. It should be in a location that allows ease of opening and
closing. Do not block access to shutoff valve. The valve is for turning on or
shutting off gas to the cooktop.
†®TEFLON is a registered trademark of E.I. Du Pont De Nemours and Company.
ELECTRICAL REQUIREMENTS
Because Whirlpool Corporation policy includes a continuous commitment to improve
our products, we reserve the right to change materials and specifications without notice. Dimensions are for planning purposes only. For complete details, see Installation
Instructions packed with product. Specifications subject to change without notice. Ref. W10411932A
10/27/11
● A 120 volt, 60 Hz, AC only, 15-amp, fused electrical circuit is required. A time-
delay fuse or circuit breaker is also recommended. It is recommended that a
separate circuit serving only this cooktop be provided.
30" (76.2 CM) AND 36" (91.4 CM) GAS BUILT-IN COOKTOP
CABINET DIMENSIONS
B
D
A
C
EF
H
I
J
G
K
L
M
N
NOTES: After making the countertop cutout, some installations may require
notching down the base cabinet side walls to clear the cooktop base. To avoid this
modification, use a base cabinet with sidewalls wider than the cutout.
If cabinet has a drawer, a 4" (10.2 cm) depth clearance from the countertop to the
top of the drawer (or other obstruction) in base cabinet is required. The drawer
depth may need to be shortened to avoid interfering with the regulator.
A. 30"(76.2 cm) on 30"(76.2 cm) models; 36"(91.4 cm) on
36"(91.4 cm) models
B. Combustible area above countertop (shown by dashed box above)
C. 30"(76.2 cm) minimum clearance between top of cooktop platform
and bottom of uncovered wood or metal cabinet (24"[61.0 cm]
minimum clearance if bottom of wood or metal cabinet is covered
by not less than ¹⁄₄"[0.6 cm] flame retardant millboard covered with
not less than No. 28 MSG sheet steel, 0.015"[0.04 cm] stainless
steel, or 0.024"[0.06 cm] aluminum or 0.020"[0.05 cm] copper). If
installing a range hood see NOTES.*
D. 13"(33.0 cm) recommended upper cabinet depth
E. 1
¹⁄₈
"(2.8 cm)
F. 2 0 "(50.8 cm)
G. 18" (45.7 cm) minimum clearance from upper cabinet to countertop
within minimum horizontal clearances to cooktop
H. Grounded outlet - Locate within 24" (61.0 cm) of right rear corner of
cutout
I. 29" (73.7 cm) on 30" (76.2 cm) models; 35¼" (89.5 cm) on
36" (91.4 cm) models
J. 24" (61.0 cm) minimum countertop depth is required
K. 2
⁷⁄₈
" (7.3 cm) minimum distance to rear combustible surface
L. Gas line opening - Wall: anywhere 5" (12.7 cm) below underside of
countertop. Cabinet floor: anywhere within 6" (15.2 cm) of rear wall
is recommended
M. 8" (20.3 cm) minimum distance to nearest left side combustible
surface.**
N. 8" (20.3 cm) minimum distance to nearest right side combustible
surface.**
0" (76.2 cm) Cooktop Overall: M + N must equal 48" (122.0 cm)
minimum + 29" (73.7 cm) cutout for cooktop or 77" (195.6 cm)
6" (91.4 cm) Cooktop Overall: M + N must equal 48" (122.0 cm)
minimum + 35¼" (89.5 cm) cutout for cooktop or 83¼" (211.5 cm)
**M + N combined must be at least 48" (122.0 cm) minimum overall
Example 1: M = 8" (20.3 cm) left side + N = 40" (101.6 cm) right side
= 48" (122.0 cm)
Example 2: M = 24" (61.0 cm) left side + N = 24" (61.0 cm) right side
= 48" (122.0 cm)
IMPORTANT: If installing a range hood or microwave hood combination above
the range, follow the range hood or microwave hood combination installation
instructions for dimensional clearances above the cooktop surface.




