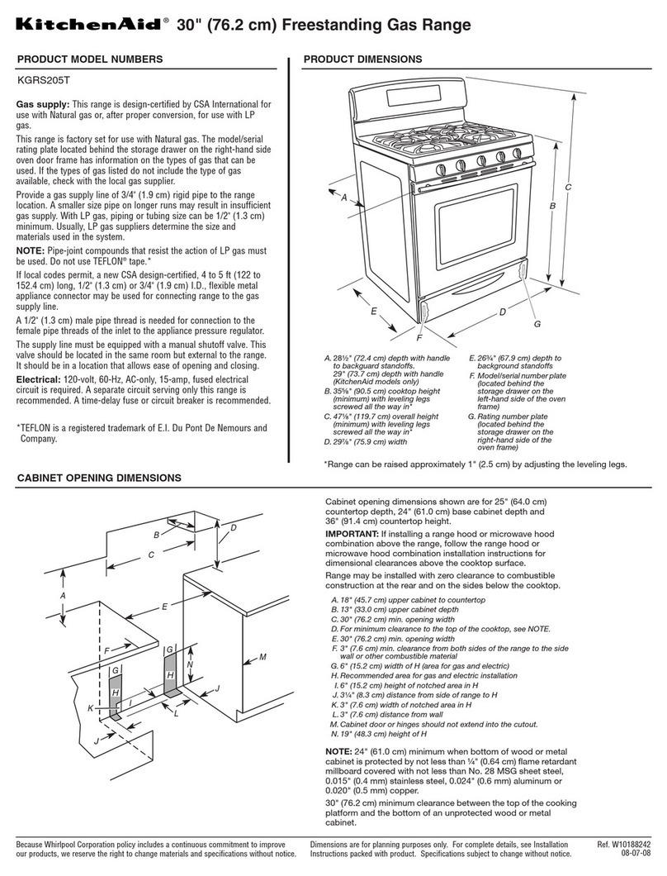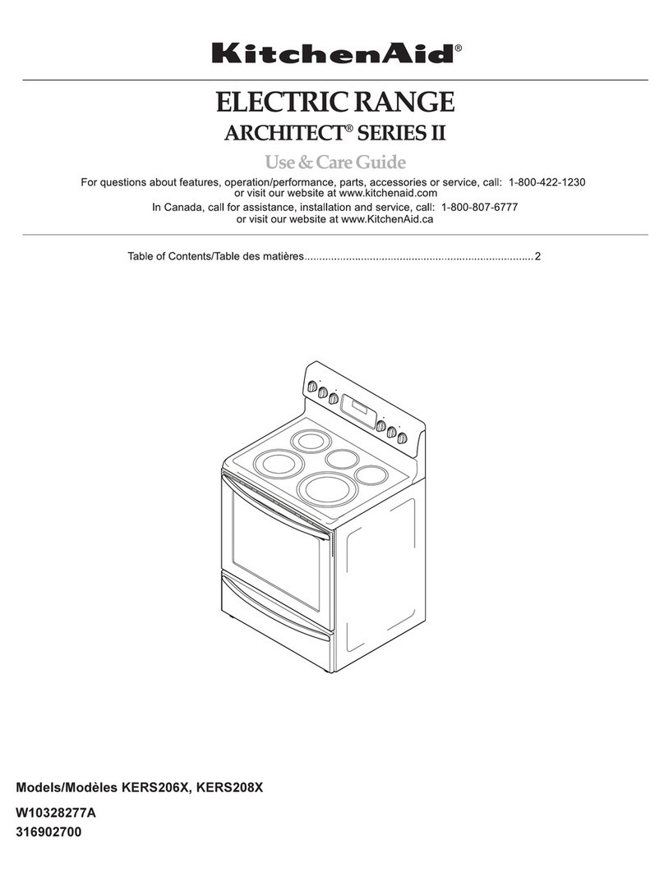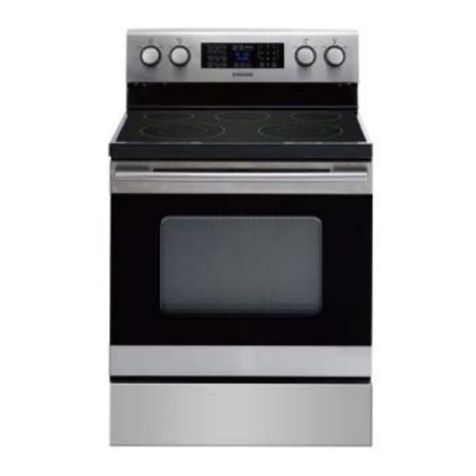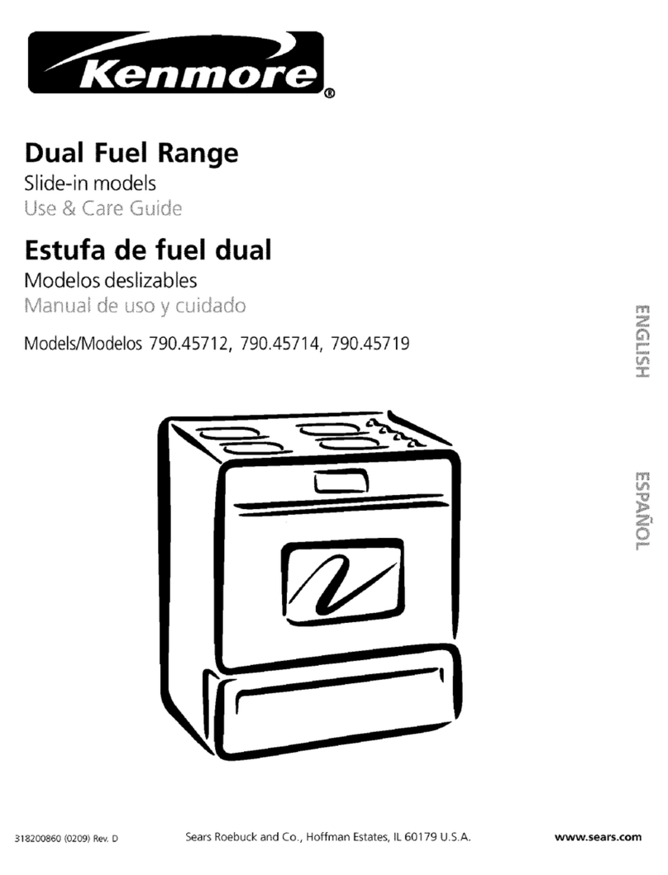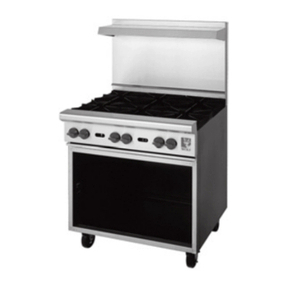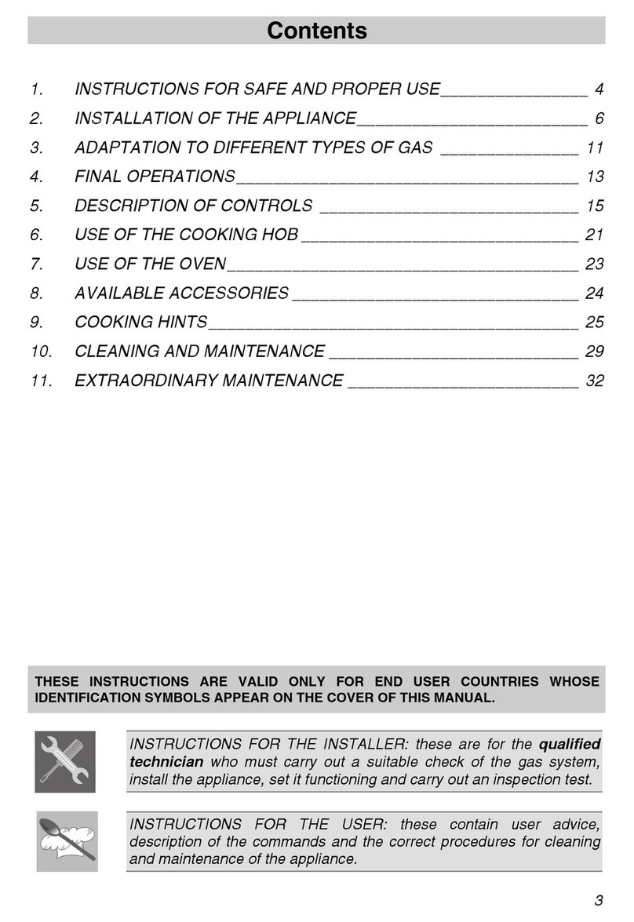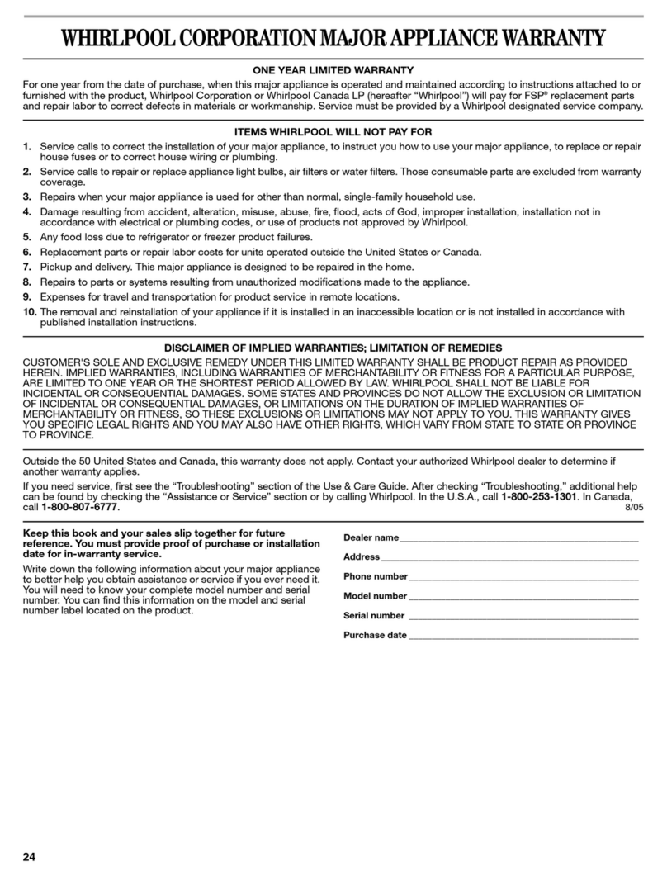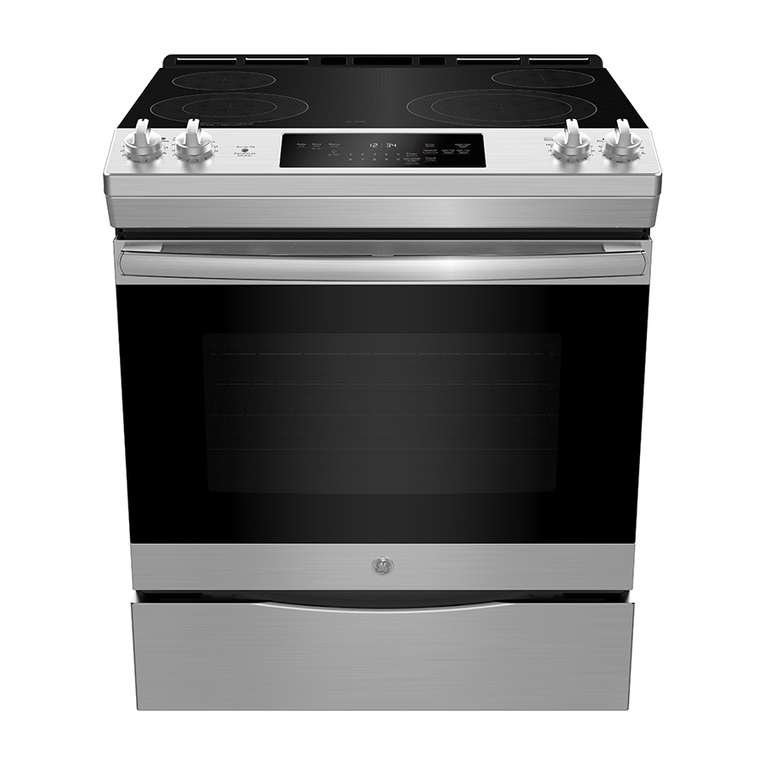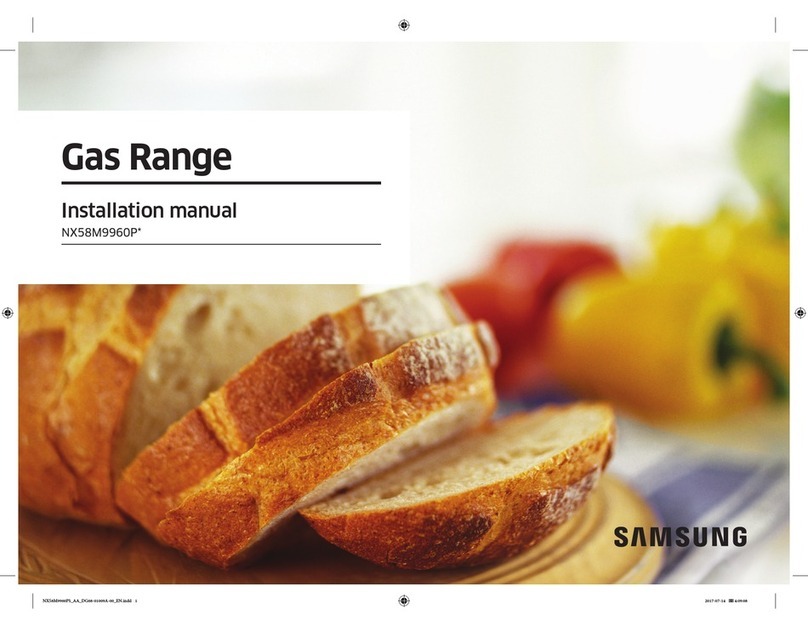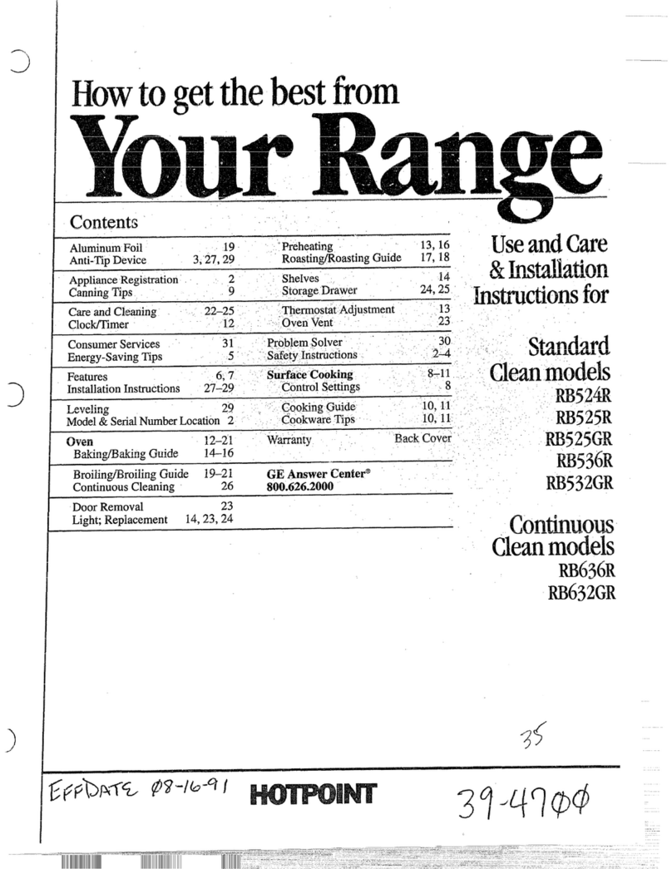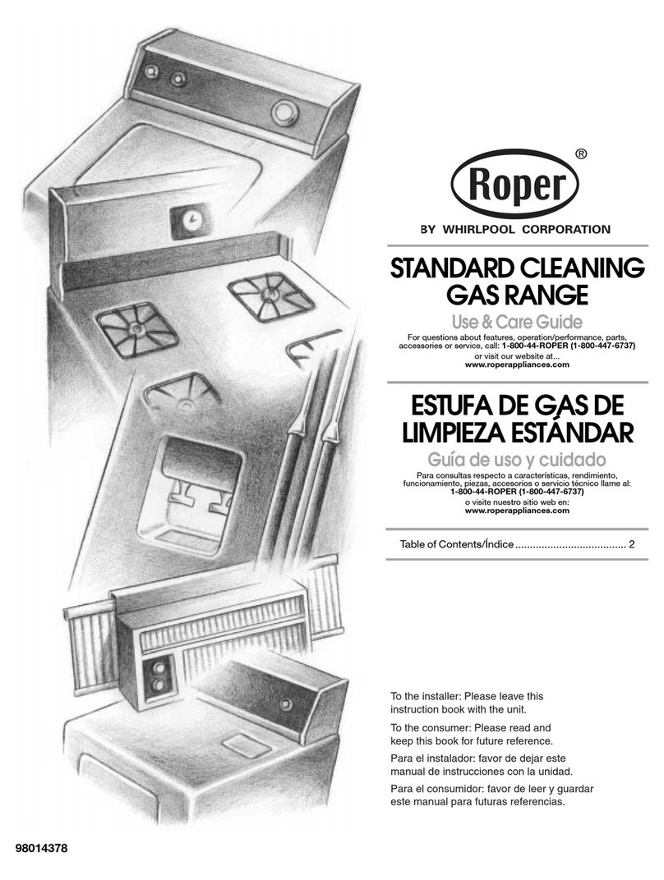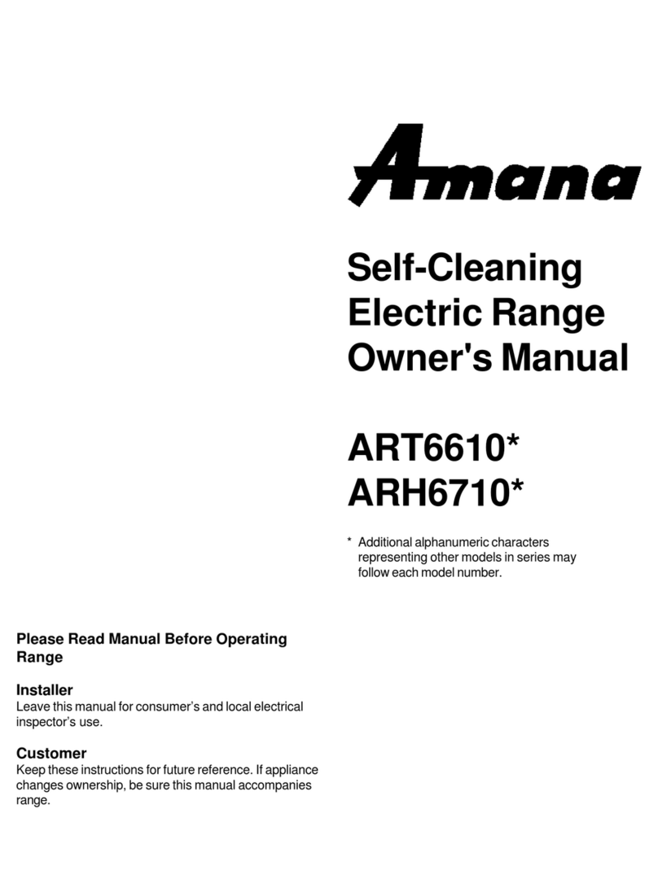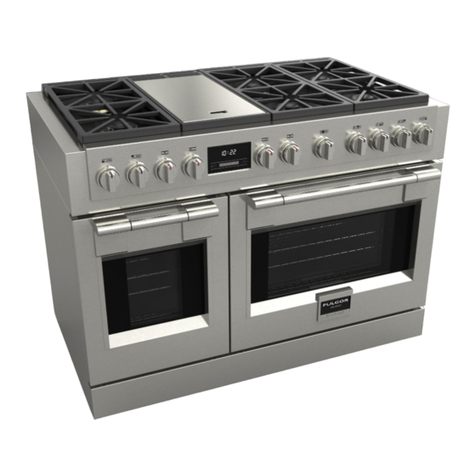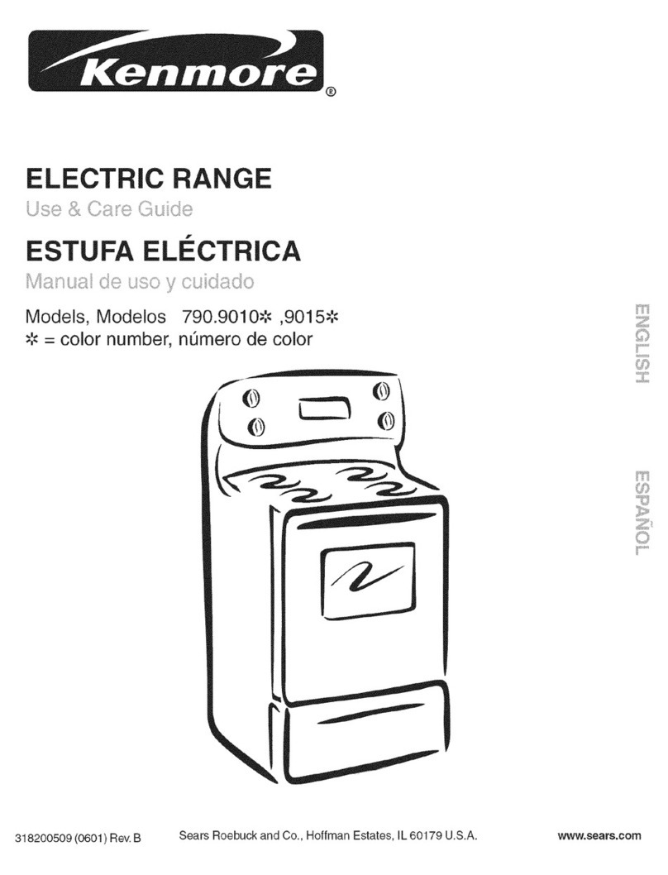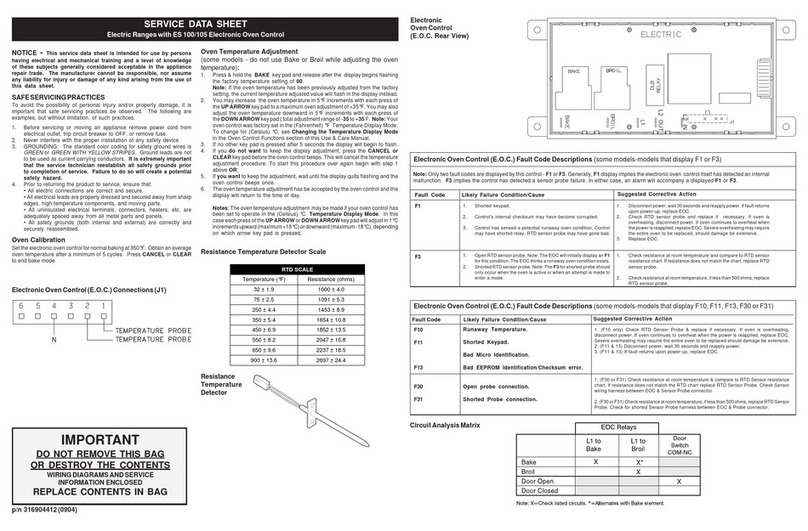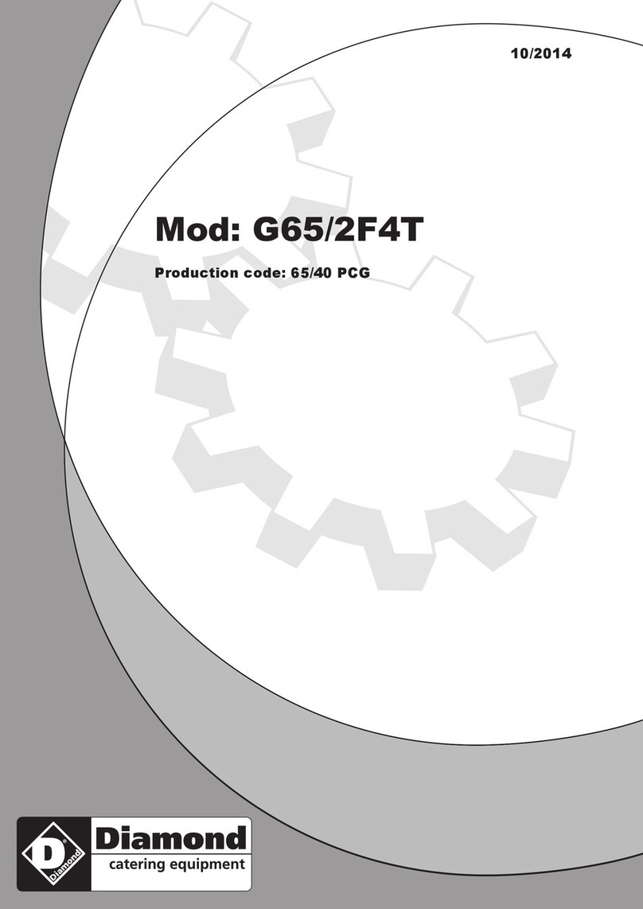B.
WARNING: A risk of range tip-overexists ifthe appliance
is not installed in accordance with the installation
instructions provided. The proper use of this device
minimizes the risk of TIP-oVER. In using this device the
consumer must still observe the safety precautions as stated
in the USE and CARE MANUAL and avoid using the oven
door and/or lower drawer as a step stool.
Cement or Concrete Construction:
1. Suitable screws for concrete construction can be
obtained at a hardware store. Drill the required size
hole forthe screws obtained into the concrete at the
center of the hole:sidentified in figures 3 through 6,
as applicable, as "holes for floor." Secure the
ANTI-TIP bracket to the floor. Proceed to STEP 3.
Installation instructions are provided for wood and cement
installation in either floor or wall. Any other type of
construction may require special installation techniques as
deemed necessary to provide adequate fastening of the
ANTI-TIP bracket to the floor or wall. The bracket may be
installed to engage the left or right rear levelin!~ leg.
STEP 3 -Range Installation
A. Complete the installation ofthe range per the installation
instructions provided \Nith the product.
B. Align the range to its designated location and slide it
back into position. Make sure that the leveling foot isfully
inserted into and secured by the ANTI-TIP bracket.
Note: A minimum clearance of 1/4" is required between
the range and the leveling foot that will engage the
ANTI-TIP bracket, see figure 7 or 8.
STEP 1 -Locating The Bracket (see figure 3)
Installations with flush mount wall outlet
A. Mark the floor or wall where either the right or left rear
"EDGE" of the range is to be located.
B. Place the BRACKET 15/16" from the marked "EDGE"
toward center of opening and against the back wall as
shown in figure 3.
C. Use the bracket as a template and mark the required
holes, as shown in figure 3, for the type of construction
you will be using.
CAUTION: Damage to the range may occur if range is
moved or lifted by grasping the main top or backguard.
c
D
All free-standing ranges with a glass top have a non-
lift-up top. Coil tops are lift-up.
For SAFETY CONSIDERATIONS as well as optimum
performance adjust the range so that itislevel. This may
be checked by placing a spirit level or a large pan of
water on the cooktop or the oven rack. Ifan adjustment
is required pull the range forward, tip the range and
rotate the leveling feet as required.
Eo To check the range for proper installation of the anti-tip
bracket: Use a flashlight and look underneath the
bottom of the range to see that one of the rear leveling
legs is engaged in the bracket slot.
F. Proceed with the Iremainder of the installation
instructions provided with the range.
Installations with alternate outlet locations (see figures
4 through 6.)
A. Mark the floor or wall where either right or left rear
"EDGE" of the range is to be located.
B. Place the bracket 15/16" from the marked "EDGE"
toward the center of opening and against the spacer as
shown in figures 4through 6, as applicable. (See figures
4through 6for information on appropriate spacer sizes.
See figure 8 for information on securing of spacer.)
C. Use the bracket as a template and mark the required
holes, as shown in figure 4 through 6, for the type of
construction you will be using.
STEP 2 -Anti-Tip Bracket Installation
A. Wood Construction:
1. Floor: Locate the center of the two holes identified in
figures 3 through 6, as applicable, as "holes for
floor." Drill a 1/8"pilot hole in the center of each hole
(a nail or awl may be used if a drill is not available.)
Secure the ANTI-TIP bracket to the floor with the
two screws provided. Proceed to STEP 3.
2. Wall: Locate the center of the two holes identified in
figures 3 through 6, as applicable, as "holes for
wall." Drill an angled 1/8" pilot hole in the center of
each hole as shown in figure 7 or 8 (a nail or awl may
be used if a drill is not available.) Secure the
ANTI-TIP bracket to the wall with the two screws
provided as shown in figure 7 or 8. Proceed to STEP
3.
-A.-


