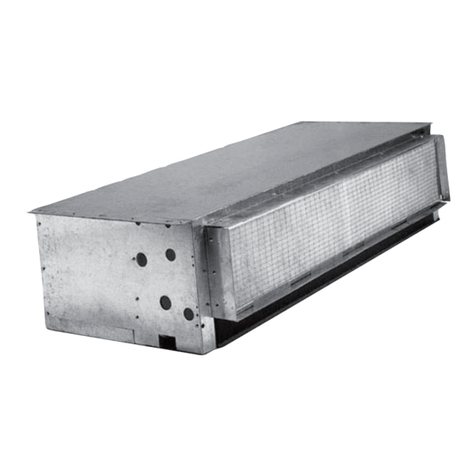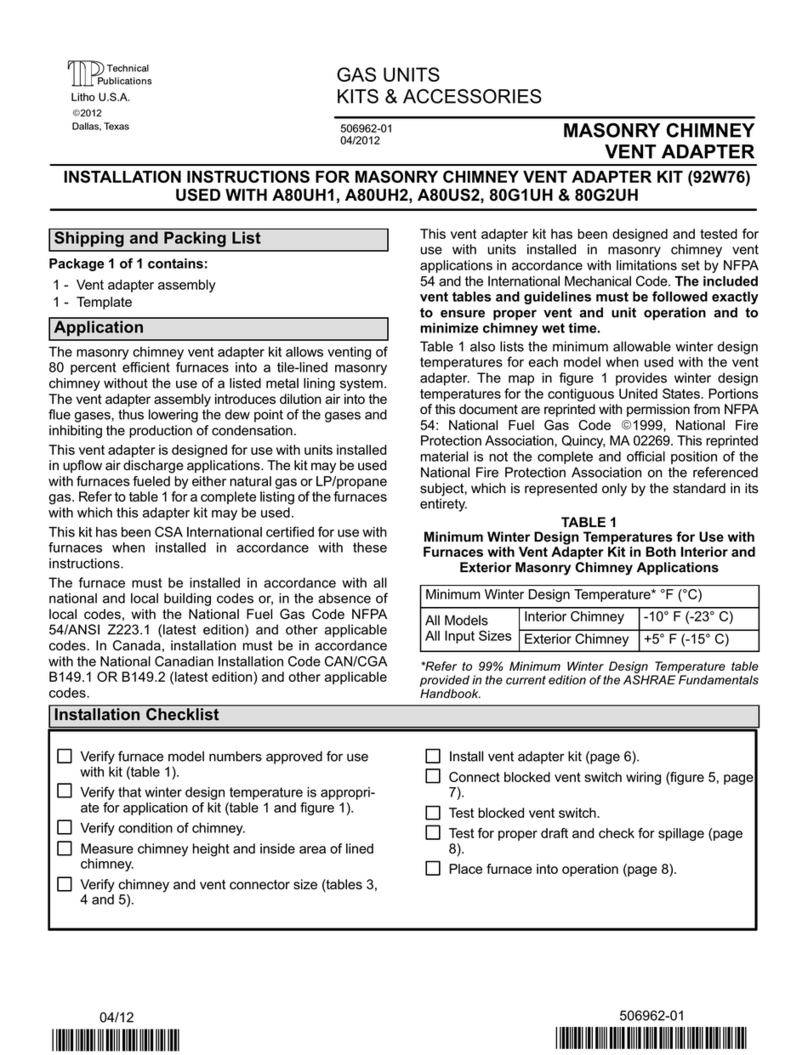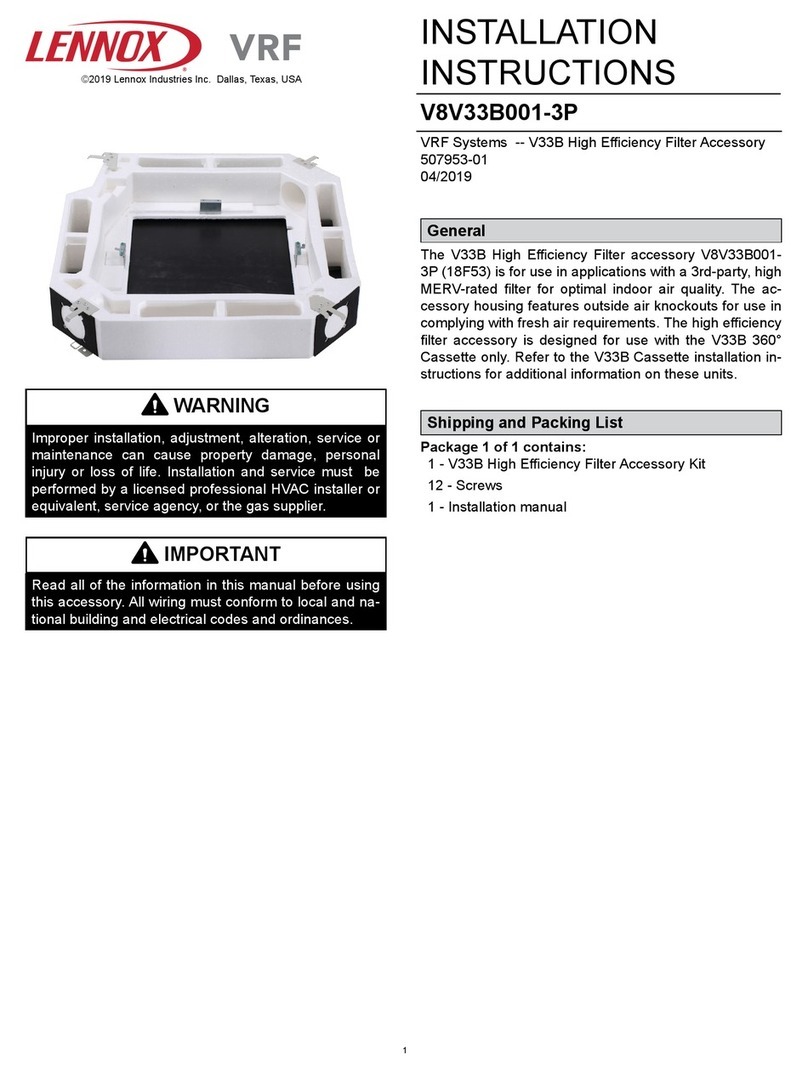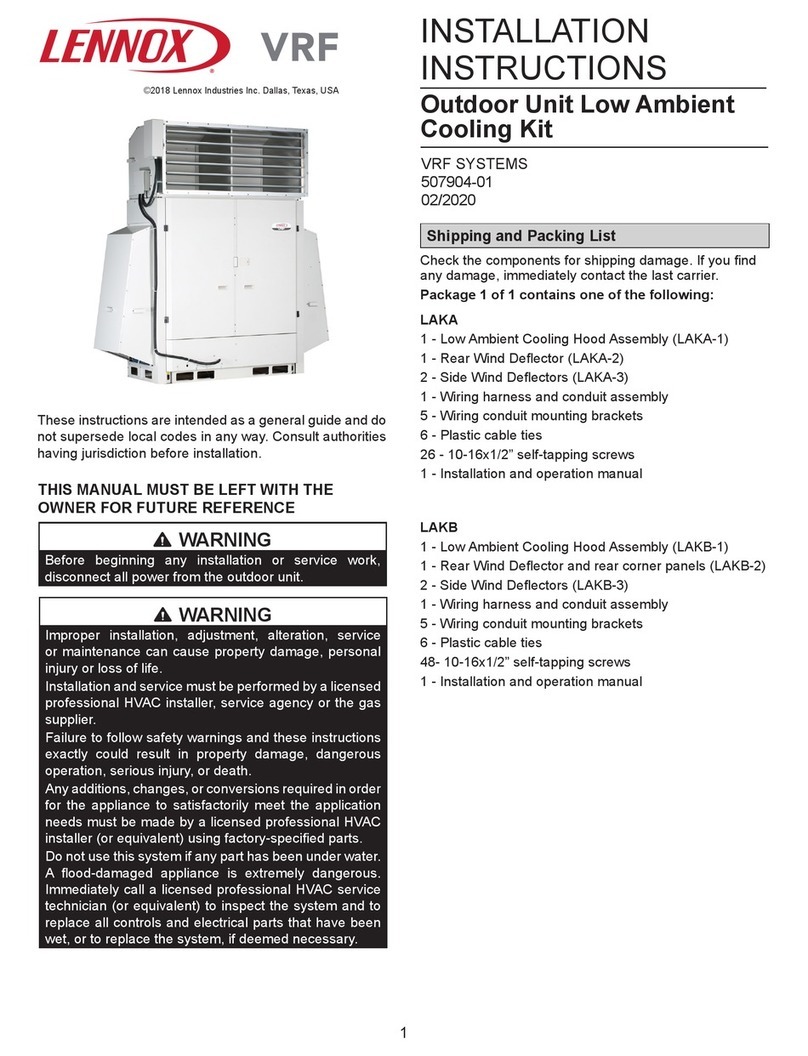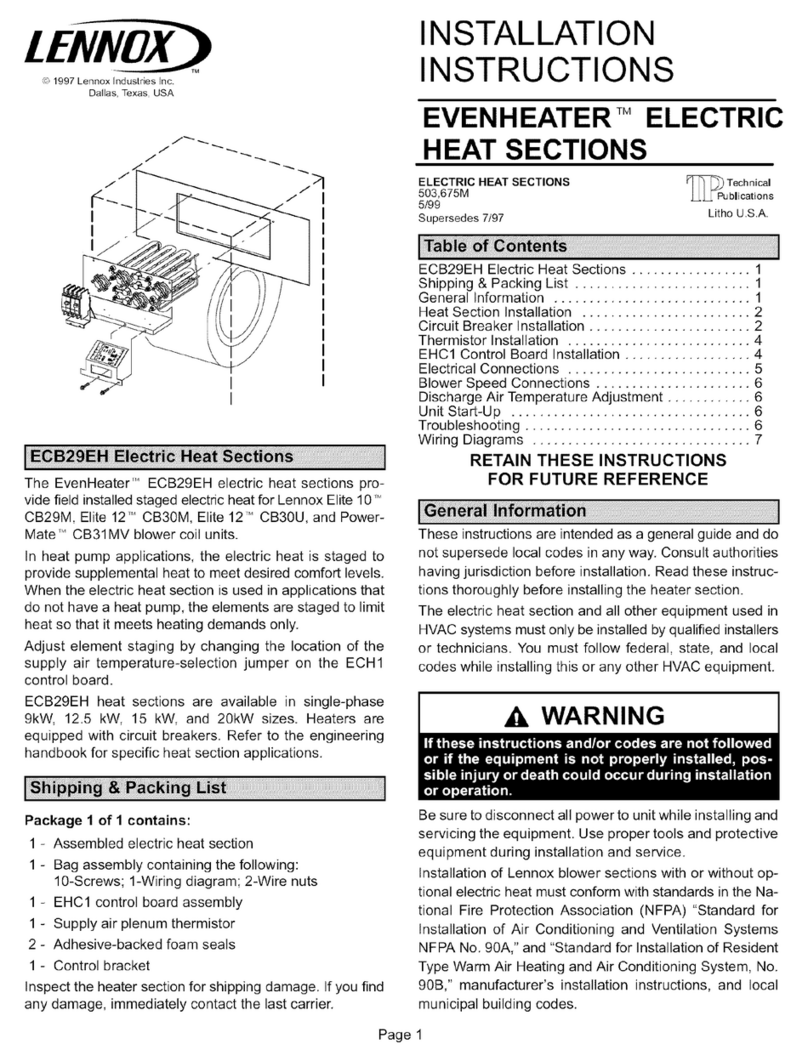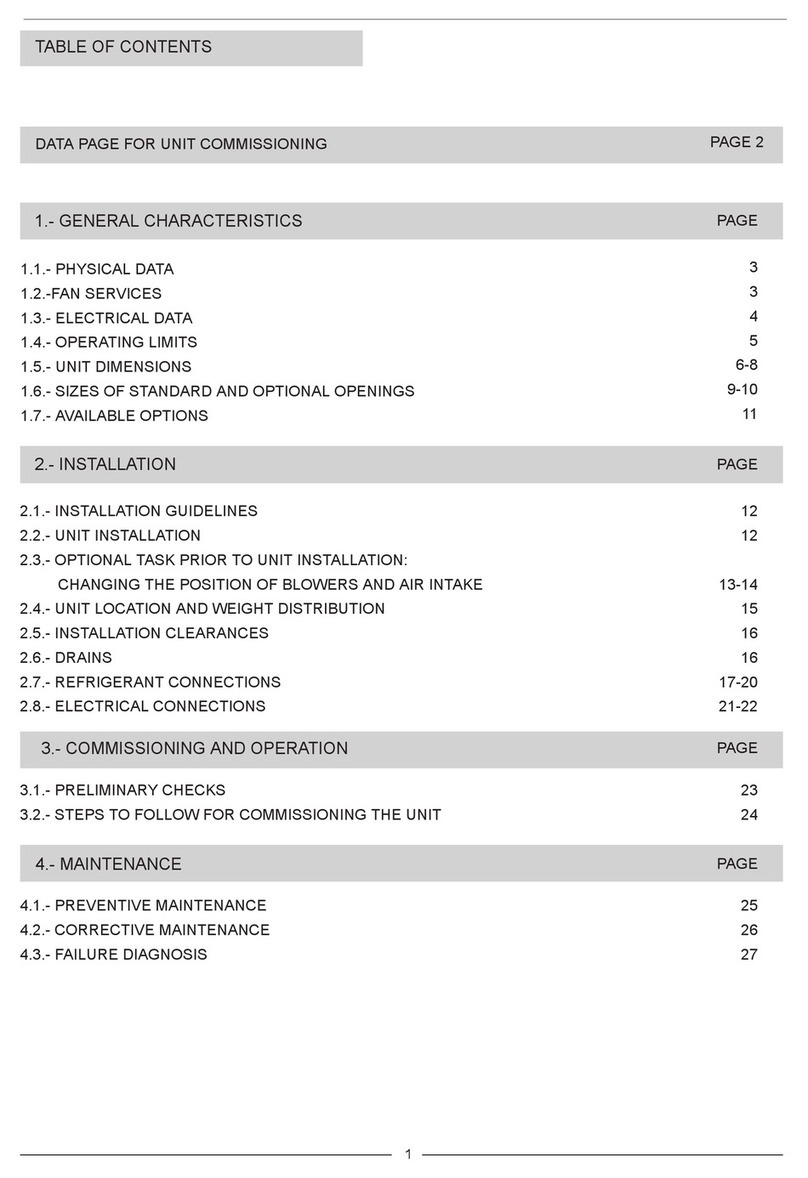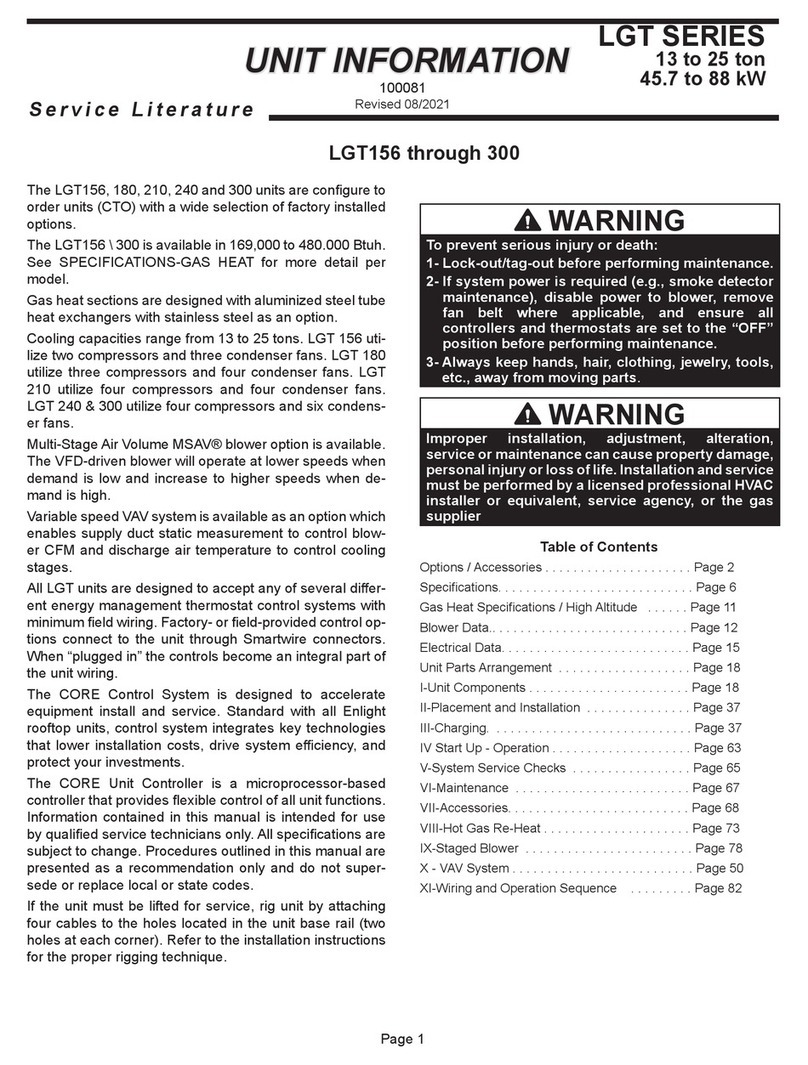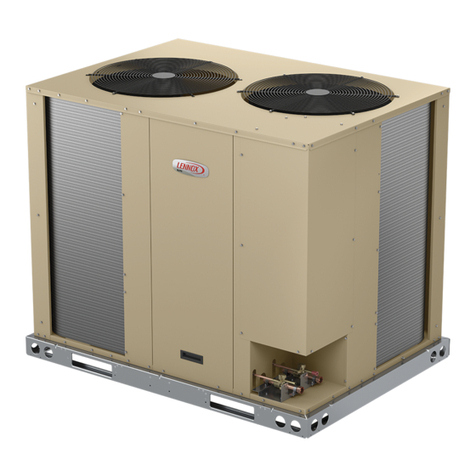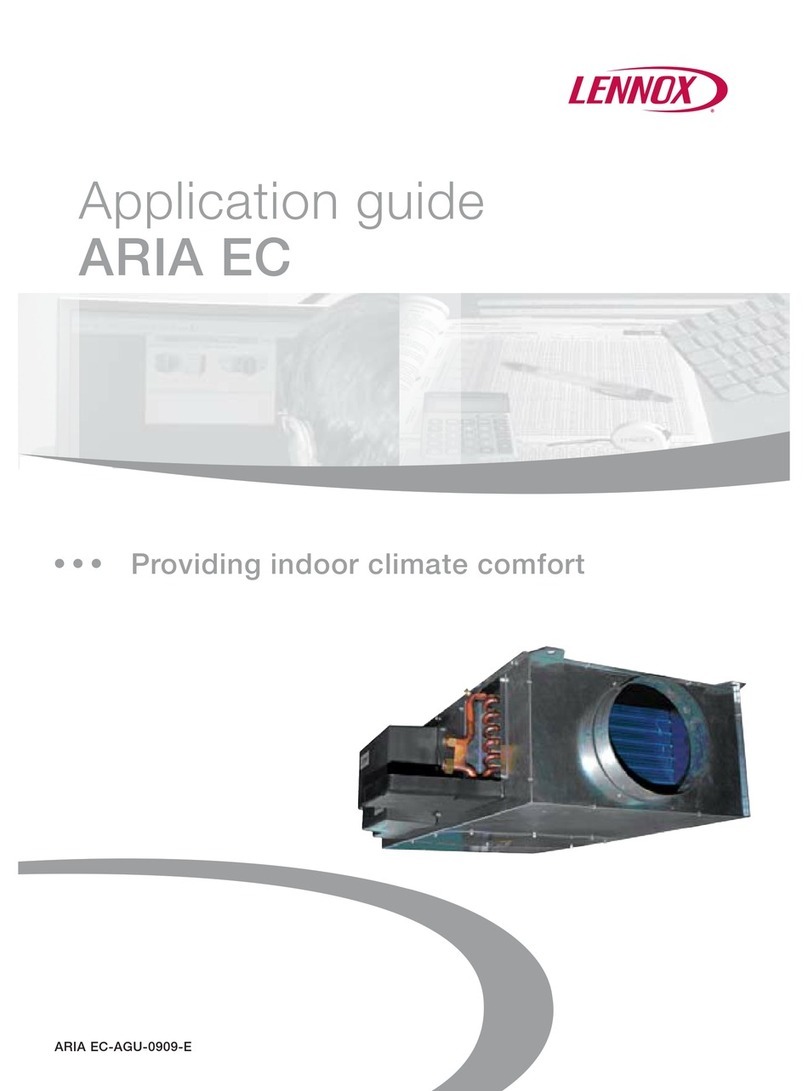
03/12
*2P0312*
506774−01
*P506774-01*
INSTALLATION INSTRUCTIONS FOR MASONRY CHIMNEY VENT ADAPTER KIT
(18M7901) USED WITH 80AF1UH, ML180UH, EL280UH and SL280UH UNITS
Litho U.S.A.
506774−01
03/2012
Supersedes 03/2011
2012
Dallas, Texas MASONRY CHIMNEY
VENT ADAPTER
GAS UNITS
KITS & ACCESSORIES
Shipping and Packing List
Package 1 of 1 contains:
1 − Vent adapter assembly
1 − Template
Application
The masonry chimney vent adapter kit allows venting of
80 percent efficient furnaces into a tile−lined masonry
chimney without the use of a listed metal lining system.
The vent adapter assembly introduces dilution air into the
flue gases, thus lowering the dew point of the gases and
inhibiting the production of condensation.
This vent adapter is designed for use with 80AF1UH,
ML180UH, EL280UH and SL280UH units installed in
upflow air discharge applications. The kit may be used
with furnaces fueled by either natural gas or LP/propane
gas. Refer to table 1 for a complete listing of the furnaces
with which this adapter kit may be used.
This kit has been CSA International certified for use with
80AF1UH, ML180UH, EL280UH and SL280UH
furnaces when installed in accordance with these
instructions.
The furnace must be installed in accordance with all
national and local building codes or, in the absence of
local codes, with the National Fuel Gas Code NFPA
54/ANSI Z223.1 (latest edition) and other applicable
codes. In Canada, installation must be in accordance
with the National Canadian Installation Code CAN/CGA
B149.1 OR B149.2 (latest edition) and other applicable
codes.
This vent adapter kit has been designed and tested for
use with 80AF1UH, ML180UH, EL280UH and SL280UH
units installed in masonry chimney vent applications in
accordance with limitations set by NFPA 54 and the
International Mechanical Code. The included vent
tables and guidelines must be followed exactly to
ensure proper vent and unit operation and to
minimize chimney wet time.
Table 1 also lists the minimum allowable winter design
temperatures for each model when used with the vent
adapter. The map in figure 1 provides winter design
temperatures for the contiguous United States. Portions
of this document are reprinted with permission from NFPA
54: National Fuel Gas Code 1999, National Fire
Protection Association, Quincy, MA 02269. This reprinted
material is not the complete and official position of the
National Fire Protection Association on the referenced
subject, which is represented only by the standard in its
entirety.
TABLE 1
Minimum Winter Design Temperatures for Use with
80AF1UH, ML180UH, EL280UH and SL280UH
Furnaces with Vent Adapter Kit in Both Interior and
Exterior Masonry Chimney Applications
Minimum Winter Design Temperature* °F (°C)
All Models
All Input Sizes
Interior Chimney −10° F (−23° C)
Exterior Chimney +5° F (−15° C)
*Refer to 99% Minimum Winter Design Temperature table
provided in the current edition of the ASHRAE Fundamentals
Handbook.
Installation Checklist
Verify furnace model numbers approved for use
with kit (table 1).
Verify that winter design temperature is appropri-
ate for application of kit (table 1 and figure 1).
Verify condition of chimney.
Measure chimney height and inside area of lined
chimney.
Verify chimney and vent connector size (tables 3,
4 and 5).
Install vent adapter kit (page 6).
Connect blocked vent switch wiring (figure 5, page
7).
Test blocked vent switch.
Test for proper draft and check for spillage (page
8).
Place furnace into operation (page 8).
