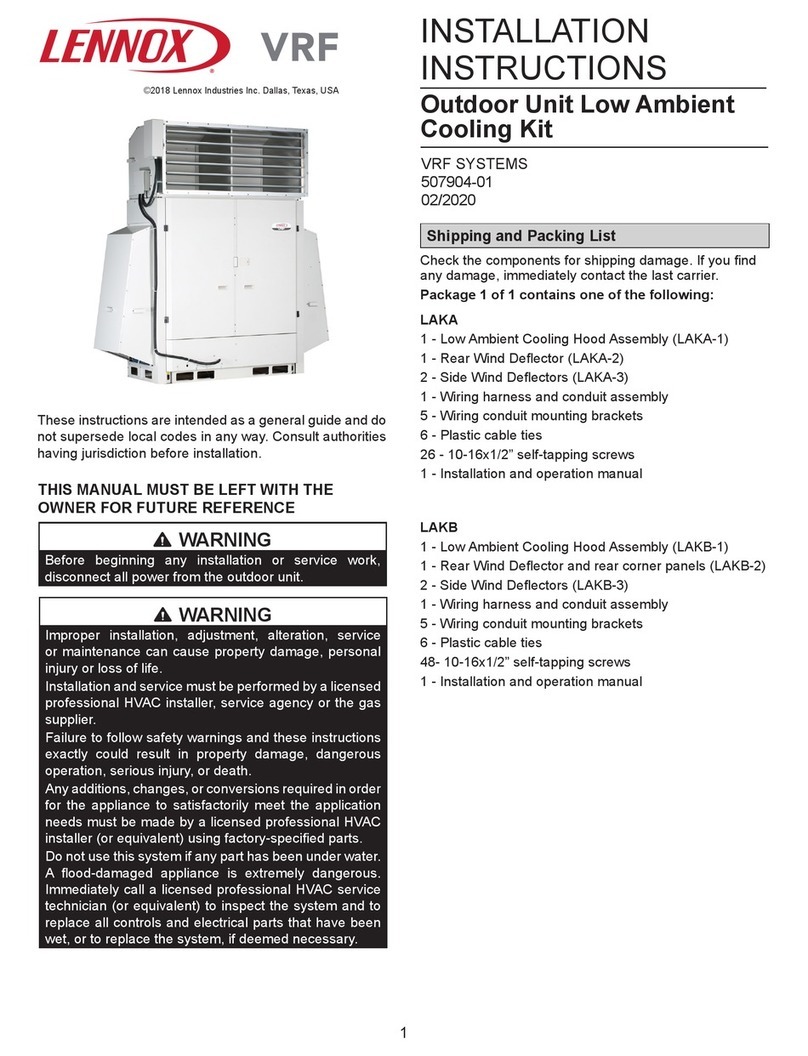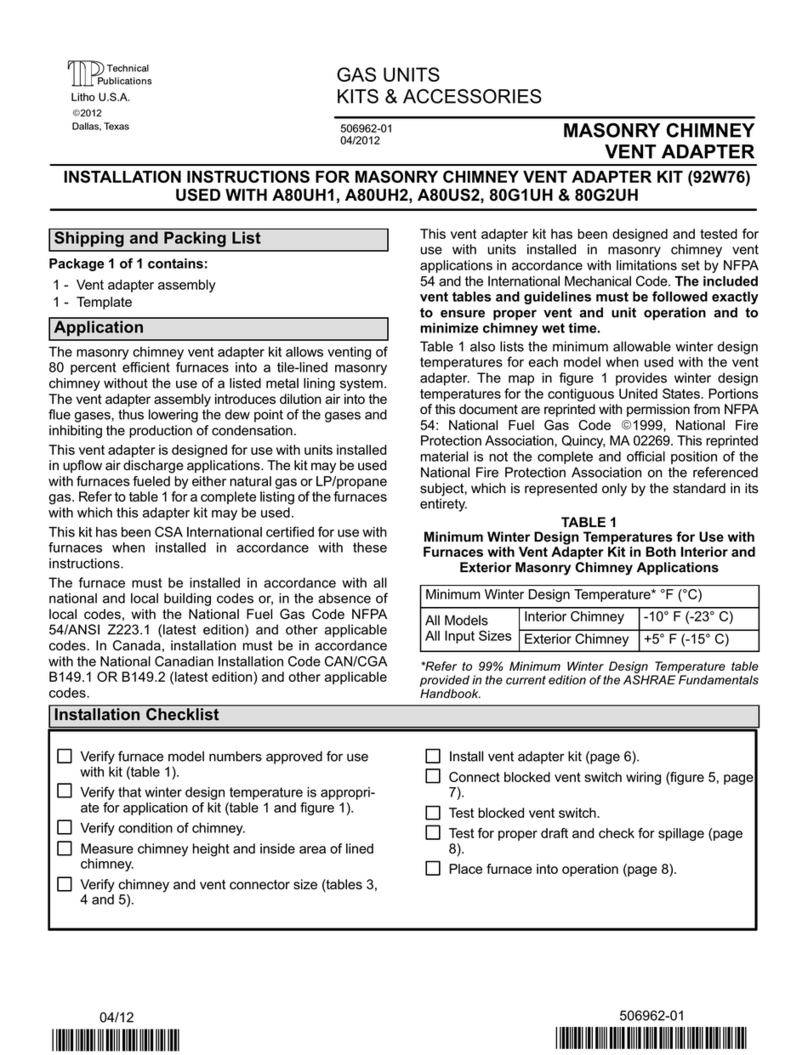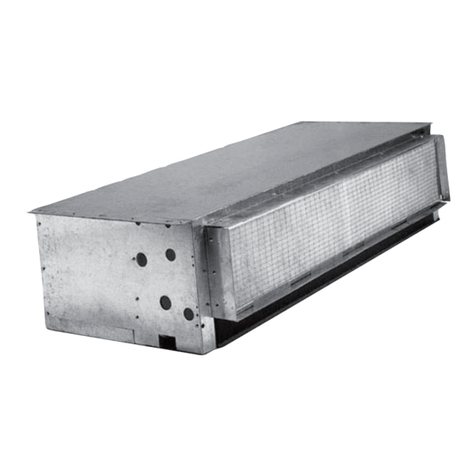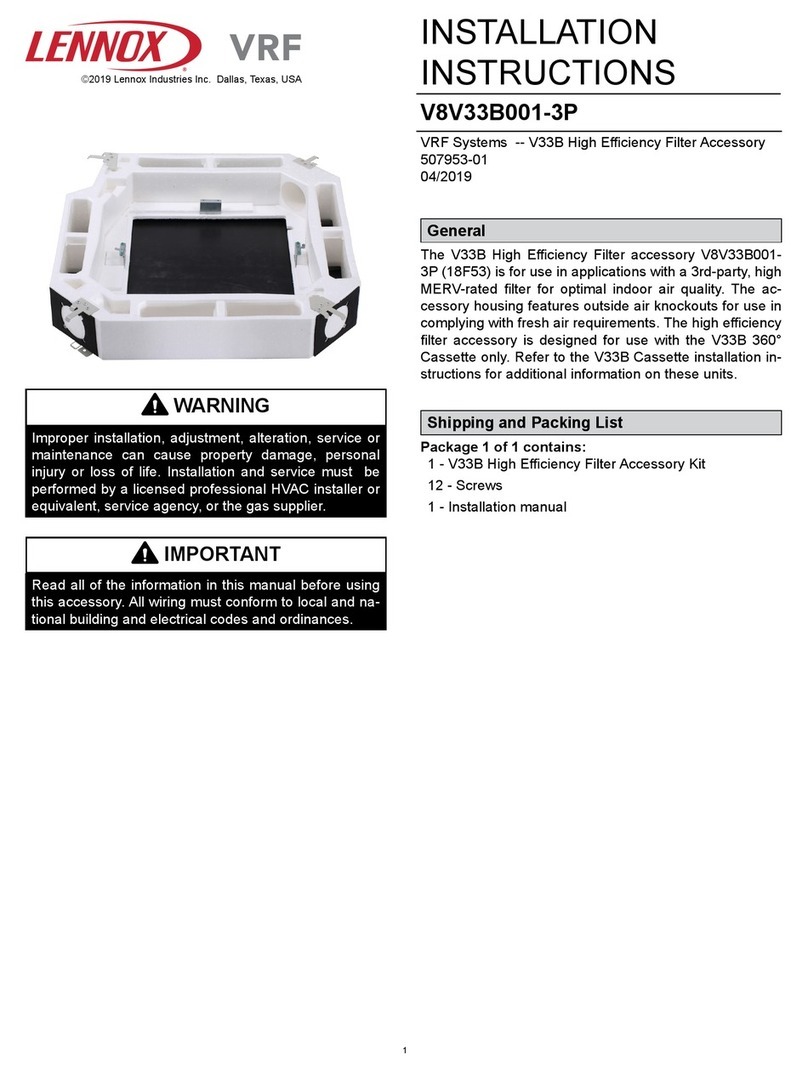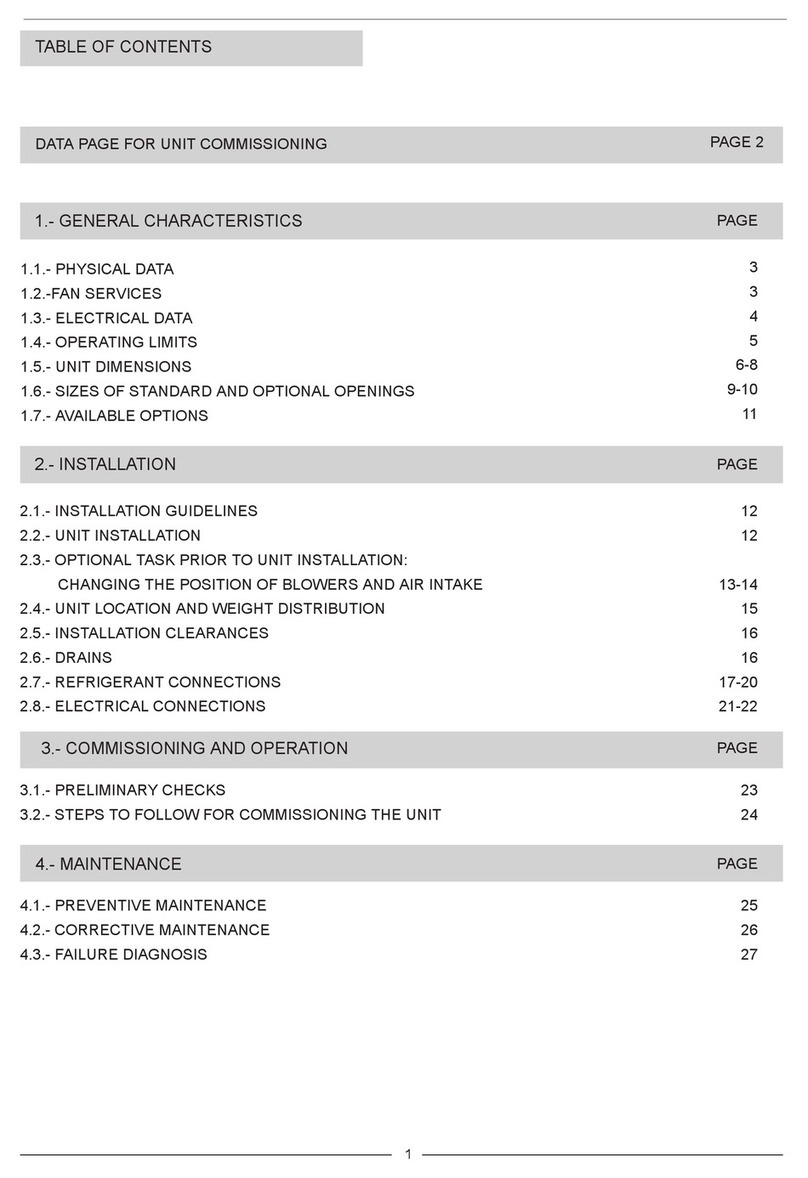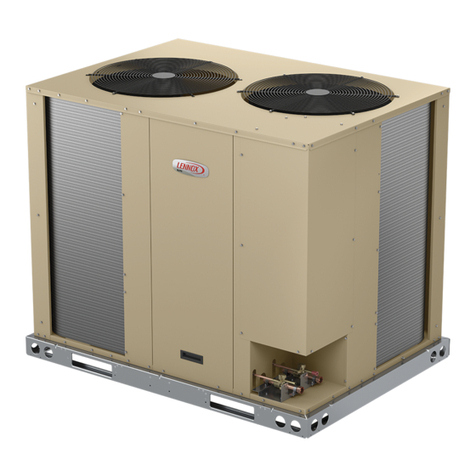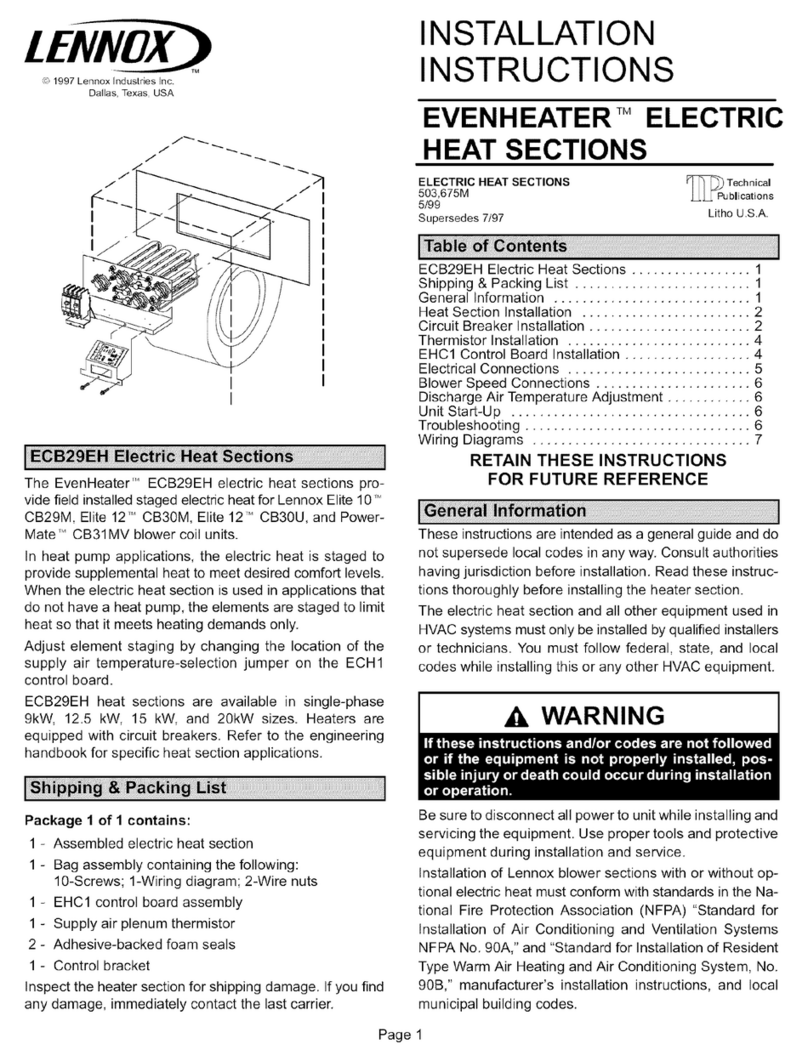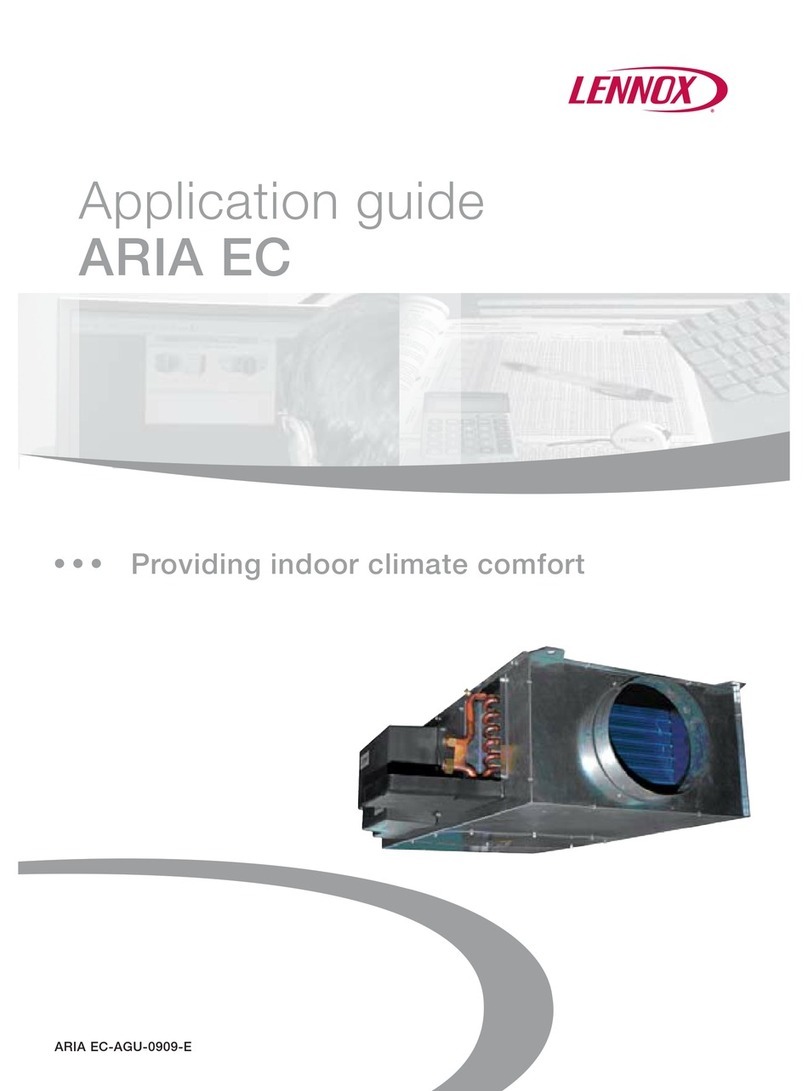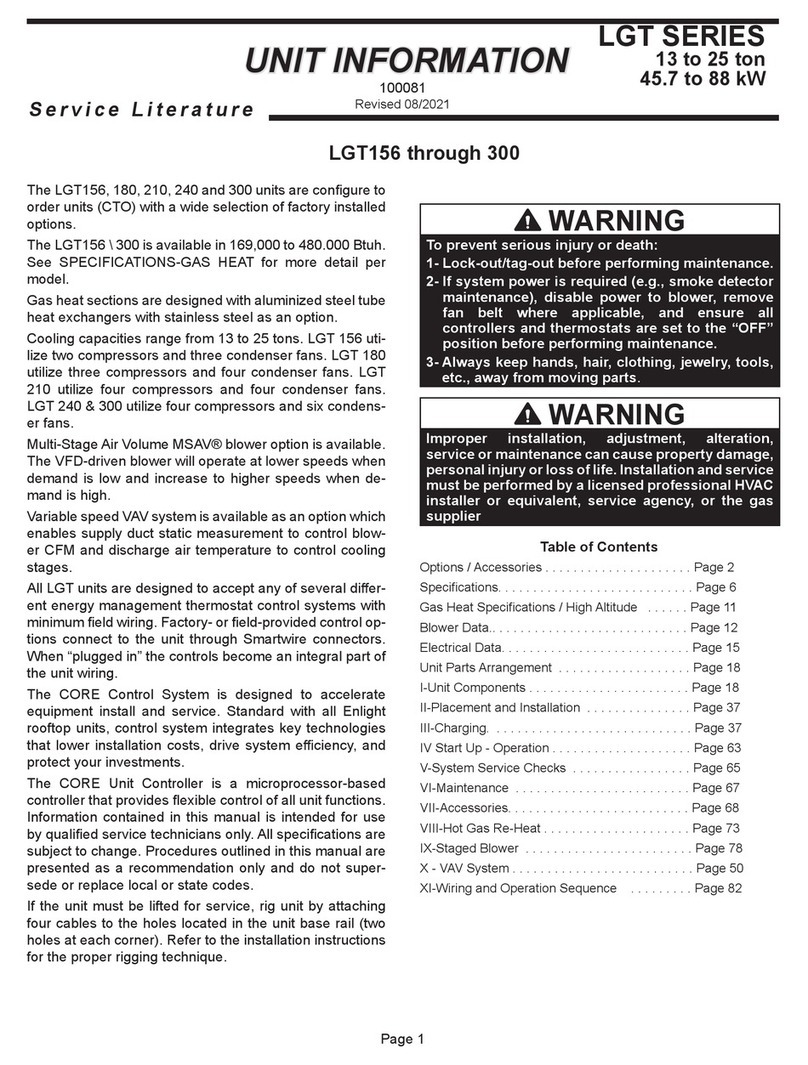*noitallatsnInaidanaC **noitallatsnISU
,hcrop,adnarev,edargevobaecnaraelC=A
.ynoclabro,kced .ynoclabro,kced .ynoclabro,kced .ynoclabro,kced .ynoclabro,kced
*)mc03(sehcni21 **)mc03(sehcni21
ebyamtahtroodrowodniwotecnaraelC=B
.denepo .denepo .denepo .denepo .denepo
secnailpparof)mc51(ni6
)mc03(ni21,)Wk3(hutB000,01< )mc03(ni21,)Wk3(hutB000,01< )mc03(ni21,)Wk3(hutB000,01< )mc03(ni21,)Wk3(hutB000,01< )mc03(ni21,)Wk3(hutB000,01<
dna)Wk3(hutB000,01>secnailpparof dna)Wk3(hutB000,01>secnailpparof dna)Wk3(hutB000,01>secnailpparof dna)Wk3(hutB000,01>secnailpparof dna)Wk3(hutB000,01>secnailpparof
)mc19(sehcni63,)Wk03(hutB000,001< )mc19(sehcni63,)Wk03(hutB000,001< )mc19(sehcni63,)Wk03(hutB000,001< )mc19(sehcni63,)Wk03(hutB000,001< )mc19(sehcni63,)Wk03(hutB000,001<
*)Wk03(hutB000,001>secnailpparof *)Wk03(hutB000,001>secnailpparof *)Wk03(hutB000,001>secnailpparof *)Wk03(hutB000,001>secnailpparof *)Wk03(hutB000,001>secnailpparof
secnailpparof)mc51(ni6
)mc32(ni9,)Wk3(hutB000,01< )mc32(ni9,)Wk3(hutB000,01< )mc32(ni9,)Wk3(hutB000,01< )mc32(ni9,)Wk3(hutB000,01< )mc32(ni9,)Wk3(hutB000,01<
dna)Wk3(hutB000,01>secnailpparof dna)Wk3(hutB000,01>secnailpparof dna)Wk3(hutB000,01>secnailpparof dna)Wk3(hutB000,01>secnailpparof dna)Wk3(hutB000,01>secnailpparof
)mc03(sehcni21,)Wk51(hutB000,05< )mc03(sehcni21,)Wk51(hutB000,05< )mc03(sehcni21,)Wk51(hutB000,05< )mc03(sehcni21,)Wk51(hutB000,05< )mc03(sehcni21,)Wk51(hutB000,05<
**)Wk51(hutB000,05>secnailpparof **)Wk51(hutB000,05>secnailpparof **)Wk51(hutB000,05>secnailpparof **)Wk51(hutB000,05>secnailpparof **)Wk51(hutB000,05>secnailpparof
wodniwdesolcyltnenamrepotecnaraelC=C tneverpotdednemmocer)mm503("21
noitasnednocwodniw noitasnednocwodniw noitasnednocwodniw noitasnednocwodniw noitasnednocwodniw
tneverpotdednemmocer)mm922("9
noitasnednocwodniw noitasnednocwodniw noitasnednocwodniw noitasnednocwodniw noitasnednocwodniw
tiffosdetalitnevotecnaraelclacitreV=D
latnozirohanihtiwlanimretehtevobadetacol latnozirohanihtiwlanimretehtevobadetacol latnozirohanihtiwlanimretehtevobadetacol latnozirohanihtiwlanimretehtevobadetacol latnozirohanihtiwlanimretehtevobadetacol
retnecehtmorf)mm854(sehcni81foecnatsid retnecehtmorf)mm854(sehcni81foecnatsid retnecehtmorf)mm854(sehcni81foecnatsid retnecehtmorf)mm854(sehcni81foecnatsid retnecehtmorf)mm854(sehcni81foecnatsid
lanimretehtfoenil lanimretehtfoenil lanimretehtfoenil lanimretehtfoenil lanimretehtfoenil
)mm854("81 )mm854("81
tiffosdetalitnevnuotecnaraelC=E )mm503("21 )mm503("21
renrocedistuootecnaraelC=F muminim)mc7.21("5 muminim)mc7.21("5
renrocedisniotecnaraelC=G
"42 "42
enilretnecfoedisnihcaeotecnaraelC=H
ylbmessarotaluger/retemevobadednetxe ylbmessarotaluger/retemevobadednetxe ylbmessarotaluger/retemevobadednetxe ylbmessarotaluger/retemevobadednetxe ylbmessarotaluger/retemevobadednetxe
teef51fothgiehanihtiw)mc19(teef3
*ylbmessarotaluger/retemehtevoba *ylbmessarotaluger/retemehtevoba *ylbmessarotaluger/retemehtevoba *ylbmessarotaluger/retemehtevoba *ylbmessarotaluger/retemehtevoba
teef51fothgiehanihtiw)mc19(teef3
**ylbmessarotaluger/retemehtevoba **ylbmessarotaluger/retemehtevoba **ylbmessarotaluger/retemehtevoba **ylbmessarotaluger/retemehtevoba **ylbmessarotaluger/retemehtevoba
teltuotnevrotalugerecivresotecnaraelC=I *)mc19(teef3 **)mc19(teef3
telniylppusrialacinahcemnonotecnaraelC=J
ynaottelnirianoitsubmocehtrognidliubot ynaottelnirianoitsubmocehtrognidliubot ynaottelnirianoitsubmocehtrognidliubot ynaottelnirianoitsubmocehtrognidliubot ynaottelnirianoitsubmocehtrognidliubot
ecnailpparehto ecnailpparehto ecnailpparehto ecnailpparehto ecnailpparehto
secnailpparof)mc51(ni6
)mc03(ni21,)Wk3(hutB000,01< )mc03(ni21,)Wk3(hutB000,01< )mc03(ni21,)Wk3(hutB000,01< )mc03(ni21,)Wk3(hutB000,01< )mc03(ni21,)Wk3(hutB000,01<
dna)Wk3(hutB000,01>secnailpparof dna)Wk3(hutB000,01>secnailpparof dna)Wk3(hutB000,01>secnailpparof dna)Wk3(hutB000,01>secnailpparof dna)Wk3(hutB000,01>secnailpparof
)mc19(sehcni63,)Wk03(hutB000,001< )mc19(sehcni63,)Wk03(hutB000,001< )mc19(sehcni63,)Wk03(hutB000,001< )mc19(sehcni63,)Wk03(hutB000,001< )mc19(sehcni63,)Wk03(hutB000,001<
*)Wk03(hutB000,001>secnailpparof *)Wk03(hutB000,001>secnailpparof *)Wk03(hutB000,001>secnailpparof *)Wk03(hutB000,001>secnailpparof *)Wk03(hutB000,001>secnailpparof
secnailpparof)mc51(ni6
)mc32(ni9,)Wk3(hutB000,01< )mc32(ni9,)Wk3(hutB000,01< )mc32(ni9,)Wk3(hutB000,01< )mc32(ni9,)Wk3(hutB000,01< )mc32(ni9,)Wk3(hutB000,01<
dna)Wk3(hutB000,01>secnailpparof dna)Wk3(hutB000,01>secnailpparof dna)Wk3(hutB000,01>secnailpparof dna)Wk3(hutB000,01>secnailpparof dna)Wk3(hutB000,01>secnailpparof
)mc03(sehcni21,)Wk51(hutB000,05< )mc03(sehcni21,)Wk51(hutB000,05< )mc03(sehcni21,)Wk51(hutB000,05< )mc03(sehcni21,)Wk51(hutB000,05< )mc03(sehcni21,)Wk51(hutB000,05<
**)Wk51(hutB000,05>secnailpparof **)Wk51(hutB000,05>secnailpparof **)Wk51(hutB000,05>secnailpparof **)Wk51(hutB000,05>secnailpparof **)Wk51(hutB000,05>secnailpparof
telniylppusrialacinahcemaotecnaraelC=K *)m38.1(teef6 )m3(teef01nihtiwfievoba)mc19(teef3
**yllatnoziroh **yllatnoziroh **yllatnoziroh **yllatnoziroh **yllatnoziroh
devaproklawedisdevapevobaecnaraelC=L
ytreporpcilbupnodetacolyawevid ytreporpcilbupnodetacolyawevid ytreporpcilbupnodetacolyawevid ytreporpcilbupnodetacolyawevid ytreporpcilbupnodetacolyawevid
‡)m31.2(teef7 ‡)m31.2(teef7
rokced,hcrop,adnarevrednuecnaraelC=M
ynoclab ynoclab ynoclab ynoclab ynoclab
‡*)mc03(sehcni21 ‡)mc03(sehcni21
.edoCnoitallatsnIenaporPdnAsaGlanoitaN1.941B-ASCtnerrucehthtiwecnadroccanI*
.sedoCsaGleuFlanoitaN45APFN/1.322ZSISNAtnerucehthtiwecnadroccanI** .sedoCsaGleuFlanoitaN45APFN/1.322ZSISNAtnerucehthtiwecnadroccanI** .sedoCsaGleuFlanoitaN45APFN/1.322ZSISNAtnerucehthtiwecnadroccanI** .sedoCsaGleuFlanoitaN45APFN/1.322ZSISNAtnerucehthtiwecnadroccanI** .sedoCsaGleuFlanoitaN45APFN/1.322ZSISNAtnerucehthtiwecnadroccanI**
sevresdnasgnillewdylimafelgnisowtneewtebdetacolsihcihwyawevirddevaproklawedisaevobayltceridetanimrettonllahstnevA‡ sevresdnasgnillewdylimafelgnisowtneewtebdetacolsihcihwyawevirddevaproklawedisaevobayltceridetanimrettonllahstnevA‡ sevresdnasgnillewdylimafelgnisowtneewtebdetacolsihcihwyawevirddevaproklawedisaevobayltceridetanimrettonllahstnevA‡ sevresdnasgnillewdylimafelgnisowtneewtebdetacolsihcihwyawevirddevaproklawedisaevobayltceridetanimrettonllahstnevA‡ sevresdnasgnillewdylimafelgnisowtneewtebdetacolsihcihwyawevirddevaproklawedisaevobayltceridetanimrettonllahstnevA‡
.sgnillewdhtob .sgnillewdhtob .sgnillewdhtob .sgnillewdhtob .sgnillewdhtob
:roolfehthtaenebsedis2muminimanonepoyllufsiynoclabrokced,hcrop,adnarevfidettimrepylnO‡* :roolfehthtaenebsedis2muminimanonepoyllufsiynoclabrokced,hcrop,adnarevfidettimrepylnO‡* :roolfehthtaenebsedis2muminimanonepoyllufsiynoclabrokced,hcrop,adnarevfidettimrepylnO‡* :roolfehthtaenebsedis2muminimanonepoyllufsiynoclabrokced,hcrop,adnarevfidettimrepylnO‡* :roolfehthtaenebsedis2muminimanonepoyllufsiynoclabrokced,hcrop,adnarevfidettimrepylnO‡*
