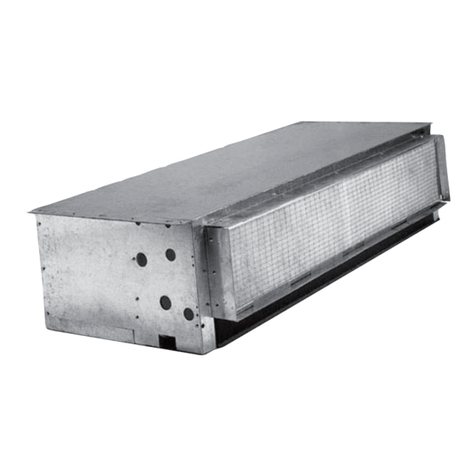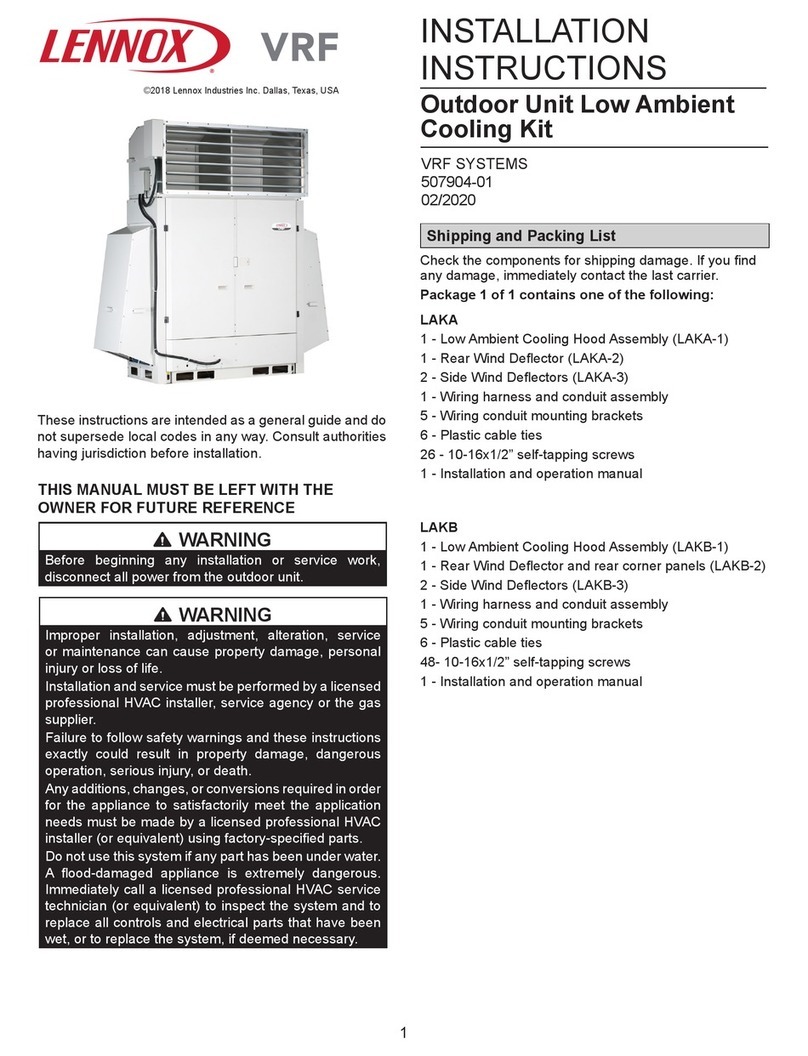Lennox FLATAIR KFC Series User manual
Other Lennox Fan manuals
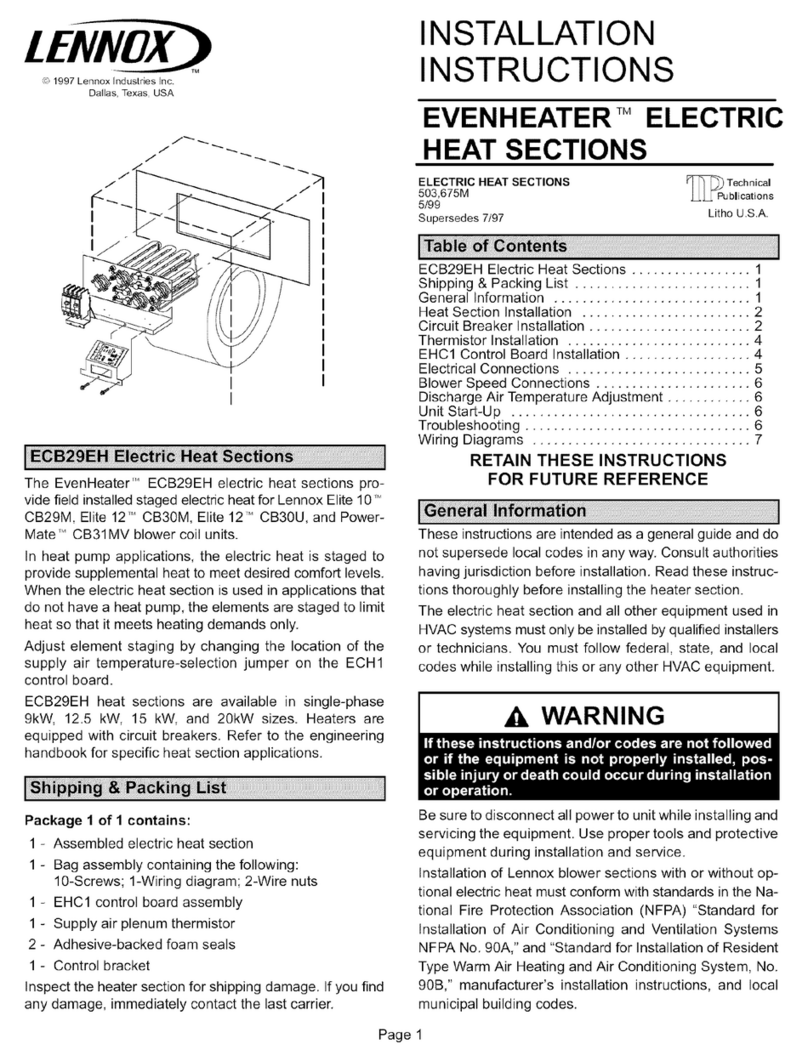
Lennox
Lennox EvenHeater ECB29EH User manual
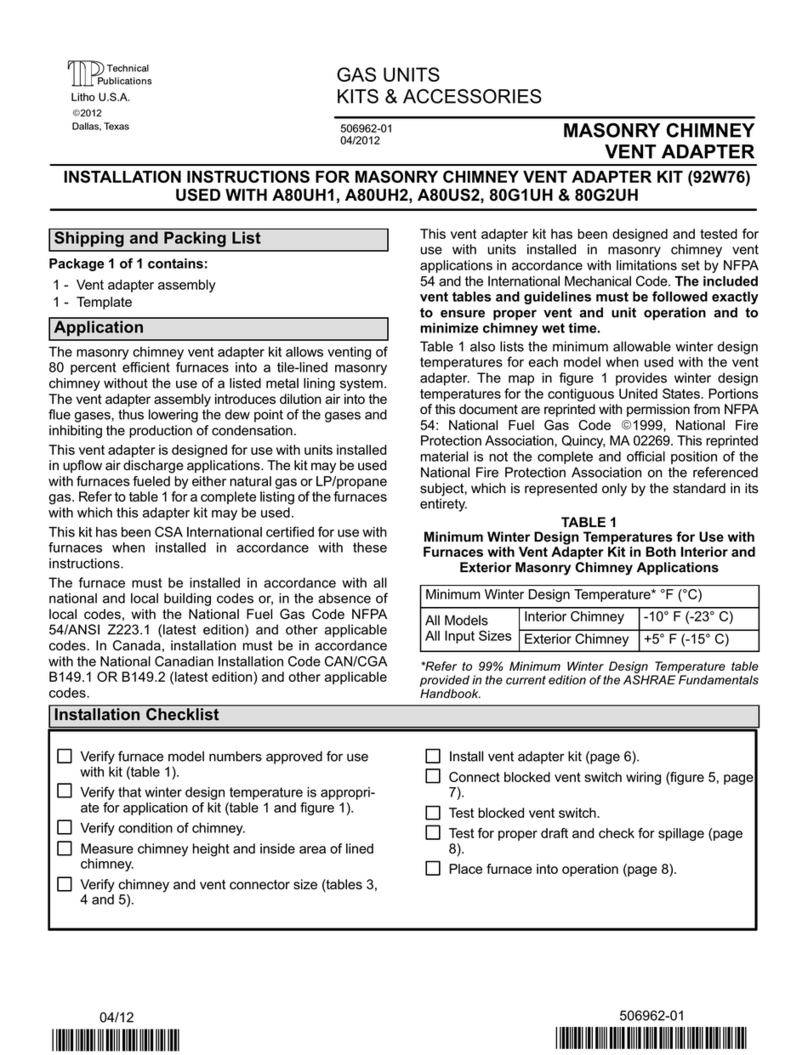
Lennox
Lennox 92W76 User manual

Lennox
Lennox LPVK-110 User manual

Lennox
Lennox 18M7901 User manual

Lennox
Lennox KG Series User manual
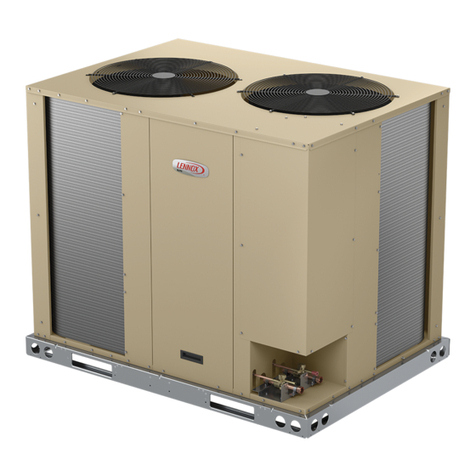
Lennox
Lennox ELS SERIES Installation and operation manual
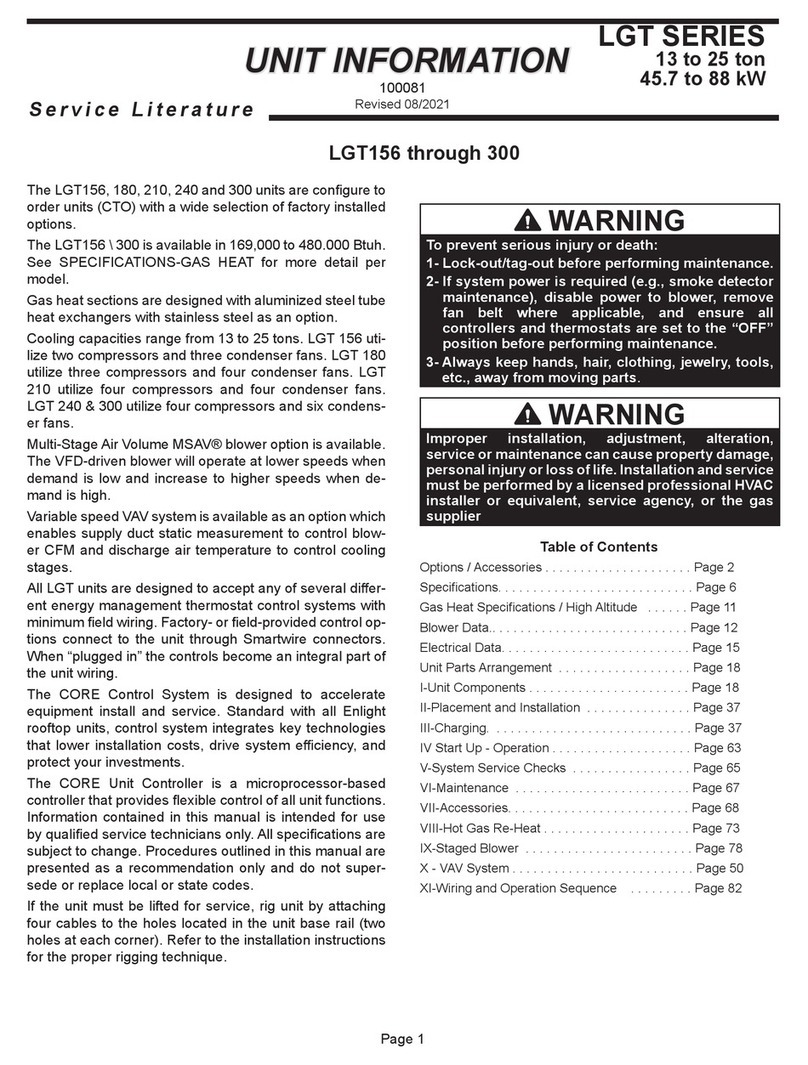
Lennox
Lennox Enlight LGT Series User manual
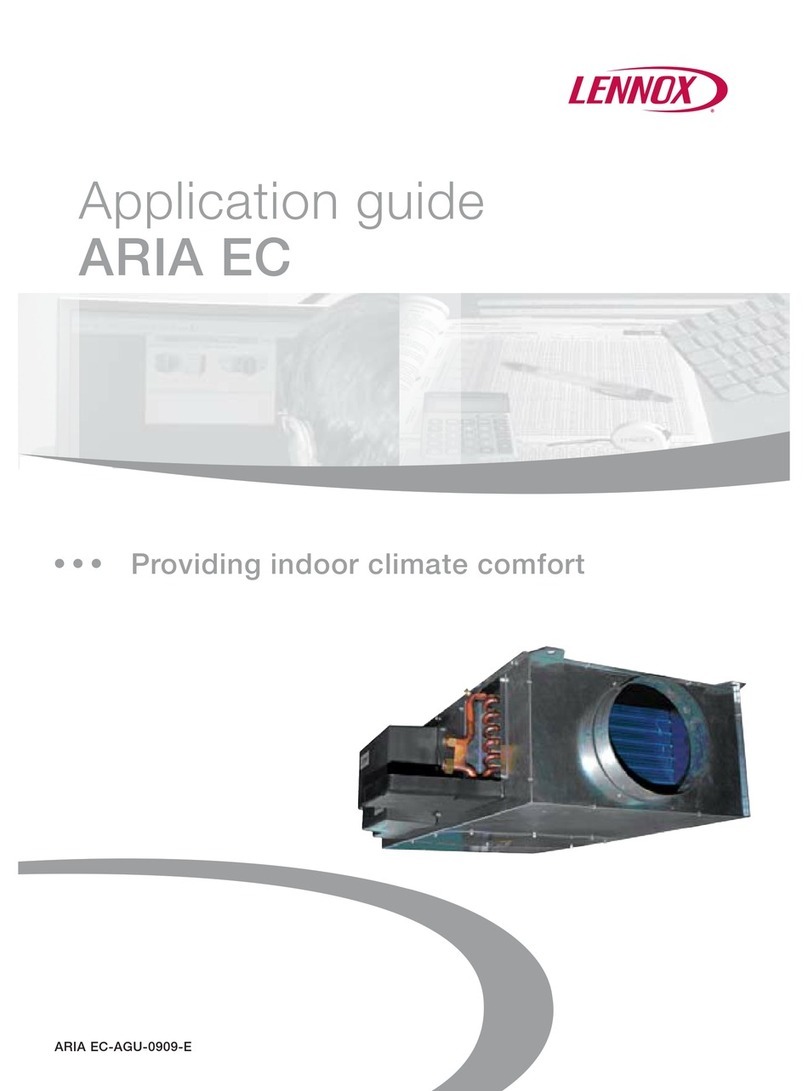
Lennox
Lennox ARIA EC Series User guide
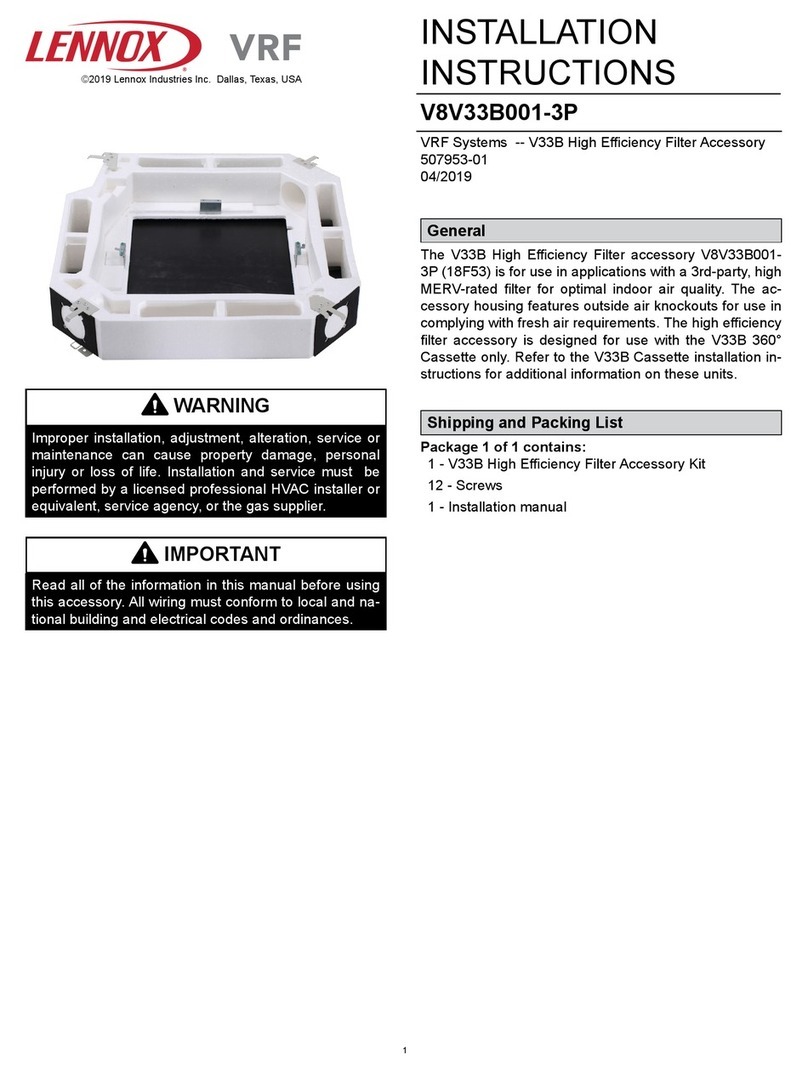
Lennox
Lennox V8V33B001-3P User manual

Lennox
Lennox EDA User manual
Popular Fan manuals by other brands

ELTA FANS
ELTA FANS H03VV-F installation guide

Hunter
Hunter 20714 Owner's guide and installation manual

Emerson
Emerson CARRERA VERANDA CF542ORB00 owner's manual

Hunter
Hunter Caraway Owner's guide and installation manual

Panasonic
Panasonic FV-15NLFS1 Service manual

Kompernass
Kompernass KH 1150 operating instructions
