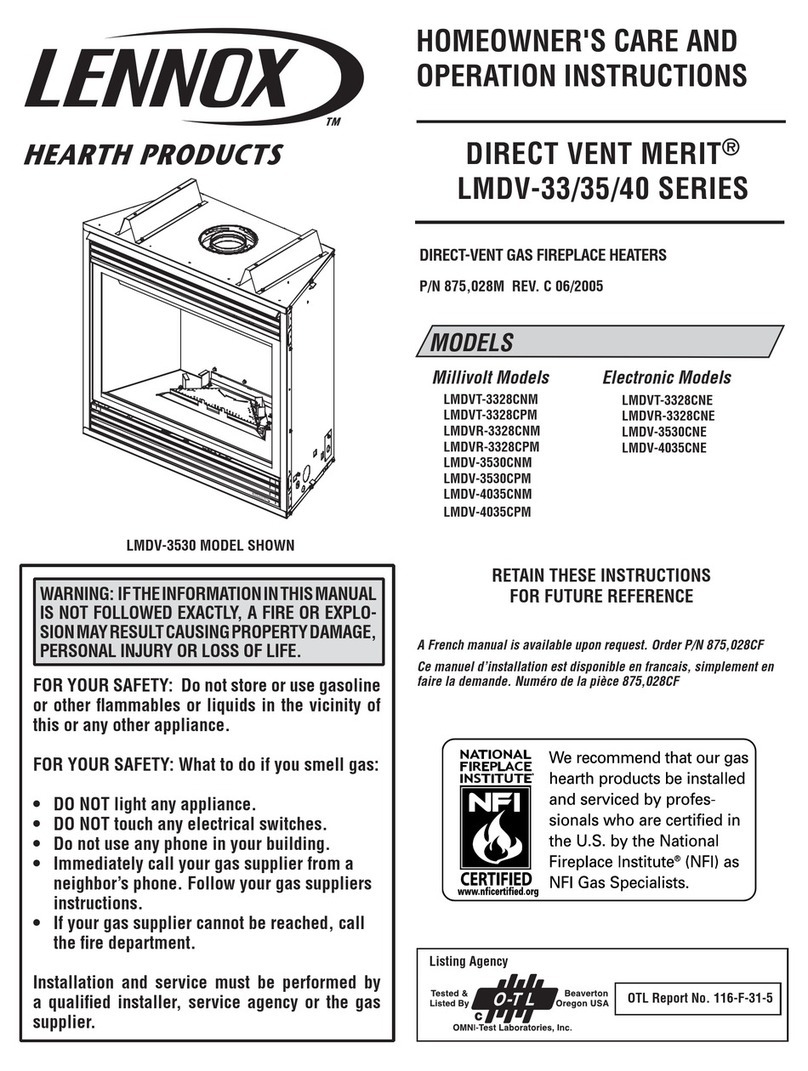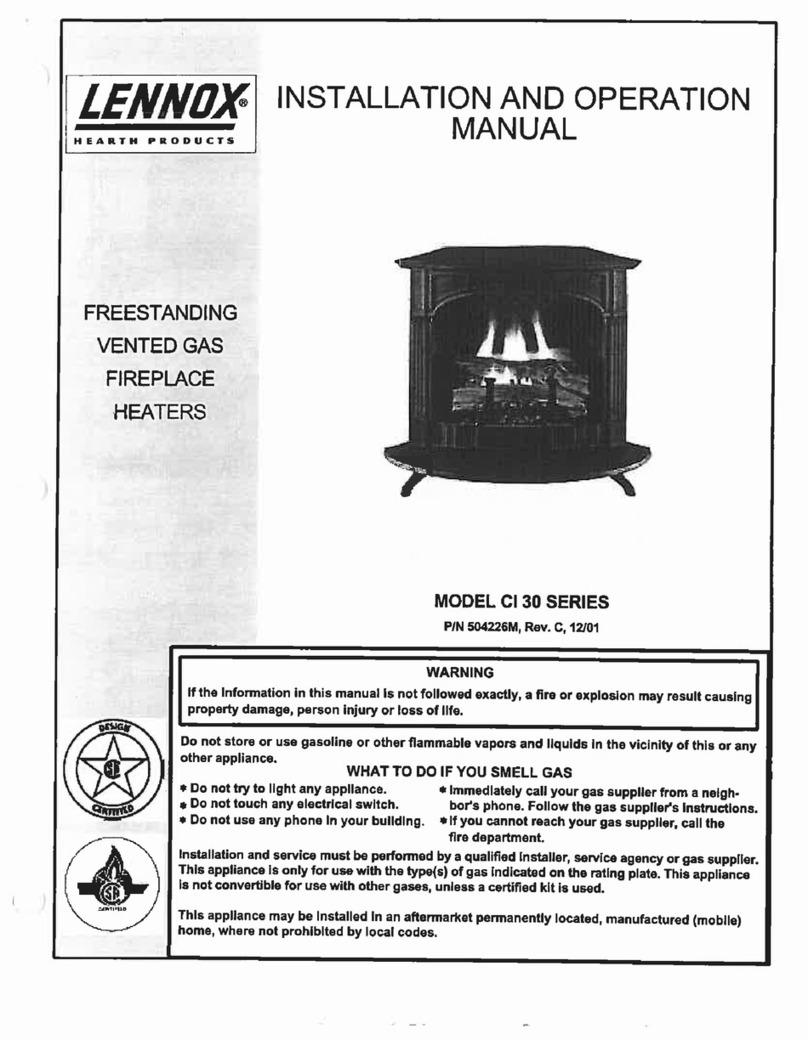Lennox MP-360D User manual
Other Lennox Indoor Fireplace manuals
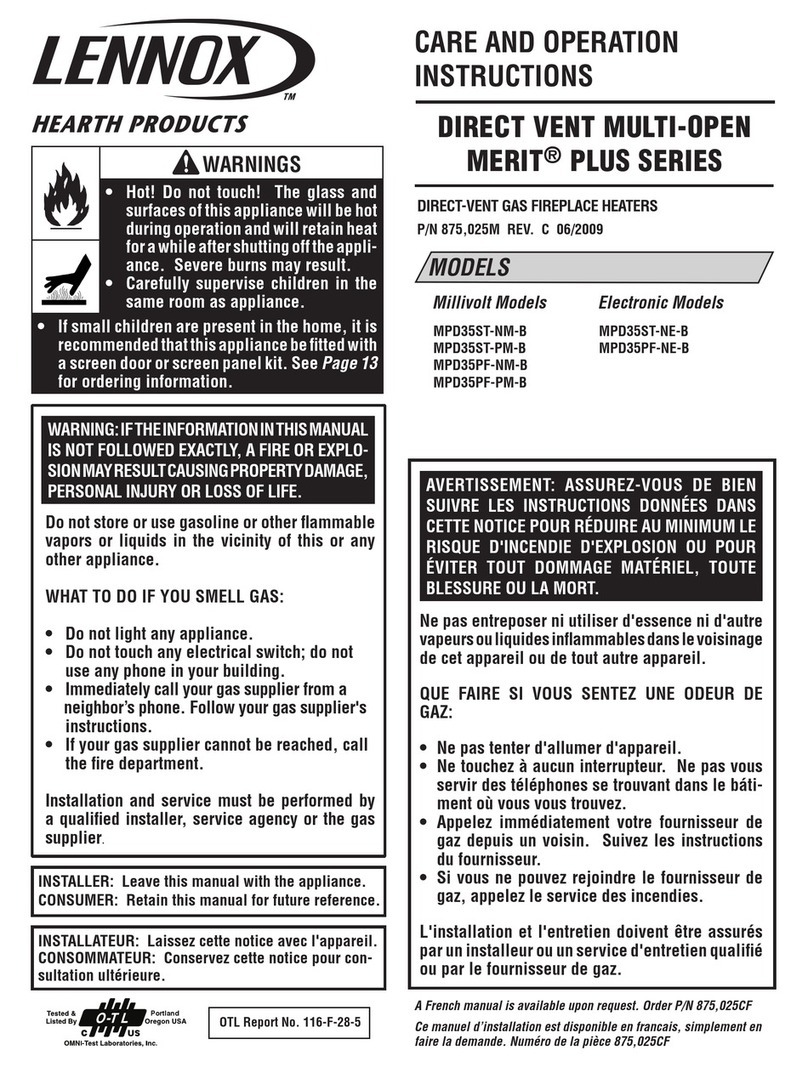
Lennox
Lennox MPD35ST-NM-B User manual
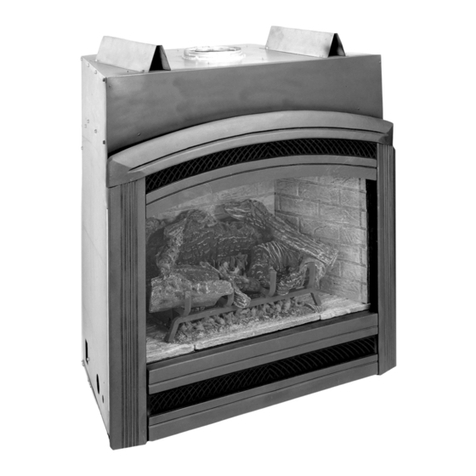
Lennox
Lennox Signature LSS-40CP User manual

Lennox
Lennox MPD35ST-NM-B User manual
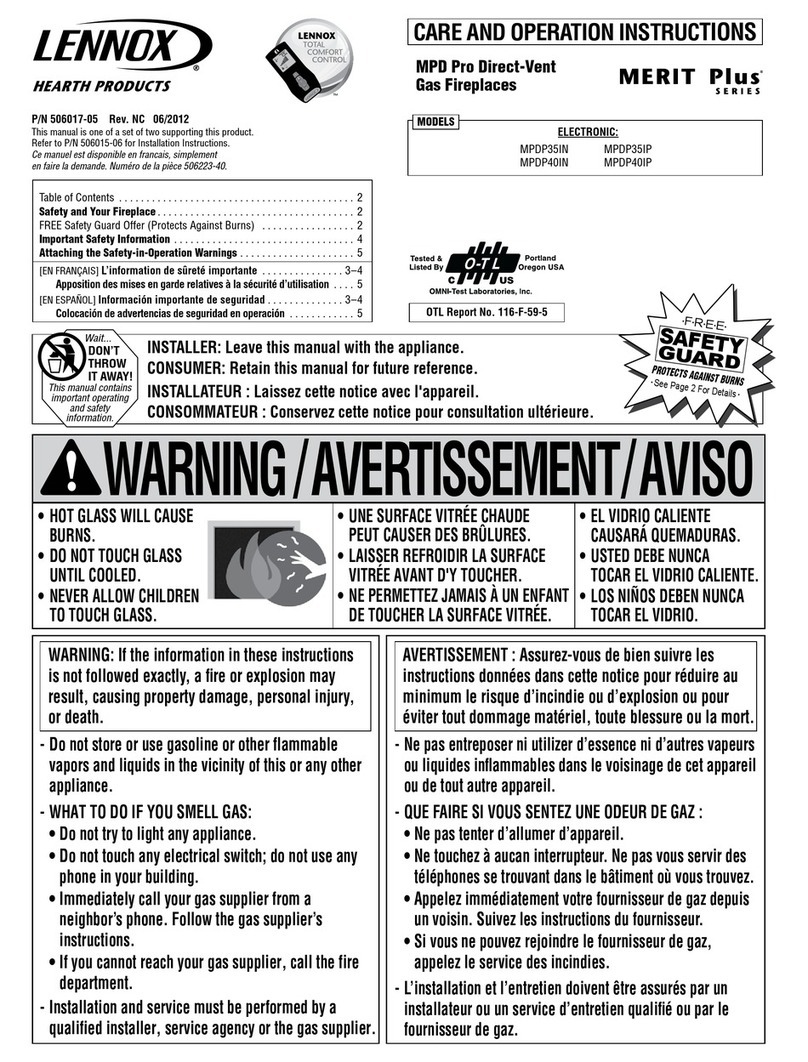
Lennox
Lennox MERIT Plus MPDP35IN User manual

Lennox
Lennox ESTATE EST-36 User manual

Lennox
Lennox MLDVT-30NM User manual
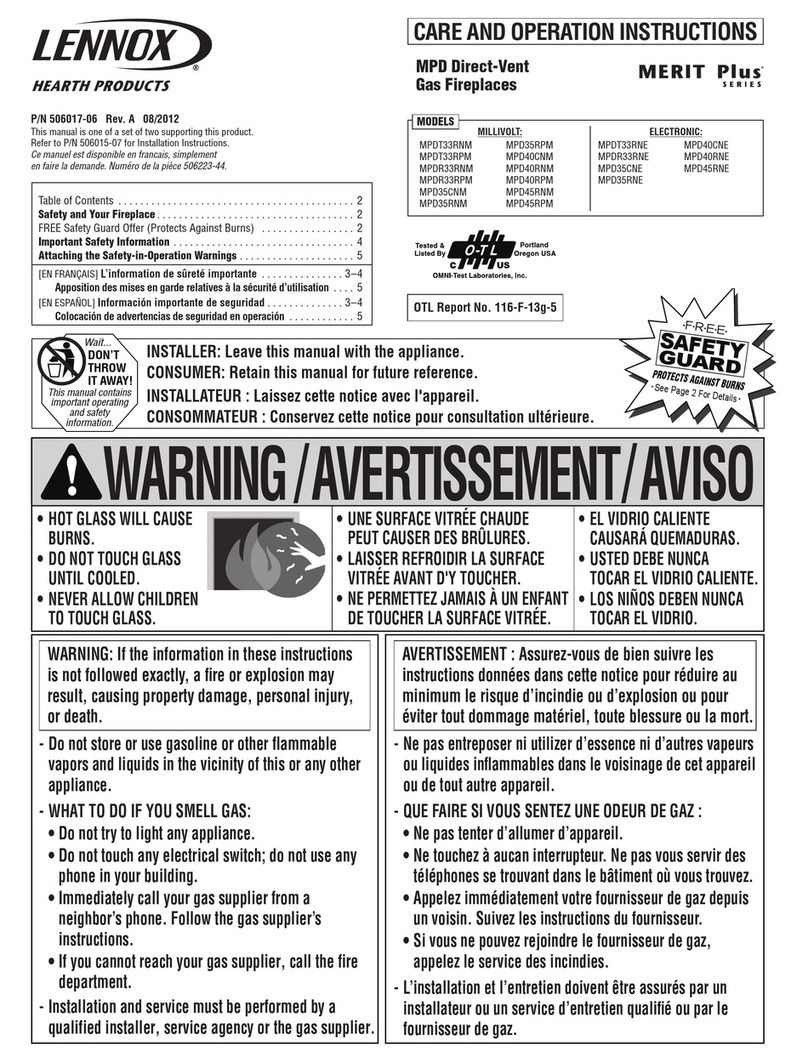
Lennox
Lennox MPDT33RNM User manual
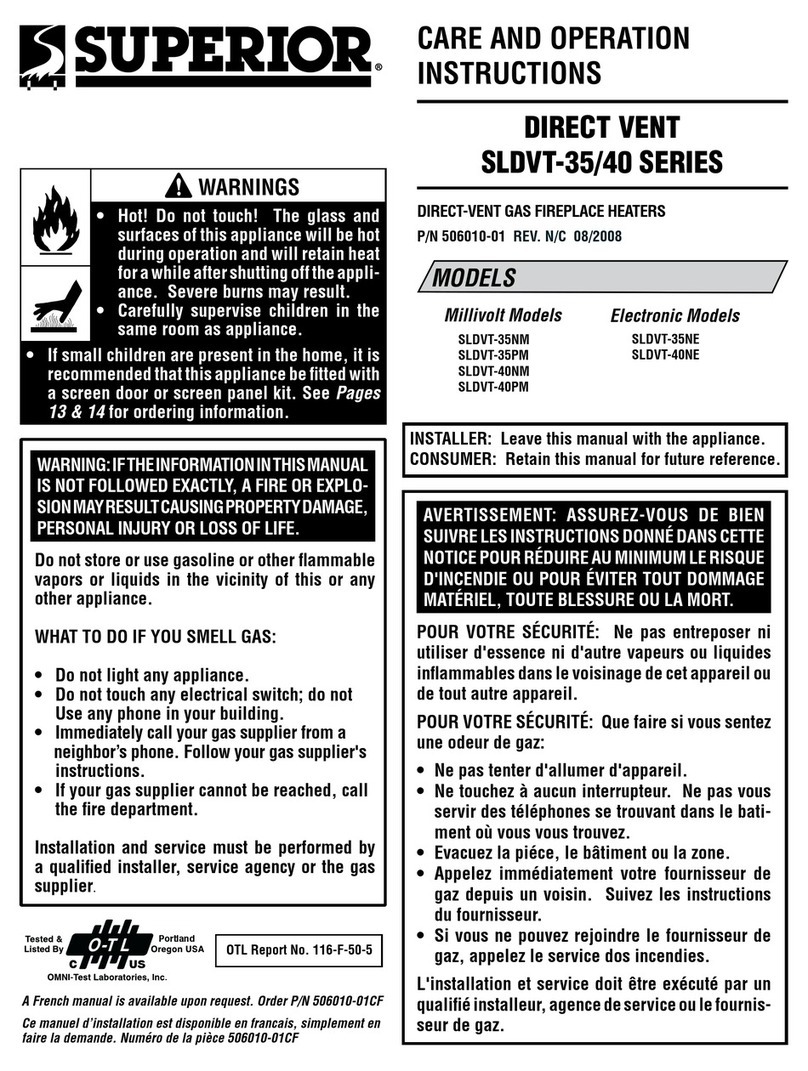
Lennox
Lennox SLDVT-40 User manual

Lennox
Lennox EDV35RNM User manual
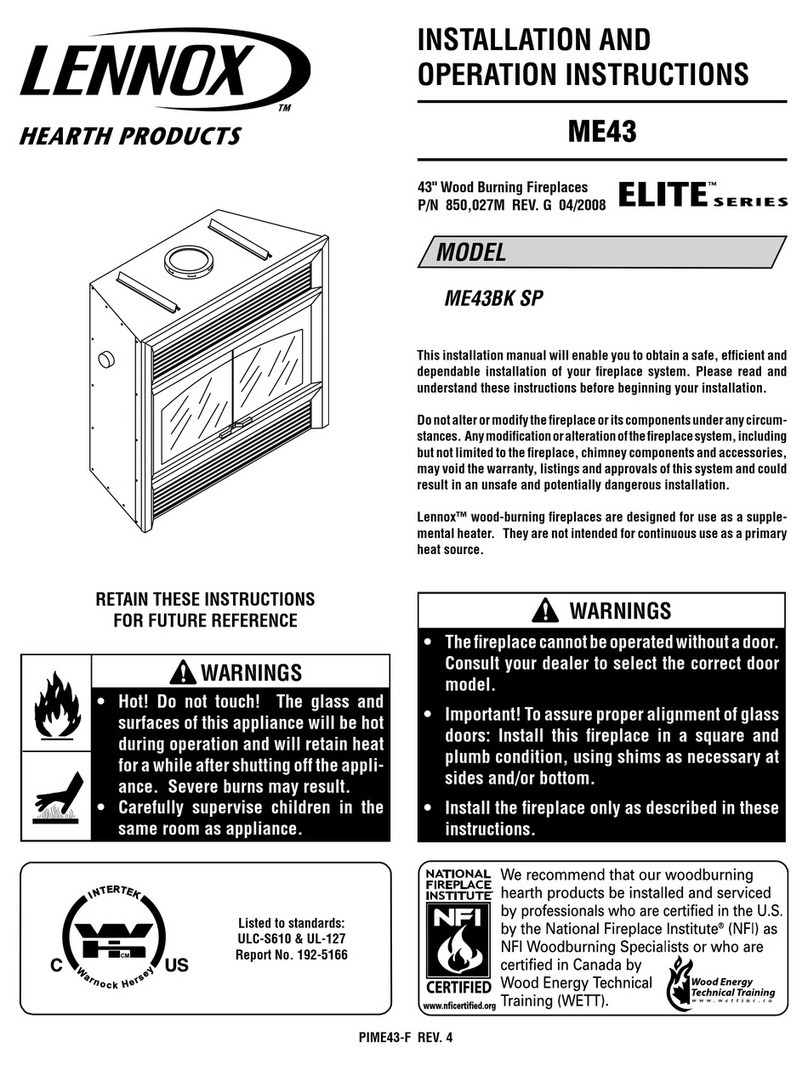
Lennox
Lennox ELITE ME43BKSP User manual
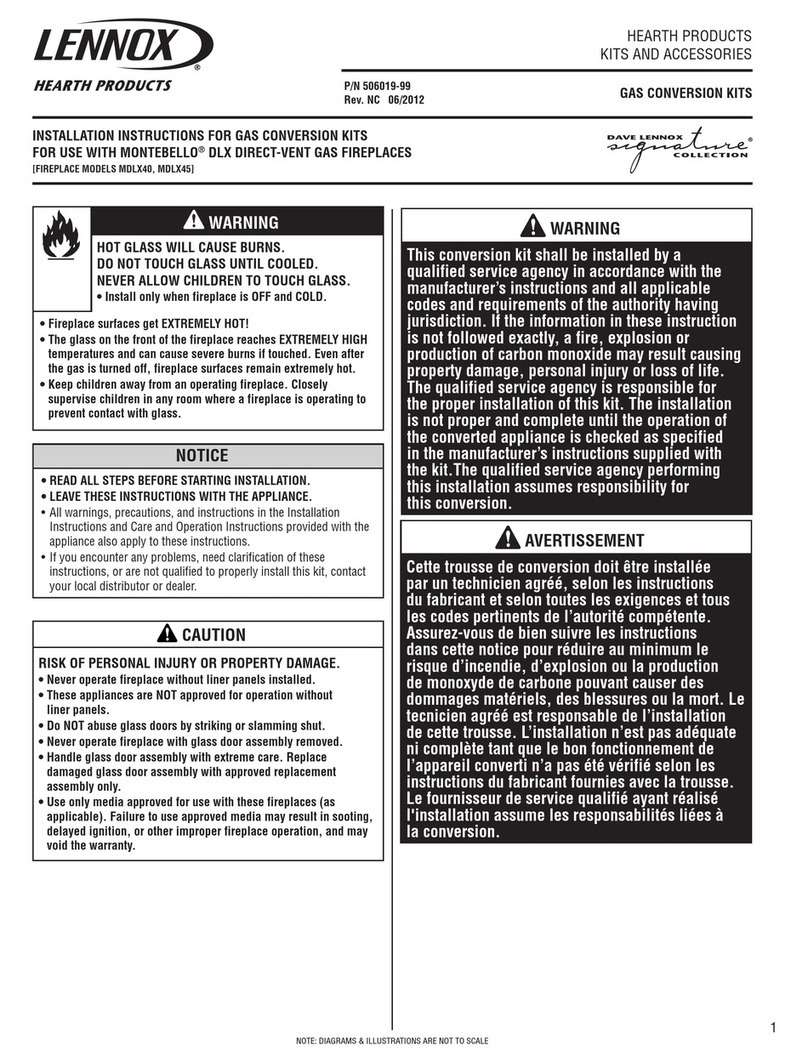
Lennox
Lennox Signature Montebello DLX Series User manual
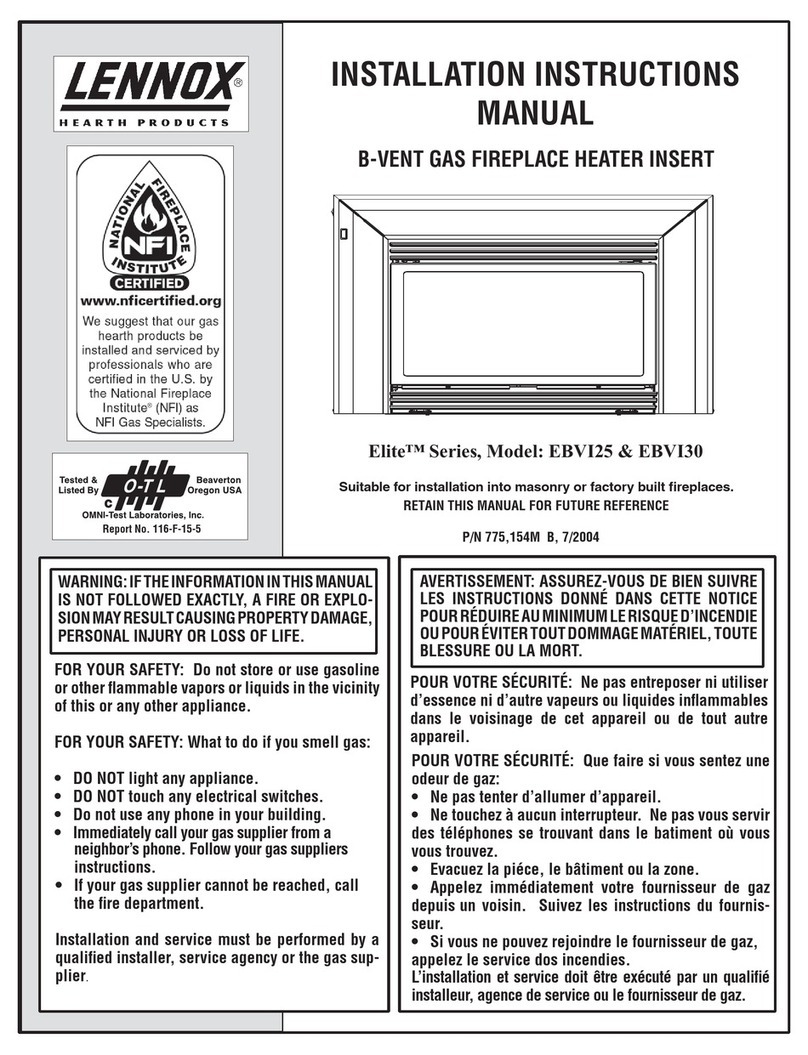
Lennox
Lennox EVB125 User manual

Lennox
Lennox MPD-3530CNM-B User manual
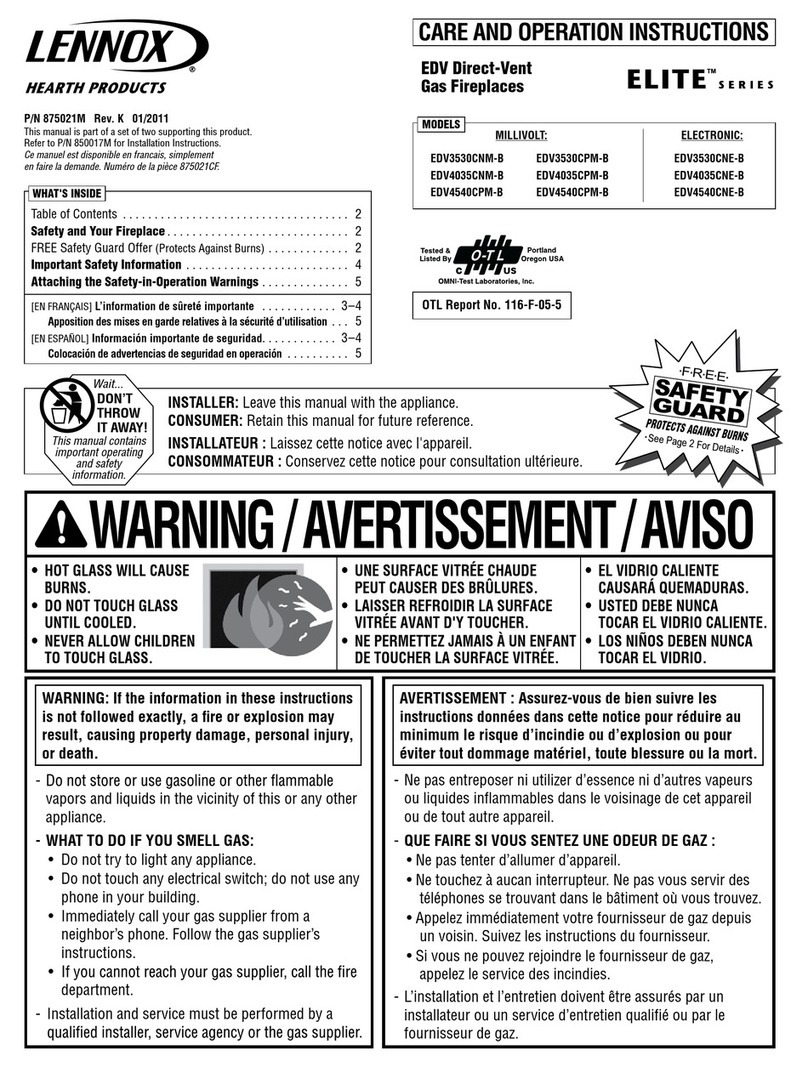
Lennox
Lennox EDV3530CNM-B User manual

Lennox
Lennox Elite ELDV-45NE User manual
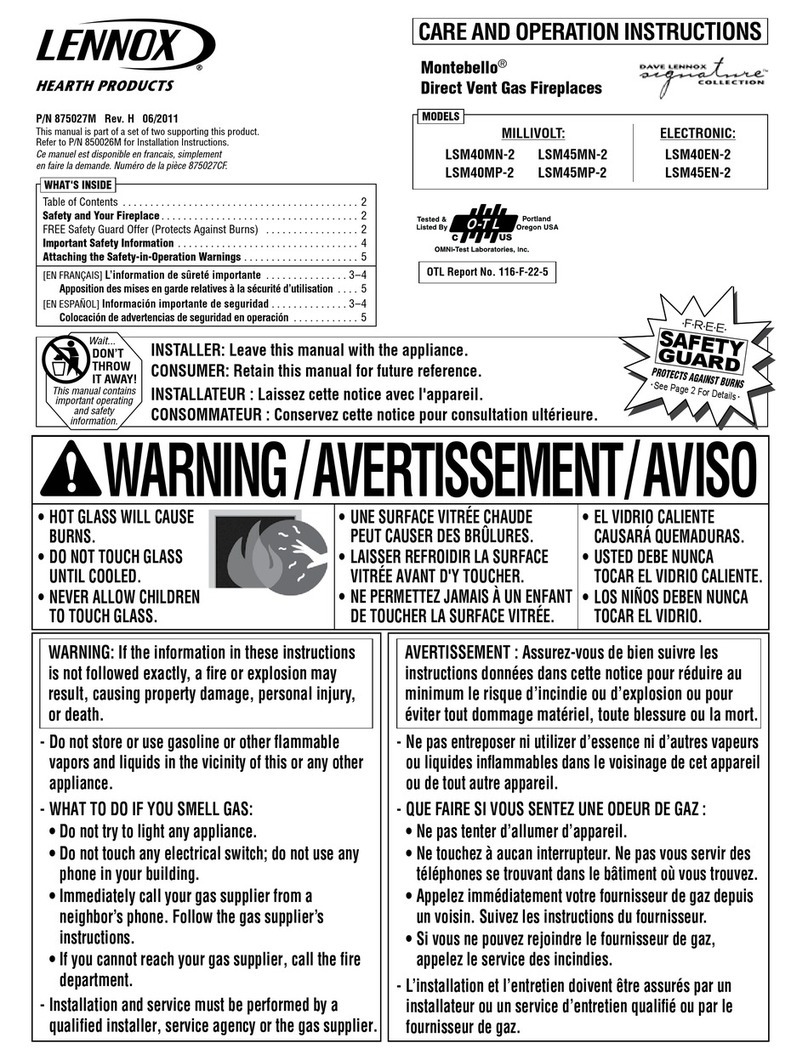
Lennox
Lennox Dave Lennox Signature Series User manual
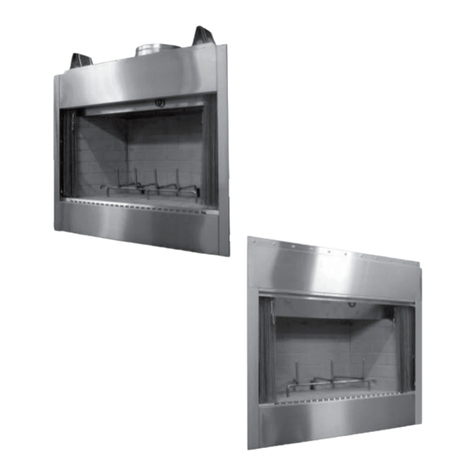
Lennox
Lennox MP-420D User manual

Lennox
Lennox RD-42 User manual
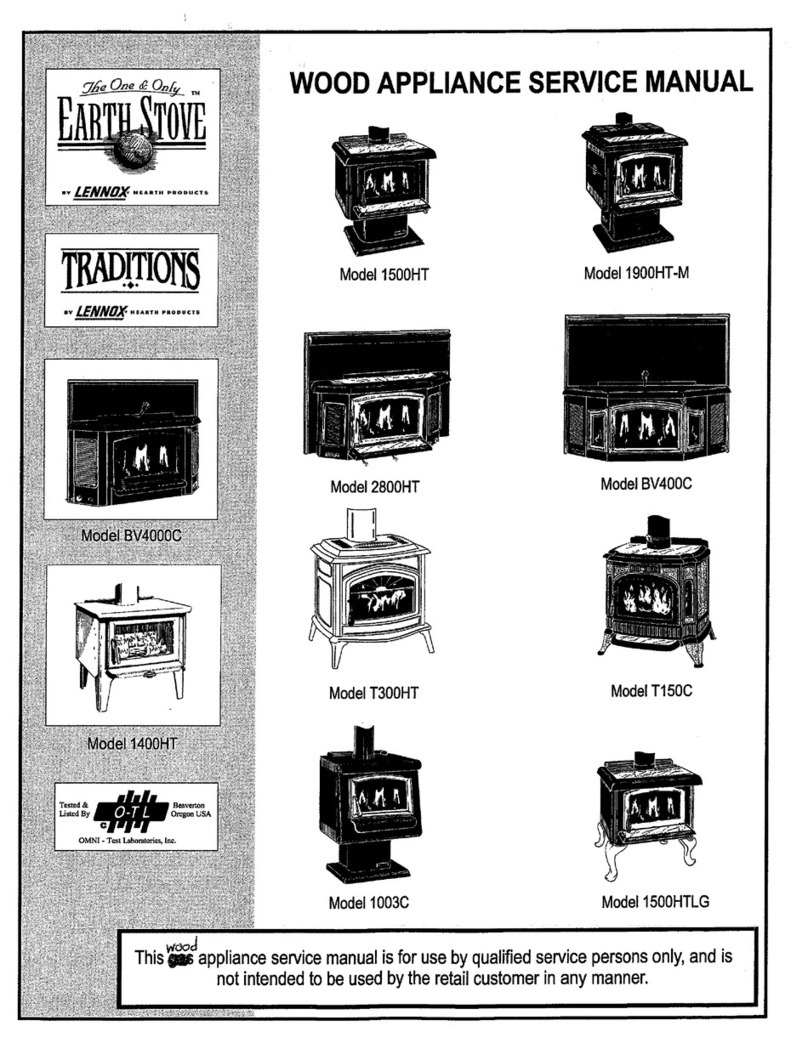
Lennox
Lennox 15600HT User manual
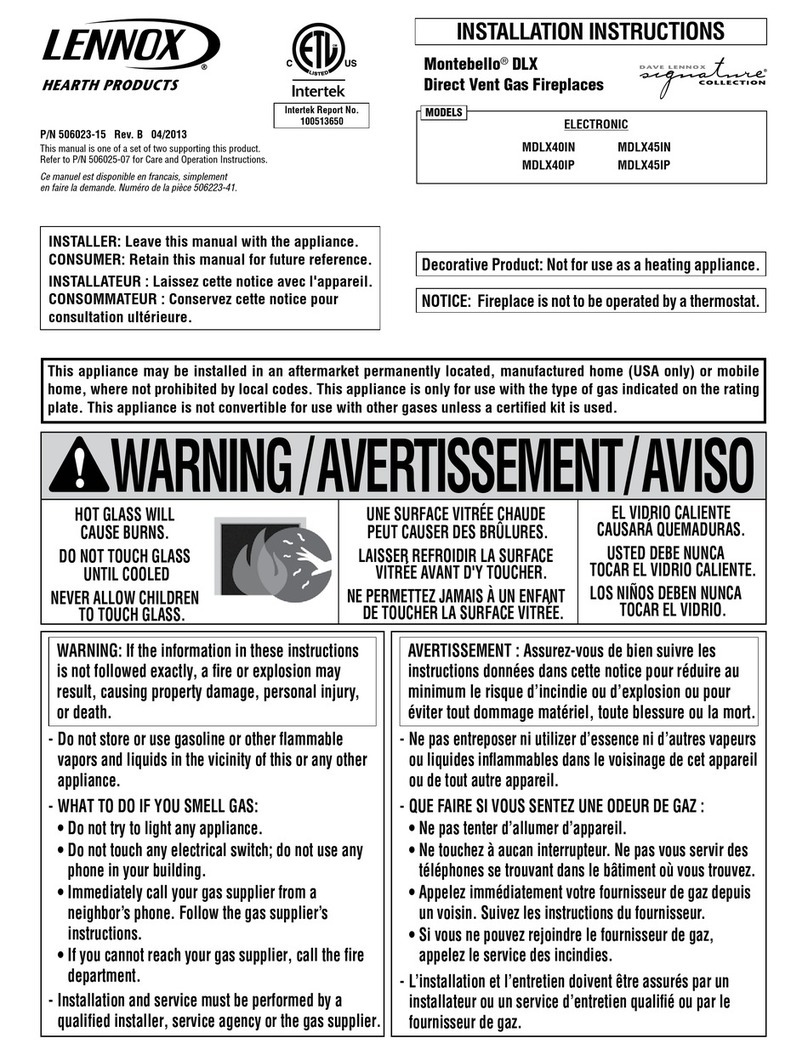
Lennox
Lennox Montebello MDLX40IN User manual
Popular Indoor Fireplace manuals by other brands
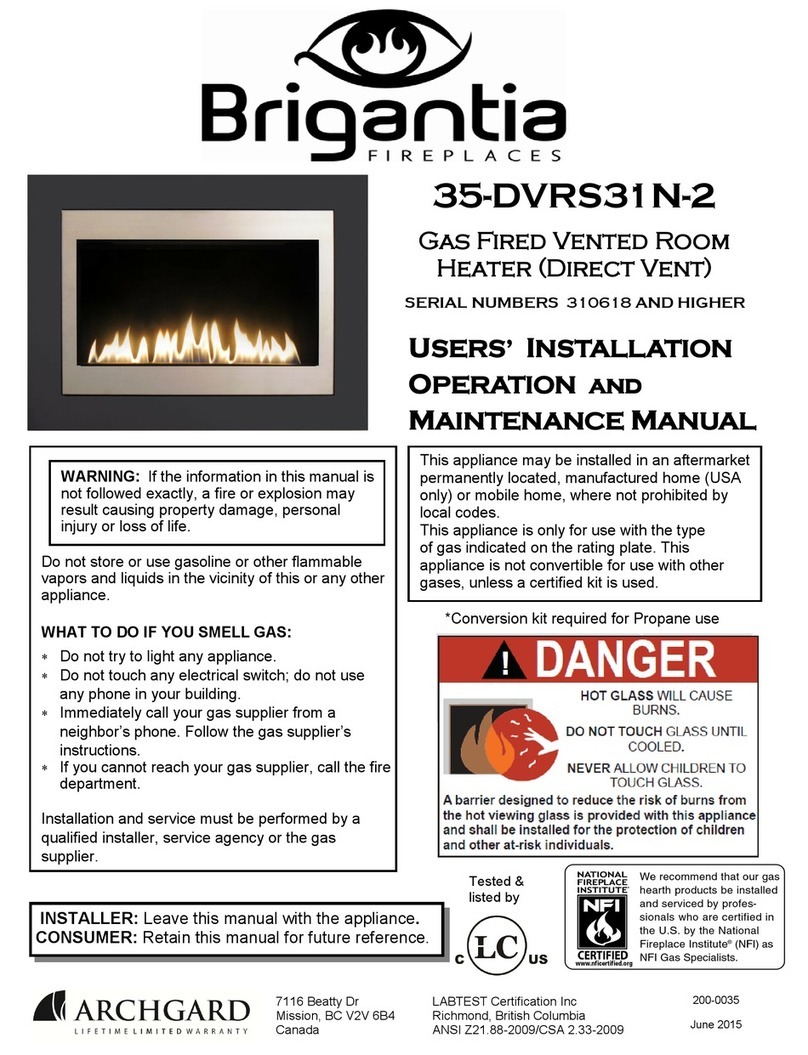
Brigantia
Brigantia 35-DVRS31N-2 User's installation, operation and maintenance manual
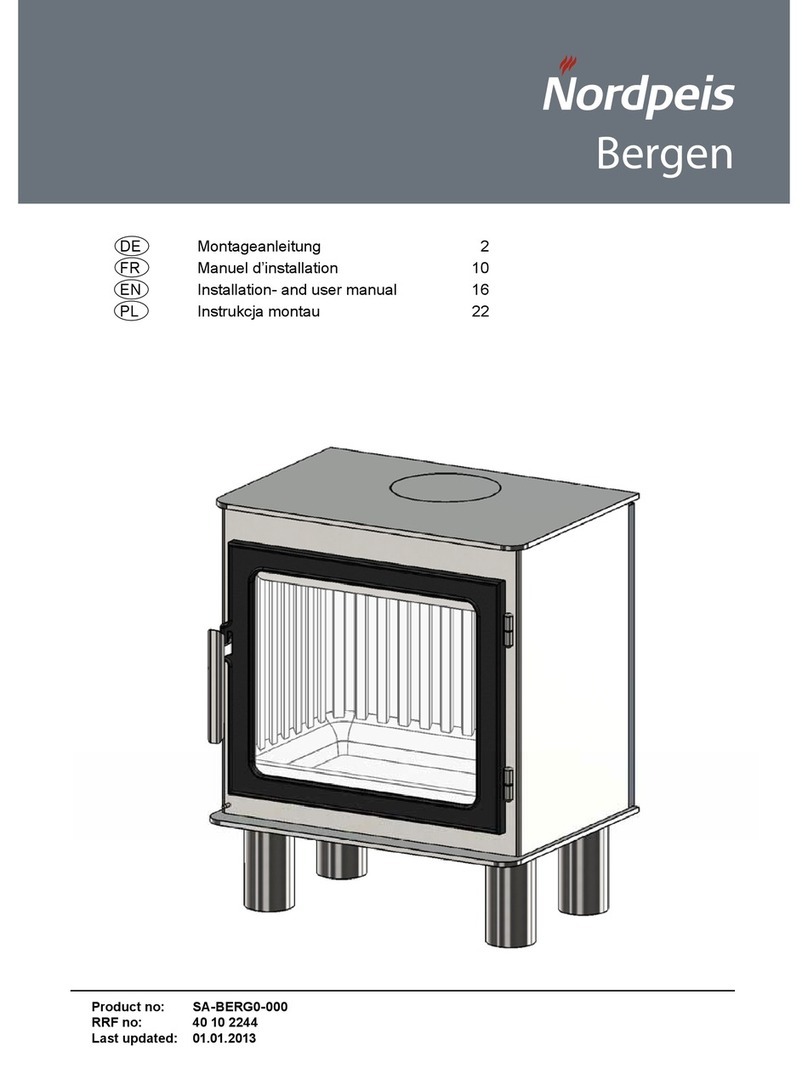
Nordpeis
Nordpeis Bergen Installation and user manual

Superior
Superior BCT2536TMN Installation and operation instructions

Quadra-Fire
Quadra-Fire 5100I-GD-B owner's manual
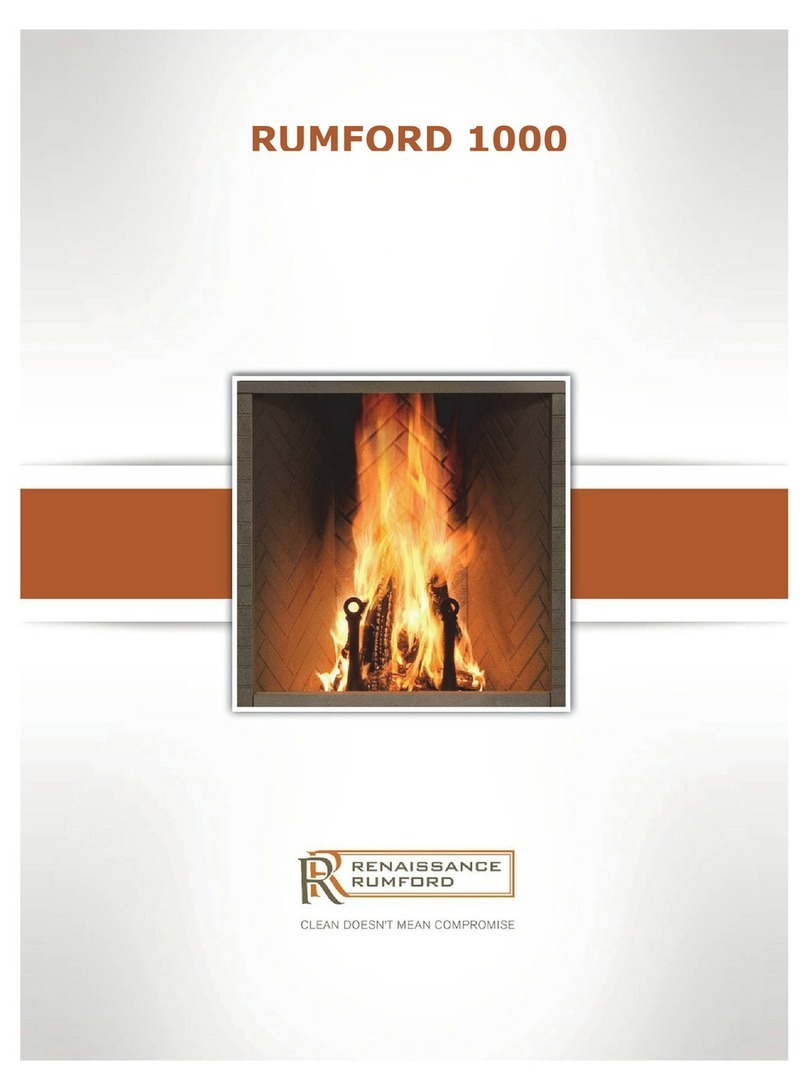
Renaissance
Renaissance RUMFORD 1000 user manual
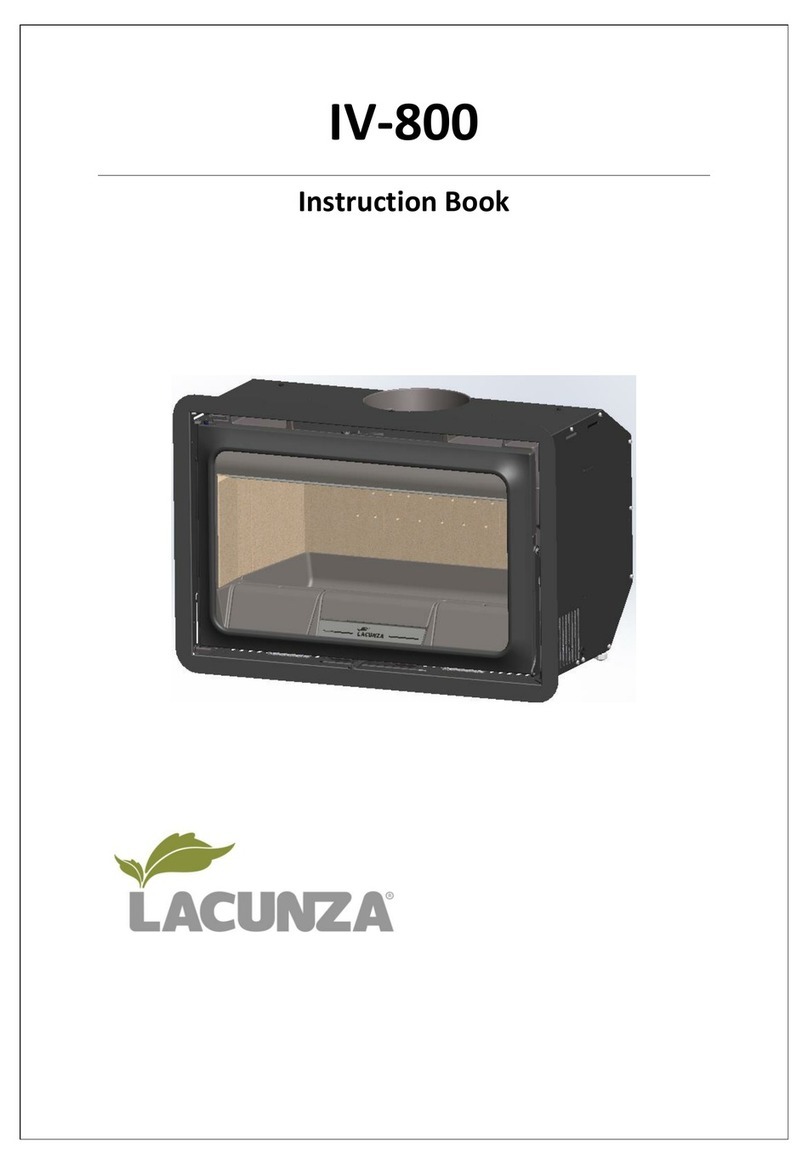
Lacunza
Lacunza IV-800 Instruction book
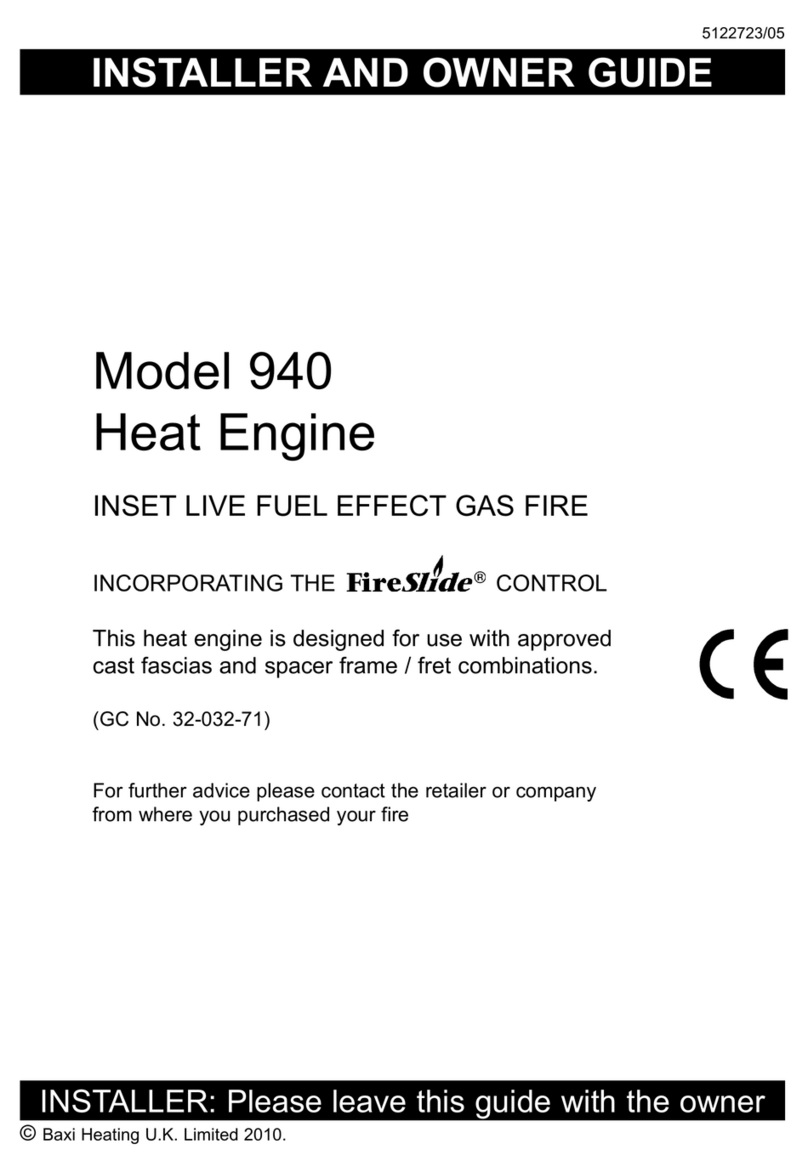
Baxi
Baxi 940 Installer and owner guide
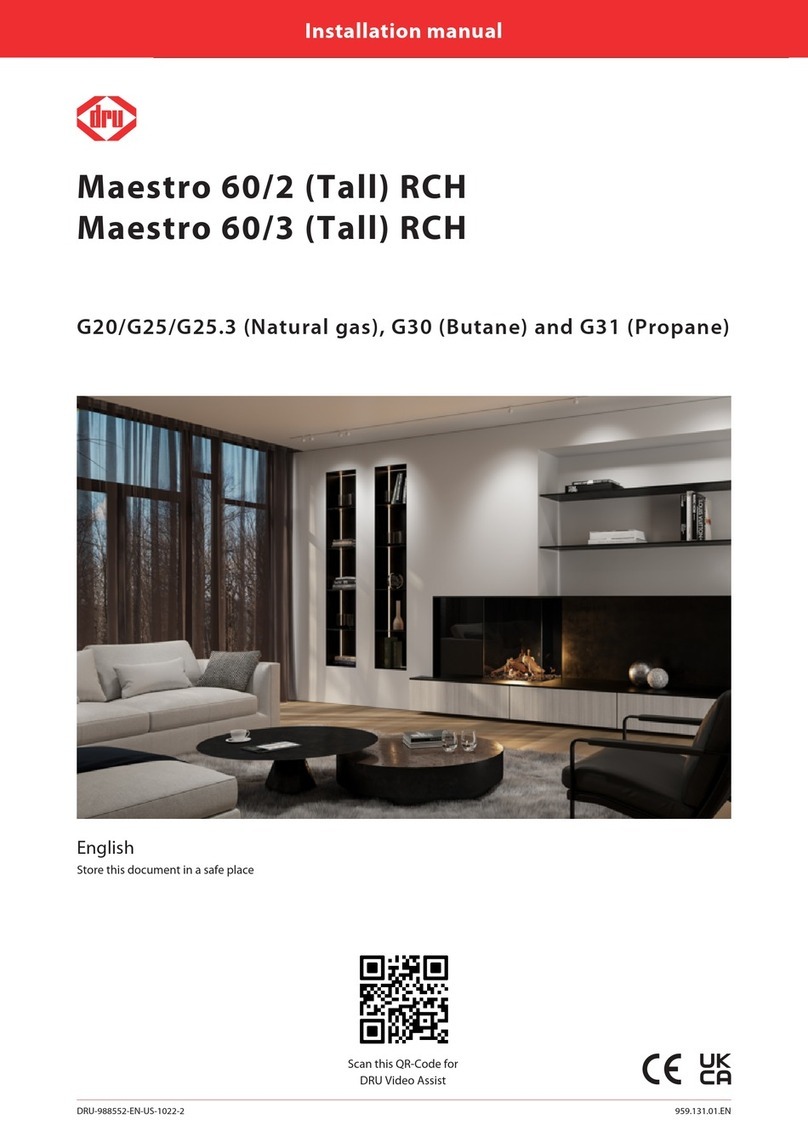
Dru
Dru Maestro 60/2 Tall RCH installation manual
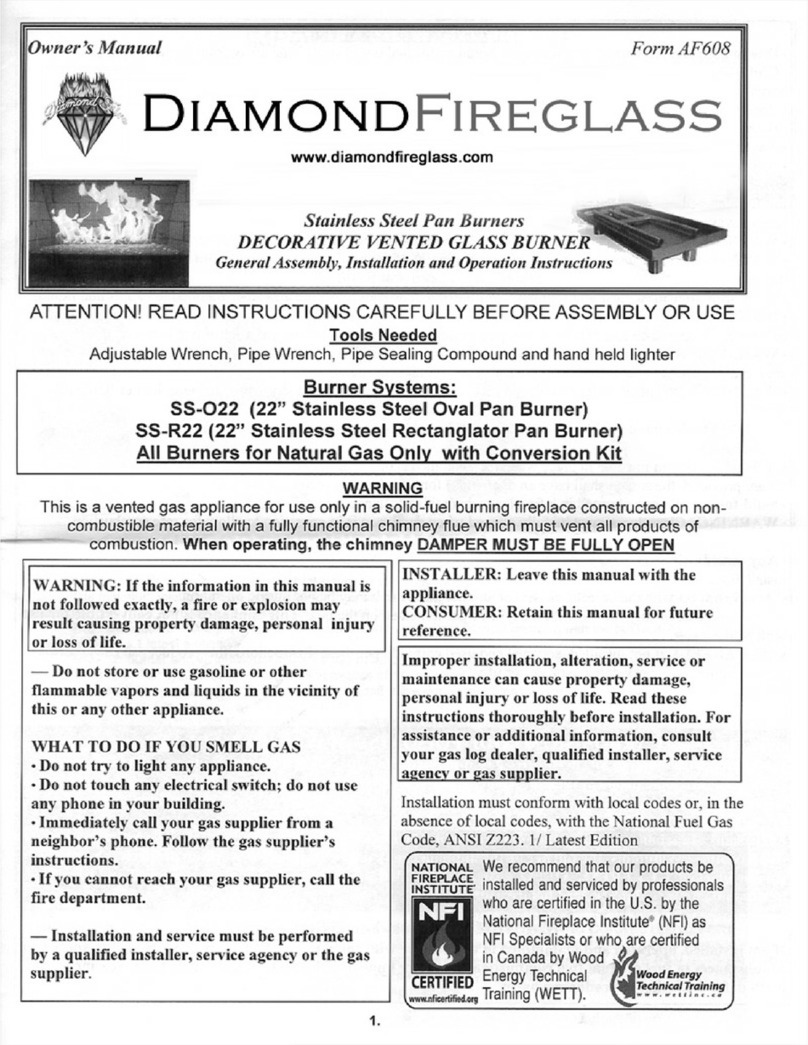
Diamond Fireglass
Diamond Fireglass SS-O22 General assembly, installation, and operation instructions

HearthStone
HearthStone Windsor Bay 8830 Owner's manual and installation guide
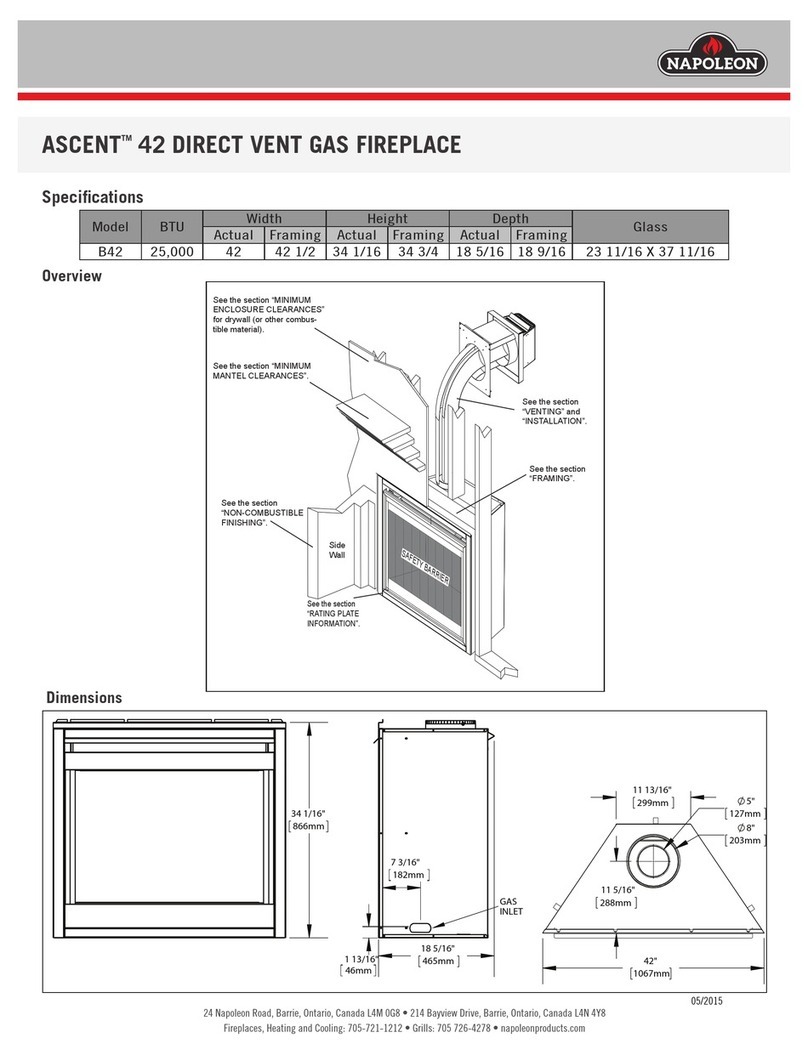
Napoleon
Napoleon ASCENT B42 quick start guide
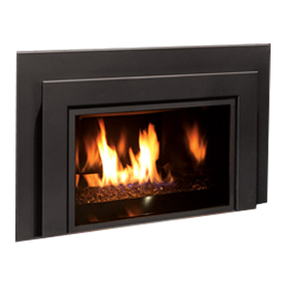
Enviro
Enviro E33GI owner's manual
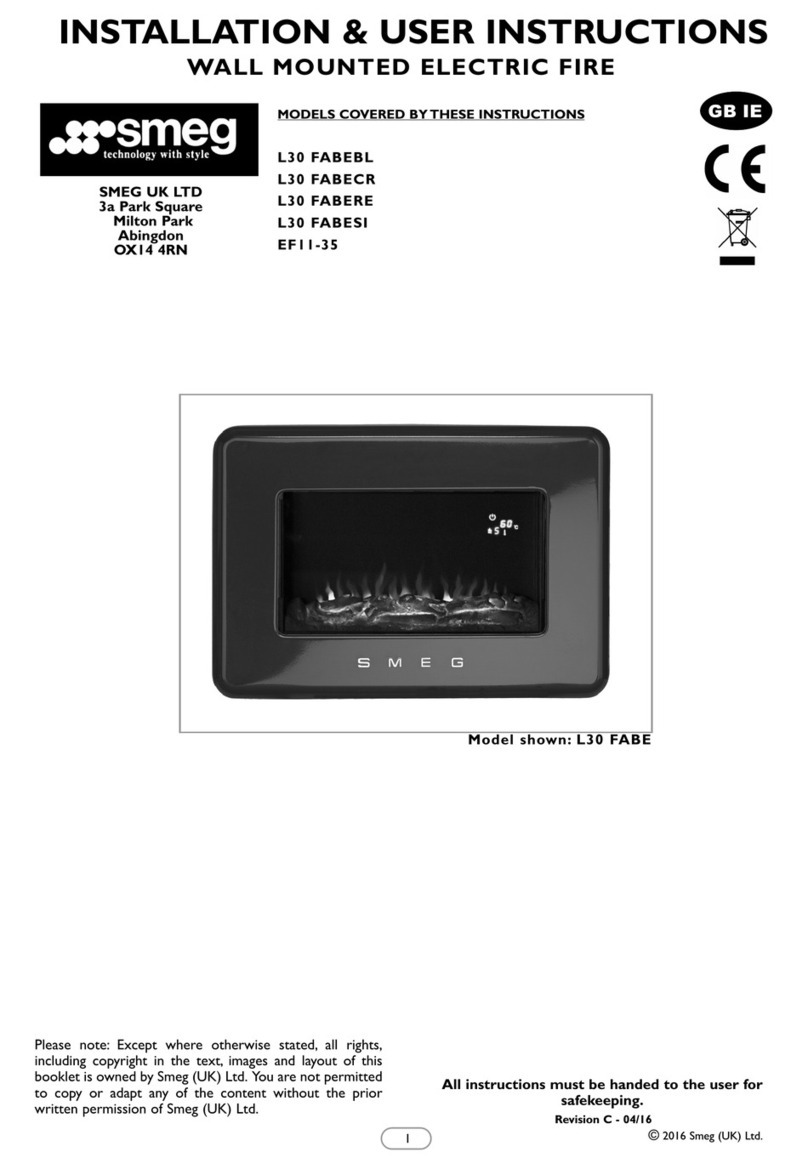
Smeg
Smeg L30 FABE Installation & user's instructions

KEDDY
KEDDY K700 Installation instructions care and firing instructions
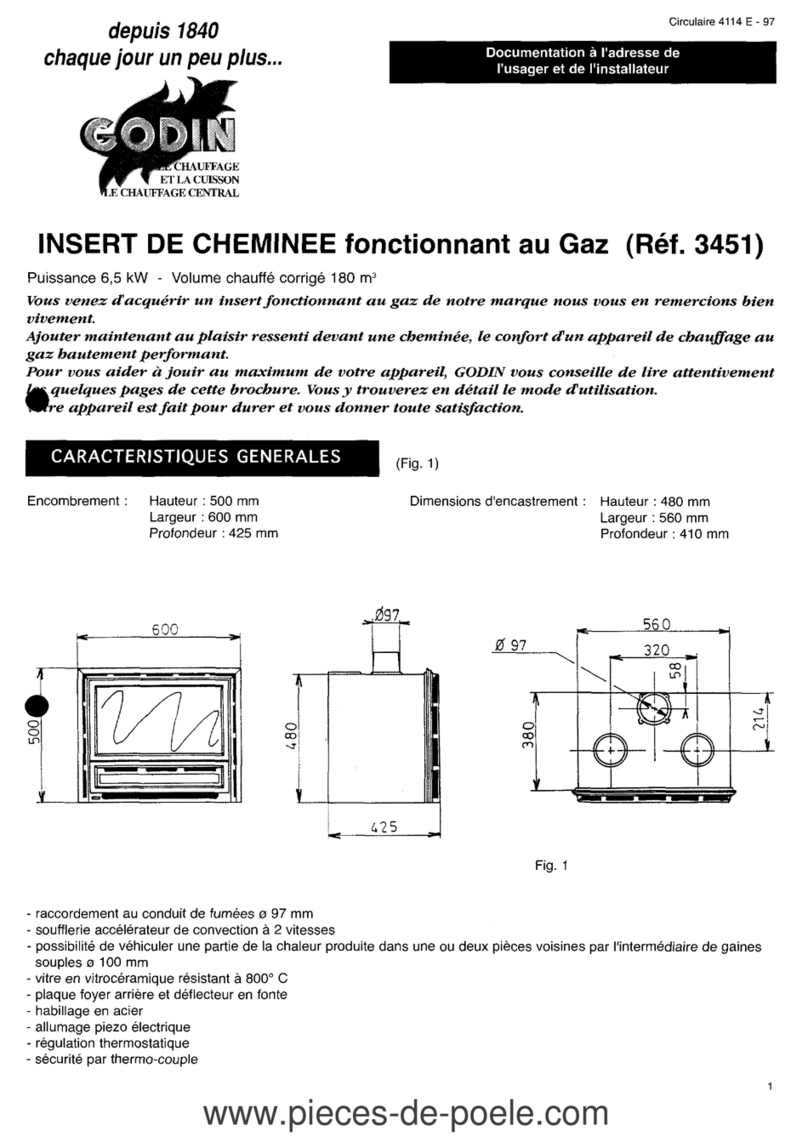
Godin
Godin 3451 manual
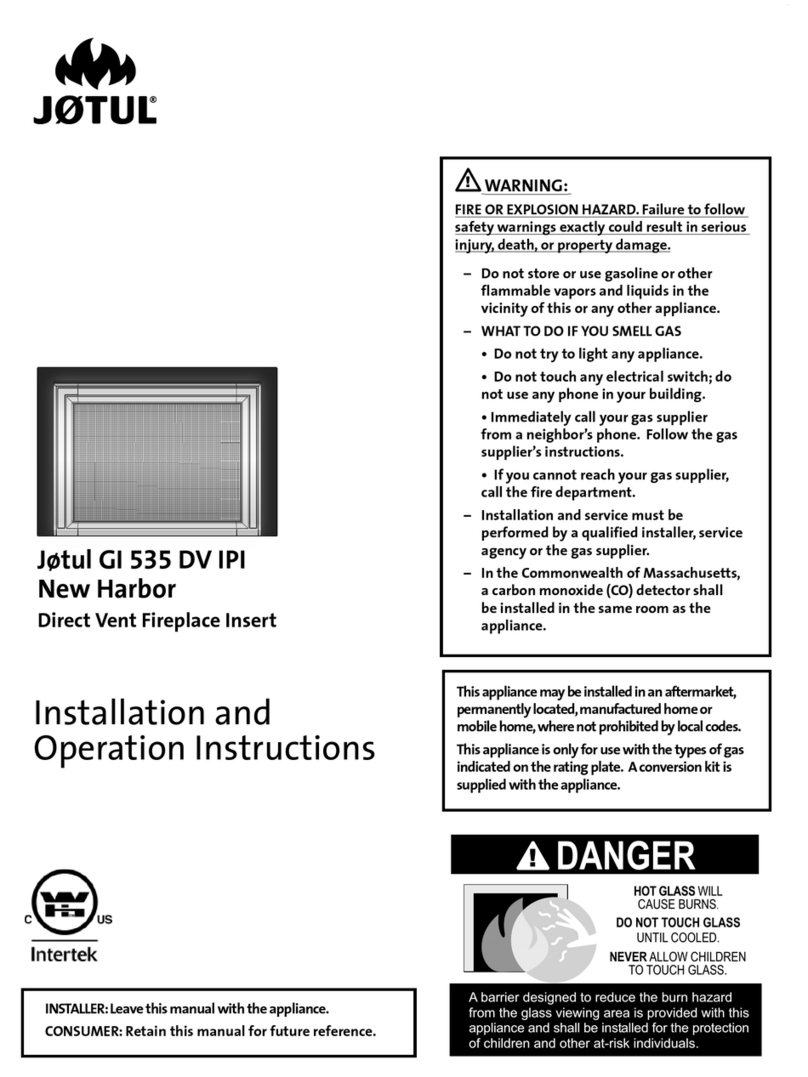
Jøtul
Jøtul Jotul GI 535 DV IPI New Harbor Installation and operation instructions
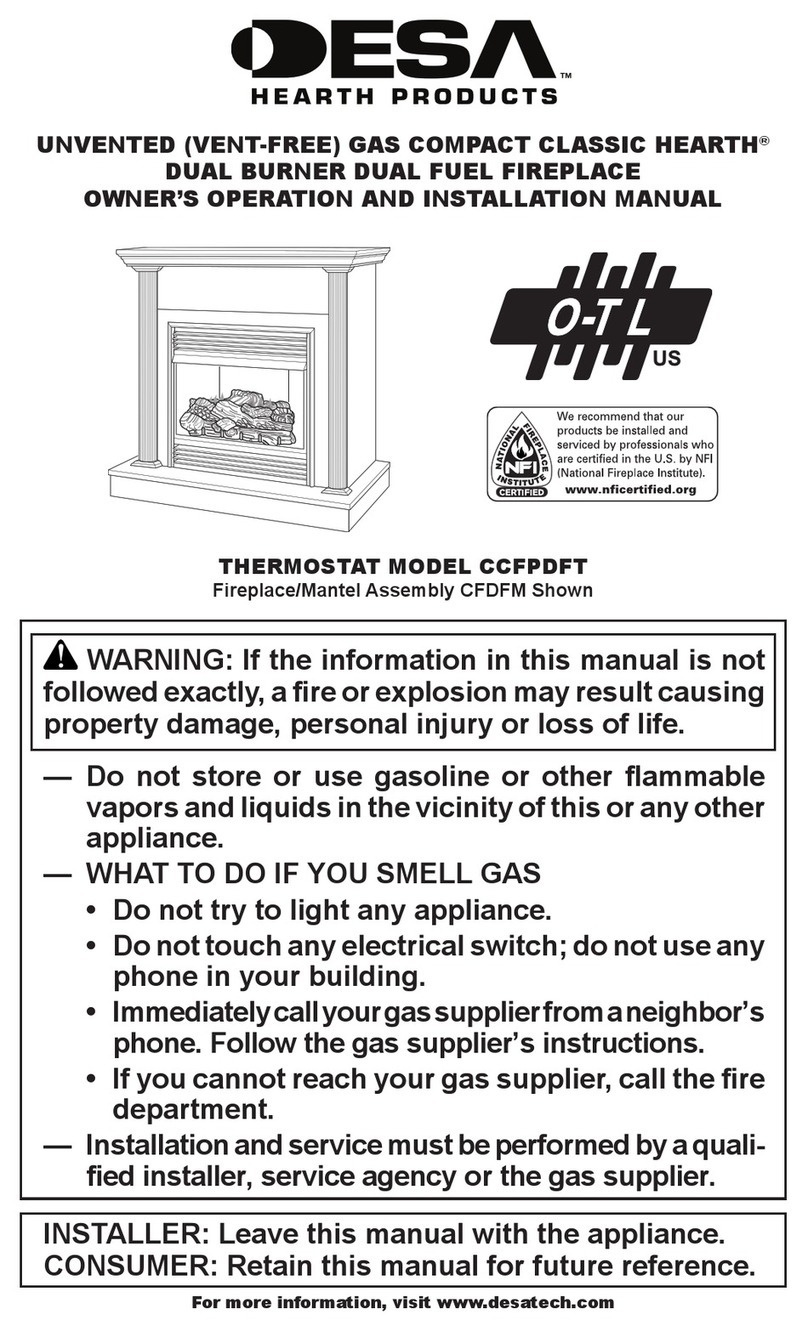
Desa
Desa CCFPDFT Owner's operating & installation manual

Miles Industries
Miles Industries Vogue 1300IRN Installation & operating instructions
