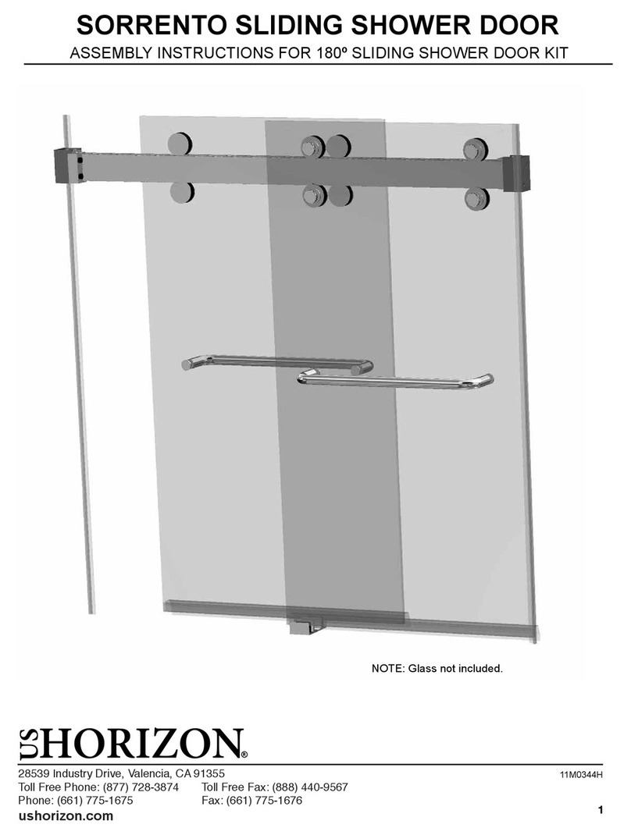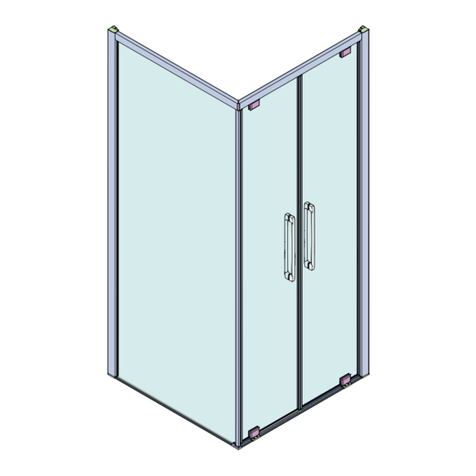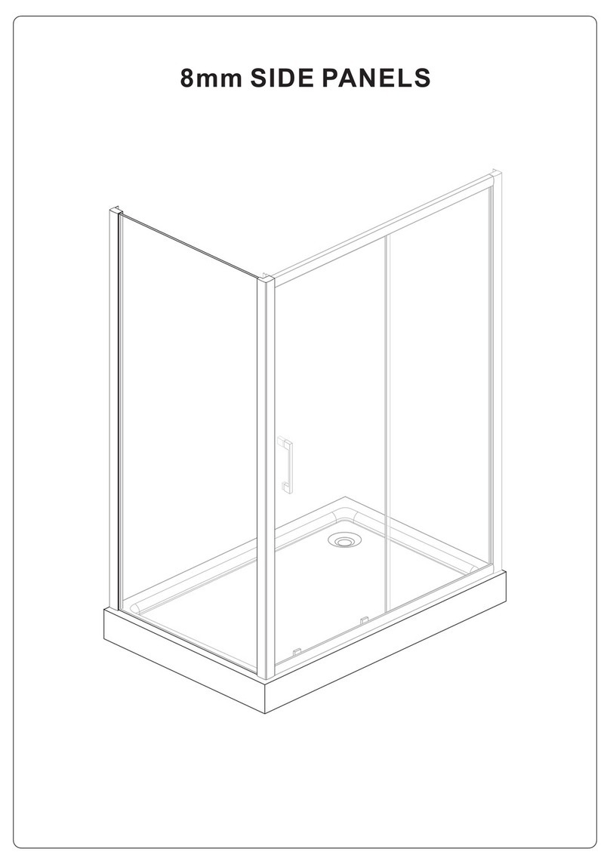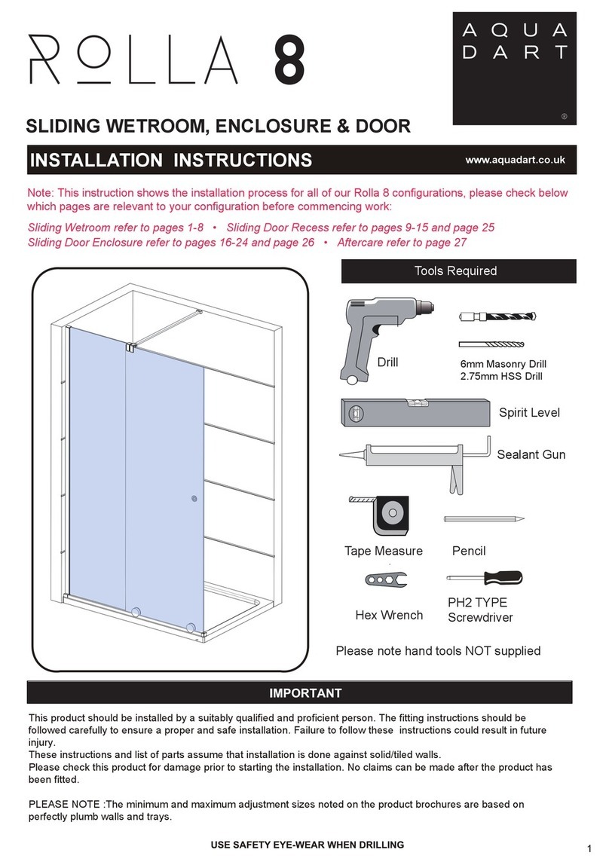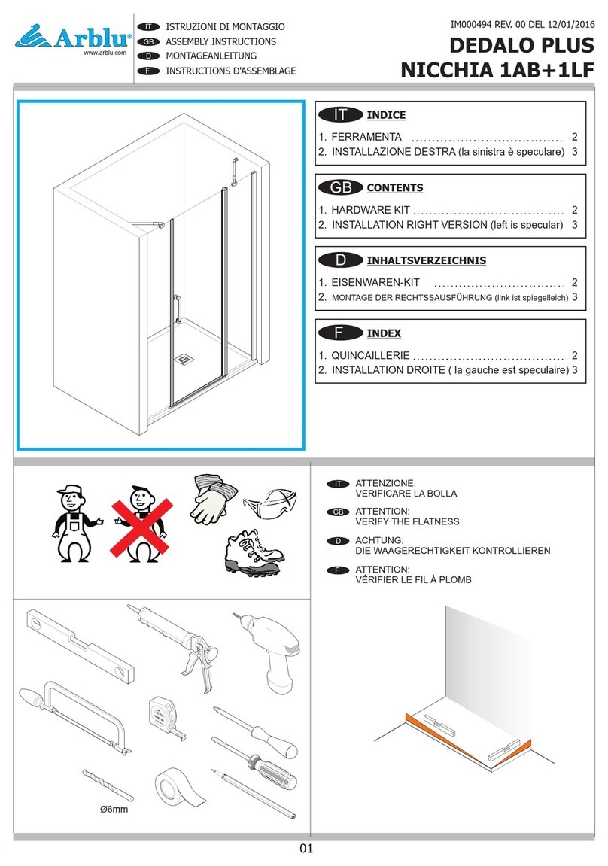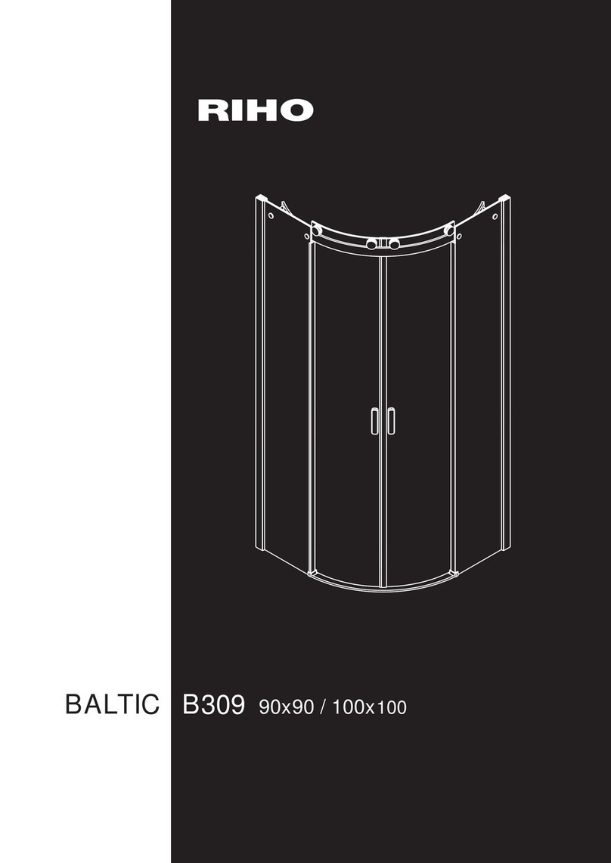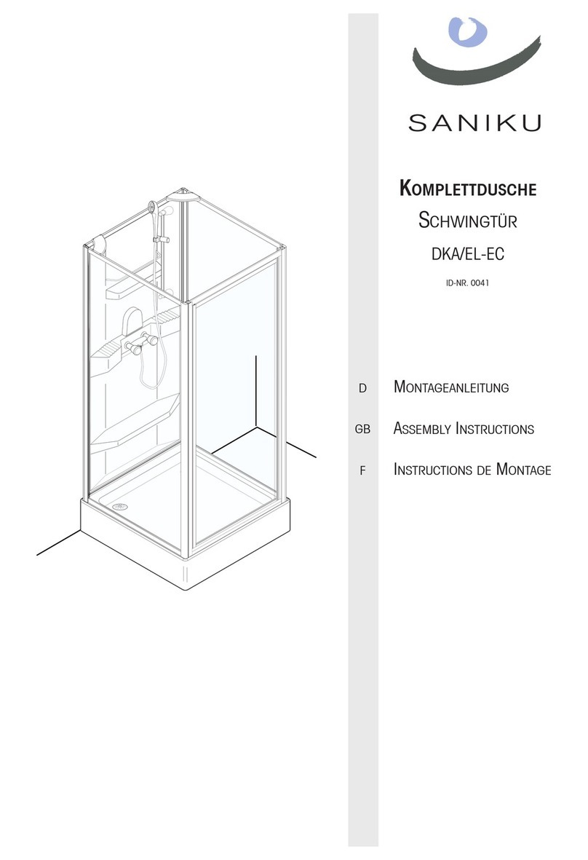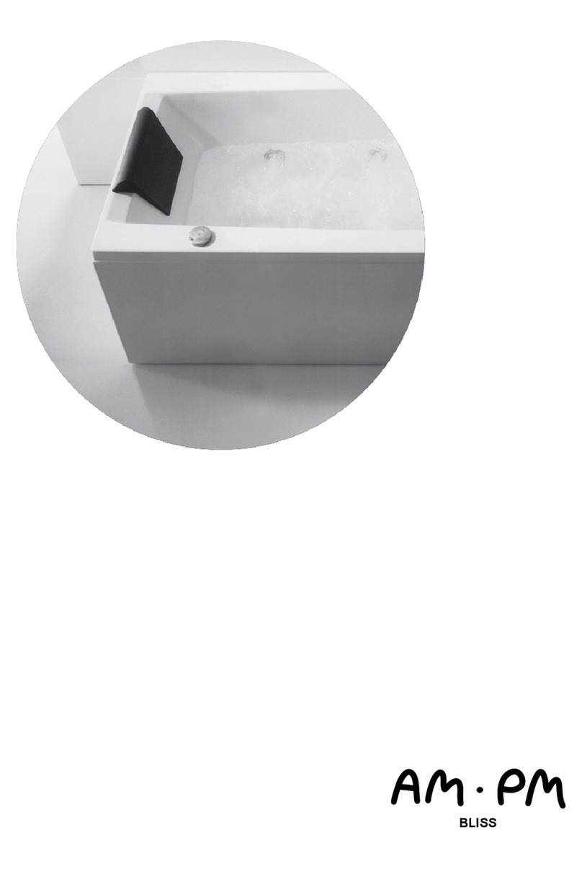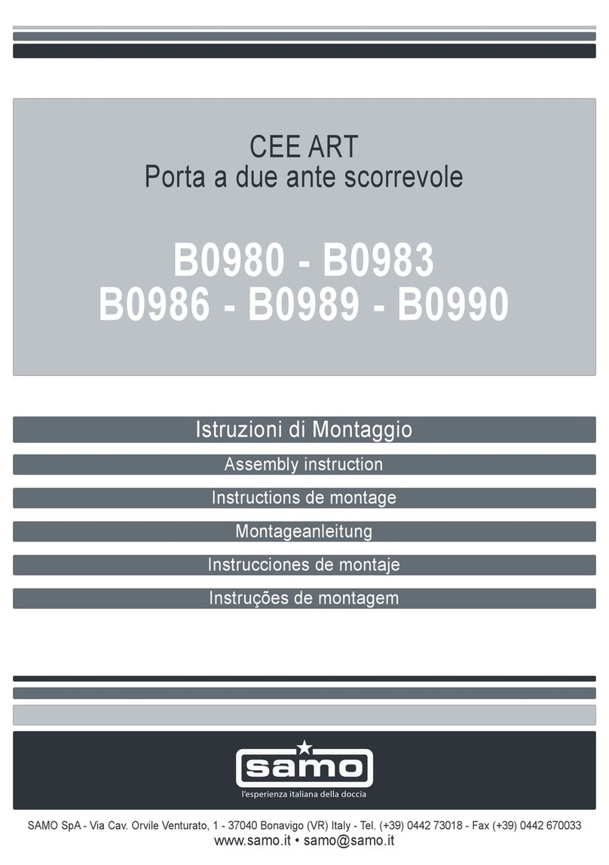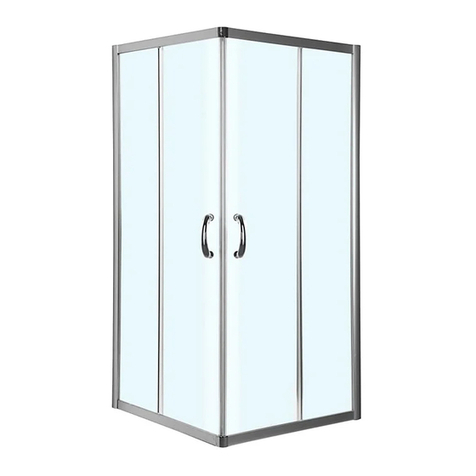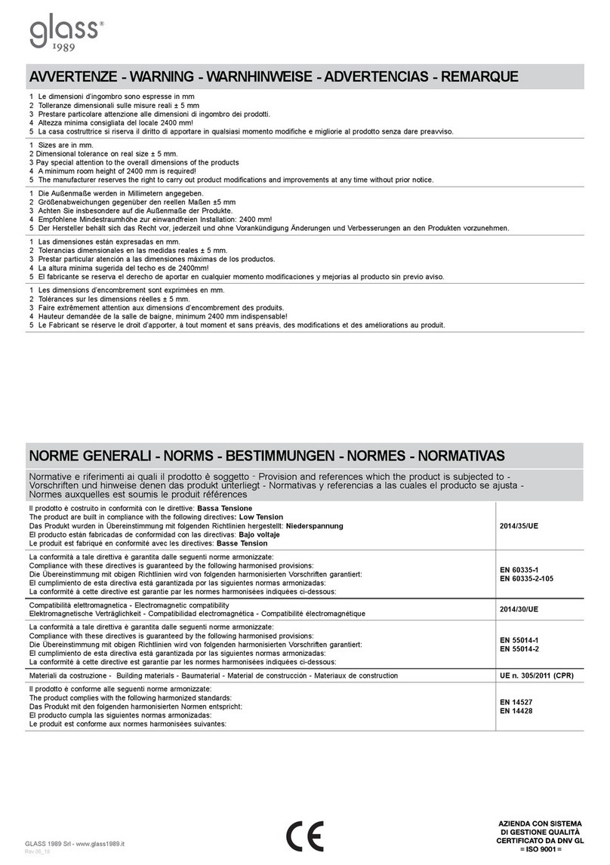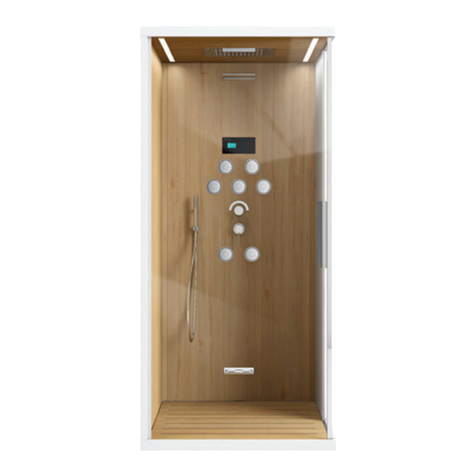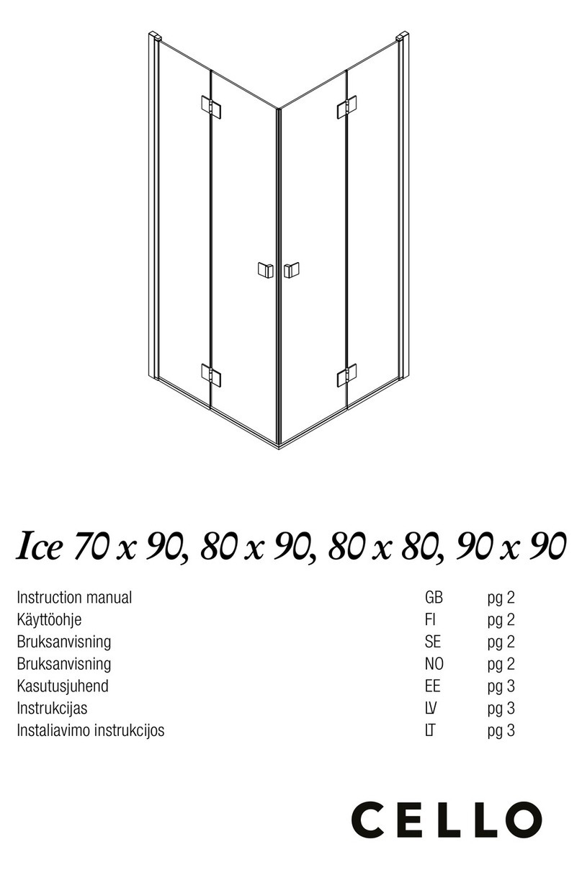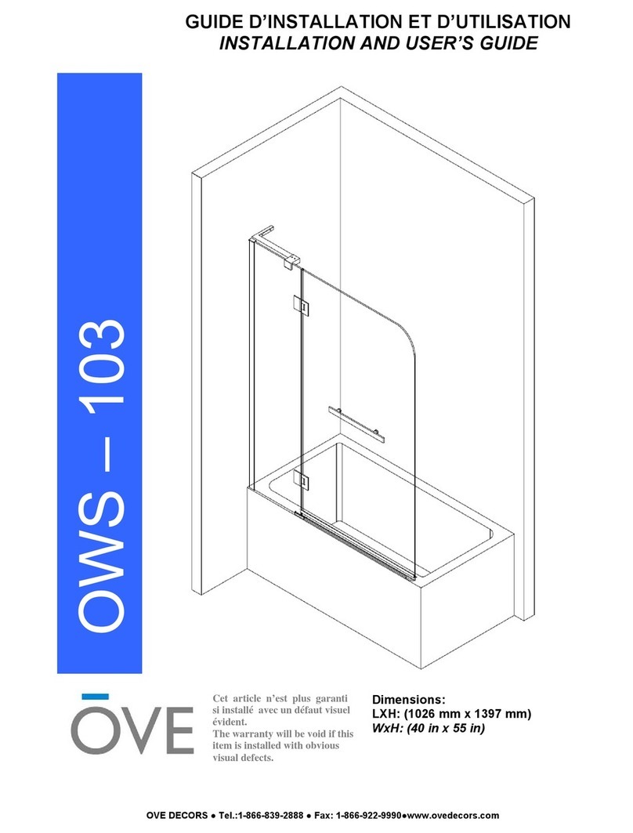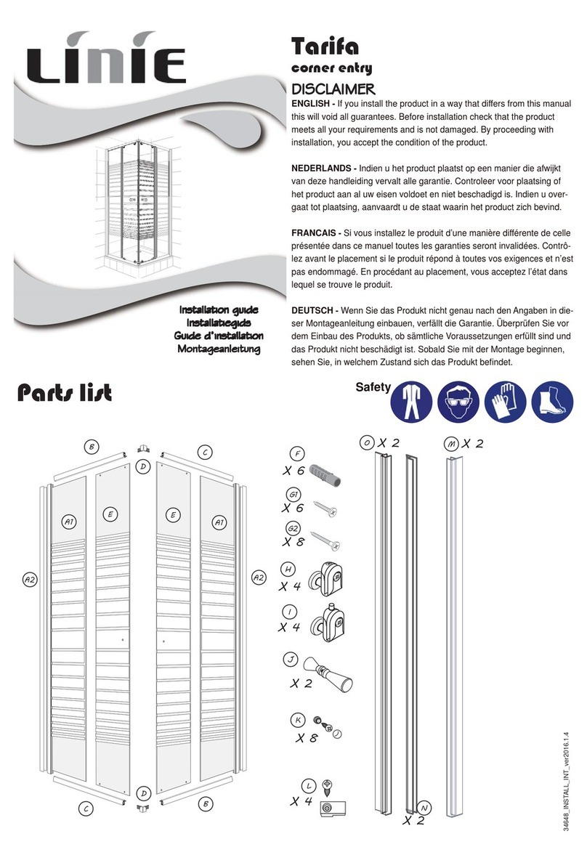
www.lesscare.com
1
ULTRA-C
SHOWER ENCLOSURES
PREPARATION FOR INSTALLATION
Soft Cloth
or Blanket
Silicone Tape
Measure
Pencil/Marker Philips/Straight
Screwdriver
Drill Bit
ø = 5/16"
Drill Bit
ø = 1/8"Safety Glass
LevelKnife CaulkGun Drill Hammer
TOOLS REQUIRED
Soft Wood
Shim
OTHER TOOLS MAY BE REQUIRED
Miter saw or Hacksaw
PREPARATION FOR INSTALLATION
READ ALL INSTRUCTIONS BEFORE UNPACKING THE PRODUCT
IMPORTANT UNPACKING INSTRUCTIONS:
When you have open top carton box lid, do not take shower glass doors or panels out before you read this and have this items in place. Have a soft
cloth blanket min ¼" thick and make sure cloth blanket is bigger then your glass doors or panels in your working area place. Set this soft cloth
blanket on the floor of working area. Take out shower glass doors or panels out from the Carton box and set it on the soft cloth blanket. Do not
lean it on the wall or floor without the soft cloth blanket.
ATTENTION! Never set glass on floor or tile or solid floor or wall surface without a soft cloth blanket if you set it without soft cloth blanket it will
cause scratches to the tempered glass and this will cause it to shatter right away or when installed or when you start using it, improper handling
causes scratches on the glass doors or panels. When installing glass doors or panels be sure your have inspected glass doors or panels fully before
installing it. Do not install and Stop installation if you see or find scratches or chipped corners on your glass doors or panels. NEVER set glass doors
or panels on its corners make sure the your floor is level with the soft cloth blanket when preparing glass doors or panels for installation.
After opening all boxes and packages, read this introduction carefully. Check that all of the needed parts are included in the package by checking
all the components on the diagram of components. Examine boxes and packages for shipping damage. If the unit has been damaged or missing
parts, please contact our customer support department immediately. Please note that LessCare will not replace any damaged products or missing
parts after 2 business days of the order receipt.
VERY IMPORTANT! Double check all glass corners and four edges of all glass door and panels to make sure that all the glass are in perfect
condition and without any scratches or chipped corners. Do not try to install the shower door, if there is any scratches or chipped corners. Note,
that you should consult your local building codes with questions on installation compliance standards. Building and plumbing codes may vary from
state to state and location. LessCare is not responsible for code compliance standards for your project and will not accept any returns. Prior to
installation, ensure that the installation surface is leveled and solid, and will be able to support the total weight of the unit. Also, make sure the
walls are at the right angles. Irregular installation surface level or improper angle of side walls will result in serious problems during installation.
Note, that some adjustments and drilling will be necessary during the installation process.
VERY IMPORTANT! Installation of this extremely heavy product to the wall requires minimum of 2" x 4" wood stud framing behind the wall.
INSTRUCTIONS THAT, IF IGNORED COULD RESULT IN SERIOUS INJURY OR DEATH
CAUSED BY INCORRECT HANDLING OR INSTALLATION OF THE PRODUCT.
THESE INSTRUCTIONS MUST BE OBSERVED FOR SAFE INSTALLATION!
LICENSED AND INSURED PROFESSIONAL CONTRACTOR IS REQUIRED TO INSTALL
THIS PRODUCT INCLUDING ASSISTANCE OF A SECOND PERSON DURING INSTALLATION
2 PEOPLE ARE REQUIRED TO LIFT AND DURING
ENTIRE INSTALLATION OF THIS PRODUCT
LessCare reserves the right to change, update, modify, alter, redesign this manual/product or its policies without prior notice!
It is your responsibility to visit website to download or contact customer service for the most updated version of the installation instructions.
No modifications to the product are allowed. Modifications of any types to the product will result in serious injuries or may cause death.
LessCare shall not be liable for any injuries or property damages in connection with this product during installation or use of this product!
IMPORTANT: Do not install the handle on to the glass door until the instruction tells you to do so. Never lift the glass using the handle. Failure to do so will result in
serious personal injury and could cause damages to the glass. Professional graded glass suction cups are highly recommended while handling extremely heavy glass. This
product must be installed on a finished threshold and against finished walls only. This product is intended for residential use only.
