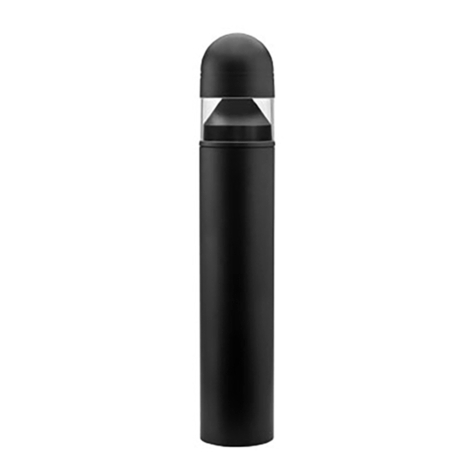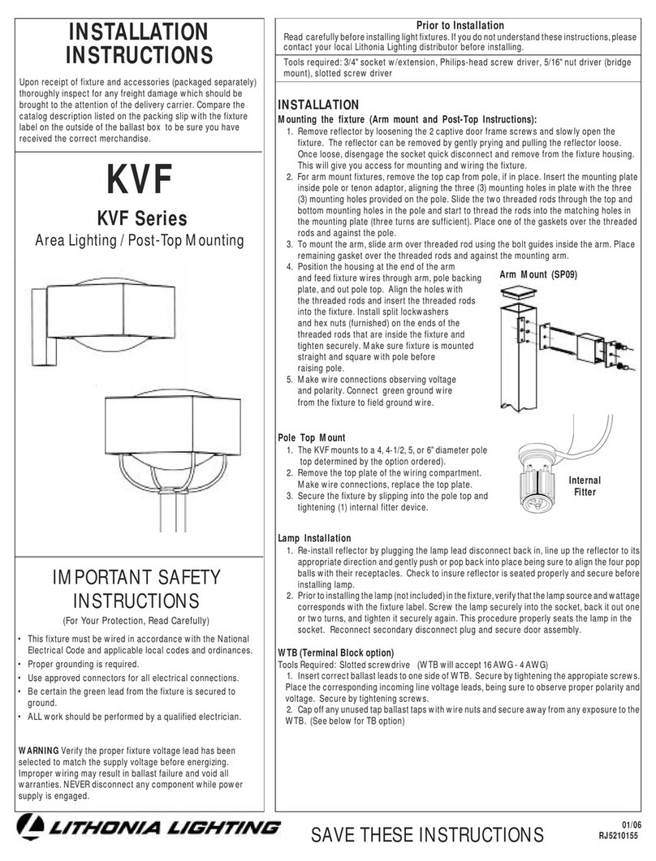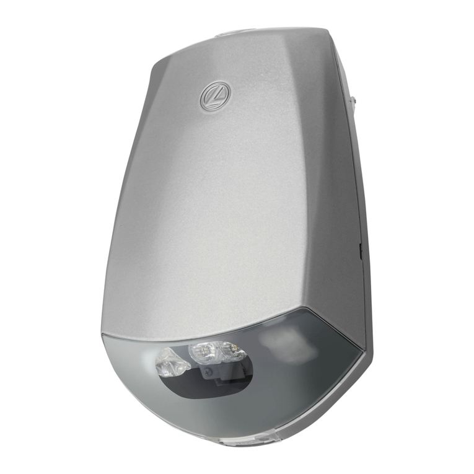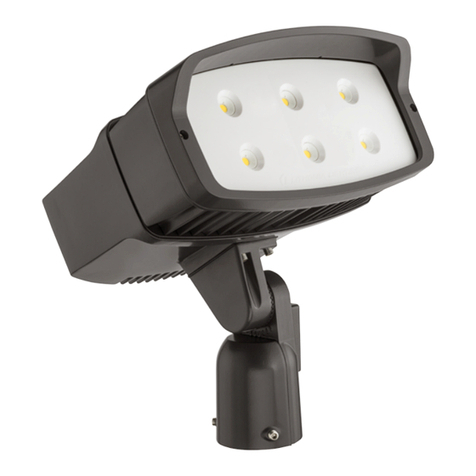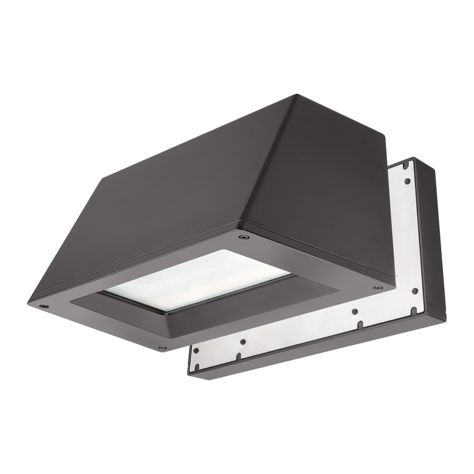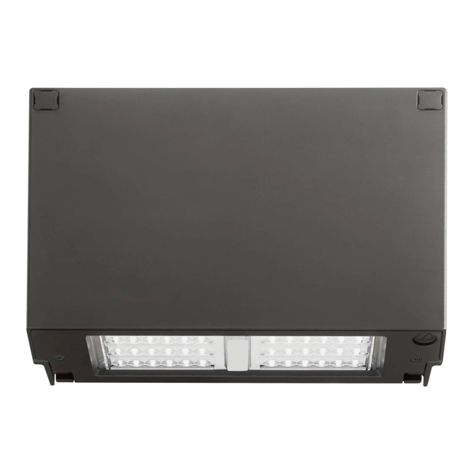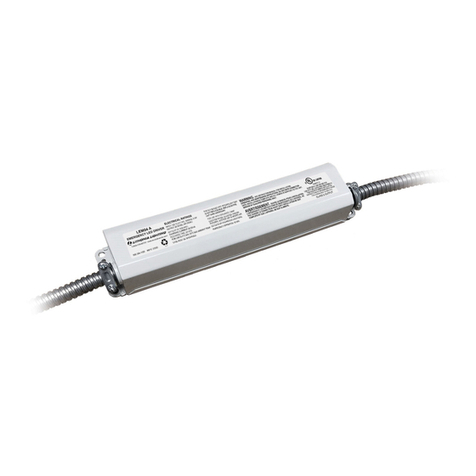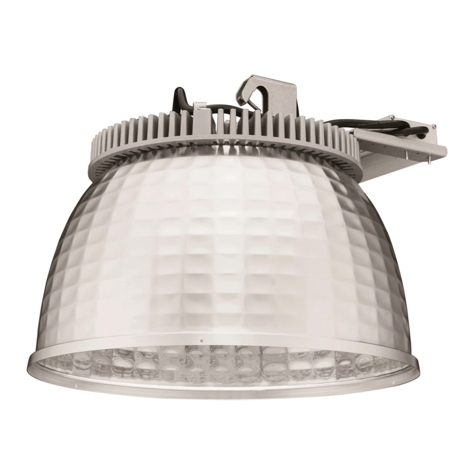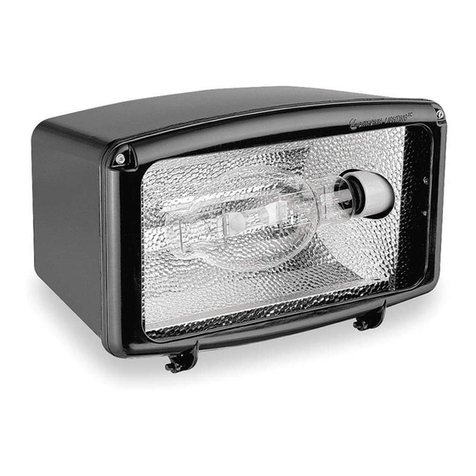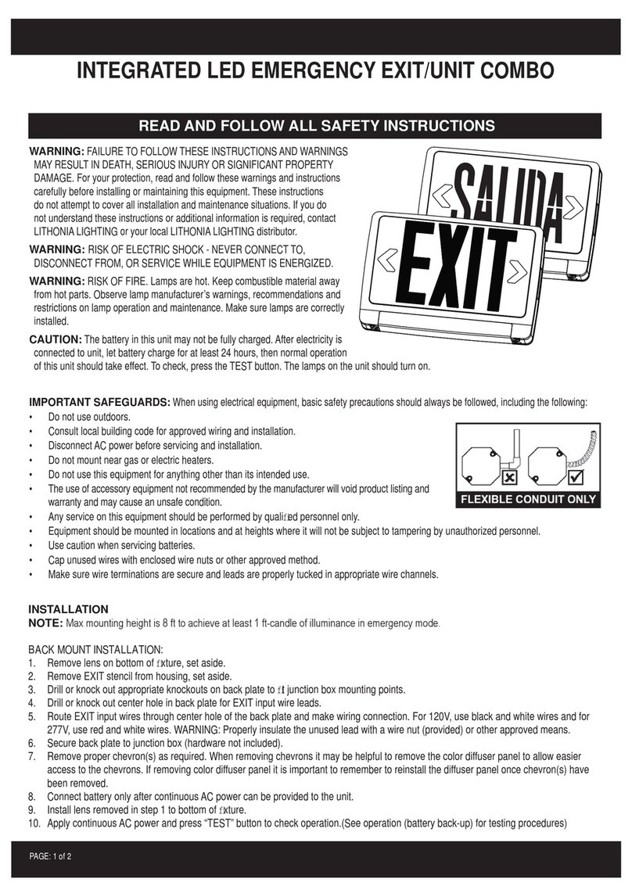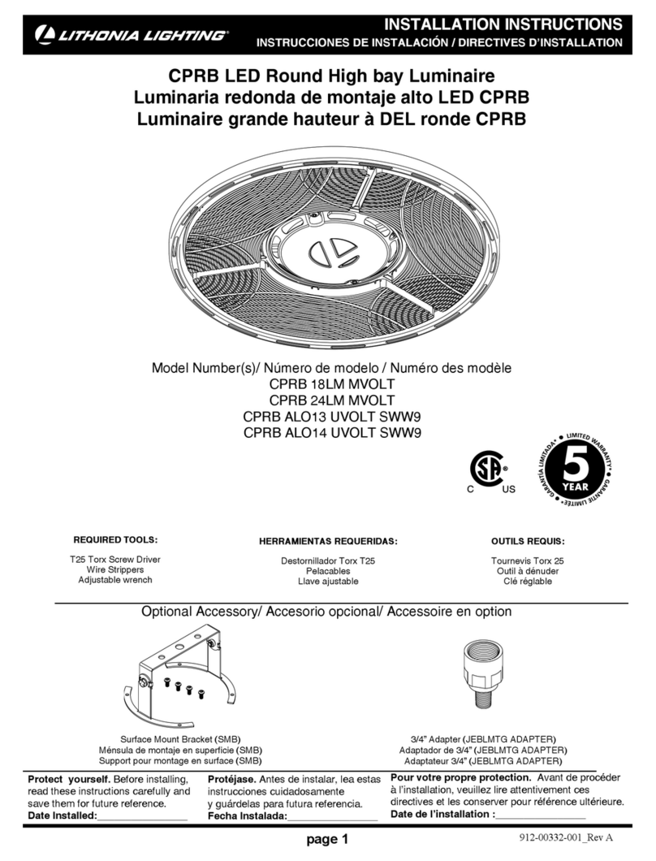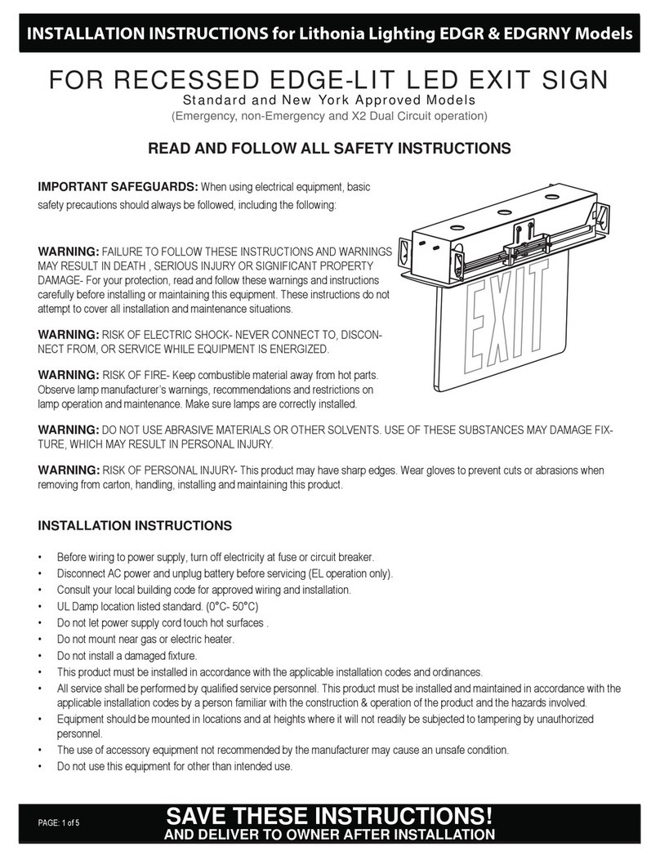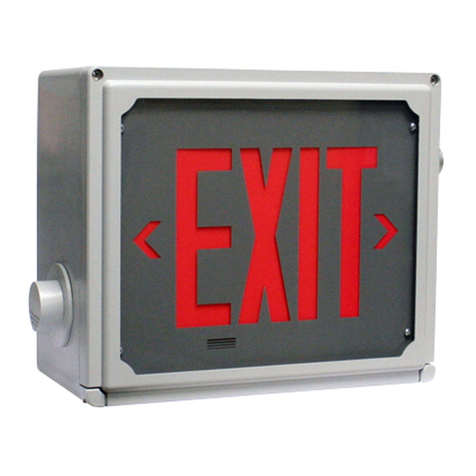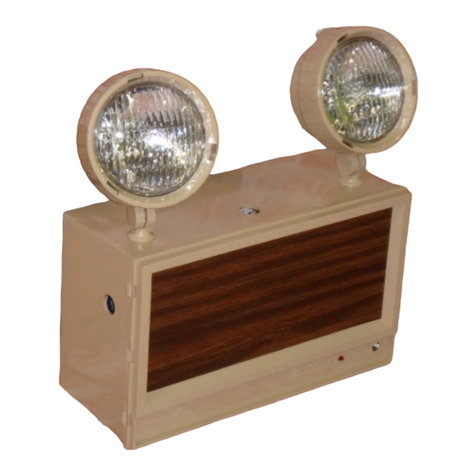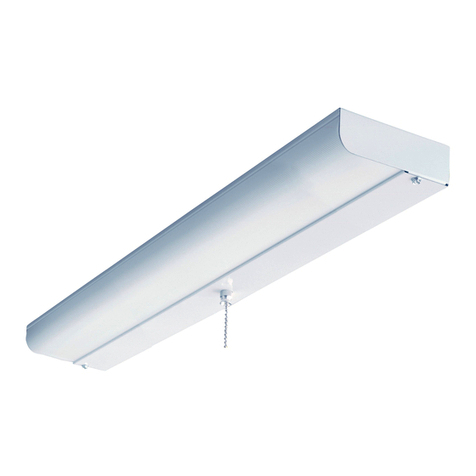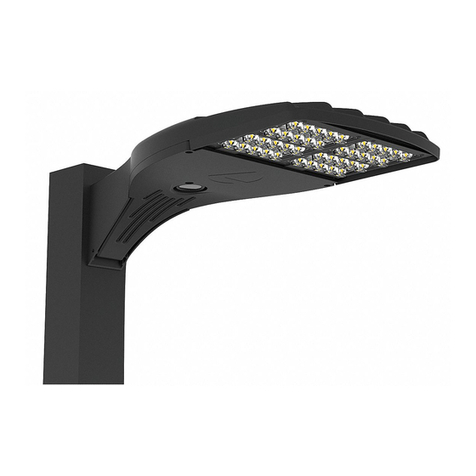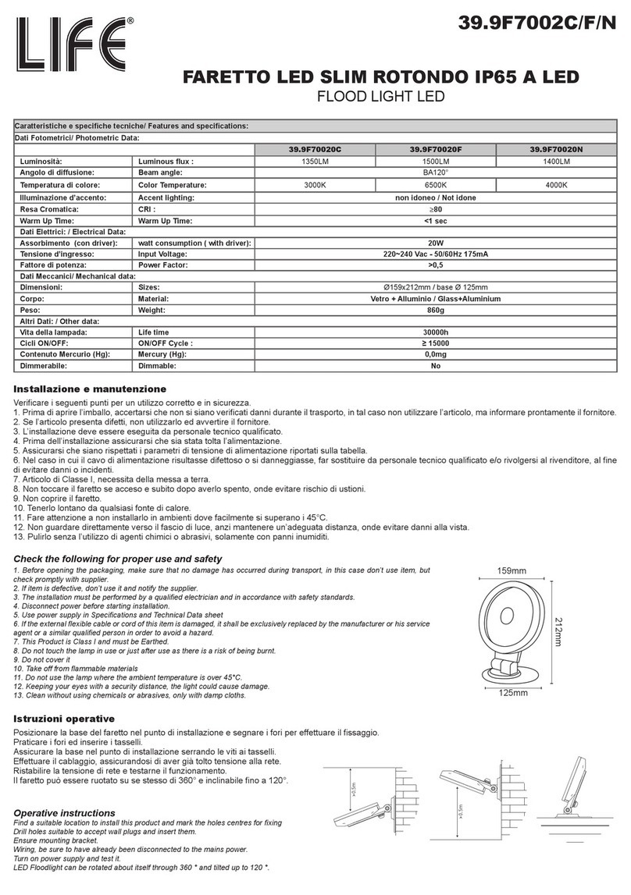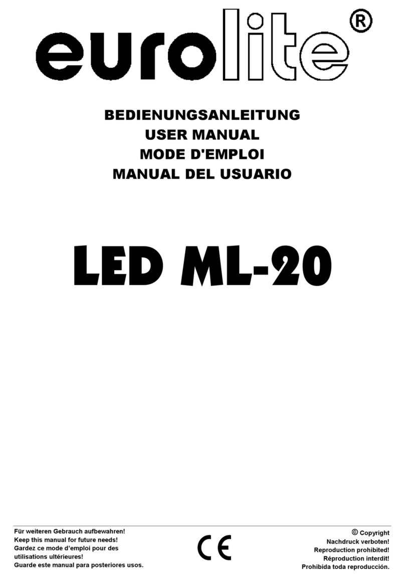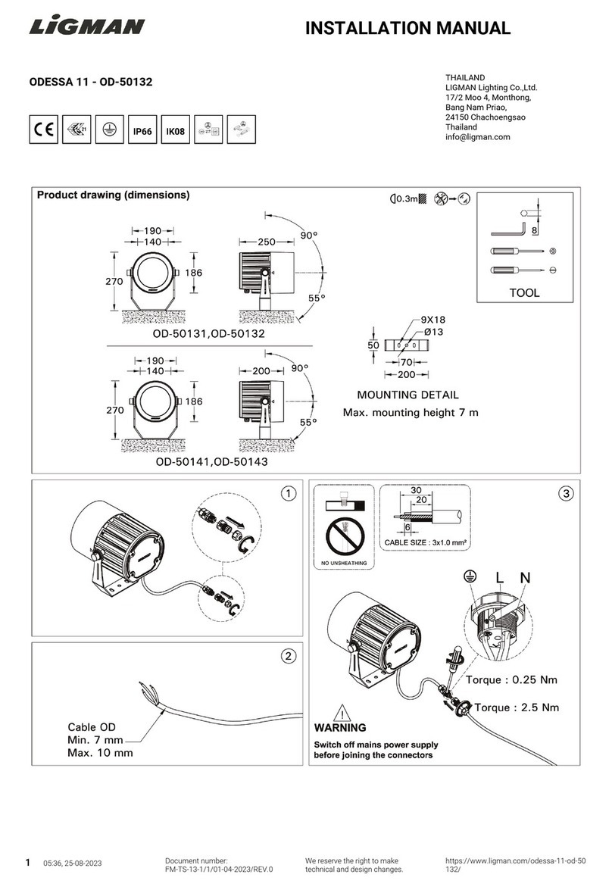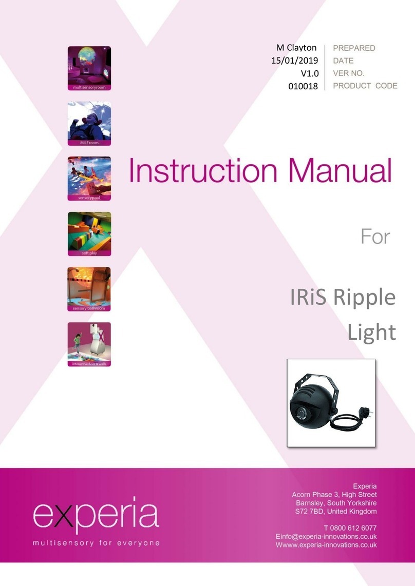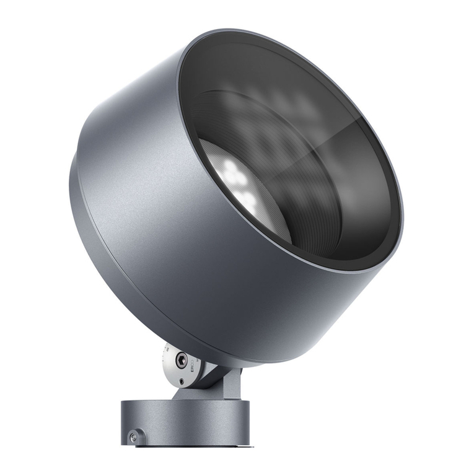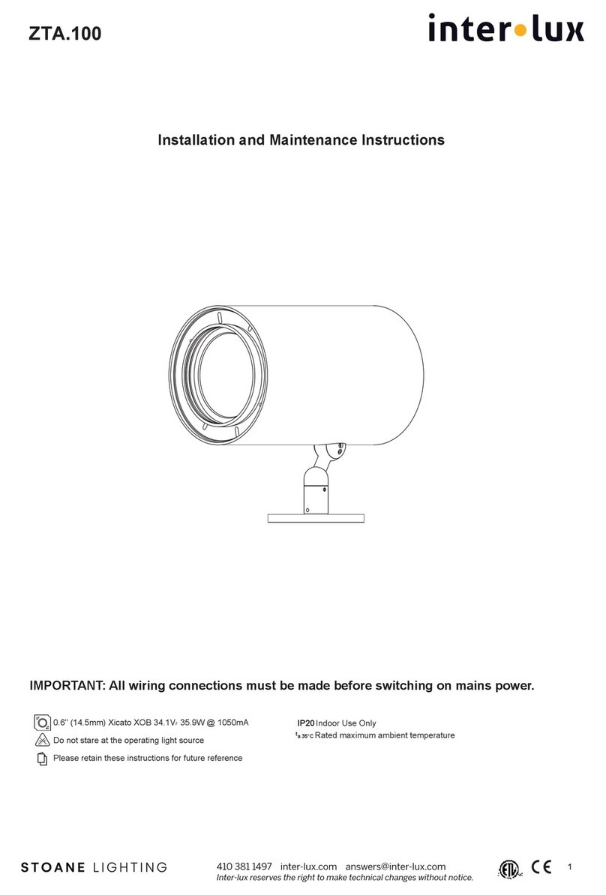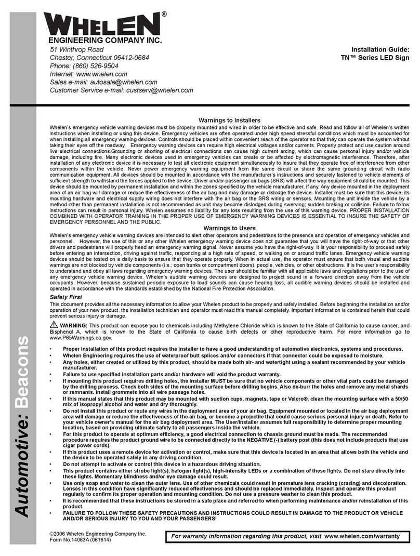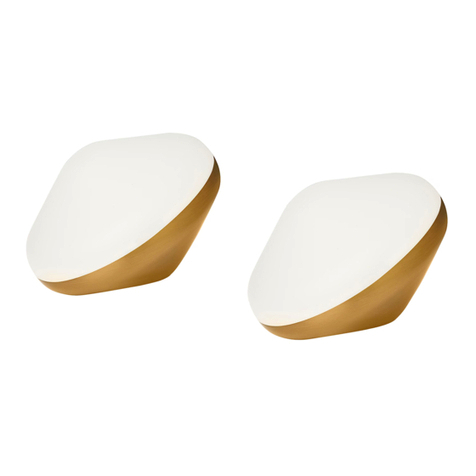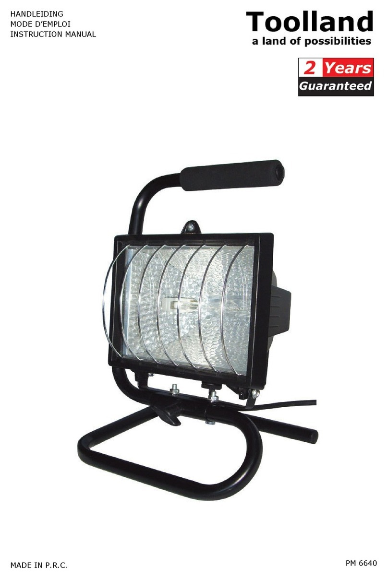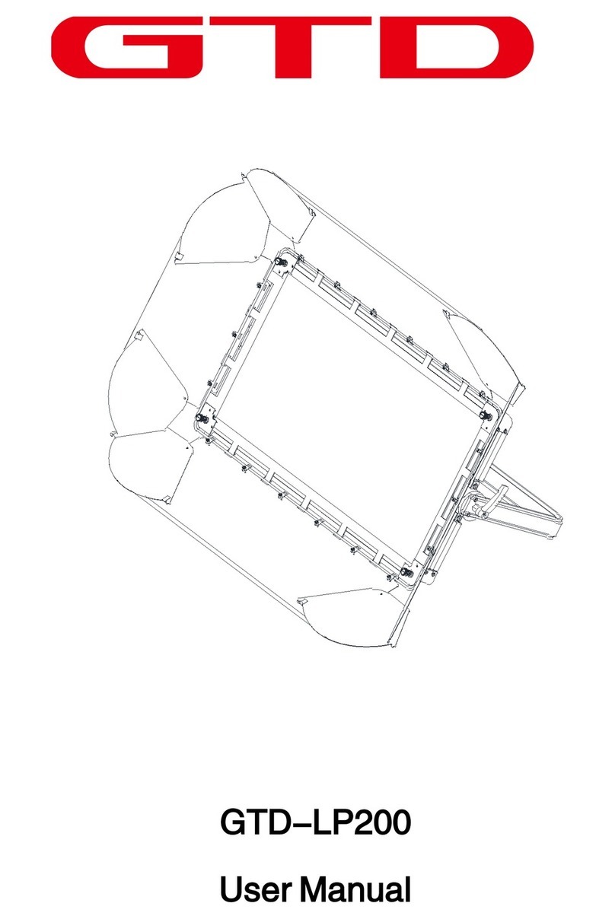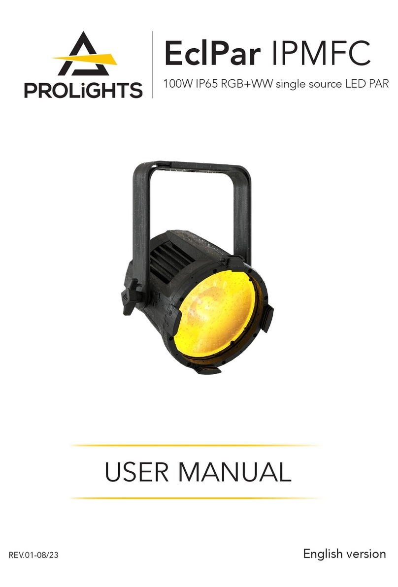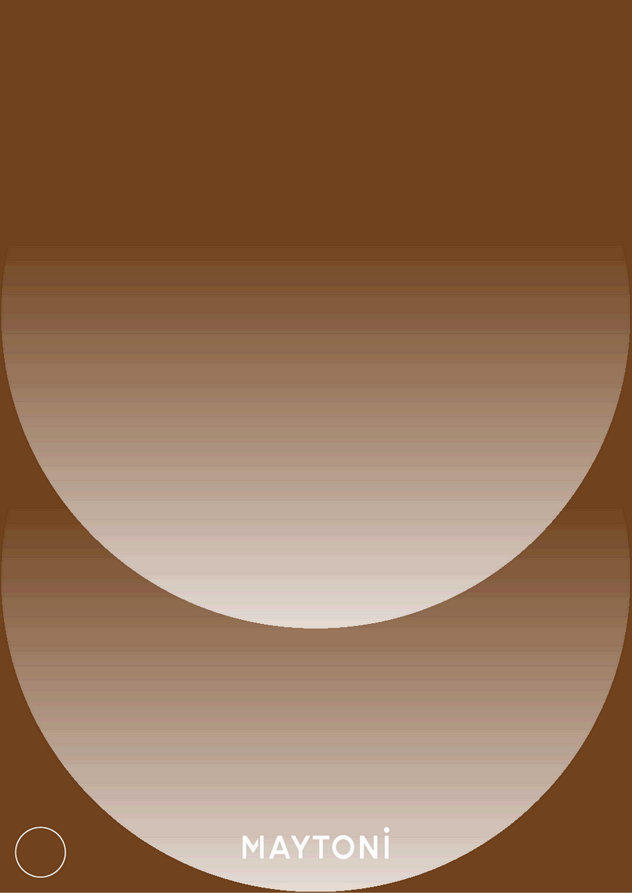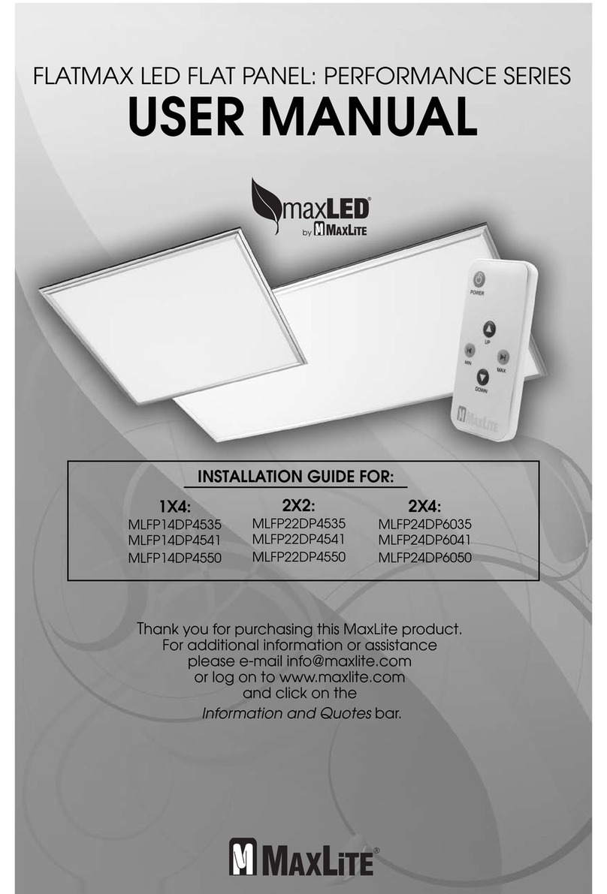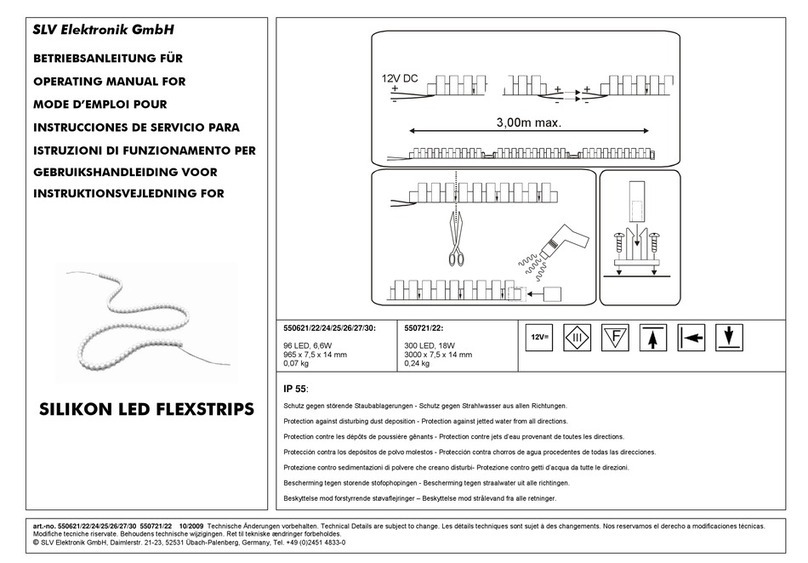
NOTE: If painting or plastering after trim ring is installed,
mask mounting holes on trim. Tape provided in prepack.
INSTALLATION: ROUGH-IN SECTION CEILING
MOUNT
(Ref: Fig. 1)
Bar hangers gare adjustable from 14 1/2" to 24". Reverse bar
hangers 90 degrees by removing bar hanger bracket screws
c, and moving bar hanger brackets b,and bar hangers gto
the alternate end mounting holes f. Reattach with bar
hanger bracket screws c. Break along the score lines of bar
hangers gto reduce spacing to 12".
Position the rough-in section with the end flanges lof the
cover can aflush with the upper surface of the ceiling
material. Secure by tightening the bar hanger locking screws
e.
WOOD JOISTS:
Adjust bar hangers to fit against joists. Drive nailer tabs into
wood. See Fig. 1B.
SUSPENDED CEILINGS:
Fasten the ends of the bar hangers securely to T-bars using T-
bar clips hand clip screws o. See Fig. 1A.
CLOSE-IN
DRYCEILING:
Cutout hole in ceiling material should not exceed 4 1/2" x 13
3/4" (max.). Note:The top of the cover can amay be used as
a template to trace cutout onto ceiling material. Install trim ring
halves jand secure with trim ring mounting screws i.
WET CEILING:
Do not plaster inside the plaster ring opening. Install trim ring
halves jand secure with trim ring mounting screws i.
INSTALLATION: ROUGH-IN SECTION BACK MOUNT
(Ref: Fig. 2)
NOTE: When back mounting, Bar hangers gare
adjustable from 14 1/2" to 24". Position the rough-in section
with the side flanges lof the cover can aflush with the inner
(stud side) surface of wall material.
WOOD STUDS:
Adjust bar hangers to fit against studs. Secure by tightening
the locking screws e. Drive nailer tabs into wood.
METAL STUDS:
Installation is the same as for wood studs except that sheet
metal screws (not provided) should be used to fasten the ends
of the bar hanger to the studs.These screws should have a
minimum pullout rating of 30 pounds.
BACK MOUNTING ABOVE DOORWAY
(Ref: Fig. 2 and 3)
Before installing the rough-in section above a doorway, make
certain that there will be adequate clearance between the
bottom of the sign panel and the top of the door.See Fig. 2 for
sign panel dimensions.
See Fig. 3 for cases where the rough-in section extends
above the ceiling line (as with suspended ceilings). allow bar
hangers to be properly secured.
CLOSE-IN
DRYWALL:
Cutout hole in wall material should not exceed 4 1/2" x 13 3/
4" (max.). Note: The top of the cover can amay be used as a
template to trace cutout onto wall material. Install trim ring
halves jand secure with trim ring mounting screws i.
WET WALL:
Do not plaster inside the plaster ring opening. Install trim ring
halves jand secure with trim ring mounting screws i.
FIGURE 2 FIGURE 3
PAGE 2
EMCSA00679 REVB
NOTE:
To ensure proper fit of rough-in:
Position the rough-in section with the end flanges lof the
cover can aflush with the upper surface of the ceiling
material. Install trim ring halves jwith their end flanges flush
with the lower surface of the ceiling material. Spread the two
trim ring halves jas far apart as possible during installation.
(FIG 1)
