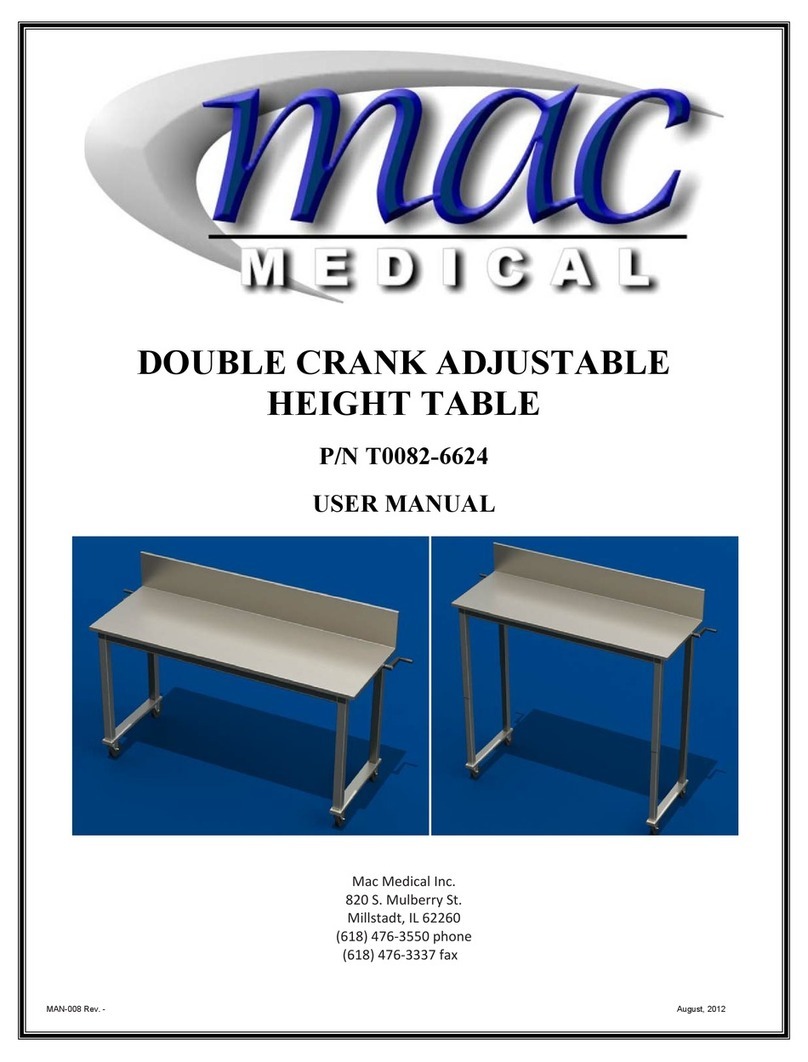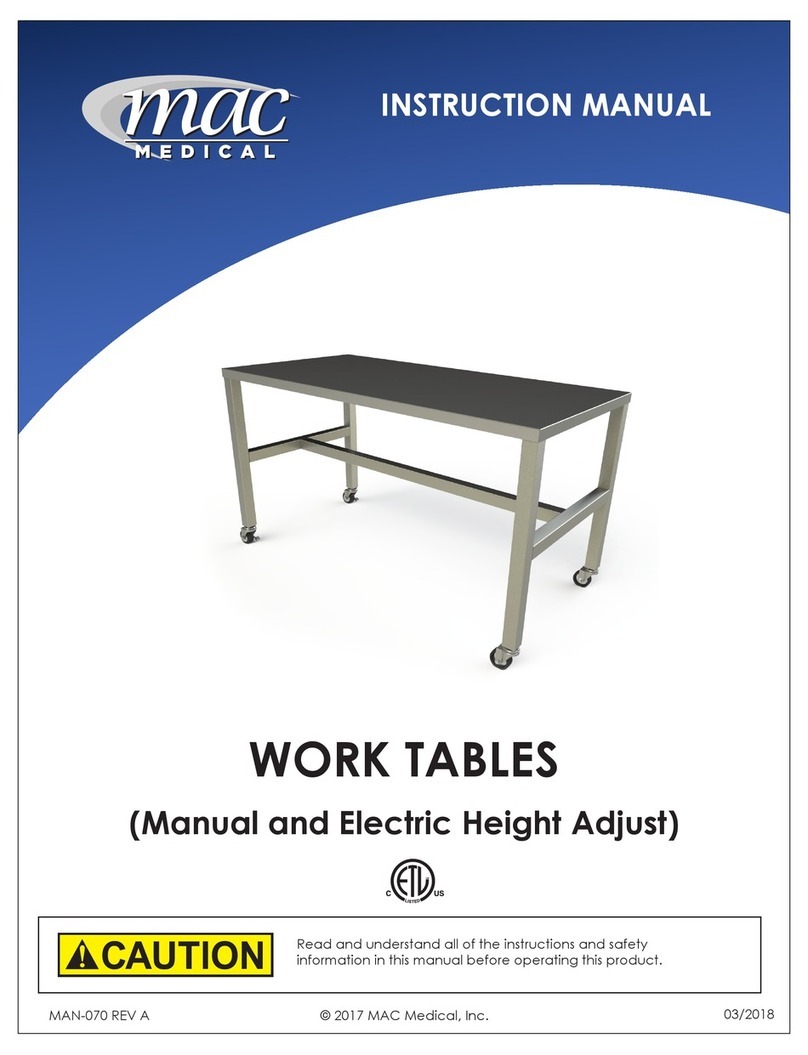
Instruc tio n Ma nua l
MAN-086 2www .ma c me d ic a l.c o m
KEEP THIS MANUAL
DESC RIPTIO N O F PRO DUC T
This pro d uc ts c o ve re d in this ma nua l a re :
All typ e s a nd mo d e ls o f the sta inle ss ste e l O p e ra ting
Ro o m C a b ine ts.
Ta b le o f C o nte nts
STA NDARD FEA TURES - MISC ELLA NEO US SUPPLY C A BINETS 3
Mo de l Num be rs a nd O ve ra ll Dim e nsions - Misc e lla ne ous Supply C a b ine ts 3
STA NDARD FEA TURES - EQ UIPMENT SUPPLY C ABINETS 4
Mo de l Num be rs a nd O ve ra ll Dim e nsions - Eq uipme nt Supply C a bine ts 4
STA NDARD FEA TURES - DESK C ABINETS 5
Mo de l Num be r a nd O ve ra ll Dim e nsions - De sk C a b ine ts 5
STA NDARD FEA TURES - TA BLE A C C ESSO RY C A BINETS 6
Mo de l Num be rs a nd O ve ra ll Dim e nsions - Ta ble Ac c e sso ry C a b ine ts 6
UNPA C KING A ND INSPEC TIO N INSTRUC TIO NS 8
INSTALLA TIO N REQ UIREMENTS 9
INSTA LLA TIO N INSTRUC TIO NS - REC ESSED C ABINETS 10
INSTA LLA TIO N INSTRUC TIO NS - BA NKED C ABINETS 11
INSTALLING O PTIO NAL SLO PED TO P - Wa ll Mo unte d C a b ine ts 13
INSTALLATIO N INSTRUCTIO NS - O ptio na l Wa ll Mo unte d O pe ra ting Ro om C a bine ts with se pa ra te Ba se s 14
INSTALLATIO N INSTRUCTIO NS - O ptio na l Wa ll Mo unte d O pe ra ting Ro om C a bine ts with pre - a sse mb le d b a se s 16
SHELF INSTALLA TIO N 18
ADJUSTING SHELVES 19
DO O R HING E ADJUSTMENT 20
O PTIO NA LELEC TRO NIC KEYPAD DO O R LO C K - PRO G RA MMING A ND O PERATIO N 21
Ba sic Info rm a tio n 21
Func tio ns 22
C o de s a nd C o de Le ve ls 22
Pro g ra m m ing 23
Ba tte ry Life a nd Ma inte na nc e 25
Lo st C o de p ro c e d ure 26
C LEA NING AND MA INTENA NC E 27
Lim ite d Life tim e Wa rra nty 28
PURPO SE O F THIS MA NUAL
This ma nua l p ro vid e s the use r with instruc tio ns o n the insta lla tio n a nd
ma inte na nc e o f b o th the Re c e sse d a nd Wa ll Mo unte d m o d e ls o f the the
va rio us sta inle ss ste e l Op e ra ting Ro o m C a b ine ts.
This ma nua l a lso c o nta ins the d e sc rip tio n o f the sta nd a rd fe a ture s a nd
general specications of the various models of Operating Room Cabinets.





























