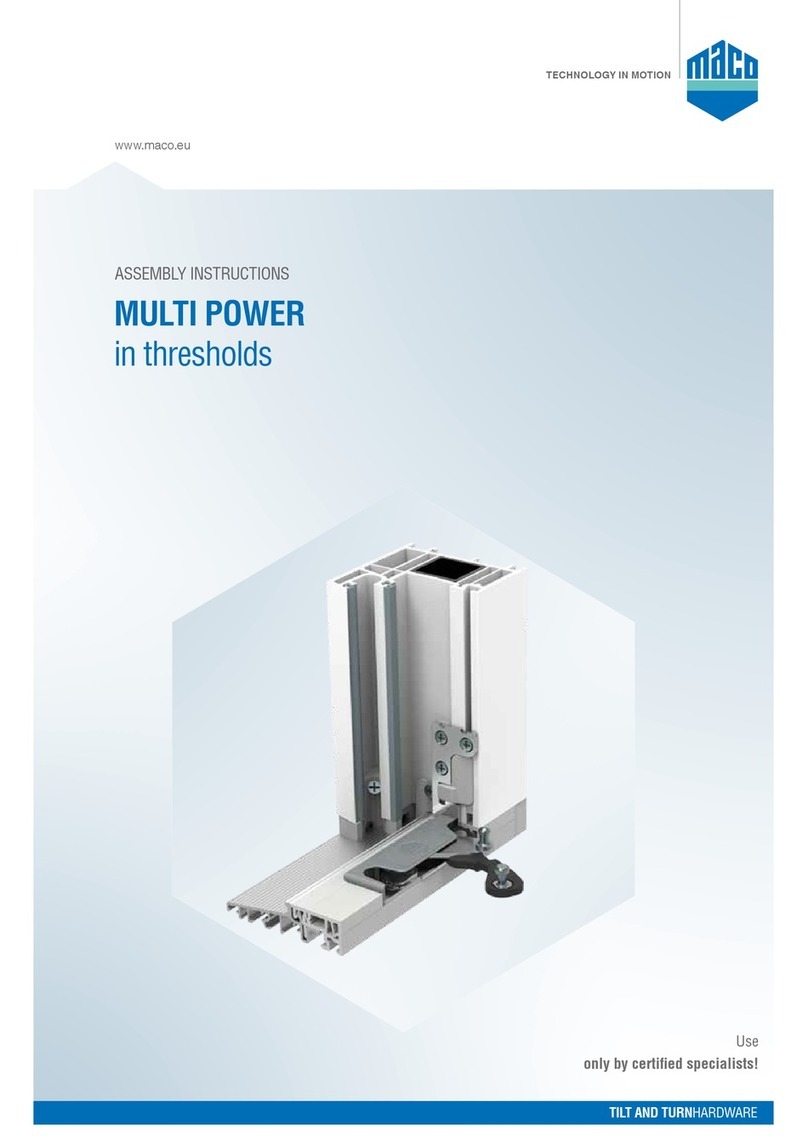
3
WINDOWS · DOORS · SLIDING DOORS
Important Information
Target group
Thisdocumentationisintendedexclusivelyforspecialistcompaniesandcertiedspecialists.
Theworkdescribedmayonlybecarriedoutbyspecialistpersonnel.
Instructions for use and safety
Assemble all hardware parts professionally as described in this manual and observe all safety
instructions.
Overloading or improper operation of the lift and slide hardware may cause the sash to jump
outofitsguide,falloutandcauseseriousinjury.Ifoverloadingoftheliftandslidehardwareis
expectedunderspecialcircumstances,suchasinSchools,Kindergartensetc.,thismustbe
prevented using the appropriate measures,
e.g.
• Adjustmentofthebuerstoptoreducetheopeningwidth,or
• Installationofaprolecylindertopreventimproperuse.
Pleaseobservethetermsofourfunctionalwarranty(https://www.maco.eu/assets/757813)as
well as the conditions of our surface warranty for MACO TRICOAT-PLUS hardware
(https://www.maco.eu/assets/757713).
Observethe“GuidelinesandInstructionsonProductandLiability(GIPL)”oftheQuality
AssociationofLocksandHardware.Thispolicydescribesallsafety-relatedissuesfor
end-usersforwindowandbalconydoortopics.(Downloadavailableonthewebsiteofthe
QualityAssociationofLocksandHardware).
For MACO lift and slide hardware HS, the application ranges given on page 7 must not be
exceeded.Inaddition,GEALAN‘sspecicationsfortheliftandslidedoorhardware,in
particular on possible restrictions on sash dimensions and sash weight, must be strictly
adheredto.
AssemblethecompletehardwareonlyfromMACOhardwarepartsandtherequiredGEALAN
accessories.
WhenusingAccoya(registeredtrademarkofTitanWoodLimited)andacid-treatedwoods(e.g.
Oak,Teak,Larch),useonlytheTRICOAT-PLUSttings.
Usethespeciedscrewsizesasspeciedinthisguide.
Turnthescrewsstraight(unlessotherwisestated)anddonotover-tighten,otherwisesmooth
operationofthehardwaremaybeimpaired.
Fixthescrewsofthesupportingcomponents(e.g.rollers,runningrailandguiderail)inthe
reinforcementprole.
Around the rollers, ensure a positive transfer of the compressive forces onto the reinforcement
prole!
Withthespacer-blocksetting,observethetechnicalguidelineNo.3oftheglaziertrade
“Blockingofglazingunits”.
Donotuseacid-curingsealants,asthesecanleadtocorrosionofthehardwareparts.
Keep the runner of the roller track, the threshold and all folds free of deposits and dirt, and in




























