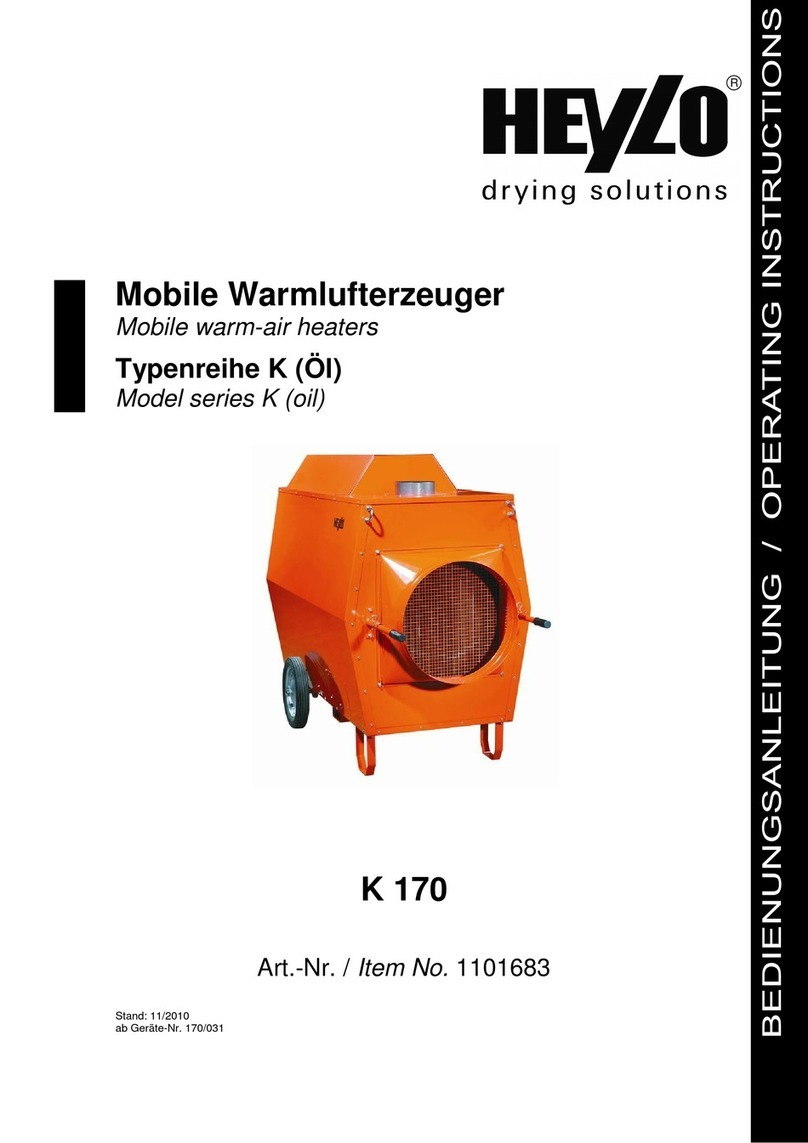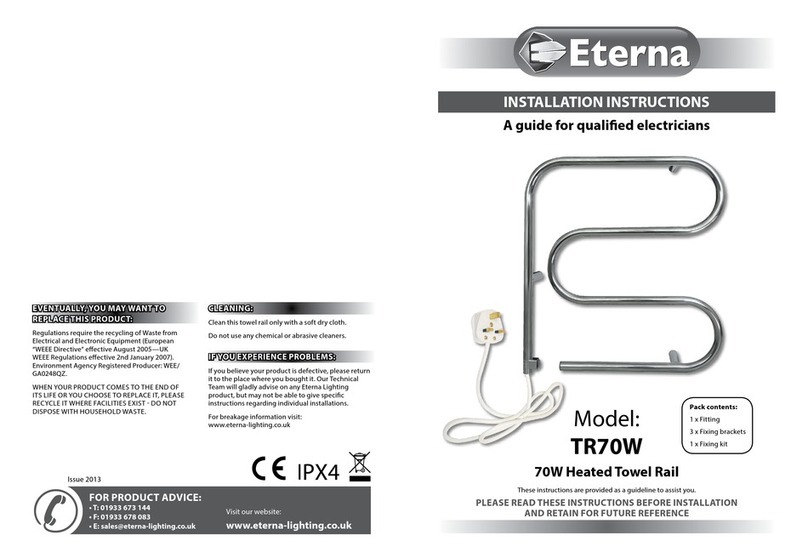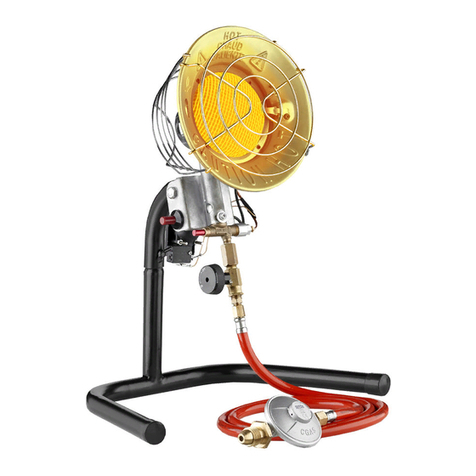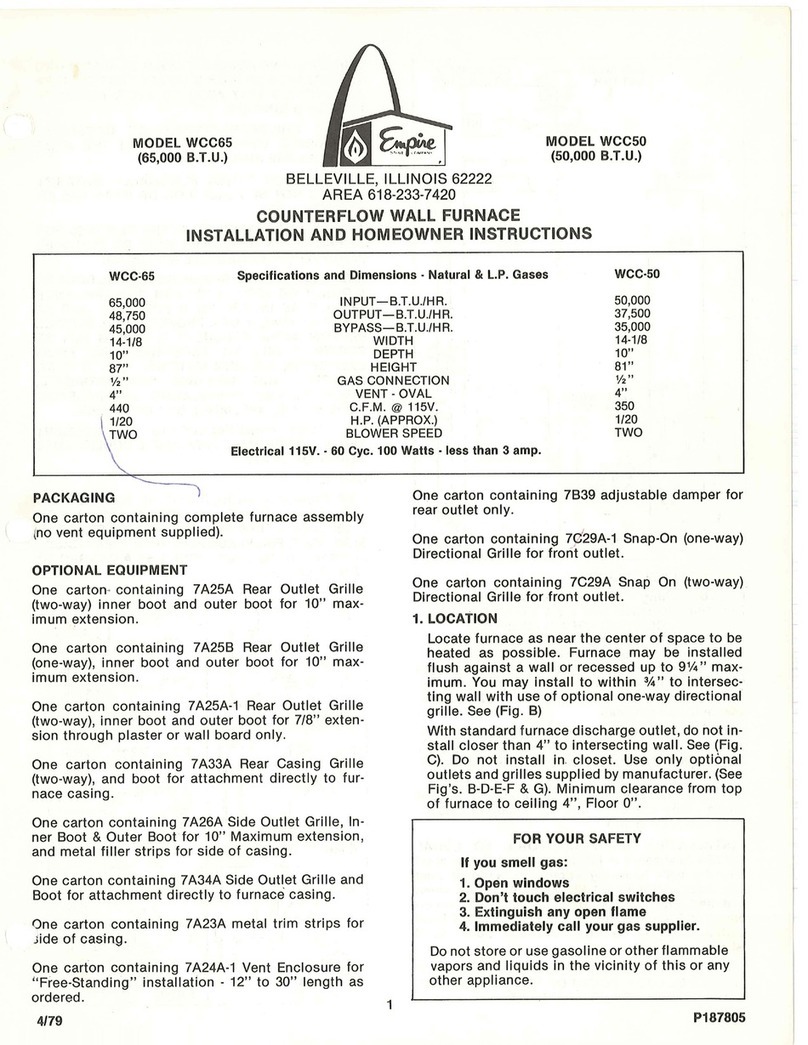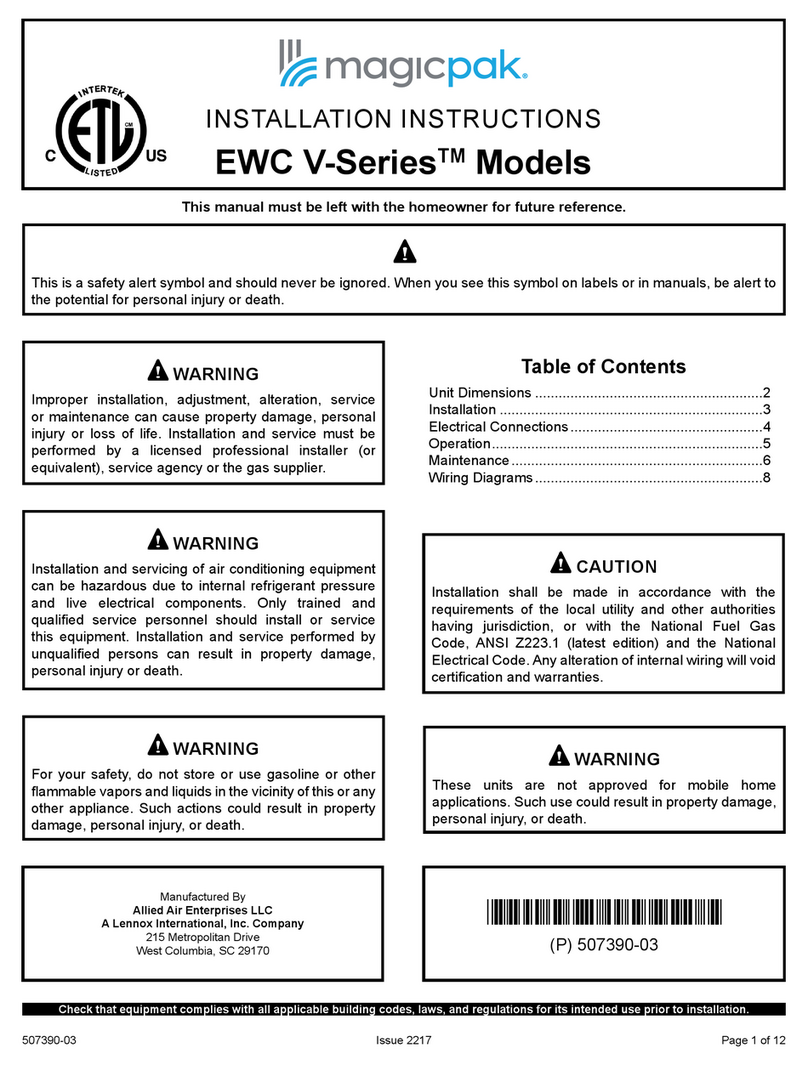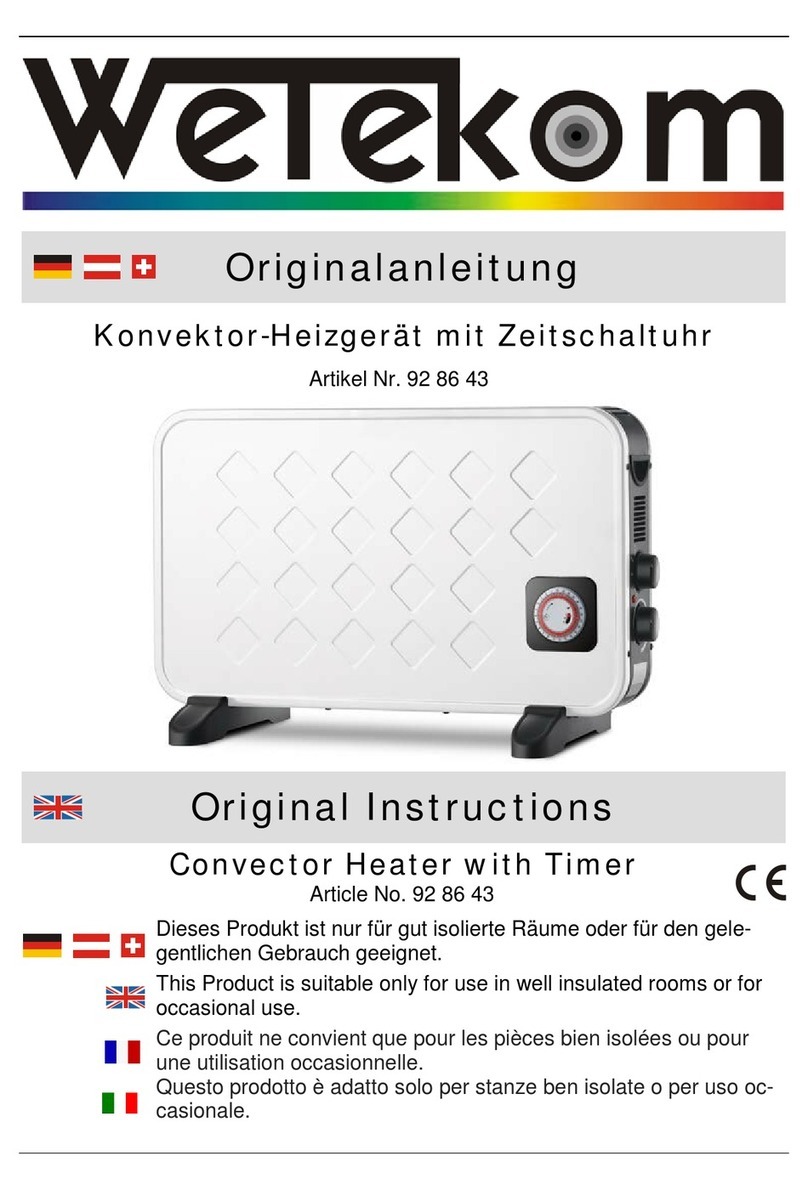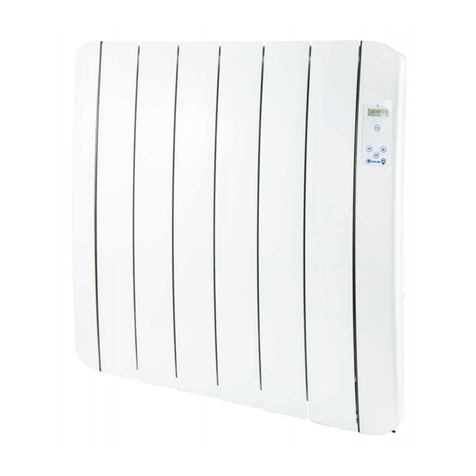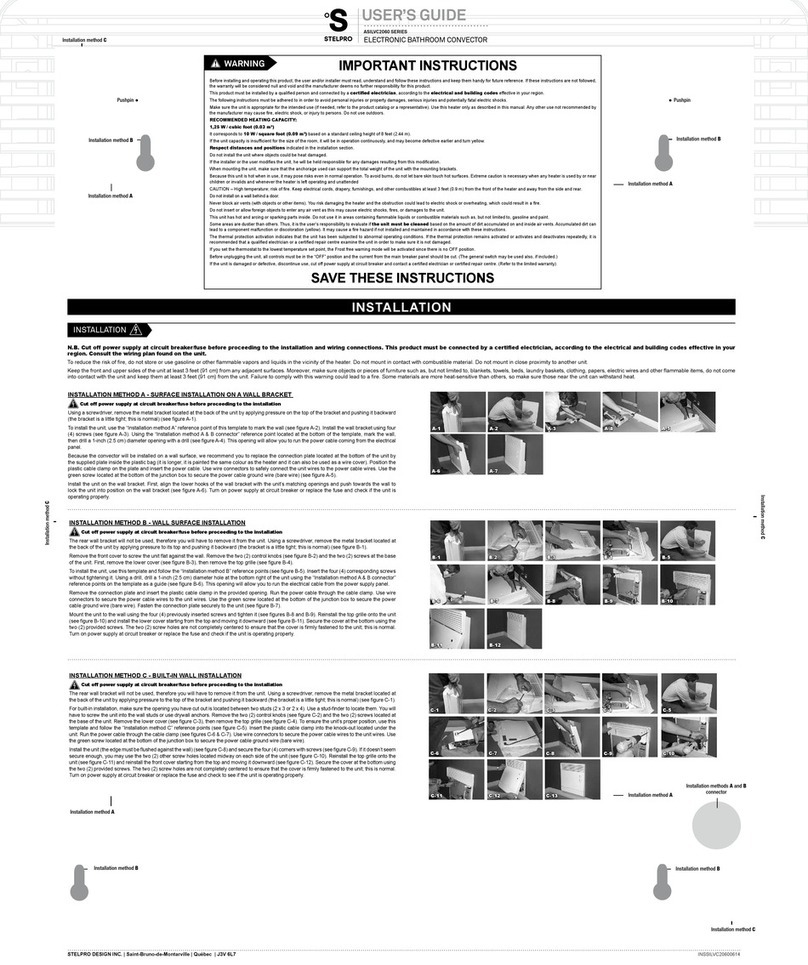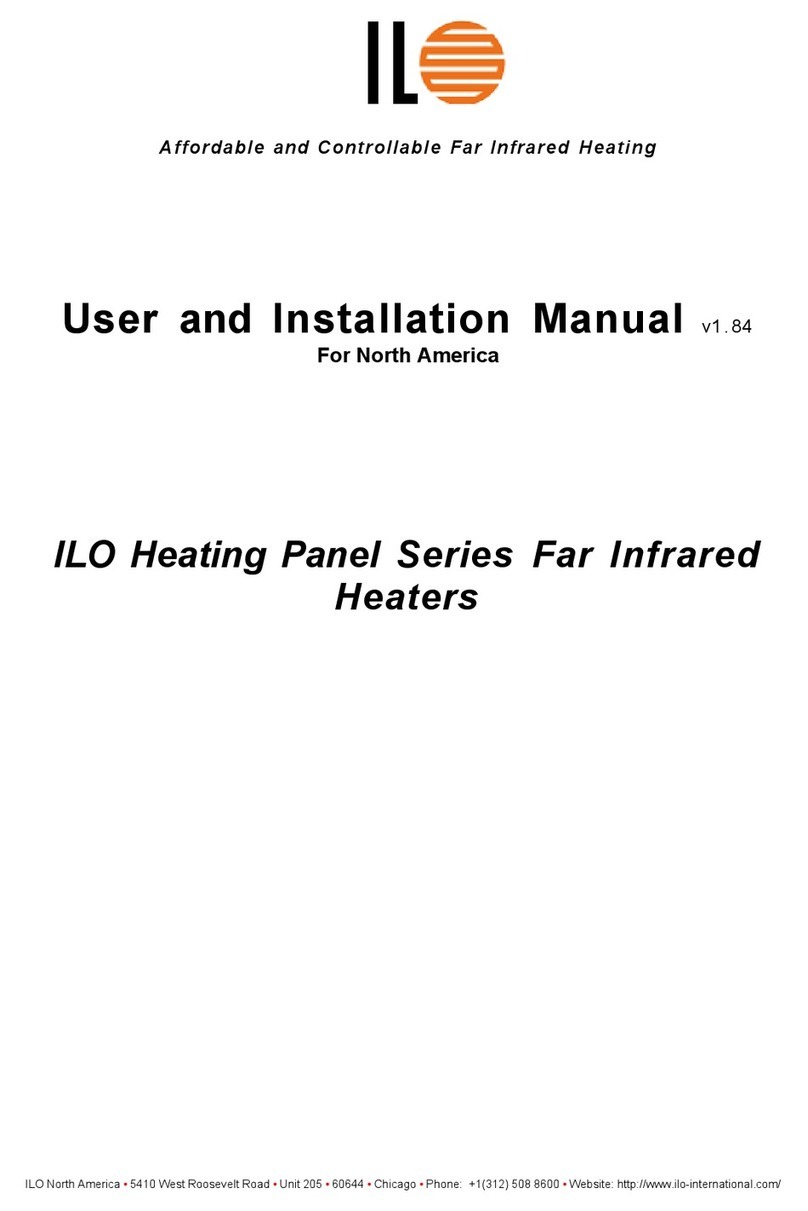
508197-01 Issue 2137 Page 7 of 22
Carbon Monoxide Poisoning Hazard
Failure to follow the steps outlined below for each
appliance connected to the venting system being
placed into operation could result in carbon monoxide
poisoning or death.
The following steps shall be followed for each appliance
connected to the venting system being placed into
operation, while all other appliances connected to the
common venting system are not in operation:
1. Seal any unused openings in the common venting
system.
2. Visually inspect the venting system for proper size
and horizontal pitch, as required in the National Fuel
Gas Code, ANSI Z223.1/NFPA 54 (latest edition)
and these instructions. Determine that there is no
blockage or restriction, leakage, corrosion, or other
deciencies which could cause an unsafe condition.
3. As far as practical, close all building doors
and windows between the space in which the
appliance(s) connected to the venting system are
located and other spaces in the building.
4. Close replace dampers.
5. Turn on clothes dryers and any appliance not
connected to the venting system. Turn on any
exhaust fans, such as range hoods and bathroom
exhausts, so they are operating at maximum speed.
Do not operate a summer exhaust fan.
6. Follow the lighting instructions. Place the unit being
inspected in operation. Adjust the thermostat so
appliance is operating continuously.
7. Test for spillage from draft hood equipped
appliances at the draft hood relief opening after 5
minutes of main burner operation. Use the ame of
a match or candle.
8. If improper venting is observed during any of the
above tests, the venting system must be corrected
in accordance with the National Fuel Gas Code,
ANSI Z223.1/NFPA 54 (latest edition).
9. After it has been determined that each appliance
remaining connected to the venting system properly
vents when tested as outlined above, return doors,
windows, exhaust fans, replace dampers, and any
other gas-red burning appliance to their previous
conditions of use.
CAUTION
Locating Vent Pipe & Extension
Determining the length of the vent pipe extension is
dependent upon which wall sleeve accessory is installed
at the job site for each particular installation.
For proper operation, the vent length must be correct for
the installation. The unit may not operate correctly with
inadequate vent length.
CAUTION
1. Access vent pipe at the side of the unit that will face
the outdoors.
2. The vent pipe and vent pipe extension is located to the
right of the outdoor fan (see Figure 5).
Figure 5. Locating Vent Pipe and Extension
Mounting
Bracket
Vent Pipe
Outdoor Fan
3. Remove the 5/16” screw used to mount the vent pipe
assembly to the mounting bracket. Keep this screw.
4. Five holes have been drilled into the vent extension
(see Figure 6). Four of those holes are provided so
that the vent can be extended the necessary length
required for the installation. The wall sleeve that is
installed determines which of these clearance holes
should be used. Using Table 3 and Figure 6, determine
which clearance hole should be used to position the
vent extension properly. Slide the vent extension
outward and line up the correct clearance hole on the
vent extension with the hole in the vent pipe and the
hole in the mounting bracket.
5. Re-install the 5/16” screw that was removed in Step
3. Thread the screw rst through the clearance hole
in the mounting bracket, the proper clearance hole in
the vent extension, and into the engagement hole in
the vent pipe. The length of the vent pipe extension
that extends out of the cabinet should be as shown in
Table 3.
Table 3. Determining Hole Setting
Wall Sleeve Used Hole #
Approximate Length the
Vent Pipe Extends from
the Cabinet
ASLEEVE6-1, 2, 5 4 5.5 in.
ASLEEVE8-1, 2, 5 3 7.5 in.
ASLEEVE10-1, 2, 5 2 9.5 in.
ASLEEVE12-1, 2, 5 1 11.5 in.








