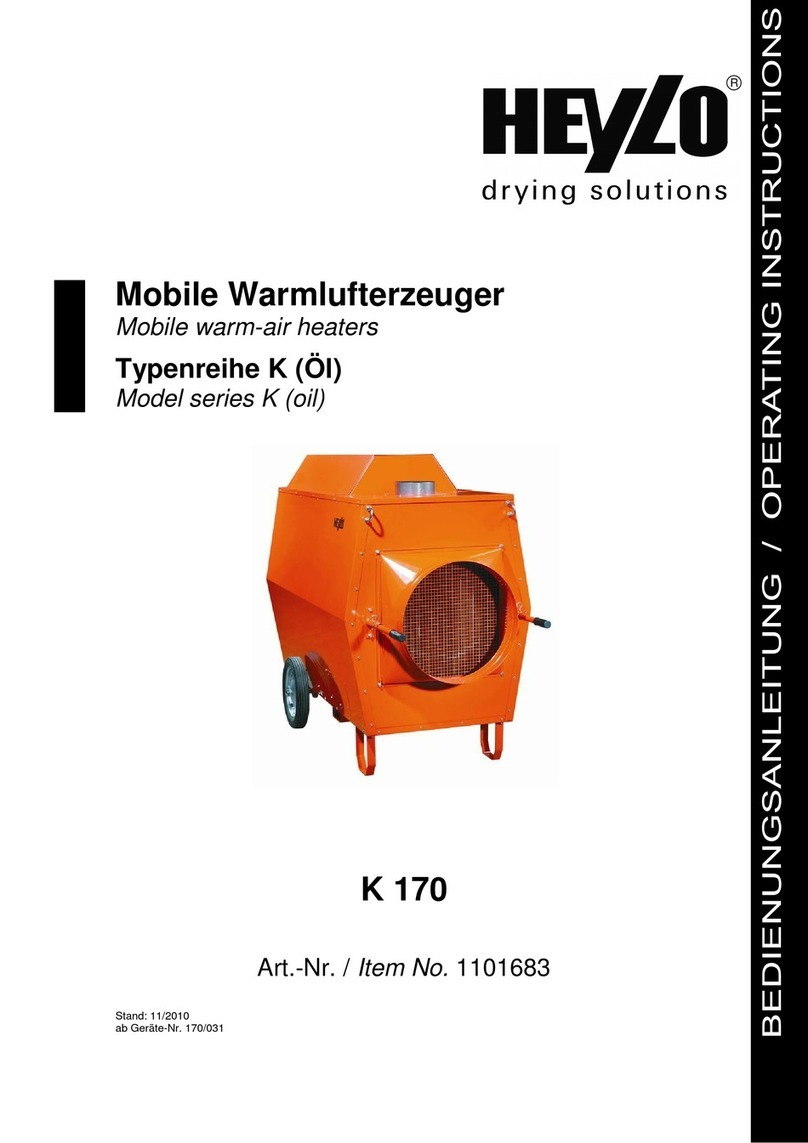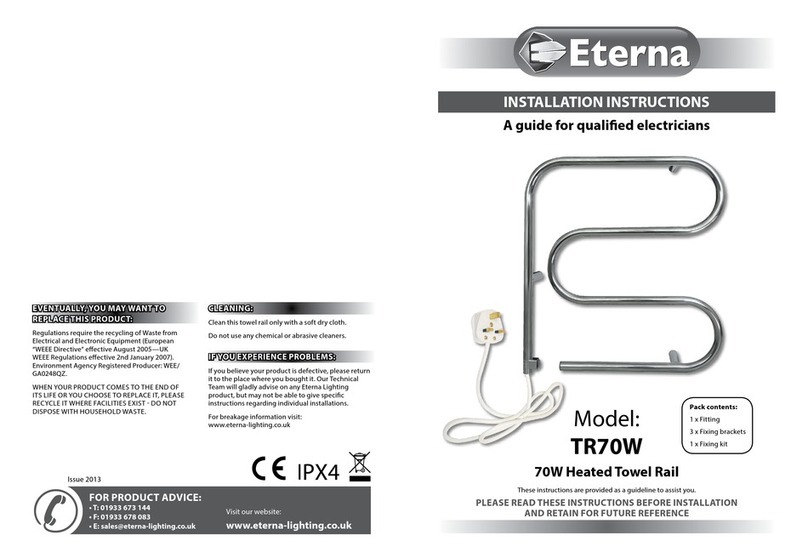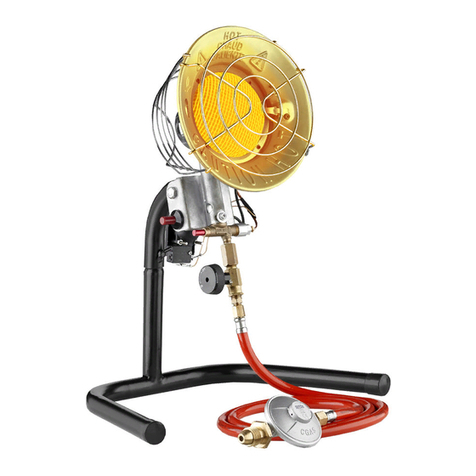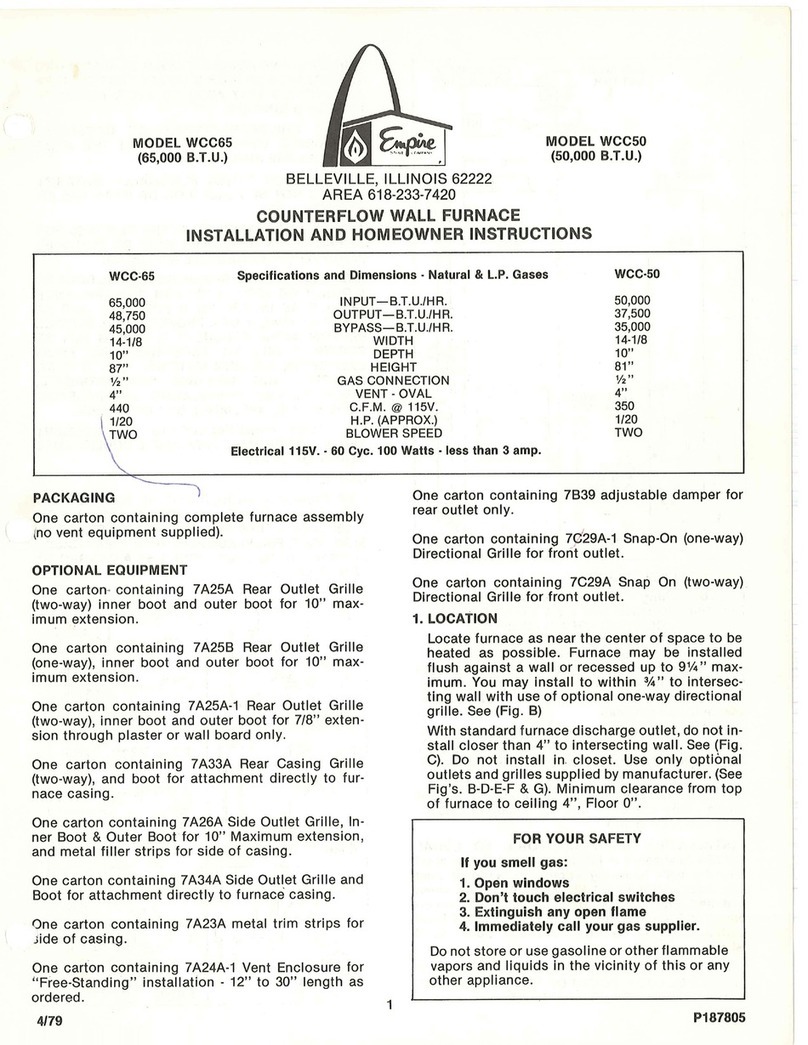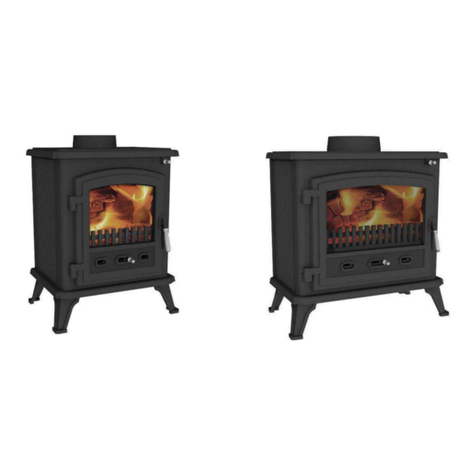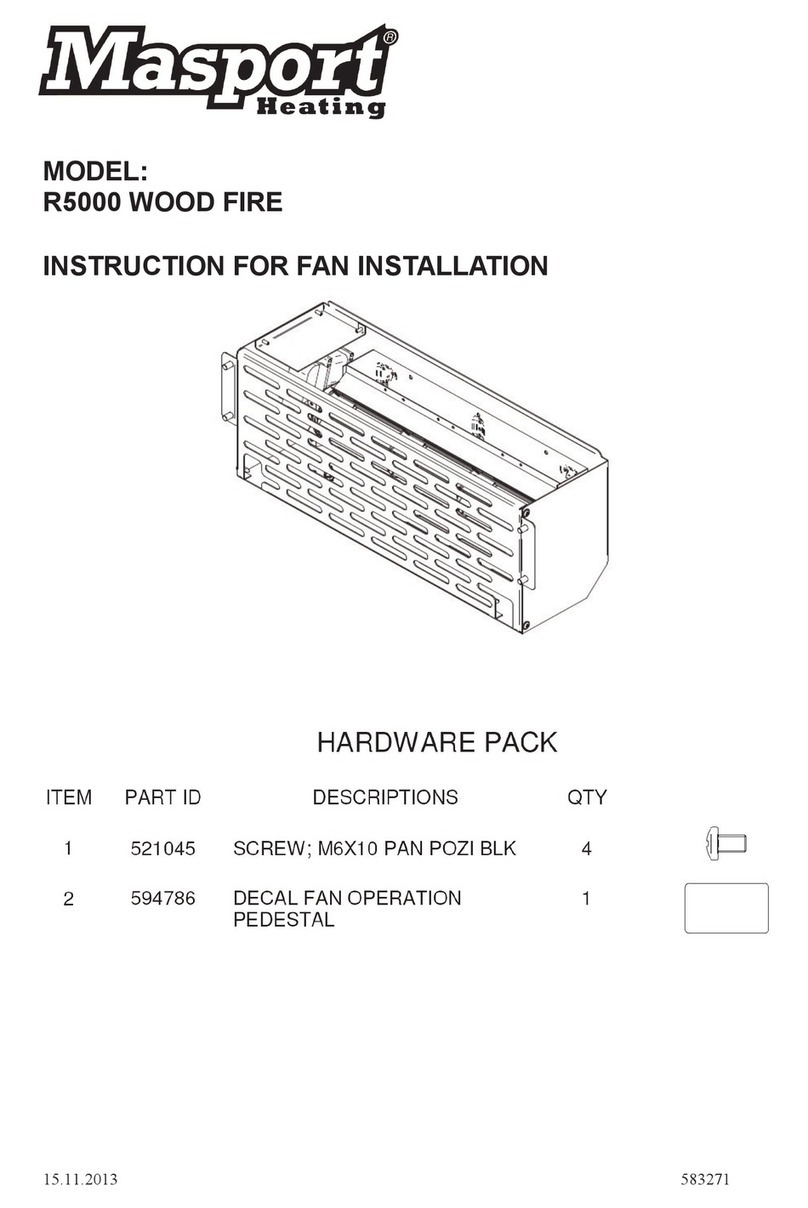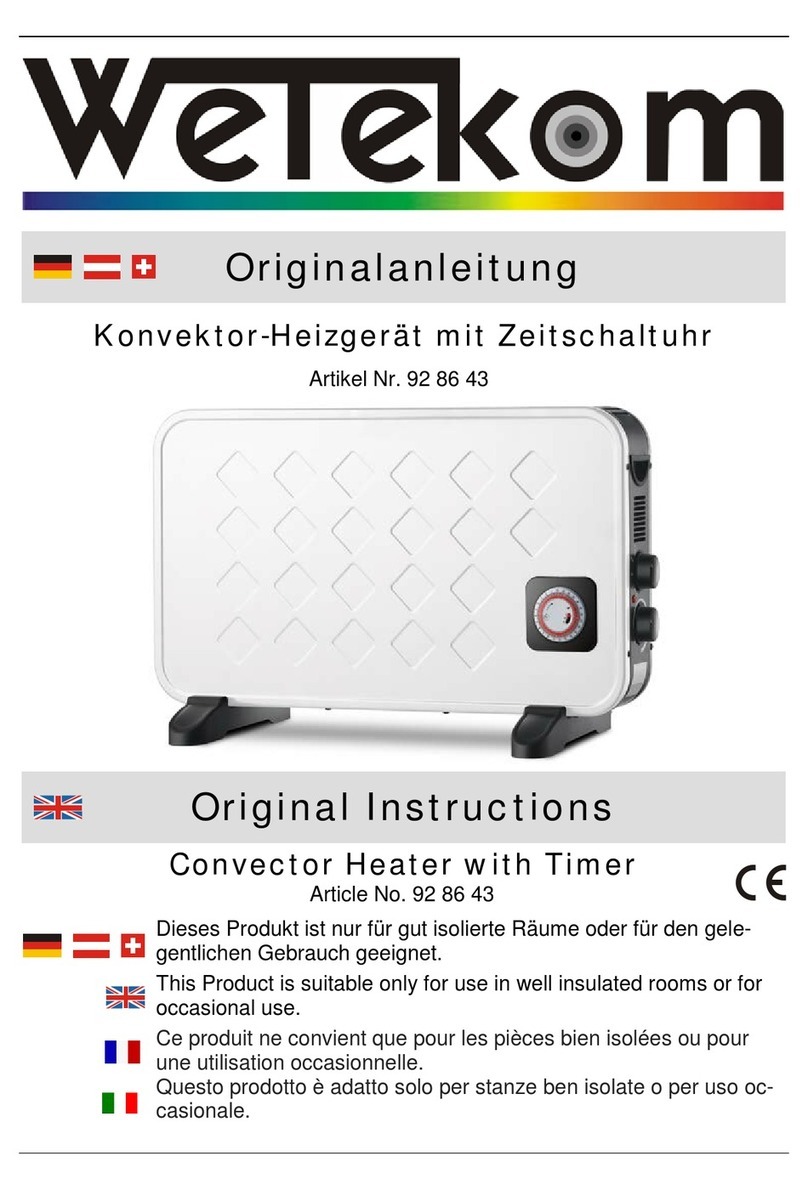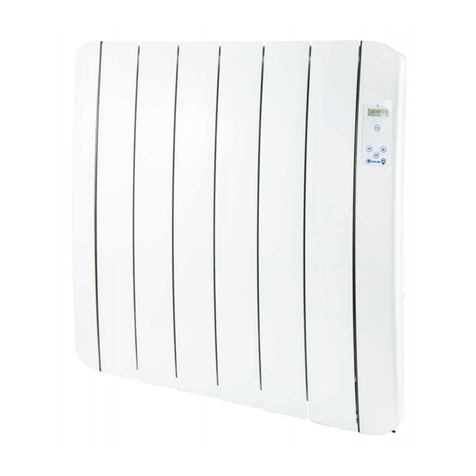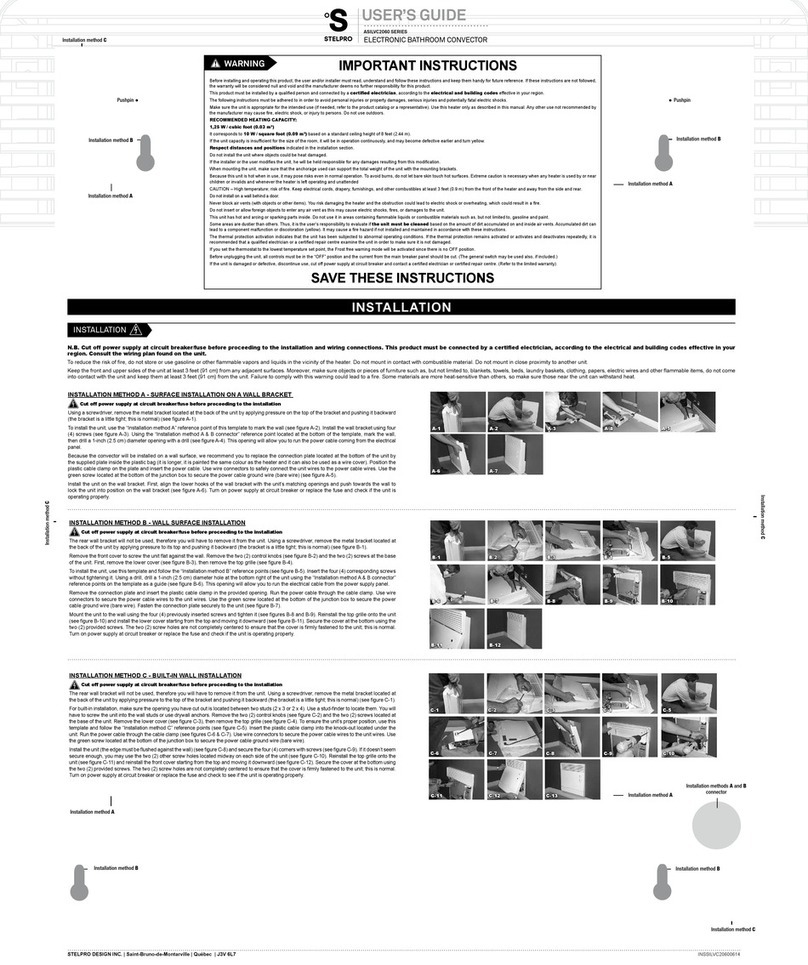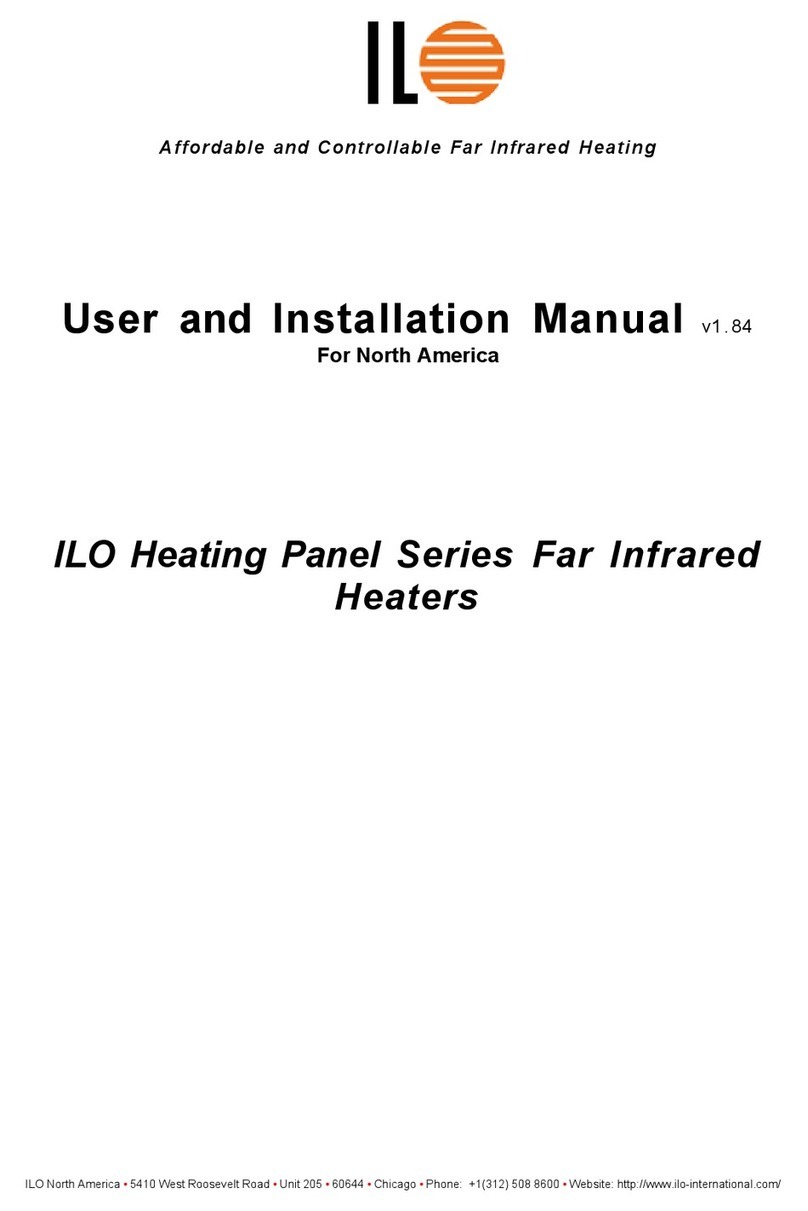OPERATING INSTRUCTIONS
BASIC INFORMATION
DOOR HANDLE Arcadia: Swing the door open and shut with the handle in the 3
o’clock position. Latch the door shut by pushing in on the handle and turning it toward
the 6 o’clock position.
Utopia: This model has twin doors with a central latching system. To keep the handle
cool it is detachable, and it should be engaged with the latching system only when
opening or closing the doors. The doors are opened and closed with the handle in the 1
o’clock position. Turn the handle fully clockwise (to about the 6 o’clock position) to
latch the doors shut. Use the loose handle to swing the left hand door into position for
latching. Do not touch the doors by hand as they can be very hot.
HEAT OUTPUT CONTROLS Two types of air control are provided — the upper air
control and the twin lower air vents in the door. Opening the lower vents (two turns
anti-clockwise) for a few minutes when loading wood fuel will assist rapid ignition.
The lower vents should then be closed unless maximum heat output is required. The
upper air control moves toward the right to increase the heat output and toward the left
to decrease it. A high fire can be shut down rapidly only by starving it of air, and this
can result in undesirable emissions. For this reason, Masport heaters are designed to
settle down to lower heat outputs comparatively slowly.
EXTENDED BURN TIMES To obtain maximum burn times a generous quantity of
wood should be banked up on top of a healthy ember bed and allowed a few minutes to
achieve ignition. All air controls should then be closed. Hardwoods will always give
longer burn times than softwoods.
ESSENTIAL ADVICE
• Correct installation, the use of only DRY wood and adherence to the following
instructions will ensure satisfactory performance. The use of wood with greater than
25% moisture is not permitted.
• MAKE SURE THE MINIMUM HEATER-TO-WALL DISTANCES SHOWN ON
PAGE 4 ARE ALWAYS MAINTAINED BETWEEN THE HEATER AND ANY
HEAT SENSITIVE MATERIAL SUCH AS FURNITURE, WINDOW DRAPES,
FUEL ETC.
• DO NOT ATTEMPT TO BURN LIQUID FUELS OF ANY KIND.
LIGHTING UP
Before lighting the first fire, spread the sand provided over the floor of the firebox
evenly. This applies equally to woodburners and coal-type burners. Subsequently,
always leave sand or ash to the level of the tops of the floor ribs.
Slide the upper air control fully to the hot position (the right). The two lower air vents
in the door may be opened two turns to assist rapid ignition.
Crumple up several double sheets of newspaper and place them in the centre of the
firebox or the grate. Build a pyramid of thin, dry kindling wood on the paper with some
heavier pieces on top. Light the paper at the bottom and leave the door slightly ajar
until the kindling has ‘caught’, then latch the door shut.
WARNING: DO NOT USE ANY FLAMMABLE LIQUID SUCH AS
PETROL, KEROSENE, OIL ETC. TO START OR REKINDLE THE FIRE.
When the kindling is well alight, open the door slowly and add some larger pieces of
wood. Close and latch the door. Once these are properly alight, the final fuel can be
carefully laid on the fire-bed.
Move the heat output controls away from the maximum settings only after the fire is
well established. We recommend running at full heat for 30 minutes after lighting. The
controls can then be set wherever desired. If maximum heat output is not required,
close the two lower air vents. Until the heater has been run for a total of 8 hours, it
should not be operated at more than half heat output from thirty minutes after light-up.
The special high temperature paint on the firebox will emit some smoke as it cures
during the first hour or so of running. This is quite normal.
10








