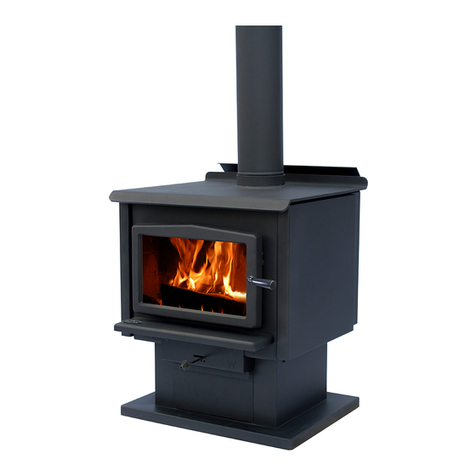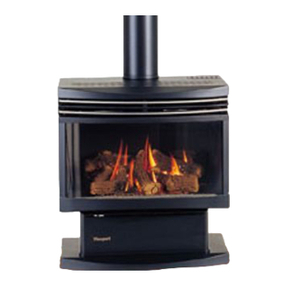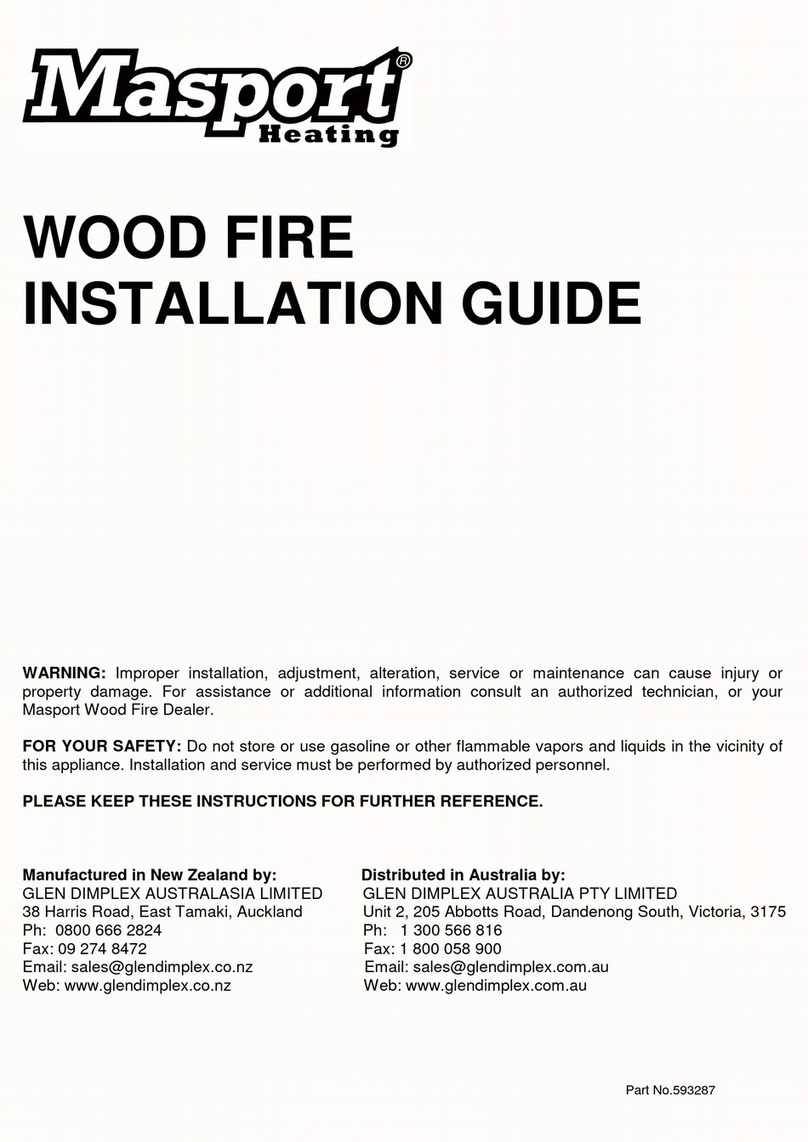Masport Inverell User manual
Other Masport Indoor Fireplace manuals
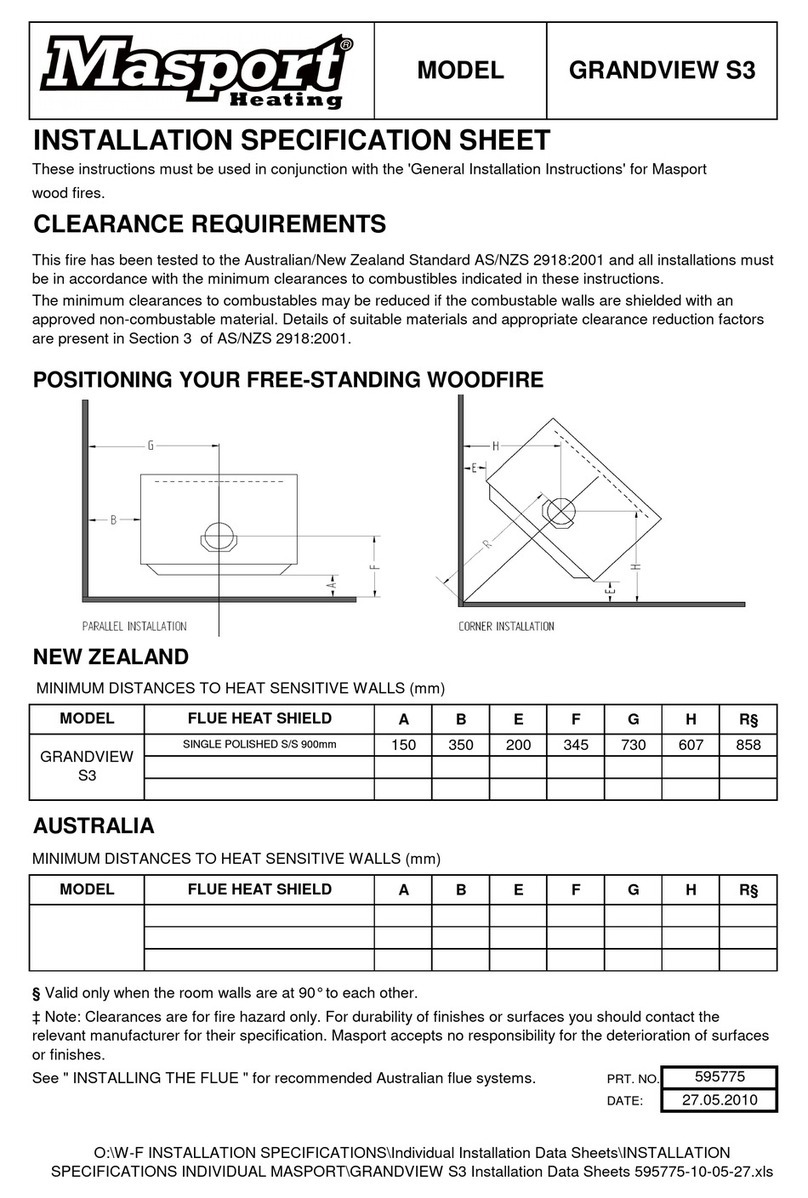
Masport
Masport grandciew s3 Assembly instructions
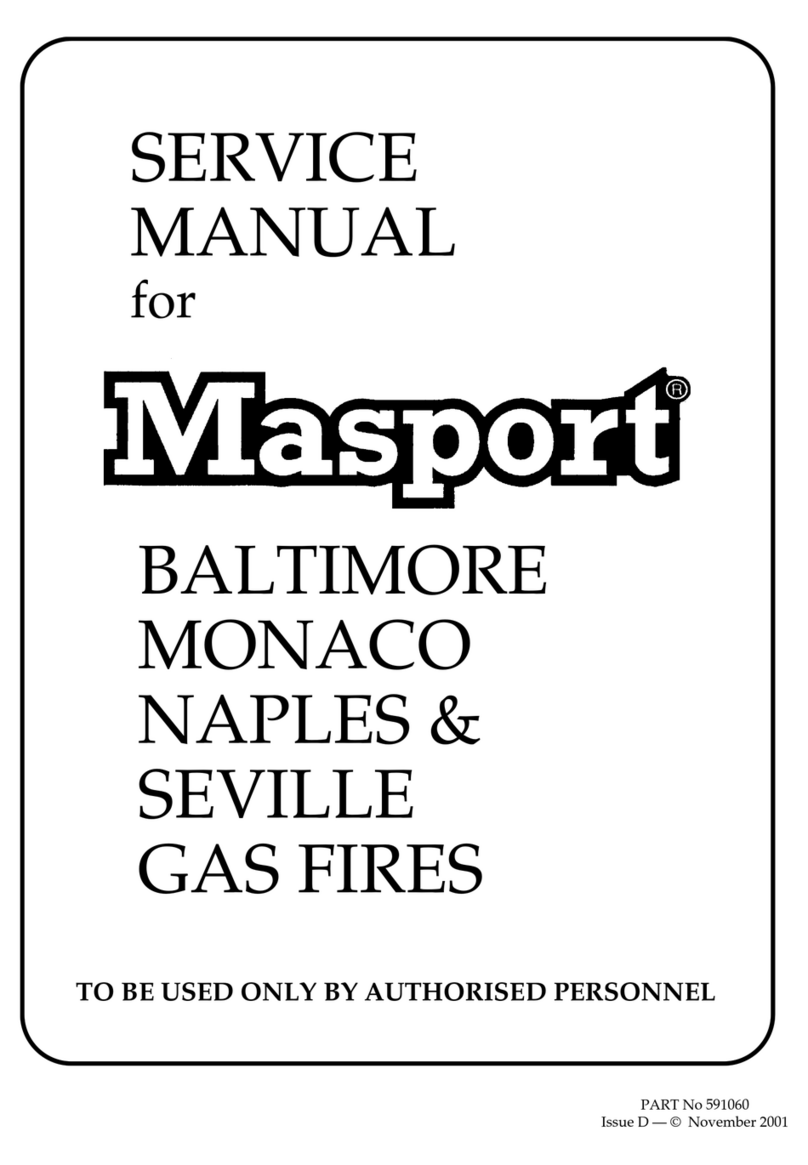
Masport
Masport BALTIMORE MONACO NAPLES User manual
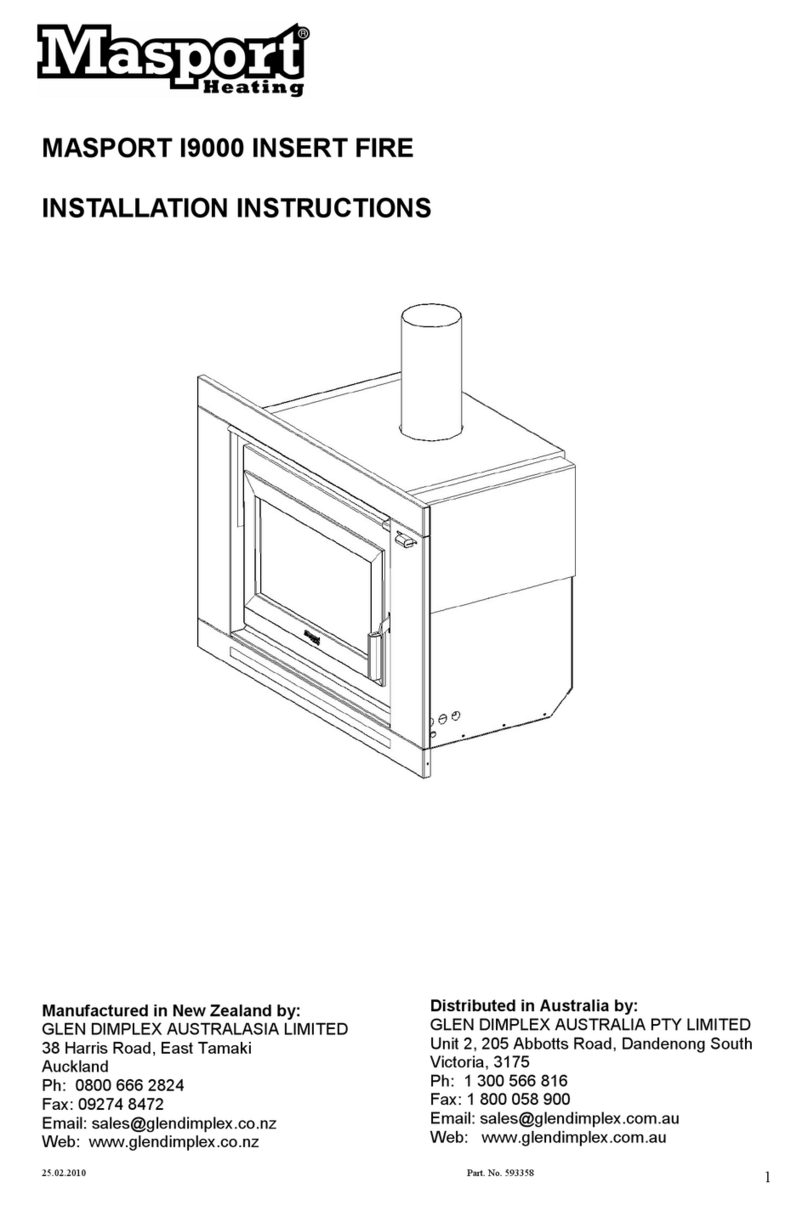
Masport
Masport I9000 User manual

Masport
Masport LIGNA User manual
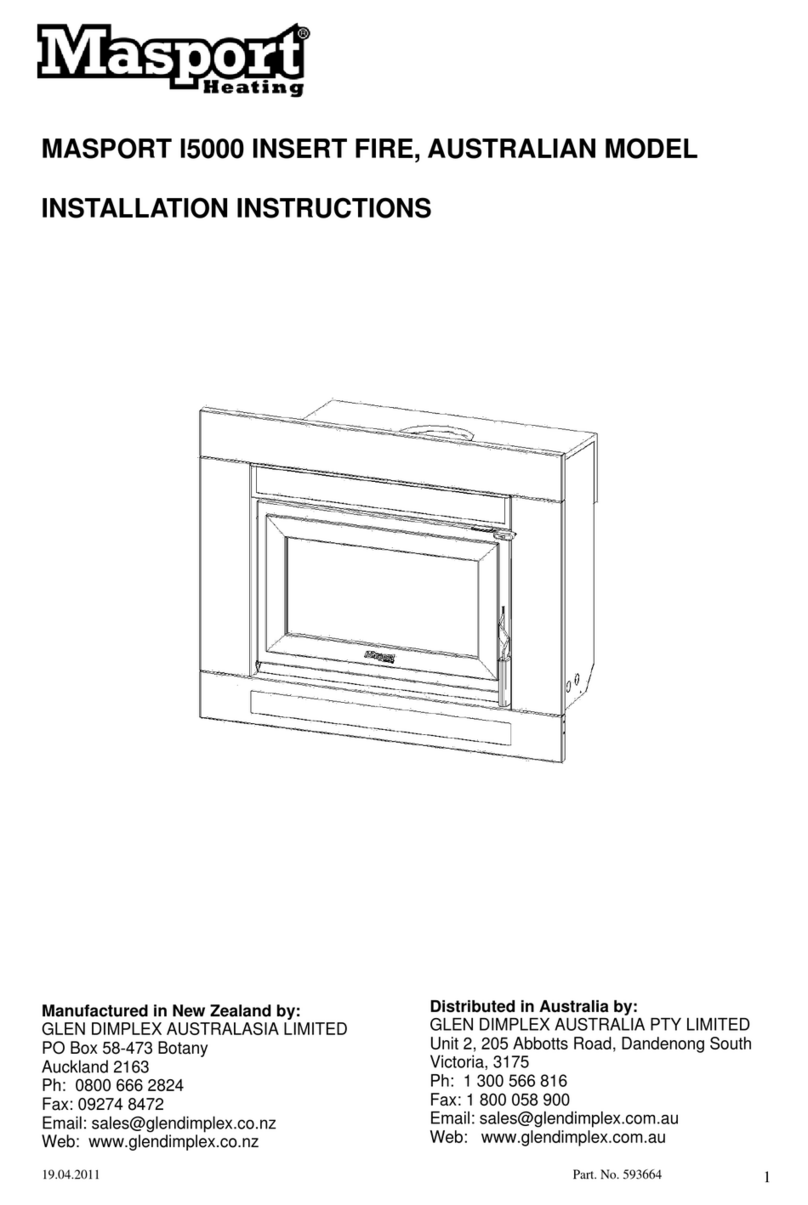
Masport
Masport I5000 User manual
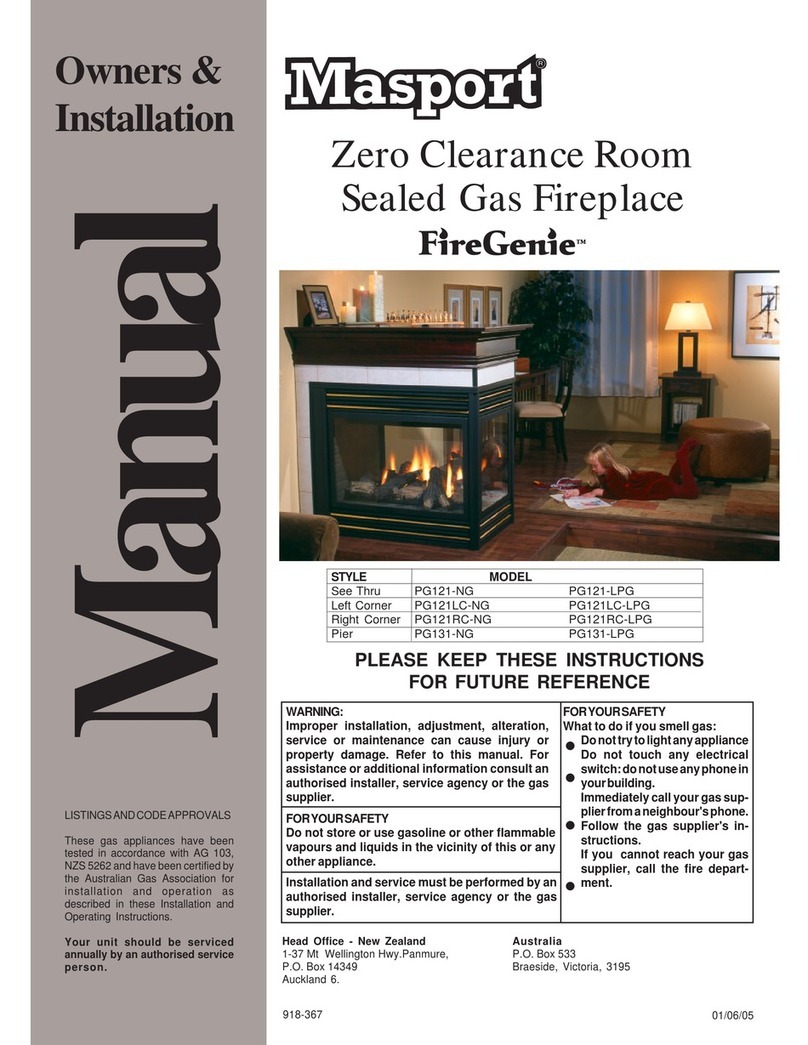
Masport
Masport PG121-NG Quick start guide
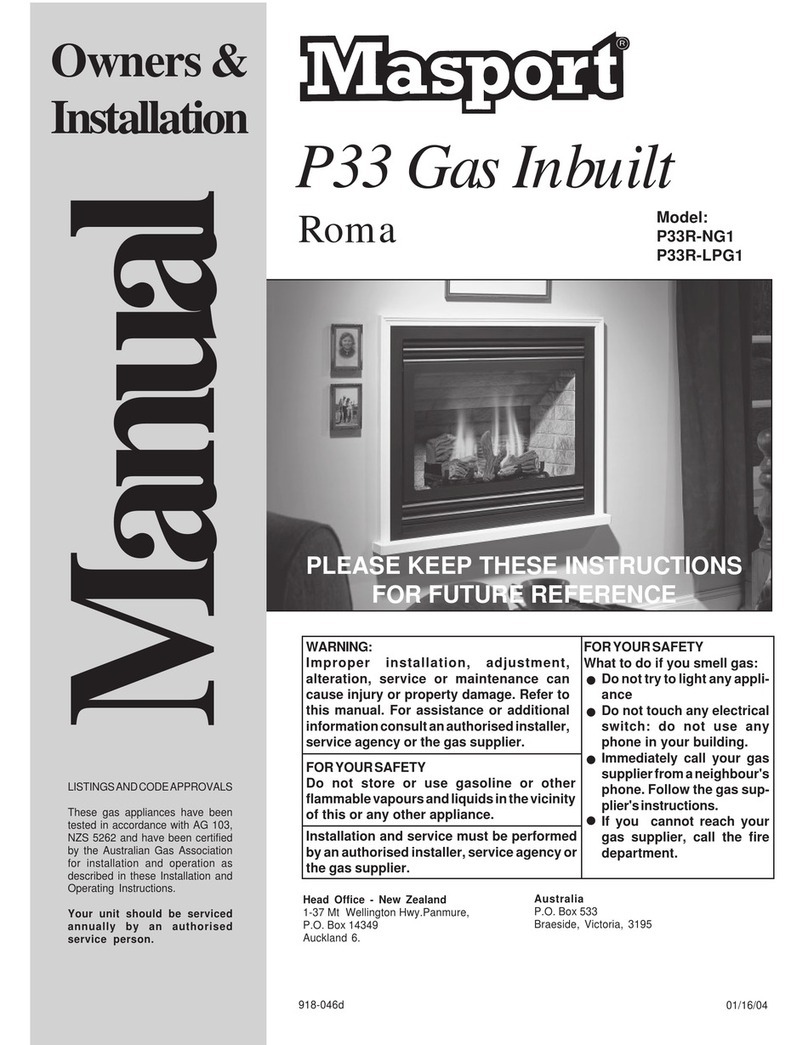
Masport
Masport P33R-NG1 Quick start guide

Masport
Masport KRONOS Multi Fuel User manual

Masport
Masport LE 3000 Wiring diagram
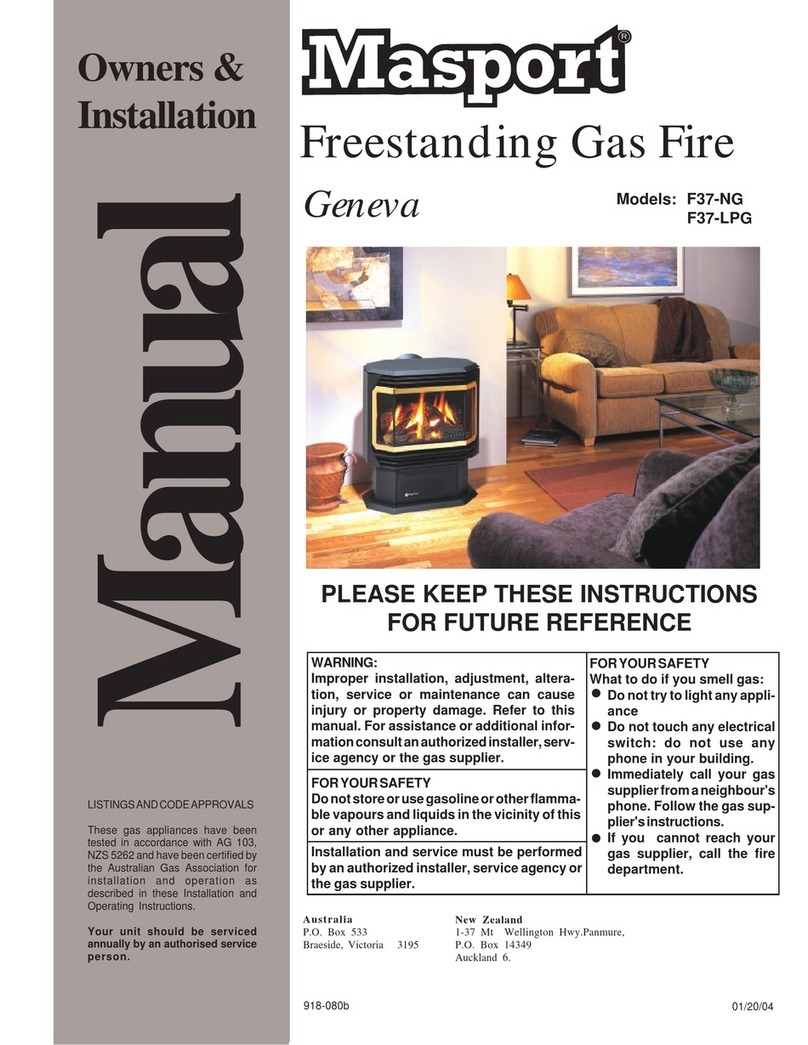
Masport
Masport Geneva F37-NG Quick start guide
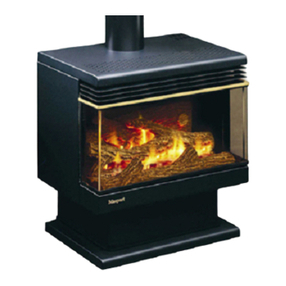
Masport
Masport MG 3000 STD NG Quick start guide

Masport
Masport MONACO S2 ACC Programming manual

Masport
Masport I2000 User manual
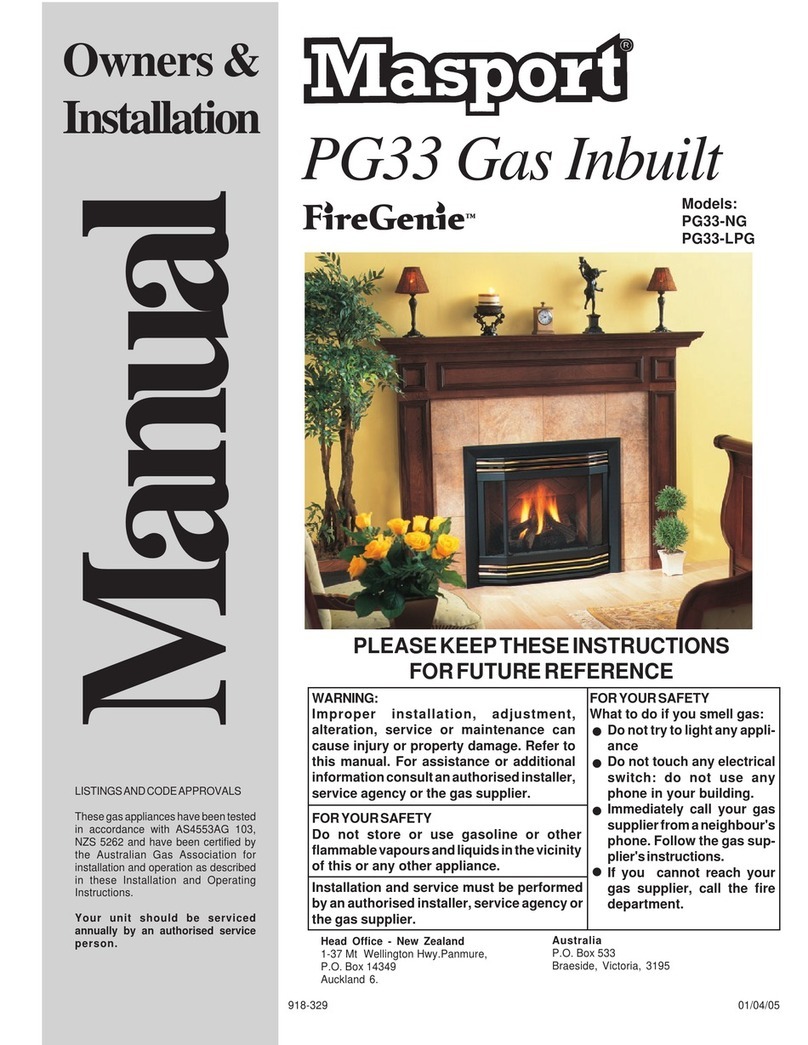
Masport
Masport FireGenie PG33-NG Quick start guide
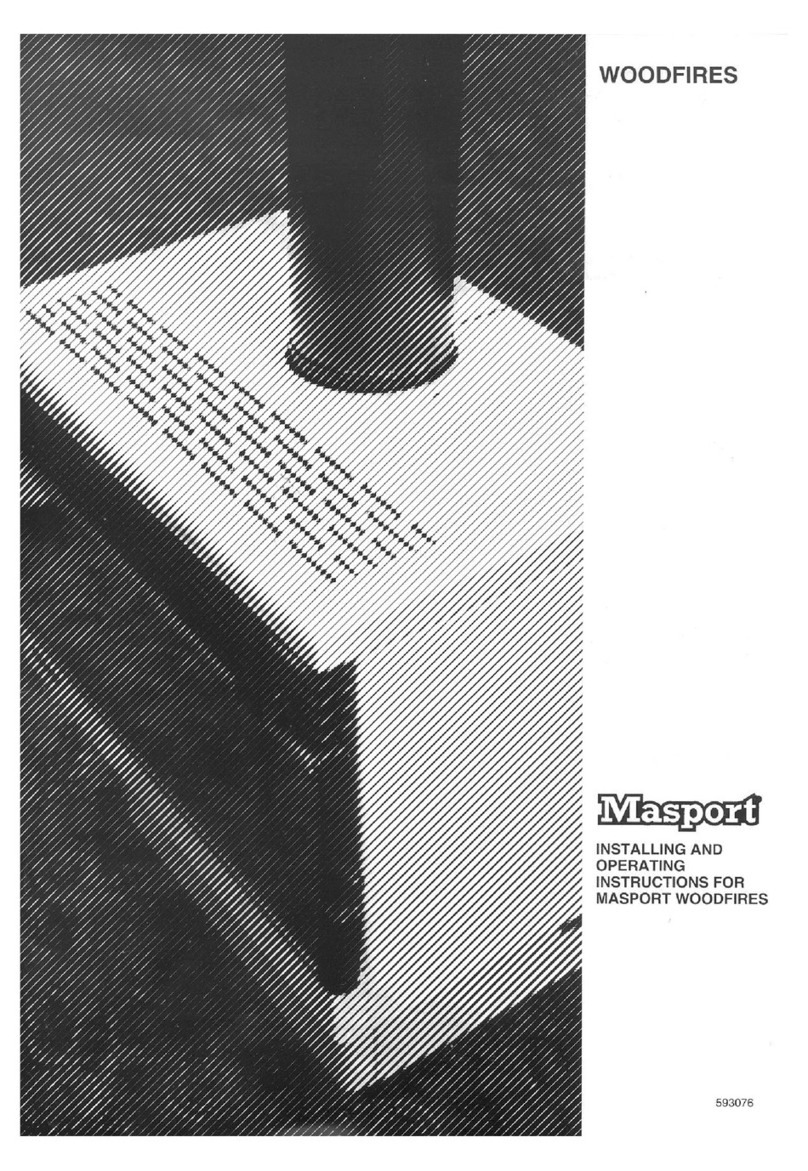
Masport
Masport Woodfires Series Wiring diagram
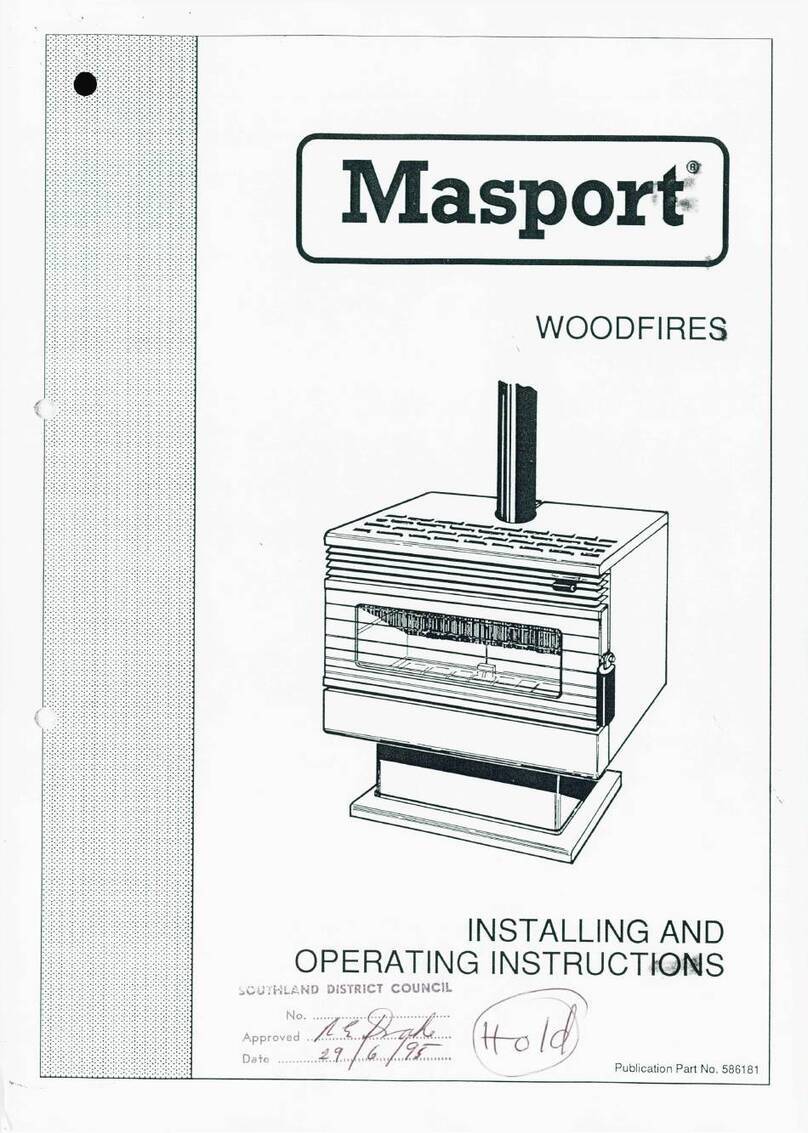
Masport
Masport LE 3000 Wiring diagram

Masport
Masport R12000 User manual

Masport
Masport CASHMERE User manual

Masport
Masport inbuilt gas fires Troubleshooting guide

Masport
Masport I9000 User manual
Popular Indoor Fireplace manuals by other brands
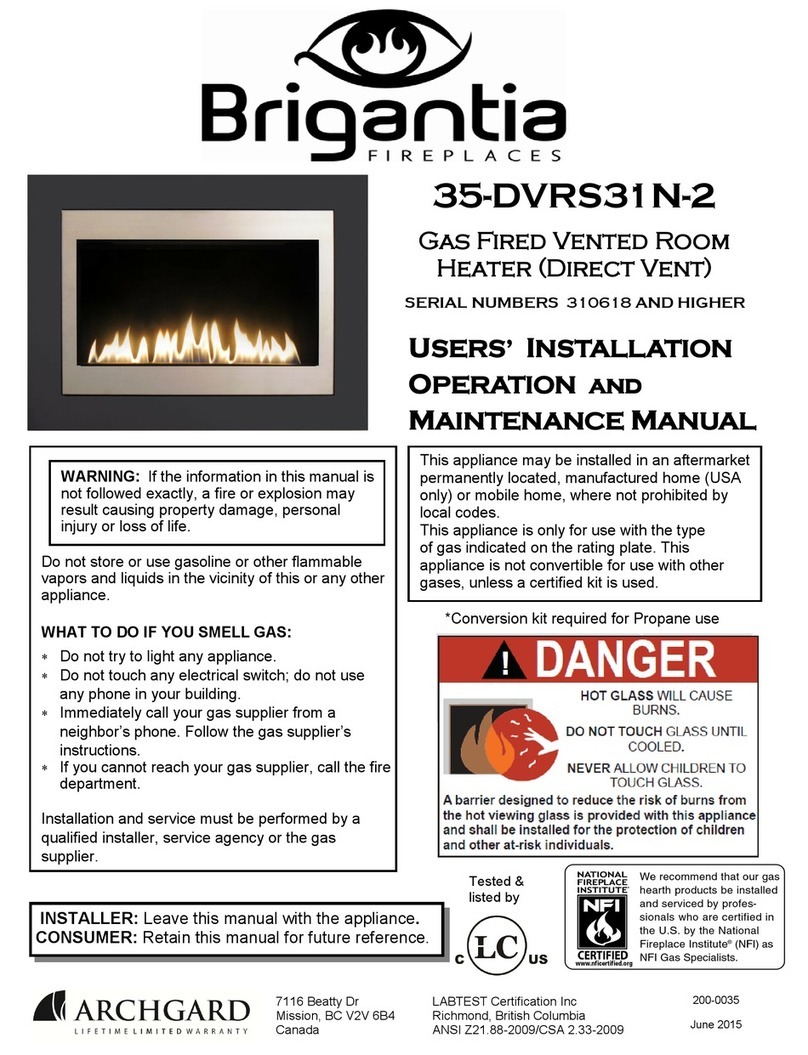
Brigantia
Brigantia 35-DVRS31N-2 User's installation, operation and maintenance manual
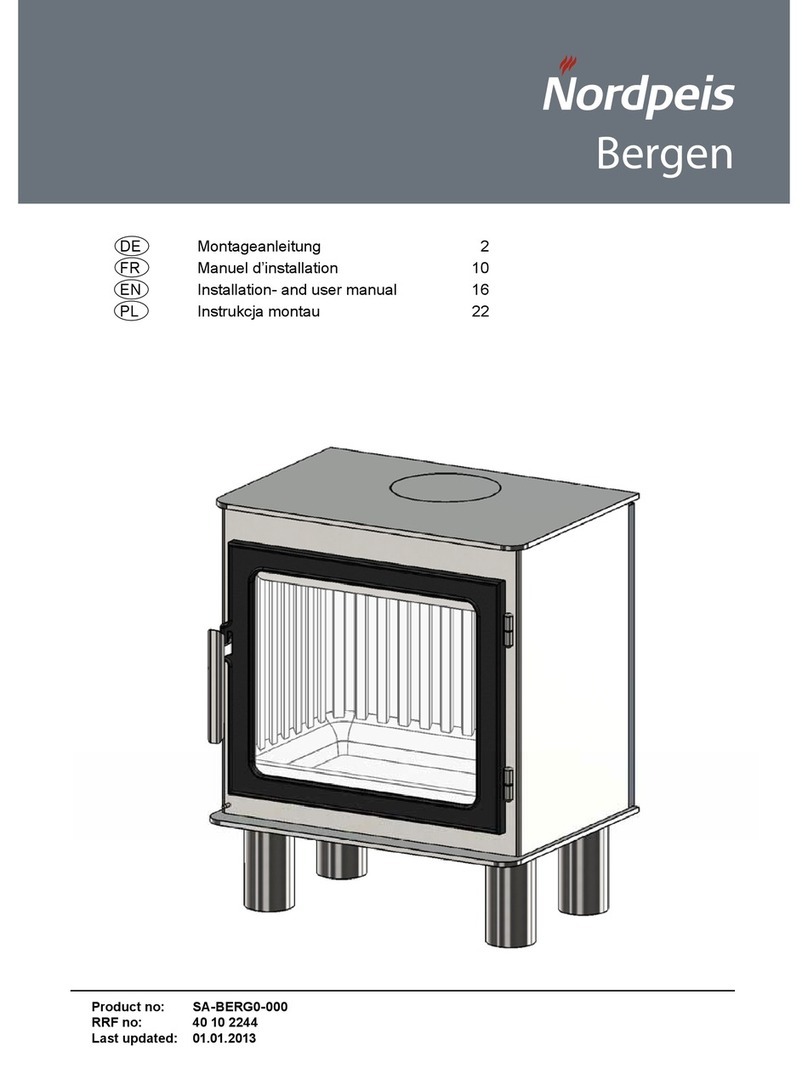
Nordpeis
Nordpeis Bergen Installation and user manual

Superior
Superior BCT2536TMN Installation and operation instructions

Quadra-Fire
Quadra-Fire 5100I-GD-B owner's manual
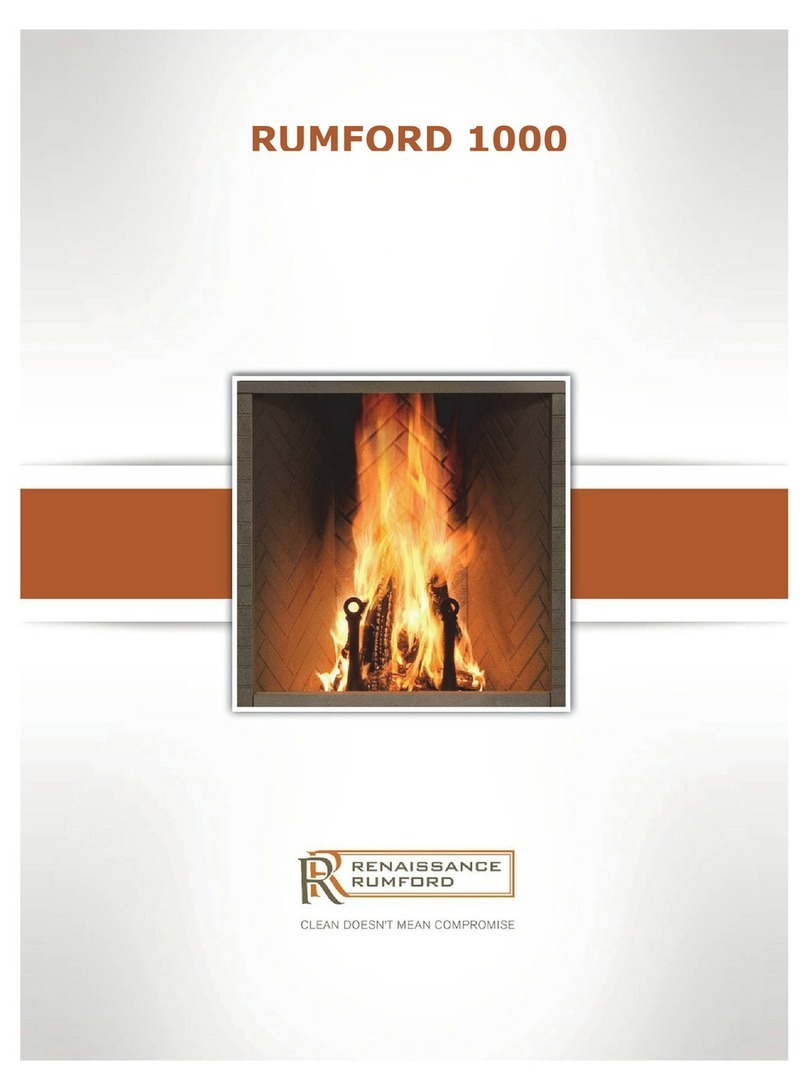
Renaissance
Renaissance RUMFORD 1000 user manual
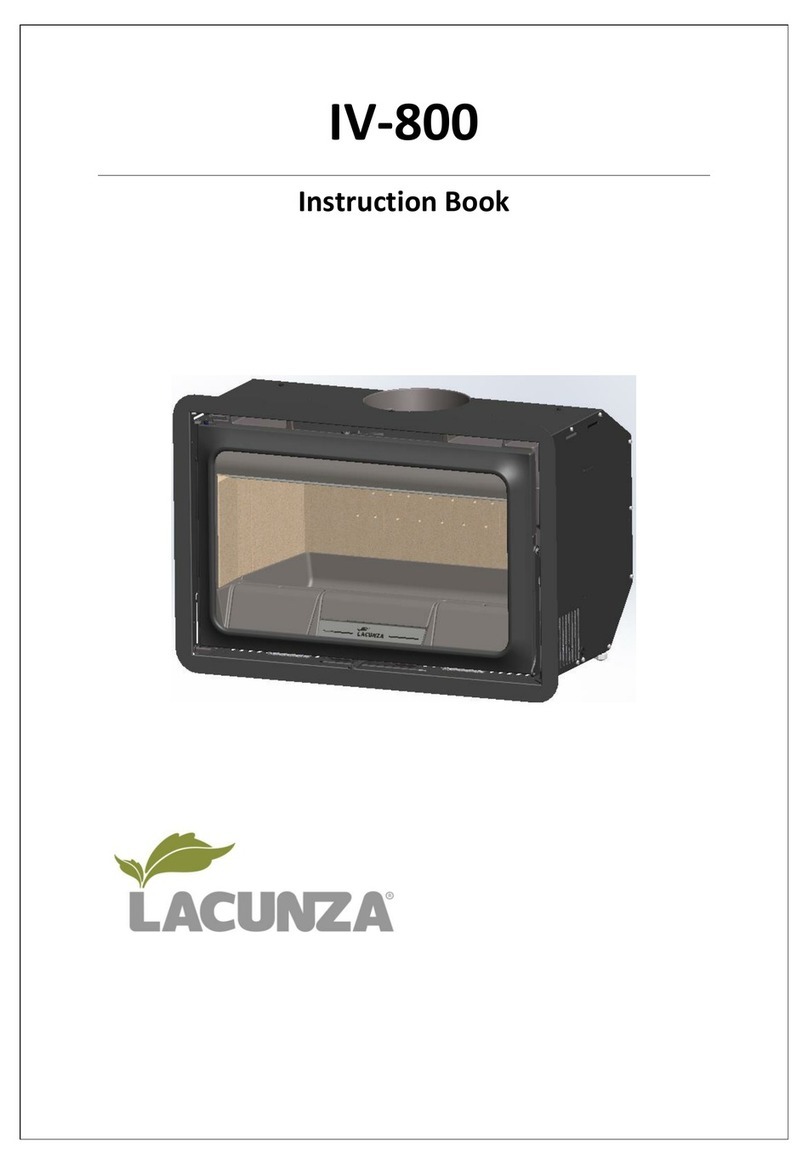
Lacunza
Lacunza IV-800 Instruction book
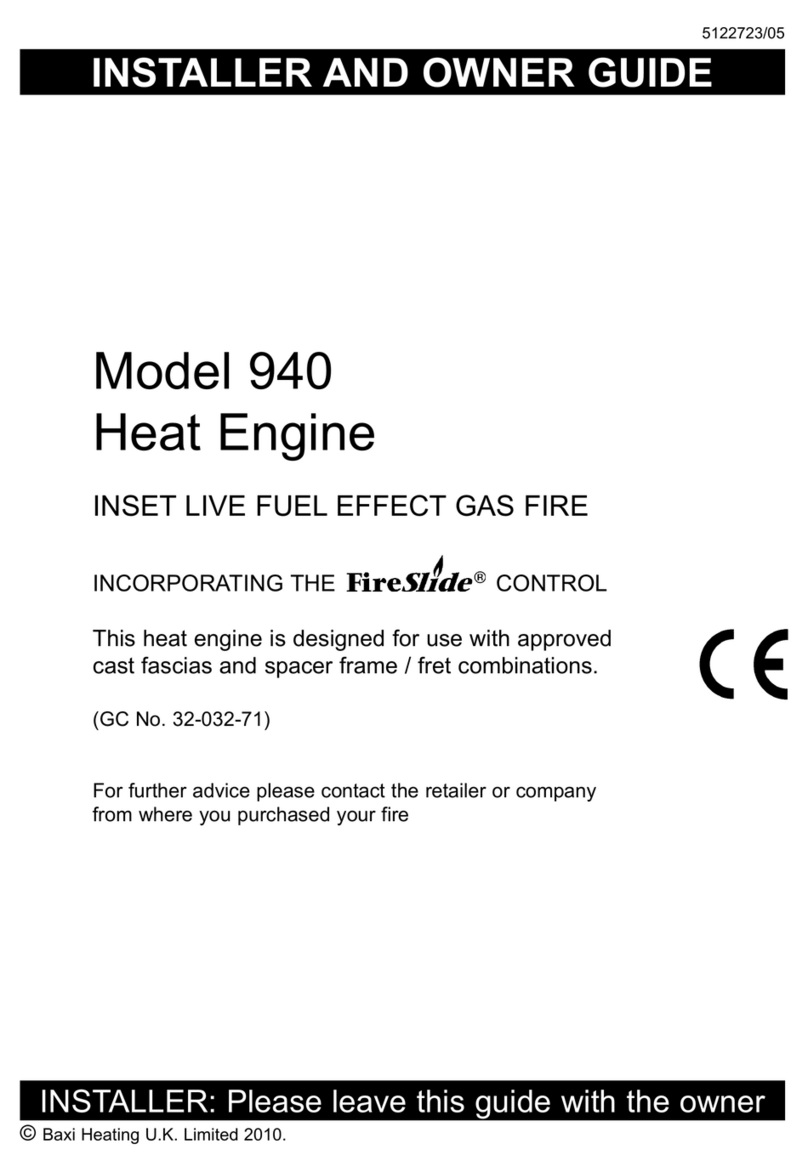
Baxi
Baxi 940 Installer and owner guide
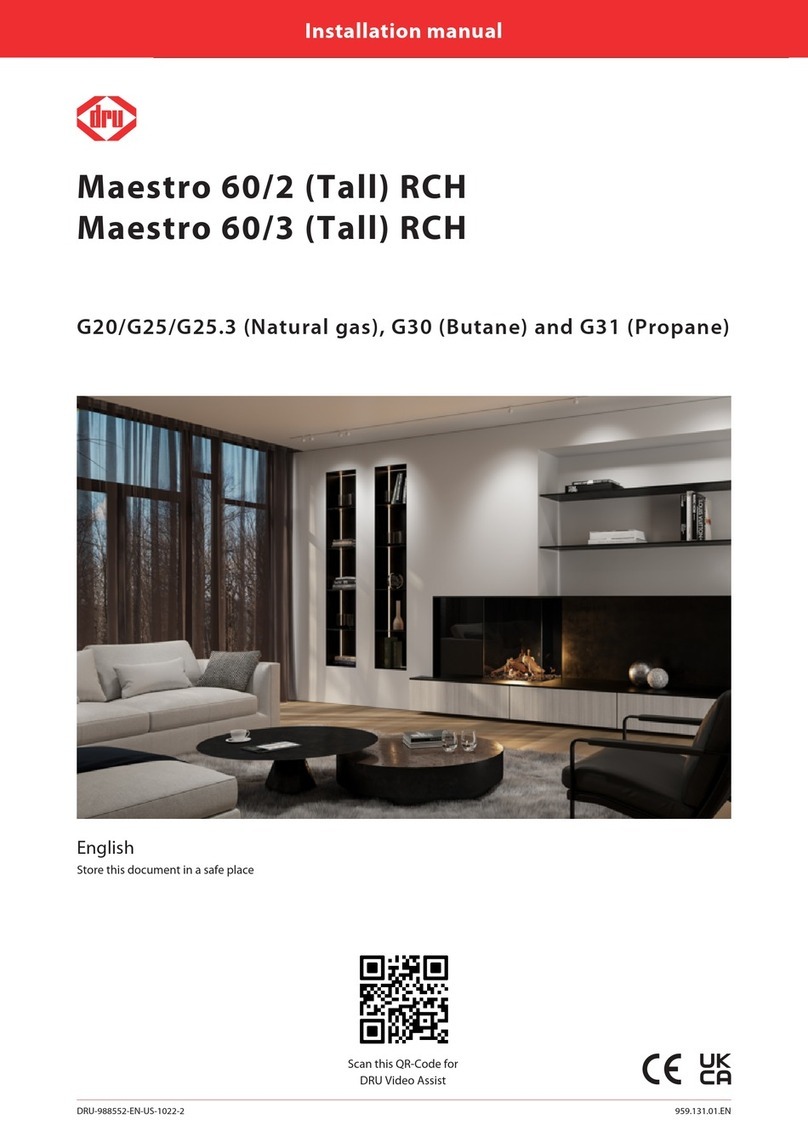
Dru
Dru Maestro 60/2 Tall RCH installation manual
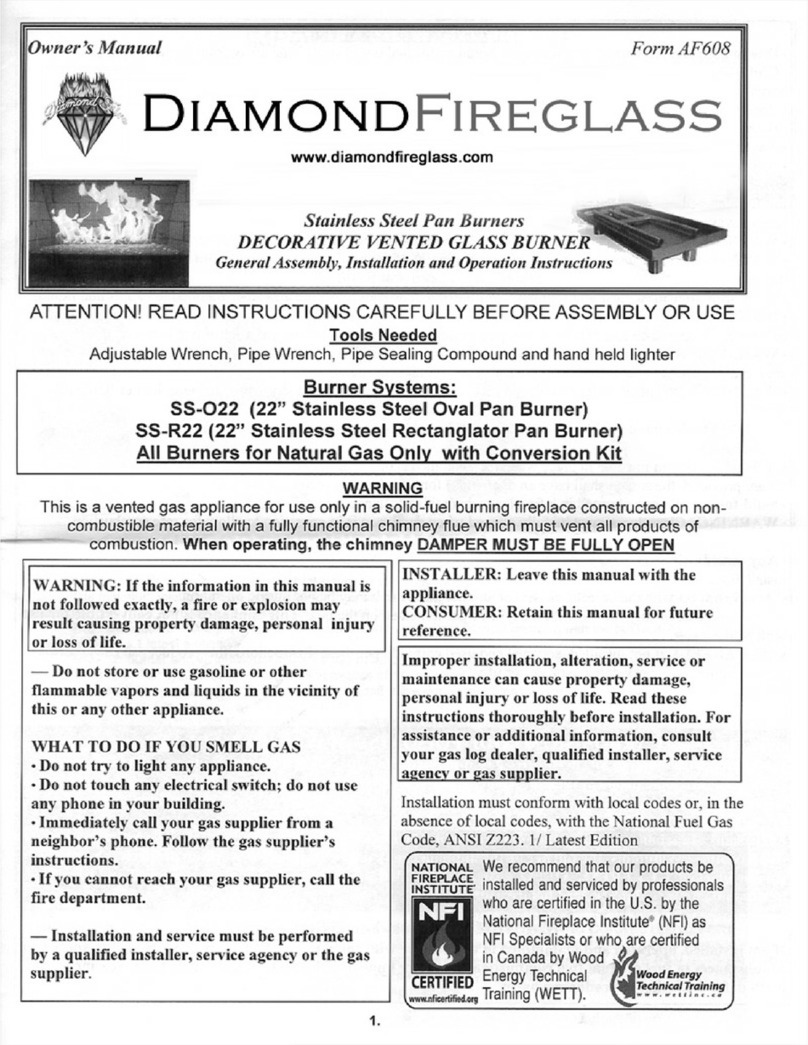
Diamond Fireglass
Diamond Fireglass SS-O22 General assembly, installation, and operation instructions

HearthStone
HearthStone Windsor Bay 8830 Owner's manual and installation guide
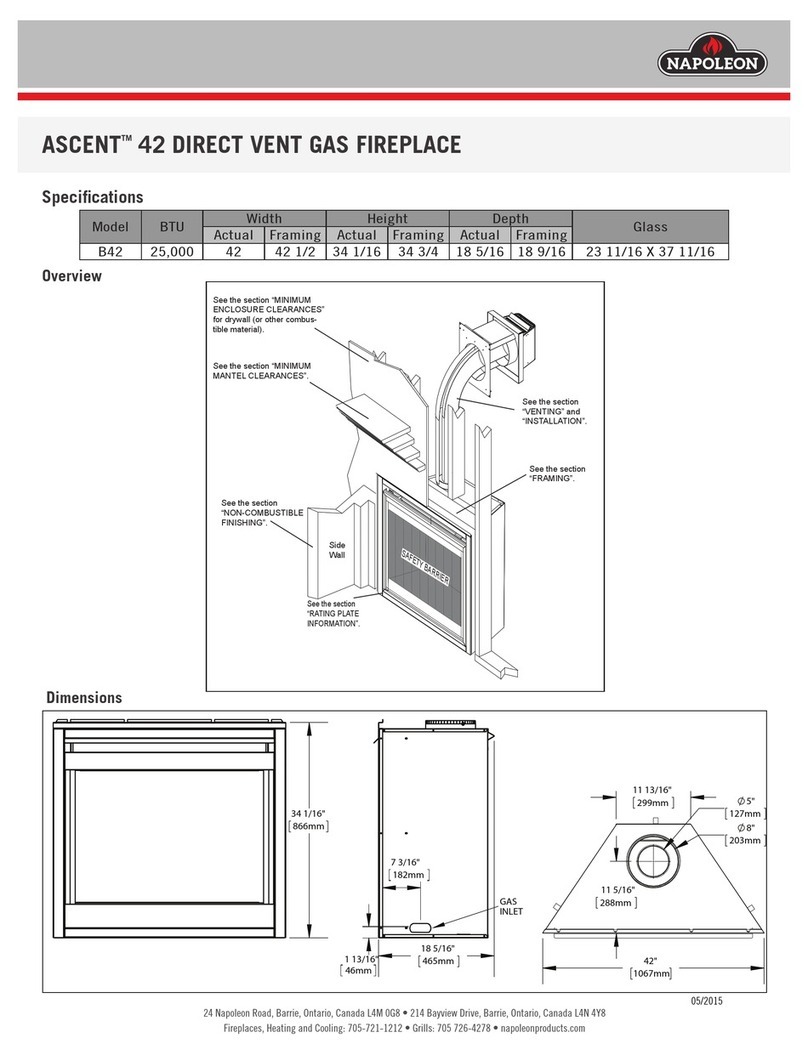
Napoleon
Napoleon ASCENT B42 quick start guide
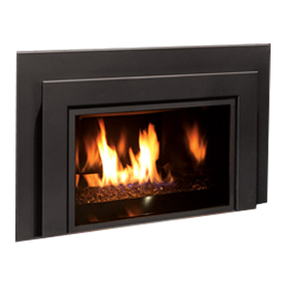
Enviro
Enviro E33GI owner's manual
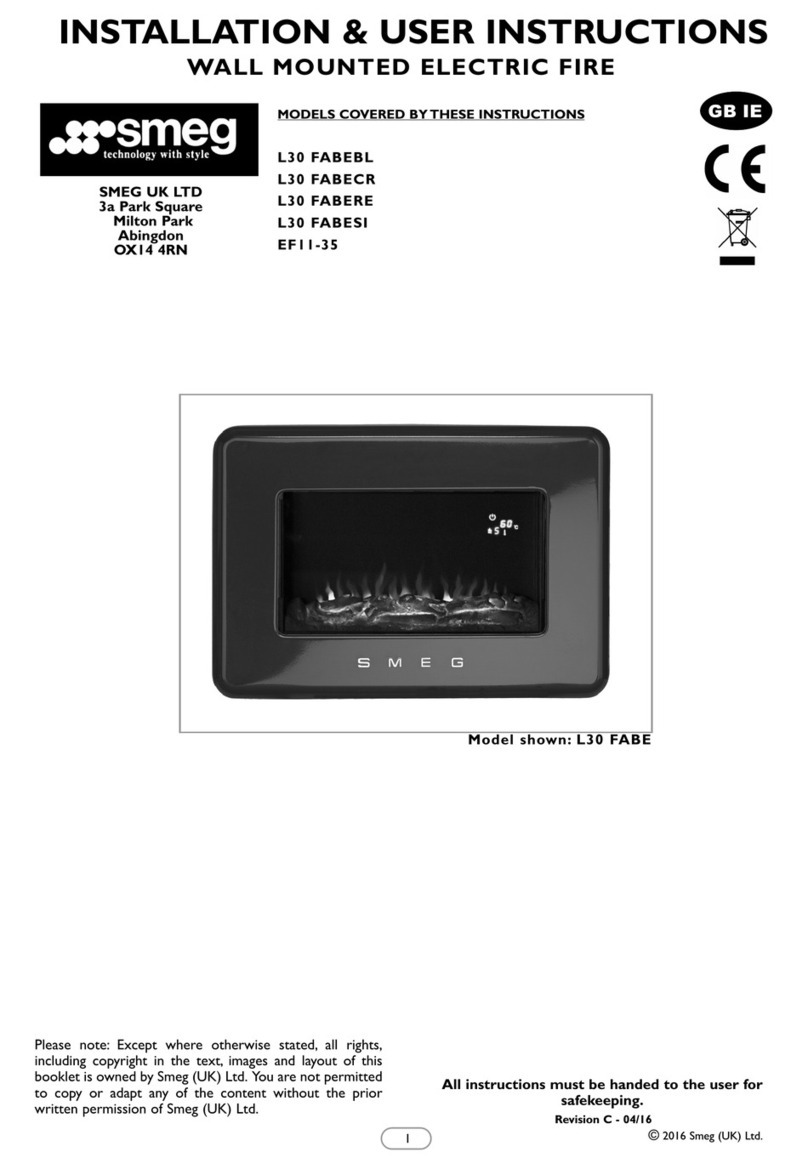
Smeg
Smeg L30 FABE Installation & user's instructions

KEDDY
KEDDY K700 Installation instructions care and firing instructions
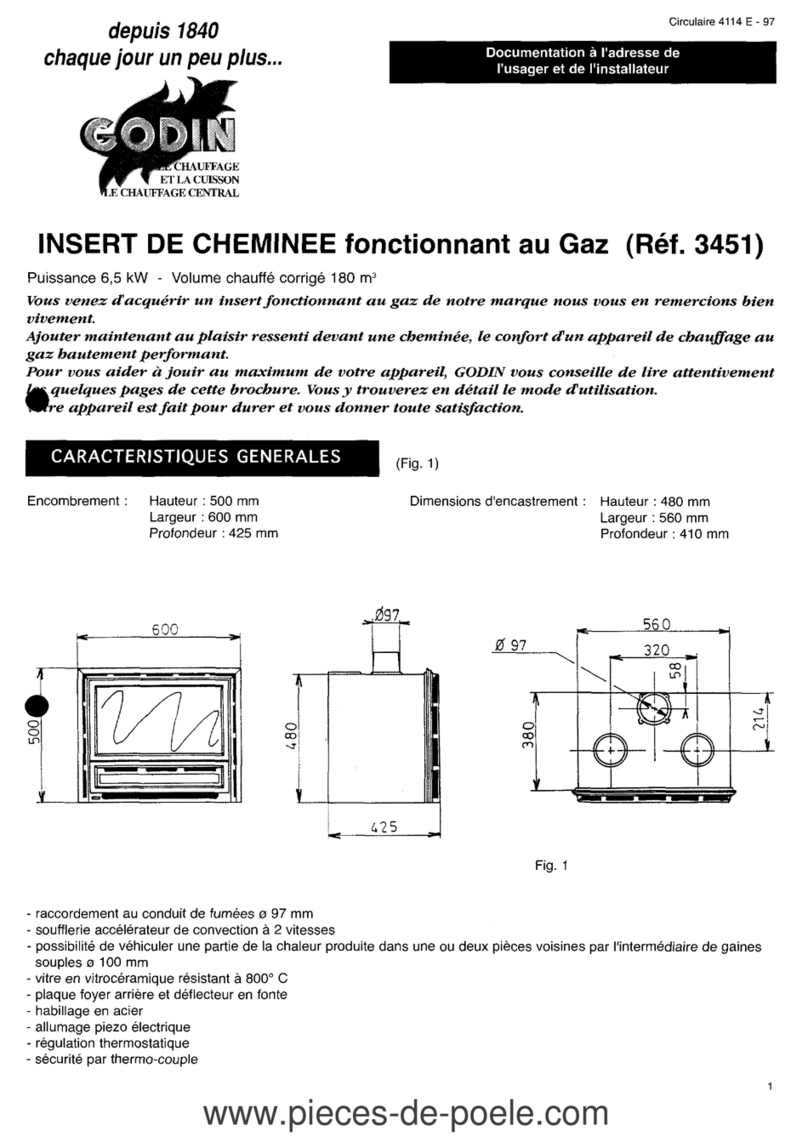
Godin
Godin 3451 manual
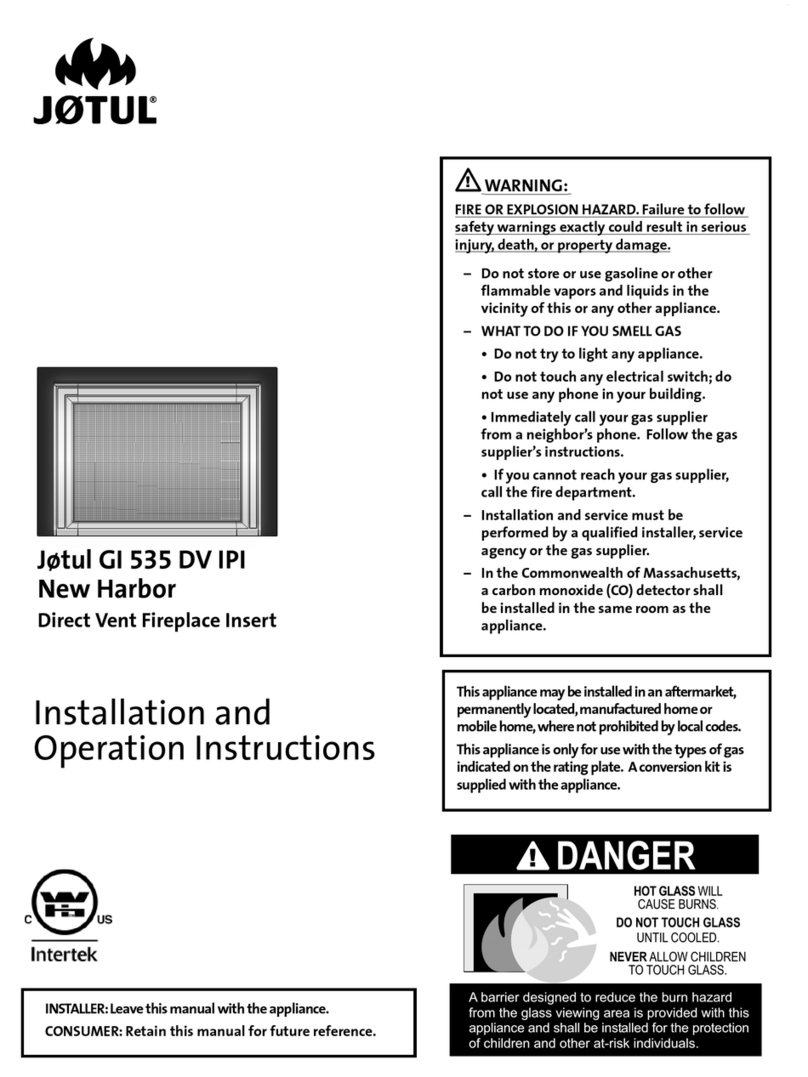
Jøtul
Jøtul Jotul GI 535 DV IPI New Harbor Installation and operation instructions
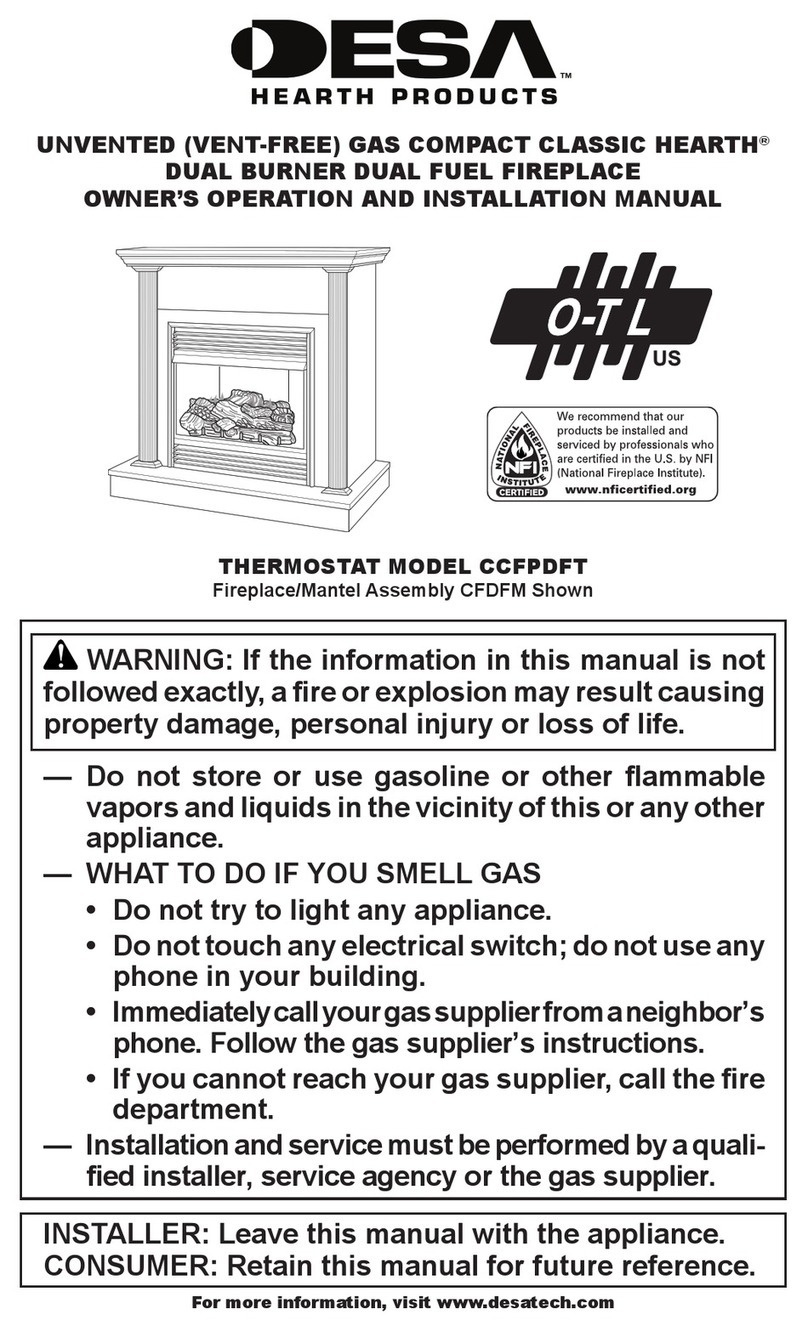
Desa
Desa CCFPDFT Owner's operating & installation manual

Miles Industries
Miles Industries Vogue 1300IRN Installation & operating instructions

