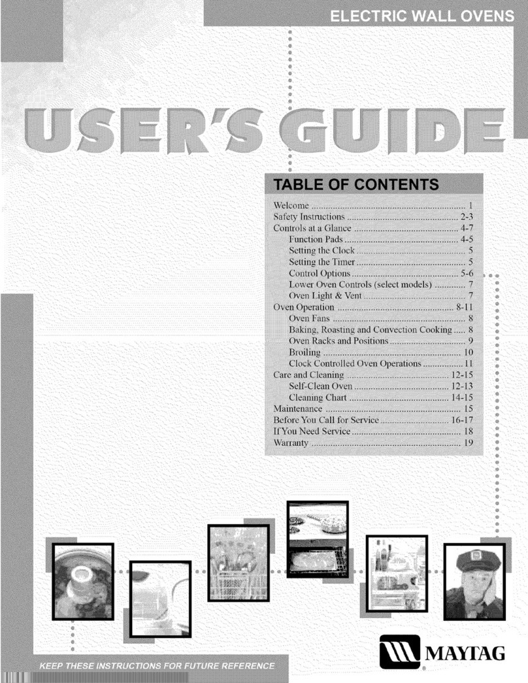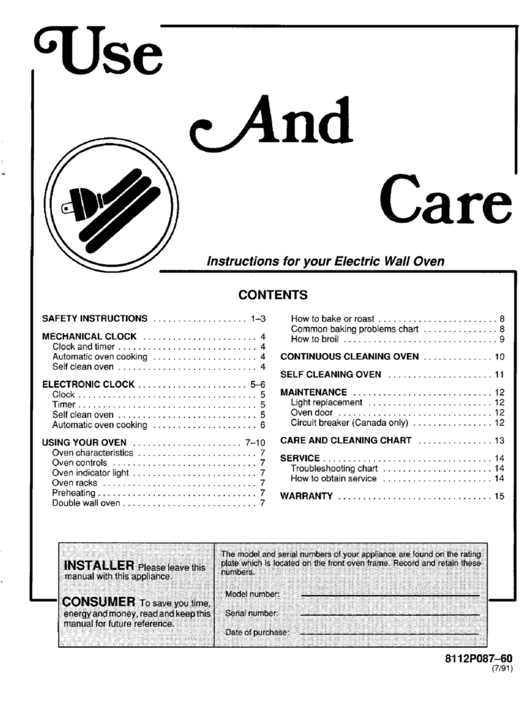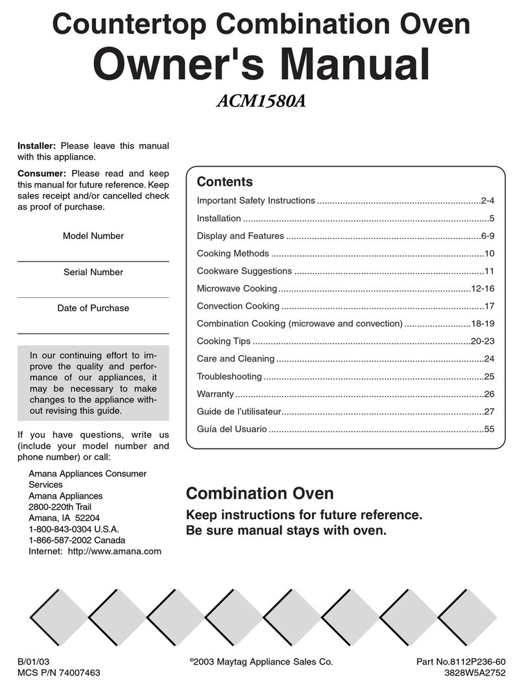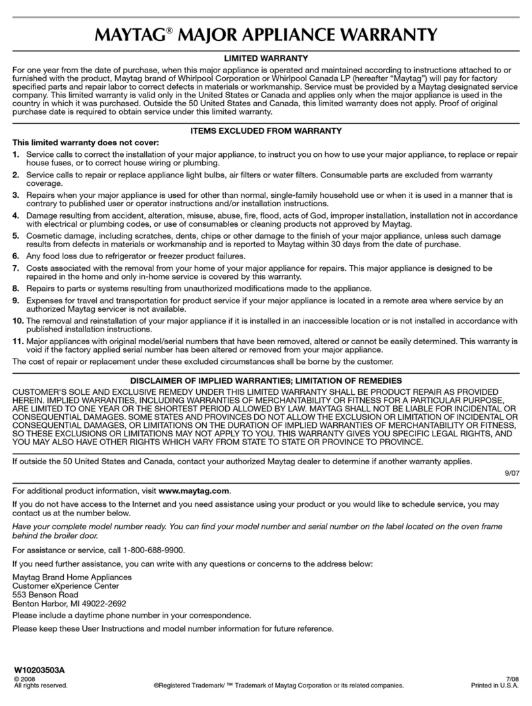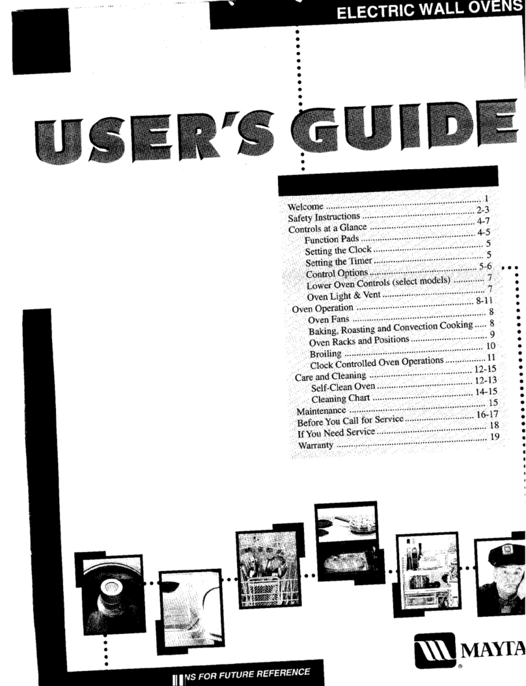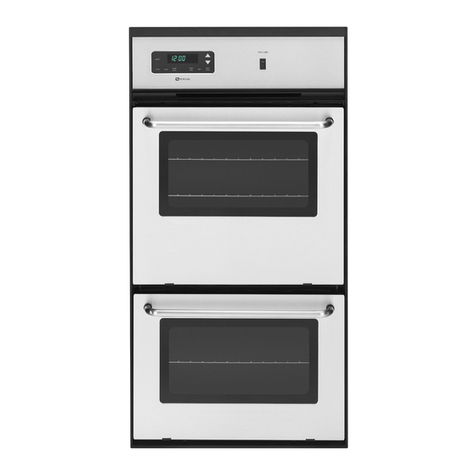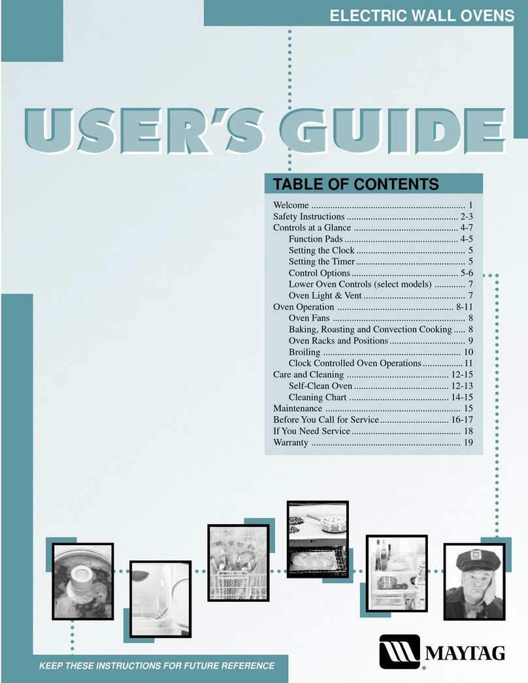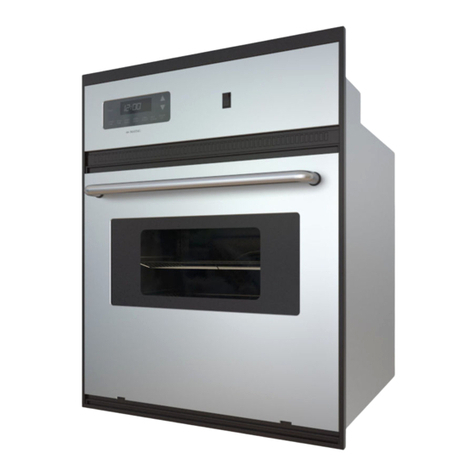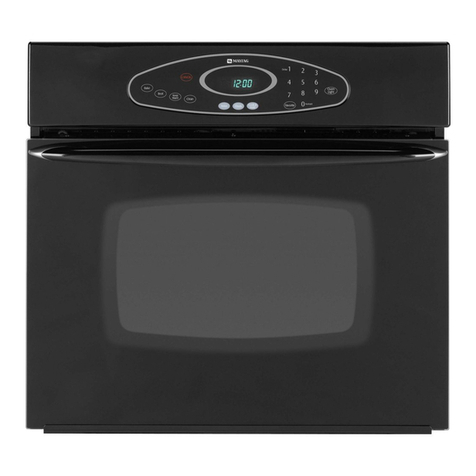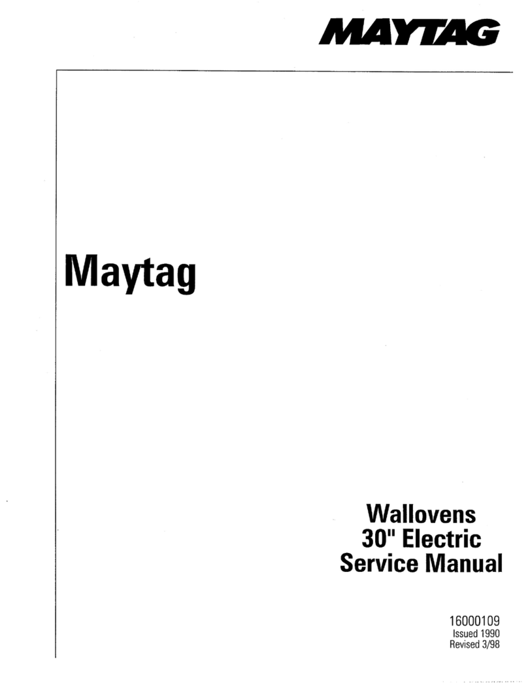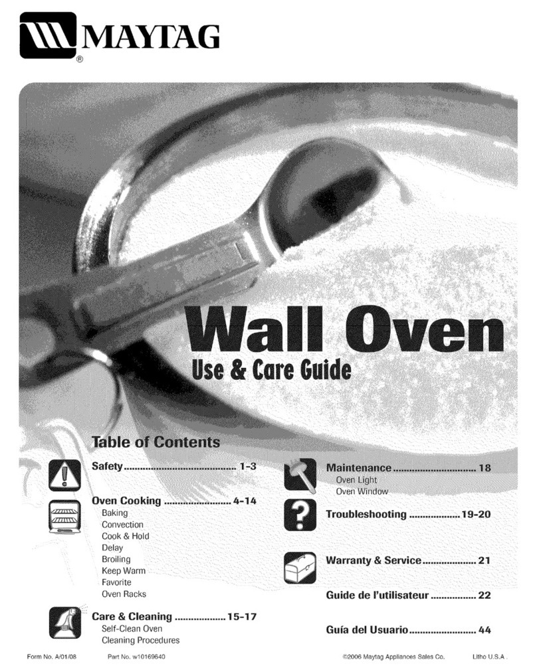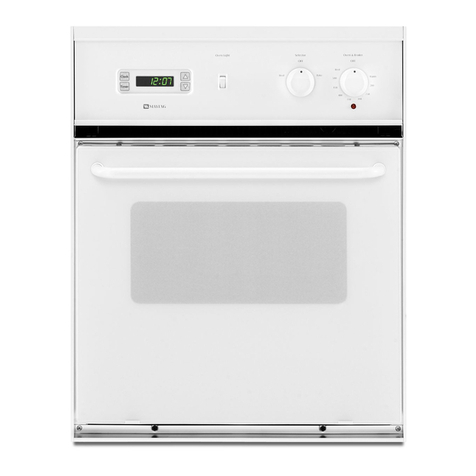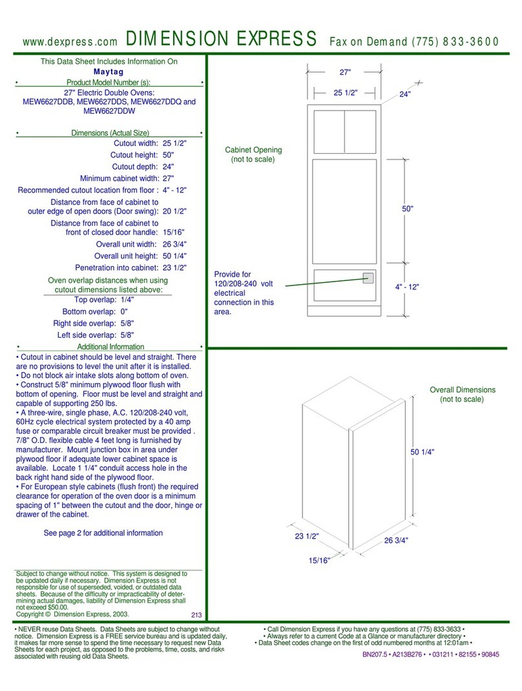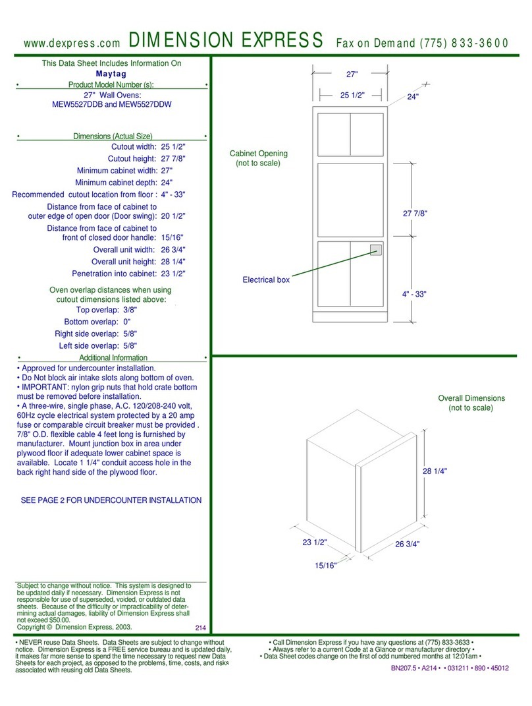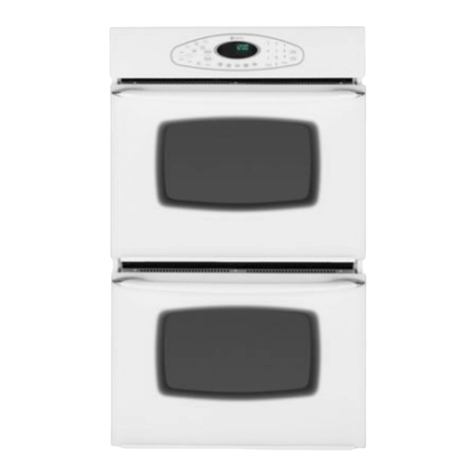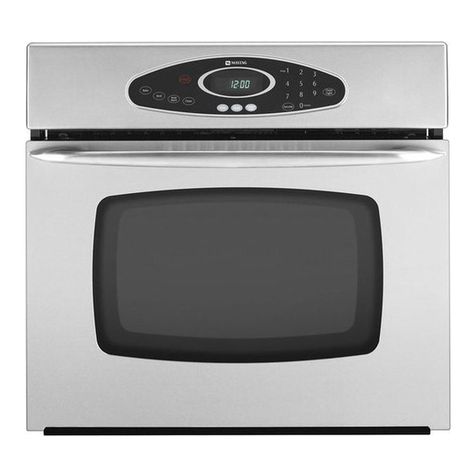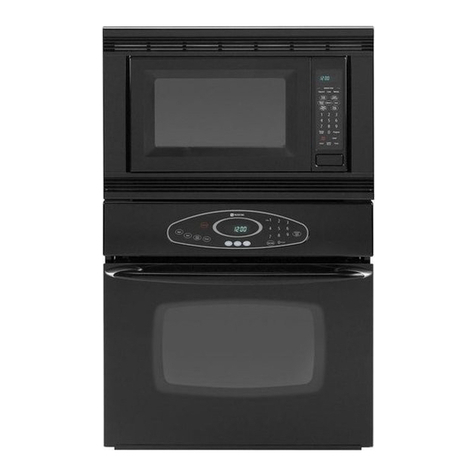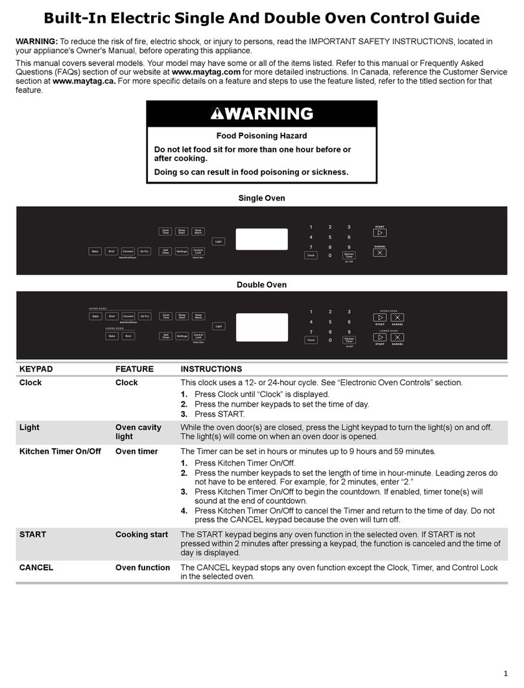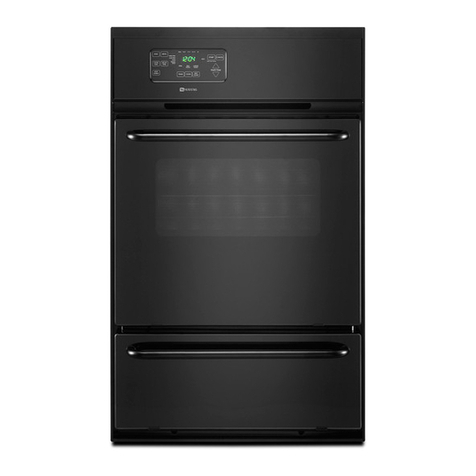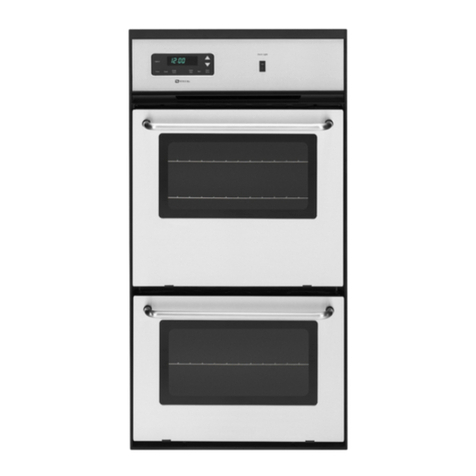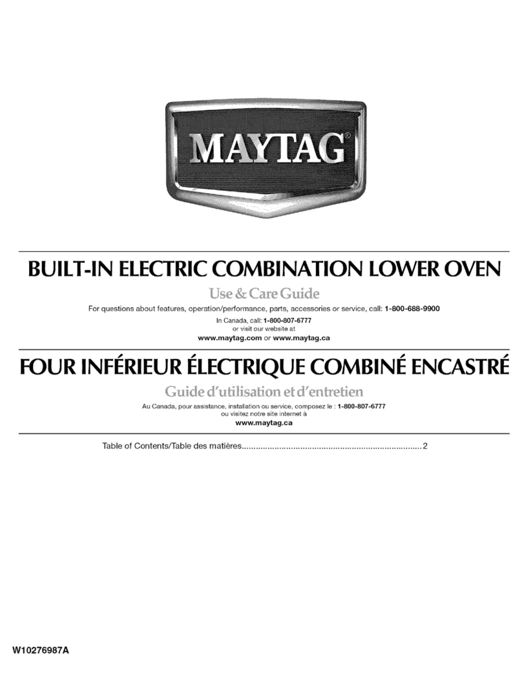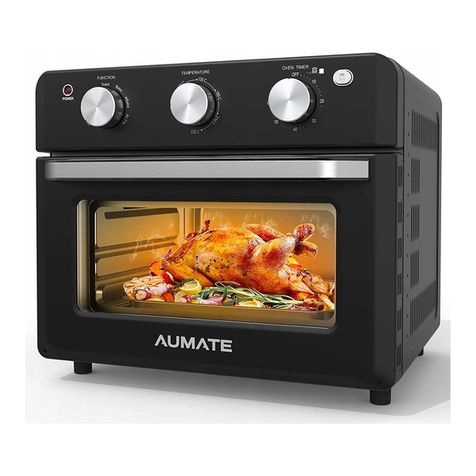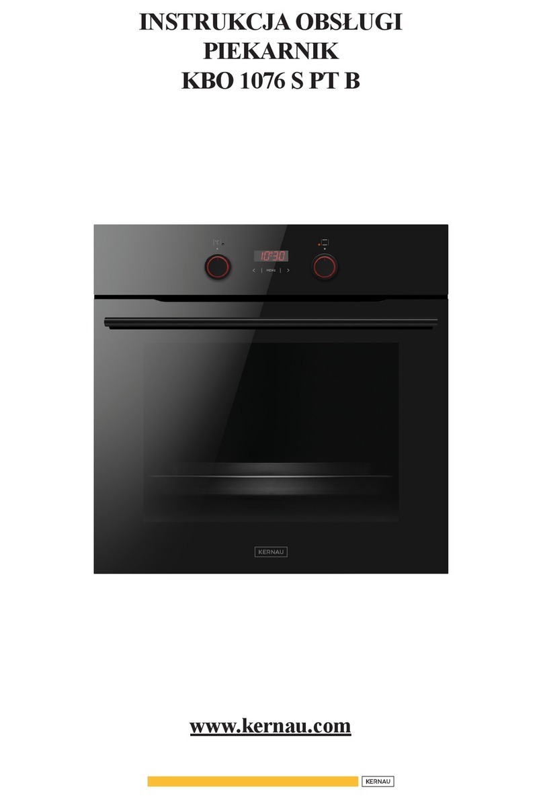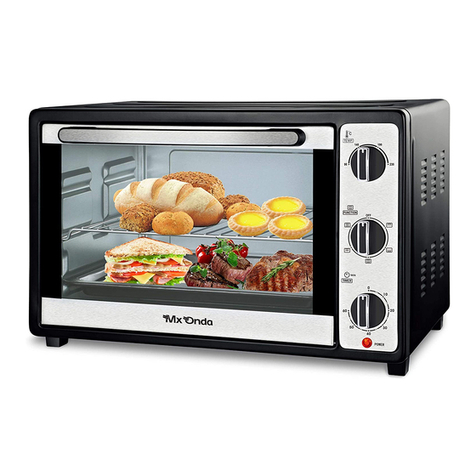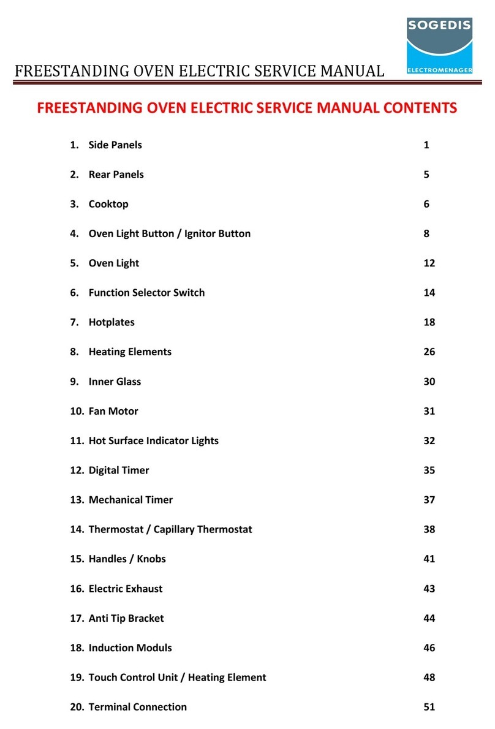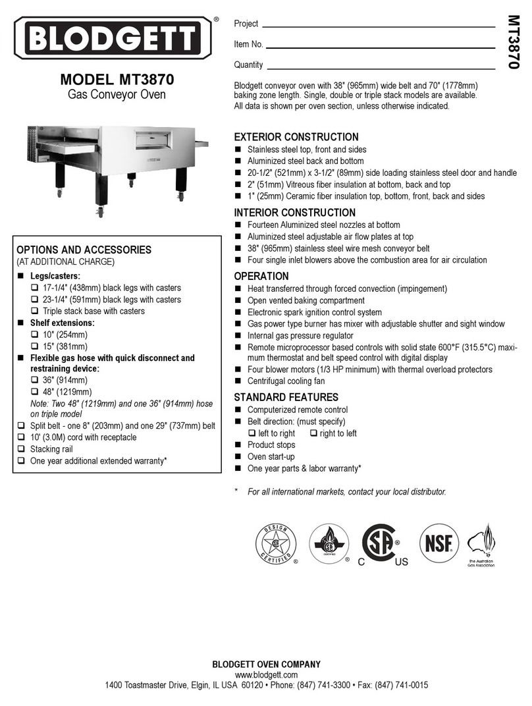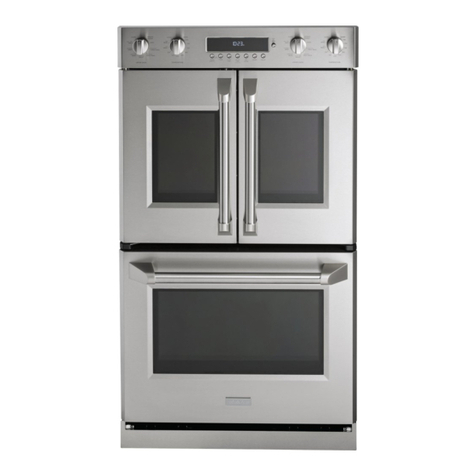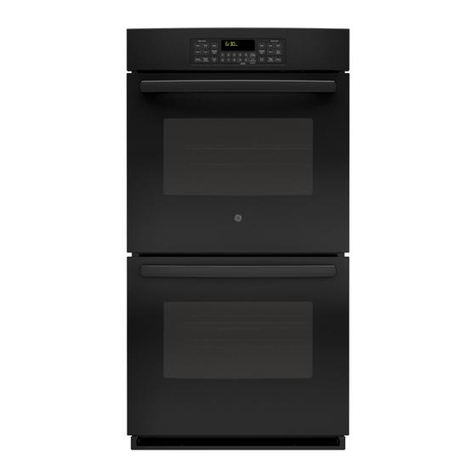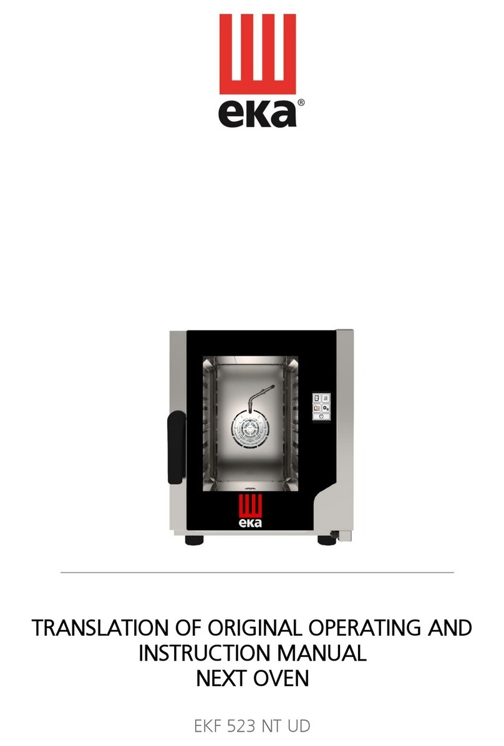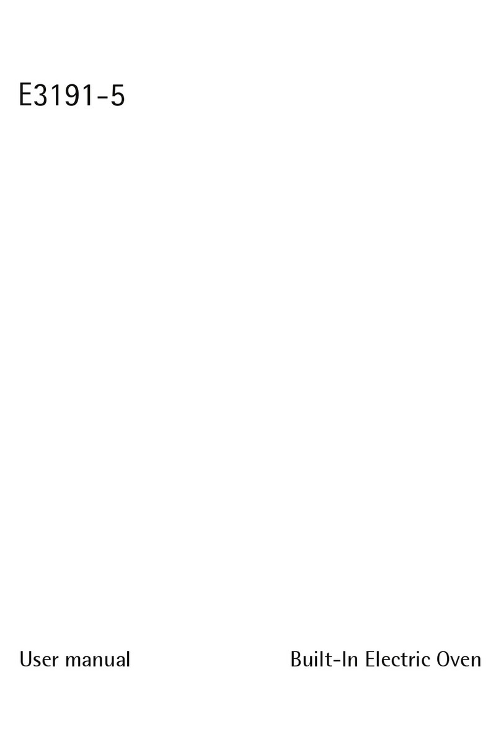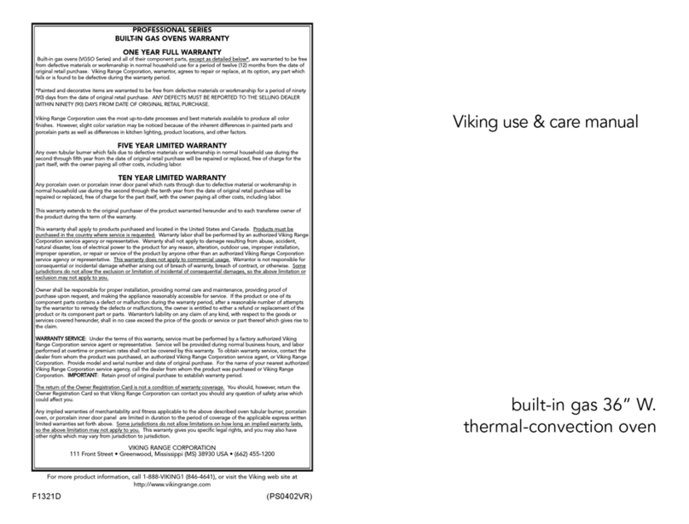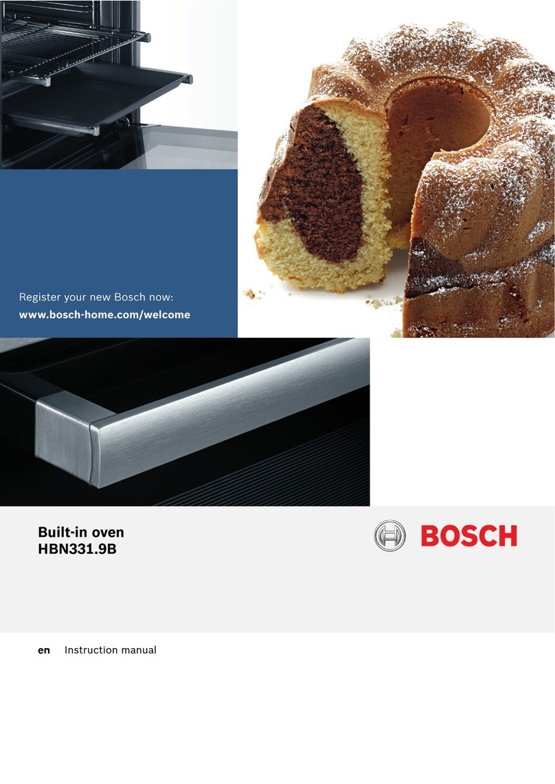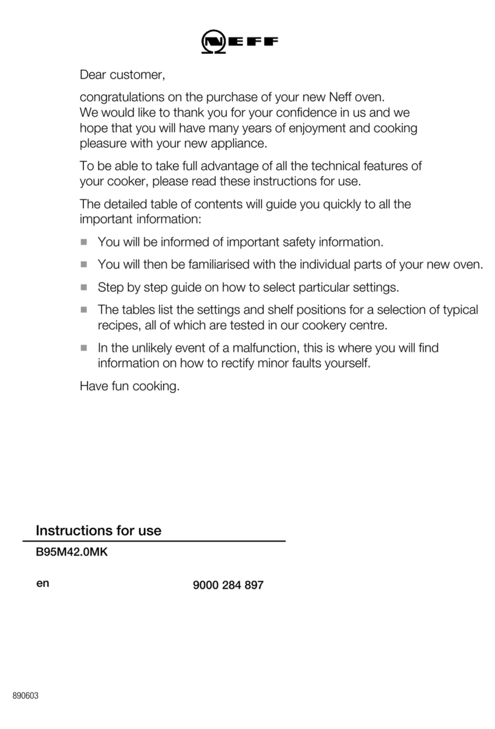
Double Ovens Installed in Cabinet
NOTE: The cutout height can be between 48⁷⁄₈" (124.1 cm) and
52³⁄₁₆" (132.6 cm) for double ovens.
27" (68.6 cm) models
A. 27" (68.6 cm) min. cabinet
width
B. 1" (2.5 cm) top of cutout to
bottom of upper cabinet door
C. 14³⁄₄" (37.5 cm) bottom of
cutout to floor is
recommended.
4"-14³⁄₄" (10.2-37.5 cm)
bottom of cutout to floor is
acceptable.
D. 25¹⁄₂" (64.8 cm) cutout width
E. 1¹⁄₂" (3.8 cm) min. bottom of
cutout to top of cabinet door
F. 5 0
¹⁄₄
" (127.6 cm)*
recommended cutout height
G. 24" (60.7 cm) cutout depth
30" (76.2 cm) models
A. 30" (76.2 cm) min. cabinet
width
B. 1" (2.5 cm) top of cutout to
bottom of upper cabinet door
C. 14³⁄₄" (37.5 cm) bottom of
cutout to floor is
recommended.
4"-14³⁄₄" (10.2-37.5 cm) bottom
of cutout to floor is acceptable.
D. 28¹⁄₂" (72.4 cm) cutout width
E. 1¹⁄₂" (3.8 cm) min. bottom of
cutout to top of cabinet door
F. 5 0
¹⁄₄
" (127.6 cm)*
recommended cutout height
G. 24" (60.7 cm) cutout depth
F
E
A
D
G
B
C
Because Whirlpool Corporation policy includes a continuous commitment to improve
our products, we reserve the right to change materials and specifications without notice. Dimensions are for planning purposes only. For complete details, see Installation
Instructions packed with product. Specifications subject to change without notice. Ref. W10351242
2/15/12
CABINET OPENING DIMENSIONS
27" (68.6 cm) and 30" (76.2 cm) Single Oven Undercounter
(without cooktop installed above)
A. 27" (68.6 cm) min. cabinet width on 27" (68.6 cm) models
30" (76.2 cm) min. cabinet width on 30" (76.2 cm) models
B. 1¹⁄₂" (3.8 cm) min. top of cutout to underside of countertop
AB
C
D
E
C. 5¹⁄₄ " (13.3 cm) bottom of cutout to floor
D. 25¹⁄₂" (64.8 cm) cutout width
E. 28" (71.2 cm) min. cutout height
D. 28¹⁄₂" (72.4 cm) cutout width
Single Ovens Installed in Cabinet
NOTE: The cutout height can be between 26¹⁵⁄₁₆" (68.4 cm) and
29⁷⁄₁₆" (74.8 cm) for sin
le ovens.
27" (68.6 cm) models
A. 27" (68.6 cm) min. cabinet
width
B. 1" (2.5 cm) top of cutout to
bottom of upper cabinet door
C. 32" (81.3 cm) bottom of cutout
to floor
D. 25¹⁄₂" (64.8 cm) cutout width
E. 1¹⁄₂" (3.8 cm) min. bottom of
cutout to top of cabinet door
F. 28" (71.2 cm)* recommended
cutout height
G. 24" (60.7 cm) cutout depth
30" (76.2 cm) models
A. 30" (76.2 cm) min. cabinet
width
B. 1" (2.5 cm) top of cutout to
bottom of upper cabinet door
C. 32" (81.3 cm) bottom of
cutout to floor
D. 28¹⁄₂" (72.4 cm) cutout width
E. 1¹⁄₂" (3.8 cm) min. bottom of
cutout to top of cabinet door
F. 28" (71.2 cm)* recommended
cutout height
G. 24" (60.7 cm) cutout depth
F
E
B
C
A
D
G
