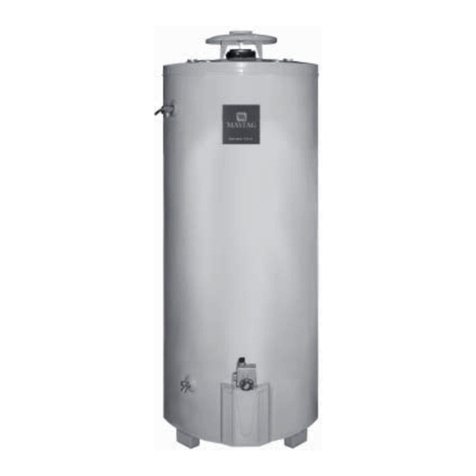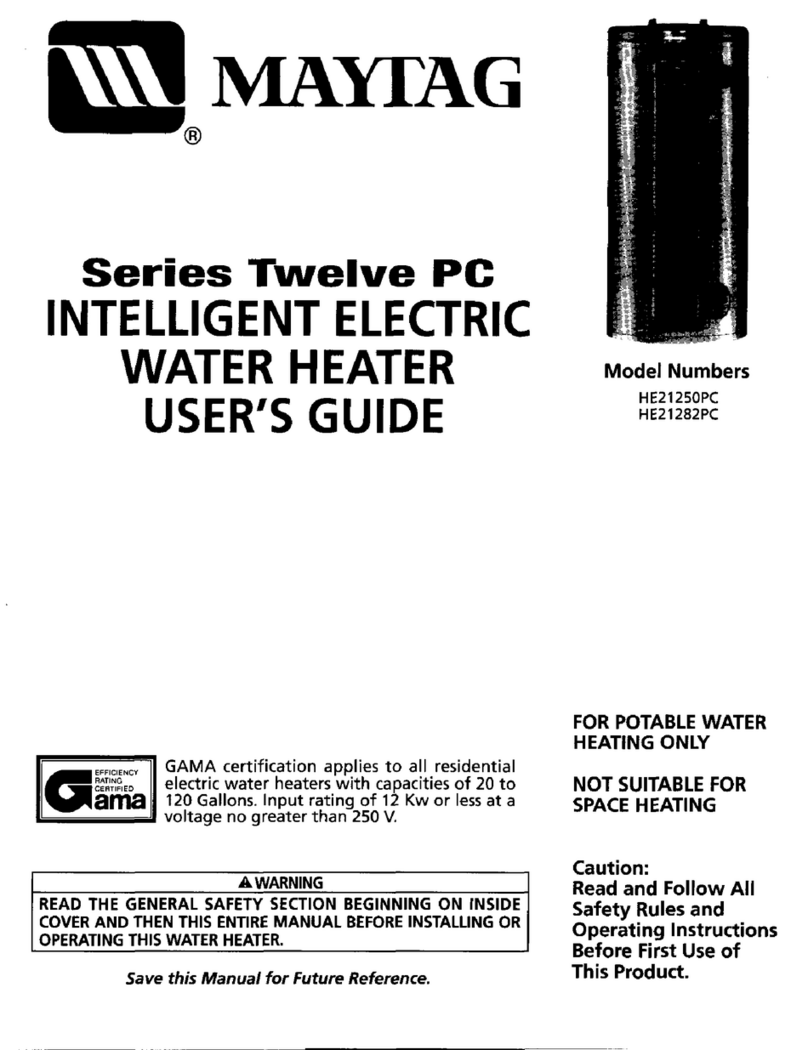Maytag HVN41250P User manual
Other Maytag Water Heater manuals

Maytag
Maytag HJ640NOVET User manual
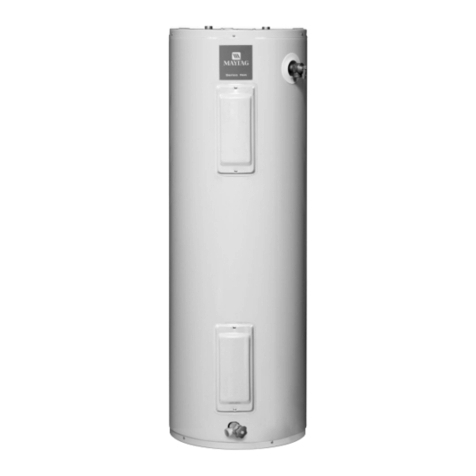
Maytag
Maytag HRX30DERT User manual
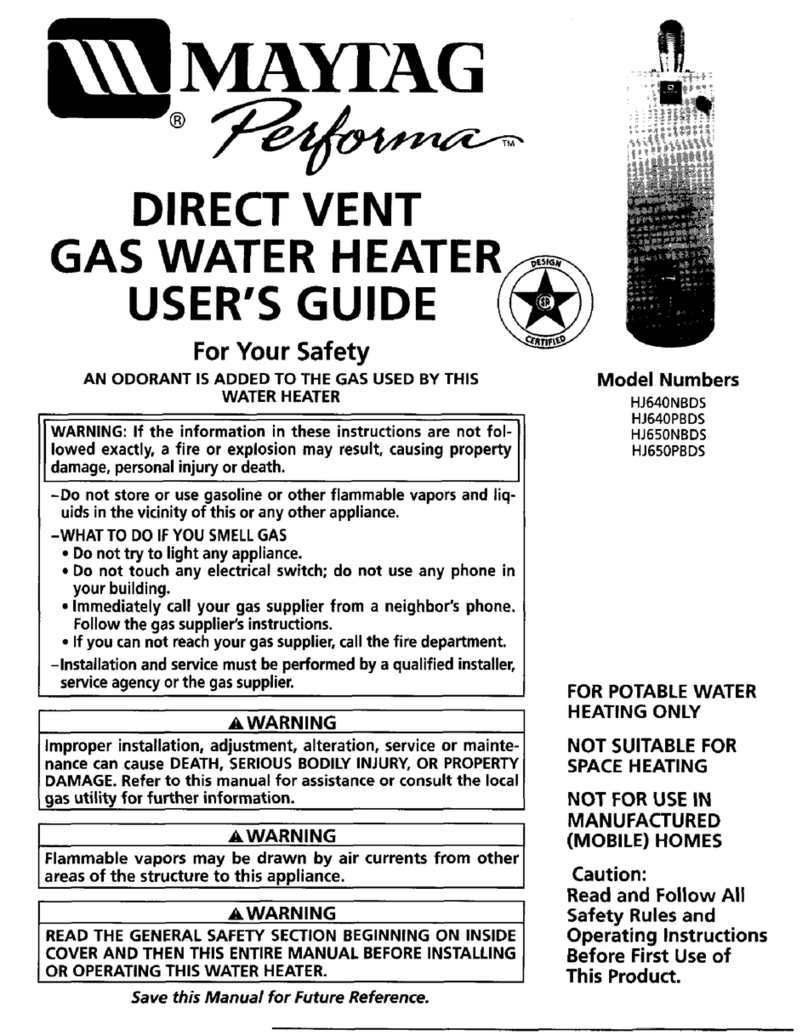
Maytag
Maytag HJ640NBDS User manual
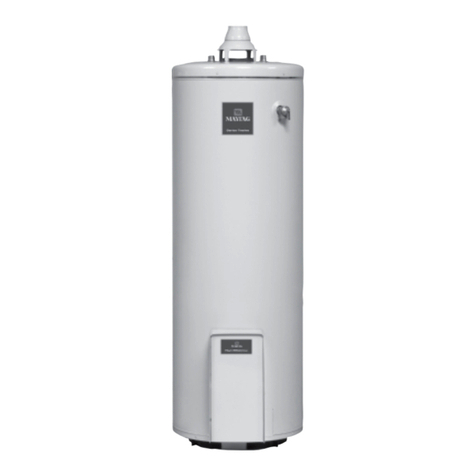
Maytag
Maytag HRN11240X User manual

Maytag
Maytag HN41240X User manual

Maytag
Maytag HRX75XQRS User manual

Maytag
Maytag HV640YBVITCGA User manual
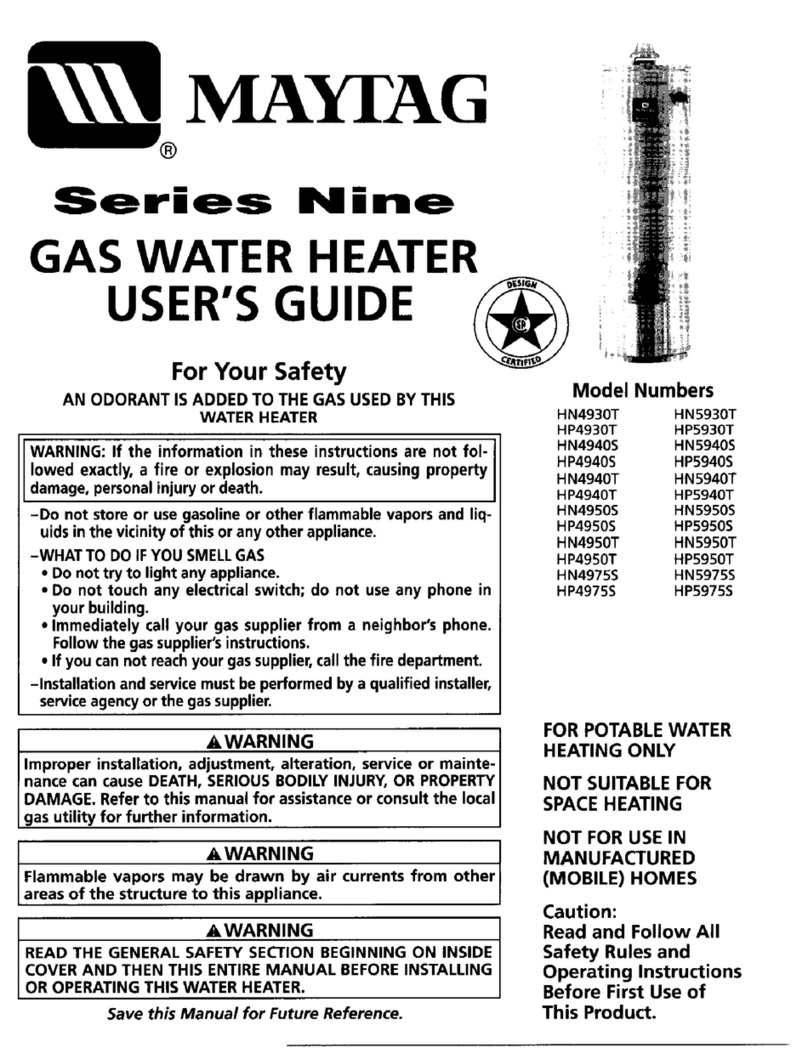
Maytag
Maytag Nine HN4930T User manual
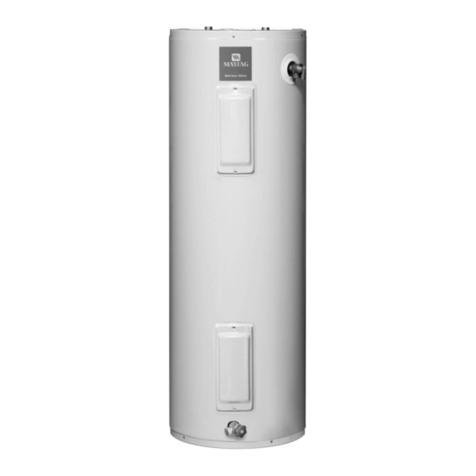
Maytag
Maytag HRE2930T User manual

Maytag
Maytag HRX75CQRSCGA User manual

Maytag
Maytag Performa HJ640NBDVT User manual

Maytag
Maytag Performa HJ630NORT User manual
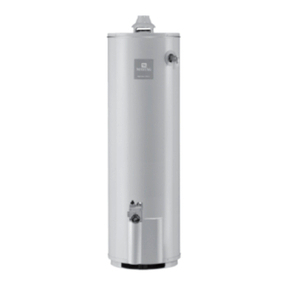
Maytag
Maytag HRN4930T HRP4930T HRN4940S HRP4940S HRN4940T HRP4940T HRN4950S HRP4950S HRN4950T... User manual
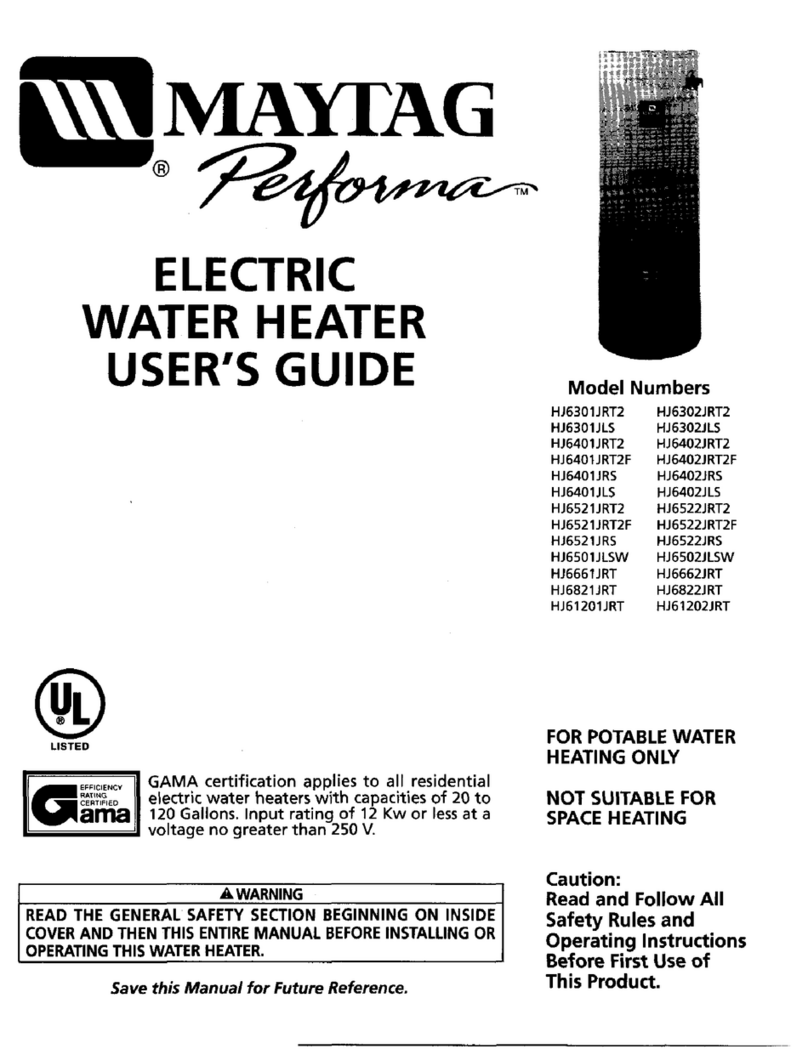
Maytag
Maytag PerformaHJ6301JRT2 User manual
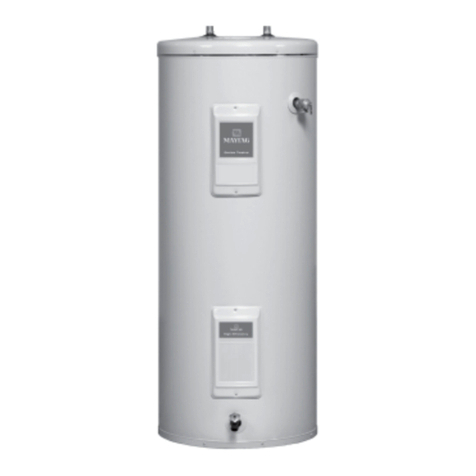
Maytag
Maytag HRE11240S User manual
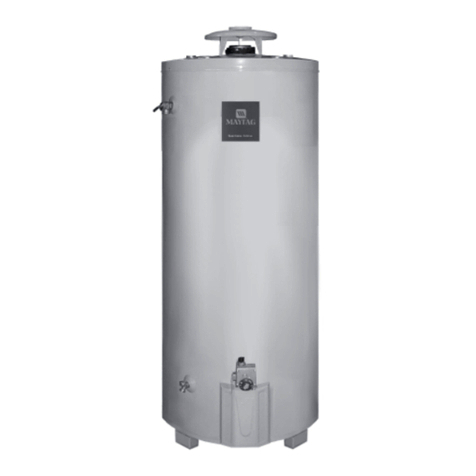
Maytag
Maytag HXN4975S User manual
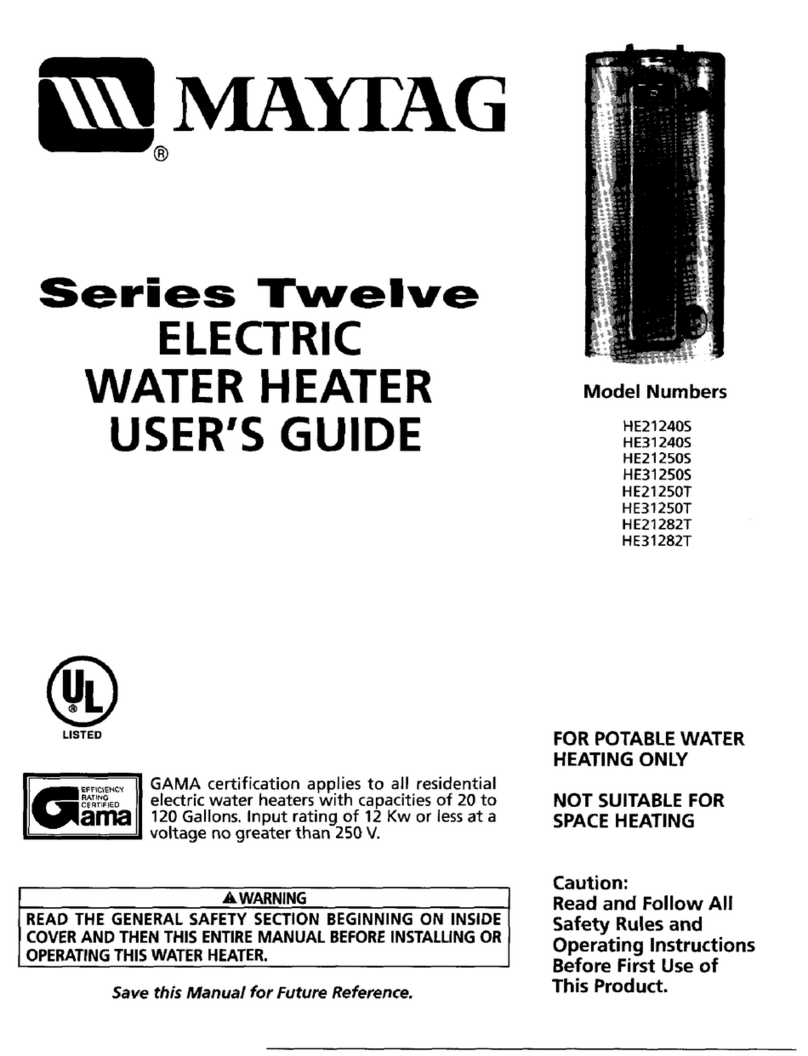
Maytag
Maytag HE21240S User manual
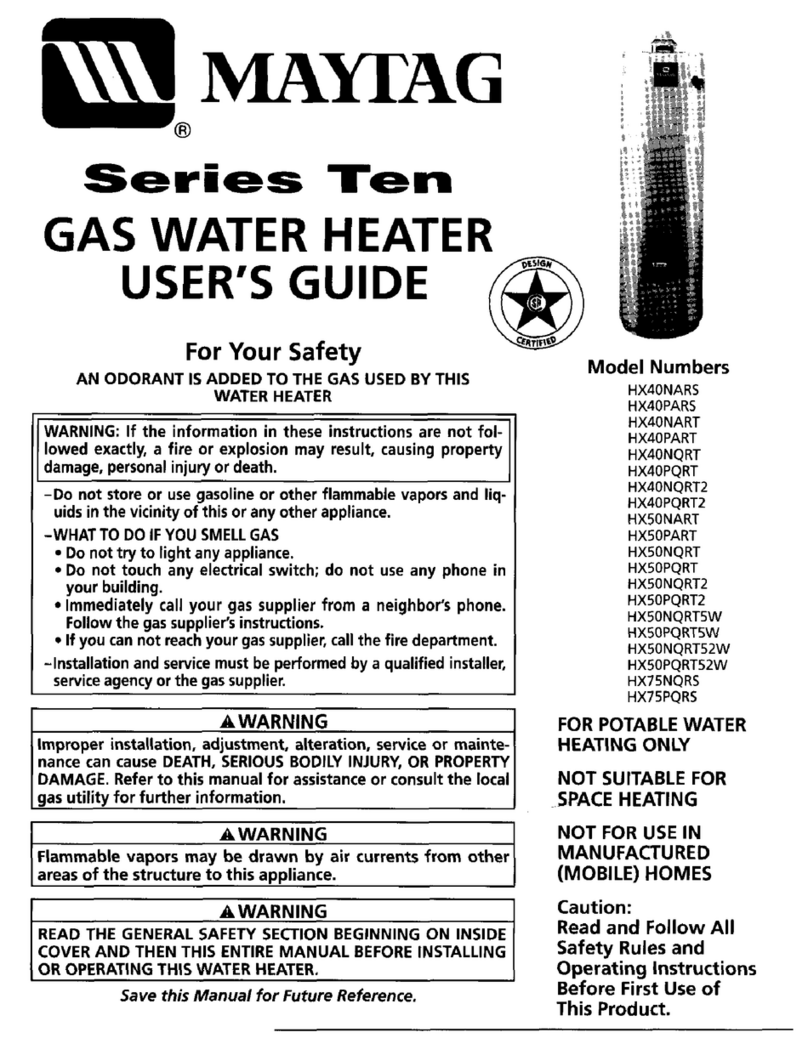
Maytag
Maytag HX40NARS User manual
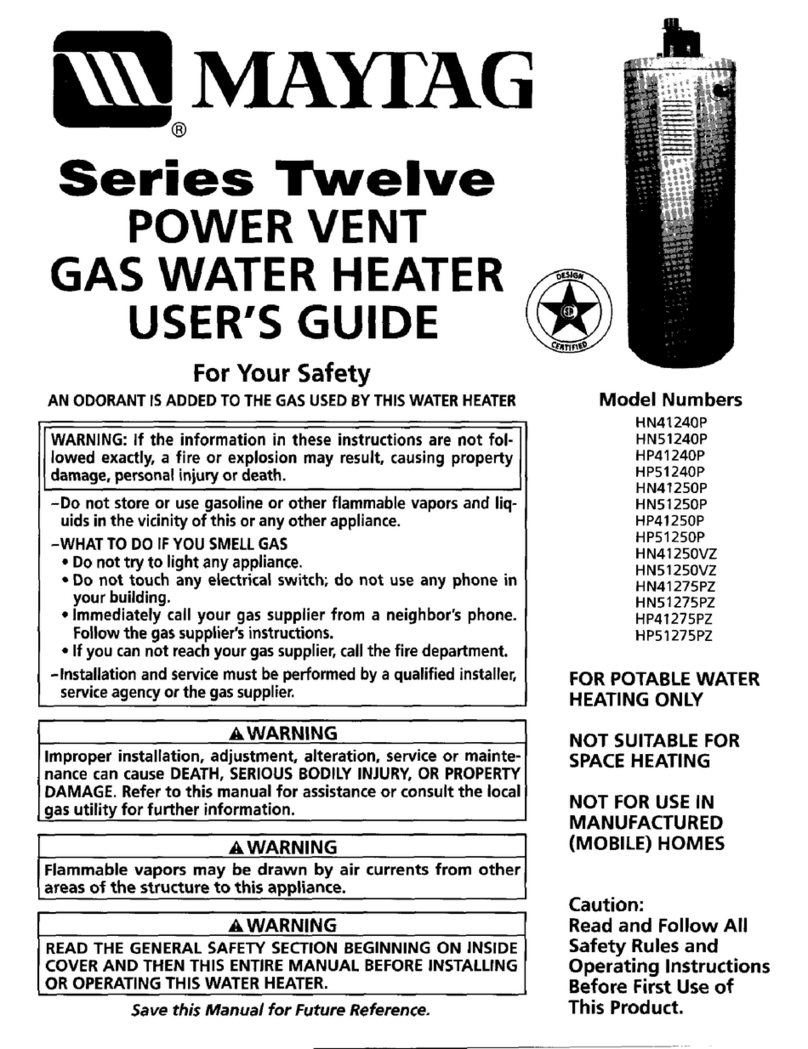
Maytag
Maytag HN41240P User manual
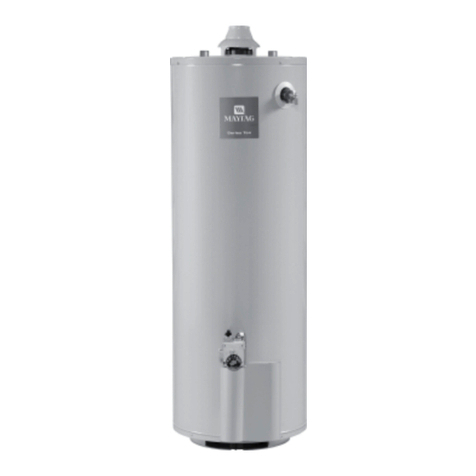
Maytag
Maytag HRX40HARS User manual
Popular Water Heater manuals by other brands
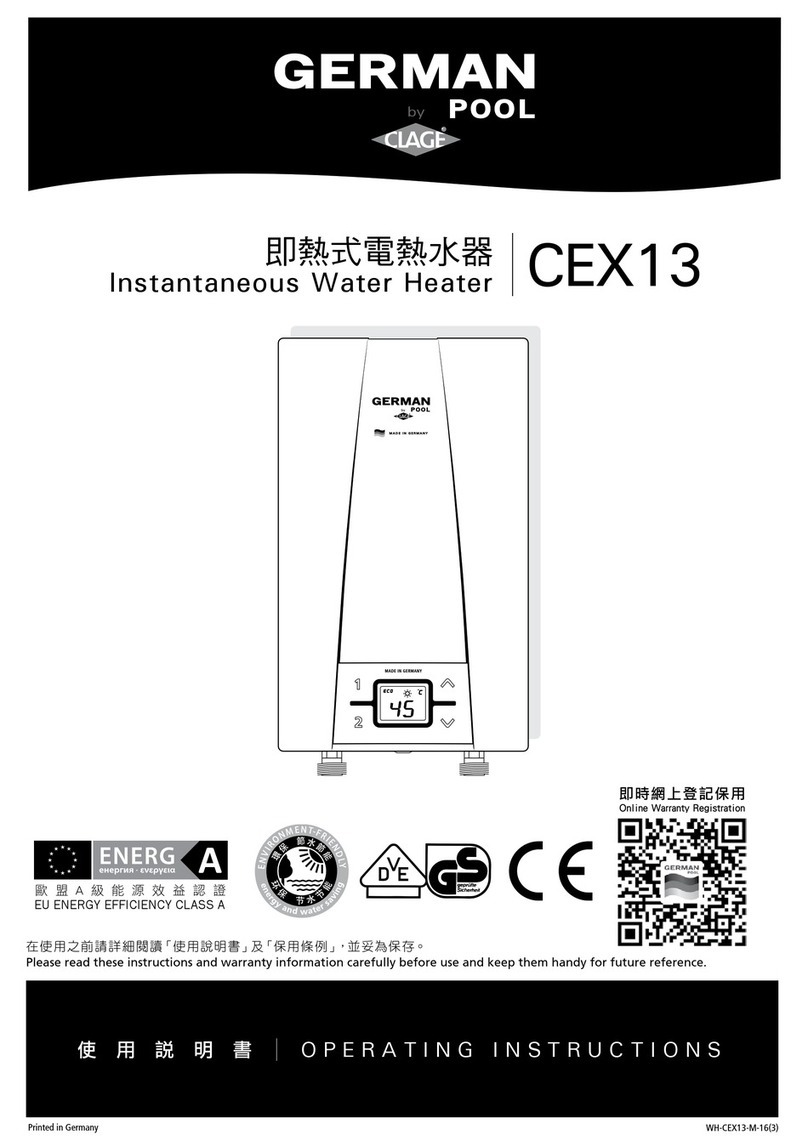
clage
clage German pool CEX13 operating instructions

Noritz
Noritz proTough NR98SV installation manual

DeDietrich
DeDietrich KALIKO TWH 200 EV Installation and service manual
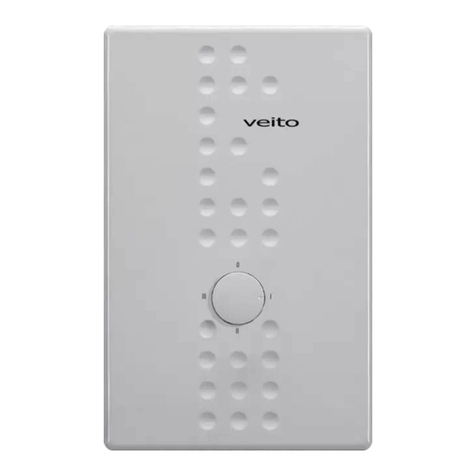
veito
veito FLOW Installation and operating instructions

ICI Caldaie
ICI Caldaie COSMOGAS AGUATANK 150 Instructions for installation, use and maintenance manual
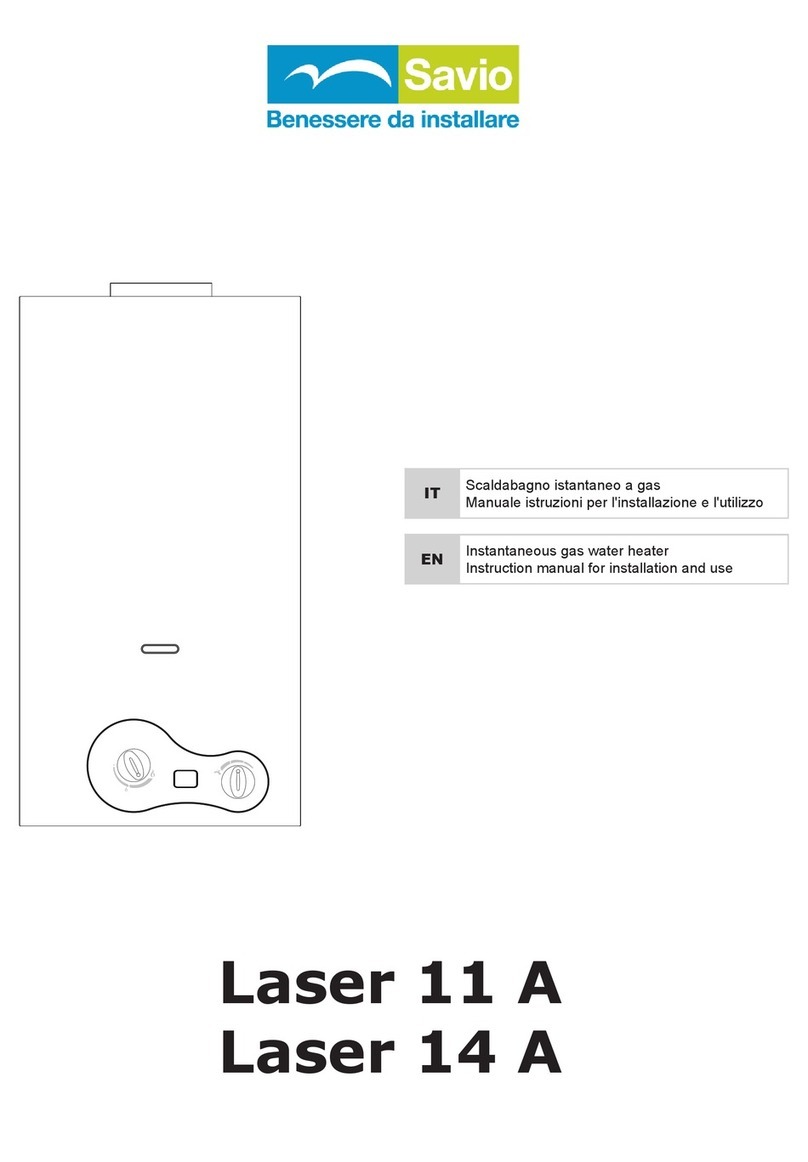
Savio
Savio Laser 11 A Instruction manual for installation and use
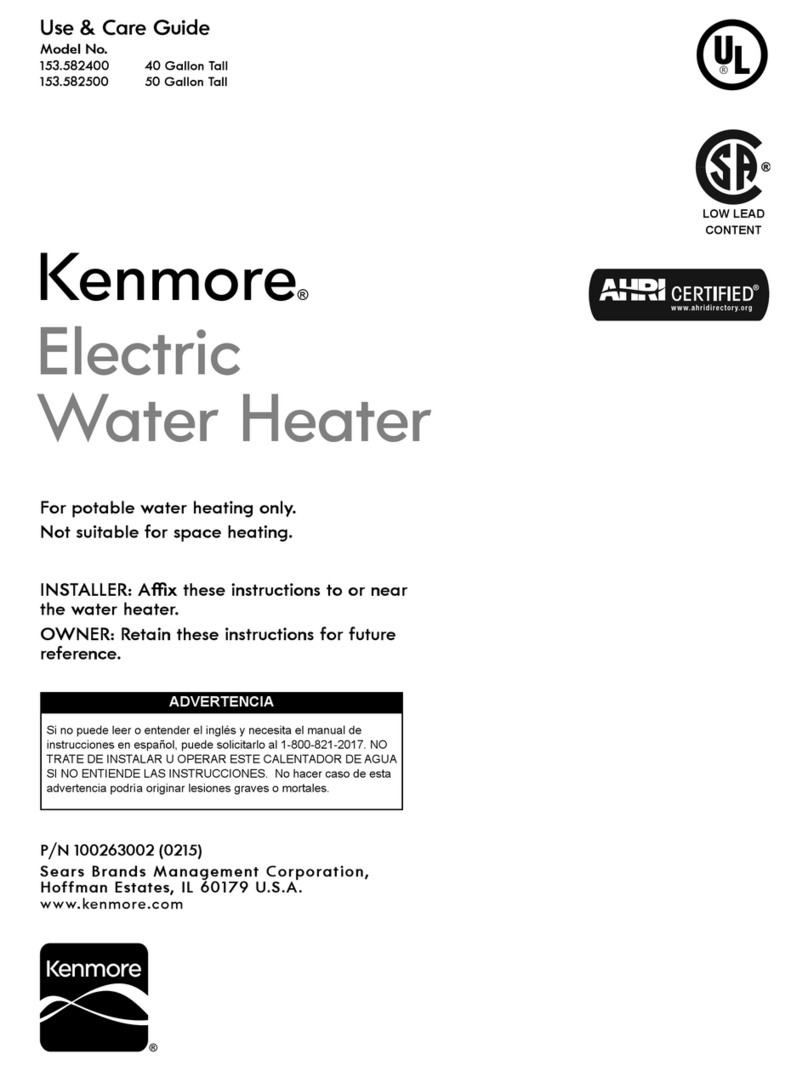
Kenmore
Kenmore 153.582400 Use & care guide

STIEBEL ELTRON
STIEBEL ELTRON Eltronom SHU 5 S Operating and installation instructions
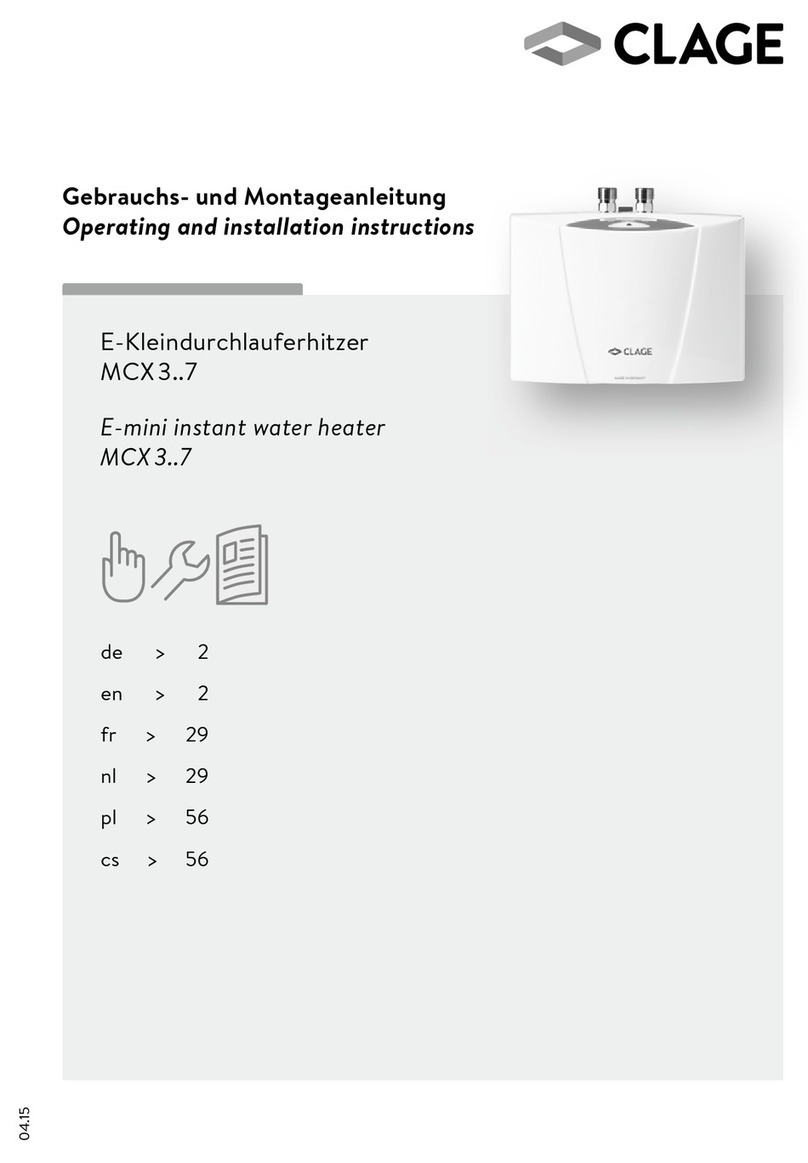
clage
clage E-Mini Series Operating and installation instructions

Solar
Solar SunX 317365-002 instruction manual

Bradford White
Bradford White EF Series Service manual
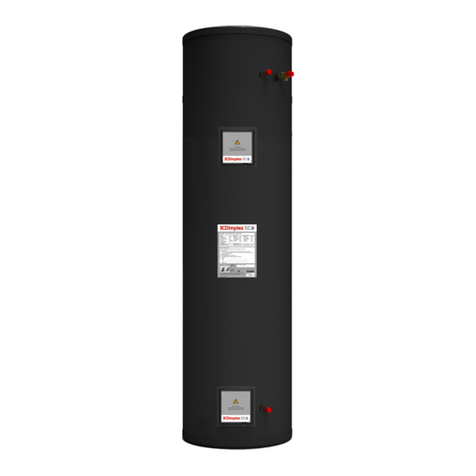
Dimplex
Dimplex ECSd125-580 Installation and user instructions

Dux
Dux 32FCR6N installation manual
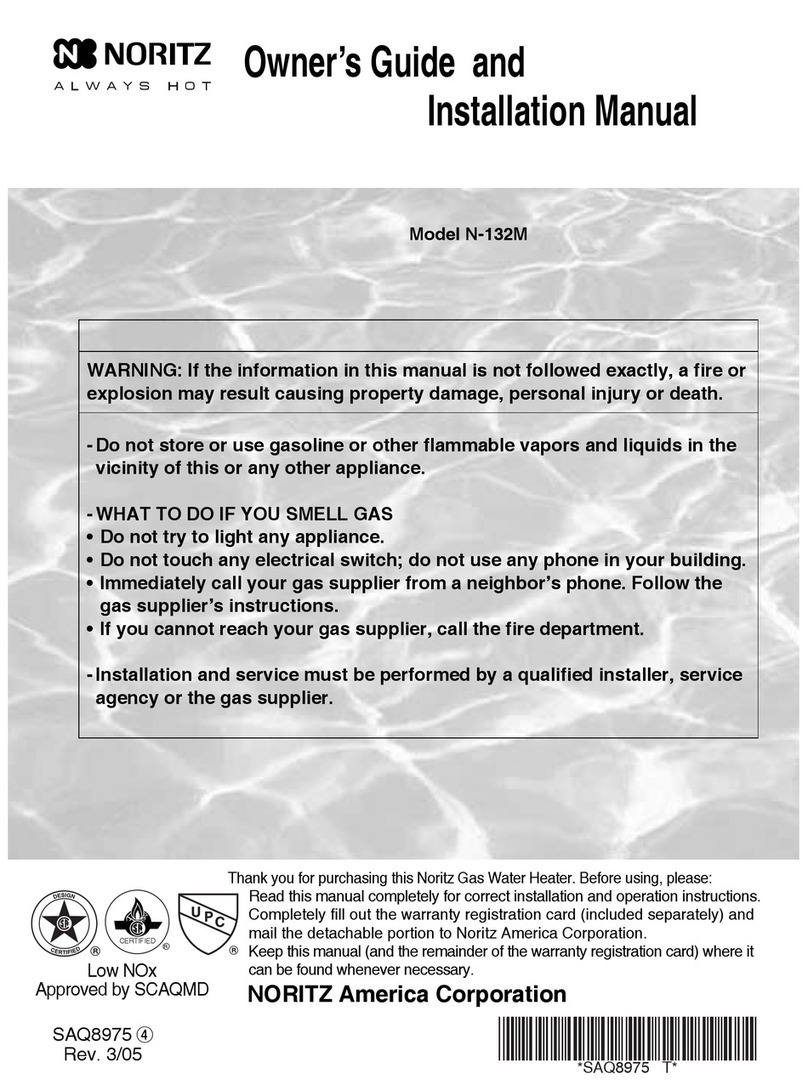
Noritz
Noritz N-132M Owner's guide and installation manual

TESY
TESY GCV7/4S 10047 Instructions for use and maintenance
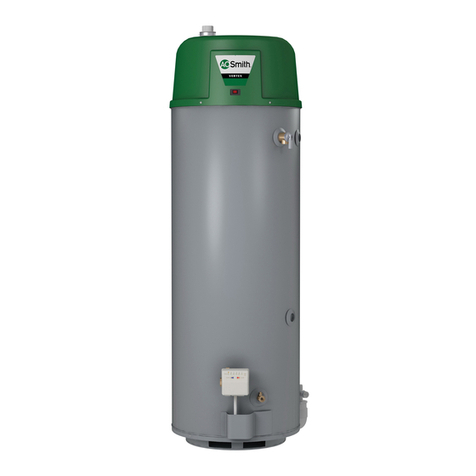
A.O. Smith
A.O. Smith Gphe 50 instruction manual
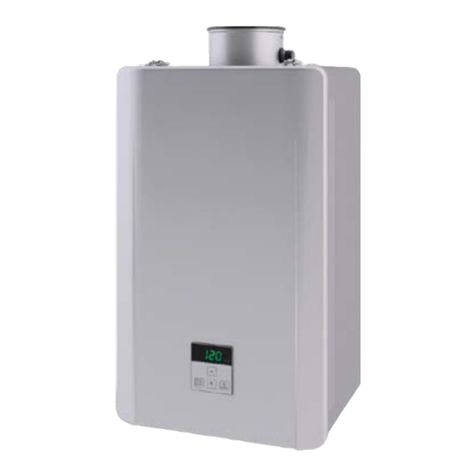
Rinnai
Rinnai REP199i Installation and operation manual

Toyotomi
Toyotomi Oil Miser OM-148 (Type D) Operation and maintenance instructions
