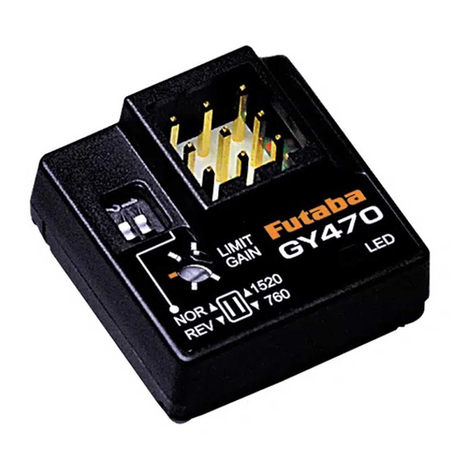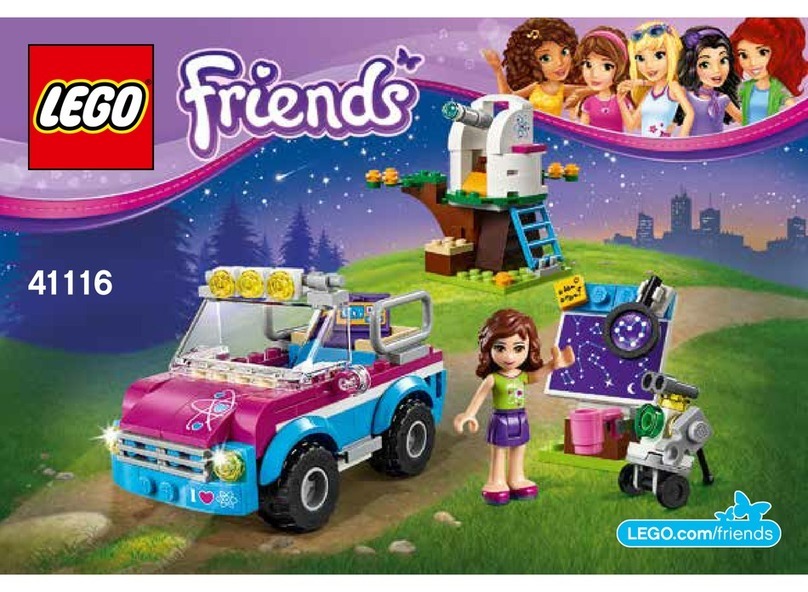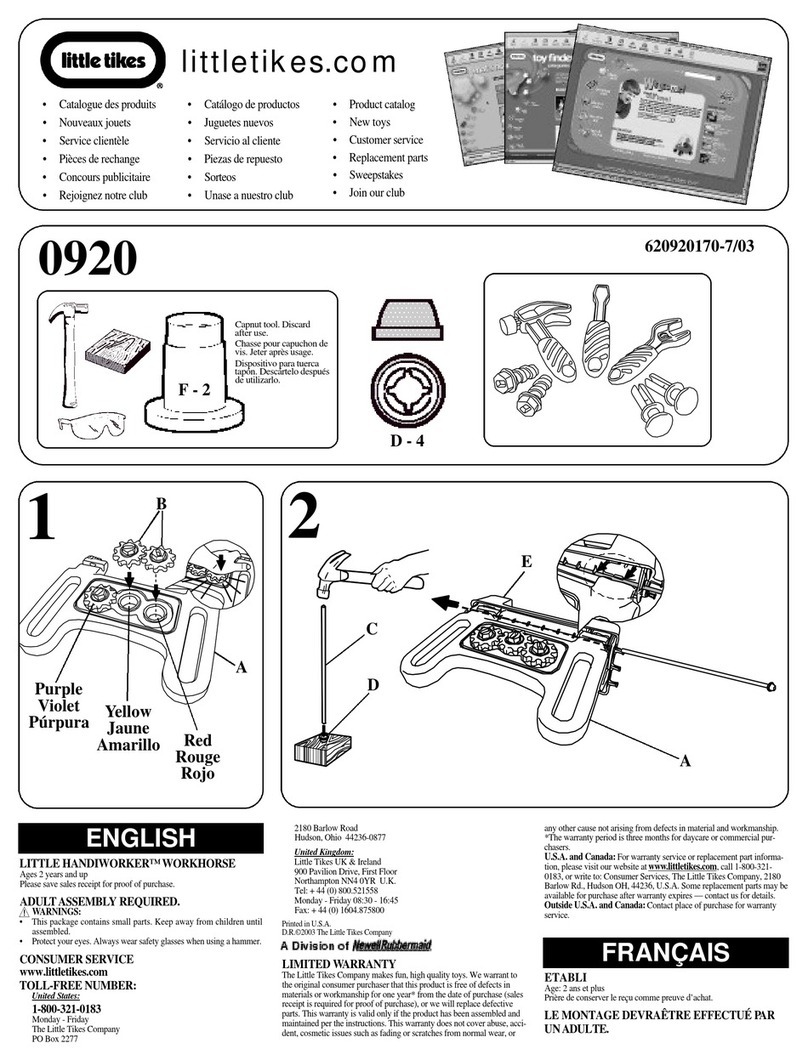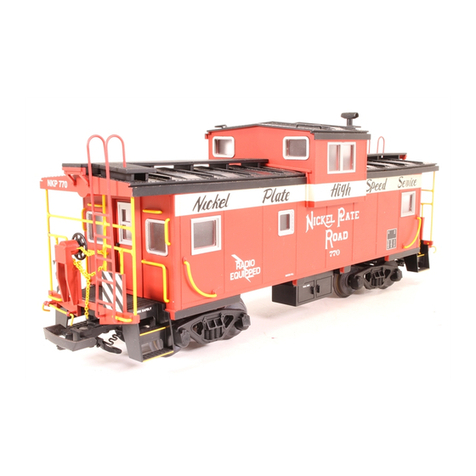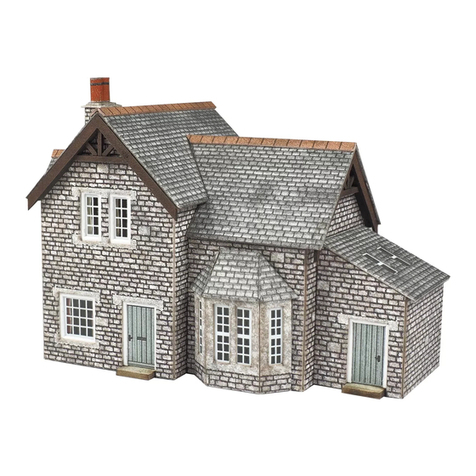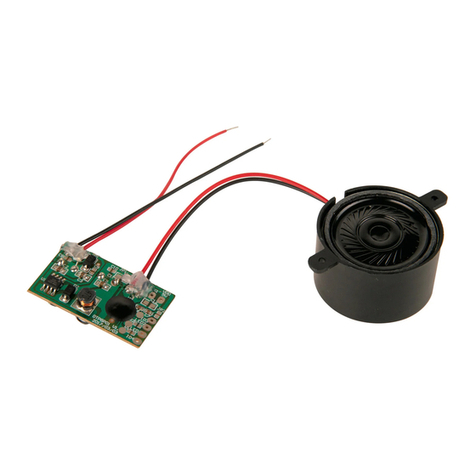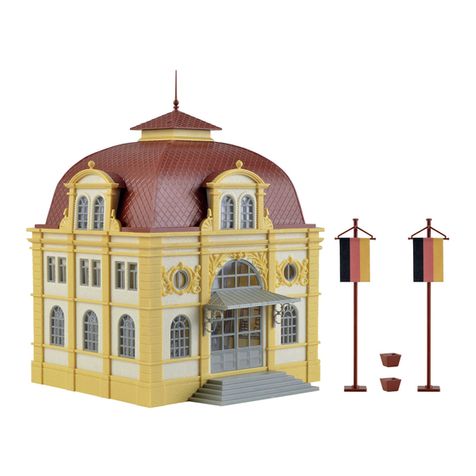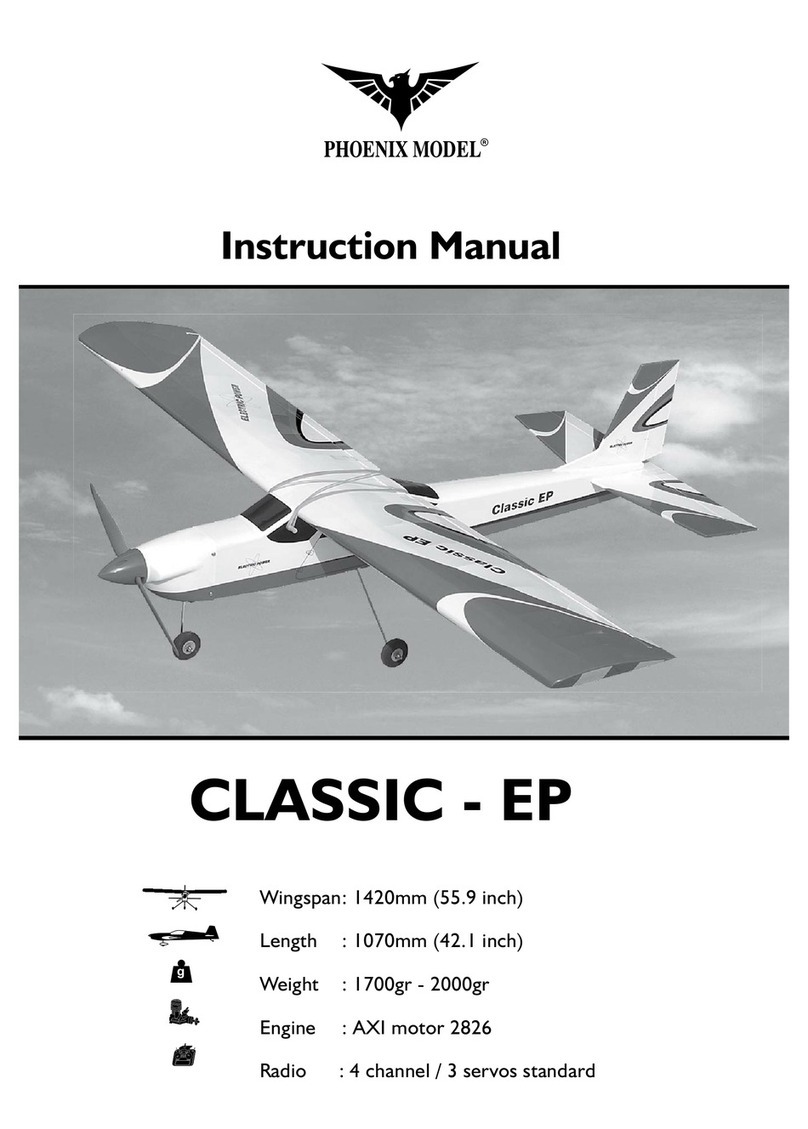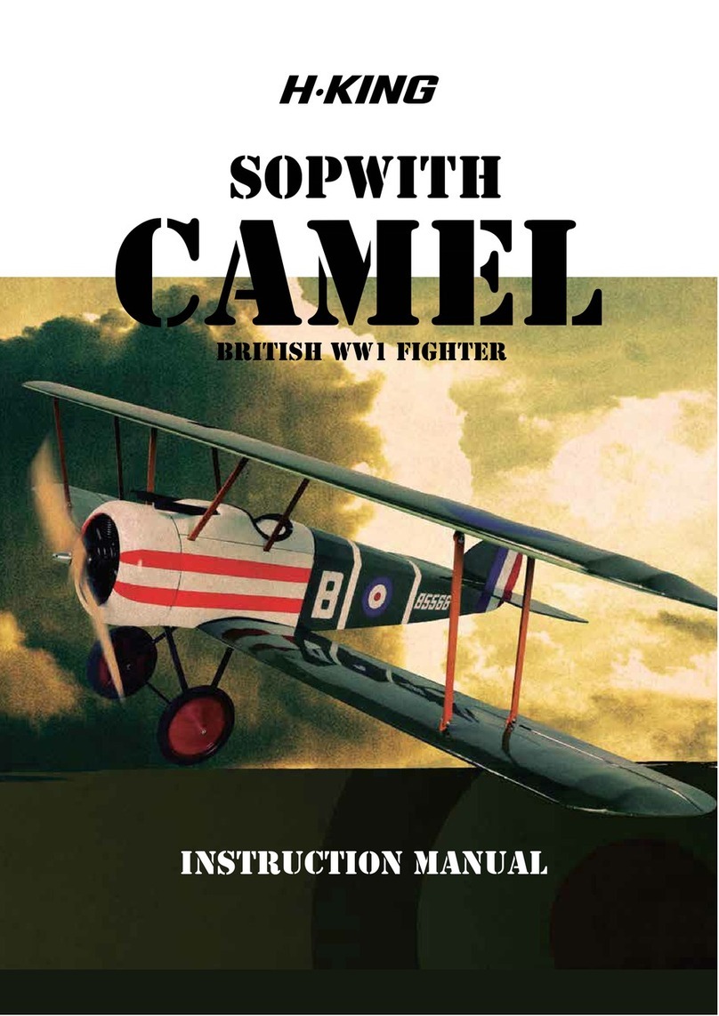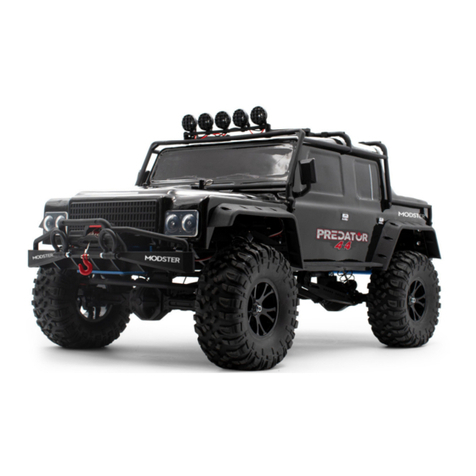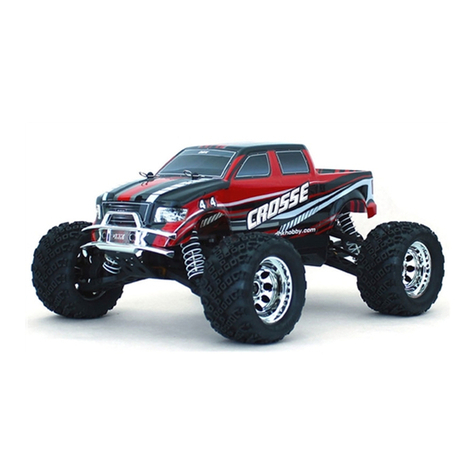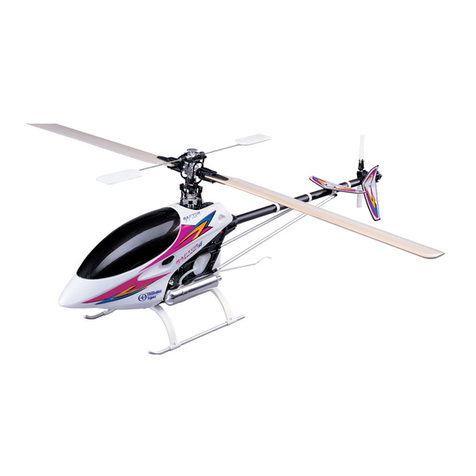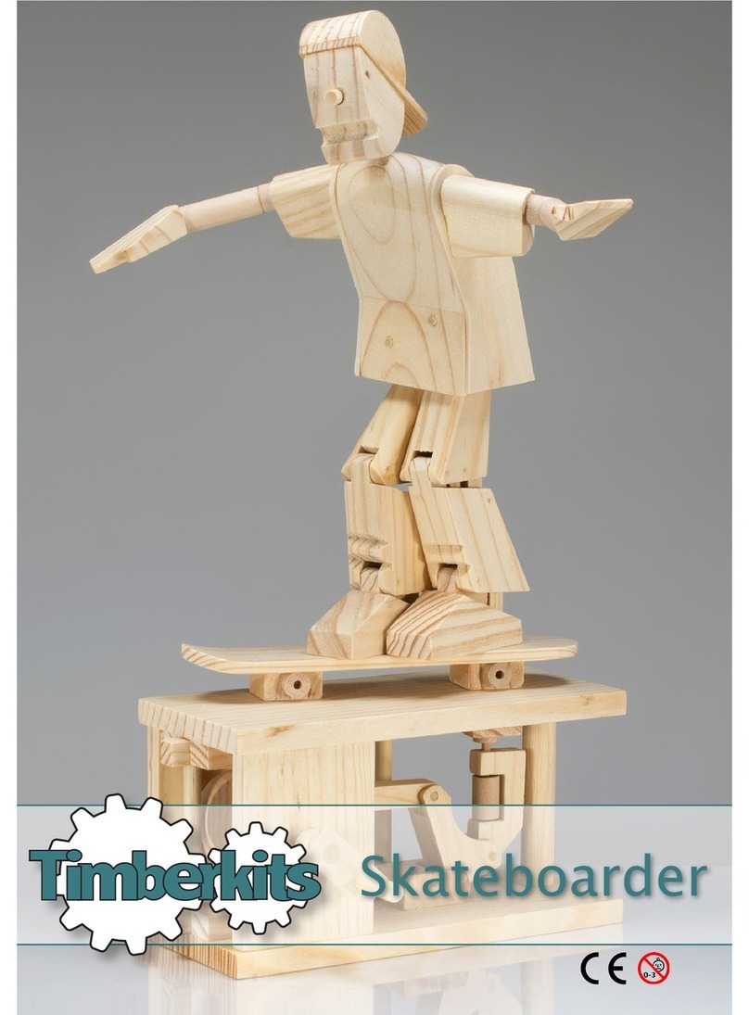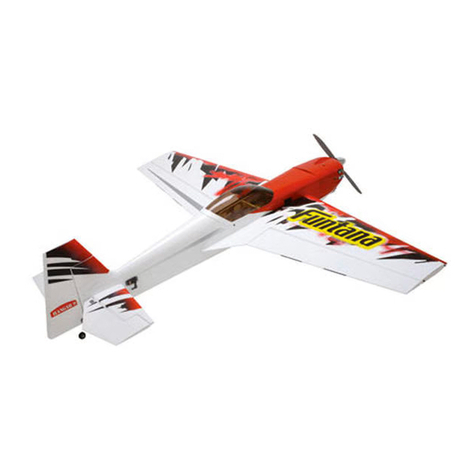
To construct this kit you will need the
following:
GLUES
UHU Solvent Free All Purpose
Adhesive Glue
PO258 OO Scale
Gardener’s Cottage
Works superbly well in our fine glue
applicators. Dries quickly, but allows time
for positioning of kit parts as described
further on in the instructions.
CHECK LIST
This kit should contain the following:
2 x PRINTED SHEET. Kit parts.
1 x GREY SHEET. Strengthener parts.
1 x BROWN SHEET. Laser cut parts.
1 x GLAZING SHEET. Windows.
1 x INSTRUCTION BOOKLET.
1 x EXTRA BITS SHEET. Chimney pots, curtains.
1 x RIDGE TILES SHEET.
1. A modellers knife.
2. A pair of sharp scissors.
3. A steel ruler.
4. Glue - See glues.
5. Ultra Fine Tip Glue Applicator, see below.
6. A cutting surface -
a sheet of card or cutting mat.
7. Fine point tweezers.
8. Water colour paints and a very fine
brush for painting edges and corners.
These bottles are essential for gluing the
smaller components in this kit.
1
2
As you extract the components from the
base sheets they need to be kept away from
your working area on a thick piece of card
or a tray until needed. Keep the components
organised to which building they belong to.
GETTING STARTED
EXTRACTING COMPONENTS
FROM THE BASE SHEETS.
To stop the components from falling off the
sheets, they are held secure with score lines.
These are cuts that only go about 75% of
the way through the card.
To release them run the point of your knife
along these score lines and they will come
seamlessly away. These score lines are
marked with blue arrows: WARNING, Cut
with care using a knife that is not too sharp,
this will reduce the risk of the blade running
off the score and cutting the components.
MAKE YOUR ‘BUILDERS YARD’.
METCALFE
Ultra Fine Glue Tip Applicators.
Tiny strips and spots of glue
can be
accurately
laid down
with
precision.
INSTRUCTIONS
Also Deluxe Materials ‘SPEEDBOND’
A fast drying PVA.
see www.deluxematerials.com
1
READ THROUGH ALL THE
INSTRUCTIONS BEFORE YOU START.
This is a complex kit that requires
particular attention to detail, so proceed
with care!
