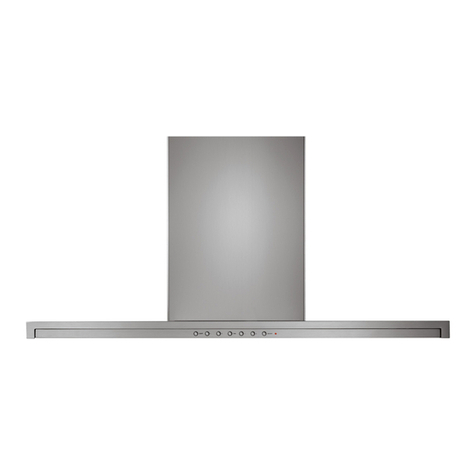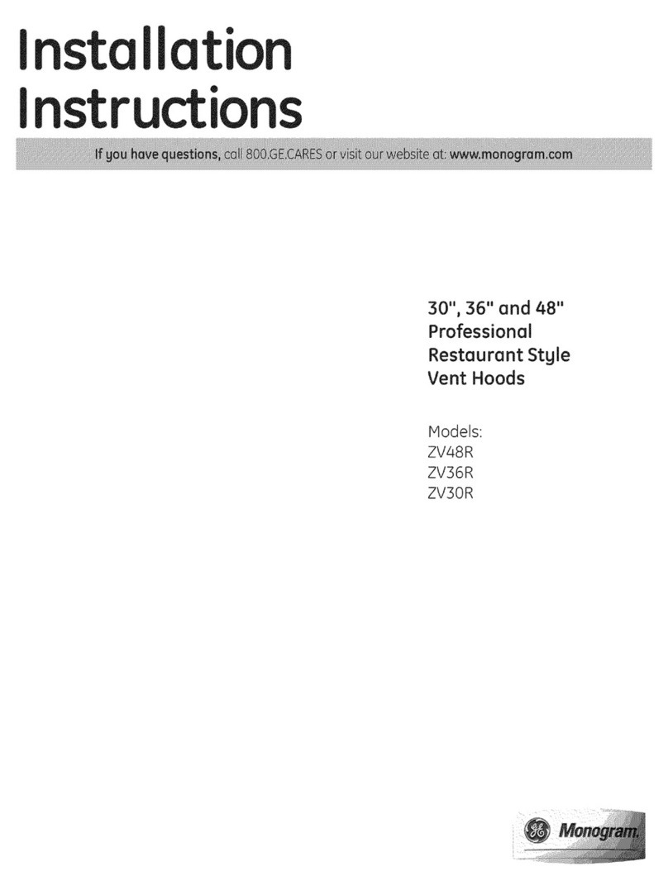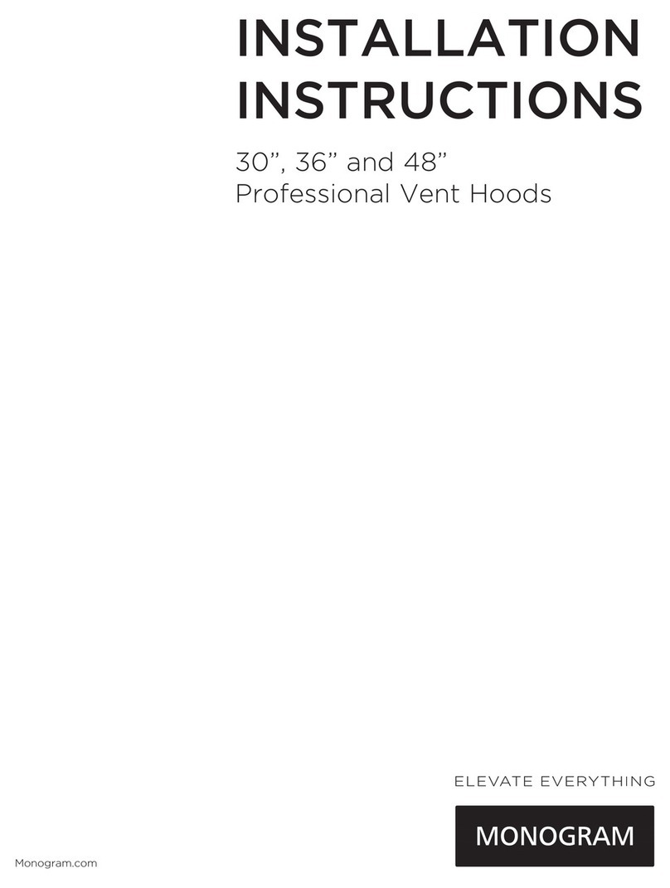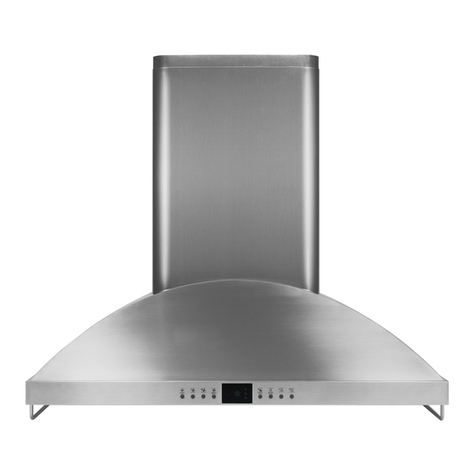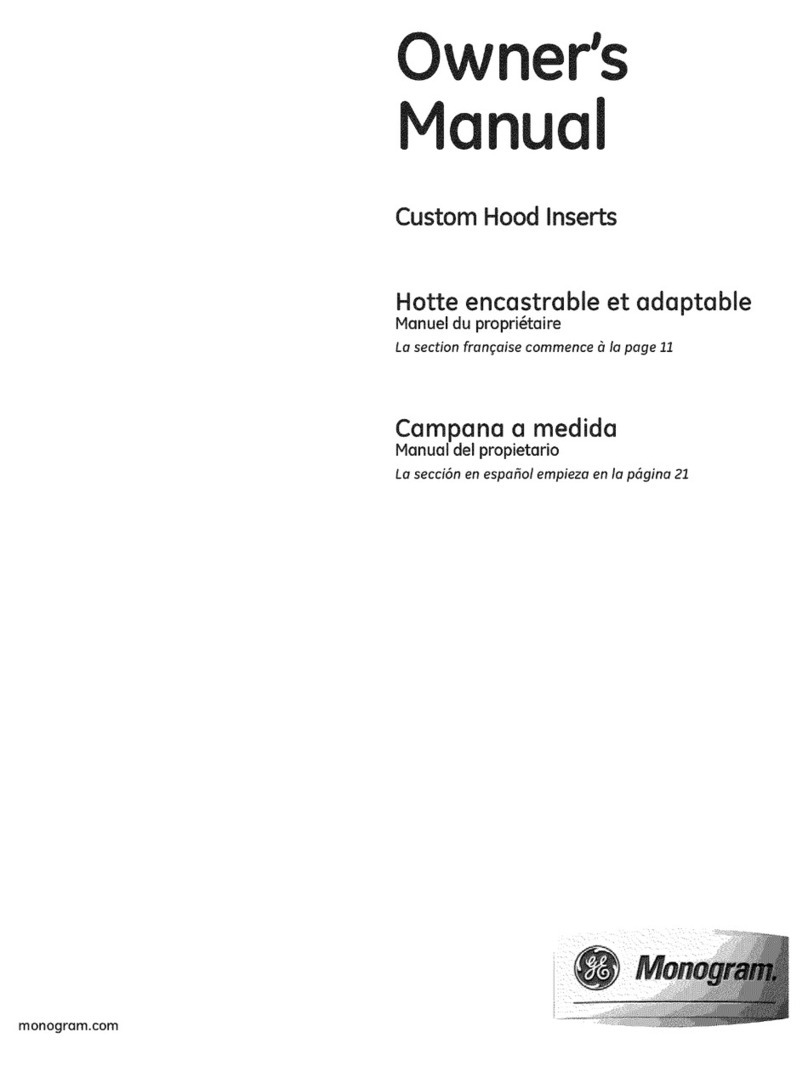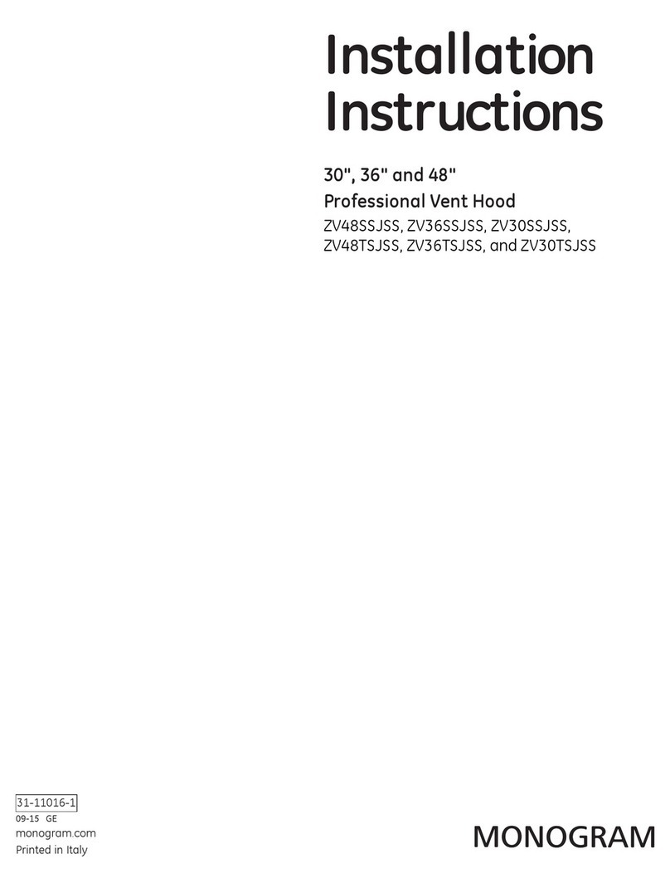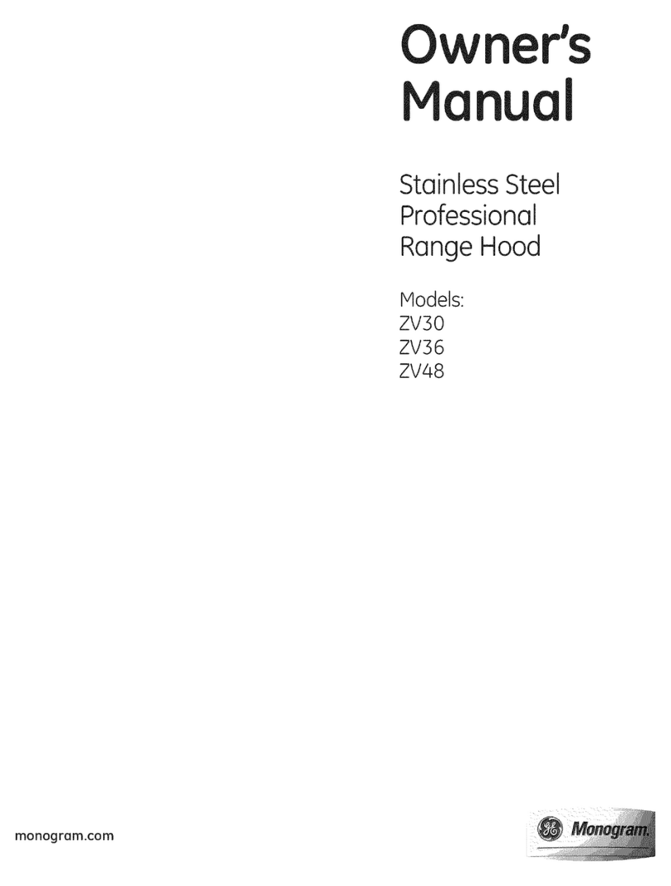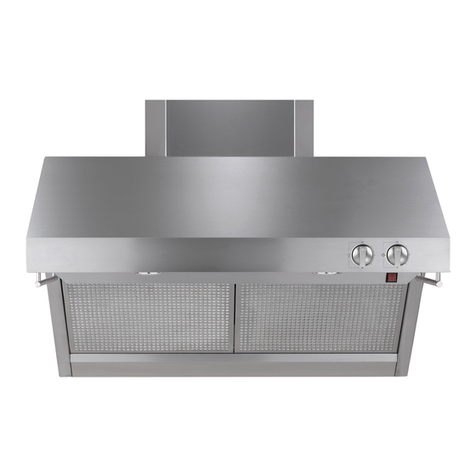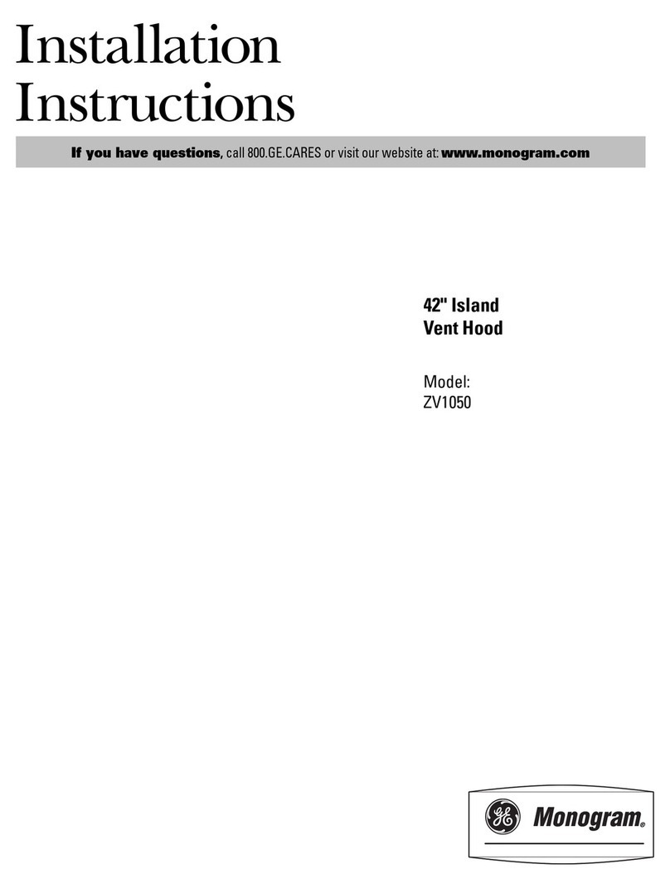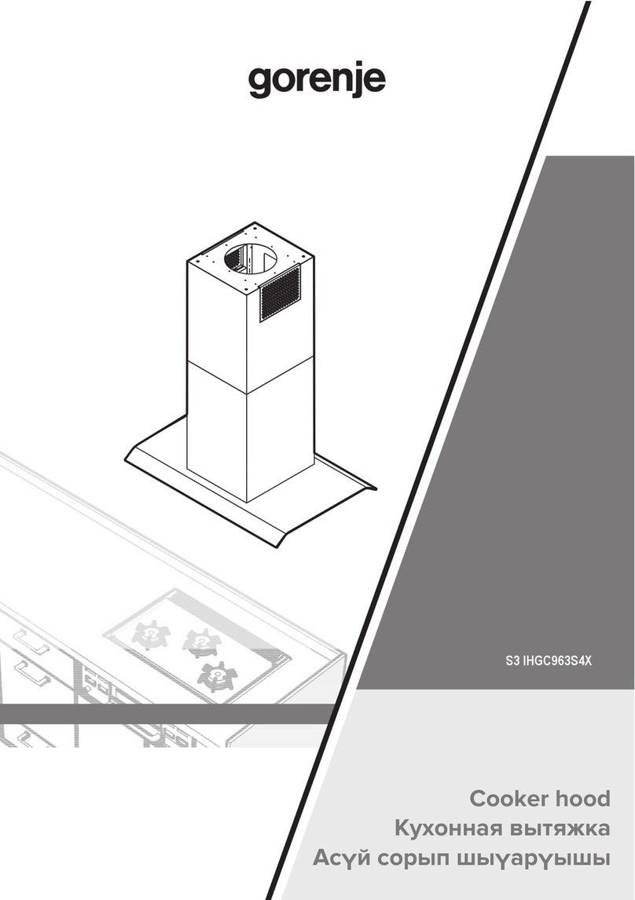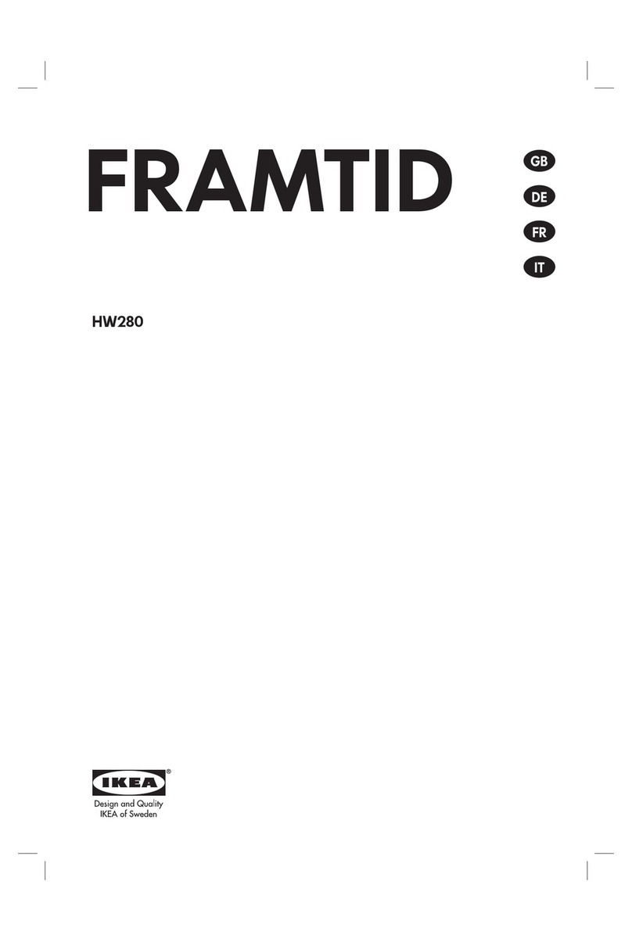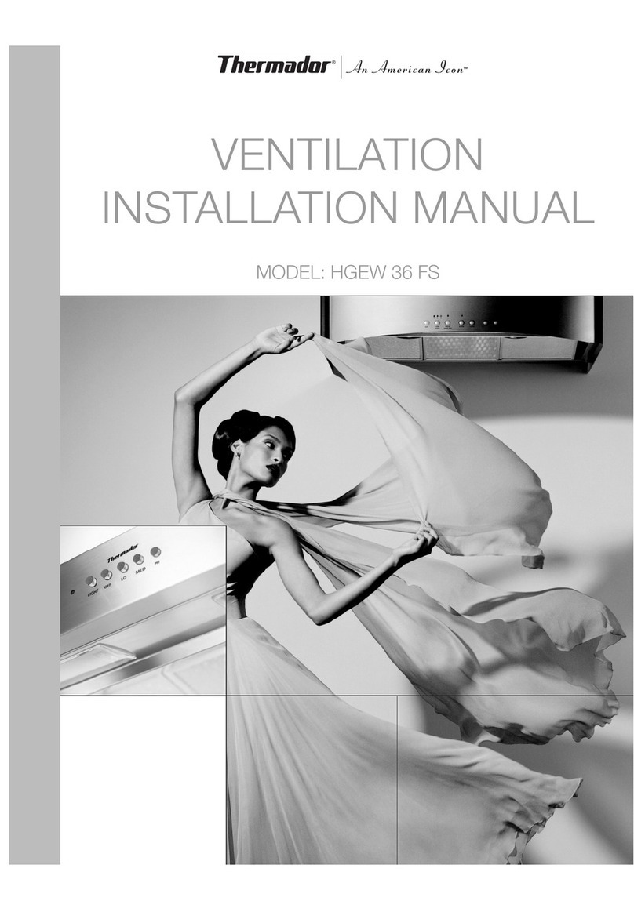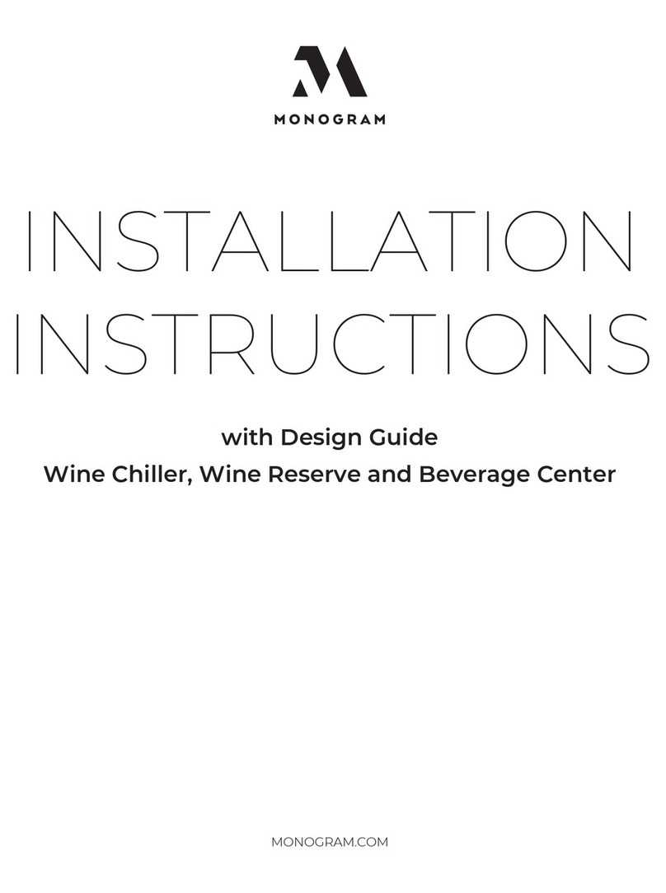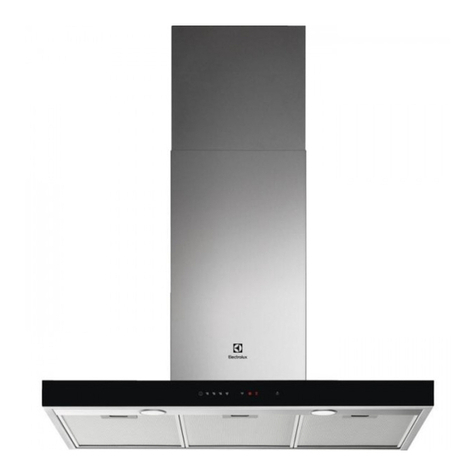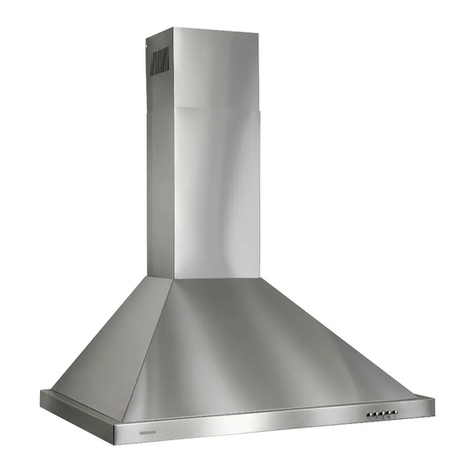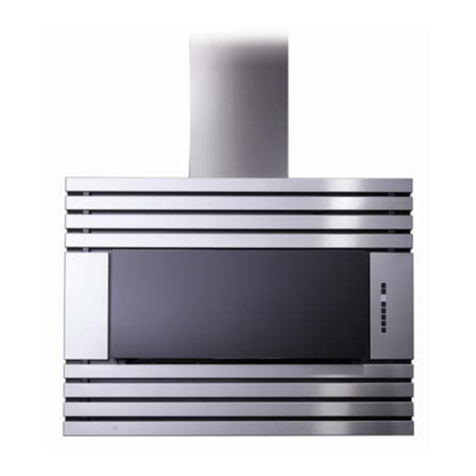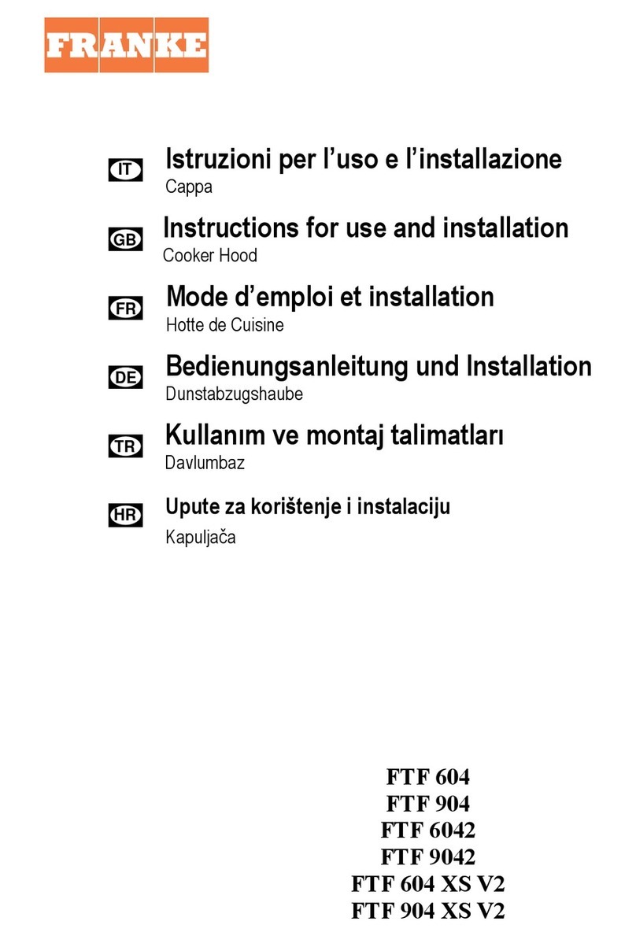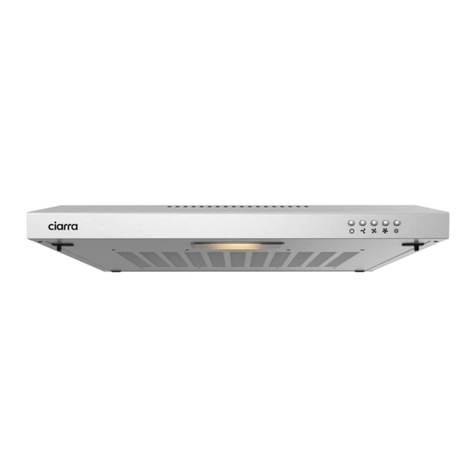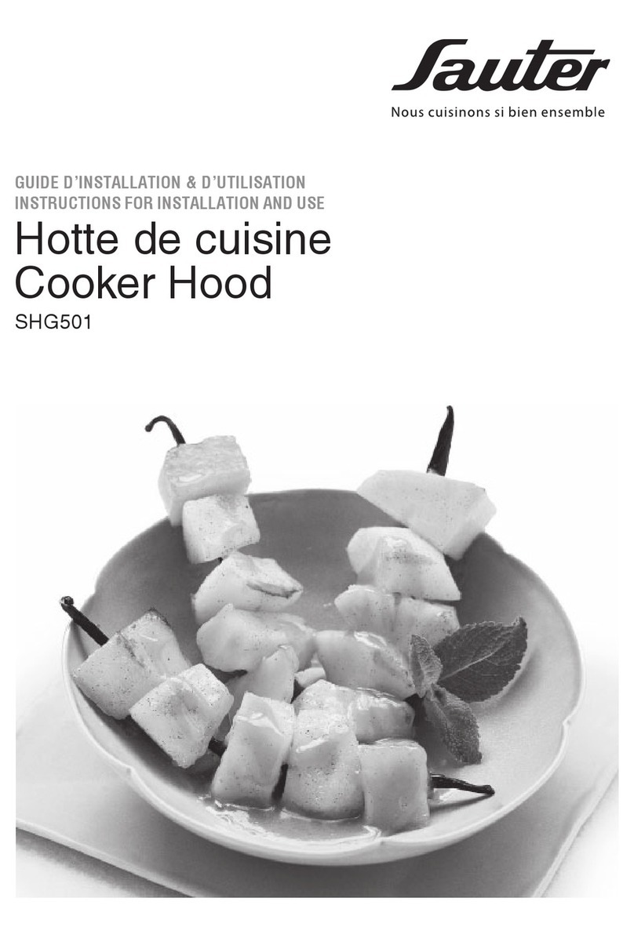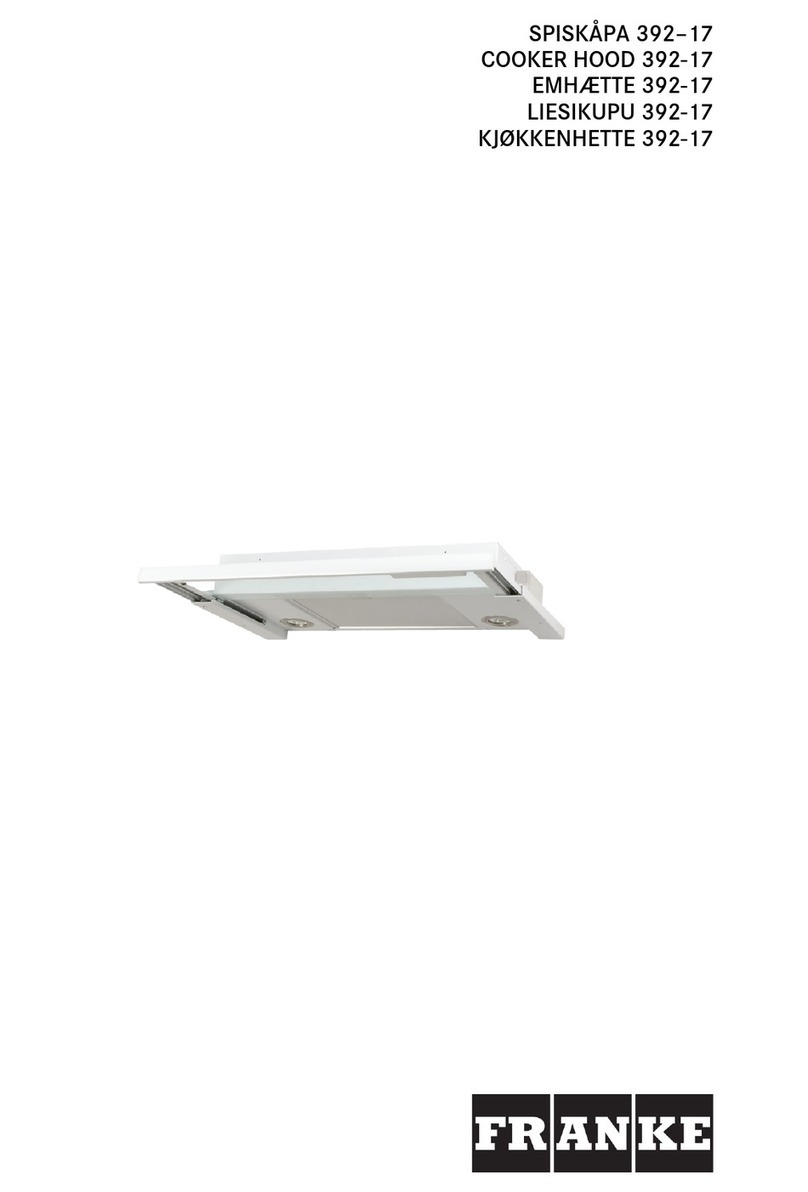
Design
Information
CONTENTS
Design
Information
Product
Dimensions
dnd
CIEGrONCES
......essessessssssserseesssssnssseeessee
3
Installation
Options
.
3
Installation
Preparation
Advance
Planning,
Ductwork,
Framing
wees
4
Power
Supply
DUCT
FITEINGS
oo
ees
ceeseeeeescceesrssmunneccescssnmaseccessnunnuseeceesnuunmecseceesnunnneceesseea
Tools
and
Materials
Required
Remove
the
Packaging
............
Determine
Installation
Height
ccc
ccsscssseseeseseeemmensnnesnseseeee
Wall
Mount
Installation
Heights
Check
Installation
HOrdware
nw
ccceccccccceessssssssnsnsnnsnsosnsasasssnsssnsnsnsnseenee
Installation—Vented
to
the
Outside
Ductwork,
Wiring
LOCALIONS
woe
ccccecesscscessesssessesesenseniuansnesnseniees
Step
1,
Install
Framing
for
Hood
Support
Step
2,
Install
Hood Mounting
Screws.......
ve
Step
3,
Install
Duct
Bracket
cc
cscccsessesessssssnnsennanesssssesesne
Step
4,
Mount
the
Hood
.
Step
5,
Connect
Ductwork
Step
6,
CONNEC
ELSCtriCA)
oo
eeececescsssssssccsessesssnsnnsnnnnsnneresssnesesetee
Step
7,
Install
DUCT
COVETS
ec
eseesessssssesceseesessessnsssnsnunnanerenrenssesseee
Step
8,
Install
Filters
............
Step
9,
Finalize
Installation
Installation—Recirculating
Ductwork,
Wiring
LOCATIONS
oe
ecsssssssssseeseceeceseseennnanueninnines
14
Step
1,
Install
Framing
for
Hood
Support.
ve
Step
2,
Install
Hood Mounting
Screws........
15
Step
3,
Install
Duct
Bracket...
15
Step
4,
Mount
the
Hood
...
Step
5,
Size
and
Cut
Duct
Piece
.
Step
6,
Connect
Electrical
.............
17
Step
7,
Install
DUCT
COVETS
ec
eseesessssssesceseesessessnsssnsnunnanerenrenssesseee
17
Step
8,
Install
Filters
............
18
Step
9,
Finalize
Installation
18
PRODUCT
DIMENSIONS
AND
CLEARANCES
10-7/8"
|
*Height
to
Ceiling
=
13-1/4"
>)
18-7/8
*
The
Supplied
Duct
Cover
Fits
8’
to
10’
Ceiling
Heights.
The
vent
hood
must
be
installed 24”
min.,
and
30”
max.
above
the
cooking
surface.
The
hood
installation
height
above
the
cooking
surface
depends
upon
ceiling
height.
The
telescopic
duct
cover
conceals
the
ductwork
running
from
the
top
of
the
hood
to
the
ceiling.
The
supplied
duct
cover
is
sized
to
reach
8’
to
10’
ceiling
heights.
See
page
7.
2X83012
Accessory
-
Duct
accessory
for
ceiling
heights
of
10’
to
12’.
See
page
7.
INSTALLATION
OPTIONS
NOTE:
Installation
height
should
be
measured
from
the
cooking
surface
to
the
lowest
part
of
the
hood.
This
hood
may
be
installed
onto
a
wall
and
vented
to
the
outdoors,
or
it
can
be
installed
for
recirculating
operation.
All
necessary
parts
for
recirculating
operation
are
supplied
with
the
hood.
No
kits
required.
This
hood
can
be
installed
over
any
30”
Monogram
electric
cooktop
or
gas
cooktop.
It
cannot
be
installed
over
a
Monogram
Professional
cooktop
or
range.

