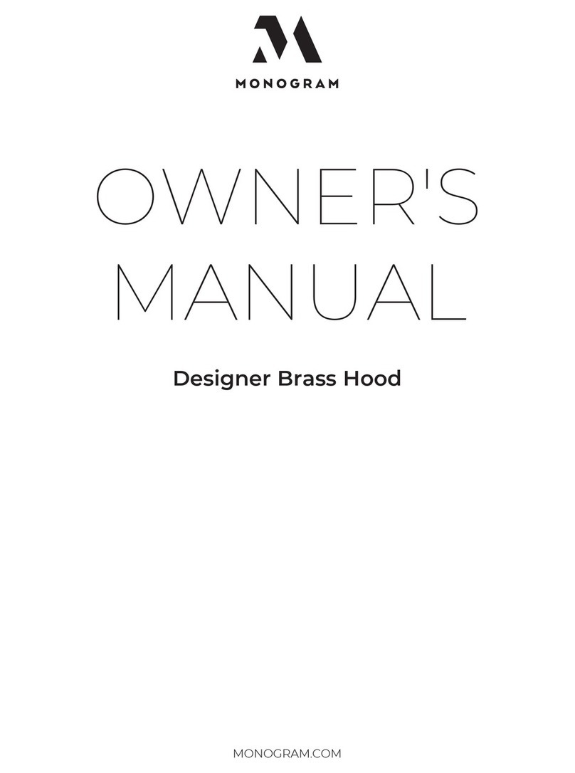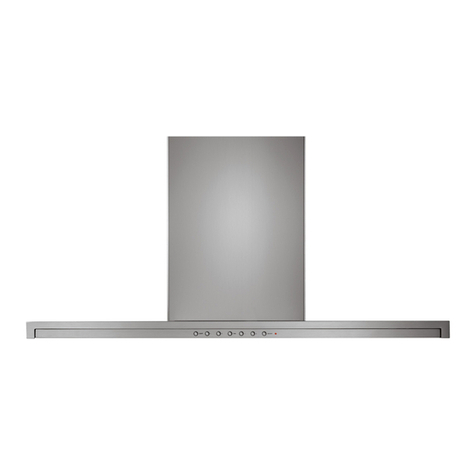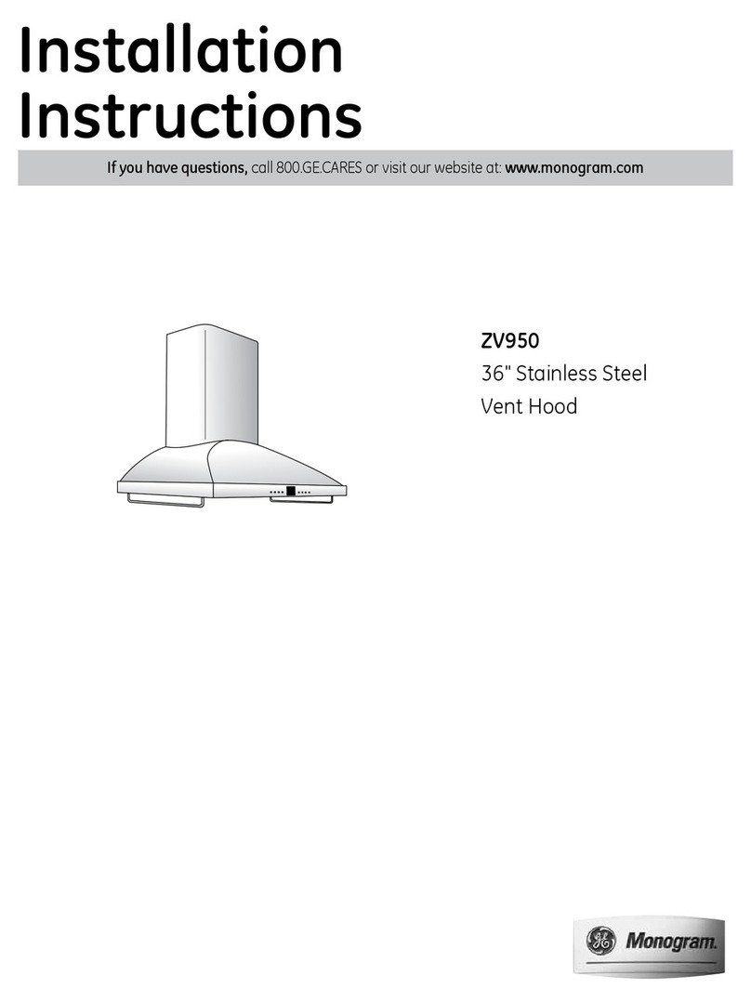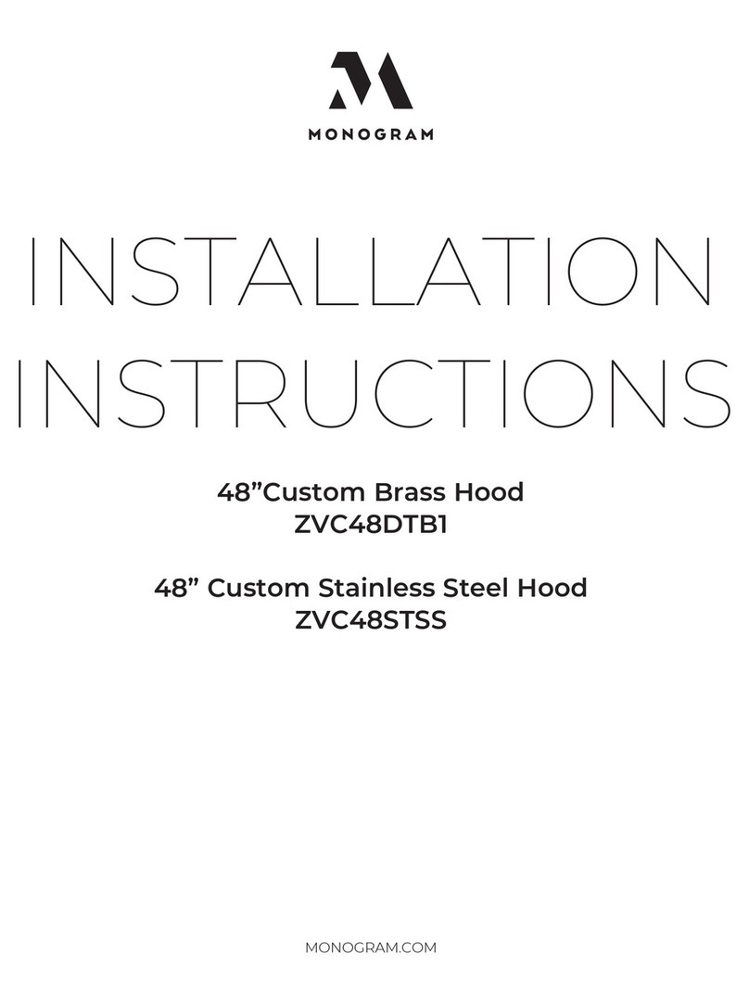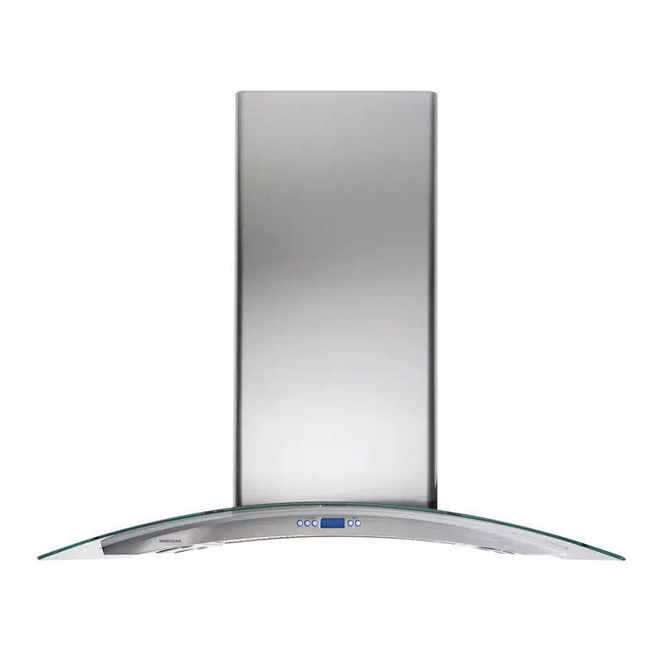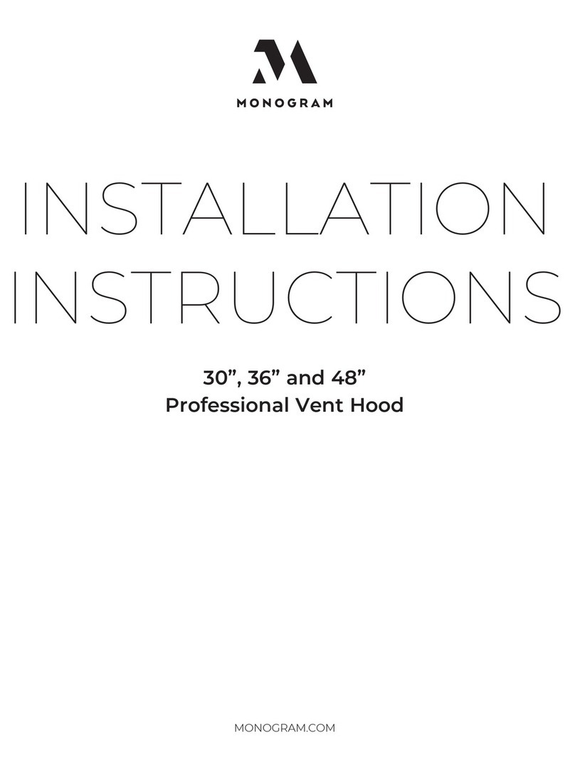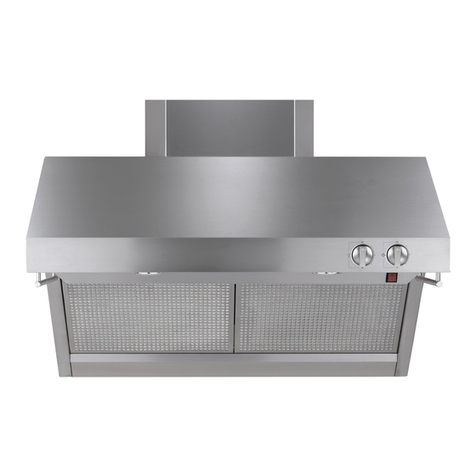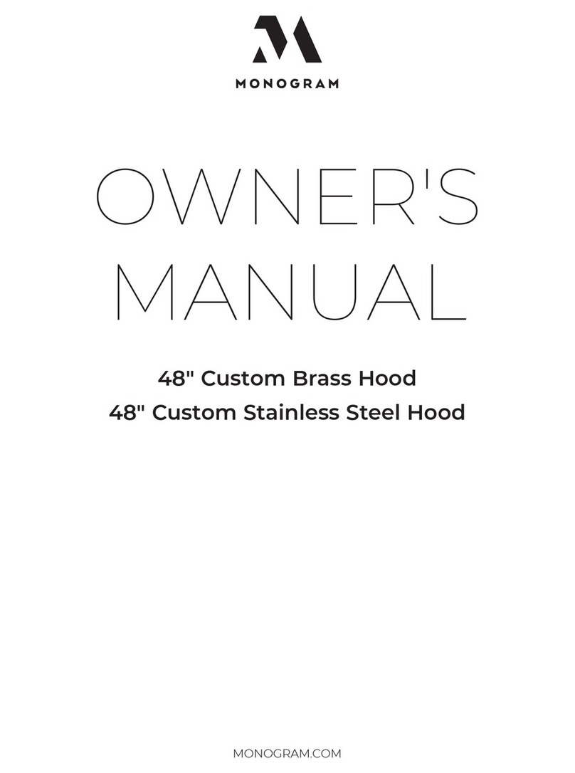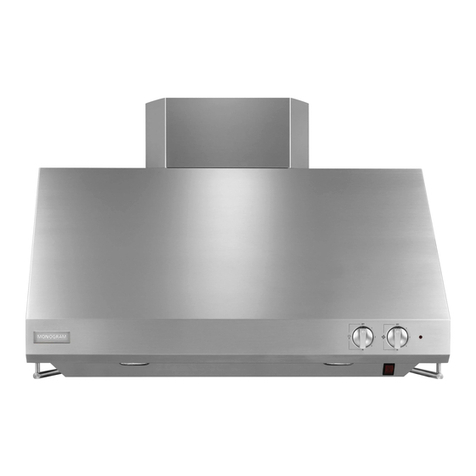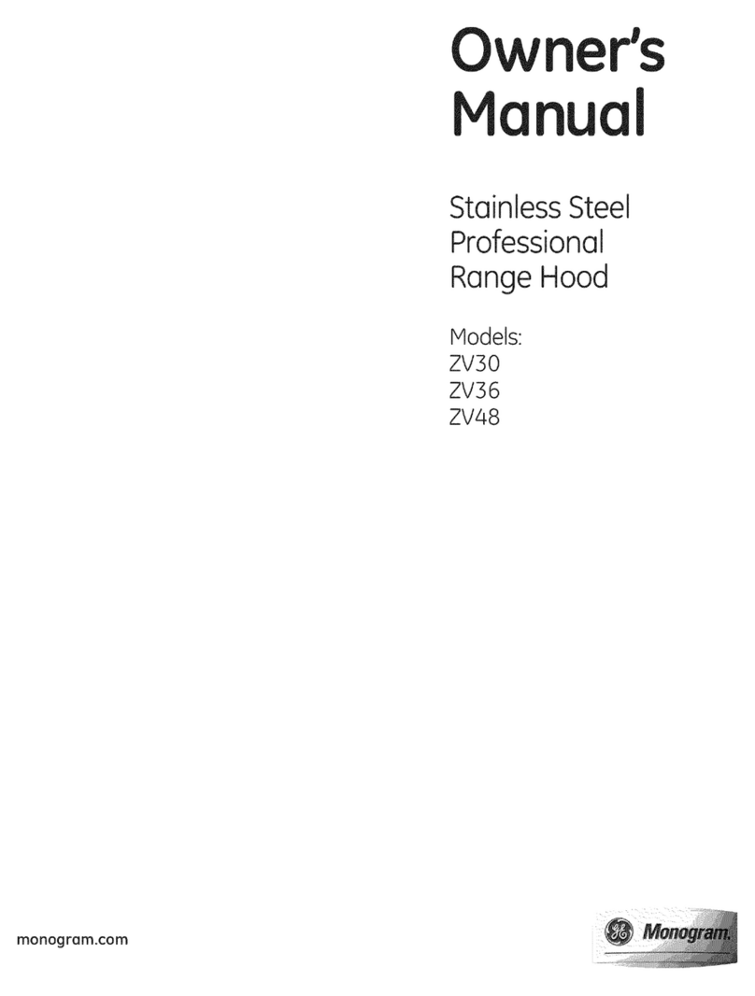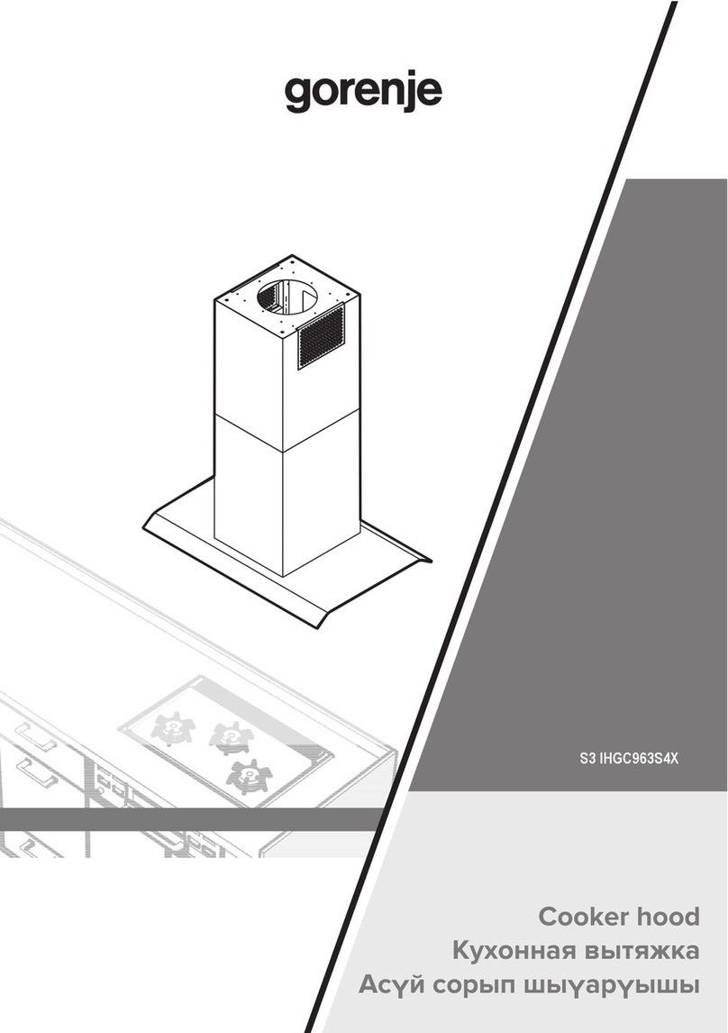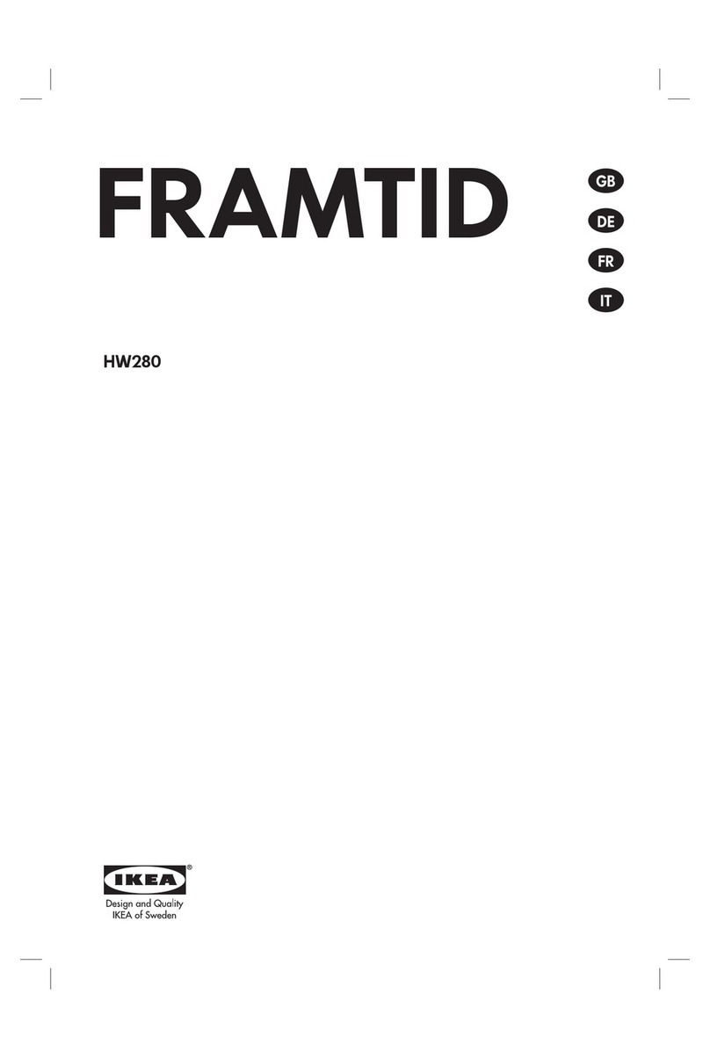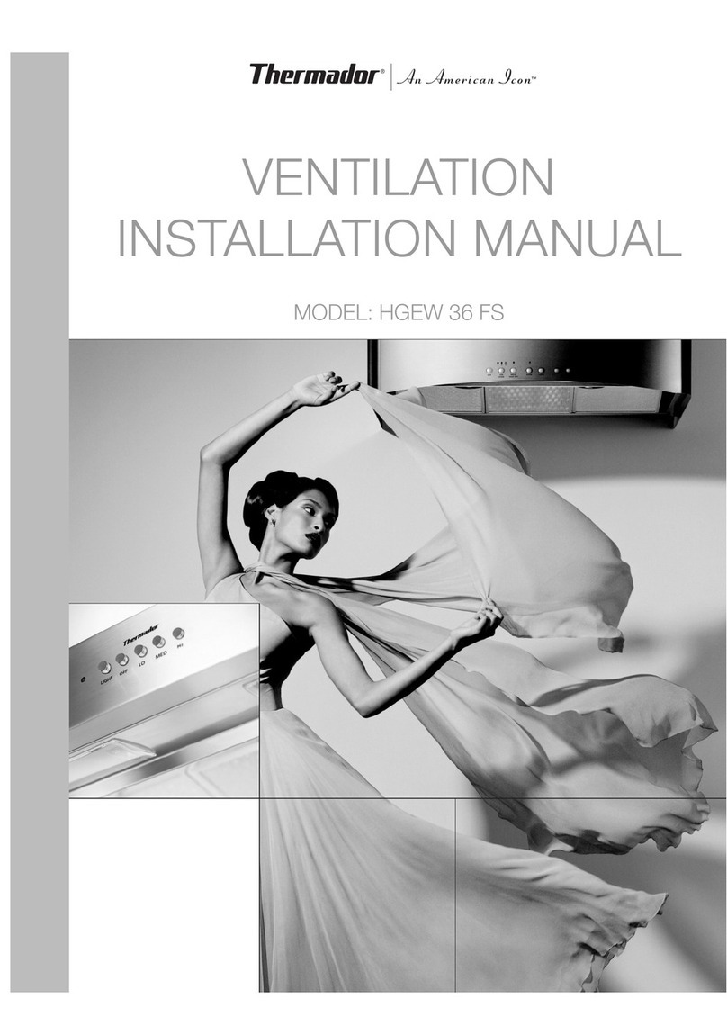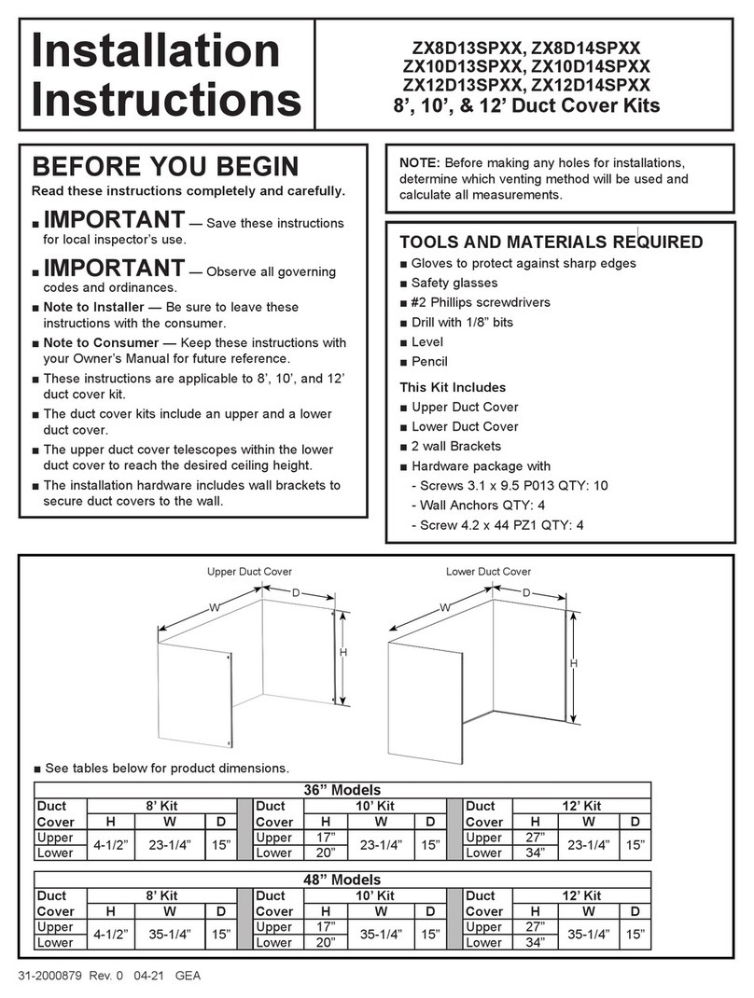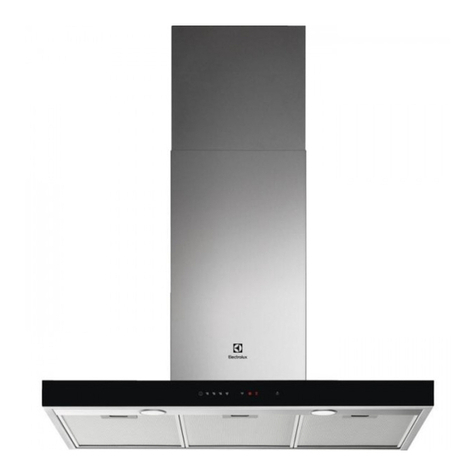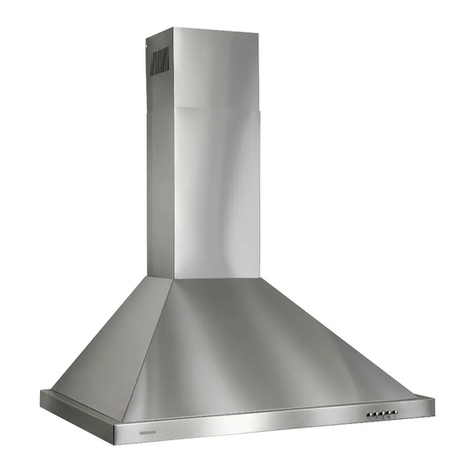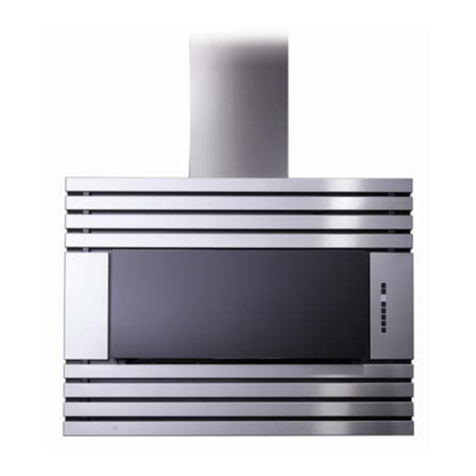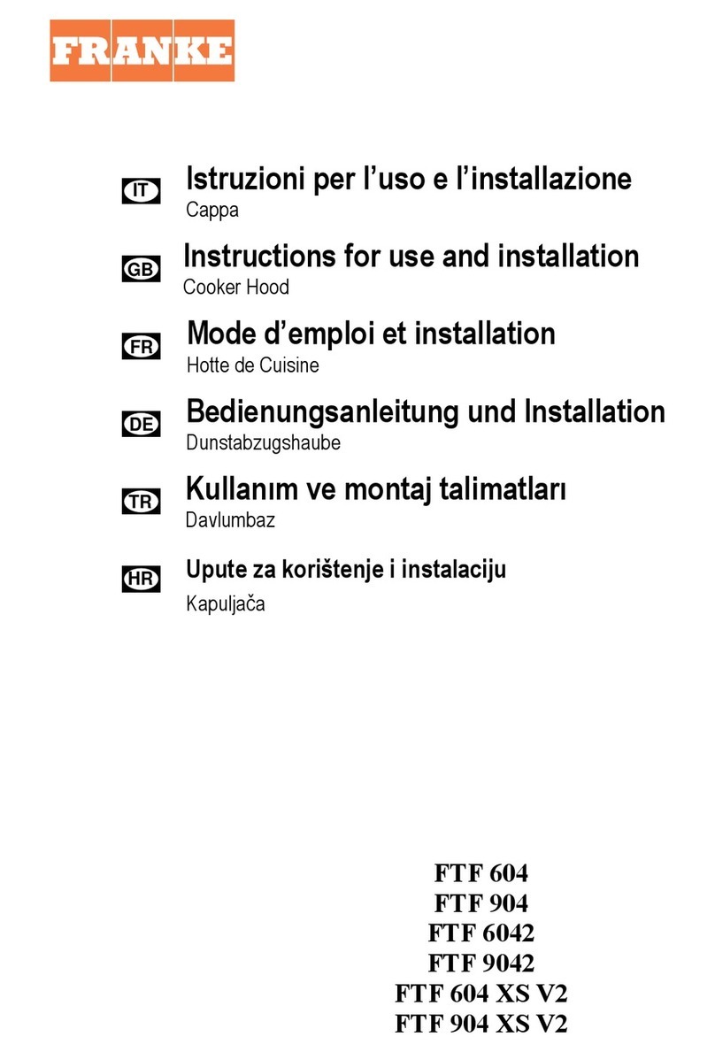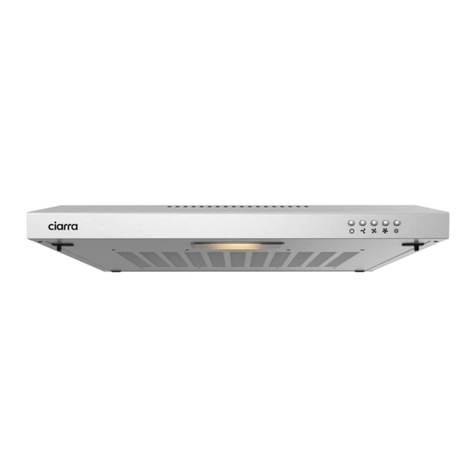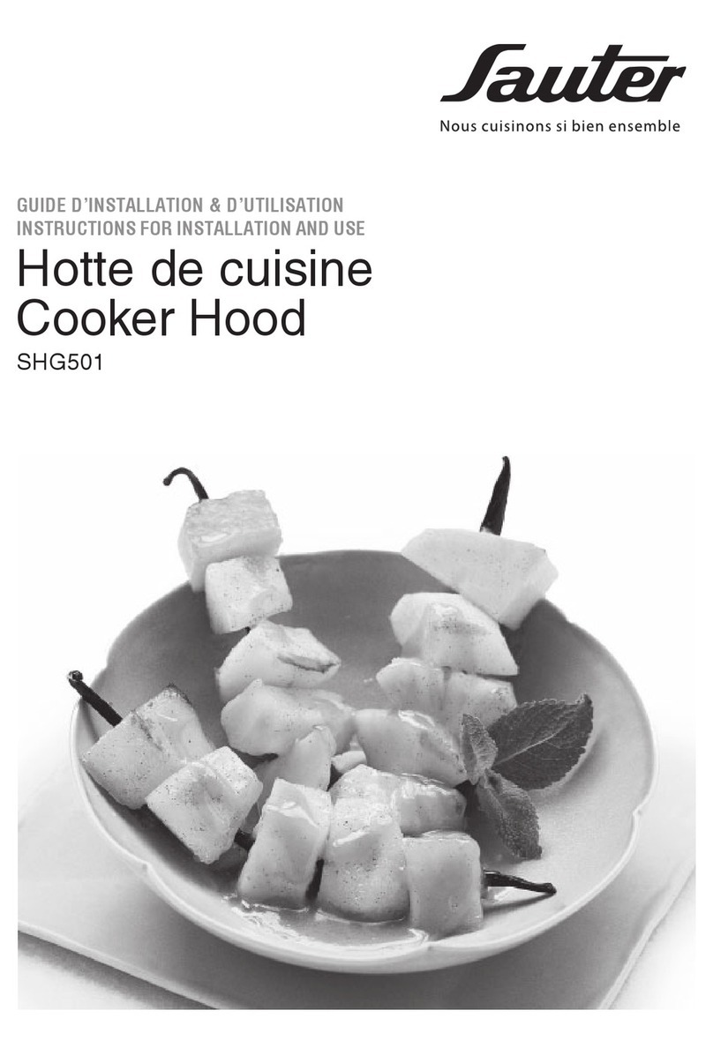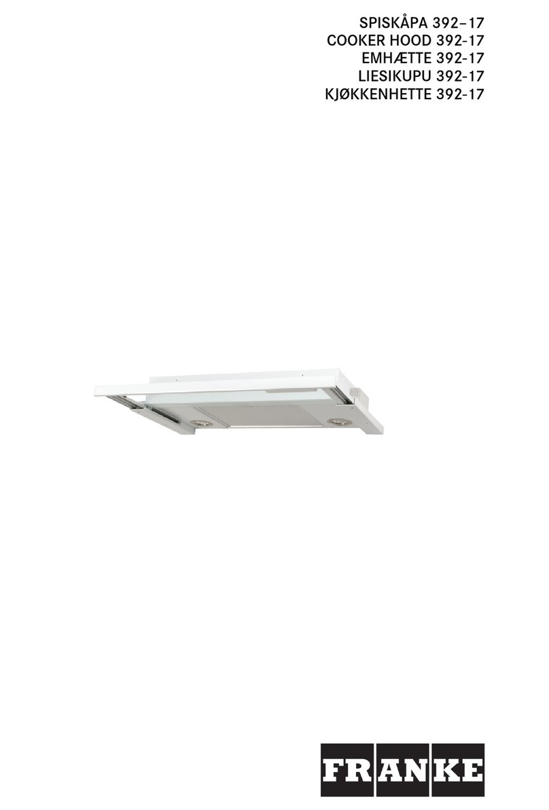
231-14900 Rev. 2
Safety Information
READ AND SAVE THESE INSTRUCTIONS
BEFORE YOU BEGIN
Read these instructions completely and carefully.
Ŷ
IMPORTANT — Save these instructions
for local inspector’s use.
Ŷ
IMPORTANT — Observe all governing
codes and ordinances.
ŶNote to Installer — Be sure to leave these
instructions with the Consumer.
ŶNote to Consumer — Keep these instructions with
your Owner’s Manual for future reference.
ŶSkill Level — Installation of this appliance requires
basic mechanical and electrical skills.
ŶCompletion Time — 1 to 3 Hours.
Ŷ3URSHULQVWDOODWLRQLVWKHUHVSRQVLELOLW\RIWKH
LQVWDOOHU3URGXFWIDLOXUHGXHWRLPSURSHULQVWDOODWLRQ
is not covered under the warranty.
Ŷ)RU0RQRJUDPORFDOVHUYLFHLQ\RXUDUHDYLVLW
monogram.com.
Ŷ)RU0RQRJUDPVHUYLFHLQ&DQDGDYLVLWmonogram.ca
Ŷ)RU0RQRJUDP3DUWVDQG$FFHVVRULHVYLVLW
monogram.com/use-and-care/parts.
CAUTION Due to the weight and size of these
vent hoods and to reduce the risk of personal injury
RUGDPDJHWRWKHSURGXFW TWO PEOPLE ARE
REQUIRED FOR PROPER INSTALLATION.
ATTENTION À cause du poids et de la taille de
ces hottes et pour reduire le risque de blessures et de
GRPPDJHV IL FAUT DEUX PERSONNES POUR FAIRE
L’INSTALLATION CORRECTEMENT.
WARNING To reduce the risk of fire or electrical
VKRFNGRQRWXVHWKLVUDQJHKRRGZLWKDQ\H[WHUQDO
VROLGVWDWHVSHHGFRQWUROGHYLFH$Q\VXFKDOWHUDWLRQ
from original factory wiring could result in damage to
the unit and/or create an electrical safety hazard.
AVERTISSEMENT
3RXUUpGXLUHOHULVTXHG¶LQFHQGLH
RXGHFKRFpOHFWULTXHLOQHIDXWSDVXWLOLVHUFHWWHKRWWH
DYHFXQUpJXODWHXUGHYLWHVVHpOHFWURQLTXHH[WHUQH7RXWH
modification de ce type du branchement d’usine peute
HQGRPPDJHUO¶DSSDUHLORXFUpHUXQULVTXHGHFKRFpOHFWULTXH
TO REDUCE THE RISK OF FIRE, USE ONLY
METAL DUCTWORK.
WARNING 725('8&(7+(5,6.2)),5(
(/(&75,&$/6+2&.25,1-85<723(56216
2%6(59(7+()2//2:,1*
$8VHWKLVXQLWRQO\LQWKHPDQQHULQWHQGHGE\WKH
PDQXIDFWXUHU,I\RXKDYHDQ\TXHVWLRQVFRQWDFW
the manufacturer.
%%HIRUHVHUYLFLQJRUFOHDQLQJWKHXQLWVZLWFKWKH
power off at the service panel and lock the service
disconnecting means to prevent the power from
EHLQJVZLWFKHGRQDFFLGHQWDOO\:KHQWKHVHUYLFH
GLVFRQQHFWLQJPHDQVFDQQRWEHORFNHGVHFXUHO\
IDVWHQDSURPLQHQWZDUQLQJGHYLFHVXFKDVDWDJ
to the service panel.
AVERTISSEMENT
32855e'8,5(/(5,648(
'¶,1&(1',('(&+2&e/(&75,48(28'(%/(6685(6
,/)$872%6(59(5/(65(*/(668,9$17(6
$
8WLOLVH]FHWDSSDUHLOXQLTXHPHQWGHODPDQLpUpSUpYXHSDU
OHIDEULFDQW(QFDVGHTXHVWLRQFRQVXOWH]OHIDEULFDQW
% $YDQWWRXWHLQWHUYHQWLRQRXQHWWR\DJHFRXSH]
O¶DOLPHQWDWLRQpOHFWULTXHDXGLVMRQFWHXUHWYHUURXLOOH]OH
SDQQHDXGXGLVMRQFWHXUSRXUpYLWHUODPLVHVRXVWHQVLRQ
accidentelle. S’il n’est pas possible de verrouiller le
SDQQHDXGXGLVFRQFWHXUDWWDFKH]XQSODFDUGRXXQH
pWLTXHWWHWUqVYLVLEOHDXSDQQHDX
Ŷ)RUJHQHUDOYHQWLODWLQJXVHRQO\'RQRWXVHWRH[KDXVW
KD]DUGRXVRUH[SORVLYHPDWHULDOVRUYDSRUV
Ŷ6WUXFWXUDOIUDPLQJLQVWDOODWLRQZRUNDQGHOHFWULFDO
wiring must be done by qualified person(s). In
accordance with all applicable codes and standards
including fire-rated construction.
Ŷ6XIILFLHQWDLULVQHHGHGIRUSURSHUFRPEXVWLRQDQG
H[KDXVWLQJRIJDVHVWKURXJKWKHIOXHFKLPQH\RIIXHO
EXUQLQJHTXLSPHQWWRSUHYHQWEDFNGUDIWLQJ)ROORZ
the heating equipment manufacturer’s guidelines
DQGVDIHW\VWDQGDUGVVXFKDVWKRVHSXEOLVKHGE\
WKH1DWLRQDO)LUH3URWHFWLRQ$VVRFLDWLRQ1)3$WKH
$PHULFDQ6RFLHW\IRU+HDWLQJ5HIULJHUDWLRQDQG$LU
&RQGLWLRQLQJ(QJLQHHUV$6+5$(DQGWKHORFDOFRGH
DXWKRULWLHV:KHQDSSOLFDEOHLQVWDOODQ\PDNHXS
(replacement) air system in accordance with local
building code requirements.
Ŷ/RFDOFRGHVYDU\,QVWDOODWLRQRIHOHFWULFDOFRQQHFWLRQV
and grounding must comply with applicable codes.
,QWKHDEVHQFHRIORFDOFRGHVWKHYHQWVKRXOGEH
LQVWDOOHGLQDFFRUGDQFHZLWK1DWLRQDO(OHFWULFDO&RGH
$16,1)3$RUODWHVWHGLWLRQ
CAUTION To reduce risk of fire and to properly
H[KDXVWDLUEHVXUHWRGXFWDLURXWVLGH²GRQRWYHQW
H[KDXVWDLULQWRVSDFHVZLWKLQZDOOVRUFHLOLQJVRULQWR
DWWLFVFUDZOVSDFHVRUJDUDJHV
ATTENTION Il faut prendre soin d’installer un conduit
YHUVO¶H[WpULHXUSRXUUpGXLUHOHULVTXHG¶LQFHQGLHHWSRXYRLU
pYDFXHUO¶DLUFRUUHFWHPHQW,OQHIDXWSDVpYDFXHUO¶DLUGDQV
O¶HVSDFHHQWUHOHVSDURLVG¶XQPXUXQSODIRQGRXXQJUHQLHU
un espace sanitaire ou un garage.
