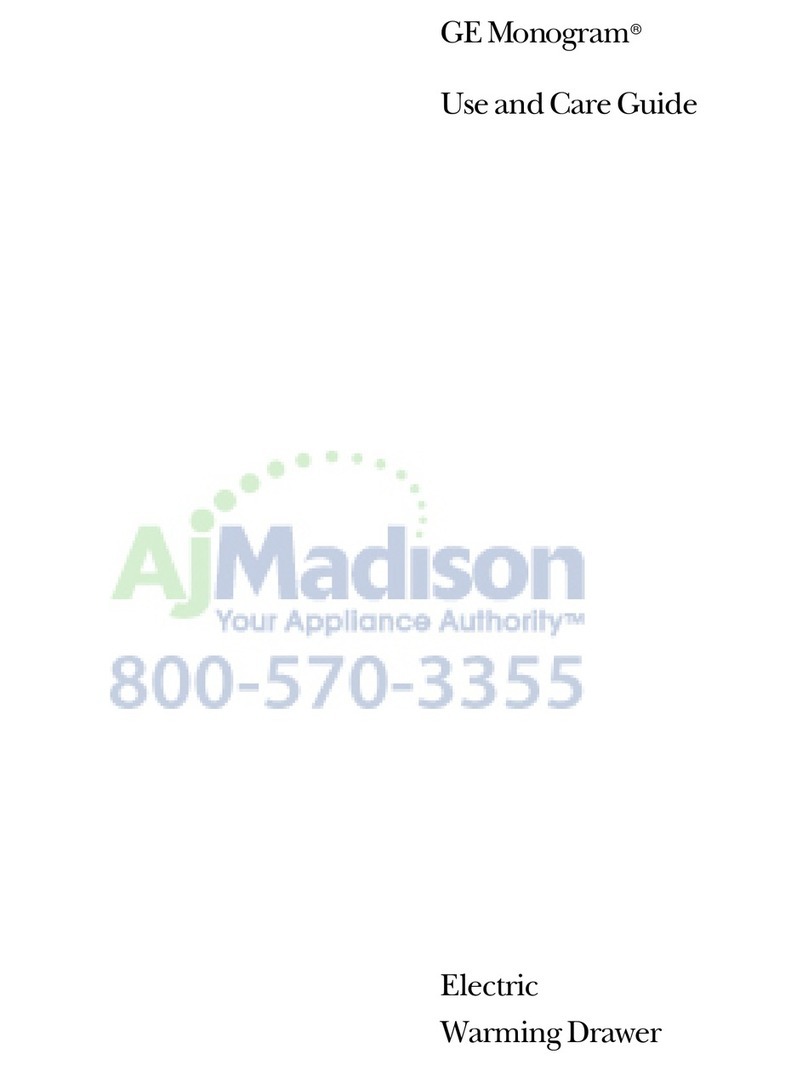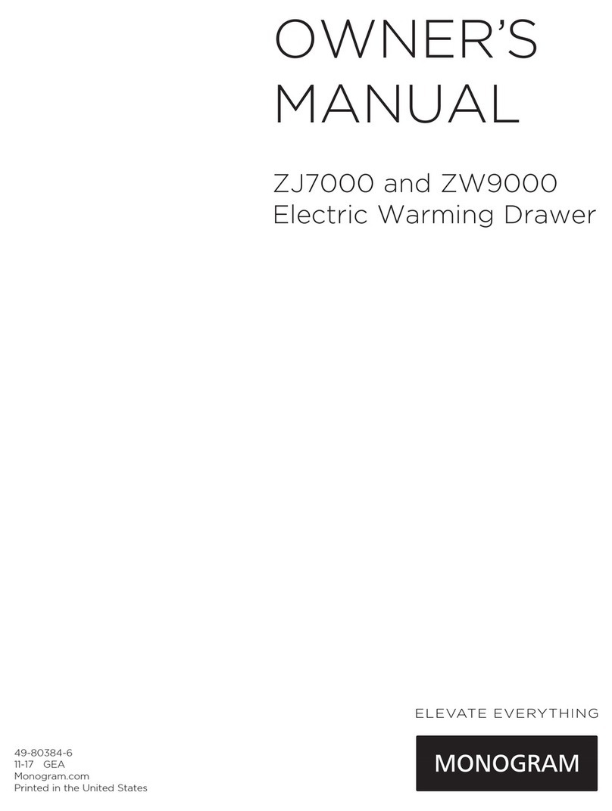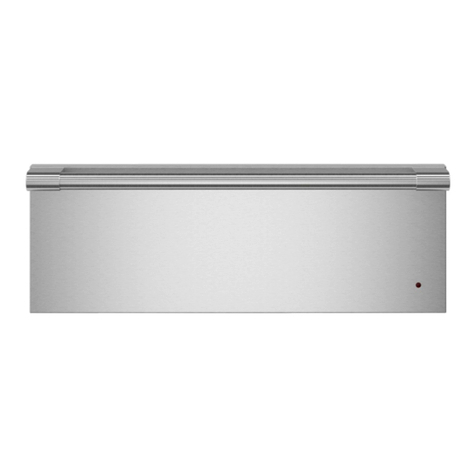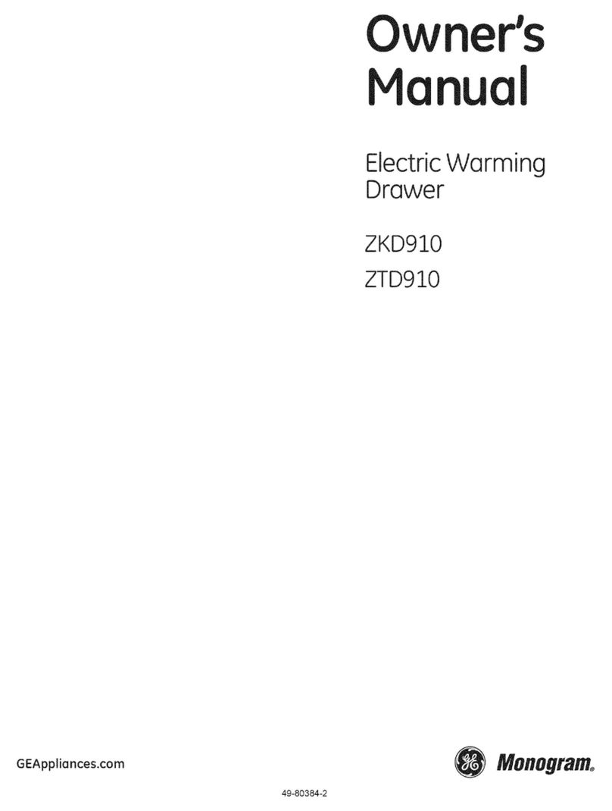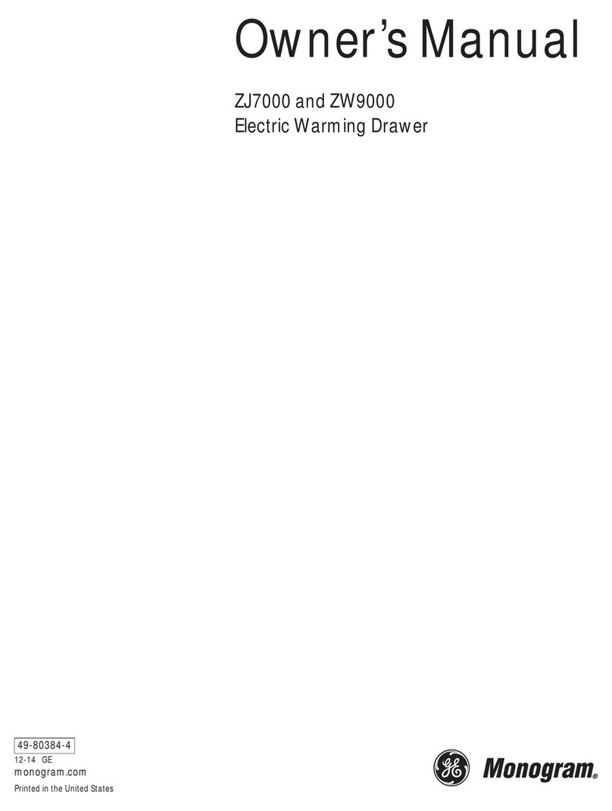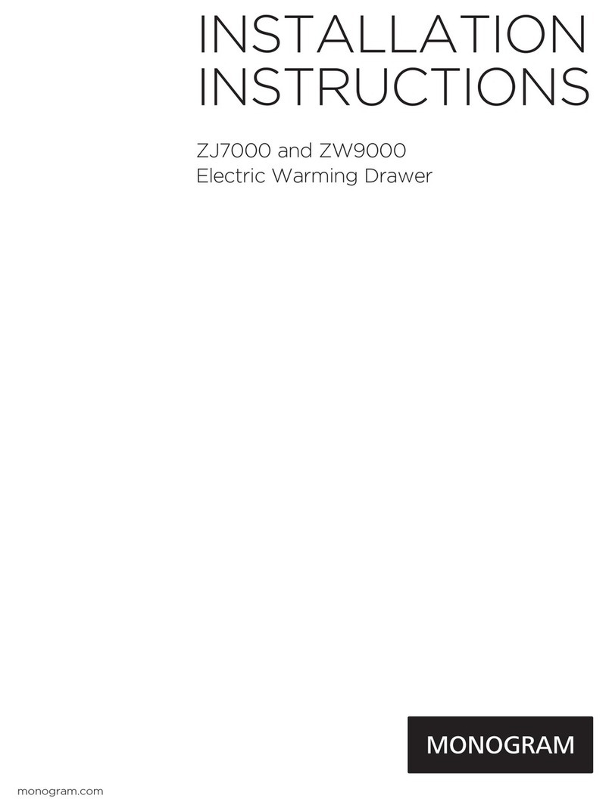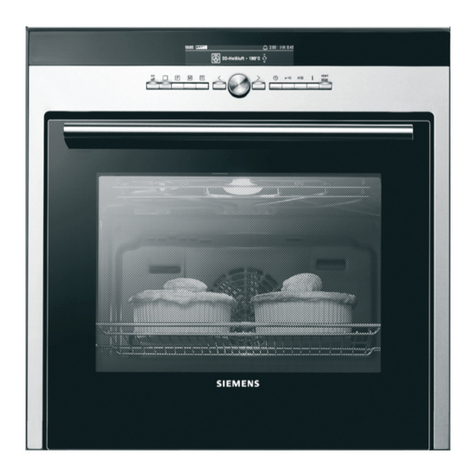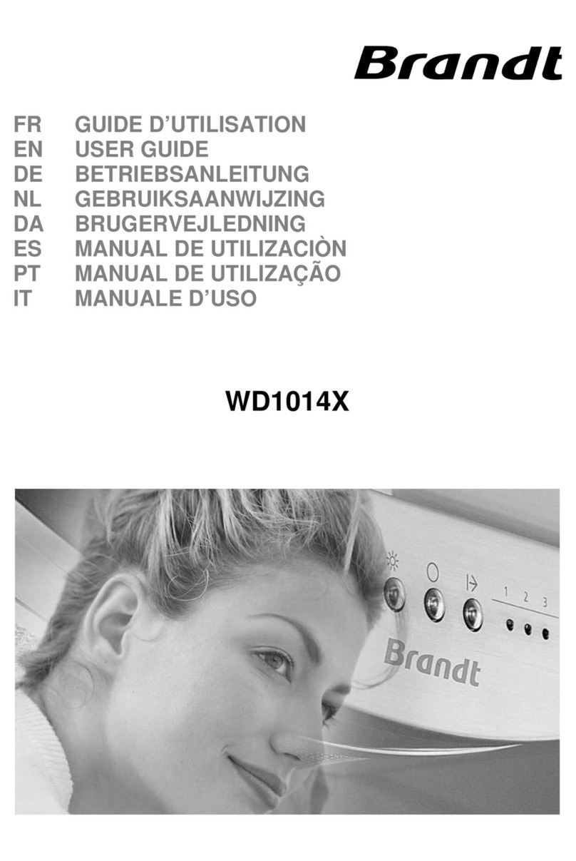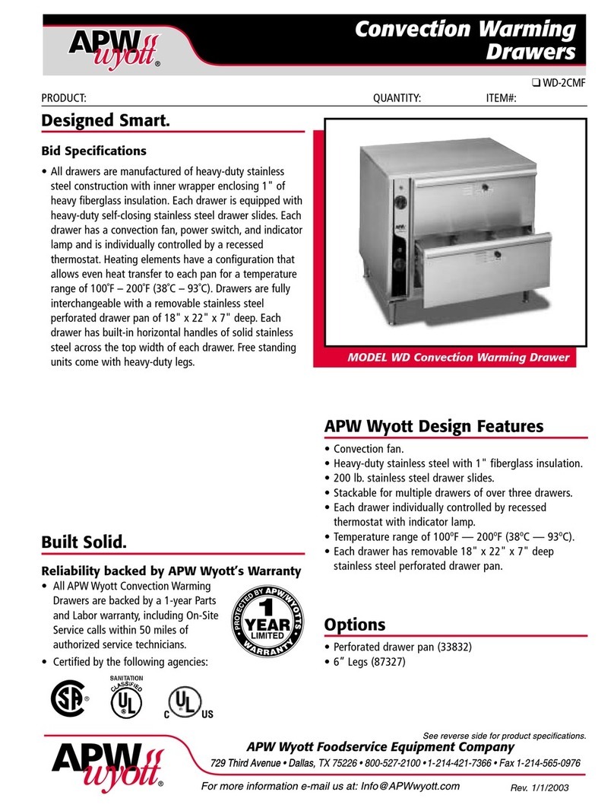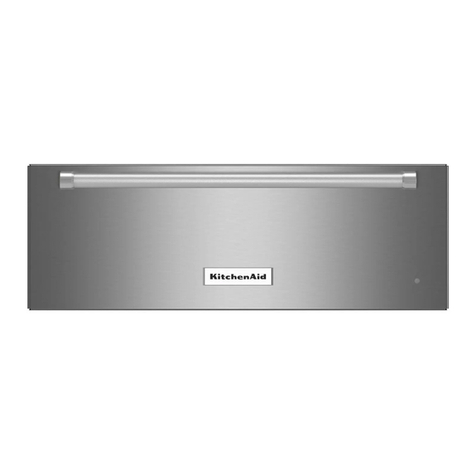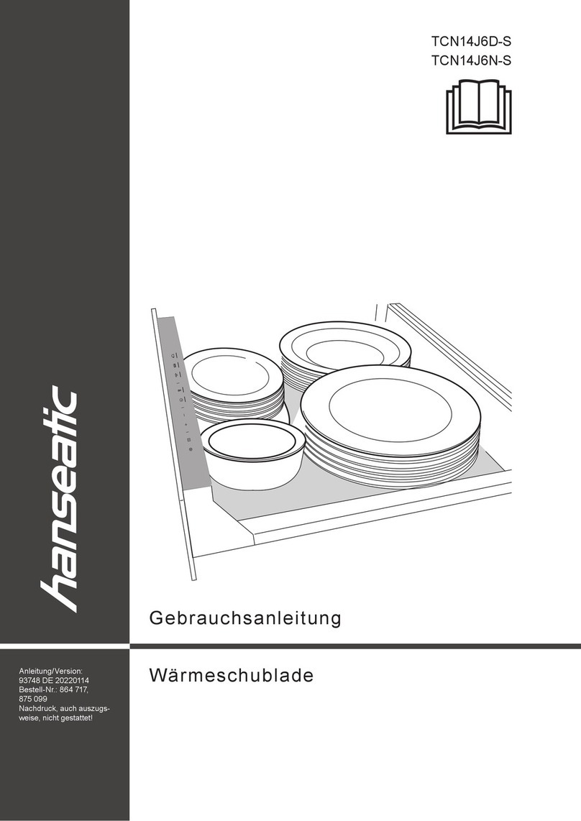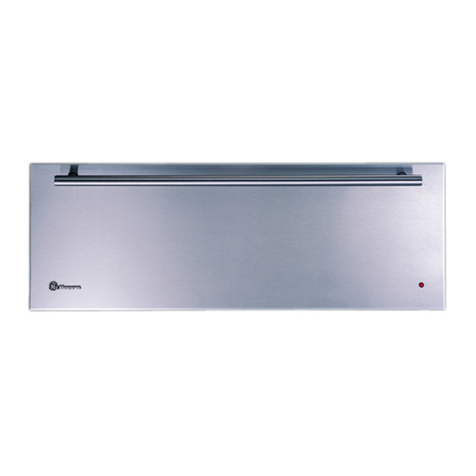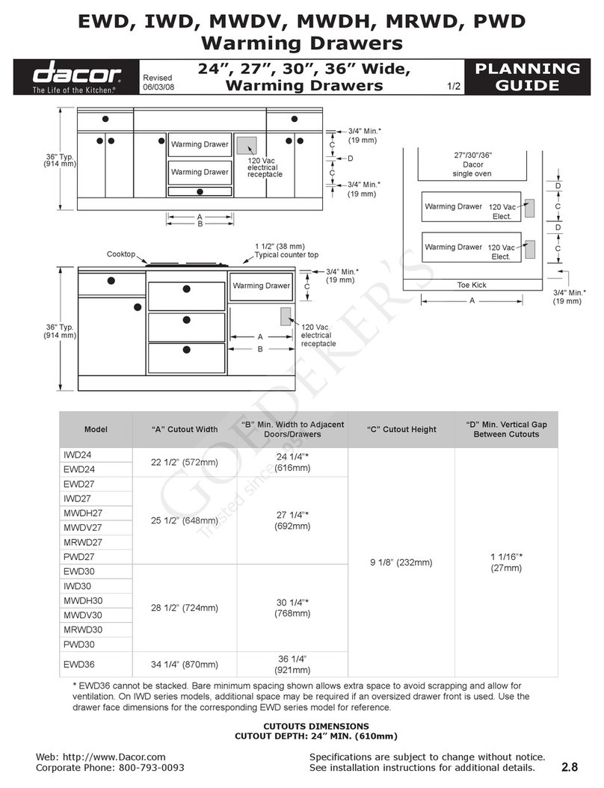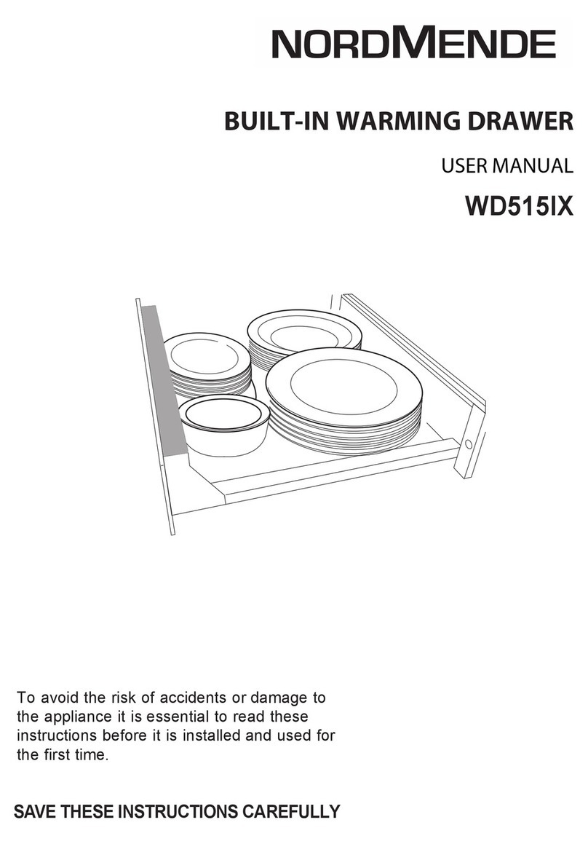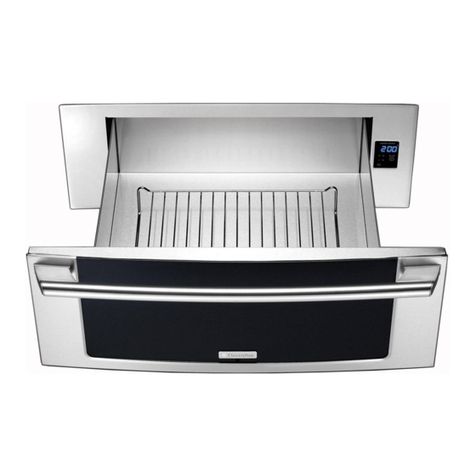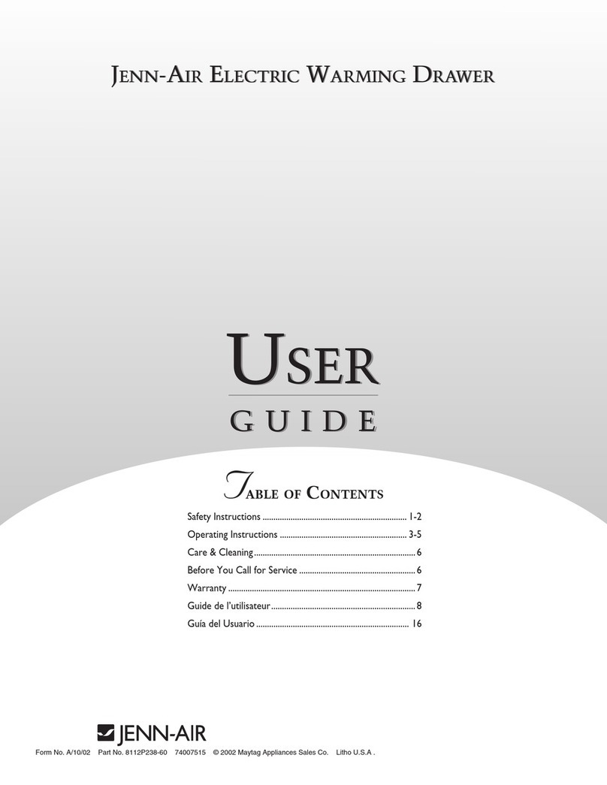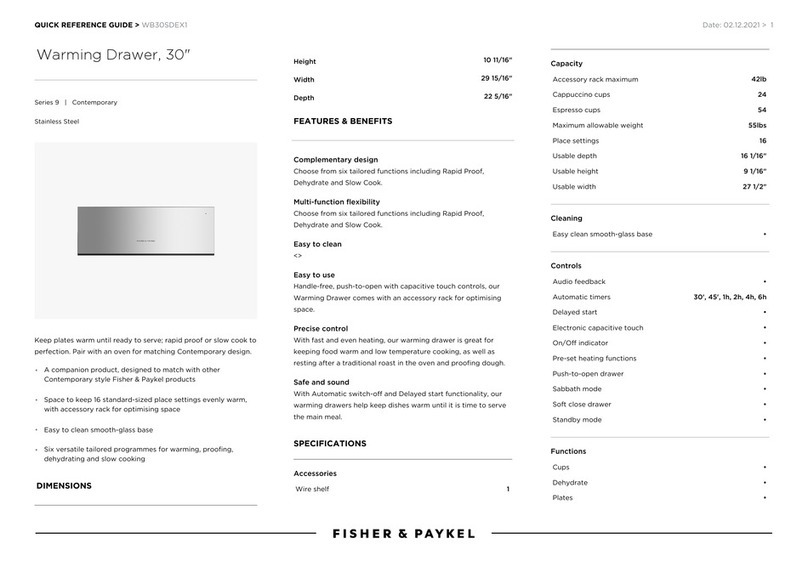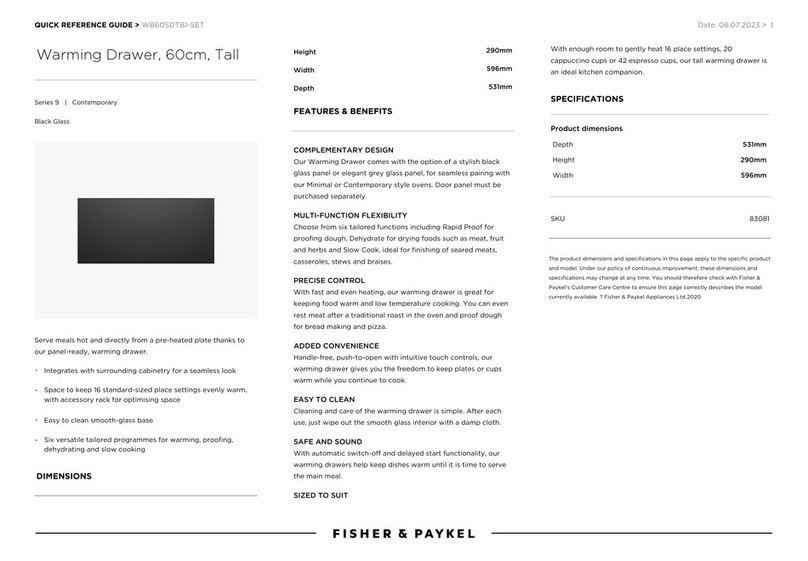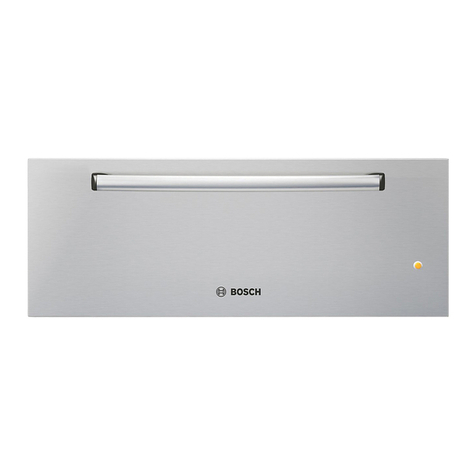
231-2000654 Rev. 3
Safety Information
FRONT PANEL ACCESSORIES
ZXW900
This kit provides for the installation of a custom front
panel on 30” models.
NOTE: The original drawer front will be removed and
discarded when this kit is used. The tubular handle can be
reinstalled onto the custom panel with longer screws (not
provided). Or, the original handle can be replaced with a
custom handle of your choice. (Handle is not supplied.)
Choose a custom handle to match or complement
cabinetry hardware.
For more Accessories or purchasing information please
refer to Assistance/Accessories section of Monogram
Warming Drawer Owner’s Manual.
BEFORE YOU BEGIN
Read these instructions completely and carefully.
ŶIMPORTANT — Save these instructions for local
inspector’s use.
ŶIMPORTANT — Observe all governing codes and
ordinances.
ŶNote to Installer – Be sure to leave these
instructions with Consumer.
ŶNote to Consumer – Keep these instructions for
future reference.
ŶCompletion Time — 1 to 3 Hours.
Ŷ3URSHULQVWDOODWLRQLVWKHUHVSRQVLELOLW\RIWKHLQVWDOOHU
3URGXFWIDLOXUHGXHWRLPSURSHULQVWDOODWLRQLVQRW
covered under the warranty. See Owner’s Manual for
warranty information.
Ŷ8VHWKLVDSSOLDQFHRQO\IRULWVLQWHQGHGSXUSRVH
Ŷ&KHFNZLWKORFDOXWLOLWLHVIRUHOHFWULFDOFRGHVWKDW
apply in your area. Local codes vary. Installation
electrical connections and grounding must comply
with applicable codes. In the absence of local codes,
the drawer should be installed in accordance with
1DWLRQDO(OHFWULFDO&RGH$16,1)3$RUODWHVW
edition.
WARNING
$QDQWLWLSEUDFHPXVWEHLQVWDOOHGWR
prevent the drawer from tipping forward when opened
and loaded. Failure to do so could result in personal injury.
WARNING
Ŷ7KLVDSSOLDQFHPXVWEHSURSHUO\JURXQGHG6HH
“Grounding the Appliance.”
Ŷ,QVXUHWKDWWKHSRZHUFRUGGRHVQRWFRQWDFWWKHKRW
surface on the bottom of ovens, cooktops, or other
appliances.
Ŷ,I\RXUHFHLYHGDGDPDJHGZDUPLQJGUDZHU\RX
should contact your dealer
Ŷ)RU0RQRJUDPORFDOVHUYLFHLQ\RXUDUHD
1.800.444.1845.
Ŷ)RU0RQRJUDP6HUYLFHLQ&DQDGDFDOO
1.800.561.3344.
Ŷ)RU0RQRJUDP3DUWVDQG$FFHVVRULHVFDOO
1.800.626.2002.
MODELS AVAILABLE
30” Models: ZTW900S, ZTW900P
27” Models: ZKW700S, ZKW700P
CONTENTS
Design Information
Models Available.....................................................2
Accessories.............................................................2
Product Dimensions...............................................3
Grounding the Appliance ......................................3
Installation Preparation
Tools and Materials Required ...........................4
Remove Packaging..............................................4
Installation Options
Installation Below a Single Oven.....................5
Installation Below a Double Oven....................5
Installation Below a Countertop .....................6
Provide Cabinet Support.....................................7
Flushmount Installation Preparation.................7
Install Anti-Tip Brackets......................................8
Install Warming Drawer.......................................8
Installation Instructions : Warming Drawer
Custom Panel Accessory Kit ZXW900..................9
Before You Begin.................................................9
Step 1, Prepare Drawer For Panel Installation..9
Step 2, Remove Original Drawer Front..............9
Step 3, Prepare Custom Panel ...........................9
Step 4, Secure Custom Panel to
Metal Mounting Panel...........................10
Step 5A, For Panels Less Than 3/4” Thick .....10
Step 5B, For 3/4” (Or Greater) Thick Panels
Step 6, Install Lamp Jewel................................10
Step 7, Reinstall Original Handle or
Optional Custom Handle......................10
Step 8, Install Assembled Panel
to the Drawer.........................................10
