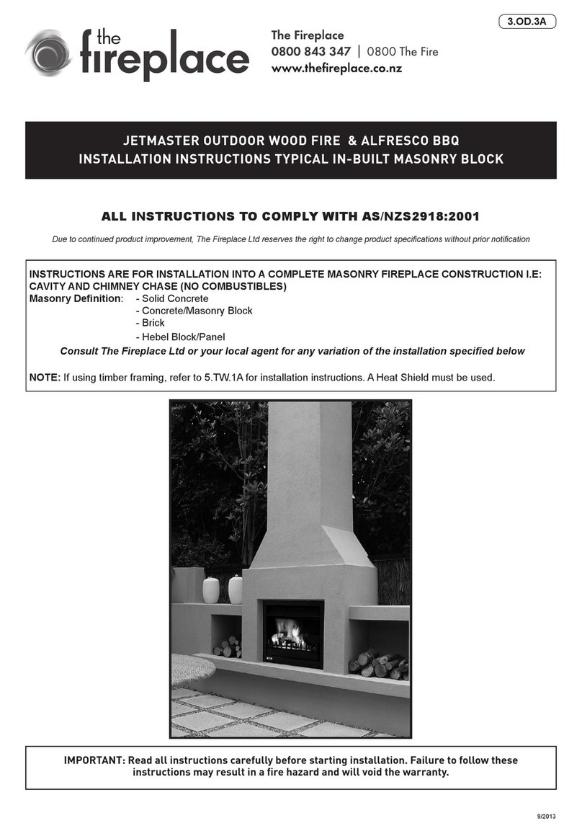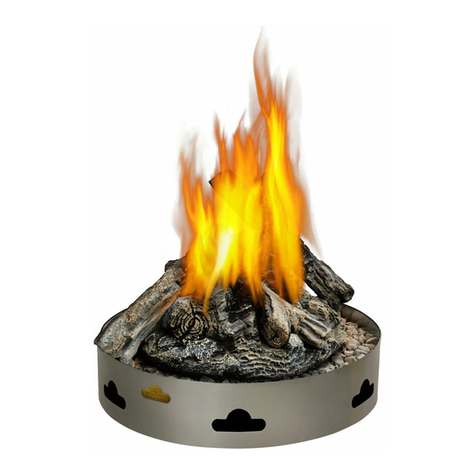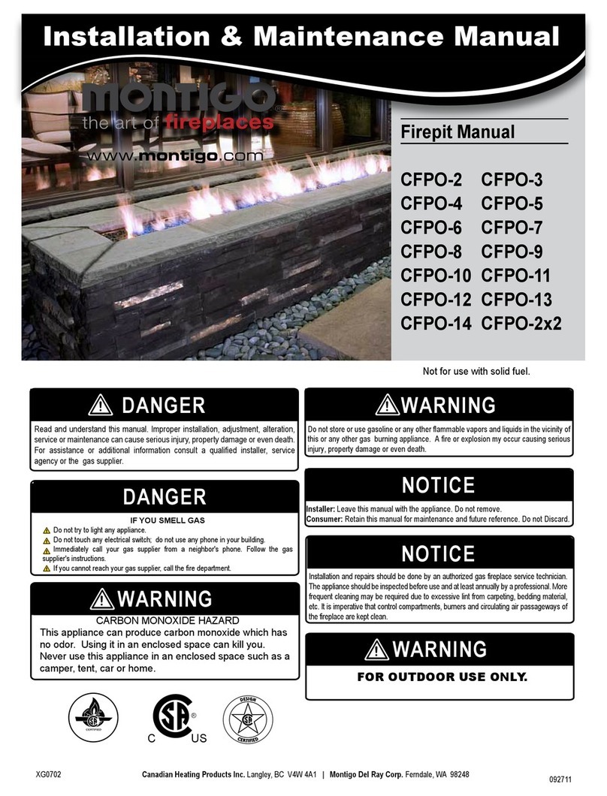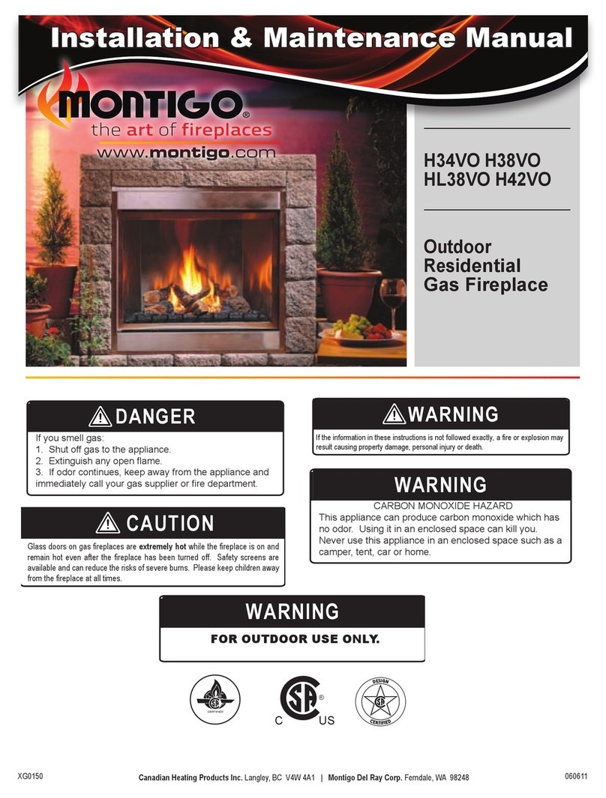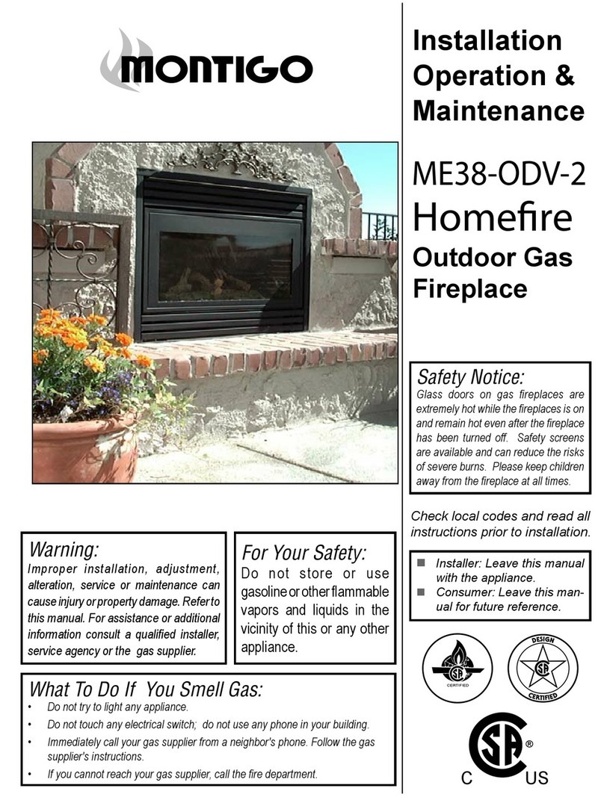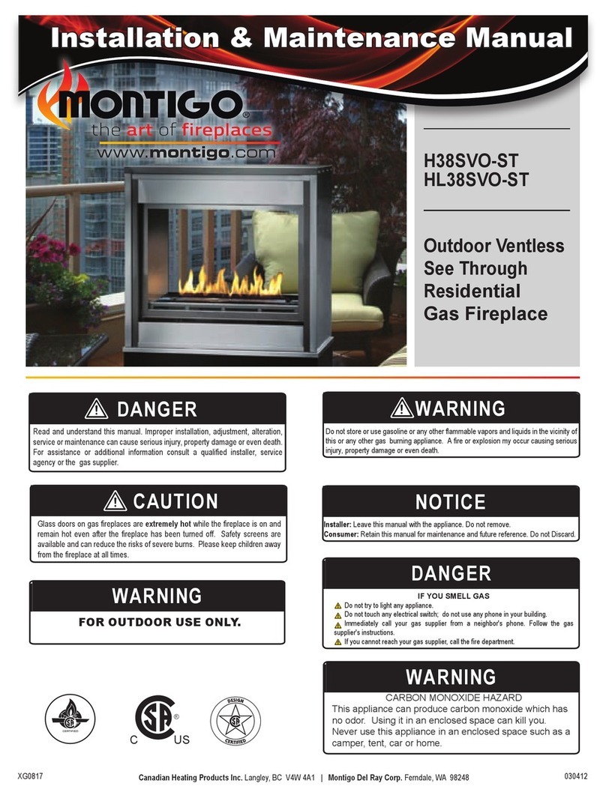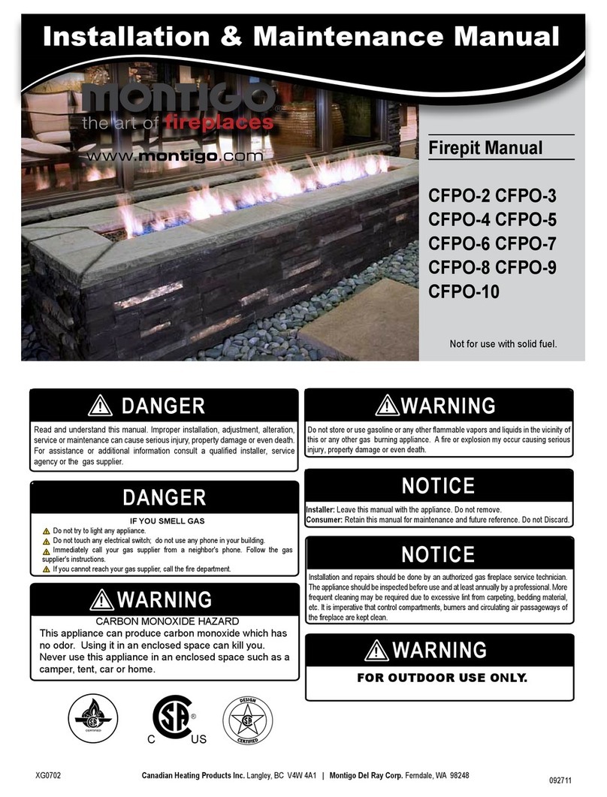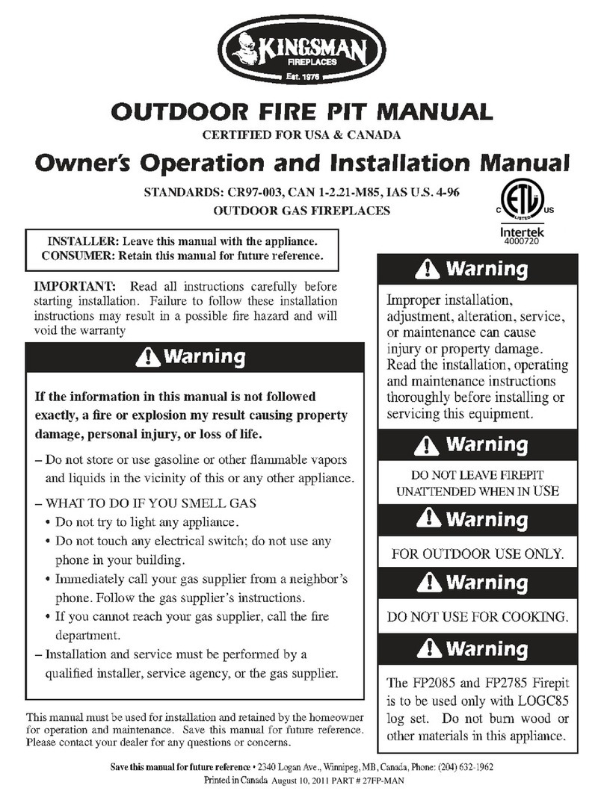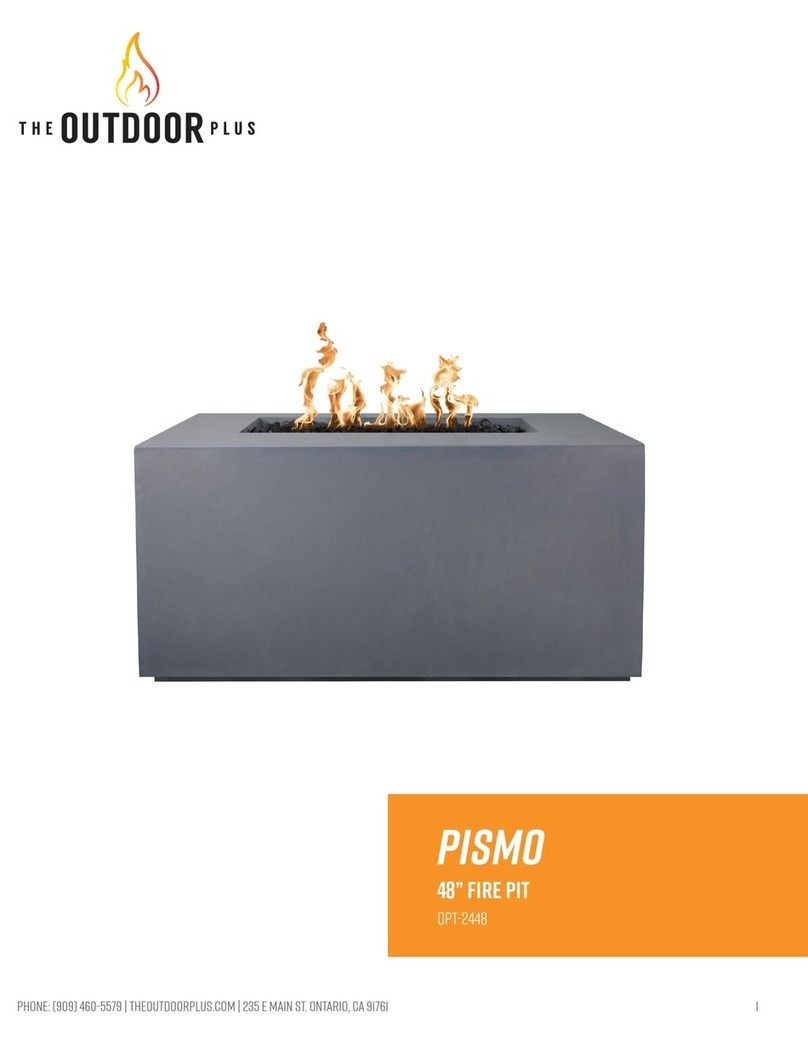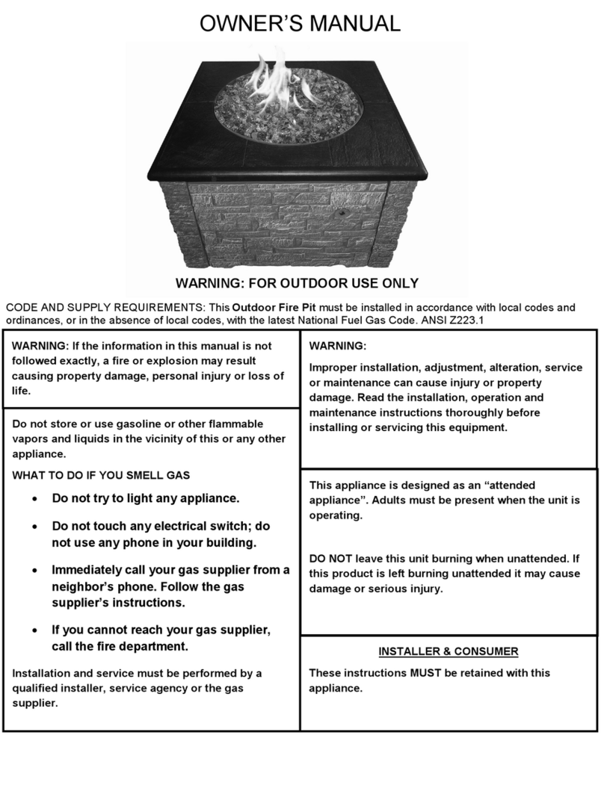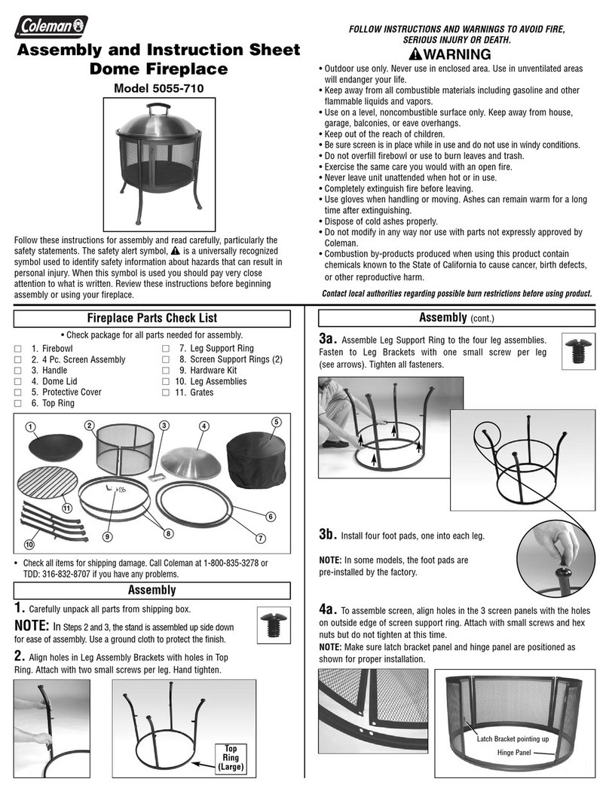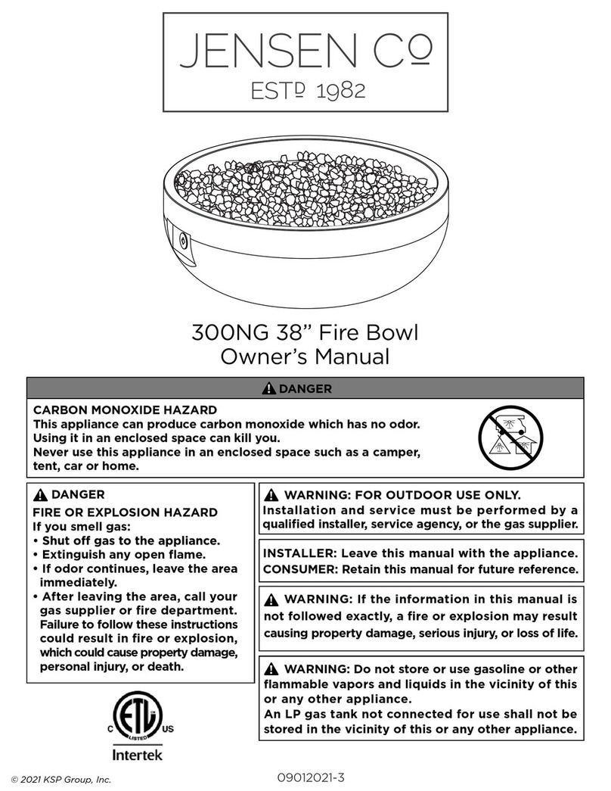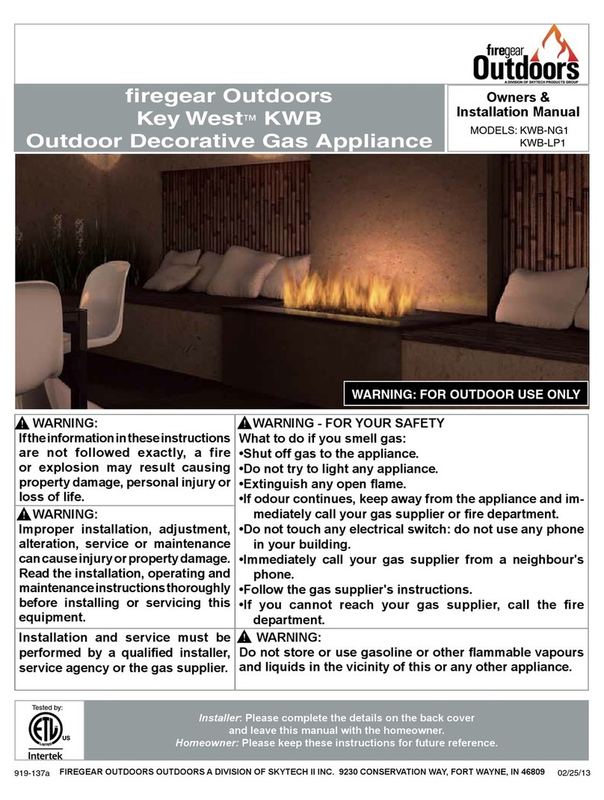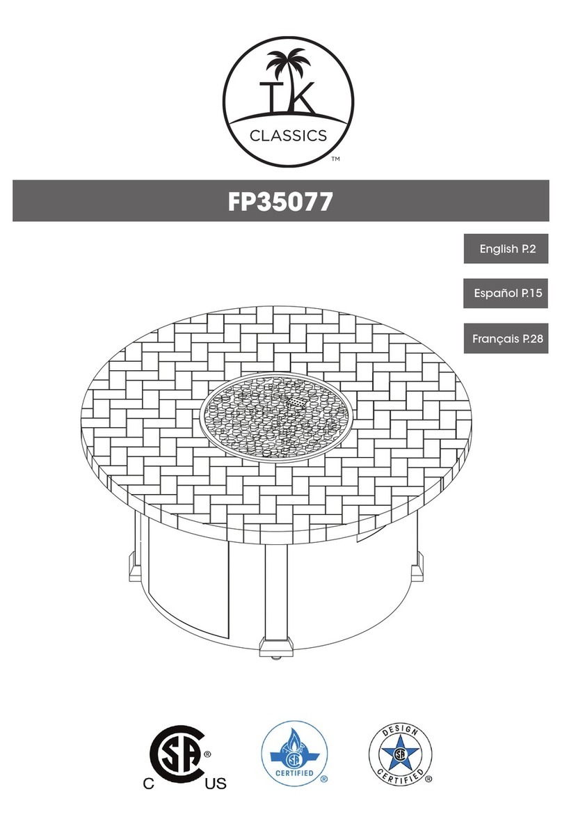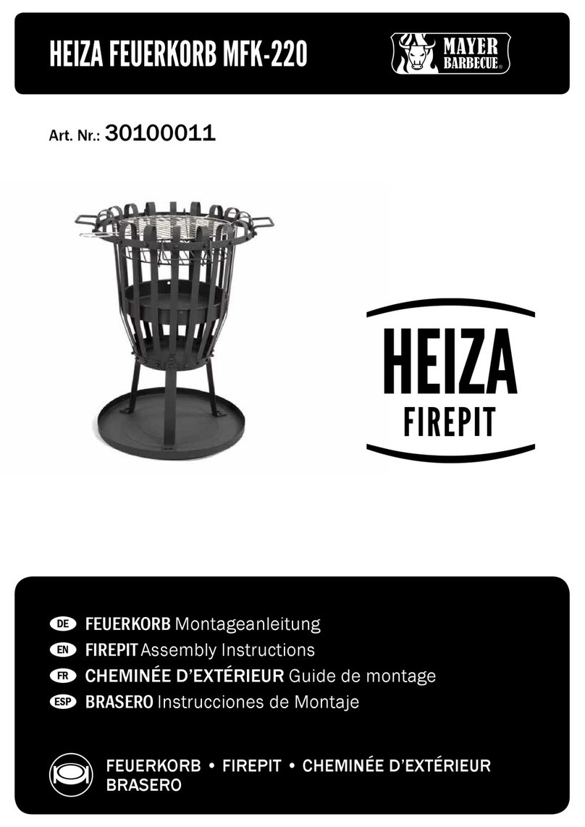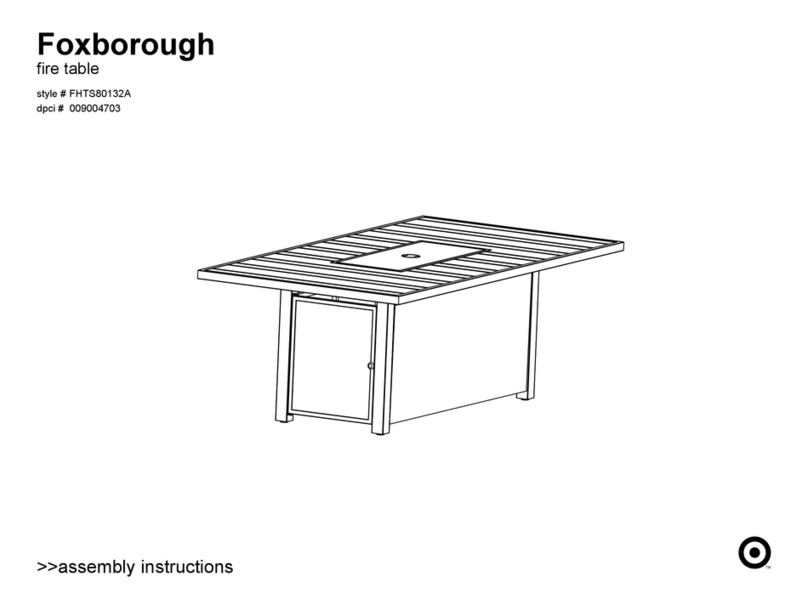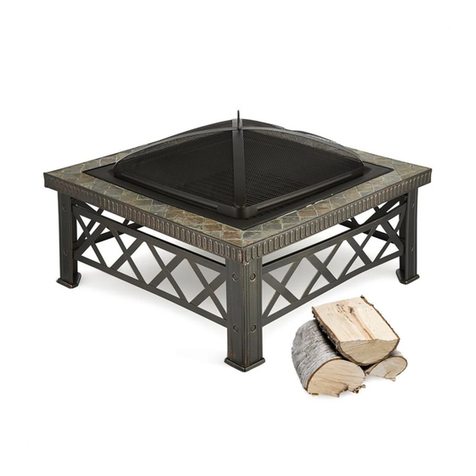
General Information & Safety
Page 2 XG0219 - 160819
Contents
ConditionsandLimitations......................................................................................................... 3
GettingStarted............................................................................................................................. 4
Gaslineandconnection:..................................................................................................... 4
Electrical:............................................................................................................................. 4
SafeOperatingPractices............................................................................................................. 5
Certification................................................................................................................................. 6
RatingPlateLocation:......................................................................................................... 6
ExpandedRatingPlateLocation:........................................................................................ 6
ApplianceCertification................................................................................................................ 7
Certification......................................................................................................................... 7
InstallationStandards:....................................................................................................... 7
HighAltitudeInstallations:.................................................................................................. 7
OperationalWarnings.................................................................................................................. 7
Dimensions.................................................................................................................................. 8
PL42VODimensions............................................................................................................. 8
ControlBoxDimensions...................................................................................................... 8
LocationConsiderations.............................................................................................................. 9
ExplodedPartView.................................................................................................................... 10
ToolsandSuppliesrequired...................................................................................................... 10
ToolList.............................................................................................................................. 10
SupplyList......................................................................................................................... 10
Gassupplyrequirements.......................................................................................................... 11
ElectricalRequirements............................................................................................................ 11
Framing...................................................................................................................................... 12
In The Wall Installation...................................................................................................... 12
Standalone......................................................................................................................... 12
Clearances................................................................................................................................. 13
Mantels&Surrounds......................................................................................................... 13
ClearanceSpecifications................................................................................................... 13
Finishing..................................................................................................................................... 14
Standalone......................................................................................................................... 14
In The Wall Installation...................................................................................................... 14
Fireplace............................................................................................................................ 14
FireplaceFacing................................................................................................................ 14
MountingtheFireplaceControlBox................................................................................. 15
Wiring................................................................................................................................. 15
WiringInstructions............................................................................................................ 17
WiringInstructions............................................................................................................ 18
LEDStripInstructions........................................................................................................ 19
Gasconnection.......................................................................................................................... 20
Installing&RemovingtheDoor................................................................................................ 21
Removingthedoor............................................................................................................ 21
InstallingtheDoor............................................................................................................. 21
InstallingtheFirestones............................................................................................................ 22
InstallingOptionalMedia.......................................................................................................... 23
InstallingOptionalSpeckledStones................................................................................ 23
InstallingOptionalDriftwoodLogSet............................................................................... 23
InstallingOptionalMedia.......................................................................................................... 24
Startupandinitialoperation......................................................................................................25
LEDOperationVerification–Applicableiflightkit(MCLEDVO)isinstalled....................25
InitialFireplaceOperationVerification–Ifgassupplyisconnected...............................25
InitialFireplaceOperationVerification–Ifgassupplynotyetconnected......................25
OptimizingtheFanSpeed.................................................................................................25
OperatingtheFireplace..............................................................................................................26
Remote........................................................................................................................................28
Receiver..............................................................................................................................28
Installation .........................................................................................................................28
GeneralInformation............................................................................................................29
LearningRemotetoReceiver.............................................................................................29
SystemCheck.....................................................................................................................29
RemoteWallClip.................................................................................................................29
RemoteLayout:...................................................................................................................30
Howtooperate:...................................................................................................................30
ChangingtheTemperatureScale:......................................................................................31
ChangingtheChildproofLock:...........................................................................................31
BatteryLife.........................................................................................................................32
Troubleshooting..................................................................................................................32
LEDRemoteControlOperation...................................................................................................33
Programming(CodeClearingandCodeMatching)...........................................................33
Installing&RemovingtheScreen..............................................................................................34
ReplacementScreens:........................................................................................................34
Troubleshootingguide................................................................................................................35
Maintenance/CleaningInstructions.........................................................................................36
AppendixA:Warranty.................................................................................................................37
Amendment.................................................................................................................................38
