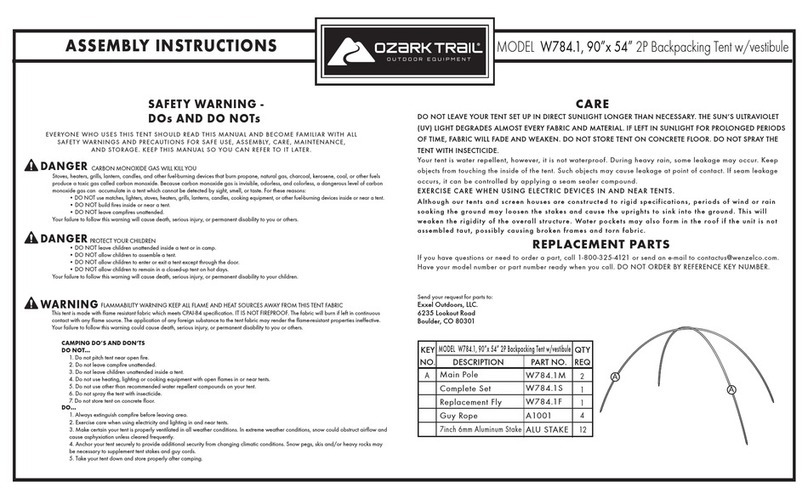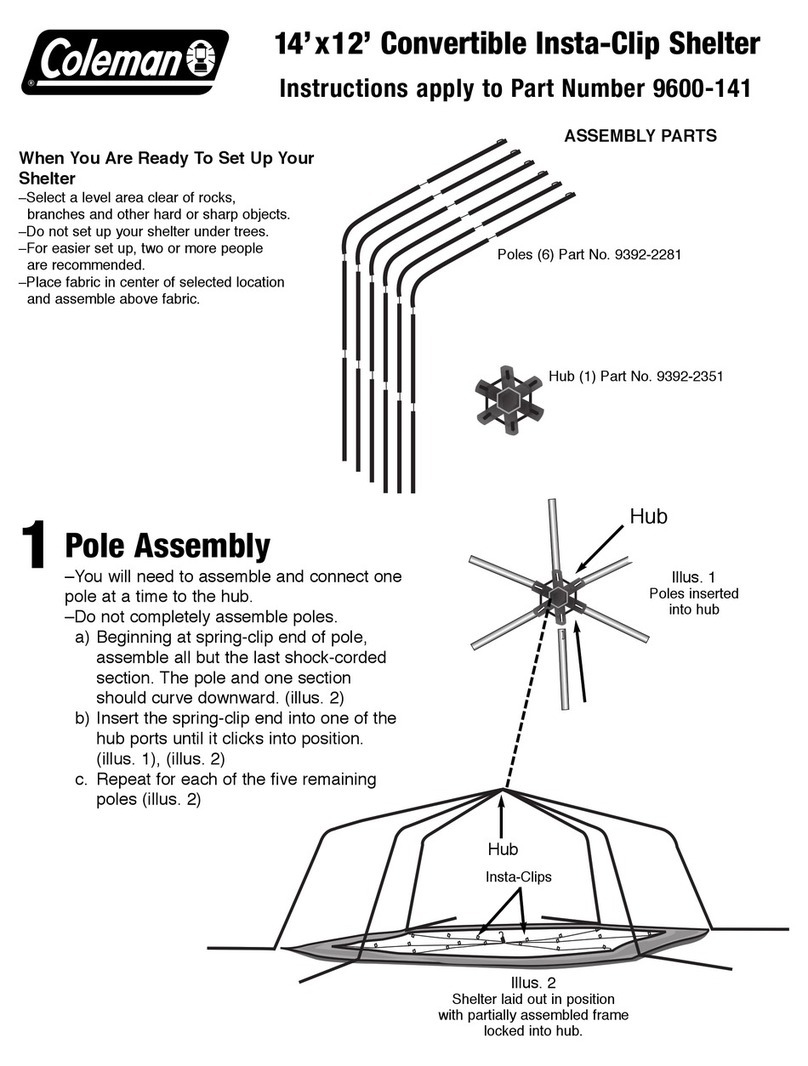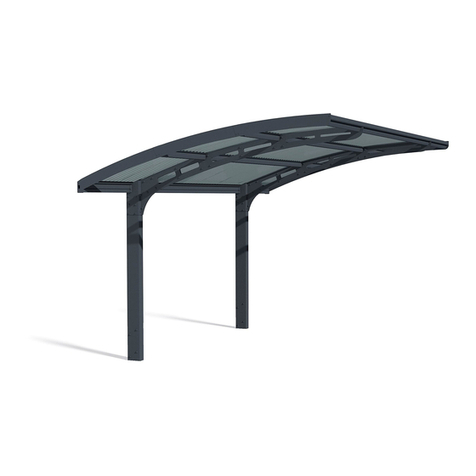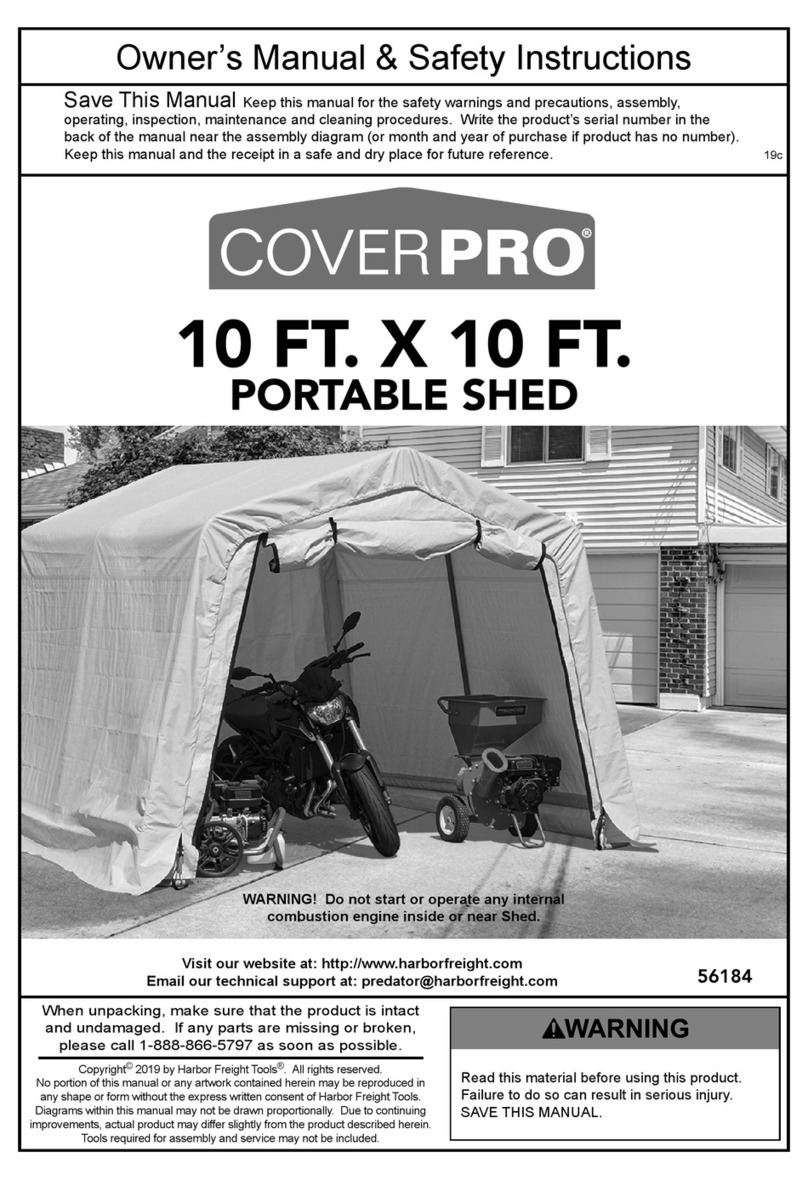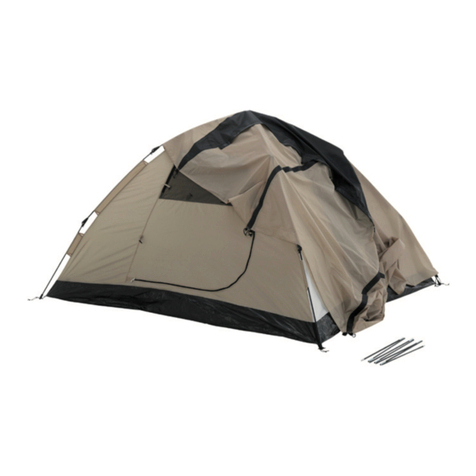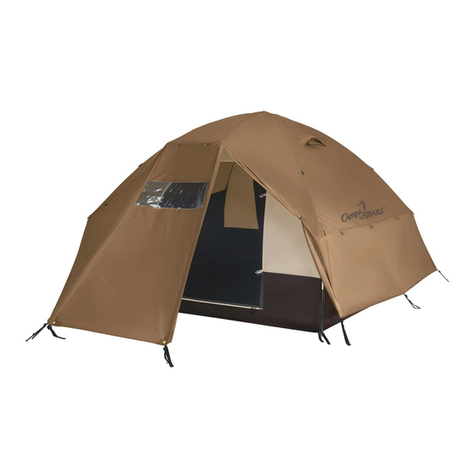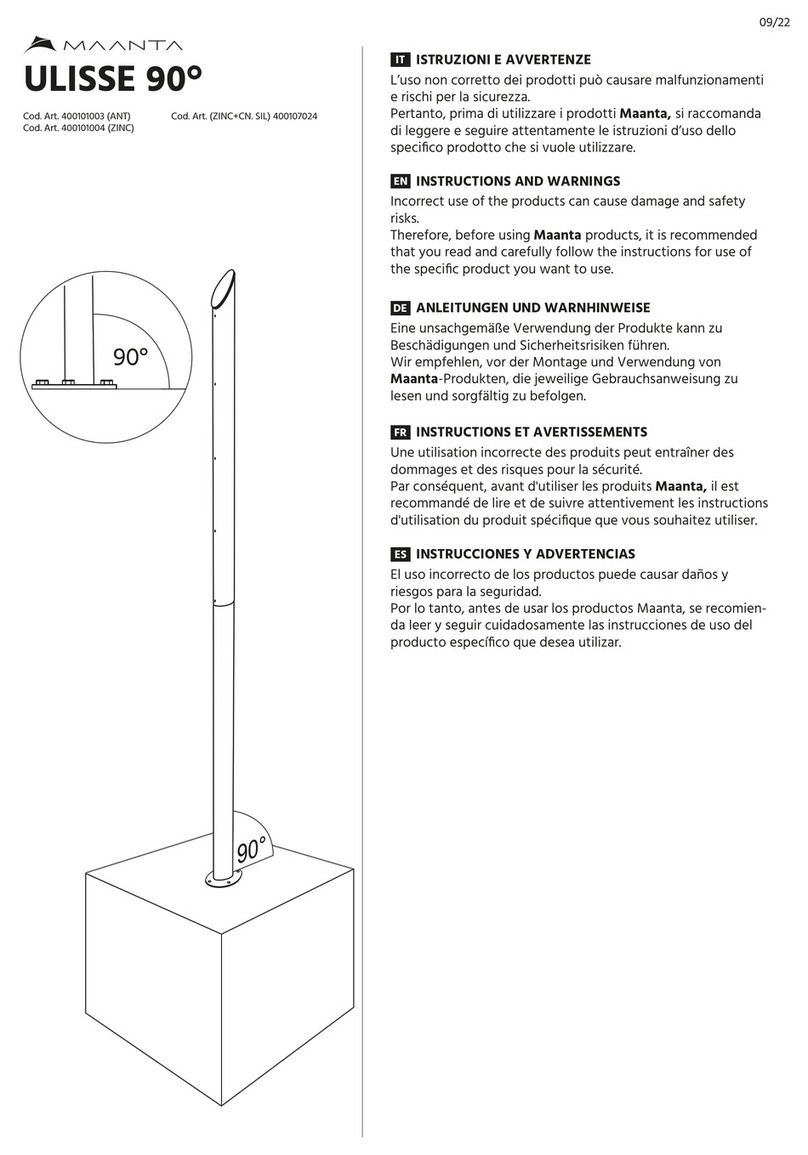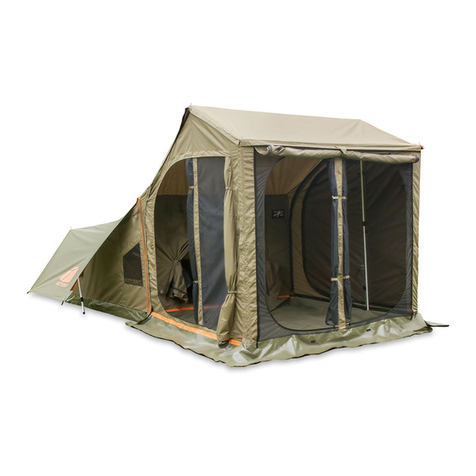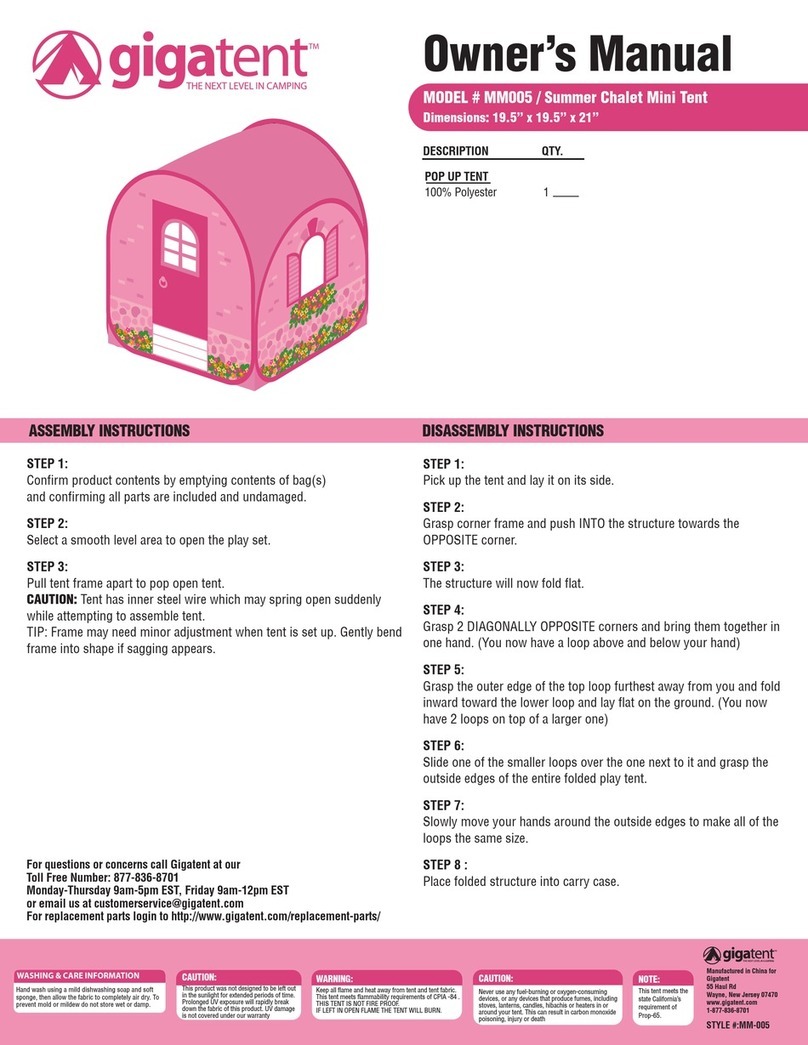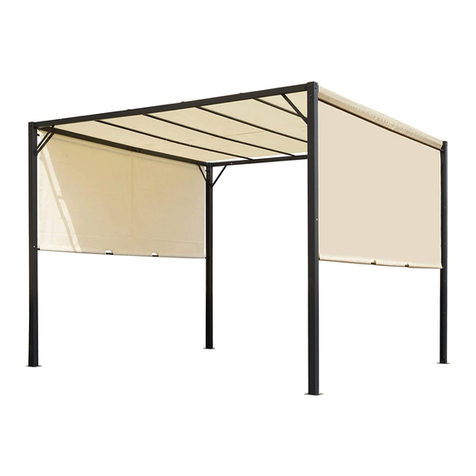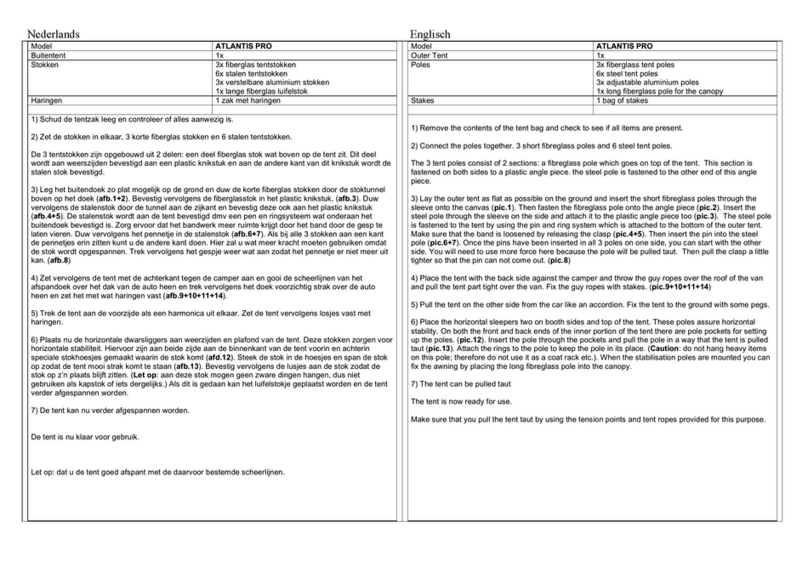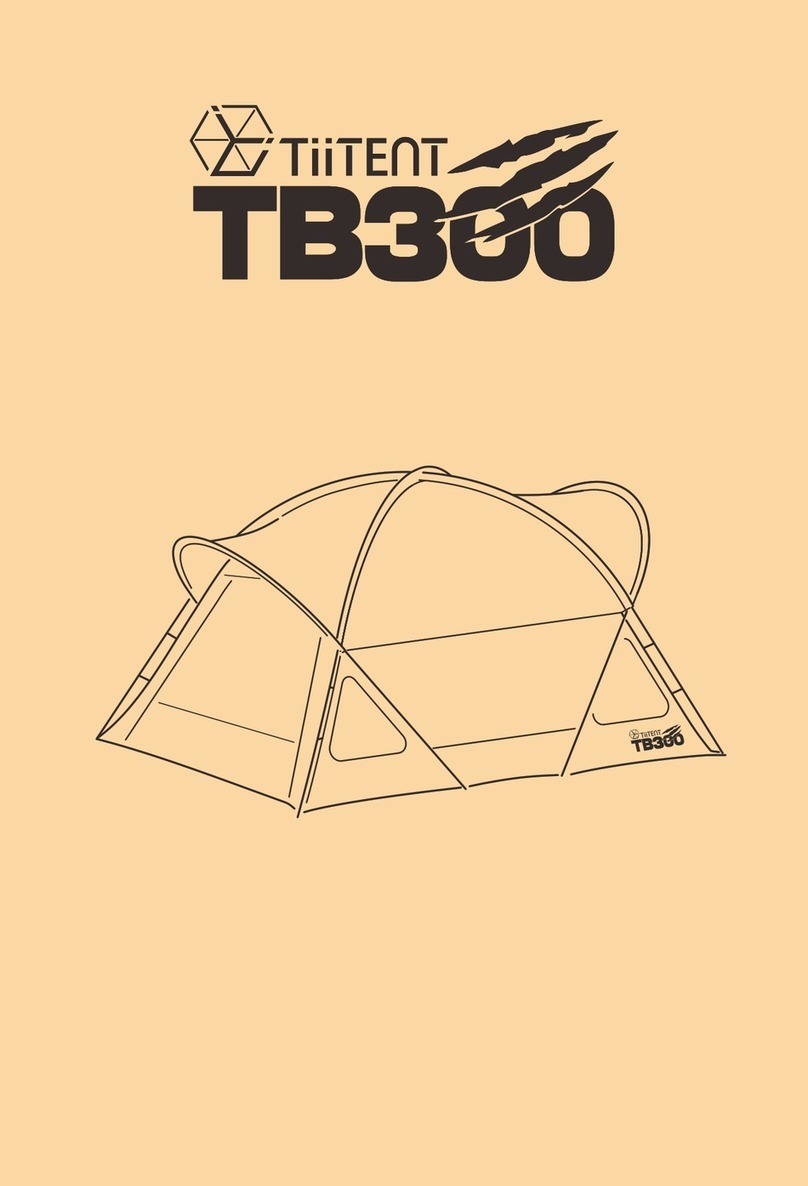
Preparing the gutter
Drill pilot holes for the posts
Cut a small piece o one of the posts (the posts are
supplied over-size).
Using this o-cut as a template, place it on the gutter as
shown in the diagram above and drill pilot holes with a
1.5-2mm drill bit through the base of the gutter
wherever a post is to be xed.
Cut a hole for the down pipe
Decide which end of the gutter the rainwater outlet will
be positioned. Drill an arbour hole in the base of the
gutter using a 62mm hole saw.
The edge of the hole must be approx. 5mm from the
rear wall of the gutter and 15-20mm from the end.
Step 2
5
Fit steel reinforcing bar if required
If no steel bar has been supplied skip to page 7.
If your veranda has been supplied with a steel bar this
will need to be secured inside the gutter.
Place the gutter up-side-down on a pair of trestles.

