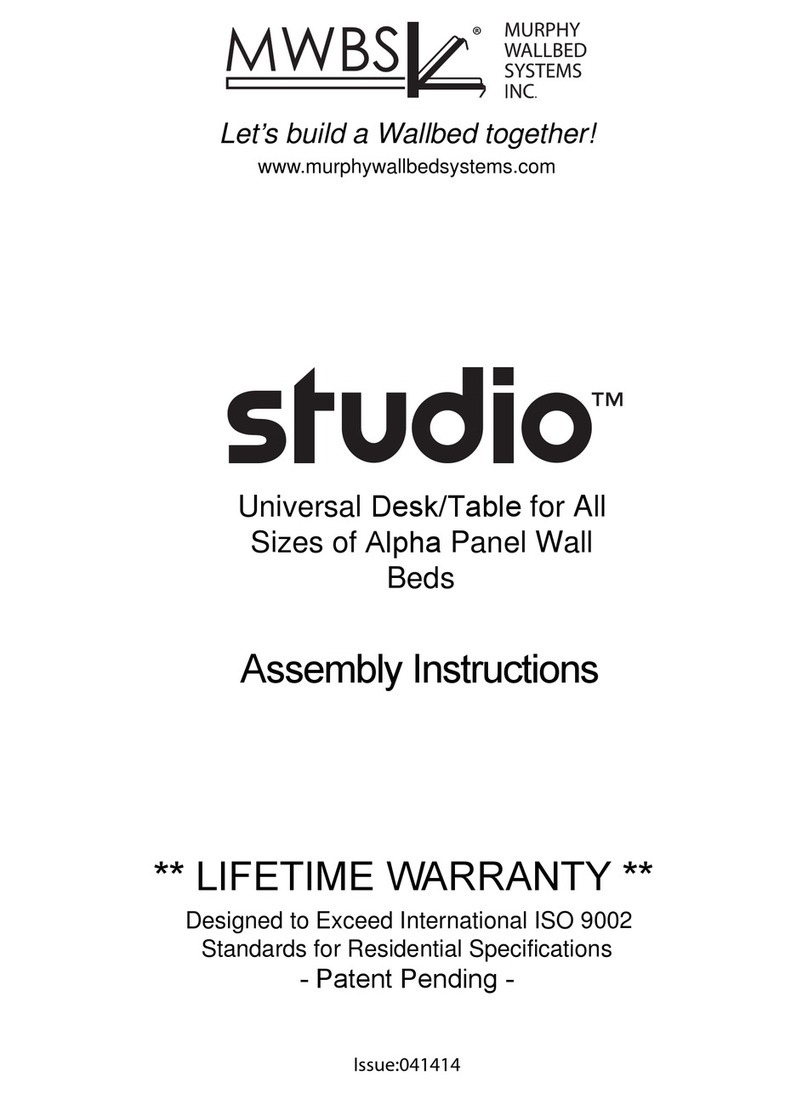
SINGLE/TWIN BED
Numbers in parenthesis ( ) are mm
#(L) #(R) PART WIDTH LENGTH
11 11 Right Side Panel 16” (406) 85” (2159)
12 12 Left Side Panel 16” (406) 85” (2159)
13 13 Front Kick 3 13/16” (97) 19 3/4” (502)
14 14 Deck 16” (406) 19 3/4” (502)
15 15 Horizontal Partition 16” (406) 19 3/4” (502)
16 16 Adjustable Shelf (3) 15 7/8” (403) 19 3/4” (502)
17 17 Top Facia 3” (76) 19 3/4” (502)
18 18 Top Panel 16” (406) 19 3/4” (502)
19 19 Library Top 25 1/8” (638) 21 1/4” (540)
20 20 Front Valance 6 1/4” (159) 22” (559)
21 21 Side Valance 6 1/4“ (159) 25 1/8” (638)
DOUBLE/FULL BED
Numbers in parenthesis ( ) are mm
#(L) #(R) PART WIDTH LENGTH
11 11 Right Side Panel 16” (406) 85” (2159)
12 12 Left Side Panel 16” (406) 85” (2159)
13 13 Front Kick 3 13/16” (97) 27 1/4” (692)
14 14 Deck 16” (406) 27 1/4” (692)
15 15 Horizontal Partition 16” (406) 27 1/4” (692)
16 16 Adjustable Shelf (3) 15 7/8” (403) 27 1/4” (692)
17 17 Top Facia 3” (76) 27 1/4” (692)
18 18 Top Panel 16” (406) 27 1/4” (692)
19 19 Library Top 25 1/8” (638) 28 3/4” (730)
20 20 Front Valance 6 1/4” (159) 29 1/2” (749)
21 21 Side Valance 6 1/4“ (159) 25 1/8” (638)
QUEEN BED
Numbers in parenthesis ( ) are mm
#(L) #(R) PART WIDTH LENGTH
11 11 Right Side Panel 16” (406) 90” (2286)
12 12 Left Side Panel 16” (406) 90” (2286)
13 13 Front Kick 3 13/16” (97) 30 1/4” (768)
14 14 Deck 16” (406) 30 1/4” (768)
15 15 Horizontal Partition 16” (406) 30 1/4” (768)
16 16 Adjustable Shelf (3) 15 7/8” (403) 30 1/4” (768)
17 17 Top Facia 3” (76) 30 1/4” (768)
18 18 Top Panel 16” (406) 30 1/4” (768)
19 19 Library Top 25 1/8” (638) 31 3/4” (806)
20 20 Front Valance 6 1/4” (159) 32 1/2” (826)
21 21 Side Valance 6 1/4“ (159) 25 1/8” (638) 7.
STEP #3
SIDE CABINET COMPONENT CUT LIST; LEFT AND RIGHT




























