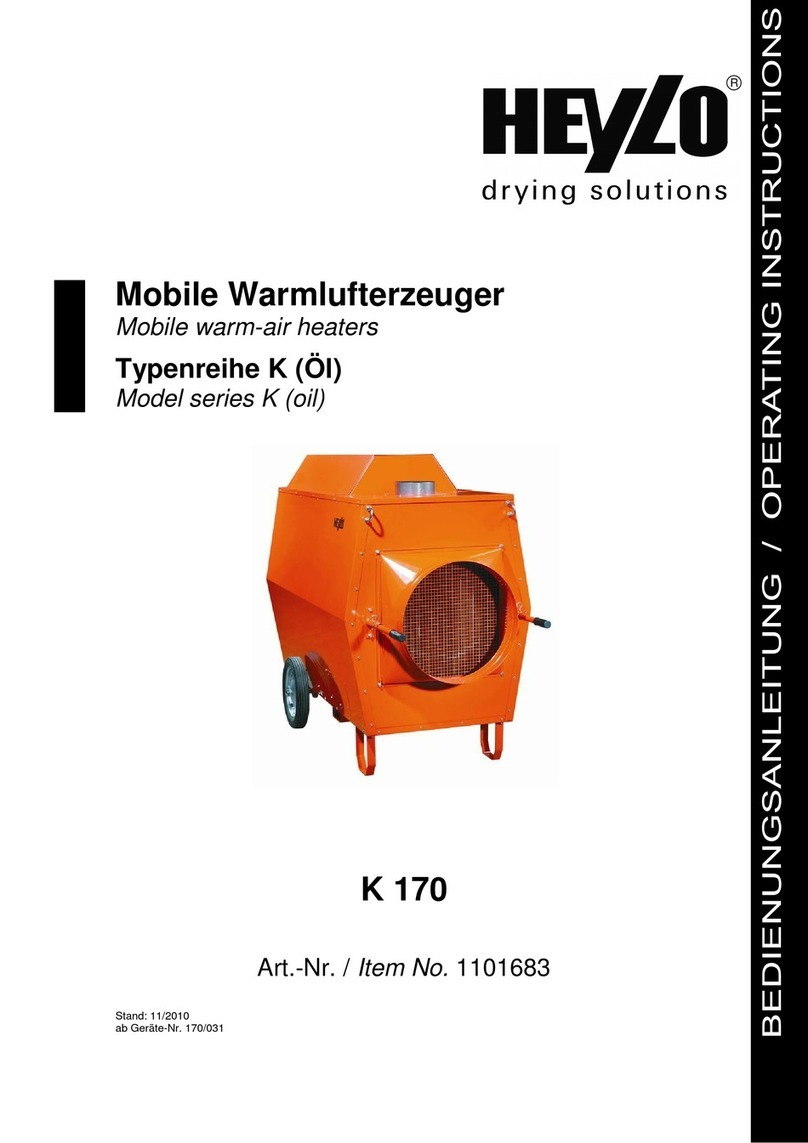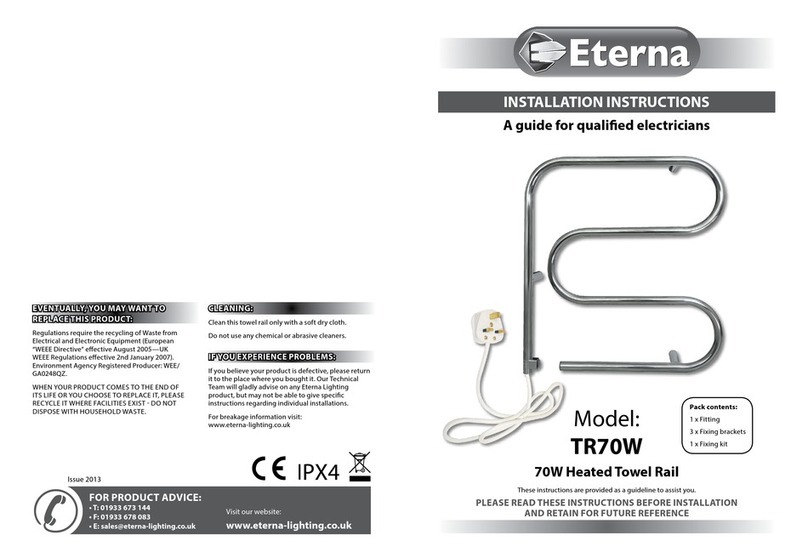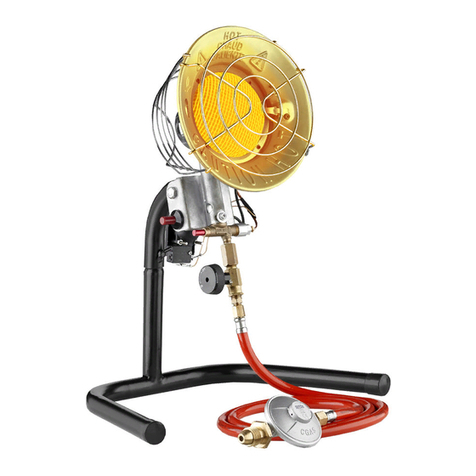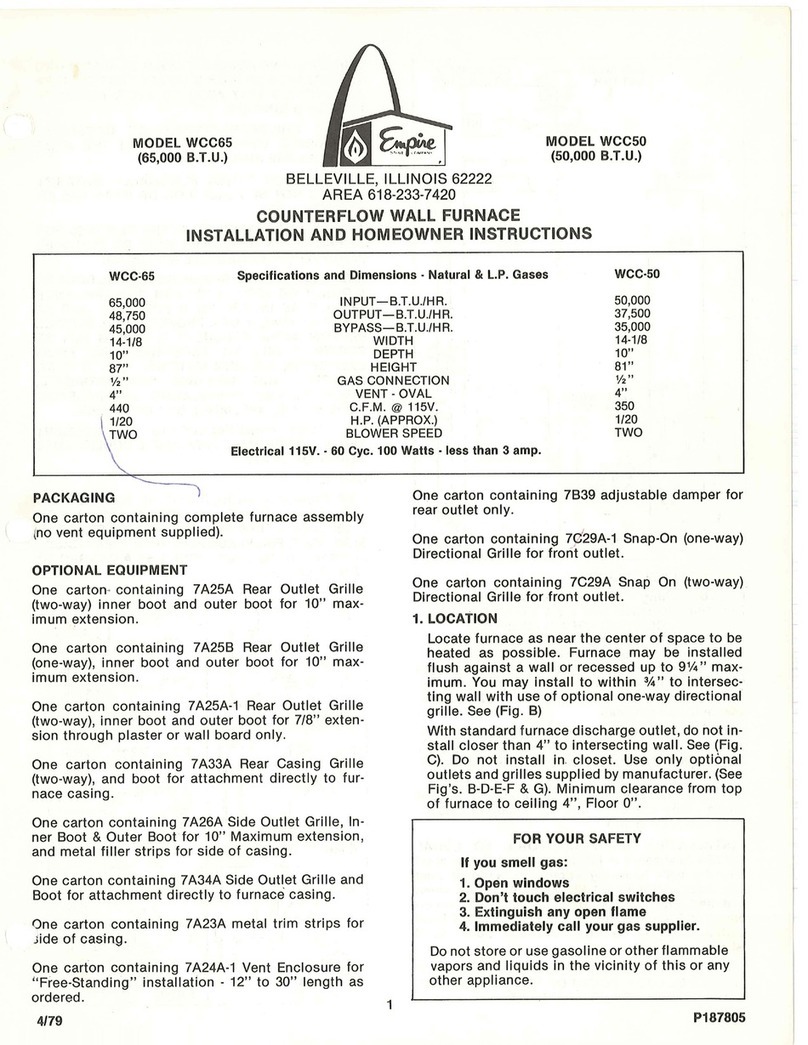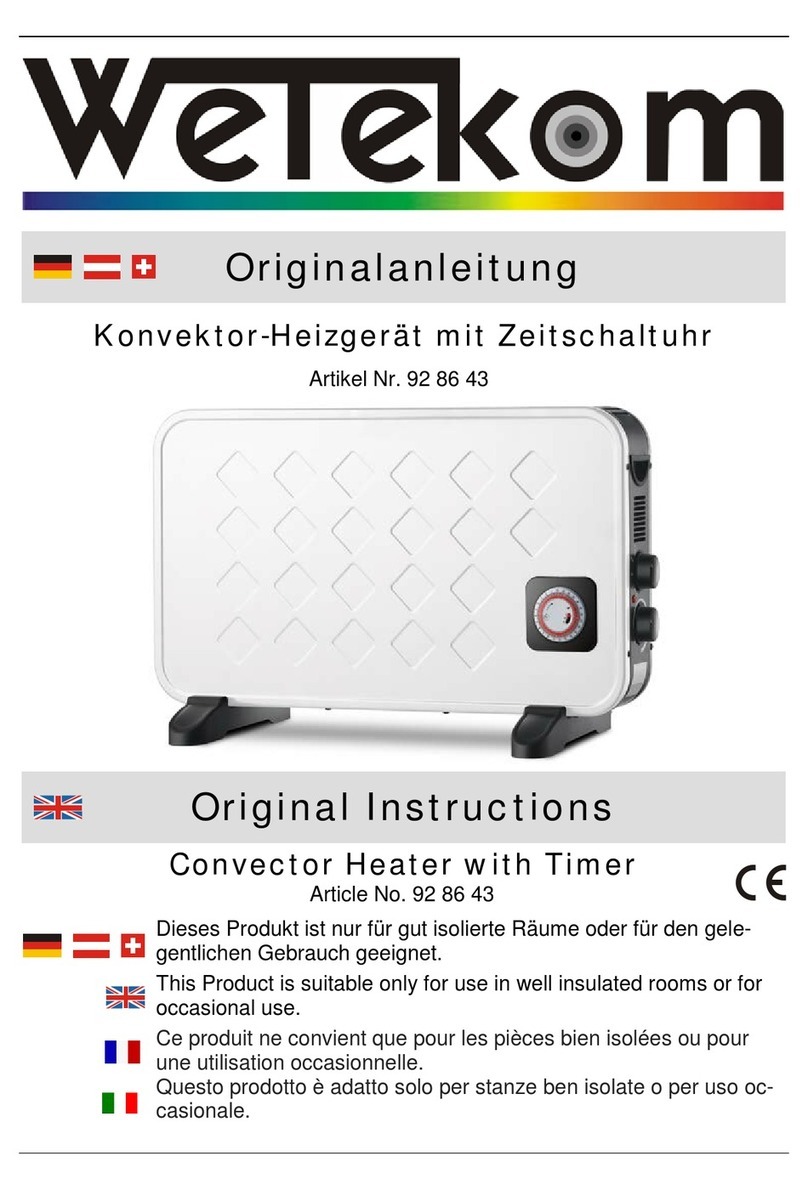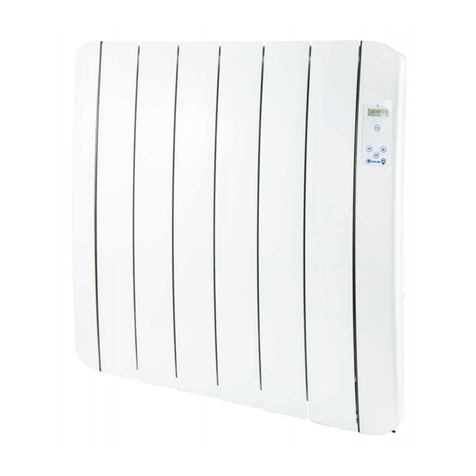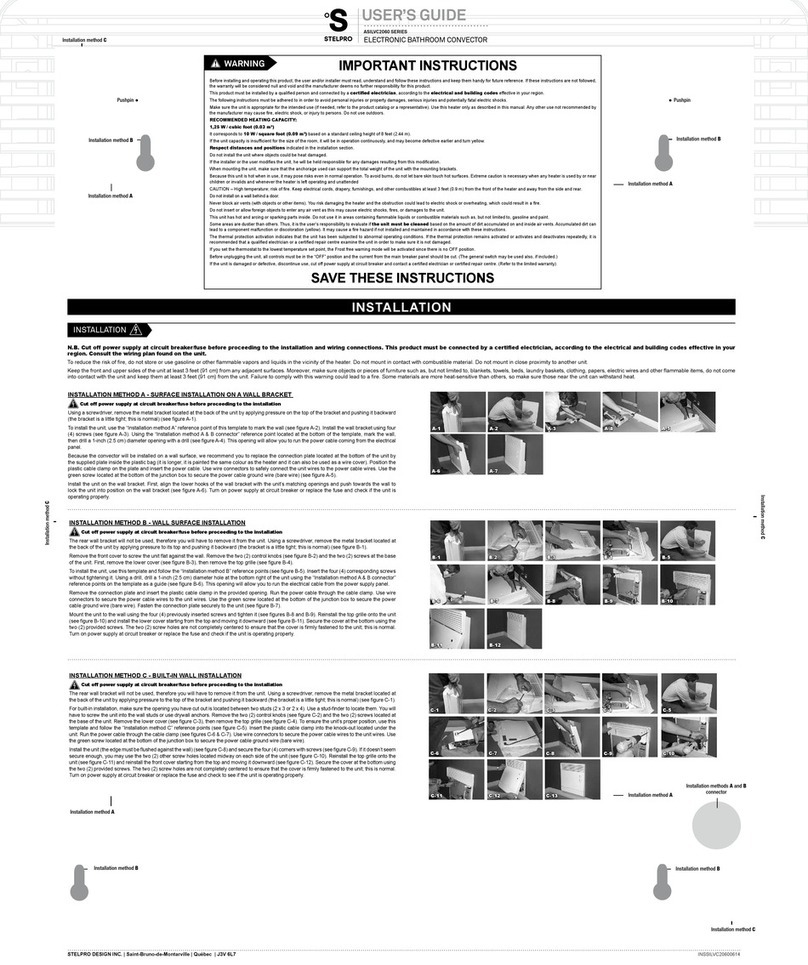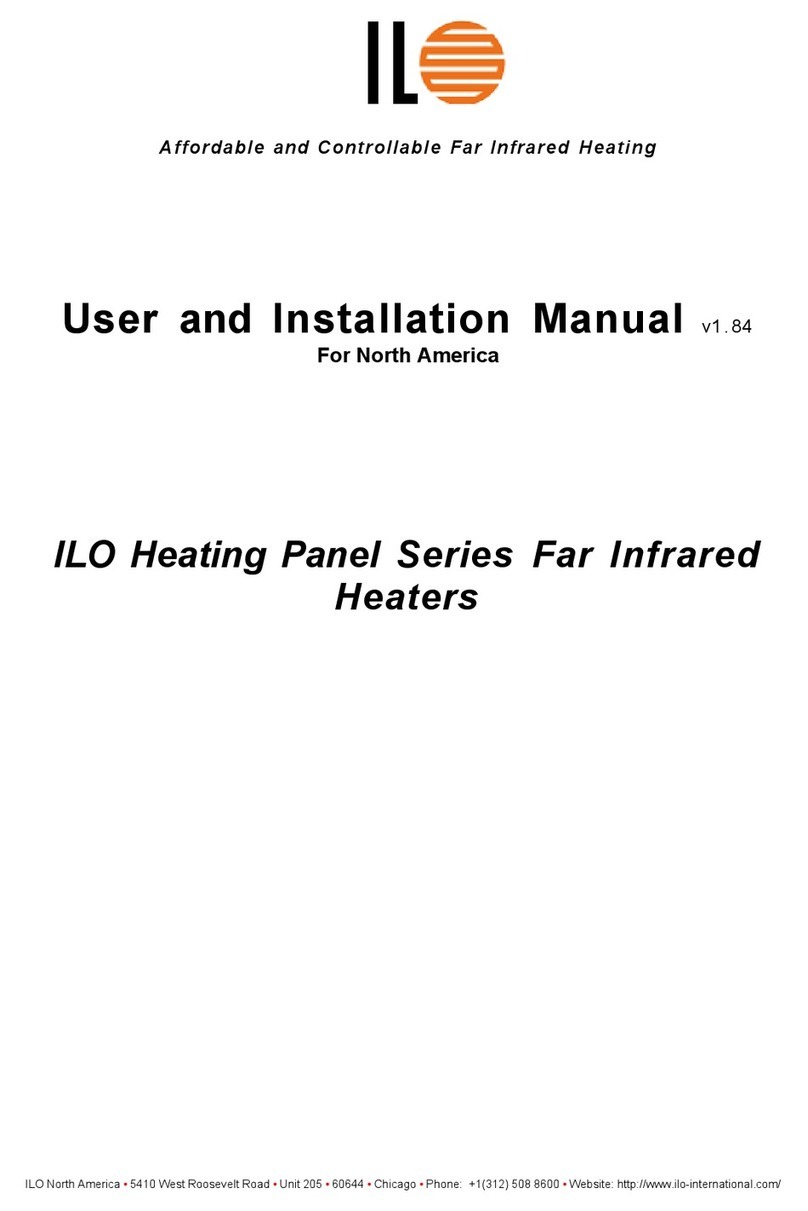
Page 2 of 2
“Complete Air Control and Distribution Solutions.” www.nailor.com
6/10 IOM-DHI (Supersedes 7/05)
Calgary, Canada
Tel: 403-279-8619
Fax: 403-279-5035
Houston, Texas
Tel: 281-590-1172
Fax: 281-590-3086
Las Vegas, Nevada
Tel: 702-648-5400
Fax: 702-638-0400
Toronto, Canada
Tel: 416-744-3300
Fax: 416-744-3360
INLET AIR MINIMUM AIRFLOW IN
TEMPERATURE CFM PER kW
(FOR DUCT AREA kW DENSITIES SHOWN)
°F °C ≤17 kW/sq. ft. ≤20 kW/sq. ft. ≤25 kW/sq. ft.
85 29 90 110 150
75 24 70 82 103
55 13 50 55 62
40 4 40 44 48
25 -4 33 36 39
0 -18 27 28 30
INSTALLATION, LIMITATIONS AND RECOMMENDATIONS:
To install a slip in heater, cut an opening in the side of the duct.
The opening should be 1/2" (13) wider and 1/2" (13) higher than
the heating section of the heater. Slide the heater into the duct.
Use the holes in the controls box as a template for locating the
mounting holes in the duct. Remove the heater and drill mounting
holes. Replace the heater and mount into the duct with sheet
metal screws. Connect the high and low voltage wiring as shown
on the attached wiring diagram. Attach the fan interlock if no
airflow switch is required. Larger heaters may require hanger
straps for support.
To install a flanged type heater, insert the heater between the two
flanged sections of duct and bolt the heater in place. For
additional strength, the duct flange should be double thickness.
Larger heaters may require hanger straps for additional support.
Connect the high and low voltage wiring as shown on the attached
wiring diagram. Attach the fan interlock if no airflow switch is
required.
To install a round type heater, attach the round duct to inlet and
outlet collars and secure in place with s.m. screws. Seal both
connections.
Figure 5: Example of check marked label showing the Correct
Direction of Airflow (From Left to Right in this case).
AIRFLOW
ECOULEMENT D L'AIR
AIRFLOW DIRECTION
DIRECTION
ECOULEMENT D L'AIR
CHECK MARK AIRFLOW DIRECTION AFTER INSTALLATION
DIRECTION ECOULEMENT D L’AIR
VÉRIFIEZ MARQUER APRÈS INSTALLATION
AIRFLOW
ECOULEMENT D L'AIR
AIRFLOW DIRECTION
DIRECTION
ECOULEMENT D L'AIR
CHECK MARK AIRFLOW DIRECTION AFTER INSTALLATION
DIRECTION ECOULEMENT D L’AIR
VÉRIFIEZ MARQUER APRÈS INSTALLATION
Heaters may be inserted into the sides of horizontal ducts.
Install heaters a minimum of 48" (1219) away from air
conditioners, heat pumps, elbows, dampers or other central air
handlers.
The air duct should be installed in accordance with the following
standards: NFPA 90A, Standard for the Installation of Air
Conditioning and Ventilating Systems, and NFPA 90B, Standard
for Warm Air Heating and Air Conditioning Systems.
Heaters can be banked end to end or one above the other. They
cannot be installed in series in the duct. Smaller heaters can be
designed into branch run outs if greater capacity is required.
Heater control boxes must be completely accessible and located
to provide ventilation at all times.
ELECTRICAL REQUIREMENTS:
Refer to the attached wiring diagram or the one on the front cover
of the heater control panel. Make sure the line and control voltage
supply matches the heater requirements.
Wire in compliance with NEC/CSA and any existing local codes.
Tighten all electrical connections. Wire the fan interlock if there is
no airflow switch. Use 194°F (90°C) wire. Control must be wired
for NEC Class 1 unless otherwise specified. When the heater has
an integral transformer for control voltage to the thermostat, use a
thermostat with isolating contacts to prevent interconnection of
Class 2 outputs.
Disconnect all electrical power before servicing. When servicing
the heater, make sure that all components are repositioned in the
proper location and reconnected per the wiring diagram.
Replacement parts must have the same voltage, current and
temperature ratings as the original parts.
Observe at least one complete heating cycle before leaving the
installation.
MINIMUM AIR VOLUMES:
Minimum airflow must be maintained at every point on the face of
the heater.
Minimum acceptable uniform airflow across an electric duct heater
is directly related to the temperature of the inlet air. The table
below shows the minimum volume of air per kW for different inlet
air temperatures.








