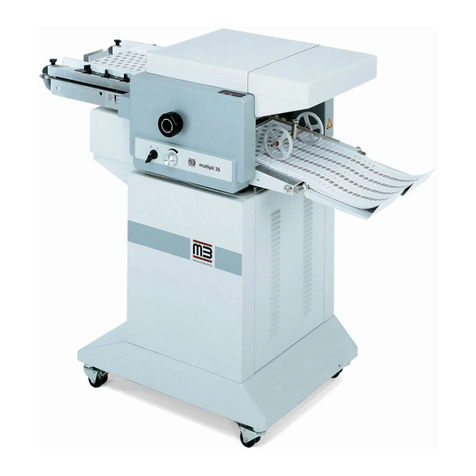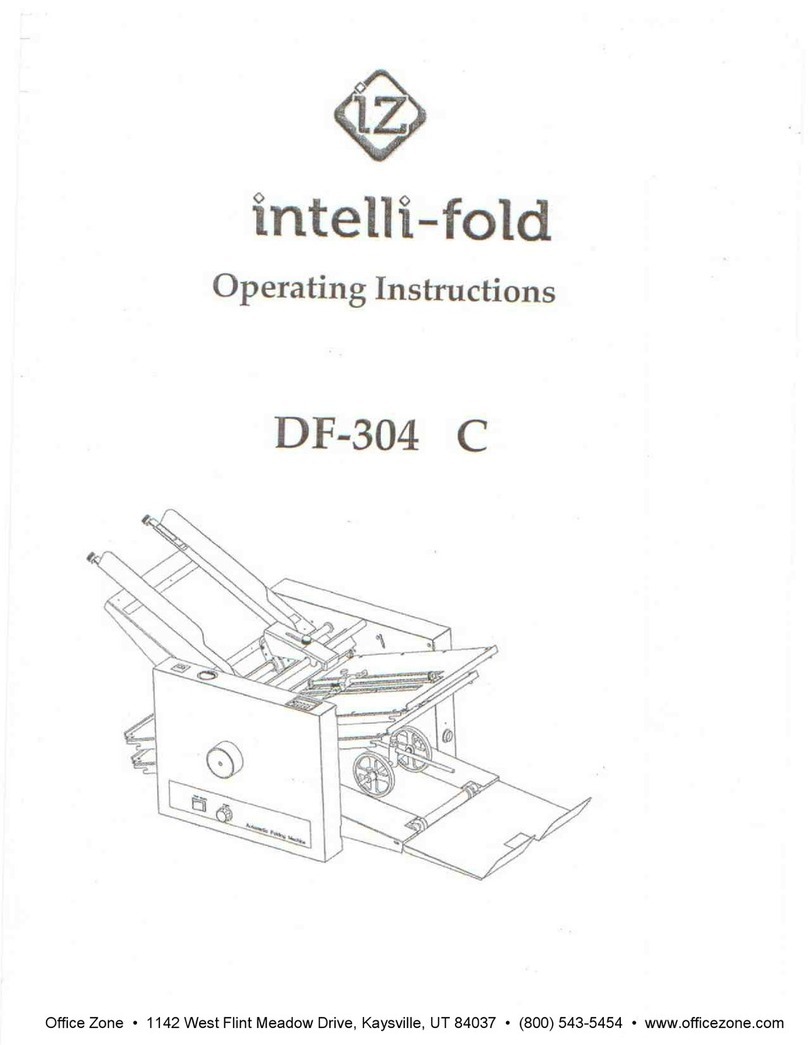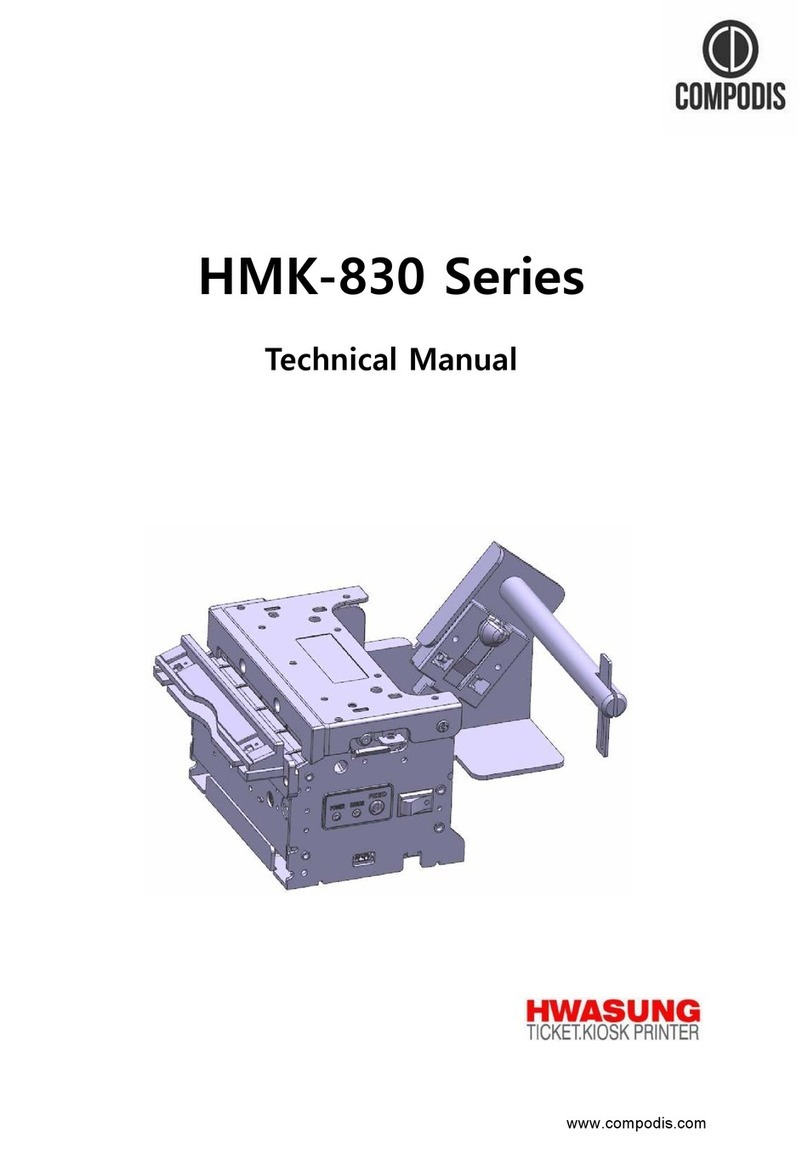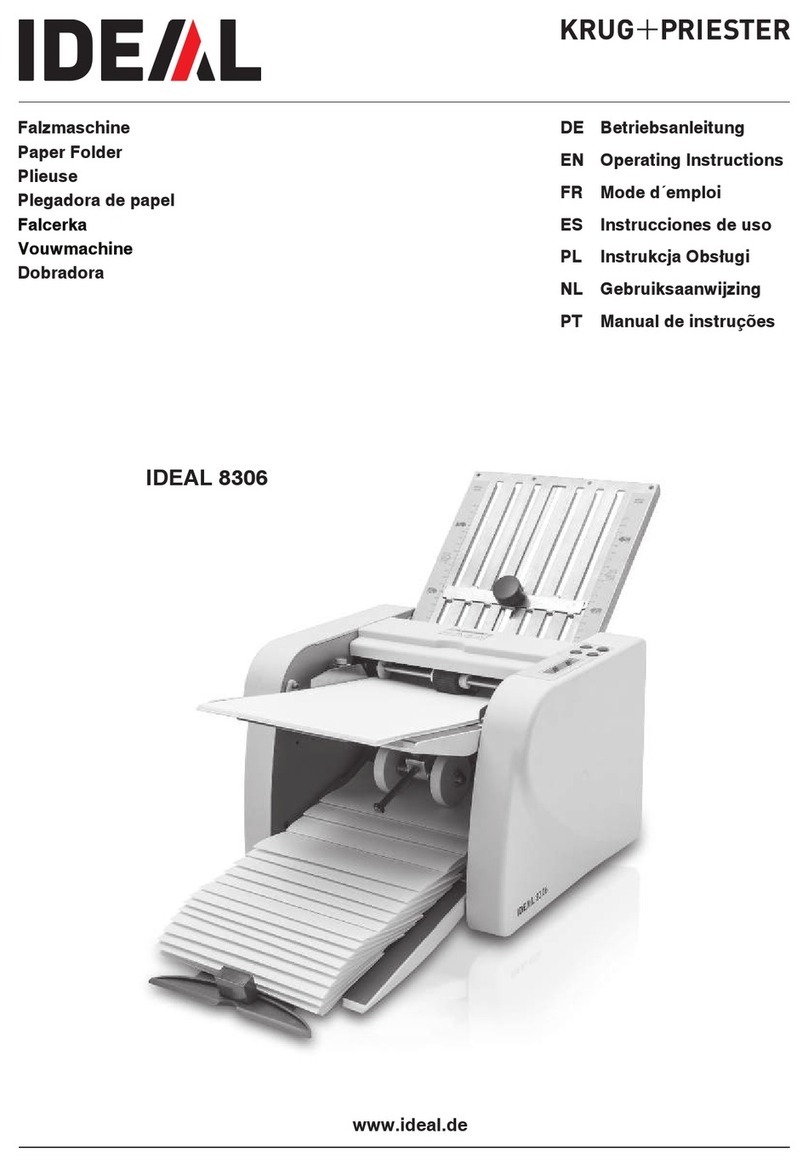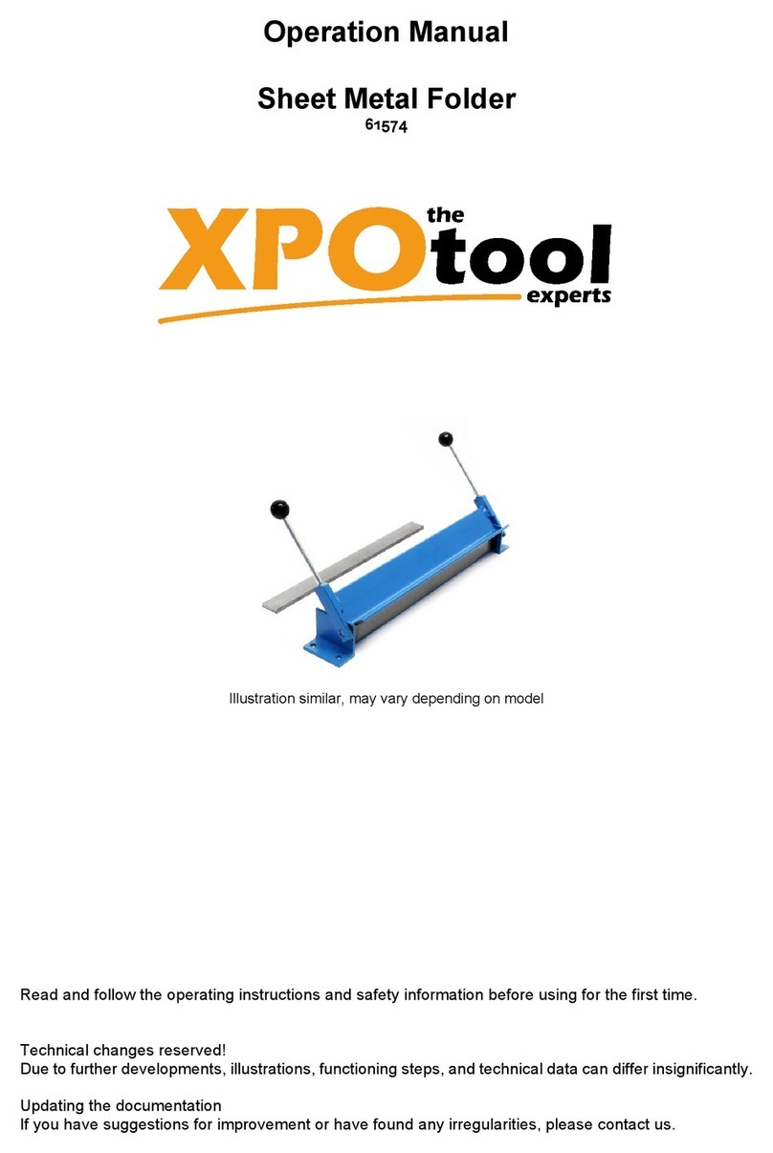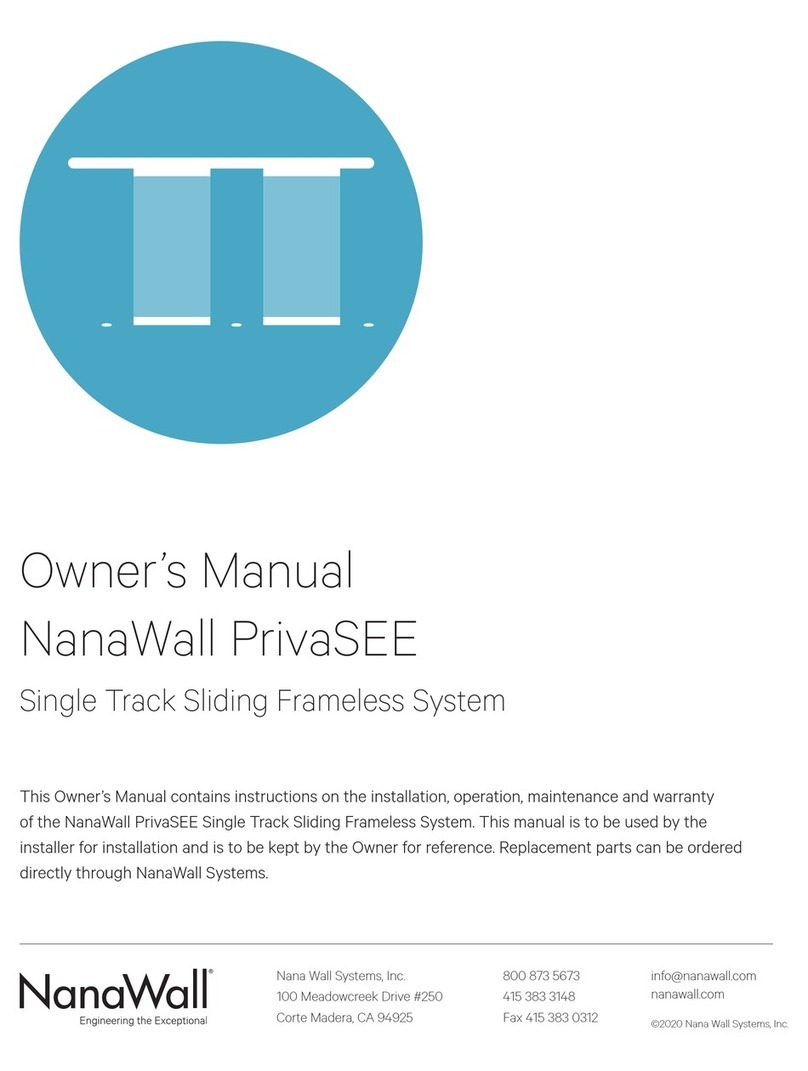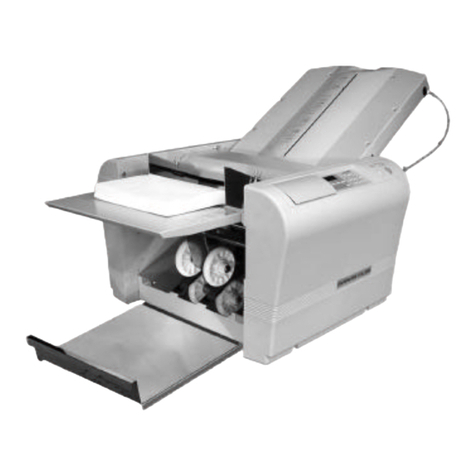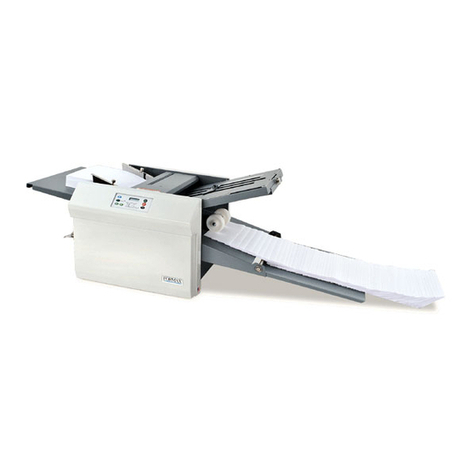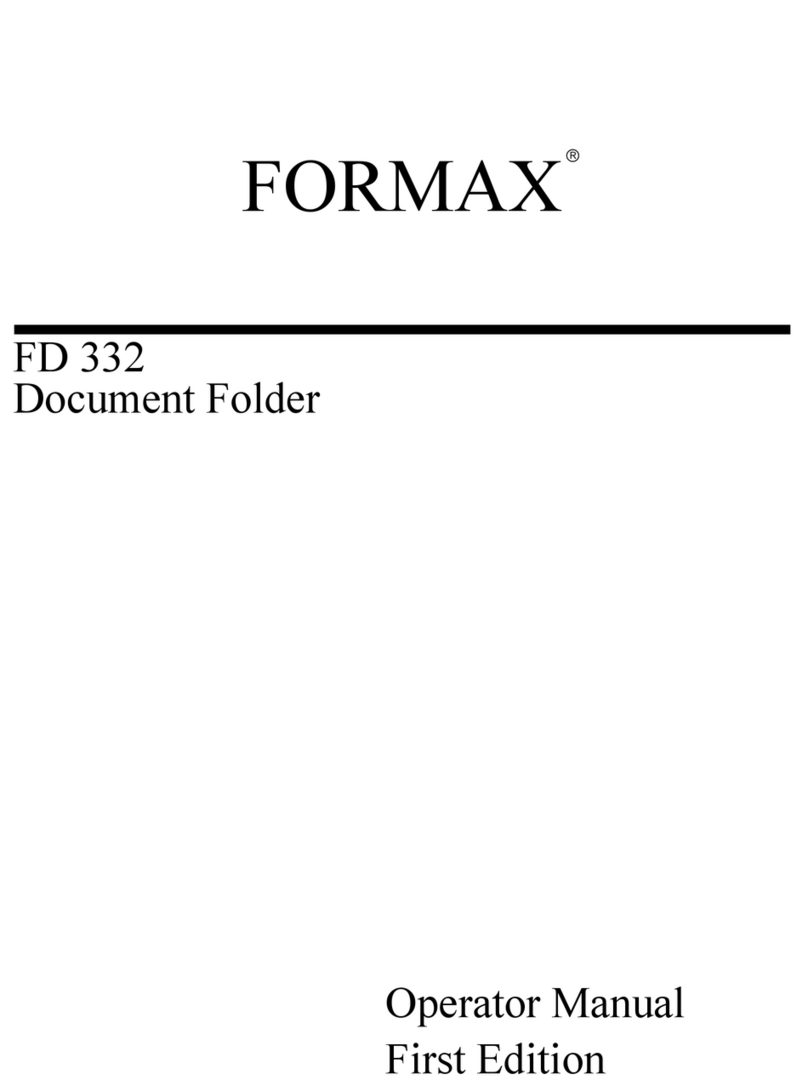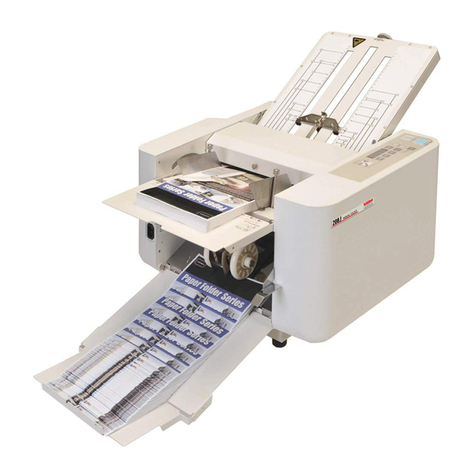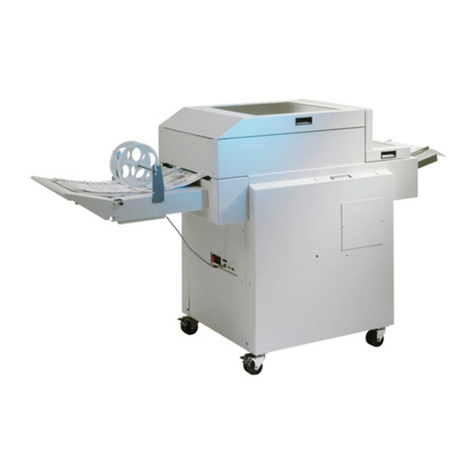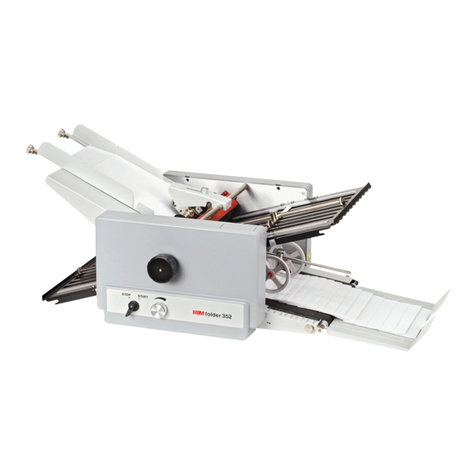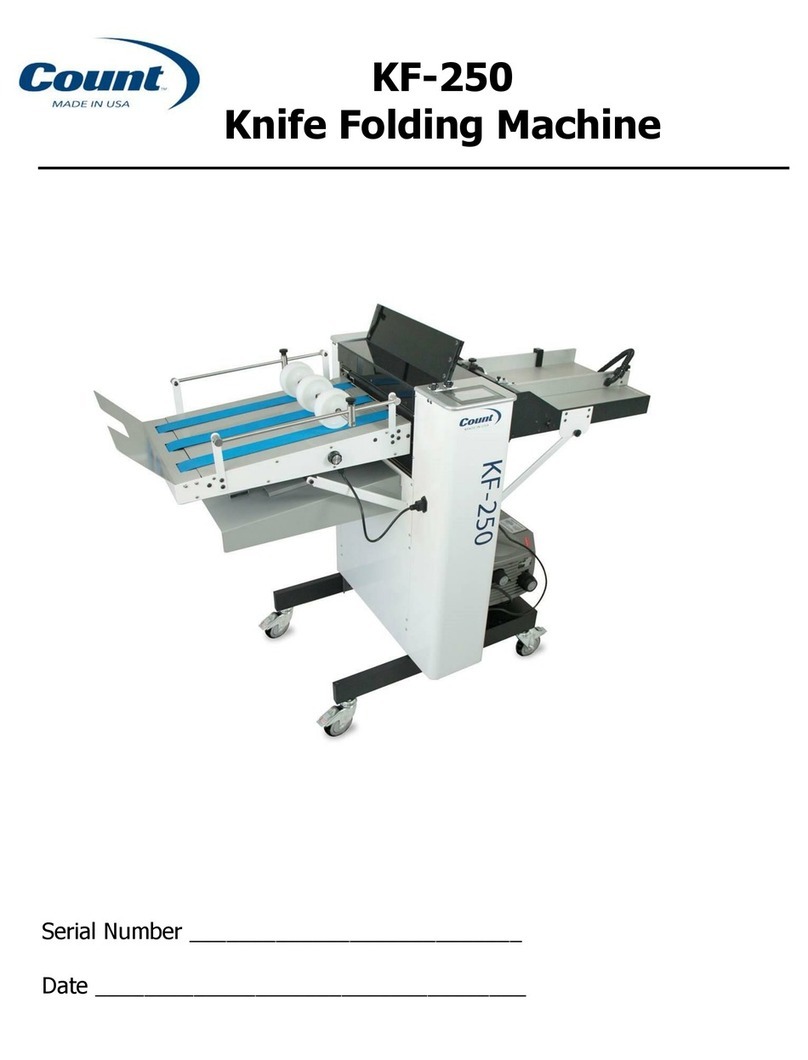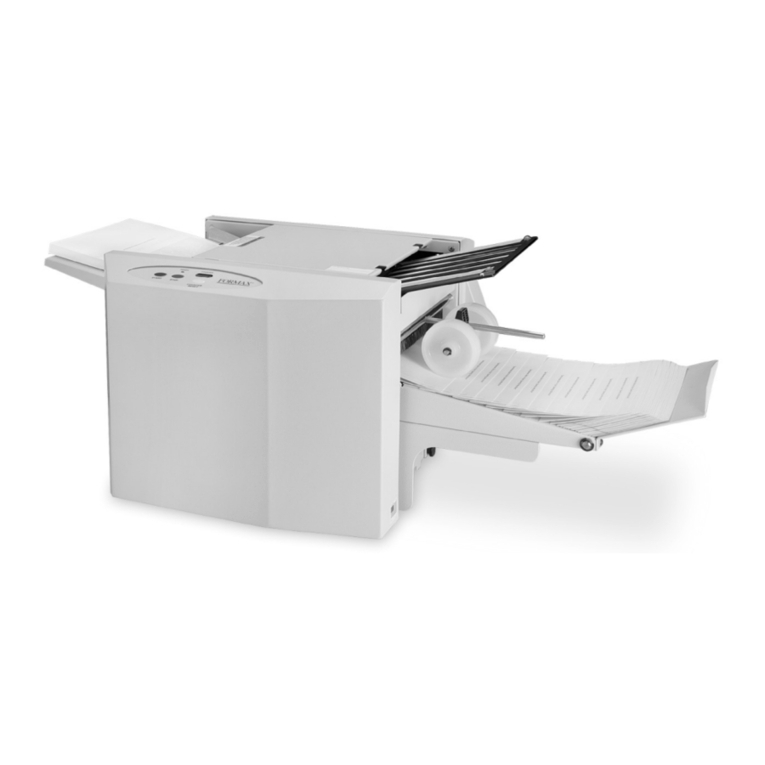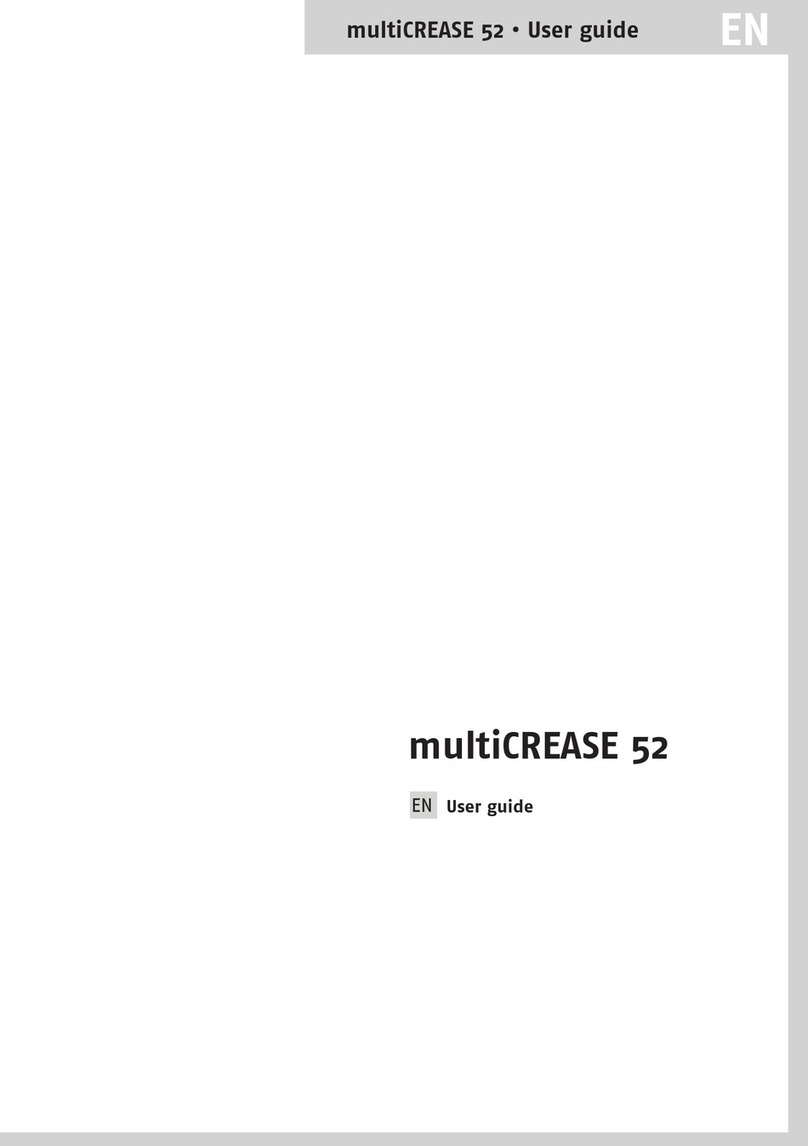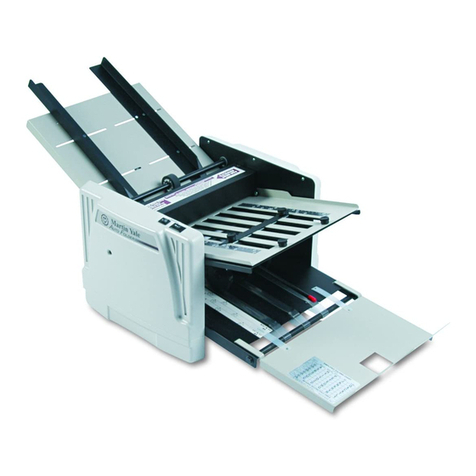
NANAWALL WD66 OWNER’S MANUAL
2
Installation Instructions
The installation of the WD66 System requires a working
knowledge and experience in the use of tools, equipment
and methods necessary for the installation of aluminum
doors, windows, storefronts,and/or partitions. This
practice assumes a familiarity with preparing a proper
and structurally sound opening, proper anchorage,
waterproofing, caulking,and sealing and assumes
an understanding of the fundamentals of building
construction that affect the installation of large door
systems.
Highly recommended is using an independent NanaWall
Certified Installer, if available, or, at least, an installer
who has some experience in installing NanaWall
systems.
IMPORTANT: READ COMPLETE INSTRUCTIONS
BEFORE BEGINNING INSTALLATION. INSTALL AS
RECOMMENDED; OTHERWISE, THE UNIT MAY
NOT FUNCTION PROPERLY AND ANY WARRANTY,
WRITTEN OR IMPLIED, WILL BE VOID.
CAUTION:
As regulations governing the use of glazed windows,
doors, storefronts and/or partitions vary widely, it is the
responsibility of the building owner, architect, contractor
or installer to insure that products selected conform to all
applicable codes and regulations, including federal, state,
and local. NanaWall Systems, Inc. can assume no
obligation or responsibility whatsoever for failure of the
building owner, architect, contractor or installer to
comply with all applicable laws and ordinances and
safety and building codes.
The WD66 system is shipped with all necessary
components. However, not included are screws, bolts,
shims, etc. to anchor the unit to the rough opening.
The frame is shipped knocked down and needs to be
assembled. Panels are pre-assembled with or without
glass, ready to be attached to the installed frame. In most
cases, all hinges, weather stripping, multiple locking, and
flat handles are pre-attached to the panels and frame
components.
DESCRIPTION OF SUPPLIED PARTS
Check all parts carefully before assembly. Depending
on the model, some of these parts may already be pre-
installed on the panels. Check that the sizes of the frame
components and panels match with what was ordered.
In the cardboard box attached to the frame components
that contains hinge pins and various hardware, inspect
the elevation drawing, indicating size, configuration, and
labeling of the unit ordered. Confirm whether the unit
ordered is WD66/o, top-hung or WD66/u, floor supported.
For orders with multiple units, do not mix and match
panels and frames, even if two units are exactly the same.
Below is a list of supplied parts.
Always looking from inside.
• Left side jamb, labeled L, and right side jamb,
labeled R.
• Head jamb, labeled O, and sill, labeled U. (In some
instances the head jamb and sill may be in segments.)
• Pre-assembled panels, that means locking
mechanism with flat handles are installed on the
panels. The number of panels depends on the model
ordered. The sequence of labeling of panels starts
from the left with the left most panel labeled Panel 1.
If supplied unglazed, panels have to be glazed before
being installed in the opening. See Appendix A: Glass
Installation and Glazing.
• For certain configurations with even number of
panels on a side, separate running posts.
