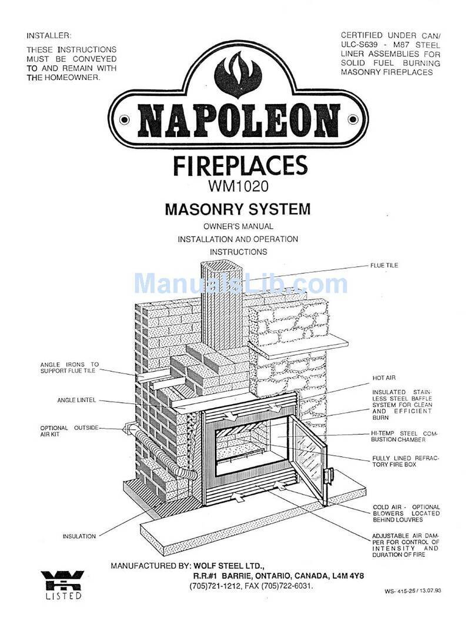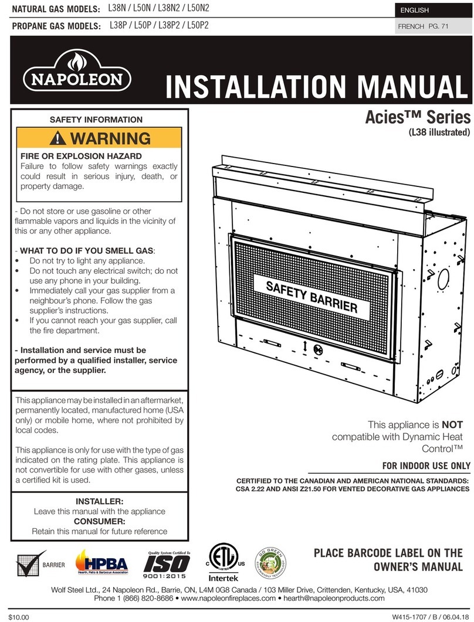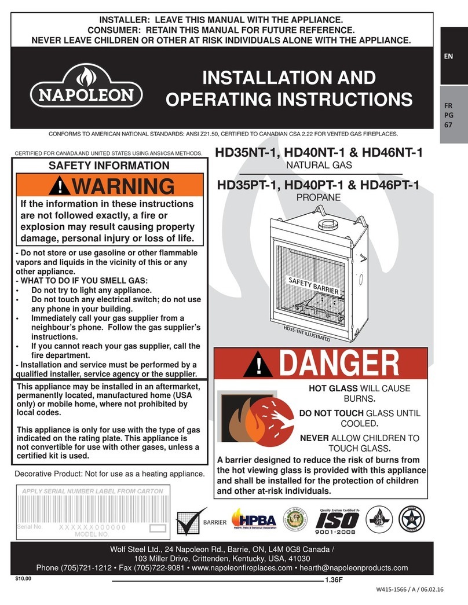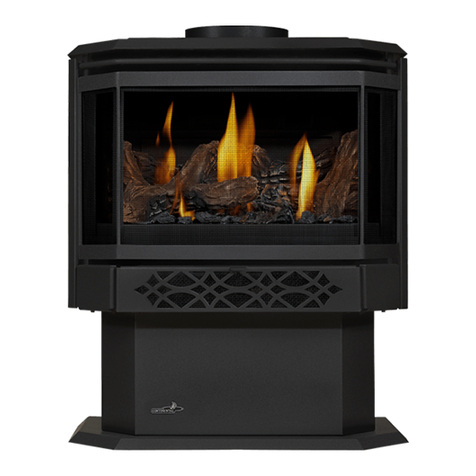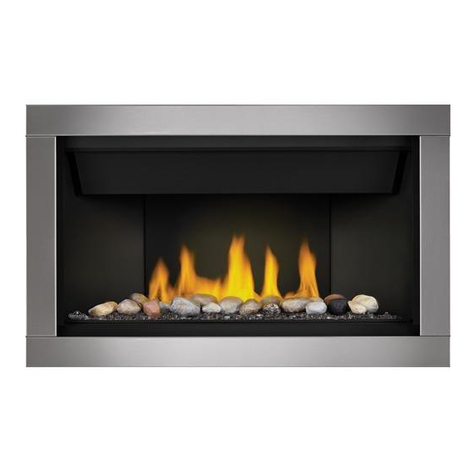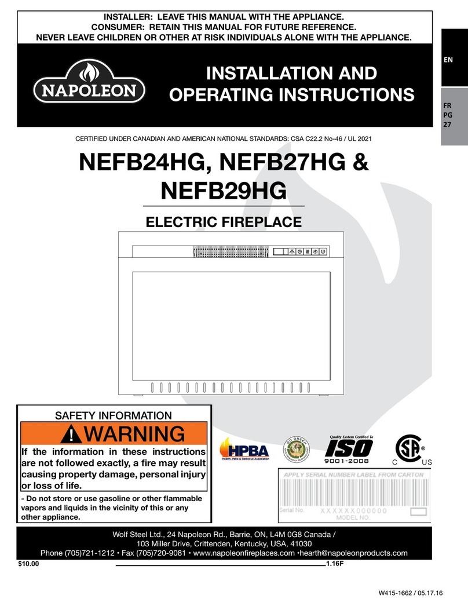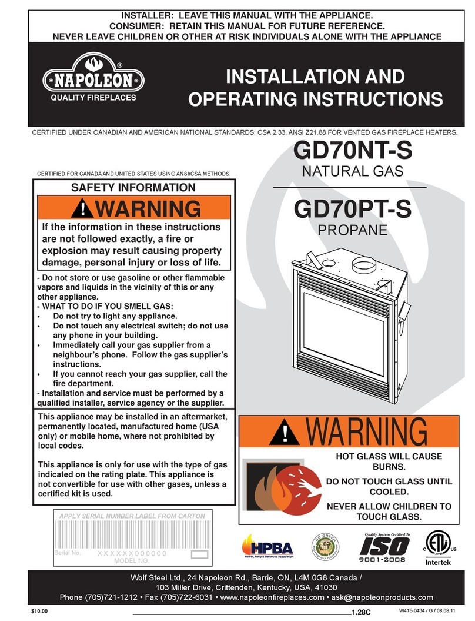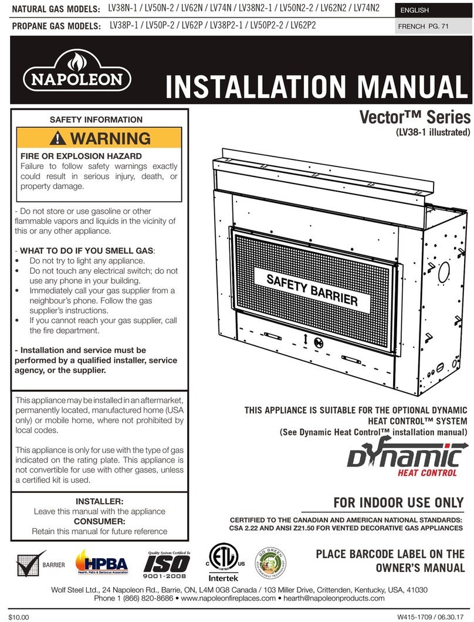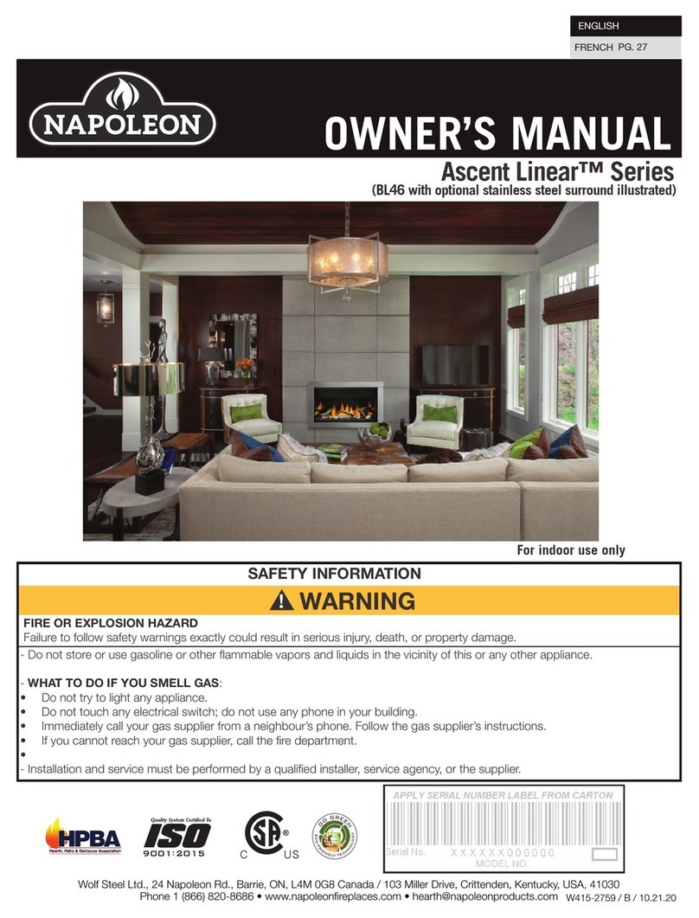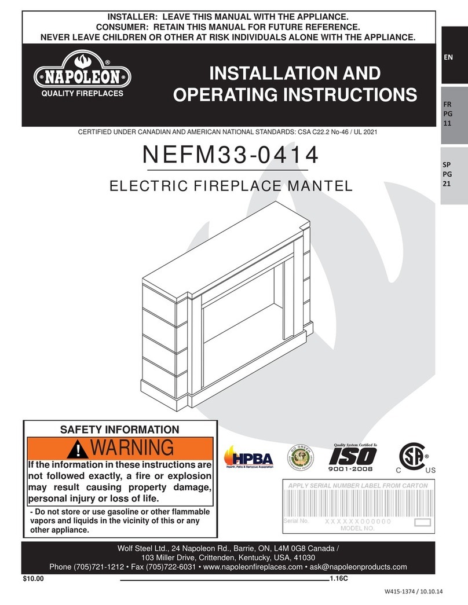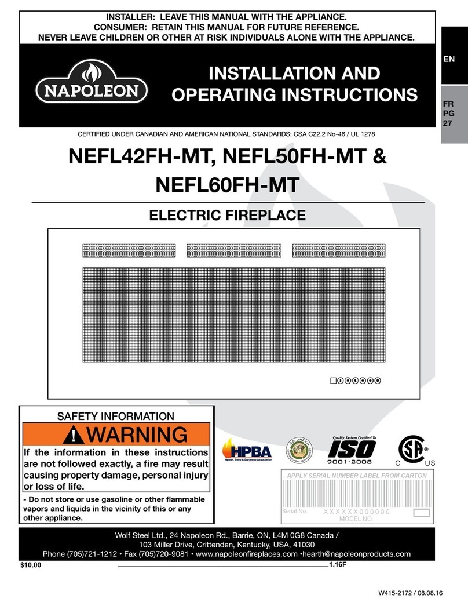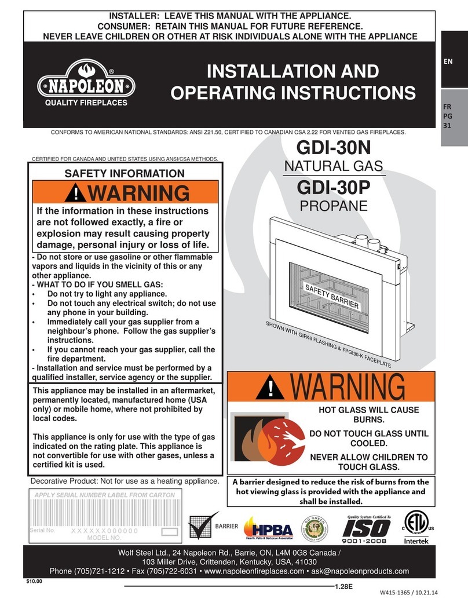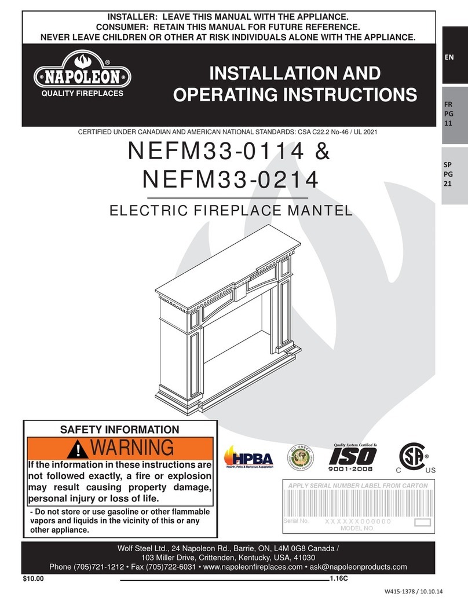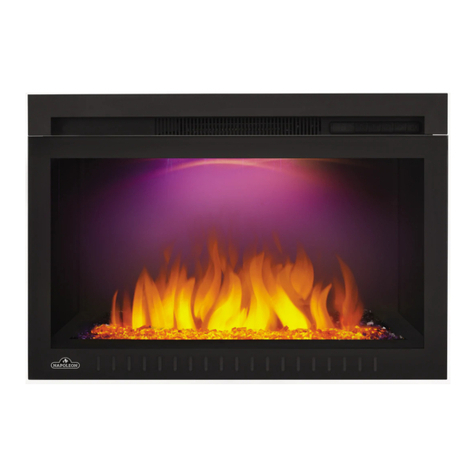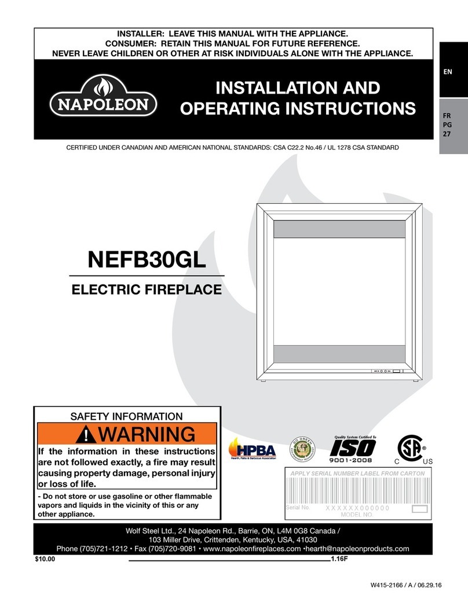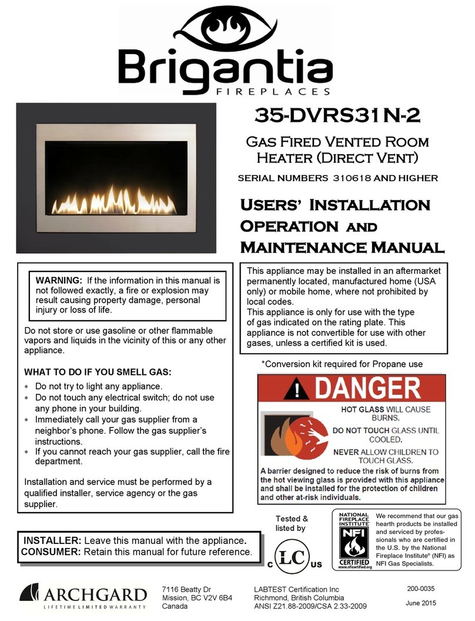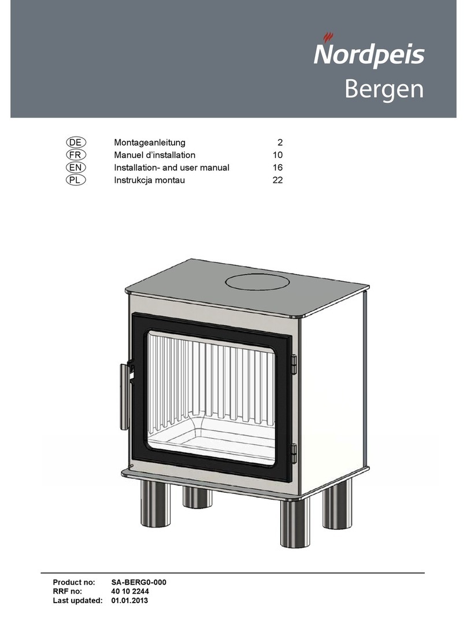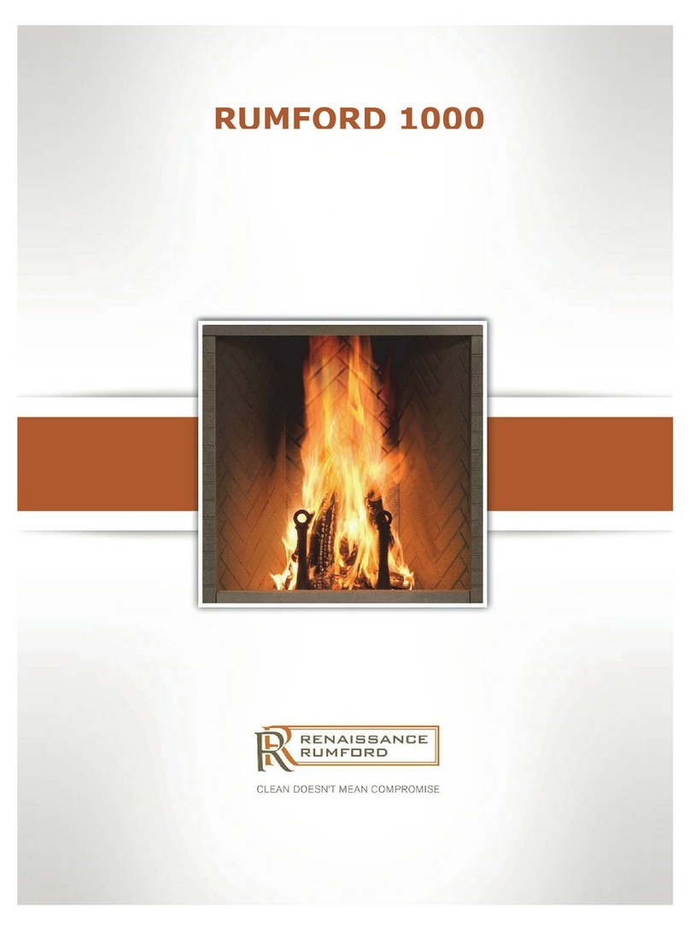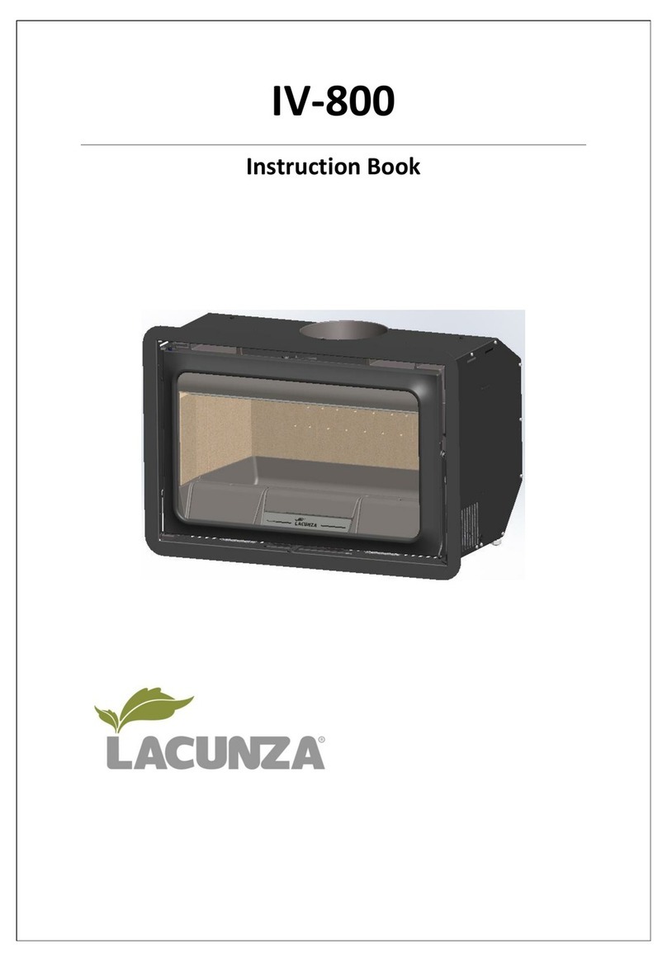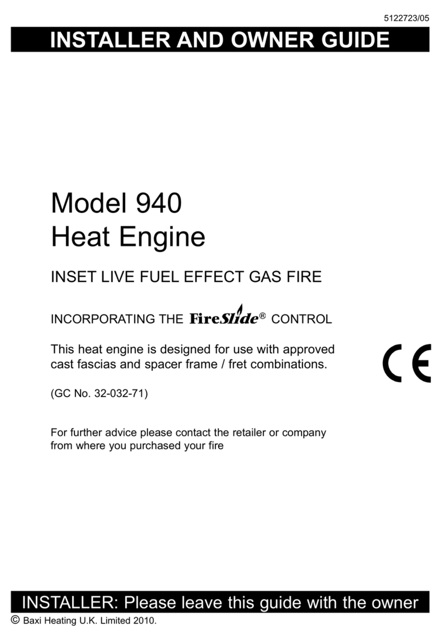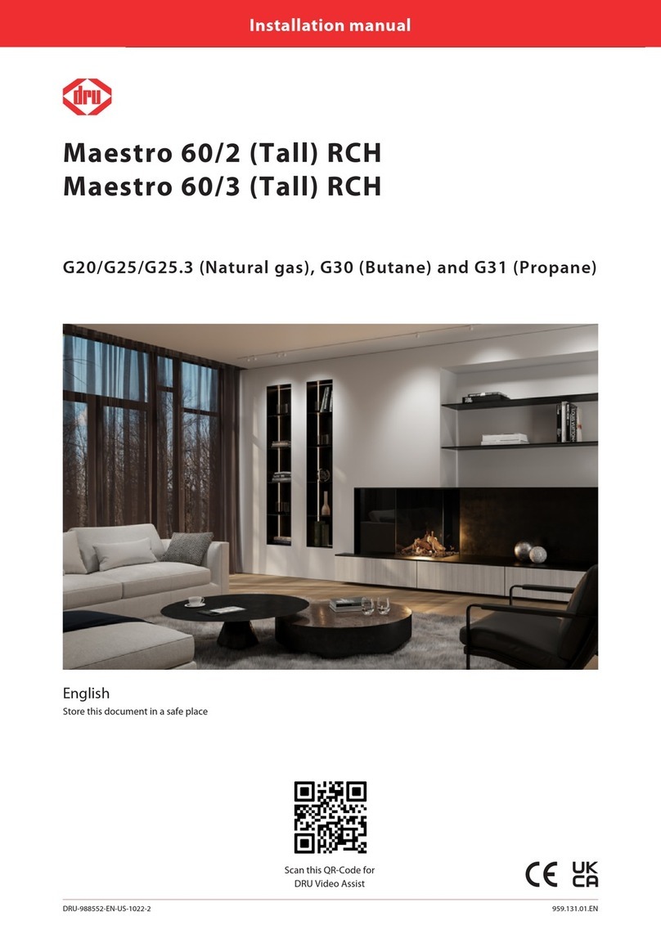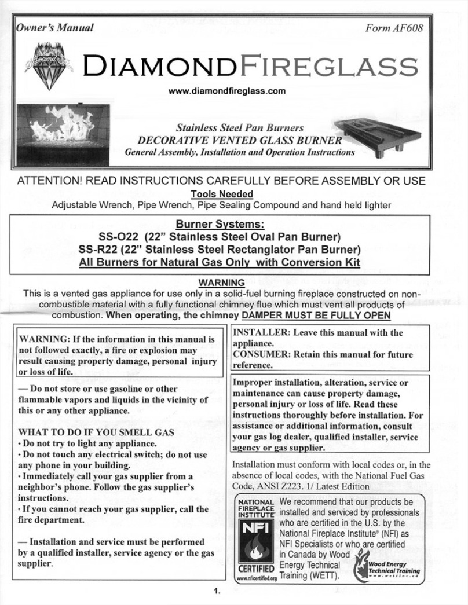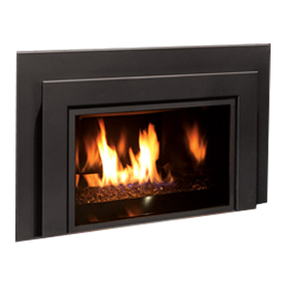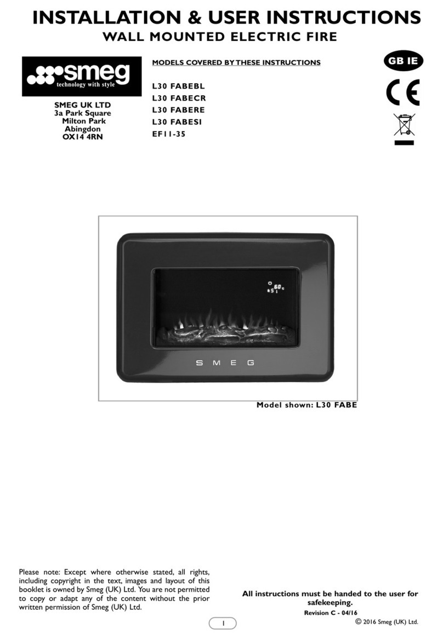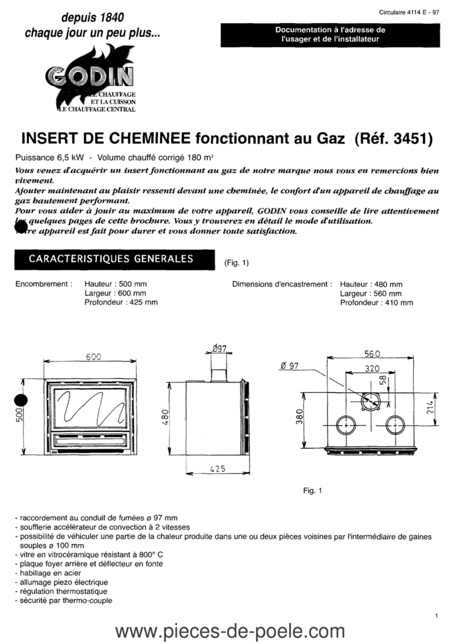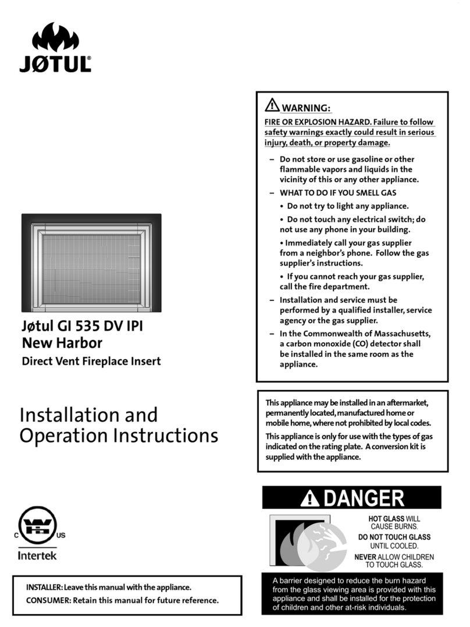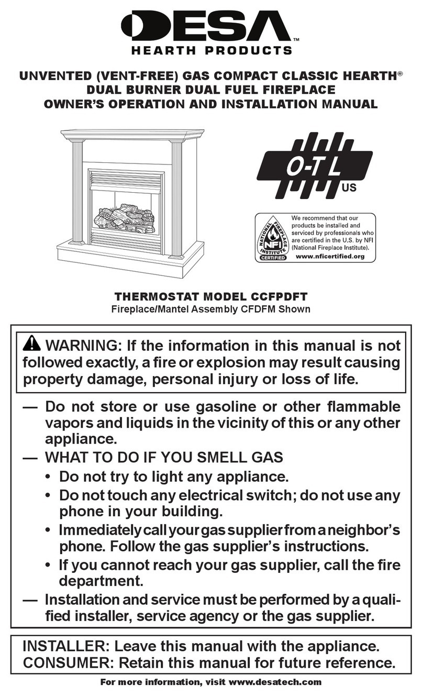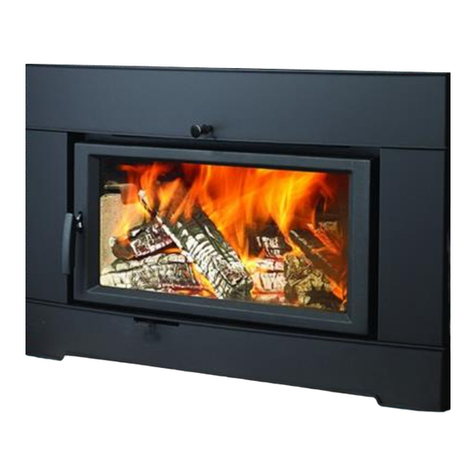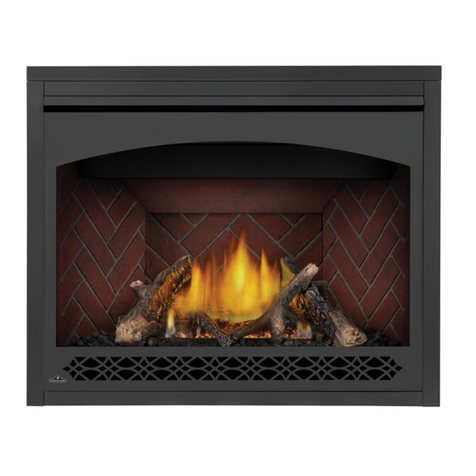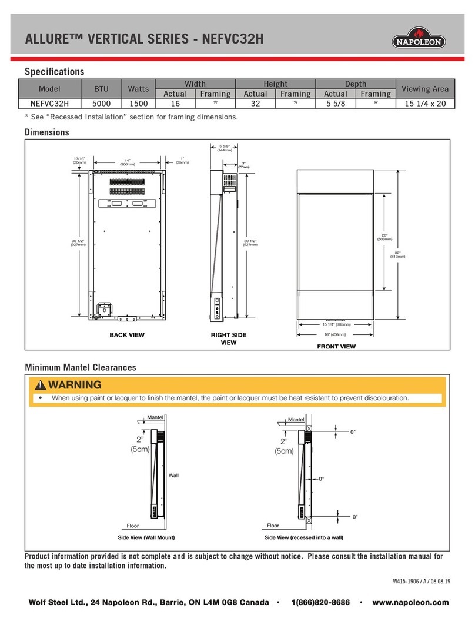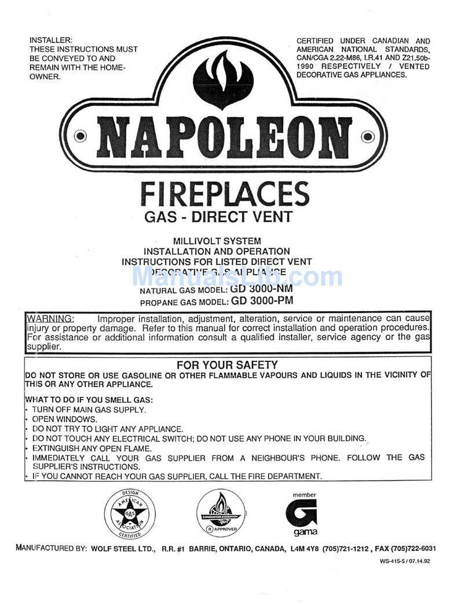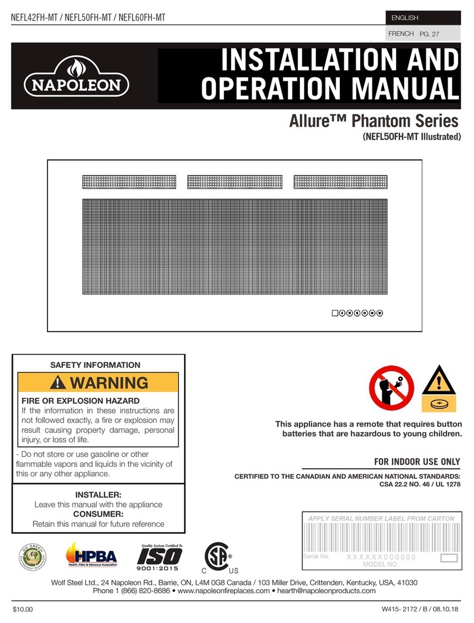
EN
W415-2757 / B / 01.09.20 9
general information
This illustration is for reference only. Refer to the rating plate on the appliance for accurate information.
1.4 rating plate information
The rating plate must remain with the appliance at all times. It must not be removed.
note:
1.5 mobile home installation
This appliance must be installed in accordance with the manufacturer’s instructions and the Manufactured
Home Construction and Safety Standard, Title 24 CFR, Part 3280, in the United States or the Mobile Home
Standard, CAN/CSA Z240 MH Series, in Canada. This appliance is only for use with the type(s) of gas
indicated on the rating plate.
This mobile/manufactured home listed appliance comes factory equipped with a means to secure the appliance. Built
in appliances are equipped with 1/4” (6.4mm) diameter holes located in the front left and right corners of the base.
Use appropriate fasteners, inserted through the holes in the base to secure. For free standing products contact your
local authorized dealer / distributor for the appropriate securing kit. For mobile home installations, the appliance must
be fastened in place. It is recommended that the appliance be secured in all installations. Always turn off the pilot and
the fuel supply at the source, prior to moving the mobile home. After moving the mobile home and prior to lighting the
appliance, ensure that the logs are positioned correctly.
This appliance is certified to be installed in an aftermarket permanently located, manufactured (mobile) home,
where not prohibited by local codes.
This appliance is only for use with the type of gas indicated on the rating plate. This appliance is not convertible
for use with other gases, unless a certified kit is used.
Conversion Kits
This appliance is field convertible between Natural Gas (NG) and Propane (P).
To convert from one gas to another, consult your Authorized dealer/distributor.
note:
Conversion kits are not available for Vent Free appliances.
Certified to Canadian and American National Standards: CSA 2.22-XXXX / ANSI Z21.50-XXXX for Vented Decorative Gas Appliances
Certifié selon les normes Nationales Canadiennes et Américaines: CSA 2.22-XXXX / ANSI Z21.50-XXXX pour les Appareils à gaz décoratif à évacuation
Direct vent, vented gas fireplaces. Approved for bedroom, bathroom and bed-sitting room installation. Suitable for mobile home installation, if installed in accordance with the current
standard CAN / CSA Z240MH Series gas equipped mobile homes in Canada, or, in the United States, the Manufactured Home Construction and Safety Standard, Title 24 CFR, Part
3280. When this US Standard is not applicable, use the Standard for Fire Safety Criteria for Manufactured Home Installations, Sites and Communities, ANSI / NFPA 501A. This appliance
must be installed in accordance with local codes, if any; if none, follow the current ANSI Z223.1 or CSA B149. For use with barrier WXXX-XXXX. Follow installation instructions.
Foyer à gaz ventilé. Homologué pour installation dans une chambre à coucher, une salle de bain et un studio. Approprié pour installation dans une maison mobile si son installation
conforme aux exigences de la norme CAN / CSA Z240MH Séries de maisons mobile équipées au gaz en vigueur au Canada, ou, aux États-Unis selon la norme 24 CFR, Part 3280,
Manufactured Home Construction and Safety Standard. Dans le cas ou cette norme d’États-Unis n’est pas pertinentes, utiliser la norme NFPA 501A, Fire Safety Criteria for Manufactured
Home Installations, Sites and Communities. Installer l’appareil selon les codes ou règlements locaux ou, en l’absence de tels règlements, selon les codes d’installation ANSI Z223.1 ou
CSA B149 en vigueur. Utiliser uniquement avec l’écran WXXX-XXXX. Suivre les instructions d’installation.
9700539 (WSL) 4001658 (NAC) 4001657 (NGZ) 4001659 (WUSA)
WOLF STEEL LTD. 24 Napoleon Road, Barrie, ON, L4M 0G8 Canada
XXXX XXXX XXXX XXXX
MODEL / MODÈLE
Altitude
Input
Reduced Input
P4
Élévation
Alimentation
Alimentation Réduite
P4
Manifold Pressure: 3.5” w.c. (NG)
Minimum Supply Pressure: 4.5” w.c. (NG)
Maximum Supply Pressure: 7”* w.c. (NG)
Pression au Collecteur: 3,5” d’une colonne d’eau (GN)
Pression d’Alimentation Min.: 4,5” d’une colonne d’eau (GN)
Pression d’Alimentation Max.: 7” ** d’une colonne d’eau (GN)
** Maximum inlet pressure not to exceed 13”.
Manifold Pressure: 10” w.c. (P)
Minimum Supply Pressure: 11” w.c. (P)
Maximum Supply Pressure: 13”* w.c. (P)
Pression au Collecteur: 10” d’une colonne d’eau (P)
Pression d’Alimentation Min.: 11” d’une colonne d’eau (P)
Pression d’Alimentation Max.: 13” * d’une colonne d’eau (P)
** Pression d’alimentation maximale ne devait pas dépasser 13”.
0-XXXXft (0-XXXXm)
Minimum clearance to combustible materials:
Top, sides & back: per standoff spacers for framing and finishing
materials. For non-combustible framing and finishing materials,
see installation manual.
Top X”
Floor X”
Sides X”
Back X”
Vent top X”
Vent sides & bottom X”
Recessed depth X”
*** Mantel X” from appliance opening
Dégagements minimaux des matériaux combustibles:
Dessus, côtés et arrière: selon les espaceurs de dégagements
pour les matériaux d’ossature selon le manuel du propriétaire
pour les matériaux de finition.
Dessus X”
Plancher X“
Côtés X”
Arrière X“
Dessus du conduit d’évent X”
Côtés et dessous du conduit d’évent X”
Profondeur d’encastré une face X”
*** Tablette X” de l’ouverture de l’appareil
WARNING
:
Do not add any material to the appliance which will come in contact with the
flames, other than that supplied by the manufacturer with the appliance.
AVERTISSEMENT
:
N’ajoutez pas à cet appareil aucun matériau devant entretien
contact avec les flammes autre que celui qui est fourni avec cet appareil par le fabricant.
*** Maximum horizontal extension:
X”. See installation manual for
greater extensions, minimum vent
lengths and maximum vent lengths.
*** L’extension horizontale maximale: X”.
Référez au manuel d’installation pour des
extensions plus grandes, les longueurs
d’évacuation minimaux et maximum.
The appliance must be vented using the appropriate Napoleon vent kits. See installation
manual for venting specifications. Proper reinstallation and resealing is necessary after servicing
the vent-air intake system.
L’appareil doit être ventilé à l’aide de l’ensemble d’évacuation propre à Napoleon. Référez au
manuel d’installation pour les spécifications d’évacuation. Il est nécessaire de bien réinstaller et
resceller l’évacuation après avoir executer l’entretien du système de prise d’air.
Serial Number / N° de Série:
W385-XXXX
REFERENCE# 161746
XXXX
VENTED DECORATIVE GAS APPLIANCE: NOT A SOURCE OF
HEAT, NOT INTENDED FOR USE AS A HEATING
APPLIANCE, NOT FOR USE WITH SOLID FUEL.
APPAREIL À GAZ DÉCORATIF À ÉVACUATION: N’EST PAS
UNE SOURCE DE CHALEUR; N’EST PAS DESTINÉ À ÈTRE
UTILISÉ COMME UN APPAREIL DE CHAUFFAGE; NE
CONVIENT PAS AUX COMBUSTIBLES SOLIDES.
FOR USE WITH GLASS DOORS CERTIFIED WITH THIS APPLIANCE ONLY.
POUR UTILISATION UNIQUEMENT AVEC LES PORTES EN VERRE
CERTIFIÉES AVEC L’APPAREIL.
XX,XXX XX,XXX
XX,XXX XX,XXX
For natural gas when equipped with No. XX drill size orifice.
For propane when equipped with No. XX drill size orifice.
Convient au gaz naturel quand l’appareil est muni d’un injecteur de diamètre no. XX.
Convient au propane quand l’appareil est muni d’un injecteur de diamètre no. XX.
Electrical rating: 115V, 60HZ. Less than 12 amperes. Spécifications électriques: 115V, 60HZ. Moins de 12 ampère.
XX.X% XX.X%
XXXX XXXX XXXX XXXX
CERTIFIEDUNDER / HOMOLOGUE SELON LES NORMES: CSA 2.33b - 2008, ANSI Z21.88b- 2008 VENTED GAS FIREPLACE HEATER / APPAREILDE CHAUFFAGE ALIMENTÉ
AUGAZ ET VENTILÉ
VENTEDGAS FIREPLACE HEATER. APPROVED FOR BEDROOM, BATHROOMAND BED-SITTING ROOM INSTALLATION. SUITABLEFOR MOBILE HOME INSTA LLATIONIF INSTALLEDIN ACCORDANCE WITH THE
CURRENTSTANDARD CAN/CSA Z240MH SERIES GAS EQUIPPED MOBILE HOMES, IN CANADAOR IN THE UNITED STATES THE MANUFACTURED HOME CONSTRUCTION AND SAFETYSTANDARD, TITLE 24 CFR,
PART3280. WHEN THIS US STANDARDIS NOT APPLICABLE USE THE STANDARD FOR FIRE SAFETY CRITERIA FOR MANUFACTURED HOME INSTALLATIONS,SITES AND COMMUNITIES, ANSI / NFPA 501A.
FOYERDE CHAUFFAGE AU GAZ AVECÉVACUATION. HOMOLOGUÉ POUR INSTALLATIONDANS UNE CHAMBRE À COUCHER, UNE SALLE DE BAIN ET UN STUDIO. APPROPRIÉ POUR INSTALLATION DANS UNE
MAISONMOBILE SI SON INSTALLATIONCONFORME AUX EXIGENCES DE LA NORME CAN/CSA Z240MH SÉRIE DE MAISONS MOBILES ÉQUIPÉES AU GAZ, EN VIGUEUR AU CANADA OU AUX ÉTATS-UNIS DE LA
NORMEDE SECURITÉ ET DE CONSTRUCTION DEMAISONS MANUFACTURÉES, TITRE 24 CFR, SECTION 3280. DANS LE CAS OU CETTE NORME D'ÉTATS-UNISNEPEUT ÊTRE APPLIQUÉE, SE RÉFÉRER A LA NORME
RELATIVEAU CRITÈRE DE MESURES DE SÉCURITÉ CONTRE L'INCENDIE POUR LES INSTALLATIONSDANS LES MAISONS MANUFACTURÉS, LES SITES ET LES COMMUNAUTÉS, ANSI/NFPA501A.
NOTFOR USE WITH
SOLIDFUEL. FOR USE
WITHGLASS DOORS
CERTIFIEDWITH THIS
UNITONLY.
WARNING
:
DONOT ADD ANYMATERIAL
TOTHE APPLIANCE, WHICH WILL COME
INCONTACT WITH THE FLAMES, OTHER
THANTHAT SUPPLIED BY THE
MANUFACTURERWITH THE APPLIANCE.
MINIMUMCLEARANCE TO
COMBUSTIBLEMATERIALS:
TOP 0”
FLOOR 0”
RECESSEDDEPTH ONE SIDED 23"
RECESSEDDEPTH SEETHRU 13.5”
FRAMING (NOT INCLUDING
FACEMATERIAL)
SIDES 0”
VENT 2"
BACK 0”
MANTLE 15"*
TOP,SIDES& BACK: PER STAND OFF SPACERS FOR FRAMING MATERIALS. FOR FINISHING MATERIALS
SEEOWNERS MANUAL
UNCOMBUSTIBLE SOLIDE NE
DOITPAS ÊTRÉ UTILISÉ AVEC
CETAPPAREIL. UTILISER AVEC
LESPORTES VITRÉES
HOMOLOGUÉESSEULEMENT
AVECCETTE UNITÉ.
AVERTISSEMENT:
N'AJOUTEZPAS A
CETAPPAREILAUCUN MATÉRIAUDEVANT
ENTREREN CONTACT AVECLES FLAMMES
AUTREQUE CELUI QUI EST FOURNI AVEC
CETAPPAREIL PARLE FABRICANT.
DÉGAGEMENTSMINIMAUX DES
MATÉRIAUXCOMBUSTIBLES:
DESSUS 0”
PROFONDEURD'ENCASTRÉ 25"
PLANCHER 0”
ÉVENT 2"
CÔTES 0”
MANTEAU 15"*
ARRIÉRE 0”
MADEIN CANADA / FABRIQUÉAU CANADA
WOLFSTEEL LTD.BARRIE, ONTARIO, CANADA
ALTITUDE/ ÉLÉVATION
INPUT/ ALIMENTATION
REDUCEDINPUT / ALIMENTATIONRÉDUITE
ORIFICE/ INJECTEUR
MANIFOLDPRESSURE /
PRESSIONAU COLLECTEUR
MINIMUMSUPPLYPRESSURE /
PRESSIOND'ALIMENTATIONMINIMALE
MAXIMUMSUPPLYPRESSURE /
PRESSIOND'ALIMENTATIONMAXIMALE
0-4500FT(0-1370M)
30,000BTU/H
23,000BTU/H
#38
3.5"WATERCOLUMN/D'UNE COLONNE D'EAU
4.5"WATER CO LUMN/D'UNE COLONNE D'EAU
7.0"WATER COLUMN/D'UNE COLONNE D'EAU
0-4500FT(0-1370M)
30,000BTU/H
23,000BTU/H
#53
10"WATERCOLUMN/D'UNECOLONNE D'EAU
11"WATERCOLUMN/D'UNE COLONNE D'EAU
13"WATERCOLUMN/ D'UNE COLONNE D'EAU
THEAPPLIANCE MUST BE VENTED USING THE APPROPRIATE
NAPOLEONVENT KITS. SEE OWNERS INSTALLATIONMANUAL
FORVENTING SPECIFICS. PROPER REINSTALLATIONAND
RESEALINGIS NECESSARY AFTER SERVICING THE VENT-AIR
INTAKESYSTEM.
L'APPAREILDOIT ÉVACUERSES GAZ EN UTILISANT L'ENSEMBLE
D'ÉVACUATIONPROPREANAPOLEON. RÉFÉRER AU MANUEL
D'INSTALLATIONDEPROPRIÉTAIRE POUR L'ÉVACUATION
PRÉCISE.IL EST IMPORTANT DE BIEN RÉINSTALLERET
RESCELLERL'ÉVENT APRÈS AVOIR ASSURÉ LE MAINTIEN DU
SYSTÉMEDE PRISE D'AIR.
CLASSIFICATION:115V 0.82AMP,60HZ
W385-2007
MODEL NATURALGAS /
GAZ NATURAL
LHD50NT
MODEL PROPANE
LHD50PT
SERIALNUMBER/NO. DE SÉRIE: LV50
ELECTRICALRATING: 115V0.82AMP, 60HZ
REFERENCE#
W/N16131
*MAXIMUM HORIZONTAL EXTENSION / L'EXTENSION
HORIZONTALEMAXIMALE: 2". SEE INSTRUCTION MANUAL FOR GREATEREXTENSIONS.
SEEOWNER'S INSTRUCTION MANUAL FOR MINIMUM AND MAXIMUM VENT LENGTHS.
DESSUS,COTÉS & ARRIÈRE:SELON LES ESPACEURSDE DÉGAGEMENT POUR LES MATÉRIAUX D'OSSATURE
SELONLE MANUEL DE PROPRIÉTAIREPOUR LES MATÉRIAUX DE FINITION.
*L'EXTENSION HORIZONTALEMAXIMALE: 2". RÉFÉRERAU MANUELD'INSTRUCTION POUR DES EXTENSIONS
PLUSGRANDES. RÉFÉRER AU MANUEL D'INSTALLATIONDE PROPRIÉTAIRE.
y Standard, Title 24 CStandard, Title 24
, ANSI / NFPA 501A. ThisANSI / NFPA 501A. Th
X. Follow installation instrucFollow installation inst
une maison mobile si son installationaison mobile si son installation
-Unis selon la normea norme
24 CFR, Part 3280,24 CFR, Part 3280,
NFPA 501A, Fire Safety Criteria for ManufactuSafety Criteria for Manufact
ents, selon les codes d’installation ANSI Z223.1nts, selon les codes d’installation ANSI Z223
lévation
m
nt
t
n
Alimentation R
duite
an
o
ressure:
10” w.c.
P
Minimum Supply Pressure:Minimum Supply Pressure:
1” w.c.
P
Maximum Supply Pressure:Maximum Supply Pressure:
13”* w.c. (P)13”* w.c. (P)
on au Collecteur:n au Collecteur:
10” d’une colonne d’eau (P10” d’une colonne d’ea
d’Alimentation Min.:entation Min.:
11” d’une colonne d’ea11” d’une colonne d’ea
d’Alimentation Max.:ation Max.:
13” * d’une colonne d13” * d’une colonne
sion d’alimentation maximale ne devait pas dépon d’alimentation maximale ne devait pas
Dégagements minimaux des matériaux cDégagements minimaux des matériaux c
Dessus, côtés et arrière: selon les espaceursssus, côtés et arrière: selon les espa
pour les matériaux d’ossature selon le mur les matériaux d’ossature selon le
VENTED DECORATIVE GAVENTED DECORATIVE GA
