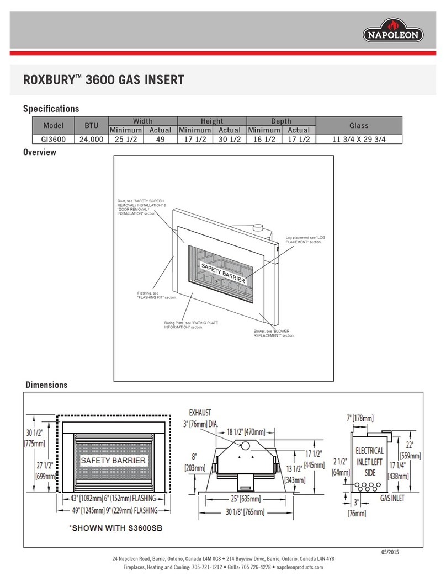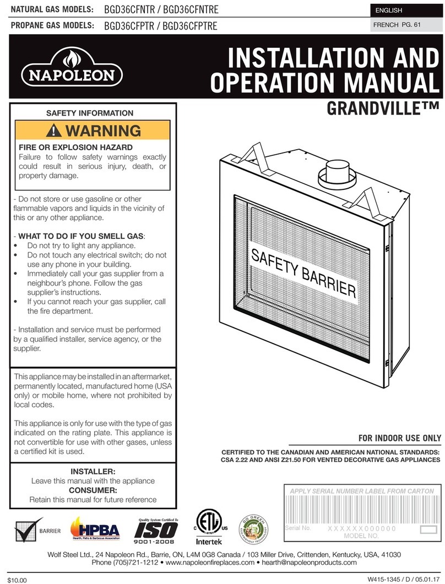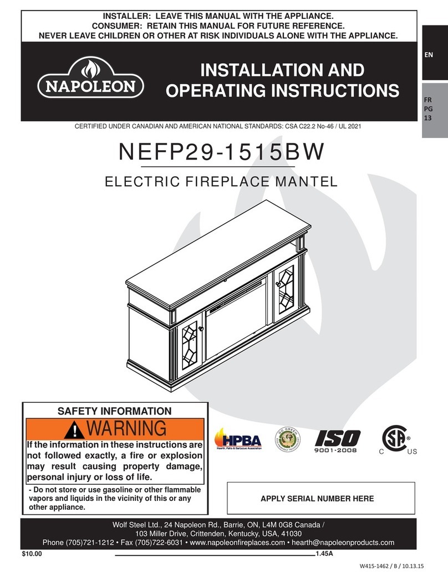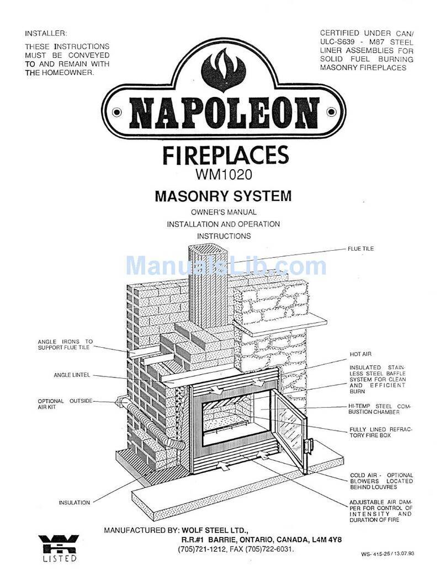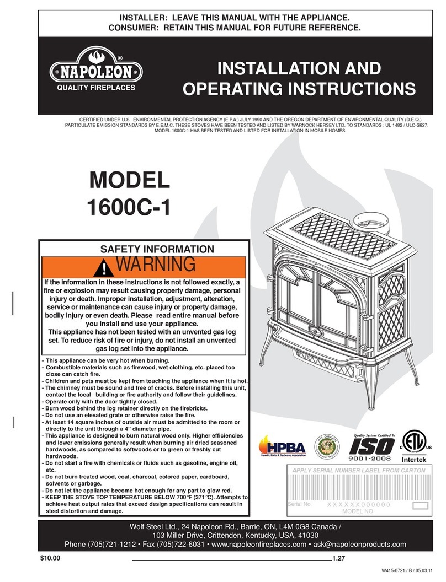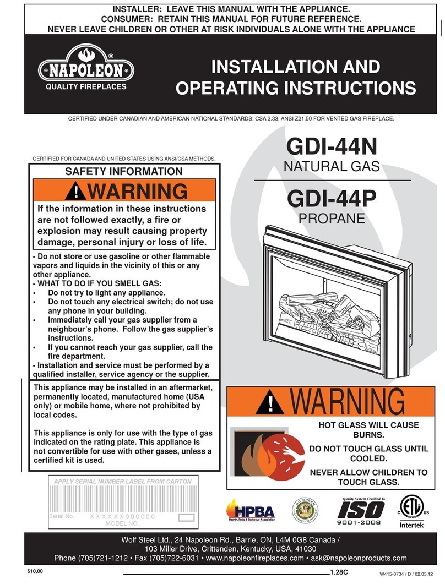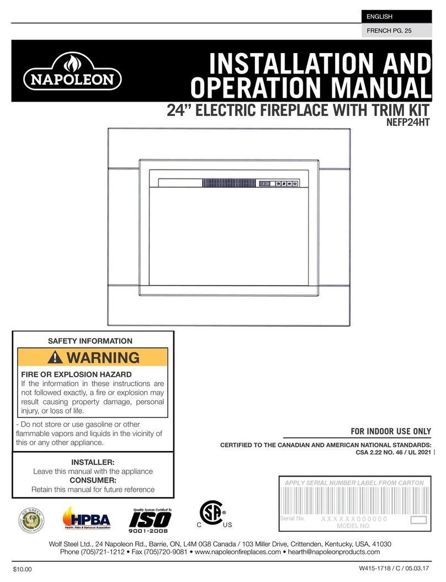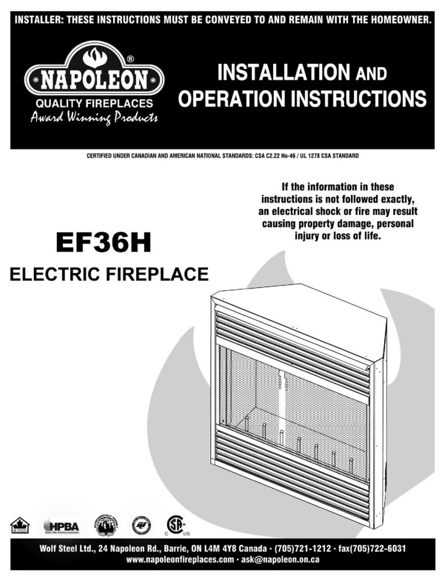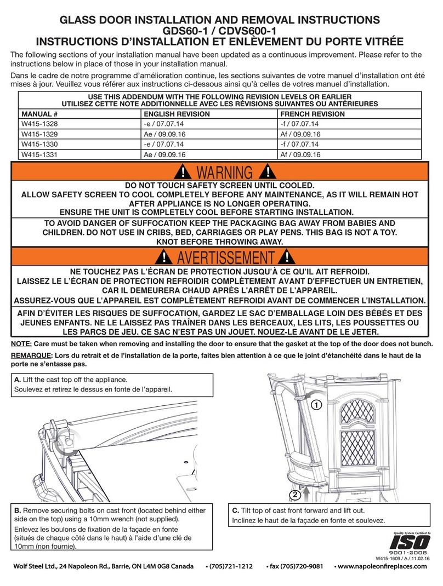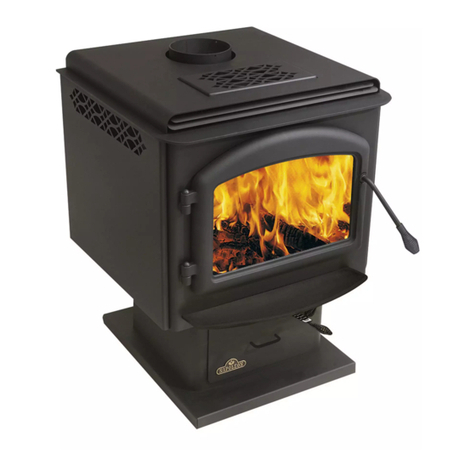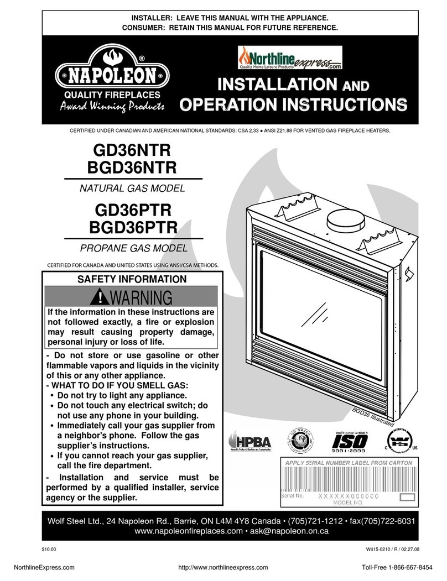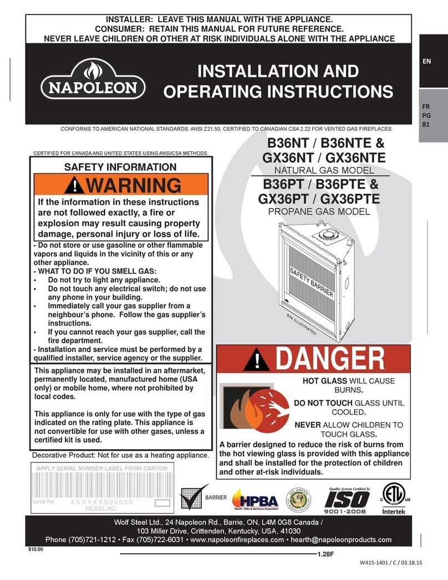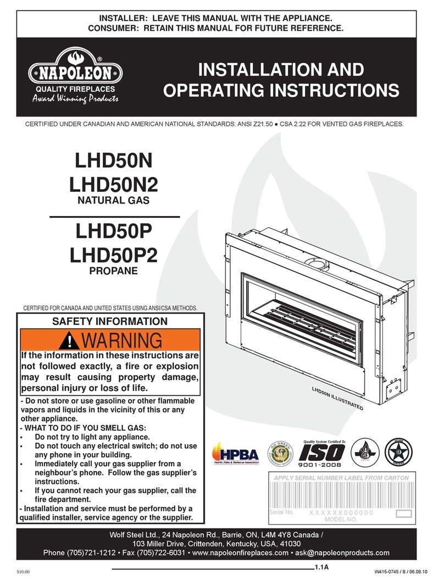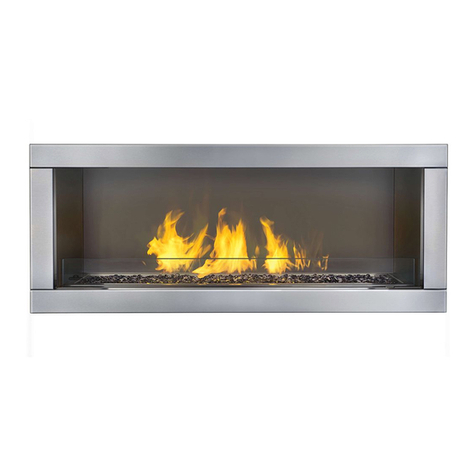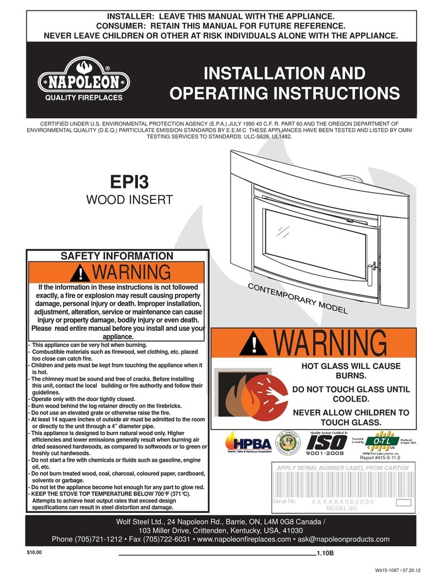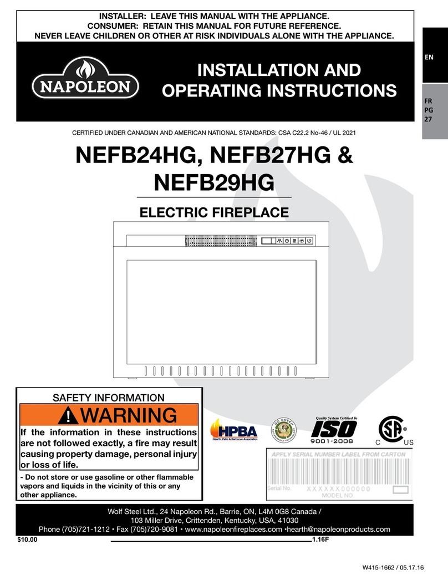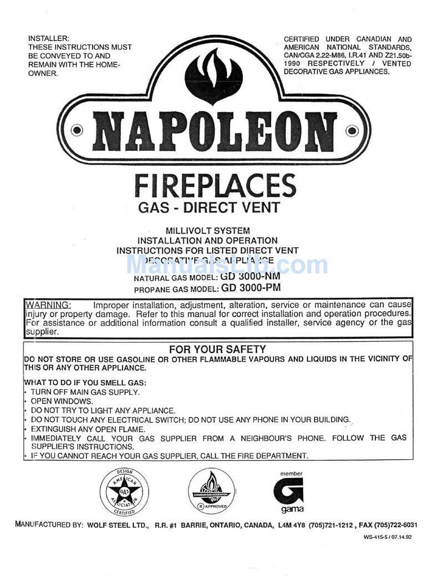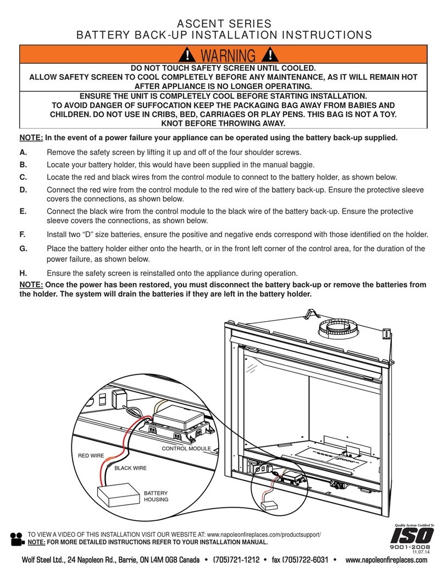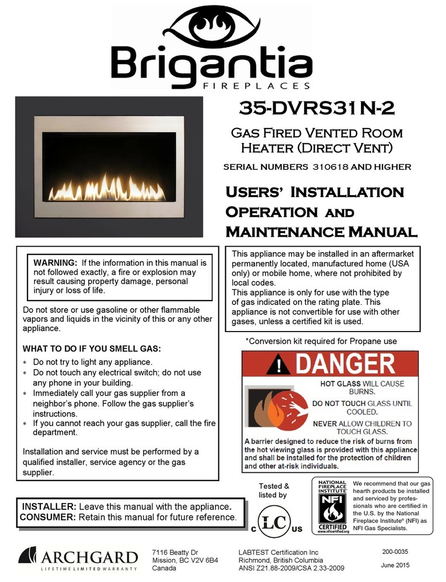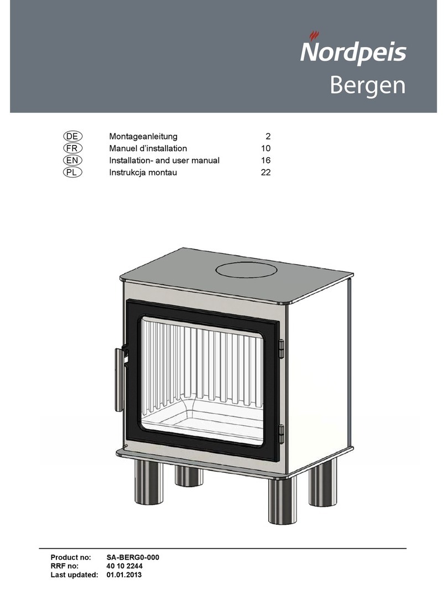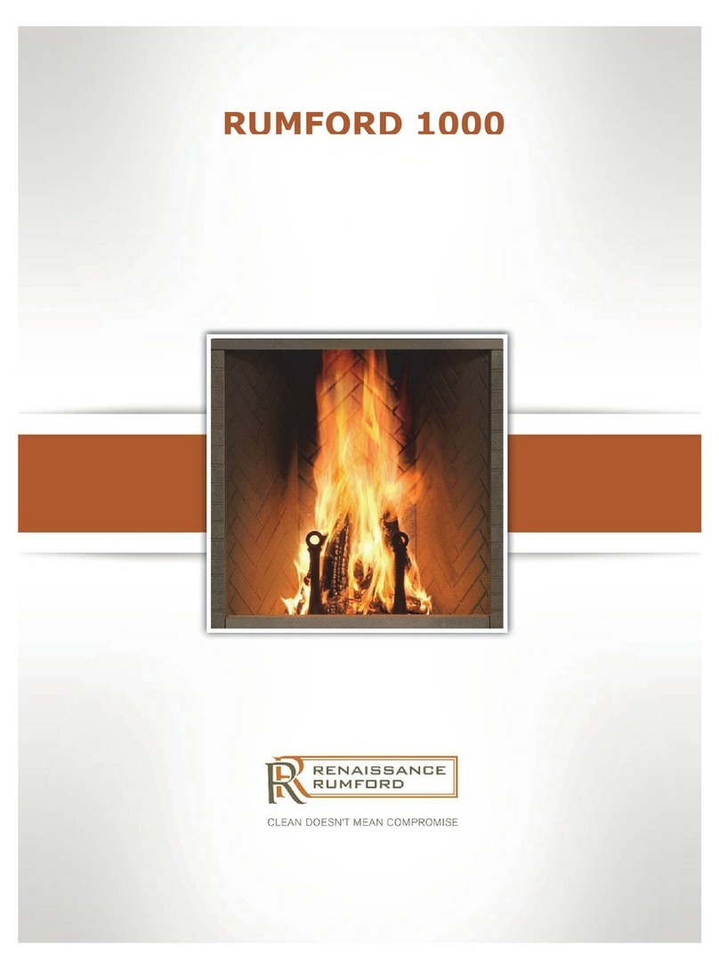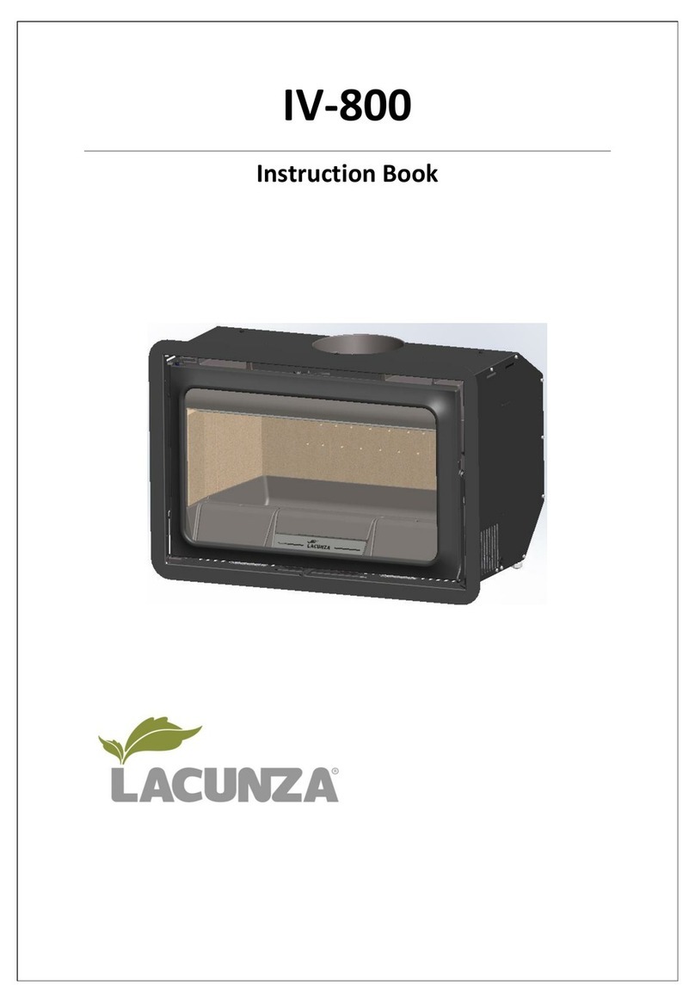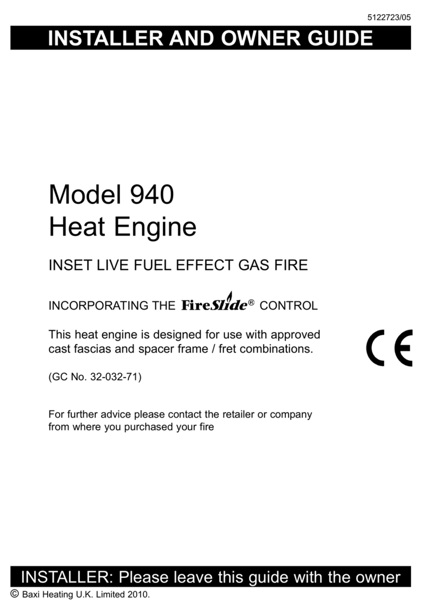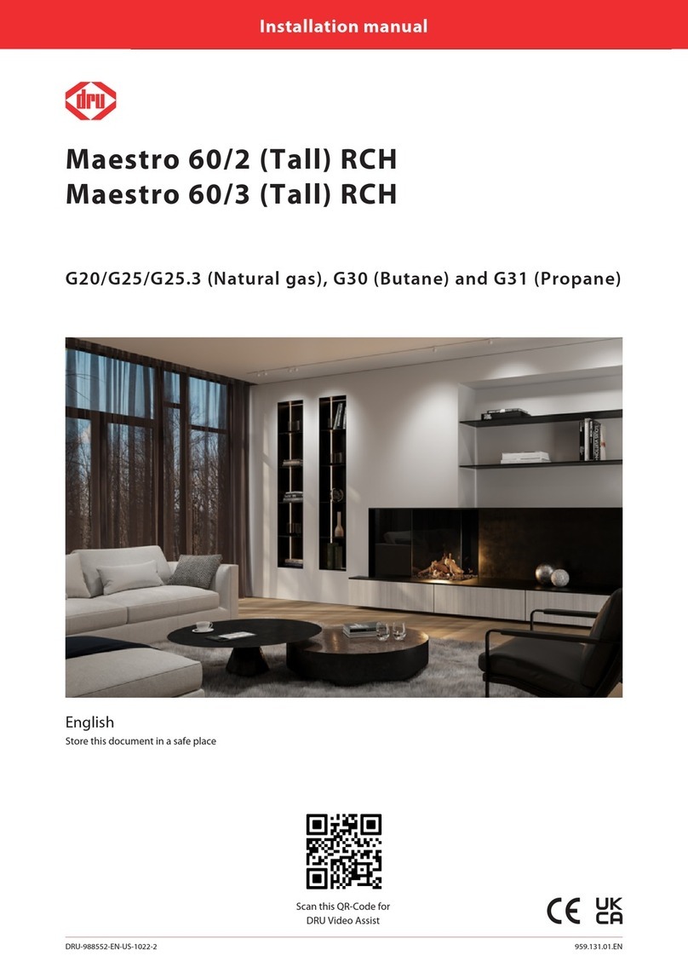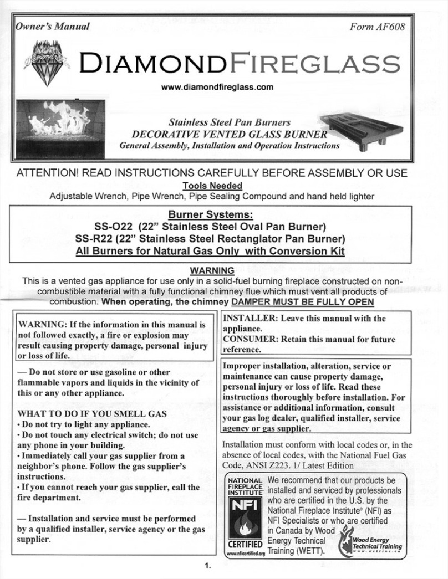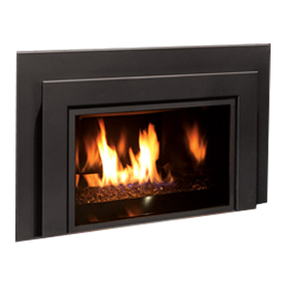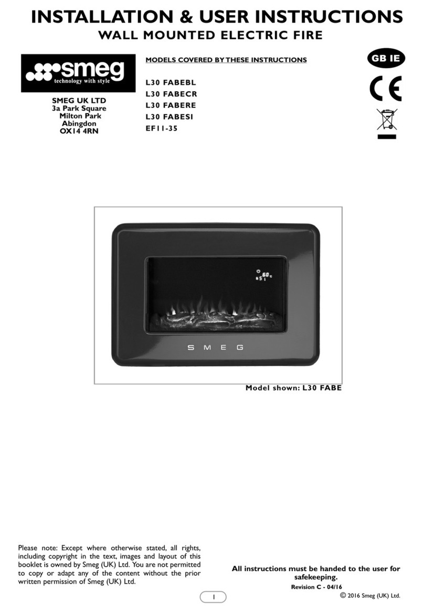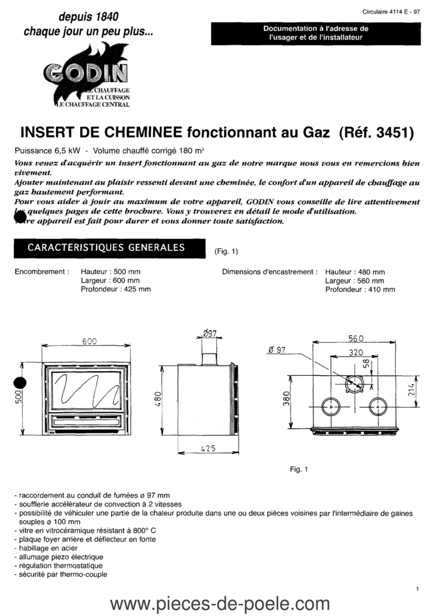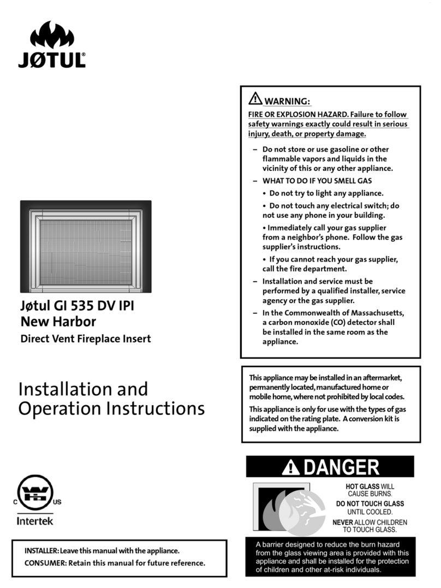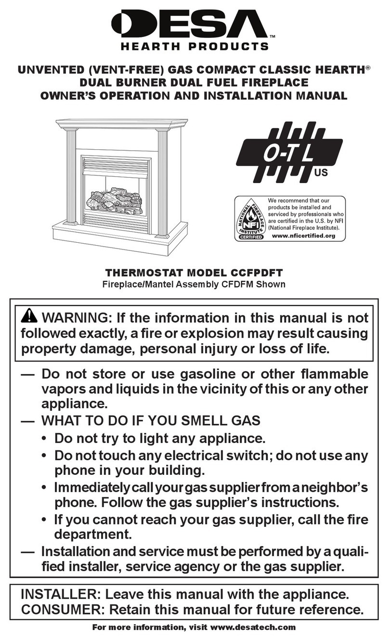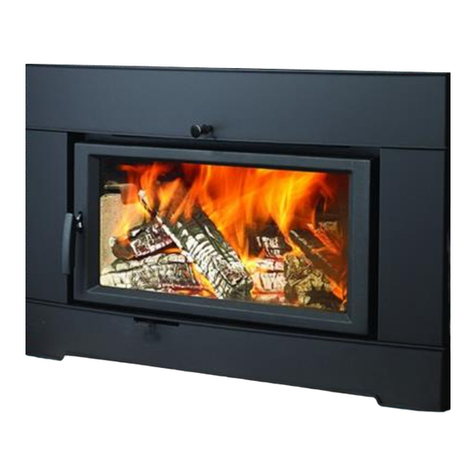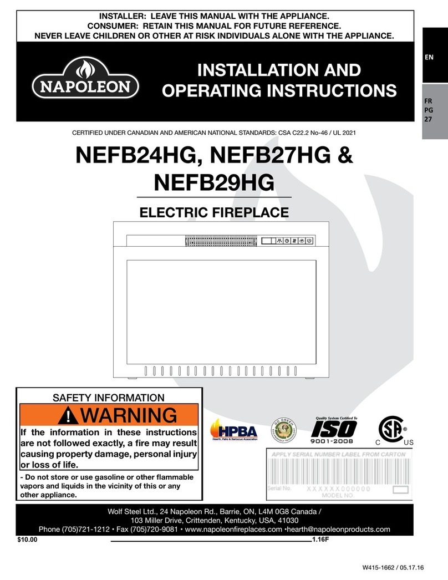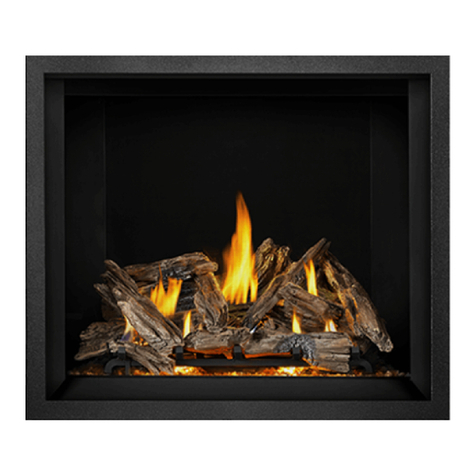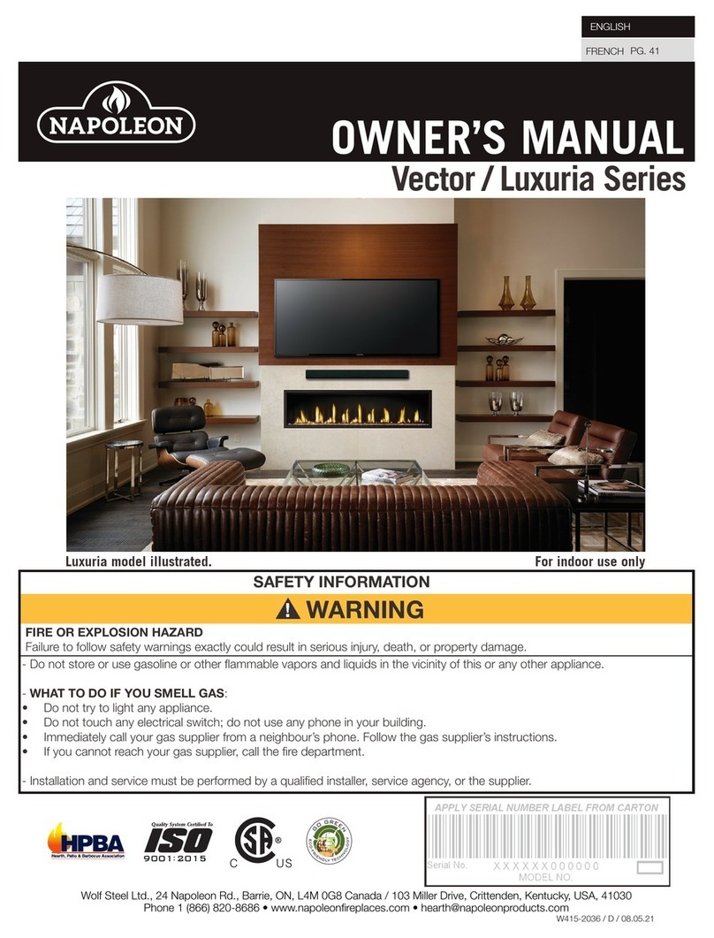
4
W415-0612 / A / 11.05.07
FOR YOUR SATISFACTION, THIS FIREPLACE HAS
BEEN TEST-FIRED TO ASSURE ITS OPERATION AND
QUALITY!
Minimum inlet gas supply pressure is 4.5 inches water column
for natural gas and 11 inches water column for propane.
Maximum inlet gas pressure is 7 inches water column for
natural gas and 13 inches water column for propane. When
the valve is set to "HI", the manifold pressure under flow
conditions is 3.5 inches water column for natural gas and
10 inches water column for propane. When the fireplace is
installed at elevations above 4,500ft, and in the absence of
specific recommendations from the local authority having
jurisdiction, the certified high altitude input rating shall be
reduced at the rate of 4% for each additional 1,000ft.
Expansion / contraction noises during heating up and cooling
down cycles are normal and to be expected.
This appliance is only for use with the type of gas indicated
on the rating plate.This appliance is not convertible for use
with other gases, unless a certified kit is used.
Maximum input is 11,500 BTU/hr for natural gas. Maximum
output for natural gas is 8,600 BTU/hr at an efficiency of 75%.
Maximum input is 11,000 BTU/hr for propane. Maximum output
for propane gas is 8,250 BTU/hr at an efficiency of 75%.
Minimum clearance to combustible construction from
fireplace and vent surfaces:
- 0" to stand-offs (sides, rear, and top)
- 0" to bottom of the unit
- 13" recessed depth
- 1" to sides and bottom of vent pipe*
- 2" to top of vent pipe*
- 20" to enclosure top**
* HORIZONTAL VENT SECTIONS: A minimum clearance
of 1" at the bottom and sides and 2" at the top of the vent
pipe in all horizontal runs to combustibles is required.
Use firestop spacer W010-1774 (supplied).
* VERTICAL VENT SECTIONS: A minimum of 1" all
around the vent pipe on all vertical runs to combustibles
is required. Use firestop spacer W500-0096 (not
supplied).
** 6" to enclosure top if immediately terminating out the
rear exit.
Provide adequate accessibility clearance for servicing and
operating the fireplace.
Never obstruct the front opening of the fireplace.
Provided that the clearance to combustibles are achieved,
the most desirable and beneficial location for a Napoleon®
fireplace is in the centre of a building, thereby allowing
the most efficient use of the heat created. The location of
windows, doors and the traffic flow in the room where the
fireplace is to be located should be considered. If possible,
you should choose a location where the vent will pass
through the house without cutting a floor or roof joist.
RATING LABEL LOCATION: The rating label is located
under the control panel and is chained to the fireplace.
DO NOT REMOVE.
THIS GAS FIREPLACE SHOULD BE INSTALLED AND
SERVICED BY A QUALIFIED INSTALLER to conform with
local codes. Installation practices vary from region to region
and it is important to know the specifics that apply to your
area,
for example: in Massachusetts State:
• The fireplace damper must be removed or welded in the open
position prior to installation of a fireplace insert or gas log.
• A carbon monoxide detector is required in all rooms containing
gas fired appliances.
• The appliance off valve must be a “T” handle gas cock.
• The flexible connector must not be longer than 36 inches.
• The appliance is not approved for installation in a bedroom or
bathroom unless the unit is a direct vent sealed combustion
product.
• WARNING: This product must be installed by a licensed
plumber or gas fitter when installed within the commonwealth of
Massachusetts.
In absence of local codes, install to the current CAN1-B149
Installation Code in Canada or to the National Fuel Gas
Code, ANSI Z223.1, and NFPA 54 in the United States.
Mobile home installation must conform with local codes. In
the absence of local codes, install to the current standard for
gas equipped mobile housing CAN/CSA Z240 MH Series in
Canada or the manufactured home construction and safety
standard, Title 24 CFR, part 3280, or the Fire Safety Criteria
for manufactured home installations, Sites and Community
Standard ANSI/NFPA 501A in the United States.
Under extreme vent configurations, allow several minutes
(5-15) for the flame to stabilize after ignition.
It is recommended that all horizontal runs have a 1" rise
per foot.
Objects placed in front of the fireplace must be kept a
minimum of 48" away from the front face of the unit.
The fireplace and its individual shutoff valve must be
disconnected from the gas supply piping system during any
pressure testing of that system at test pressures in excess
of ½ psig (3.5 kPa). The fireplace must be isolated from the
gas supply piping system by closing its individual manual
shutoff valve during any pressure testing of the gas supply
piping system at test pressures equal to or less than ½ psig
(3.5 kPa).
The fireplace, when installed with a blower, must be
electrically connected and grounded in accordance with
local codes. In the absence of local codes, use the current
CSA C22.1 CANADIAN ELECTRICAL CODE in Canada or
the ANSI/NFPA 70 NATIONAL ELECTRICAL CODE in the
United States.
GENERAL INSTRUCTIONS GENERAL INFORMATION
