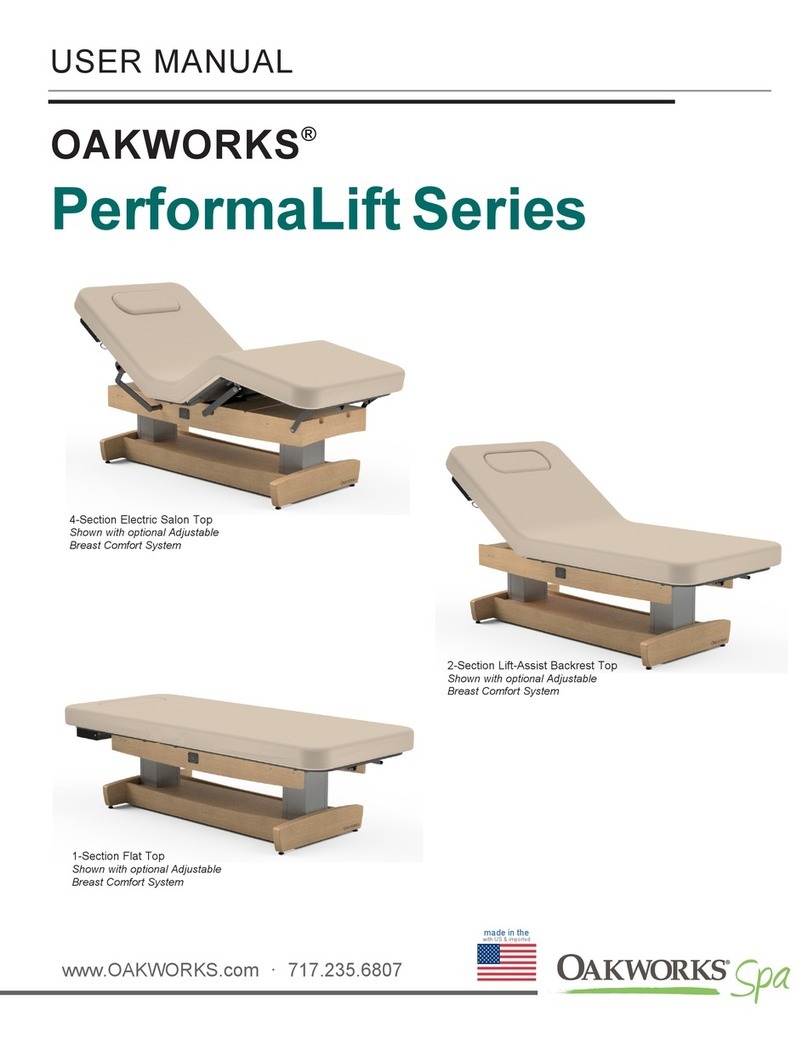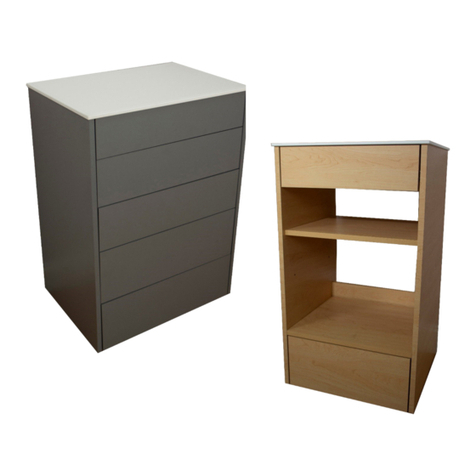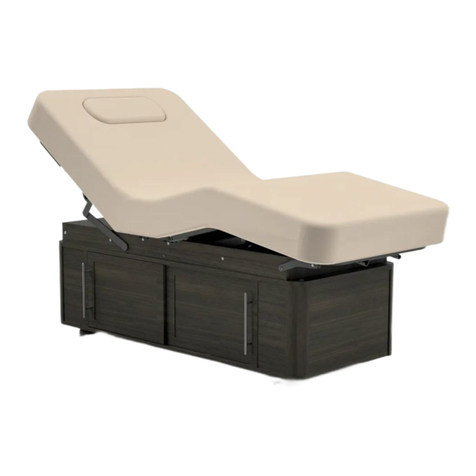
This symbol, when used in this manual or on product labels, indicates the date of manu-
facture of the device.
This symbol is used to indicate that the operator should consult the user manual.
UL 2601-1
CSA C22.2NO.601.1
IEC 60601-2(2001-09)
CCUSUS
LL
II
SS
TT
EE
DD
R
The Table is designed to be a stand-alone table. This table must not be modified or incorporated into any other
equipment.
As with any moving mechanism there are potential pinch points around and underneath the table It is the
responsibility of the operator of this equipment to insure that bystanders are not in the area below or around this
equipment during operation.
Proper operation of this equipment is very important for the safety of the operator, client, and any other
individuals in the area of this equipment. Directions for use of this equipment are described in this manual.
The operator should read these sections carefully.
Weight Limit: (client and accessories) 500 lbs. (227 kg) Do not exceed.
Be certain that the table is completely lowered without any tilt being present prior to discharging an ambulatory
client. The client may lose balance and fall.
This table is not suitable for use in the presence of flammable anesthetic mixture with air or oxygen or
nitrous oxide.
Do not operate where aerosol (spray) products are being used or where oxygen is being administered.
Do not lift table by the table top. This can damage the table.
When lowering the table, make sure there is nothing underneath the table top that can impede motion (like
stools, cabinets, accessory parts, cleaners, etc)
Use this furnishing only for its intended use as described in these instructions. Do not use attachments not
recommended by the manufacturer.
Close supervision is necessary when this furnishing is used by, or near children, invalids, or disabled persons.
PRODUCT USE DESCRIPTION
The Oakworks Clinician Adjustable offers a variety of positioning capabilities for massage therapists and
spa professionals of all specialties. On these multifunctional professional tables the practitioner can perform
numerous protocols with ease and comfort. The Clinician Adjustable is especially effective when
professional protocols require specific positioning for the client. While the client receives comfortable,
relaxing support, the comfort level of the therapeutic professional is enhanced by superior ergonomics.
It is intended to be operated by Massage Therapists in a professional environment. No special training
is required but a review of the following Safety Instructions is important for the safety of the operator and
client. The massage professional should read and understand this entire manual before use with a client.
There are no known contraindications to the use of this equipment.
The Clinician Adjustable should not be used in any other manner than that described within this manual.
Use of any unnecessary force or unauthorized procedures could result in injury to practitioner, client or
equipment.
SYMBOL IDENTIFICATION
PRODUCT USE DESCRIPTION / IMPORTANT SAFETY
INSTRUCTIONS
IMPORTANT SAFETY INSTRUCTIONS
1































