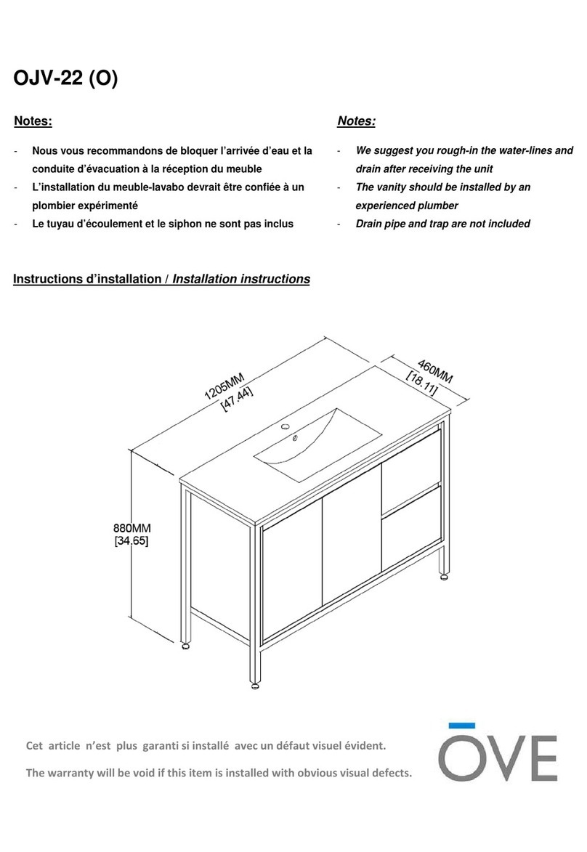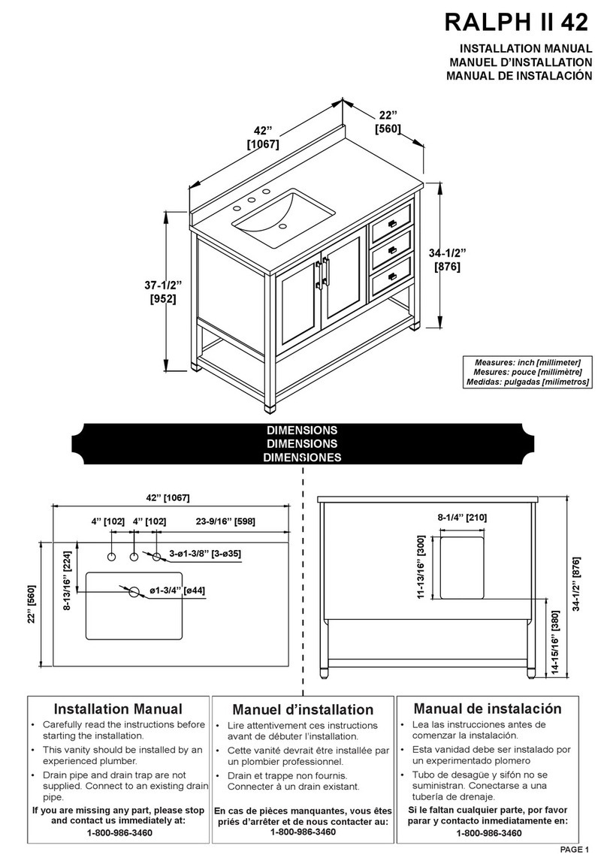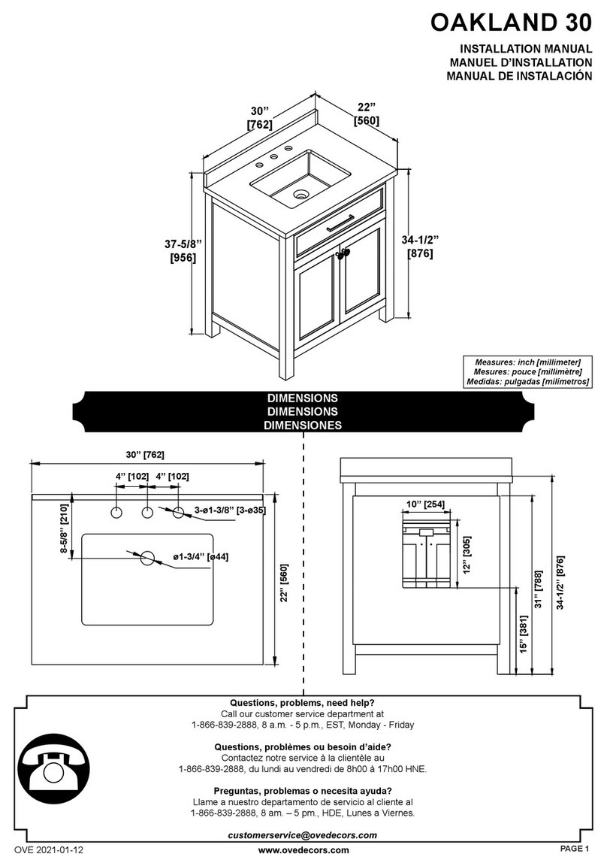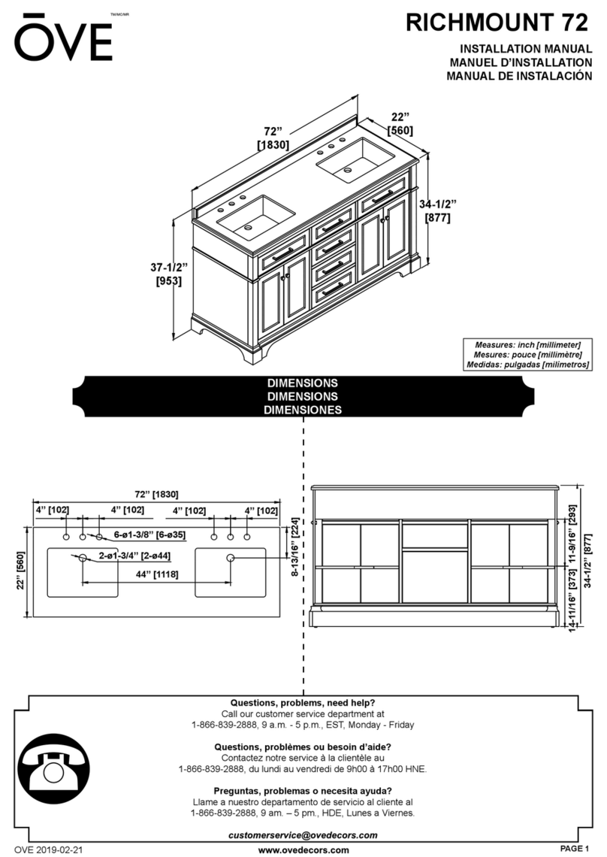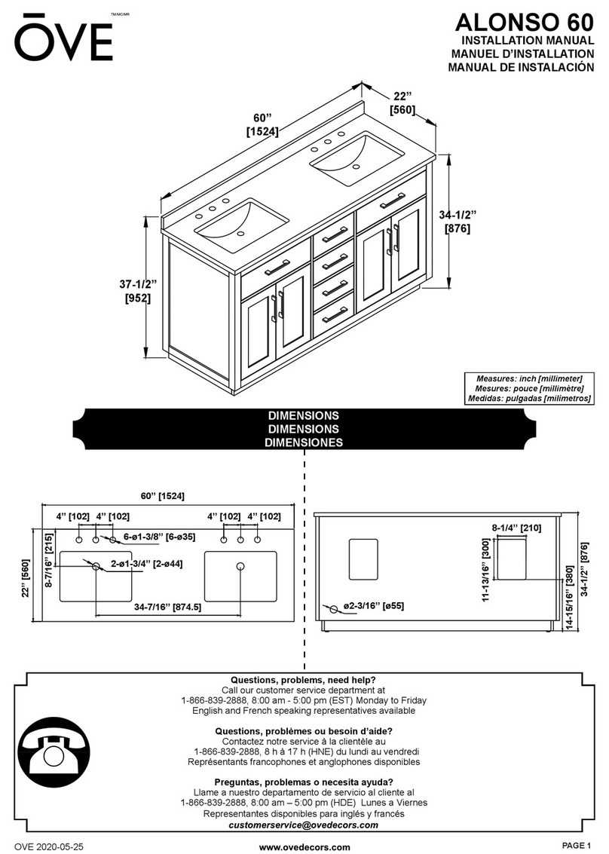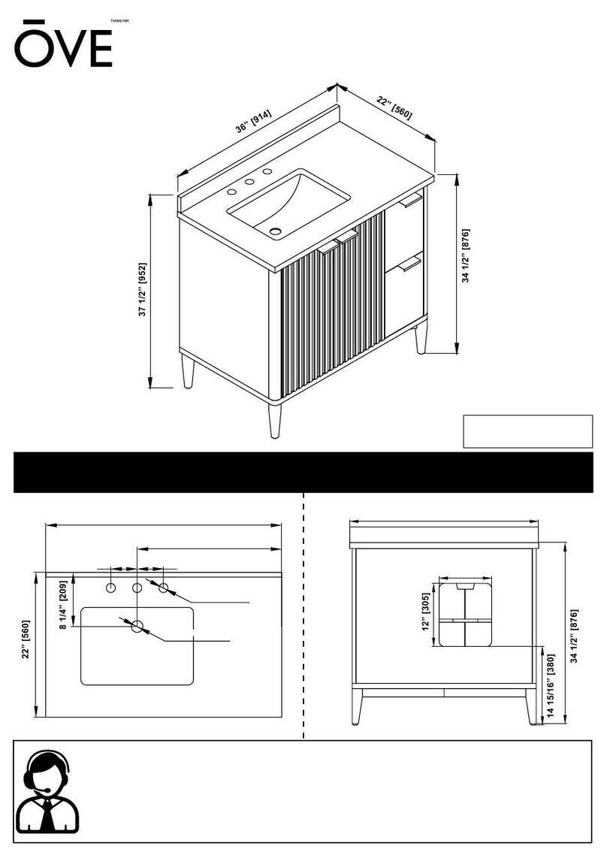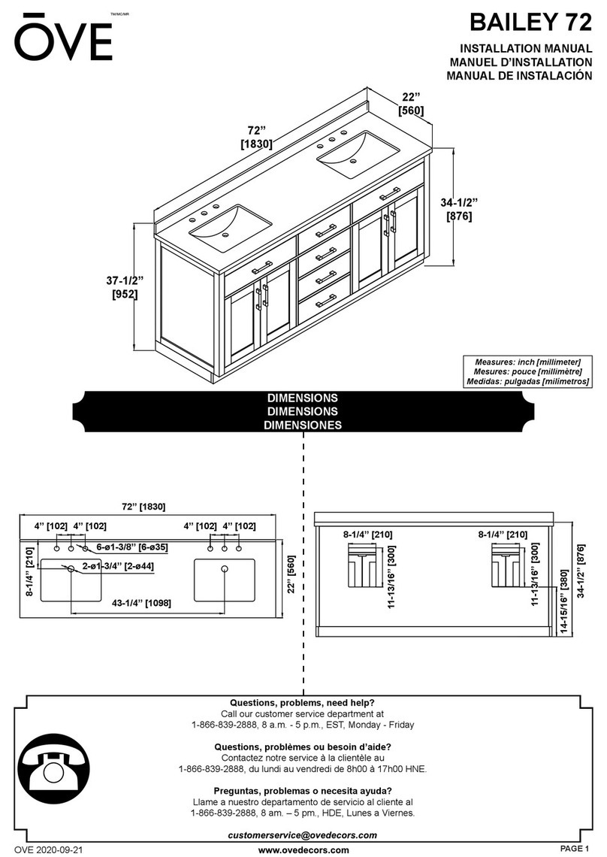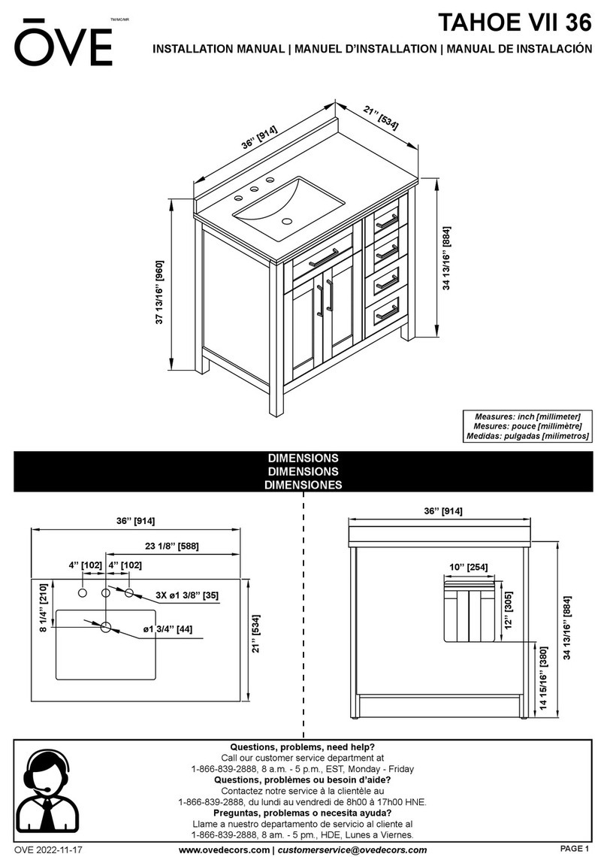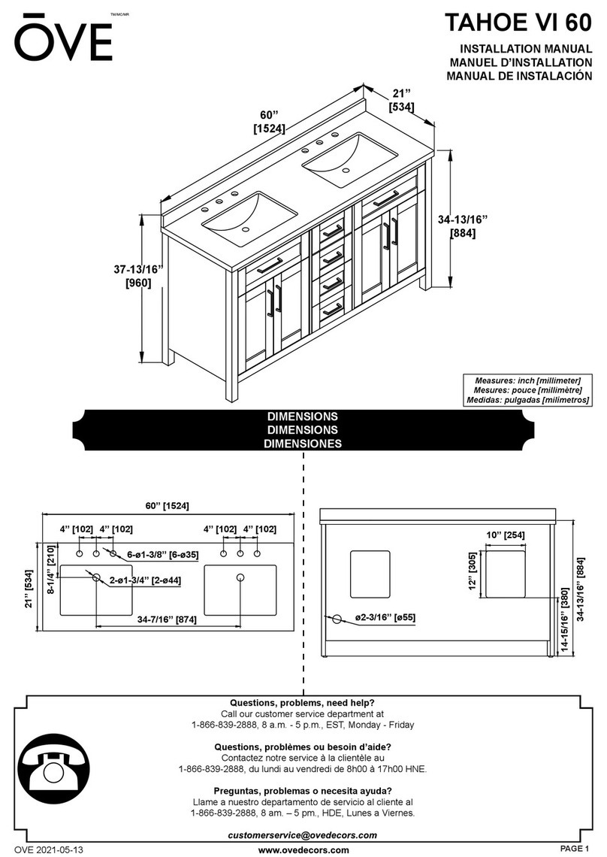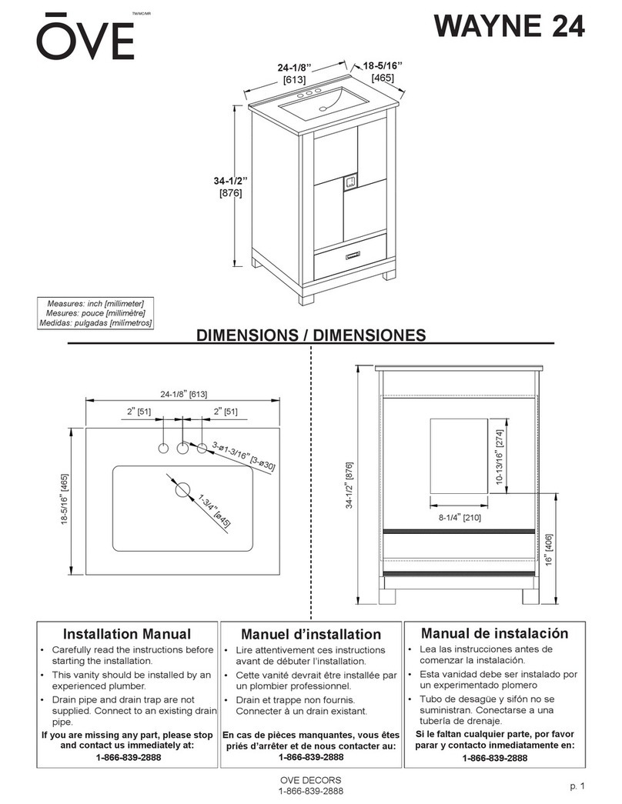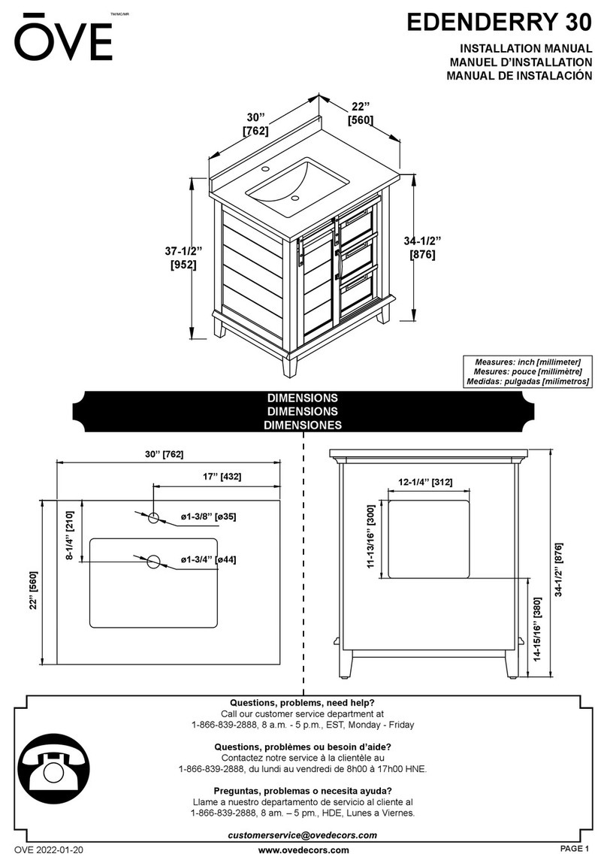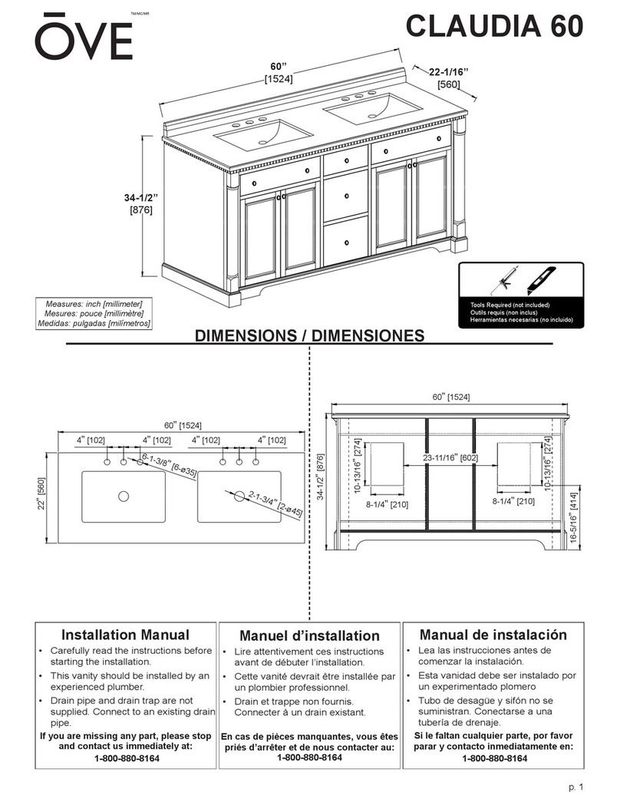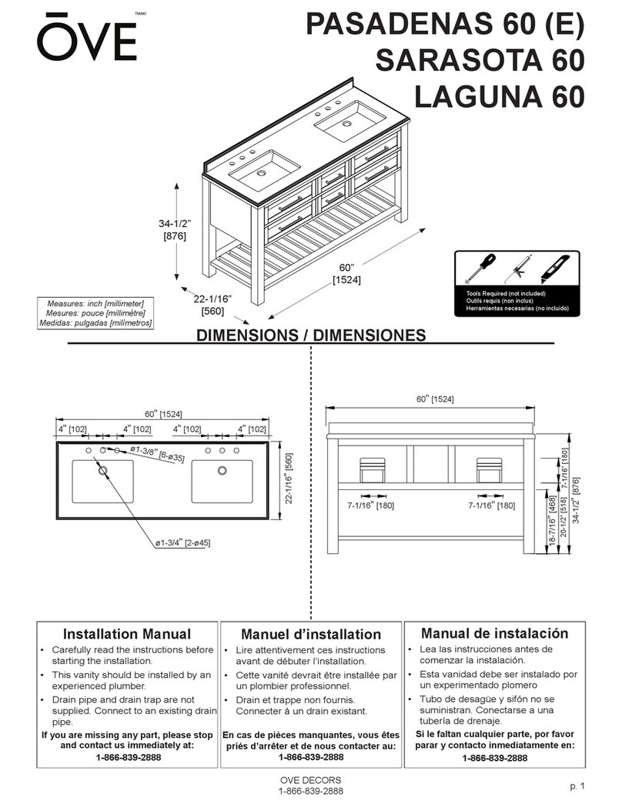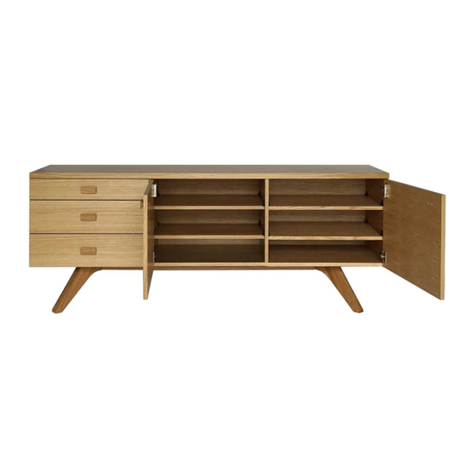
2
CAUTION
Please carefully read the following important safety information before handling or installing this shower. There
is a risk of serious injury while handling this product. To minimize these risks, please note:
• Always wear safety glasses and gloves while handling.
• Always read and follow all the steps in the installation instructions.
• Inspect all contents and glass for damage before installation.
• Extreme caution should be taken while handling the glass during installation as the tempered glass may
shatter if in contact with a hard surface.
• Handle the tempered glass with caution! Improperly handling the glass can cause it to break suddenly in
small pieces (never in pointed fragments).
• Always take all precautions not to touch the tempered glass with any tools during the installation, or after
installed.
• Do not cut or modify the tempered glass as it will shatter if cut.
• Carefully remove product from packaging and keep packaging until installation is complete.
• Inspect all parts for damage; if there is damage to the unit prior to installation, please contact customer
service at the number provided in this guide.
• Installtheshoweronaoorthatislevelandabletoaccommodatetheweightoftheunitandanoccupant.
• Consult local building codes and compliance standards prior to installation and ensure conformity.
• Afterinstallation,andfromtimetotime,checktheglassfortandnishtoensurethatnothinghascome
loose since installation.
• Keep this installation manual for future reference.
NOTICE
• Anymodicationoralterationfromwhatisspeciedinthisinstructionmanualwillvoidanyandallwarranty
on this product.
• The distributor is not responsible for any damage to the unit or personal property caused by improper
installation. If you disregard instructional warnings, you will void your warranty and possibly deal with water
damage.
• Consult www.ovedecors.com for any additional information or question on this product’s installation.
PREPARATION
You will need at least two people to install this unit properly.
Before beginning assembly of product, make sure all parts are present. Compare parts with package contents
list and hardware contents list. If any part is missing or damaged, do not attempt to assemble the product.
Estimated Assembly Time: Shower (120 min).
SAFETY INFORMATION














