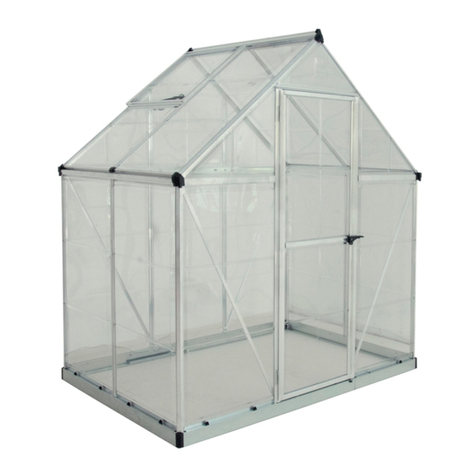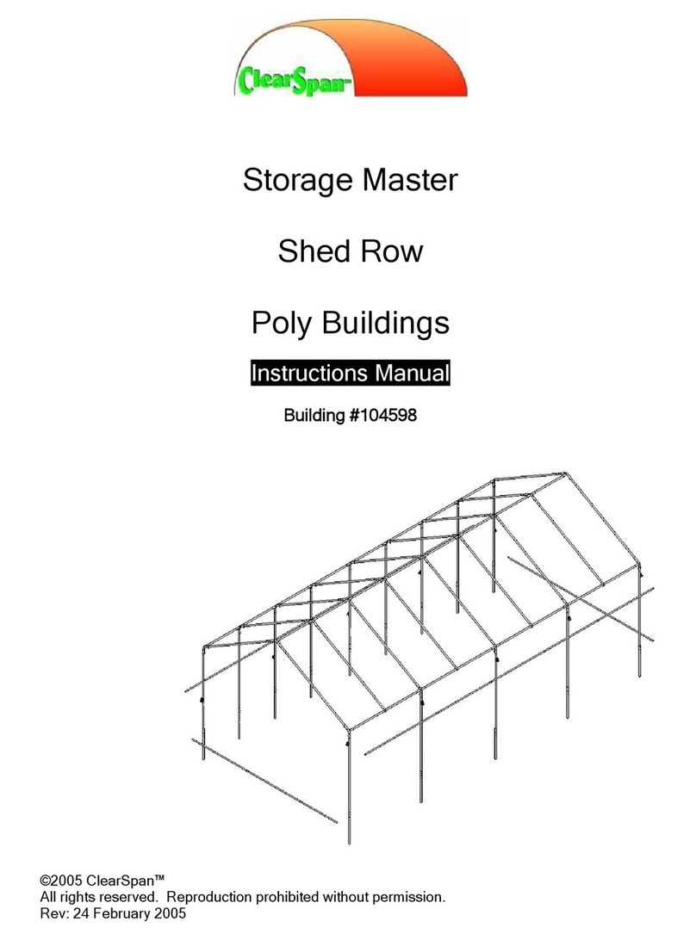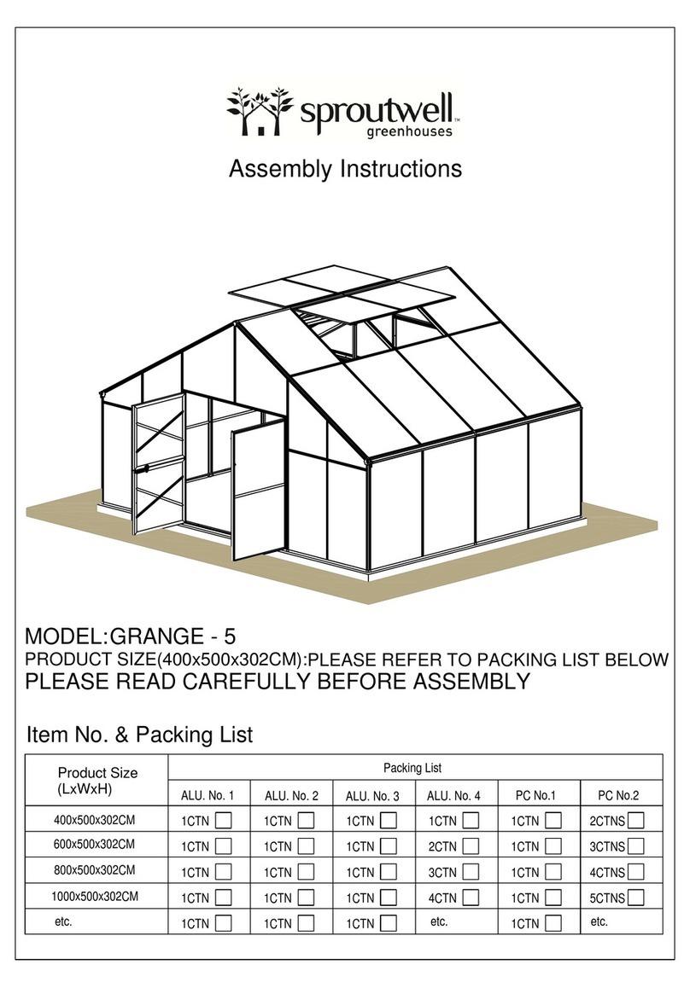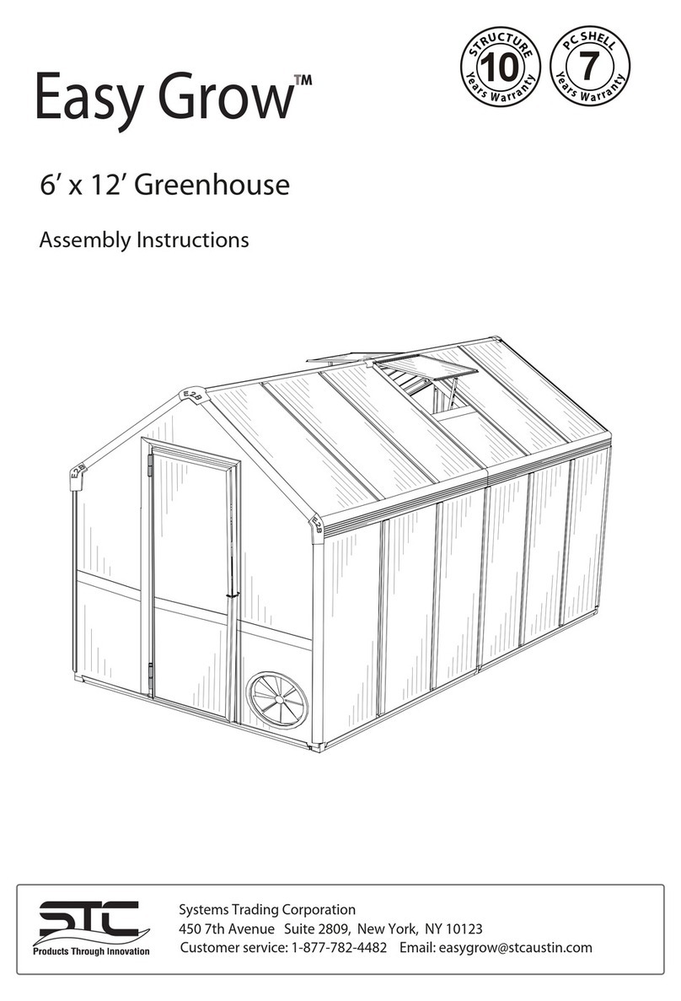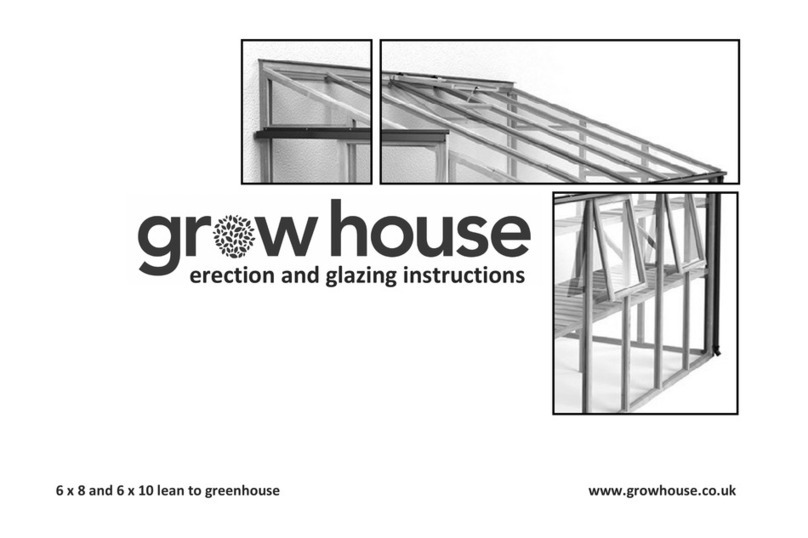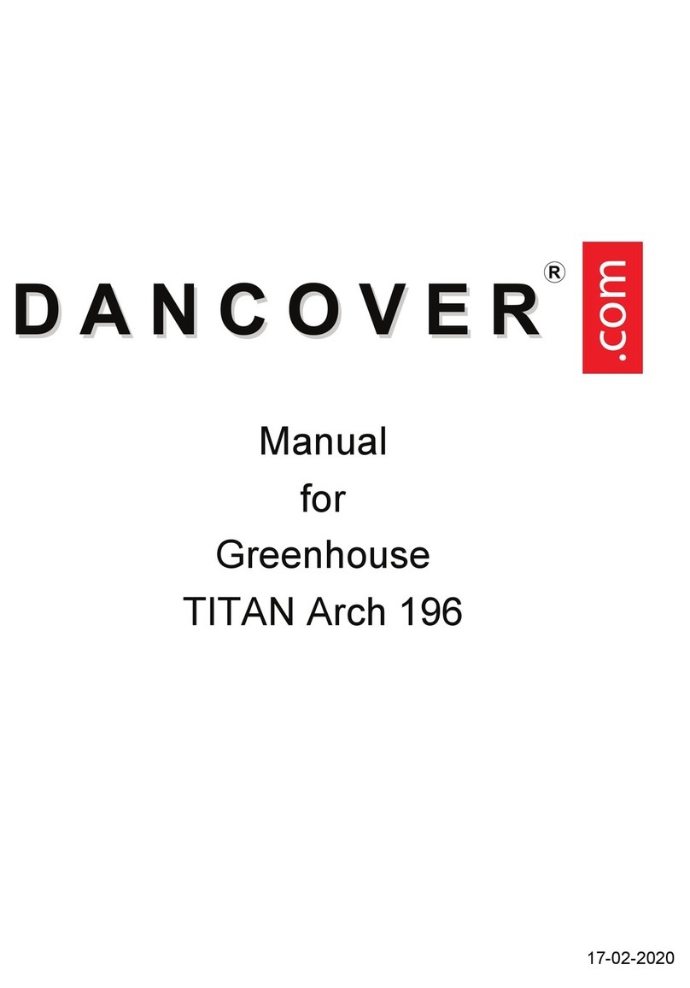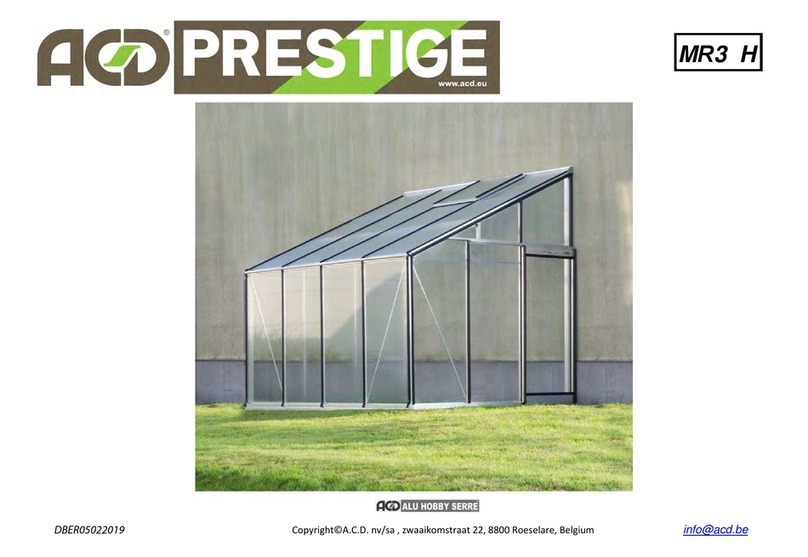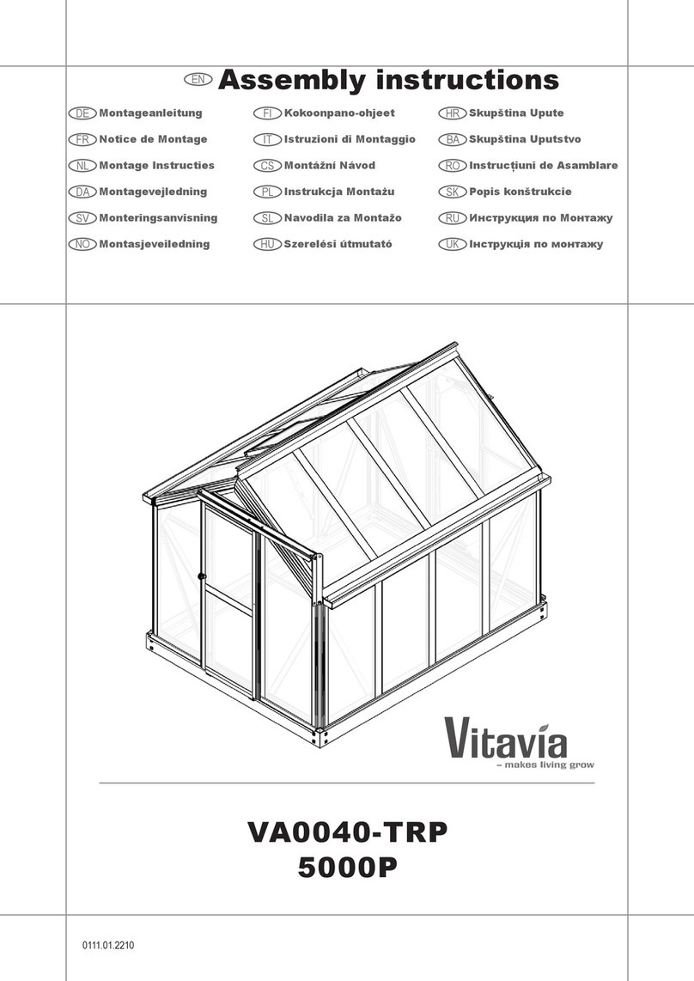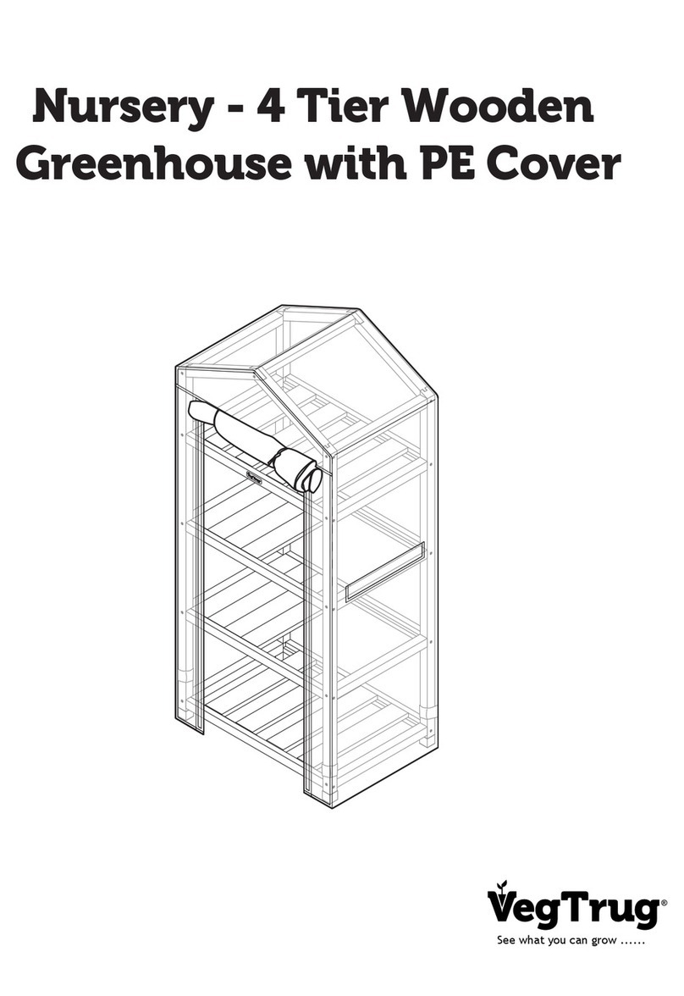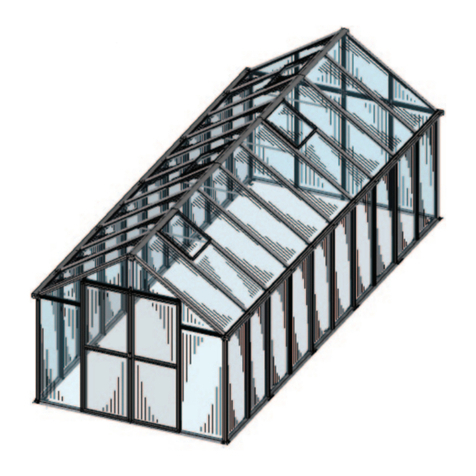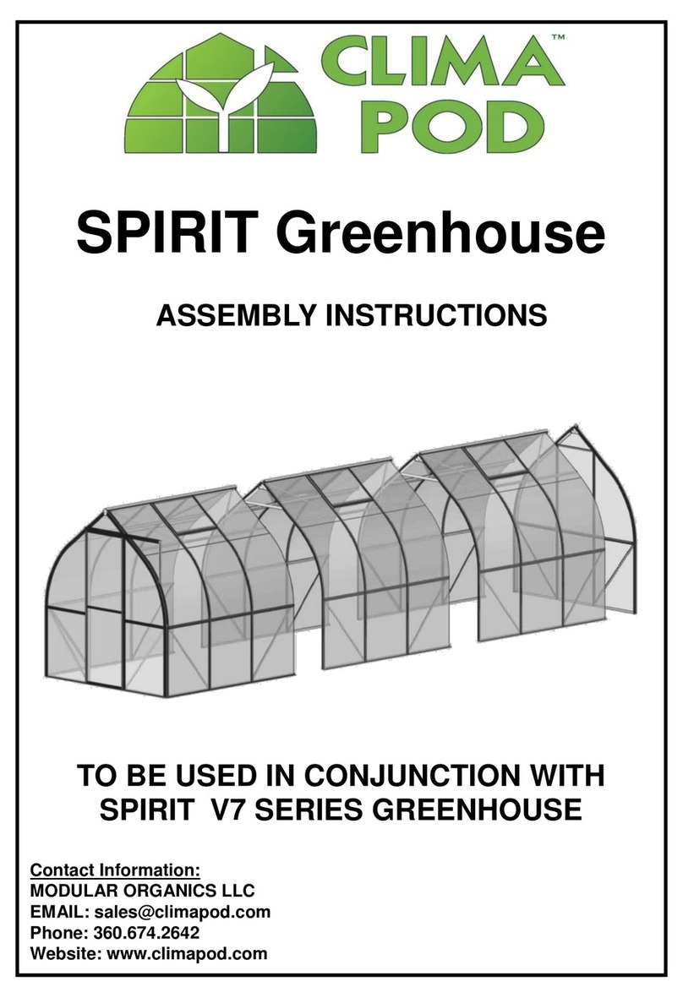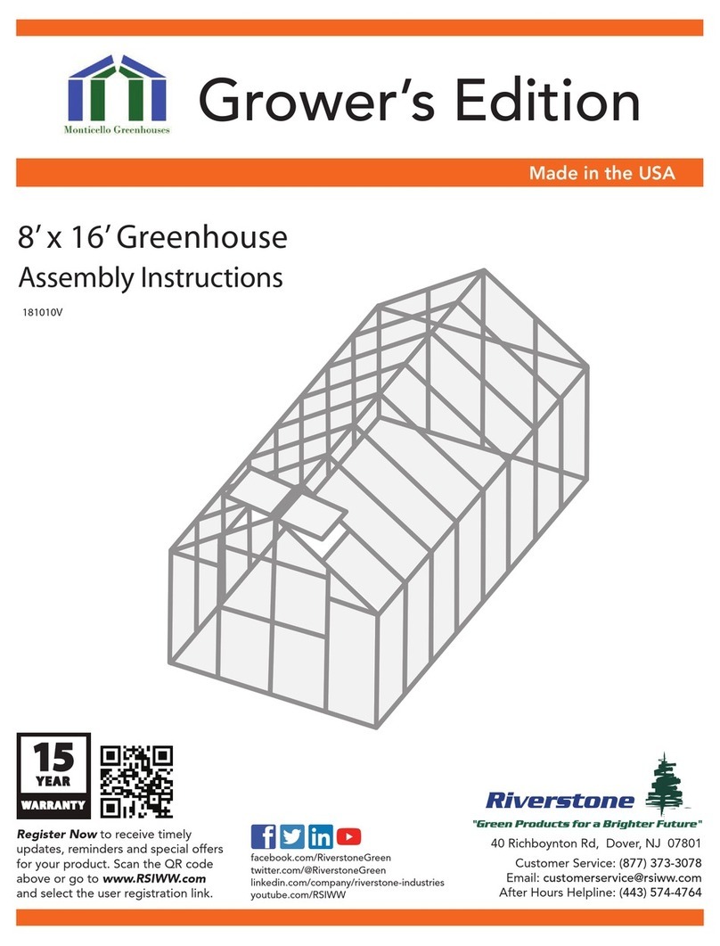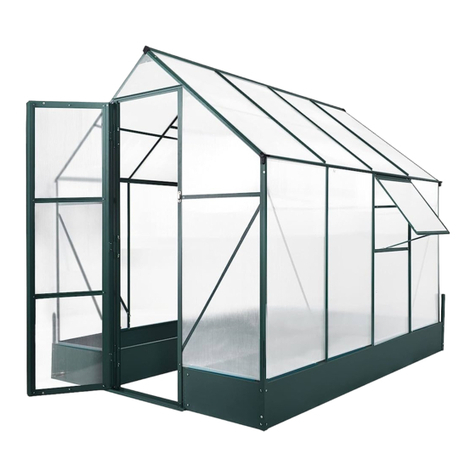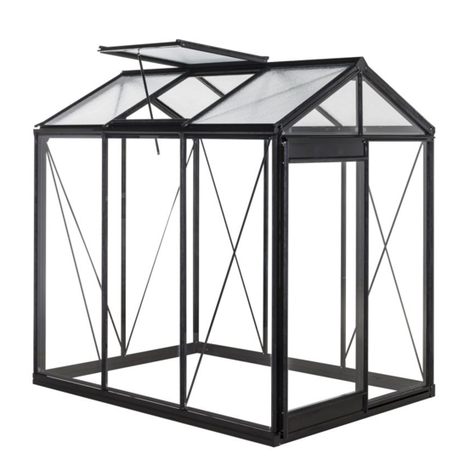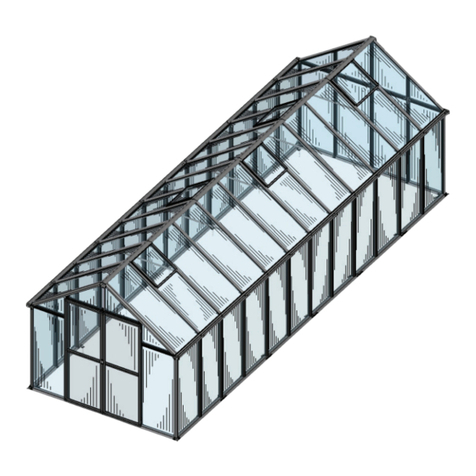SOLARIG™ TUNNEL KIT
Installation Manual for Model Alpine-135
-iii -
Contents
SOLARIGTM Tunnel Kit Model Alpine 135 ......................................................................................................4
Related Publications......................................................................................................................................4
Equipment ..........................................................................................................................................................5
Tools and Equipment.....................................................................................................................................5
Parts Inventory..............................................................................................................................................5
Phase 1: Raising the Arcs..................................................................................................................................10
Preparing the Site........................................................................................................................................10
Digging Holes...............................................................................................................................................10
Assembling the Arcs....................................................................................................................................11
First and Last Arcs ..................................................................................................................................11
Middle Arcs ............................................................................................................................................13
Stretching a String Frame............................................................................................................................15
Raising the Arcs ...........................................................................................................................................17
Phase 2: Pouring Concrete ...............................................................................................................................23
Measuring and Marking ..............................................................................................................................23
Pouring Concrete.........................................................................................................................................23
Phase 3: Stabilizing...........................................................................................................................................24
Digging Trenches.........................................................................................................................................24
Reinforcing, Post-Concrete .........................................................................................................................25
Phase 4: Covering with Nets.............................................................................................................................28
Nets for Front and Back...............................................................................................................................28
Nets for Sides ..............................................................................................................................................30
Roof Cover...................................................................................................................................................35
Curtain for Side (VSC)..................................................................................................................................39
Phase 5: Maintenance......................................................................................................................................41

