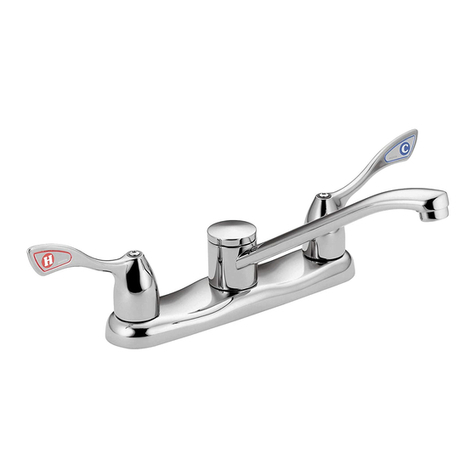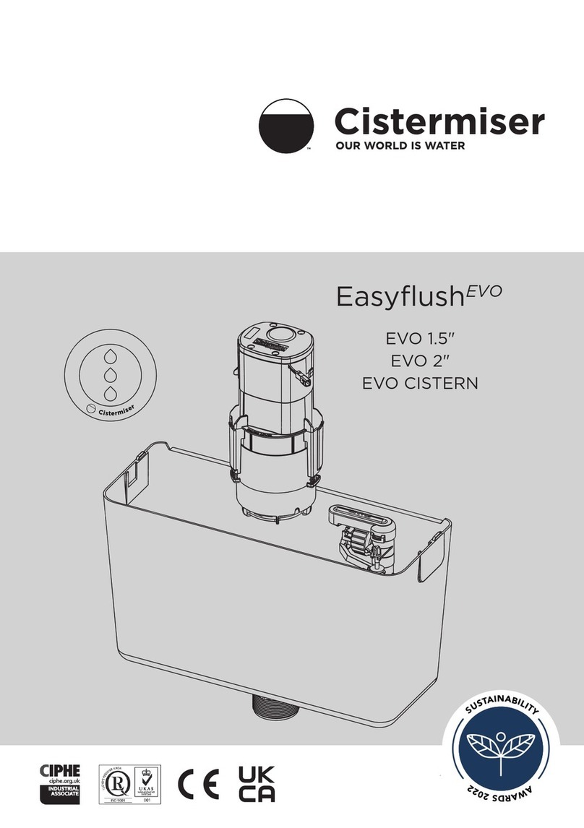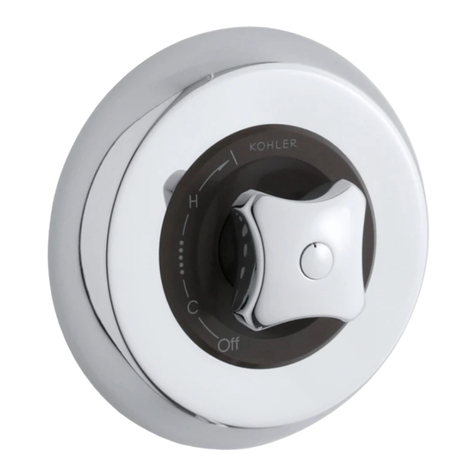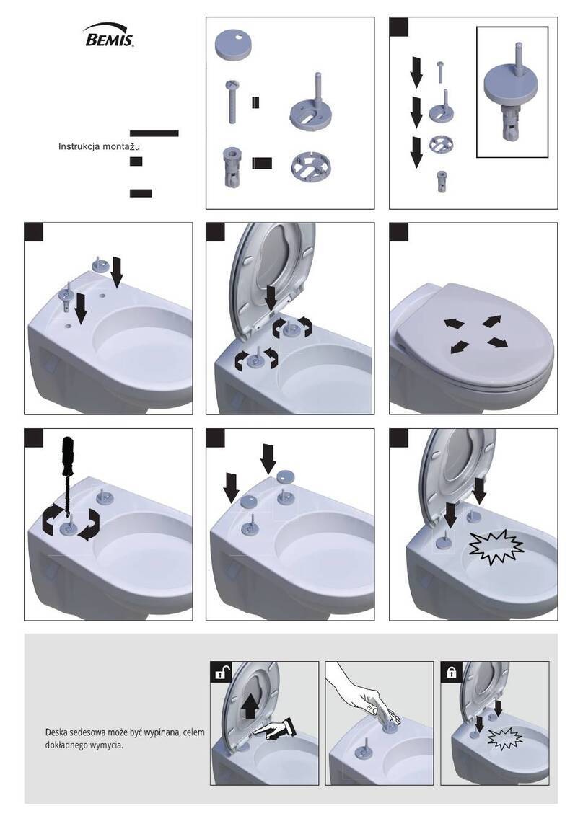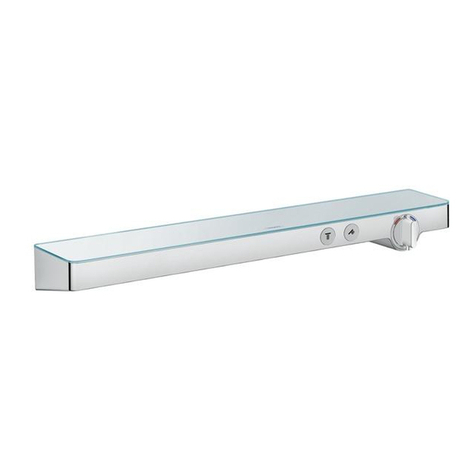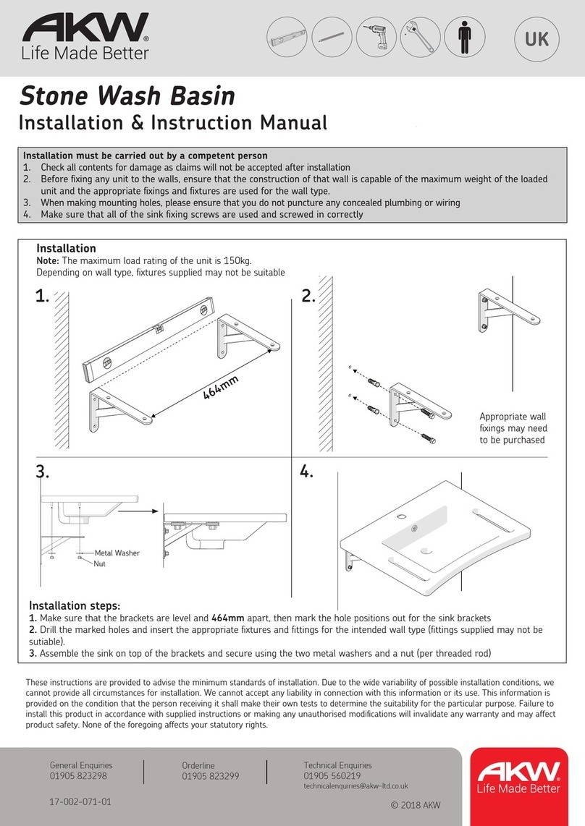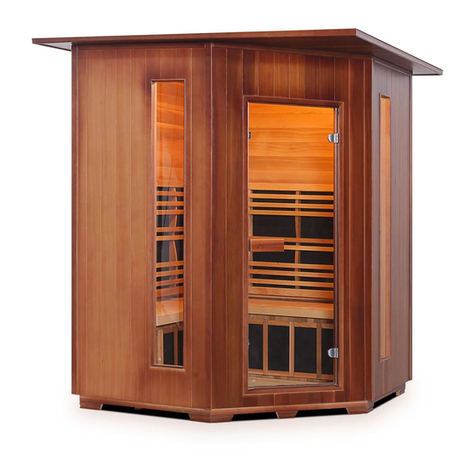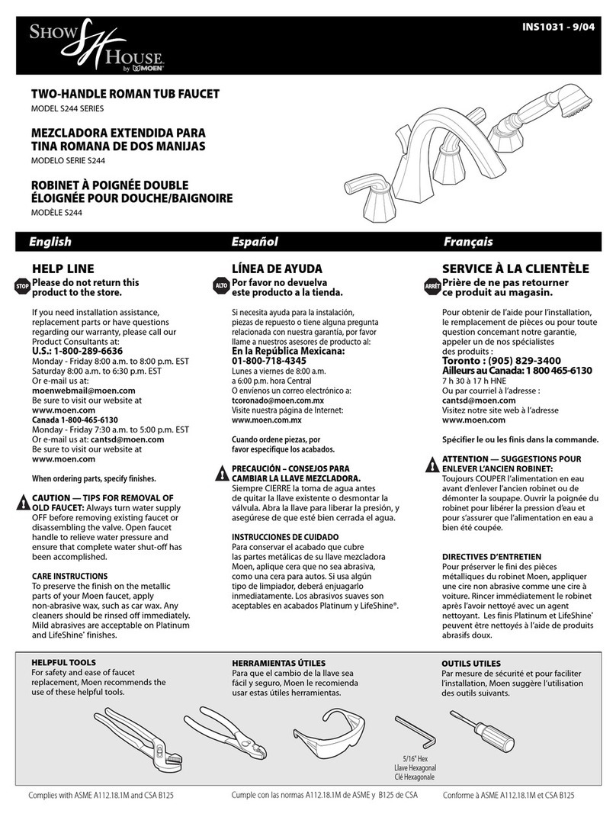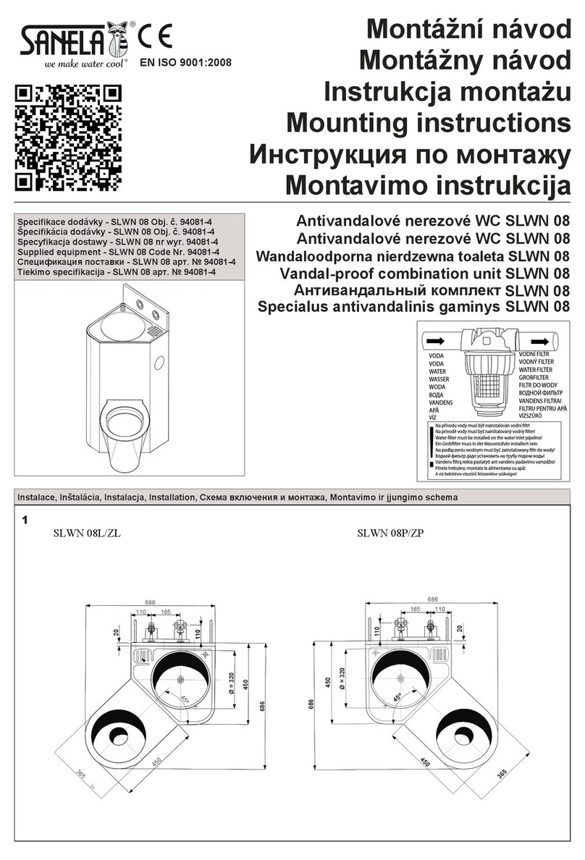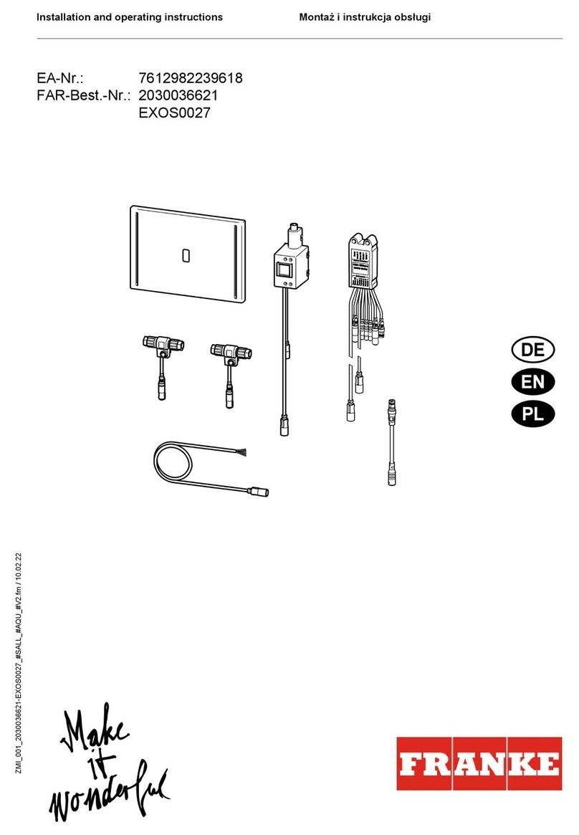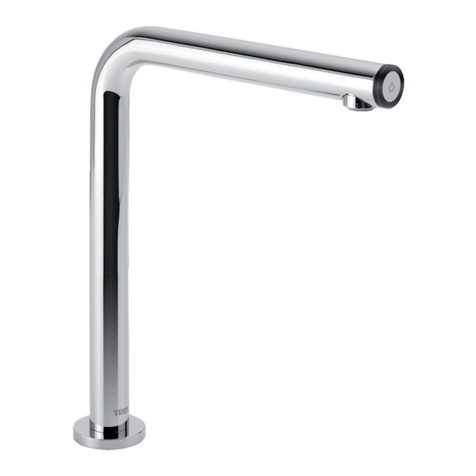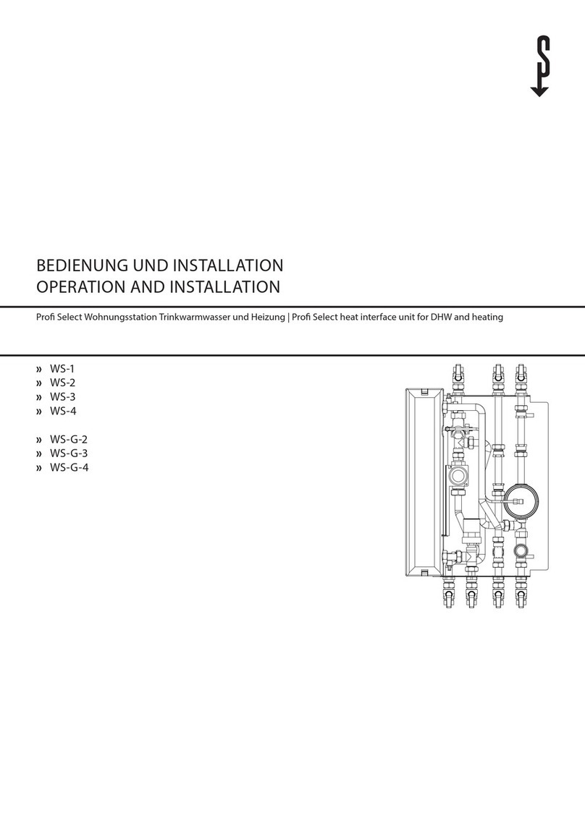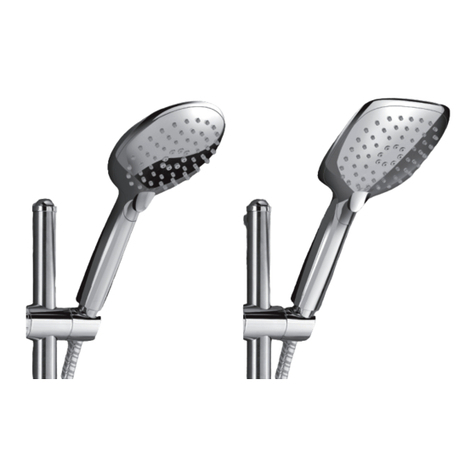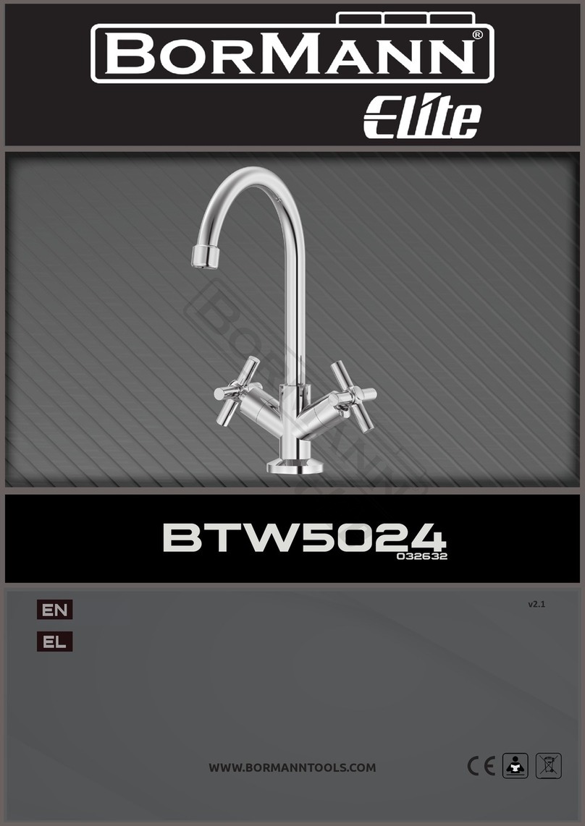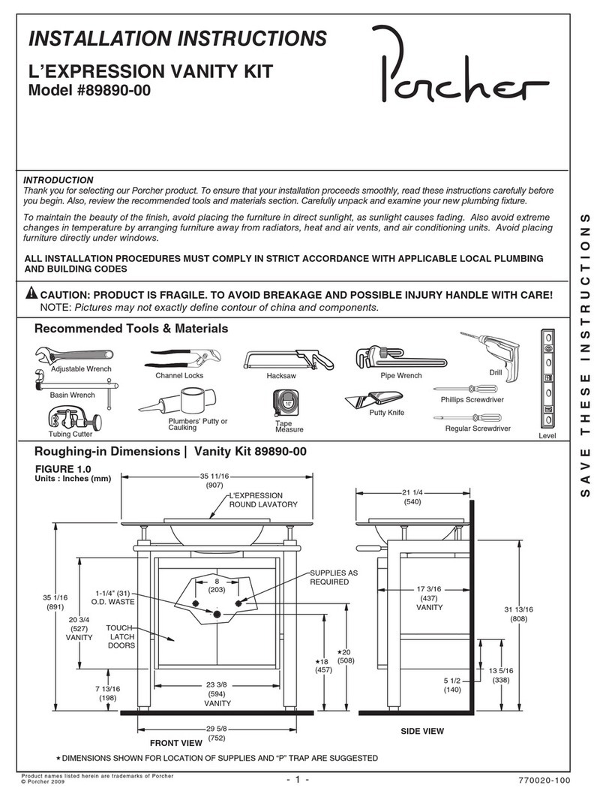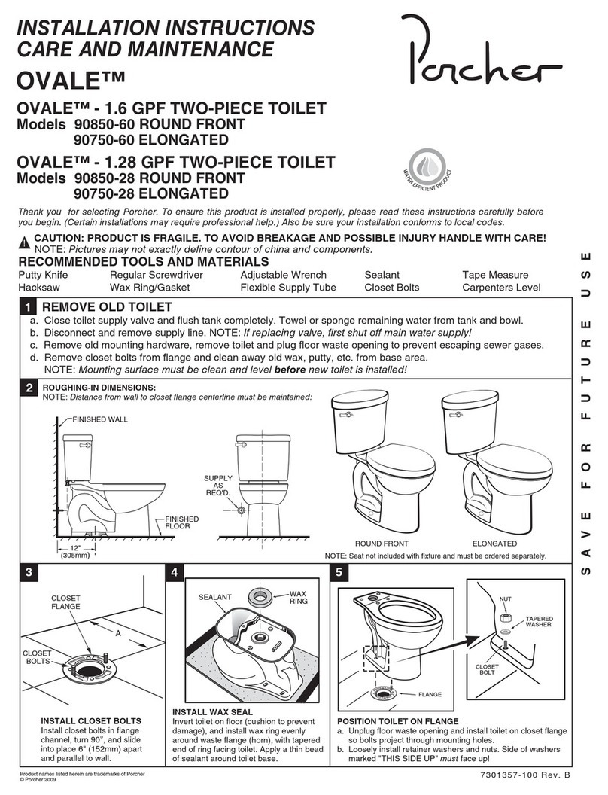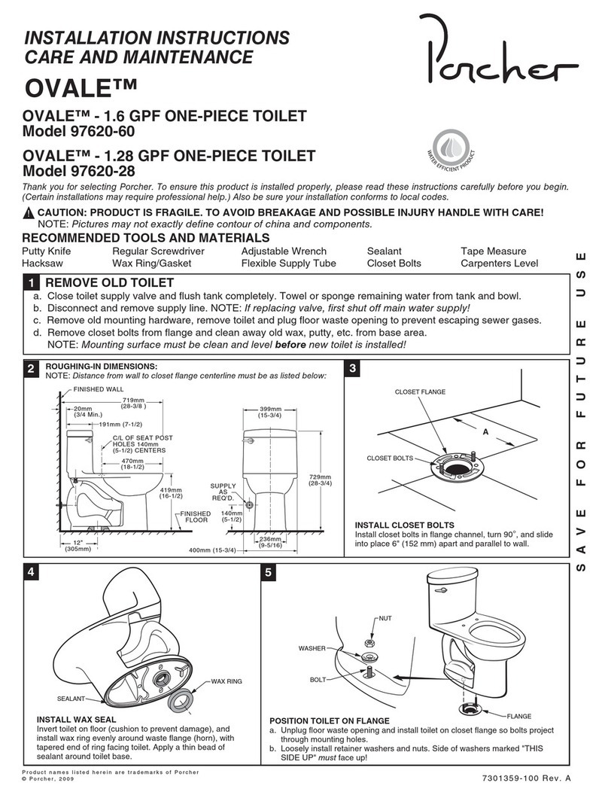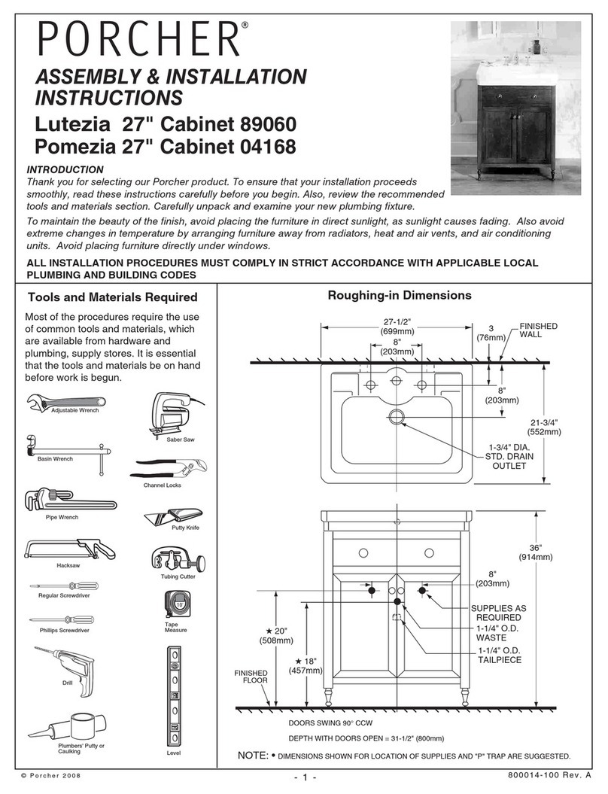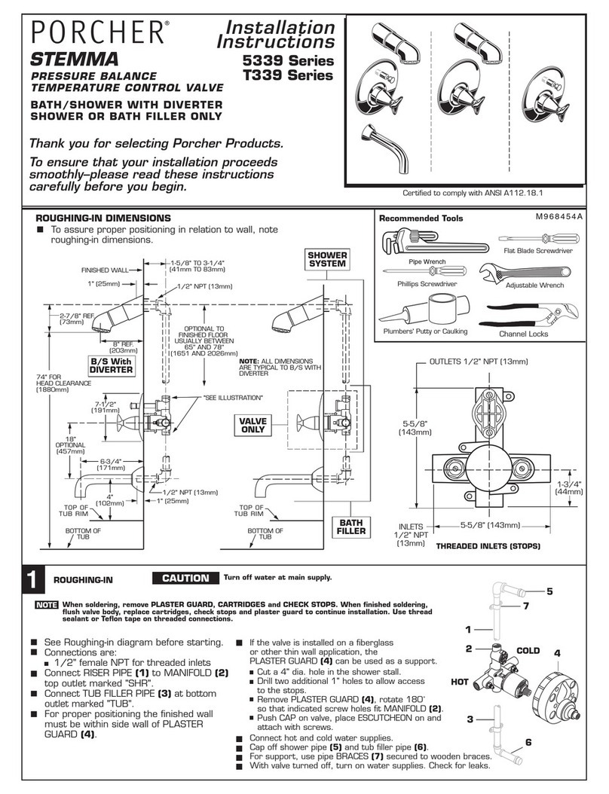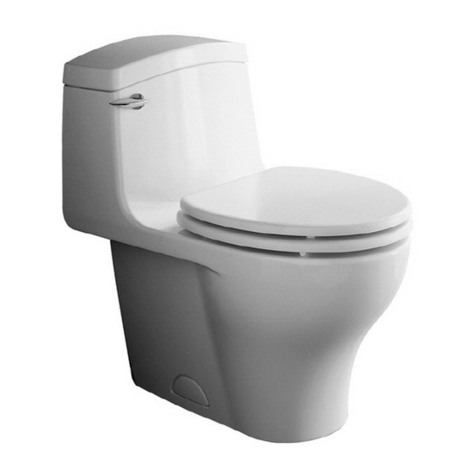
BC
Connect trap to drain
assembly hand tight to
check alignment. It may be
necessary to cut off part of
the tailpiece (area "B") or
part of the horizontal leg
of the trap (area "C").
Secure joints for watertight
assembly.
10
9Connect supply line to
faucet (finger tight) and
carefully bend tubes to
engage with the supply
shut-off valves. Tighten
connections at faucet
and shut-off valves for
water tight seal.
Shut-Off
Valves
Do not use harsh abrasives or caustic cleaners to clean fixture surfaces. A mild detergent, warm water, and a soft
cloth will remove normal dirt and soap accumulations from fittings and surfaces. Rinse thoroughly after cleaning
and polish with a soft dry cloth to restore original luster of material.
CARE AND MAINTENANCE
PORCHER ONE-YEAR LIMITED WARRANTY
If inspection of this Porcher plumbing product, within one year after its initial purchase, confirms that it is defective in
materials or workmanship, Porcher will repair or, at its option, exchange the product for a similar model.
This warranty does not apply to local building code compliance. Since local building codes vary considerably, the
purchaser of this product should check with a local building or plumbing contractor to insure local code compliance before
installation.
This warranty shall be void if the product has been moved from its initial place of installation; if it has been subjected to
faulty maintenance, abuse, misuse, accident or other damage; if it was not installed in accordance with Porcher's
instructions; or if it has been modified in a manner inconsistent with the product as shipped by Porcher.
Porcher's option to repair or exchange the product under this warranty does not cover any labor or other costs of removal or
installation, nor shall Porcher be responsible for any other incidental or consequential damages attributable to a
product defect or to the repair or exchange of a defective product, all of which are expressly excluded from this
warranty. (Some states or provinces do not allow the exclusion or limitation of implied warranties, so this exclusion may not
apply to you.)
This warranty gives you specific legal rights.You may have other statutory rights that vary from state to state or from province
to province, in which case this warranty does not affect such statutory rights.
For service under this warranty, it is suggested that a claim be made through the contractor or dealer from or through whom
the product was purchased, or that a service request (including a description of the product model and of the defect) be
sent to the following address:
7301515-100 Rev. B
REPAIR PARTS
REPAIR PARTREPAIR PART NUMBER
Mounting Kit7301442-100.0070A
In the United States:
Porcher
P.O. Box 6820
Piscataway, New Jersey 08855
Attention: Director of Customer Care
For residents of the United States, warranty
information may also be obtained by calling
the following toll free number: (800) 359-3261
www.porcher-us.com
In Canada:
AS Canada, ULC
5900 Avebury Rd.
Mississauga, Ontario
Canada L5R 3M3
Toll Free: (800) 387-0369
www.porcher.ca
In Mexico:
American Standard B&K Mexico
S. de R.L. de C.V.
Via Morelos #330
Col. Santa Clara
Ecatepec 55540 Edo. Mexico
Toll Free: 01-800-839-1200
www.porcher-us.com
