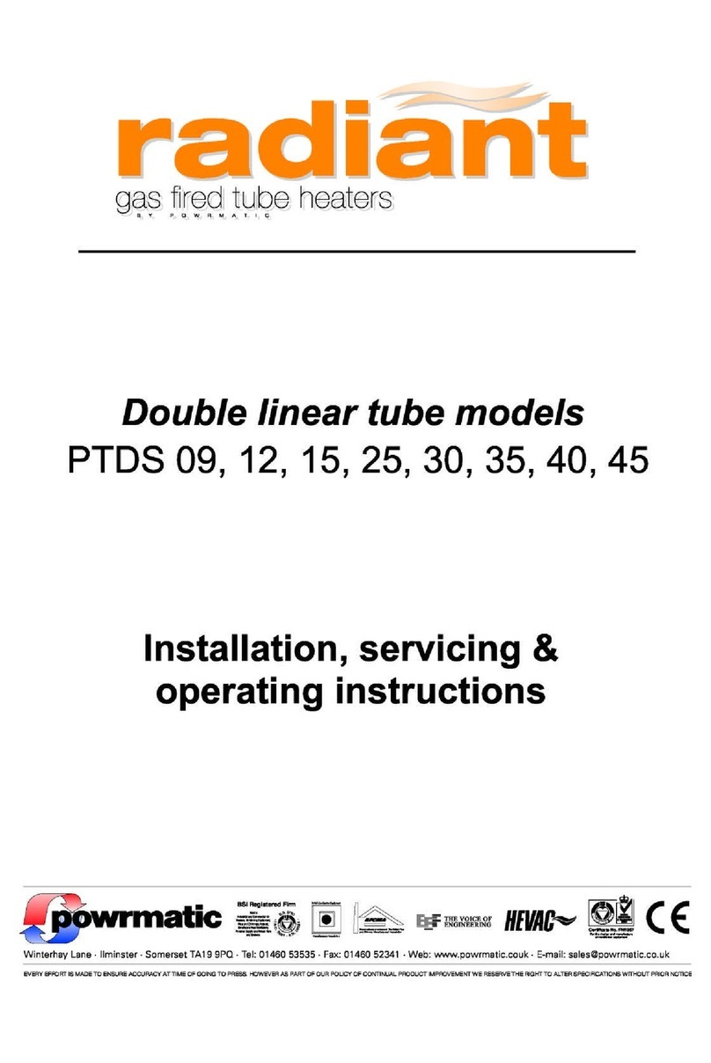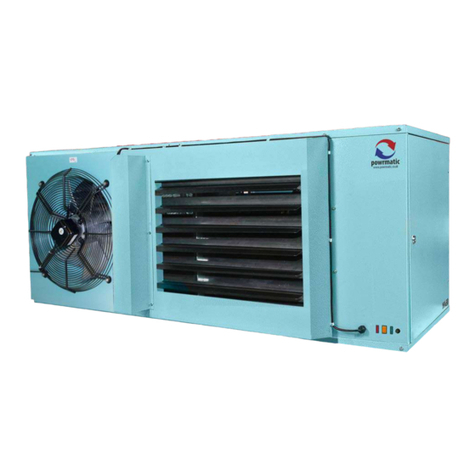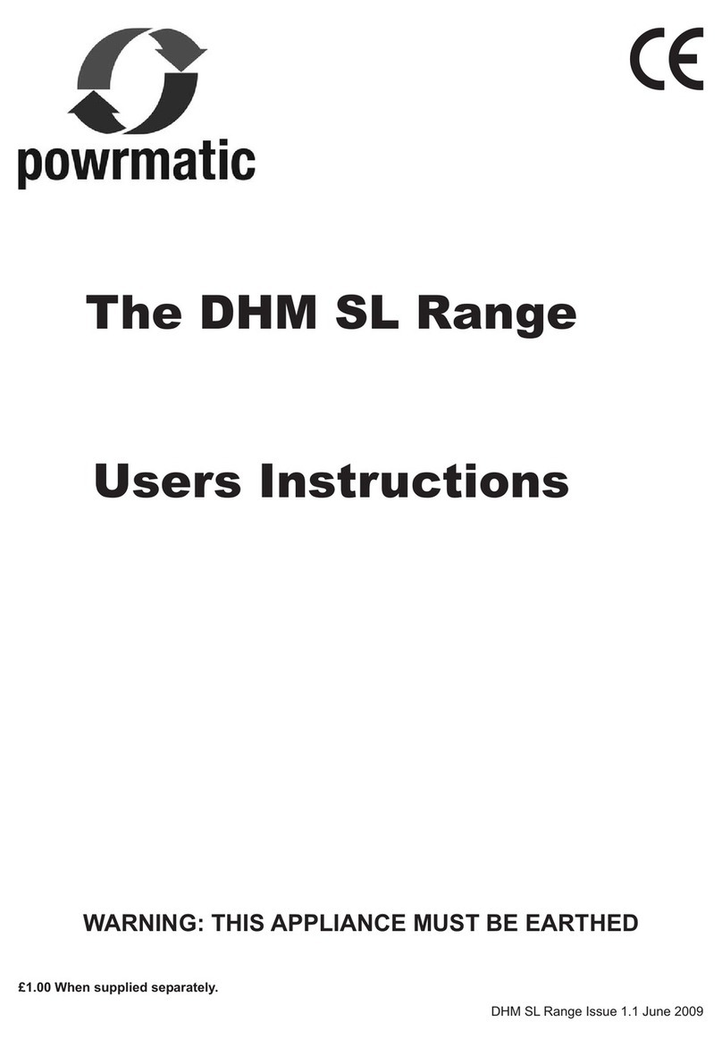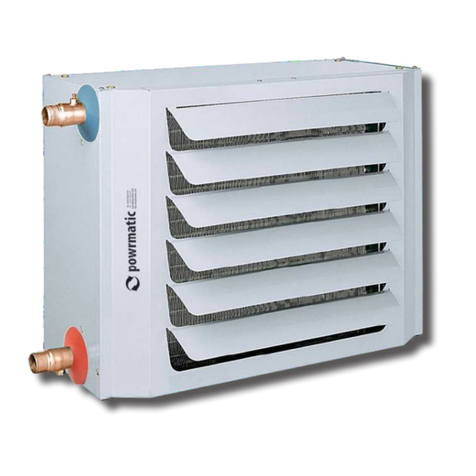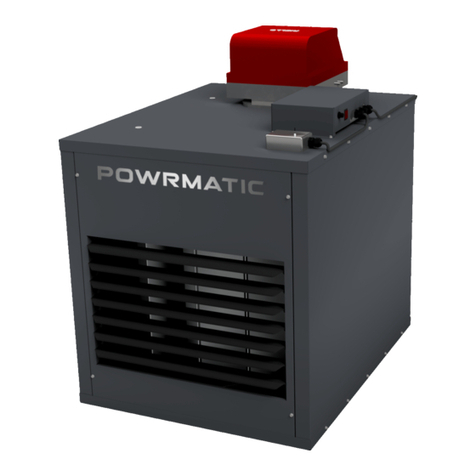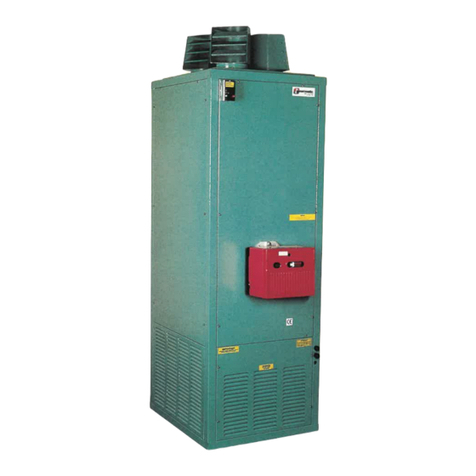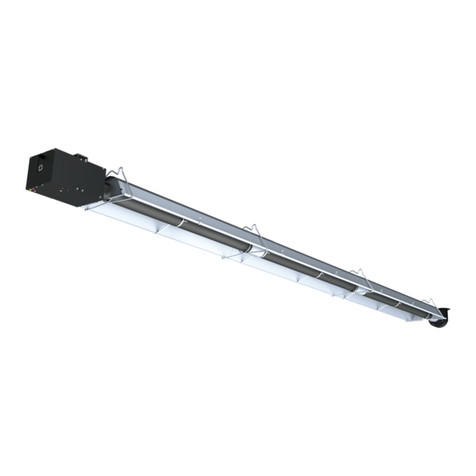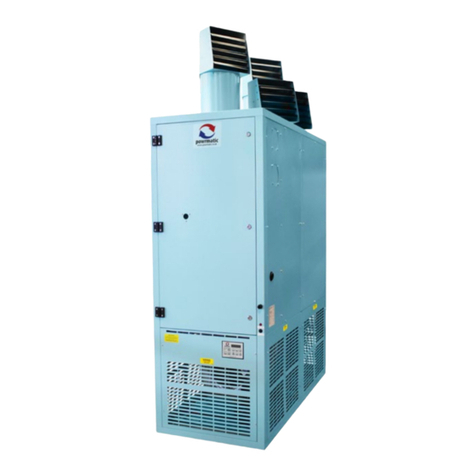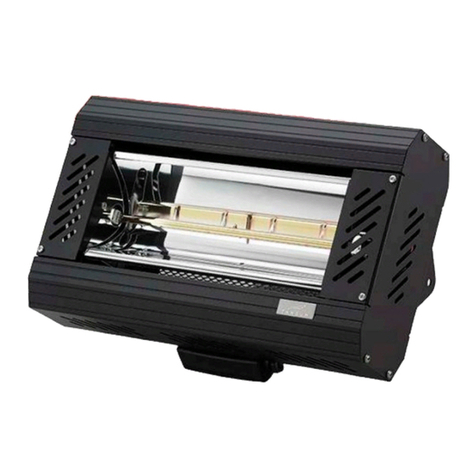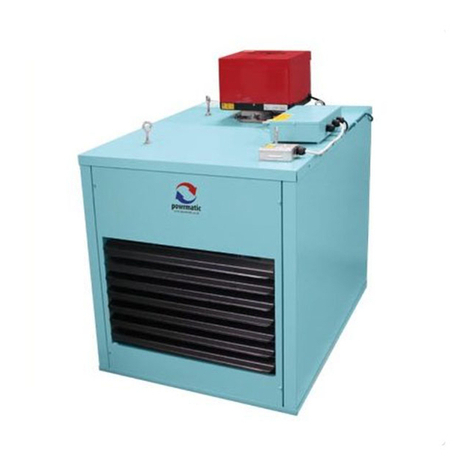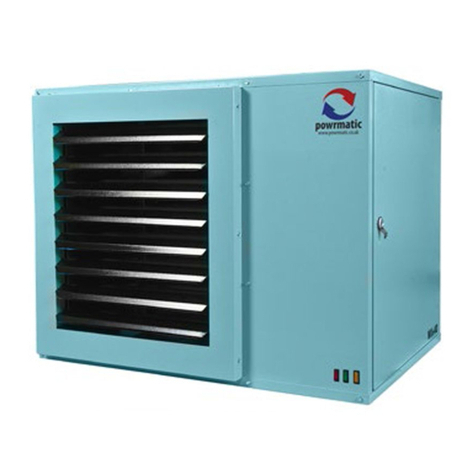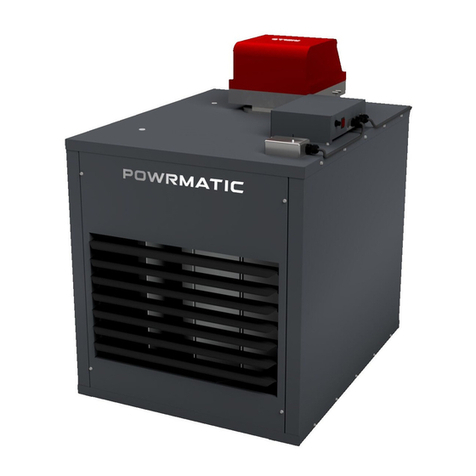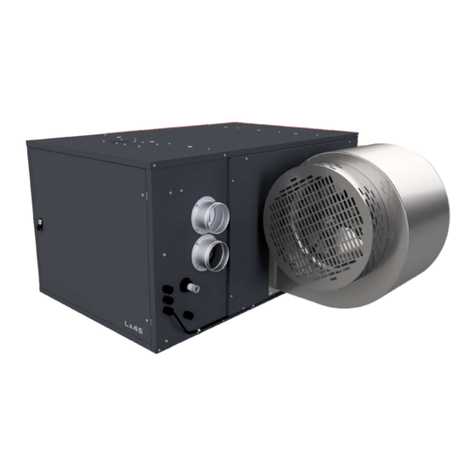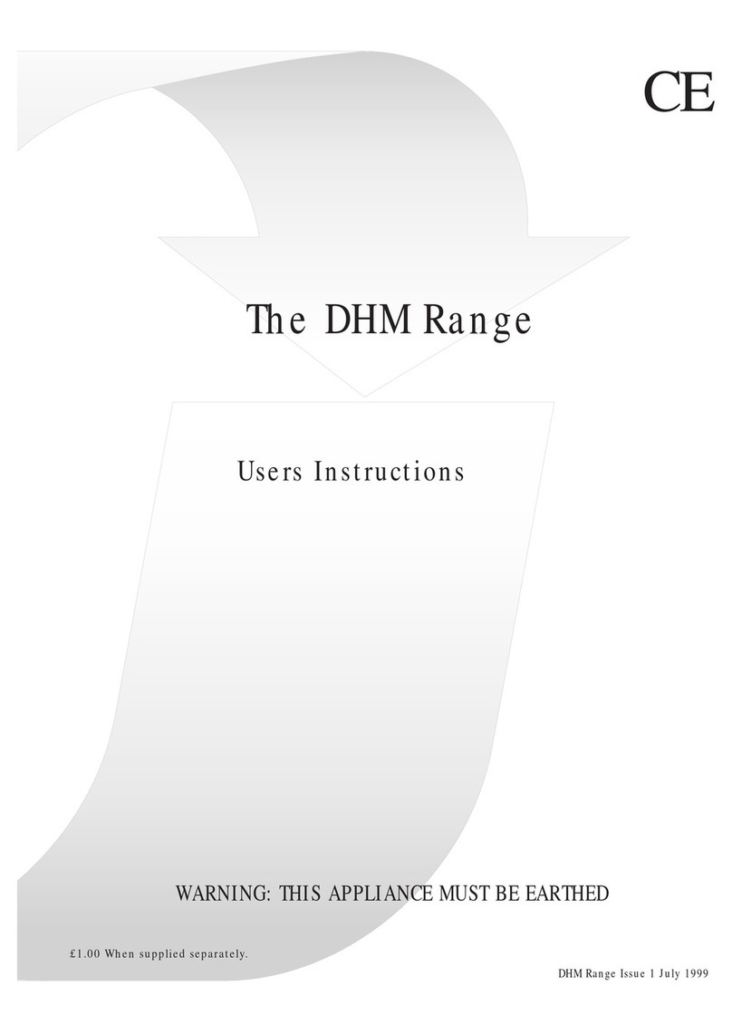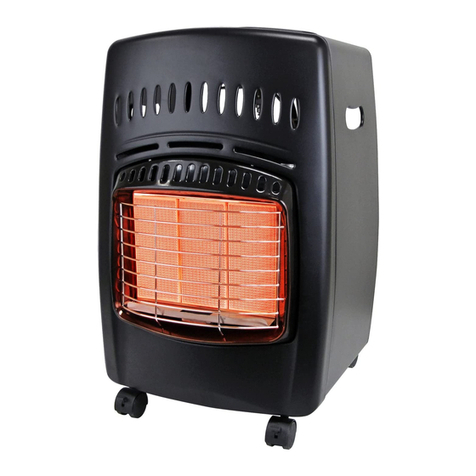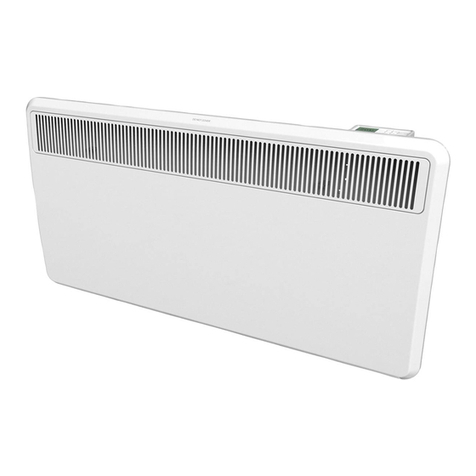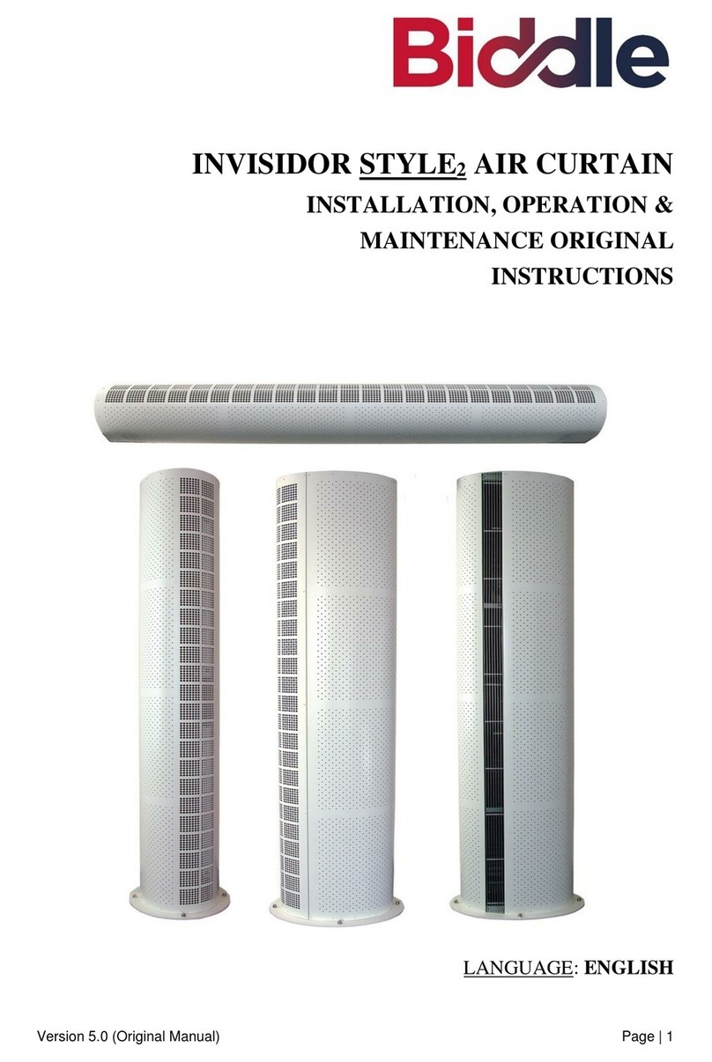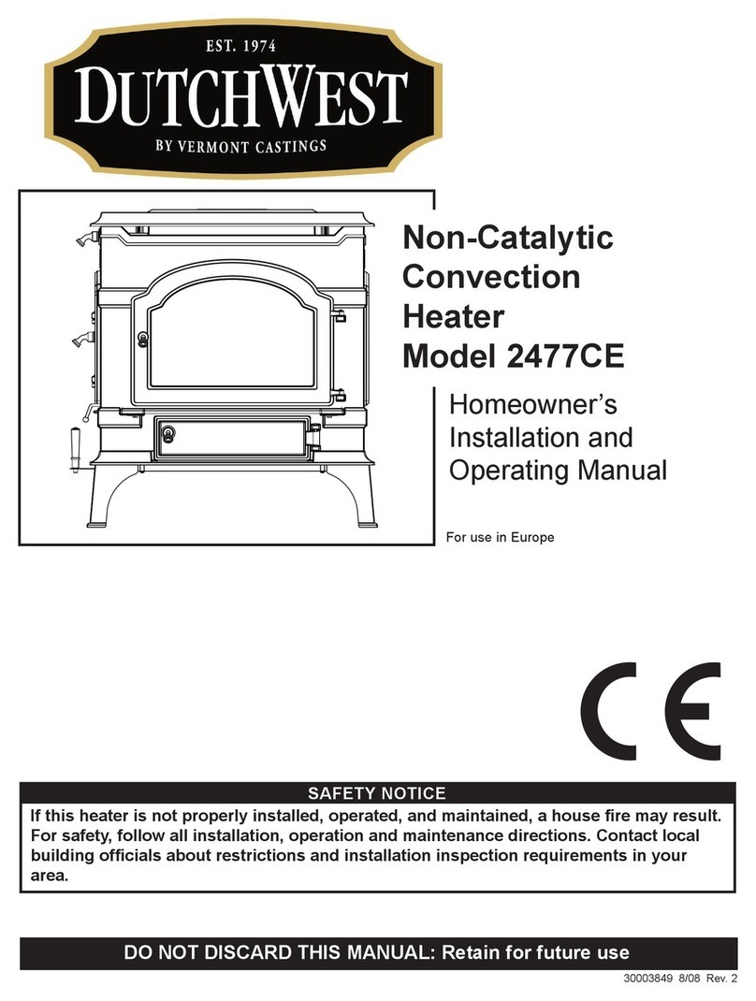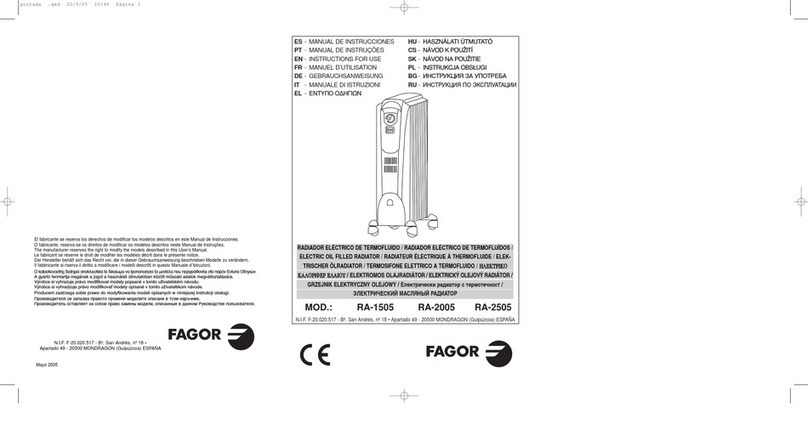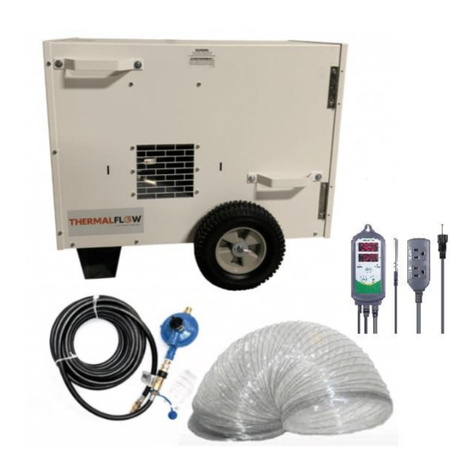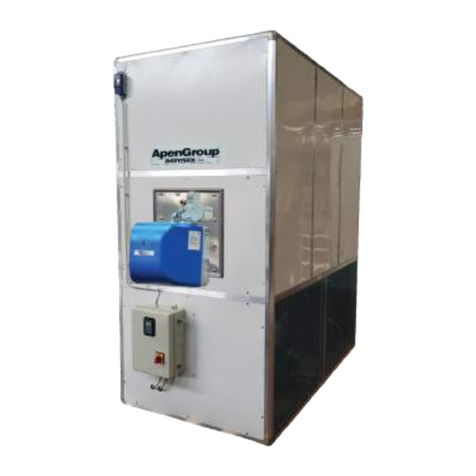
page no. 10 of 36 OUH Range Users, Installation & Servicing Instructions Doc Ref M105 issue 5.8 Apr 2020.
1.3.1. Related Documents
All OUH heaters comply with the following European
Directives:
Energy Related Product Directive: 2009/125/EC*
Electromagnetic Compatibility Directive: 2004/108/EC
Low Voltage Directive: 2006/95/EC
Machinery Directive: 2006/42/EC
Air heater(s) must be installed in accordance with BS5410
Part 2, BS799 Part3 & part 5 and BS5440 plus any
relevant requirements of local and national building codes.
* where appropriate
1.3.2 Location
The location chosen for the air heater must permit the
provision of a satisfactory flue system and an adequate
air supply. The location must also facilitate ease of
servicing and satisfactory air circulation around the
heater.
The air heater must be installed strictly in accordance
with any fire regulations or insurance company's
requirements appertaining to the area in which the heater
is located, particularly where special risks are involved
such as areas where petrol vehicles are housed, cellulose
spraying areas, and wood working departments etc.
The air heater must be installed either:
1) OUH 20 models;-
(a) Suspended by chains or straps of adequate strength
to safely carry the weight of the unit and ancillary
equipment.
2) OUH 30/45/60 models:-
(a) Suspended from ’drop rods’ via purpose designed M10
suspension fixing points from the heater. Threaded drop
rods must have lock nuts fitted that are tightened down
onto the 10mm fixings in the heater.
(3) All OUH models:-
(a) in all cases, it is important that all supporting
structures have been assessed with regards to the
relevant weight loading.
(b) On specifically designed cantilever brackets from a
non-combustible wall or
(c) On a level non-combustible surface which is capable
of adequately supporting the weight of the air heater and
any ancillary equipment.
The heater must not be installed in conditions for
which it is not specifically designed e.g. highly corrosive
atmospheres, vitiated atmospheres, or where adverse
wind conditions may be experienced. Where the location
of the heater is such that it might suffer external
mechanical damage e.g. from overhead cranes, fork lift
trucks etc.
it must be suitably protected. Any ducting should be
kept as short and direct as possible having regard to the
distribution of the heated air and the max duct resistance
shown in section 1.3.10.
Any combustible material adjacent to the heater and
flue systems must be so placed as to ensure that its
temperature does not exceed 65°C (150°F).
1.3.3 Electrical Supply
Wiring external to the air heater must be installed in
accordance with the I.E.E. Regulations for Electrical
Installations and any local regulations which apply.
All standard heaters are supplied by 230V - 1ph, 50Hz.
The method of connection to the main electricity supply
must:-
- facilitate the complete electrical isolation of the unit(s)
via a suitable fused isolator (see section 2.4.5 for ratings)
- be in a readily accessible position adjacent to the unit(s)
- serve only the unit(s)
- have a contact separation of at least 3mm in all poles.
See the accompanying wiring diagram for the heater
electrical connections
OUH and fan/silencer units can also be supplied for 400V
3N, 50Hz.
1.3.4.1 Oil Supply
Powrmatic oil fired heaters are ONLY
designed for operation with either certified
Gas Oil to BS2869 Class A2 or D, (also
referred to as 35 sec Oil’ or ‘Red Diesel’) and
Kerosene to BS2869 Class C2, (also referred to as ‘28 sec
Oil’).
Powrmatic are not able to confirm the suitability of any
alternative blended Industrial Heating Oil (IHO) used to
fuel their appliances and as such will affect the warranty
on the appliance.
Construction and installation of service tanks and fittings
should be in accordance with: (a) BS 5410 Part 2 Section
6, (b) BS 799 Part 5 & (c) BS 1563. In addition the service
tank installation must comply with local regulations
and by-laws and with the requirements of insurance
companies
Refer to the detail provided in the burner handbook
regarding oil pipe sizing. These must be generally in
accordance with BS799 Part 3 and BS5410 Part 2.
Particular attention is drawn to the following:
1.3GeneralRequirements
